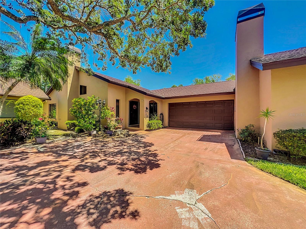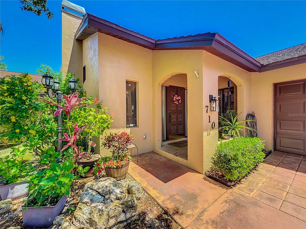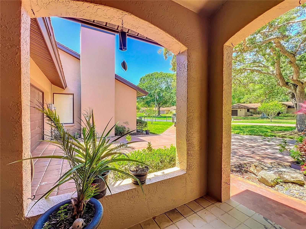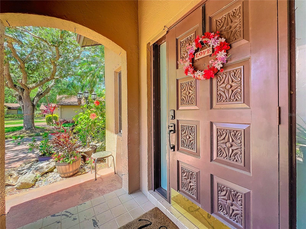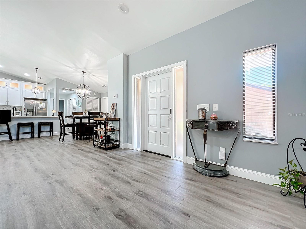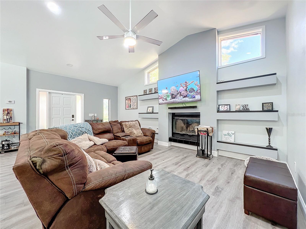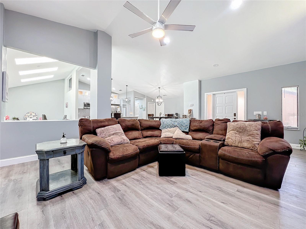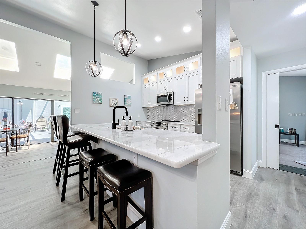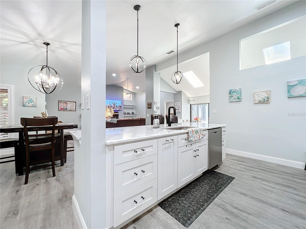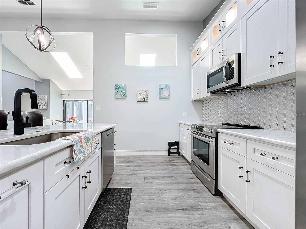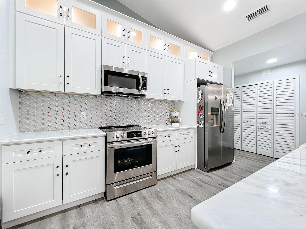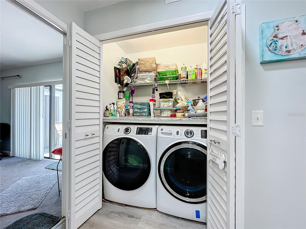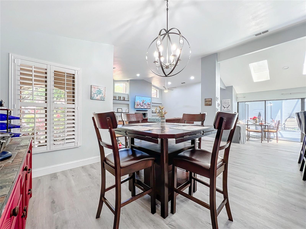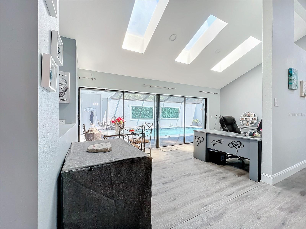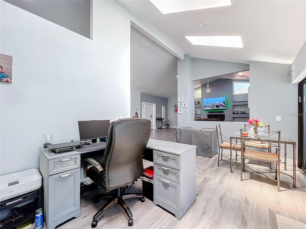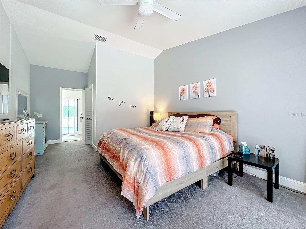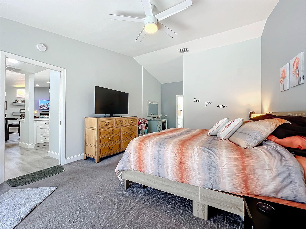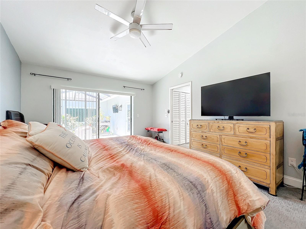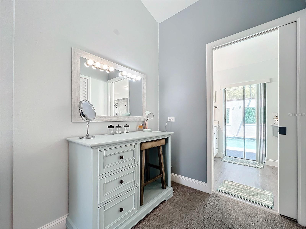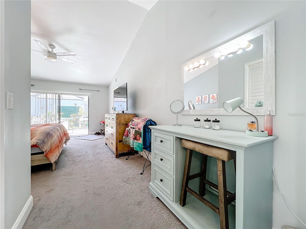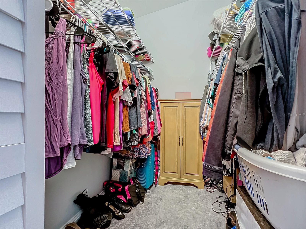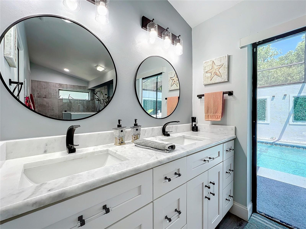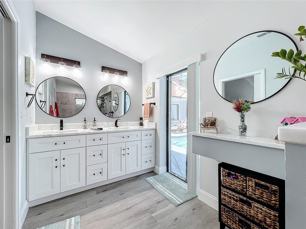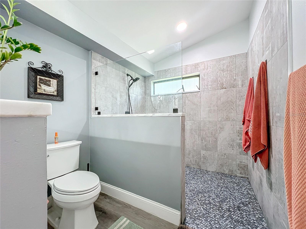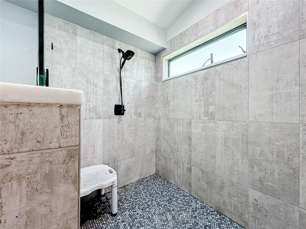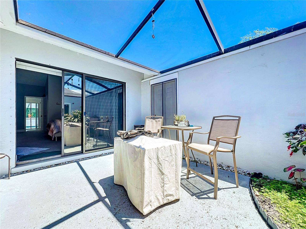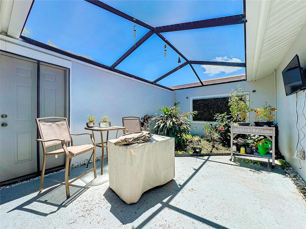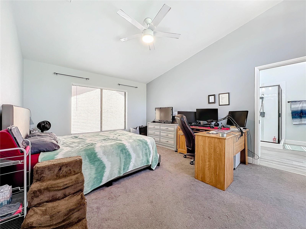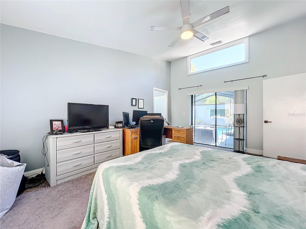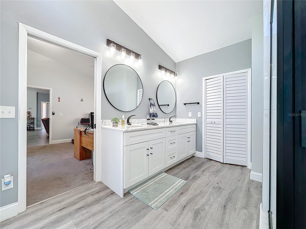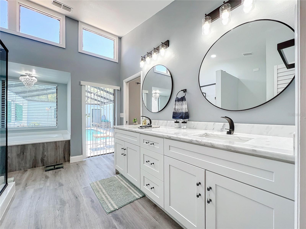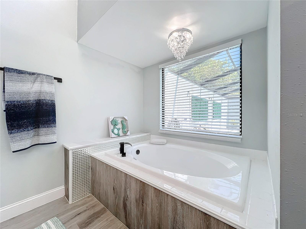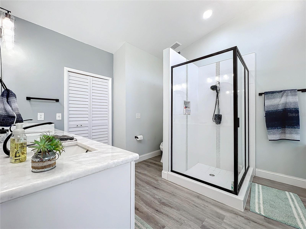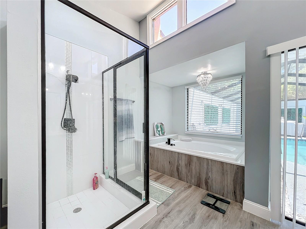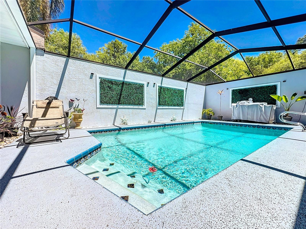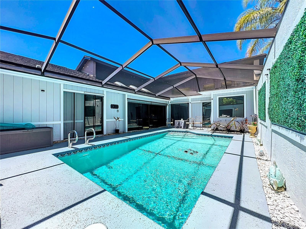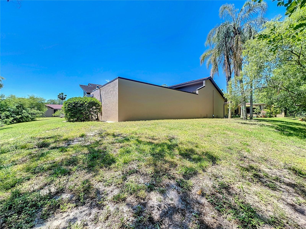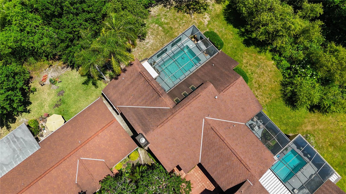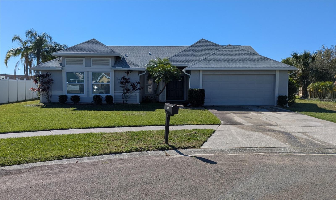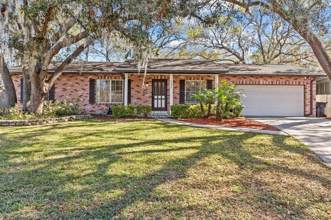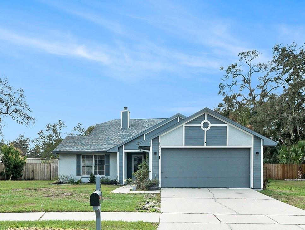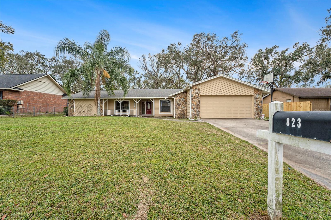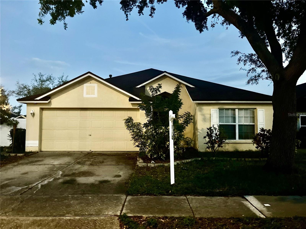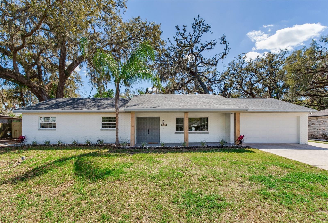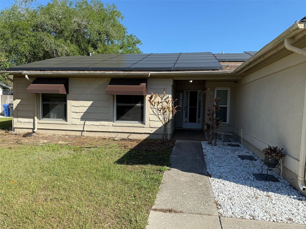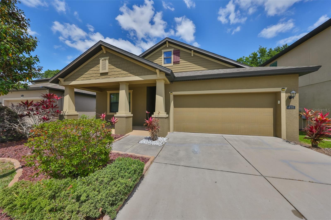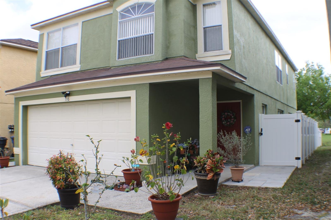710 Loma Linda Court, BRANDON, FL 33511
Property Photos
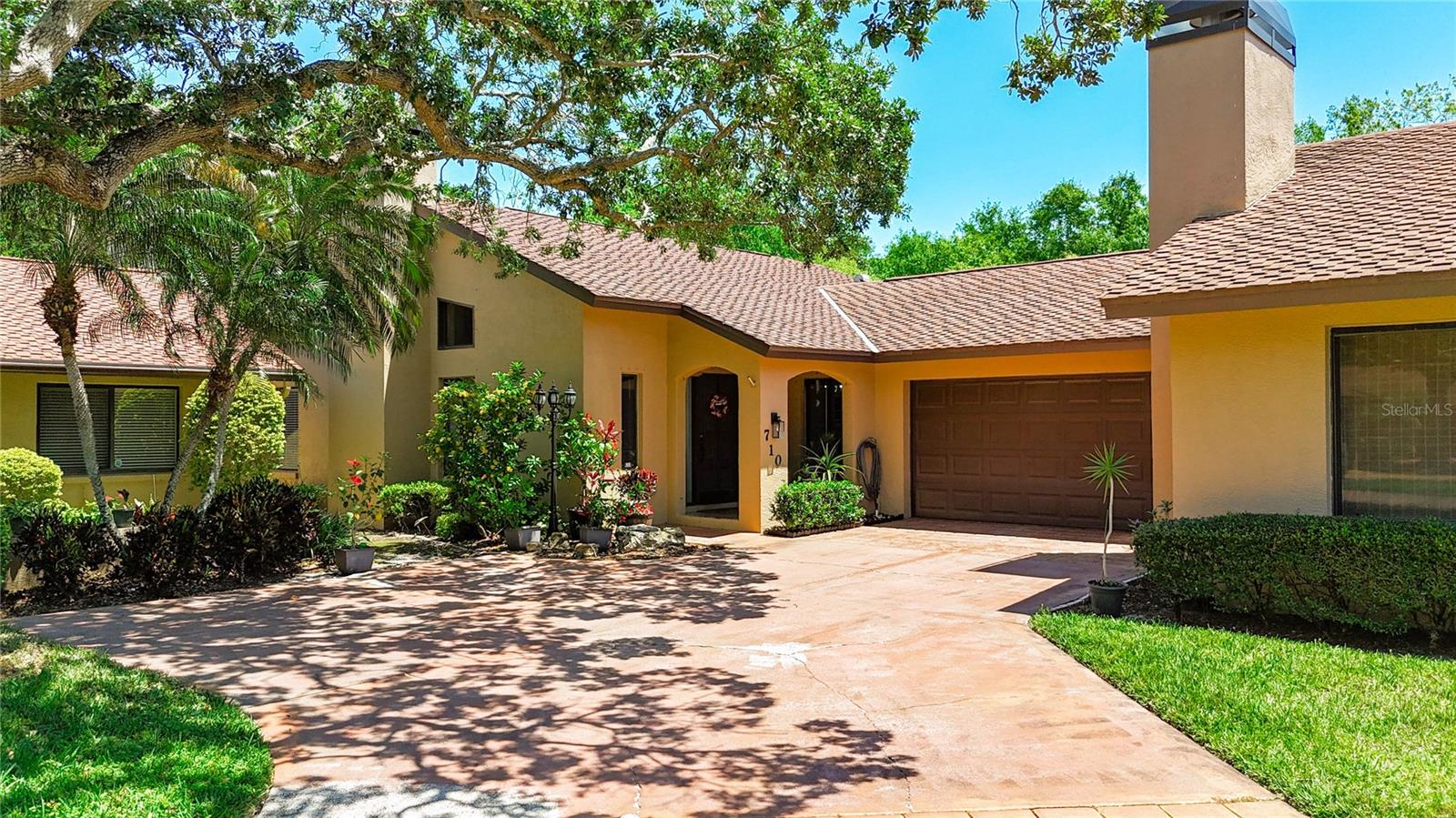
Would you like to sell your home before you purchase this one?
Priced at Only: $408,000
For more Information Call:
Address: 710 Loma Linda Court, BRANDON, FL 33511
Property Location and Similar Properties
- MLS#: T3526511 ( Residential )
- Street Address: 710 Loma Linda Court
- Viewed: 15
- Price: $408,000
- Price sqft: $168
- Waterfront: No
- Year Built: 1987
- Bldg sqft: 2430
- Bedrooms: 2
- Total Baths: 2
- Full Baths: 2
- Garage / Parking Spaces: 2
- Days On Market: 343
- Additional Information
- Geolocation: 27.9255 / -82.2972
- County: HILLSBOROUGH
- City: BRANDON
- Zipcode: 33511
- Subdivision: La Viva
- Elementary School: Yates
- Middle School: McLane
- High School: Brandon
- Provided by: WEST COAST REAL ESTATE GP
- Contact: Jared Warren
- 941-567-9934

- DMCA Notice
-
DescriptionShort Sale. Approved Short Sale Amount. Welcome to this stunning 2 bedroom, 2 bathroom, 2 car garage home nestled in the highly sought after La Viva neighborhood of Brandon. This private, gated community offers an unparalleled level of tranquility and convenience. Step inside to discover a beautifully remodeled interior, featuring a spacious split floor plan with vinyl flooring throughout the main living areas and plush carpeting in the bedrooms. The modern kitchen is a chef's dream, boasting wood cabinets, sleek granite countertops, stainless steel appliances, and tons of counter and storage space. The inviting family room, complete with a cozy fireplace, seamlessly flows into the expansive screened lanai through sliding glass doors. This outdoor oasis is perfect for entertaining, or private relaxation around your private pool. Enjoy the ultimate in privacy with no rear neighbors and a serene patio setting. Additional highlights include a roof installed in 2010 with durable 50 year shingles, ensuring peace of mind for years to come. The HOA covers lawn care, roof maintenance, exterior upkeep, and gate security, providing you with a maintenance free lifestyle. Conveniently located just minutes from I 75, the Selmon Expressway, and downtown Tampa, youll have easy access to all the amenities, shopping, and entertainment that you need. Experience the best of both worlds with this move in ready gem, offering luxurious living in a serene, well established community. Dont miss the opportunity to make this haven your ownschedule a viewing today! No CDD fees. All information and measurements are estimated and should be verified before purchase.
Payment Calculator
- Principal & Interest -
- Property Tax $
- Home Insurance $
- HOA Fees $
- Monthly -
Features
Building and Construction
- Covered Spaces: 0.00
- Exterior Features: Courtyard, Irrigation System, Lighting, Rain Gutters, Sliding Doors
- Flooring: Carpet, Luxury Vinyl, Vinyl
- Living Area: 1893.00
- Roof: Shingle
Land Information
- Lot Features: Cul-De-Sac, Paved
School Information
- High School: Brandon-HB
- Middle School: McLane-HB
- School Elementary: Yates-HB
Garage and Parking
- Garage Spaces: 2.00
- Open Parking Spaces: 0.00
Eco-Communities
- Pool Features: In Ground, Lighting, Screen Enclosure
- Water Source: Public
Utilities
- Carport Spaces: 0.00
- Cooling: Central Air
- Heating: Central
- Pets Allowed: Yes
- Sewer: Public Sewer
- Utilities: BB/HS Internet Available, Cable Connected, Electricity Connected, Phone Available, Public, Sewer Connected, Underground Utilities, Water Connected
Amenities
- Association Amenities: Gated
Finance and Tax Information
- Home Owners Association Fee Includes: Escrow Reserves Fund, Maintenance Structure, Maintenance Grounds, Private Road
- Home Owners Association Fee: 425.00
- Insurance Expense: 0.00
- Net Operating Income: 0.00
- Other Expense: 0.00
- Tax Year: 2023
Other Features
- Appliances: Dishwasher, Disposal, Microwave, Range, Refrigerator
- Association Name: Laura Ross
- Association Phone: 813-334-4653
- Country: US
- Interior Features: Built-in Features, Ceiling Fans(s), High Ceilings, Kitchen/Family Room Combo, Living Room/Dining Room Combo, Open Floorplan, Primary Bedroom Main Floor, Skylight(s), Solid Surface Counters, Solid Wood Cabinets, Split Bedroom, Stone Counters, Thermostat, Vaulted Ceiling(s), Walk-In Closet(s)
- Legal Description: LA VIVA UNIT II LOT 16
- Levels: One
- Area Major: 33511 - Brandon
- Occupant Type: Owner
- Parcel Number: U-27-29-20-2H5-000000-00016.0
- Possession: Close Of Escrow
- Views: 15
- Zoning Code: PD
Similar Properties
Nearby Subdivisions
216 Heather Lakes
Alafia Estates
Alafia Preserve
Belle Timbre
Bloomingdale Sec C
Bloomingdale Sec D
Bloomingdale Sec E
Bloomingdale Sec F
Bloomingdale Section C
Bloomingdale Trails
Bloomingdale Village Ph 2
Bloomingdale Village Ph I Sub
Brandon Lake Park
Brandon Pointe
Brandon Preserve
Brandon Spanish Oaks Subdivisi
Brandon Terrace Park
Brandon Tradewinds
Breezy Meadows
Brooker Rdg
Brooker Reserve
Brookwood Sub
Bryan Manor South
Cedar Grove
Dogwood Hills
Four Winds Estates
Gallery Gardens 3rd Add
Garden Oaks Un 2
Heather Lakes
Hickory Lakes Ph 1
Hickory Ridge
Hidden Lakes
Hidden Reserve
Hillside
Hunter Place
Indian Hills
La Viva
Oak Mont
Orange Grove Estates
Peppermill At Providence Lakes
Providence Lakes
Providence Lakes Prcl M
Providence Lakes Prcl Mf Pha
Providence Lakes Prcl N Phas
Replat Of Bellefonte
Riverwoods Hammock
Sanctuary At John Moore Road
Sanctuaryjohn Moore Road
Scenic Heights Sub
Shoals
Southwood Hills
Sterling Ranch
Sterling Ranch Unts 7 8 9
Stonewood Sub
Tanglewood
Unplatted
Van Sant Sub
Vineyards

- Corey Campbell, REALTOR ®
- Preferred Property Associates Inc
- 727.320.6734
- corey@coreyscampbell.com



