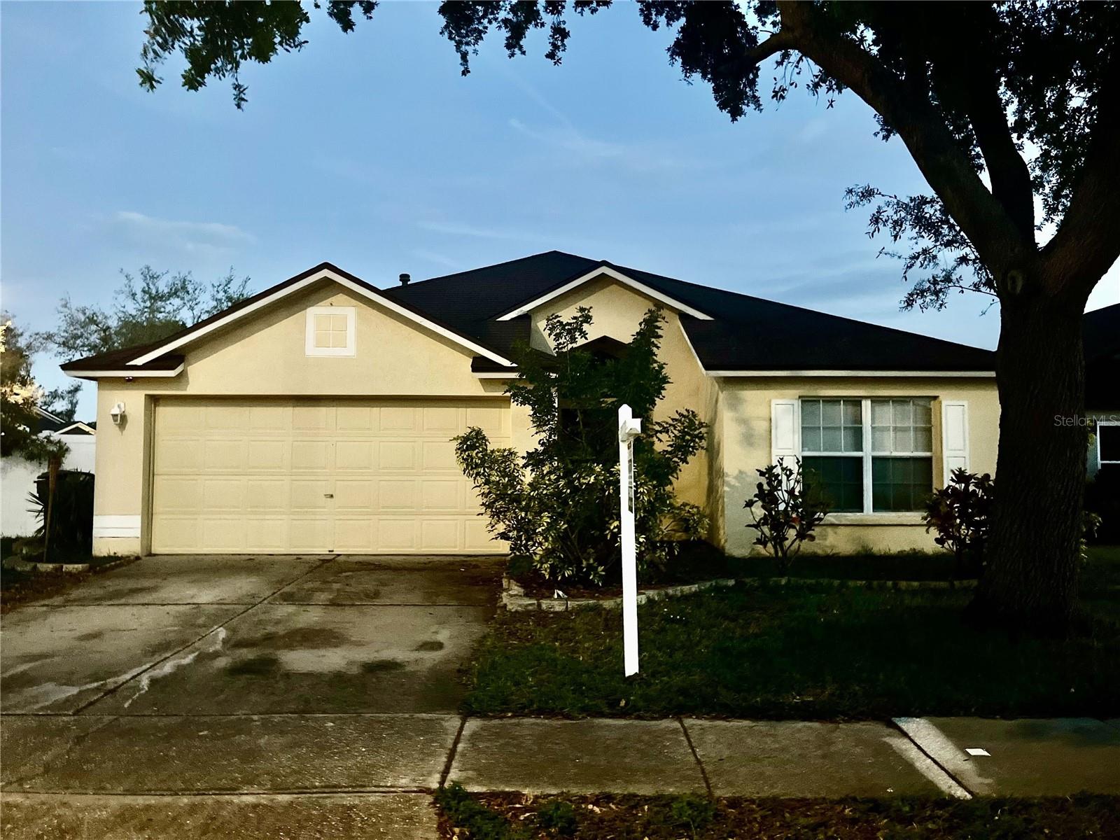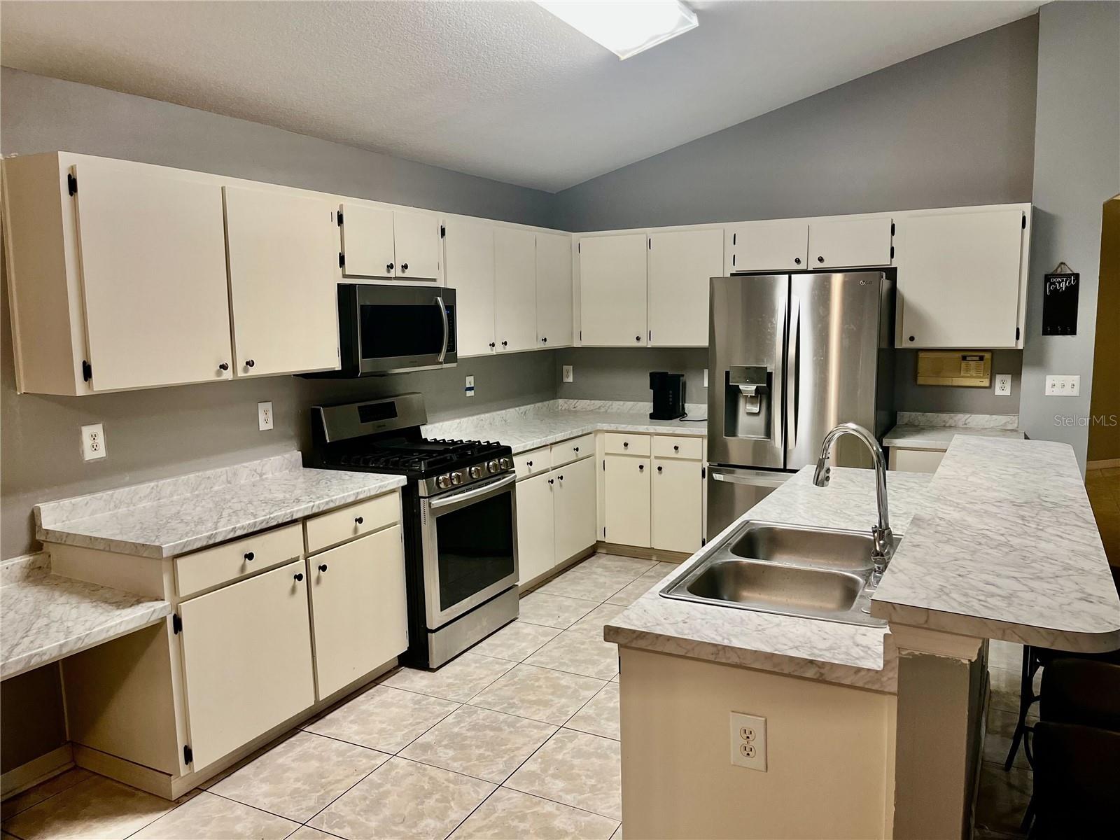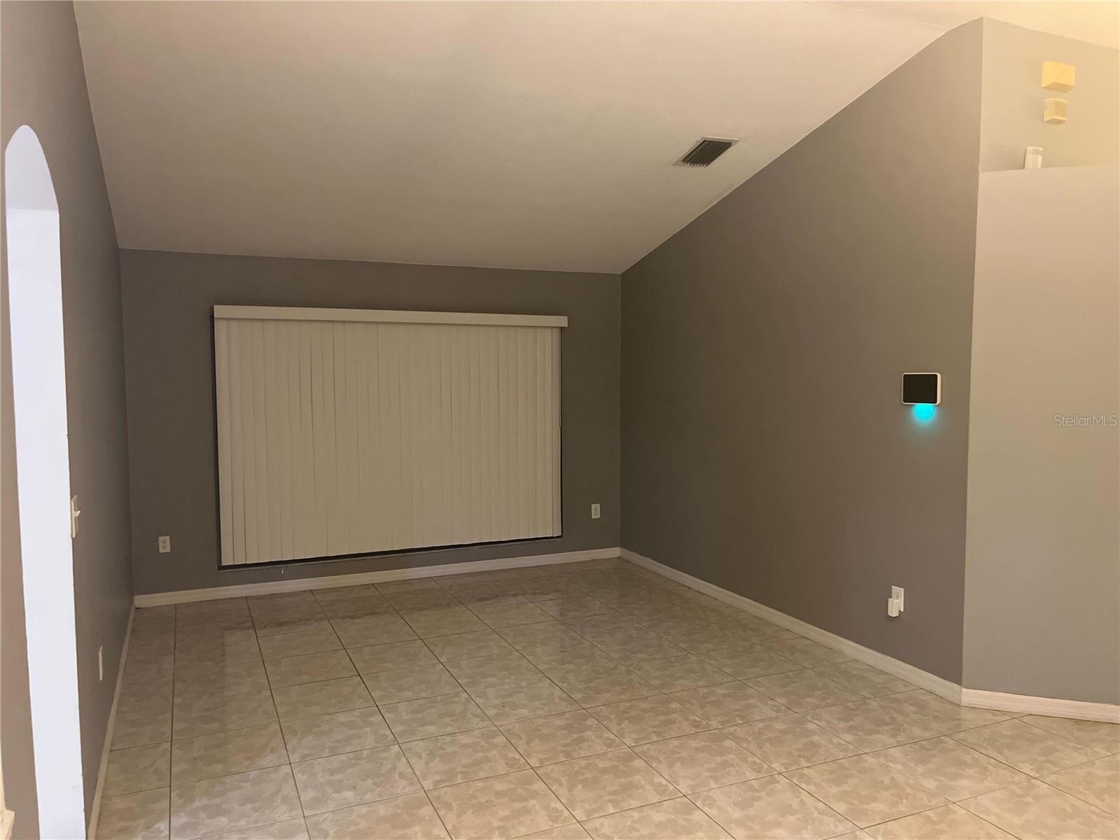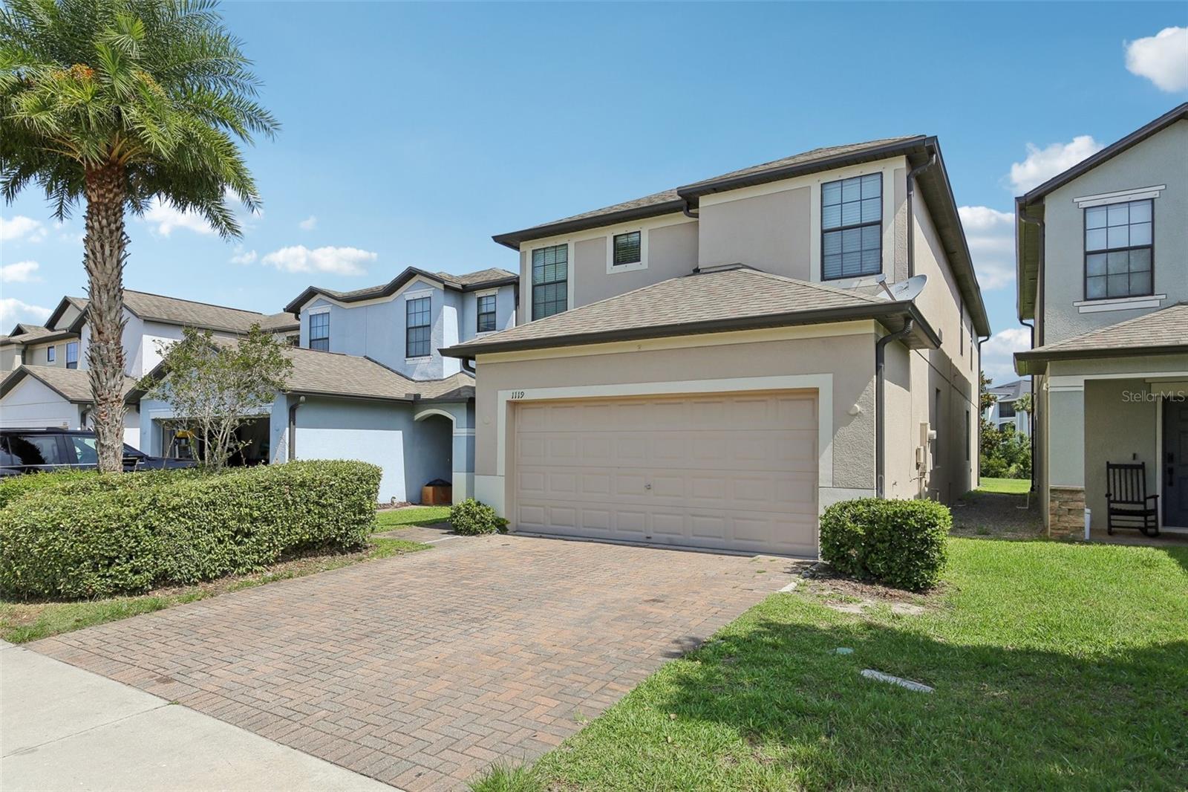1610 Bondurant Way, BRANDON, FL 33511
Property Photos

Would you like to sell your home before you purchase this one?
Priced at Only: $389,000
For more Information Call:
Address: 1610 Bondurant Way, BRANDON, FL 33511
Property Location and Similar Properties
- MLS#: TB8357718 ( Residential )
- Street Address: 1610 Bondurant Way
- Viewed: 89
- Price: $389,000
- Price sqft: $152
- Waterfront: No
- Year Built: 1997
- Bldg sqft: 2552
- Bedrooms: 4
- Total Baths: 2
- Full Baths: 2
- Garage / Parking Spaces: 2
- Days On Market: 90
- Additional Information
- Geolocation: 27.9093 / -82.3276
- County: HILLSBOROUGH
- City: BRANDON
- Zipcode: 33511
- Subdivision: Sterling Ranch
- Elementary School: Symmes
- Middle School: McLane
- High School: Spoto
- Provided by: LPT REALTY, LLC.
- Contact: Matthew Halliday
- 877-366-2213

- DMCA Notice
-
DescriptionWelcome home to this stunning 4 bedroom, 2 bathroom residence nestled on a desirable corner lot in the heart of Brandon. From the moment you arrive, the charming curb appeal, well manicured landscaping, and inviting facade set the stage for what awaits inside. Step through the front door and into an expansive living space where high ceilings and an abundance of natural light create an airy and welcoming atmosphere. The thoughtfully designed split bedroom floor plan ensures privacy while maintaining a seamless flow throughout the home. The spacious living room effortlessly connects to the dining area, making it perfect for hosting gatherings or simply enjoying everyday moments. At the heart of the home, the kitchen is a true delight. Equipped with modern appliances, ample cabinetry, and plenty of counter space, this kitchen is ready for your culinary adventures. Whether preparing a quiet breakfast or entertaining guests, this space is as functional as it is stylish. The primary suite is a peaceful retreat featuring a generous walk in closet and an en suite bathroom designed for relaxation. Vaulted ceilings add to the sense of space, while the en suite bath offers a serene escape with its well appointed fixtures. The additional three bedrooms provide flexibility for a home office, guest space, or creative studiowhatever best fits your lifestyle. Outside, the screened rear porch offers a tranquil place to unwind and enjoy the Florida breeze. Whether sipping your morning coffee or winding down in the evening, this outdoor space enhances the homes charm. The backyard, framed by vinyl fencing, ensures privacy and a safe space for pets or play. Practical features abound, including a two car attached garage with a convenient garage door opener, a laundry area with essential appliances, and modern utilities like central air and natural gas heating for year round comfort. The home is also wired for cable and high speed internet, ensuring connectivity for work or entertainment. Set within a well maintained community with low HOA fees, this residence offers the best of suburban living with easy access to shopping, dining, and entertainment. Don't miss this opportunity to make this beautiful house your homeschedule your private tour today!
Payment Calculator
- Principal & Interest -
- Property Tax $
- Home Insurance $
- HOA Fees $
- Monthly -
Features
Building and Construction
- Covered Spaces: 0.00
- Exterior Features: Private Mailbox, Sidewalk, Sliding Doors
- Fencing: Vinyl
- Flooring: Ceramic Tile
- Living Area: 2008.00
- Roof: Shingle
Land Information
- Lot Features: Corner Lot, City Limits, Paved
School Information
- High School: Spoto High-HB
- Middle School: McLane-HB
- School Elementary: Symmes-HB
Garage and Parking
- Garage Spaces: 2.00
- Open Parking Spaces: 0.00
- Parking Features: Common, Garage Door Opener
Eco-Communities
- Water Source: Public
Utilities
- Carport Spaces: 0.00
- Cooling: Central Air
- Heating: Central, Natural Gas
- Pets Allowed: Breed Restrictions
- Sewer: Public Sewer
- Utilities: Cable Available, Electricity Available, Natural Gas Available, Sewer Available, Water Available
Finance and Tax Information
- Home Owners Association Fee: 86.56
- Insurance Expense: 0.00
- Net Operating Income: 0.00
- Other Expense: 0.00
- Tax Year: 2024
Other Features
- Appliances: Dishwasher, Dryer, Microwave, Range, Refrigerator, Washer
- Association Name: Sentry Management
- Country: US
- Interior Features: Ceiling Fans(s), High Ceilings, Split Bedroom, Vaulted Ceiling(s), Walk-In Closet(s)
- Legal Description: STERLING RANCH UNIT 14 LOT 7 BLOCK 2
- Levels: One
- Area Major: 33511 - Brandon
- Occupant Type: Vacant
- Parcel Number: U-32-29-20-2HS-000002-00007.0
- Views: 89
- Zoning Code: PD
Similar Properties
Nearby Subdivisions
216 Heather Lakes
2mt Southwood Hills
Alafia Estates
Alafia Estates Unit A
Alafia Preserve
Barrington Oaks
Bloomingdale Sec C
Bloomingdale Sec D
Bloomingdale Sec E
Bloomingdale Sec H
Bloomingdale Sec I
Bloomingdale Sec I Unit 1
Bloomingdale Trails
Bloomingdale Village Ph 2
Bloomingdale Village Ph I Sub
Brandon Lake Park
Brandon Pointe
Brandon Pointe Ph 3 Prcl
Brandon Pointe Phase 4 Parcel
Brandon Preserve
Brandon Spanish Oaks Subdivisi
Brandon Terrace Park
Brandon Tradewinds
Brentwood Hills Trct F Un 1
Brooker Rdg
Brookwood Sub
Bryan Manor
Bryan Manor South
Burlington Woods
Camelot Woods Ph 2
Cedar Grove
Colonial Oaks
D5b Hidden Lakes Residential
Dixons Sub
Dogwood Hills
Four Winds Estates
Gallery Gardens 3rd Add
Heather Lakes
Heather Lakes Unit V
Heather Lakes Unit Xxx1v
Hickory Lake Estates
Hickory Ridge
Hidden Forest
Hidden Forest Unit 2
Hidden Lakes
Hidden Reserve
High Point Estates First Add
Highland Ridge
Highland Ridge Unit 2
Hillside
Holiday Hills
Holiday Hills Unit 4
Indian Hills
La Collina Ph 3
La Viva
La Viva Unit I
Marphil Manor
Oak Mont
Oakmont Park
Oakmount Park
Orange Grove Estates
Peppermill Ii At Providence La
Peppermill Iii At Providence L
Peppermill V At Providence Lak
Plantation Estates
Plantation Estates Unit 4
Providence Lakes
Providence Lakes Prcl M
Providence Lakes Prcl Mf Pha
Providence Lakes Prcl N Phas
Providence Lakes Unit Ii Ph
Providence Lakes Unit Iv Ph
Replat Of Bellefonte
Riverwoods Hammock
Royal Crest Estates
Royal Crest Estates Unit 1
Sanctuary At John Moore Road
Sanctuary/john Moore Road
Sanctuaryjohn Moore Road
Shoals
South Ridge Ph 1 Ph
South Ridge Ph 3
Southwood Hills
Southwood Hills Unit 03
Sterling Ranch
Sterling Ranch Unit 03
Sterling Ranch Unit 1
Sterling Ranch Unit 5
Sterling Ranch Unts 7 8 9
Sterling Ranch Unts 7 8 & 9
Tanglewood
Unplatted
Van Sant Sub
Vineyards
Watermill At Providence Lakes
Westwood Sub 1st Add

- Corey Campbell, REALTOR ®
- Preferred Property Associates Inc
- 727.320.6734
- corey@coreyscampbell.com



























