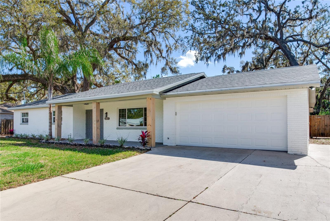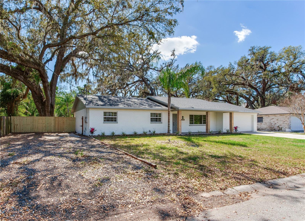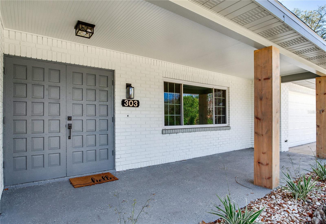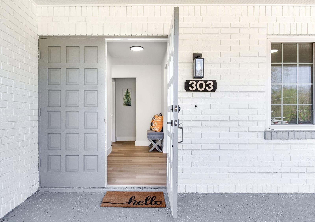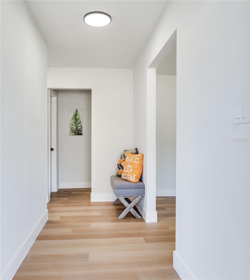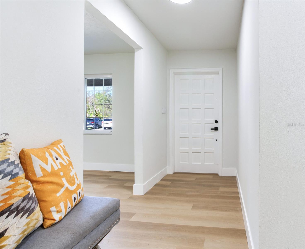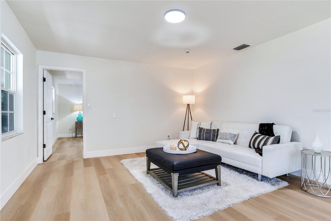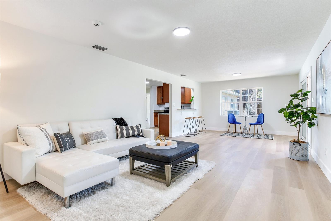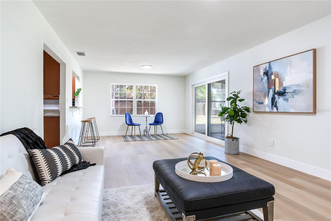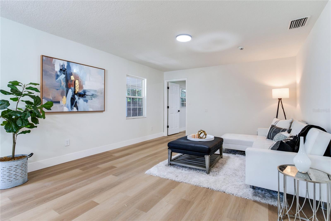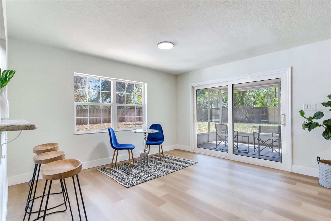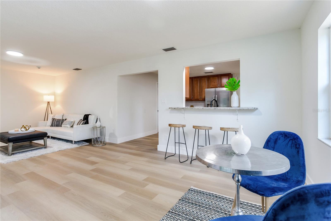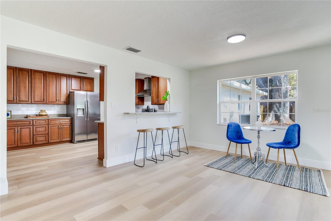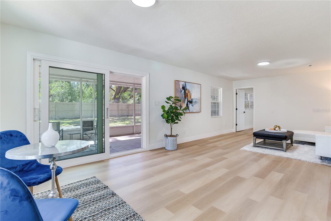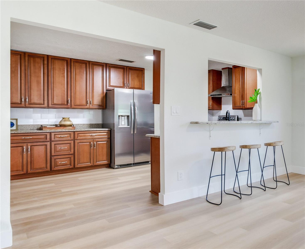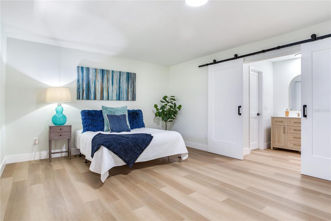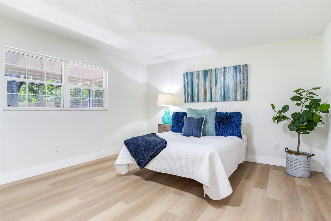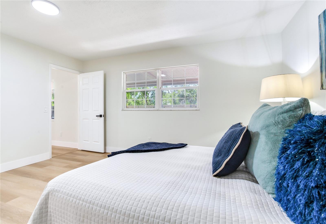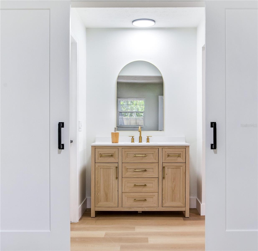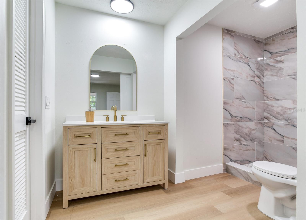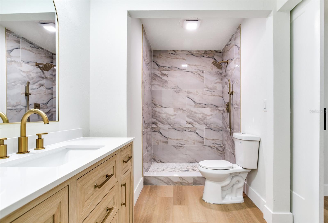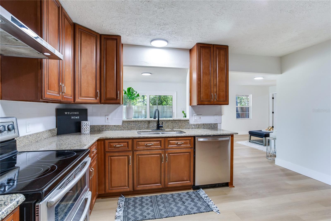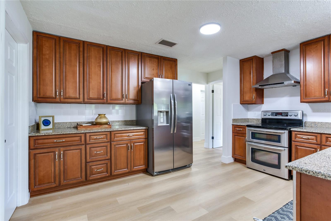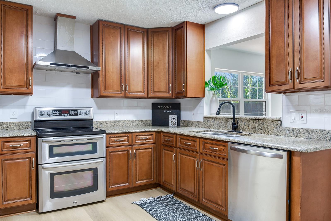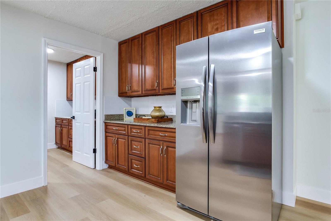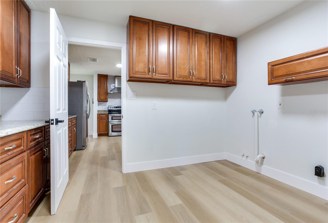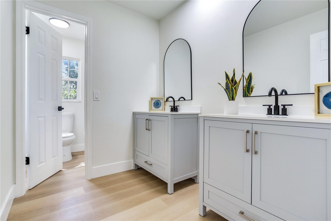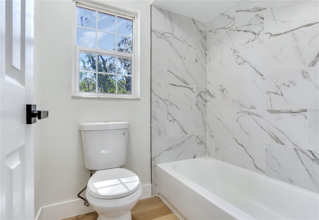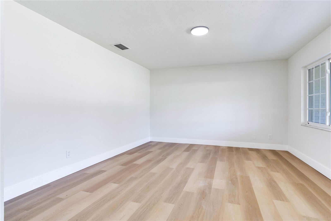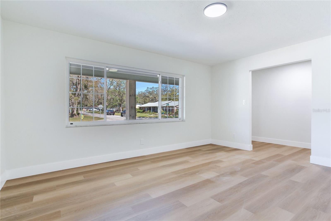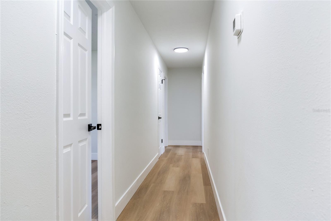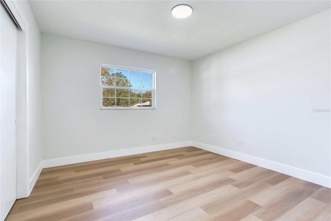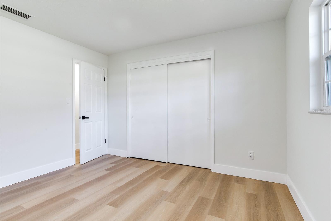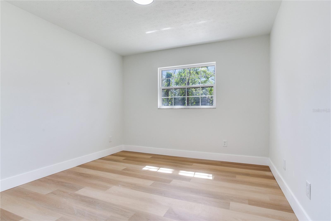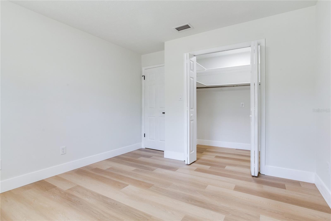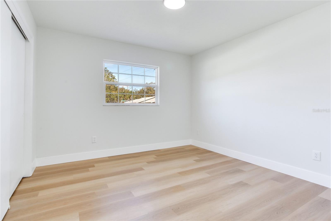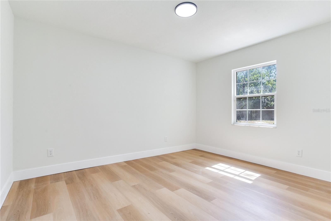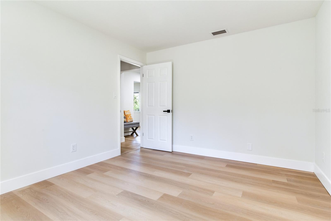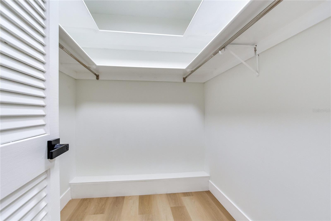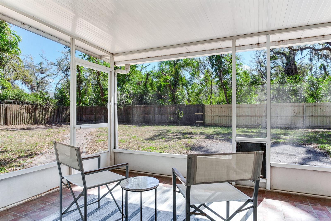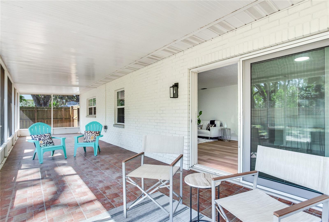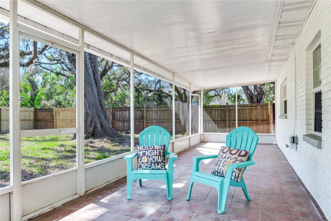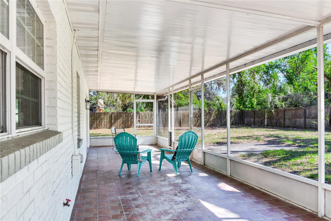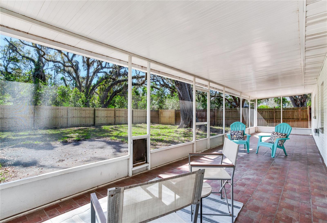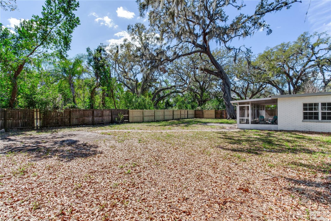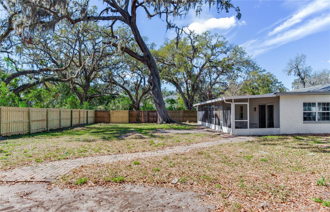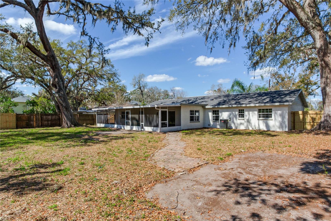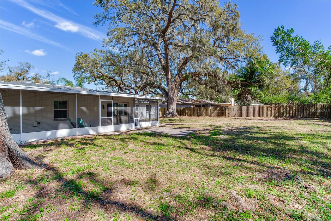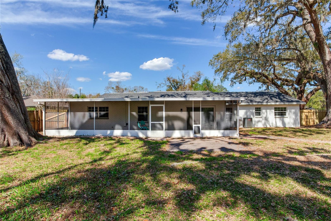303 Suzette Drive, BRANDON, FL 33511
Property Photos
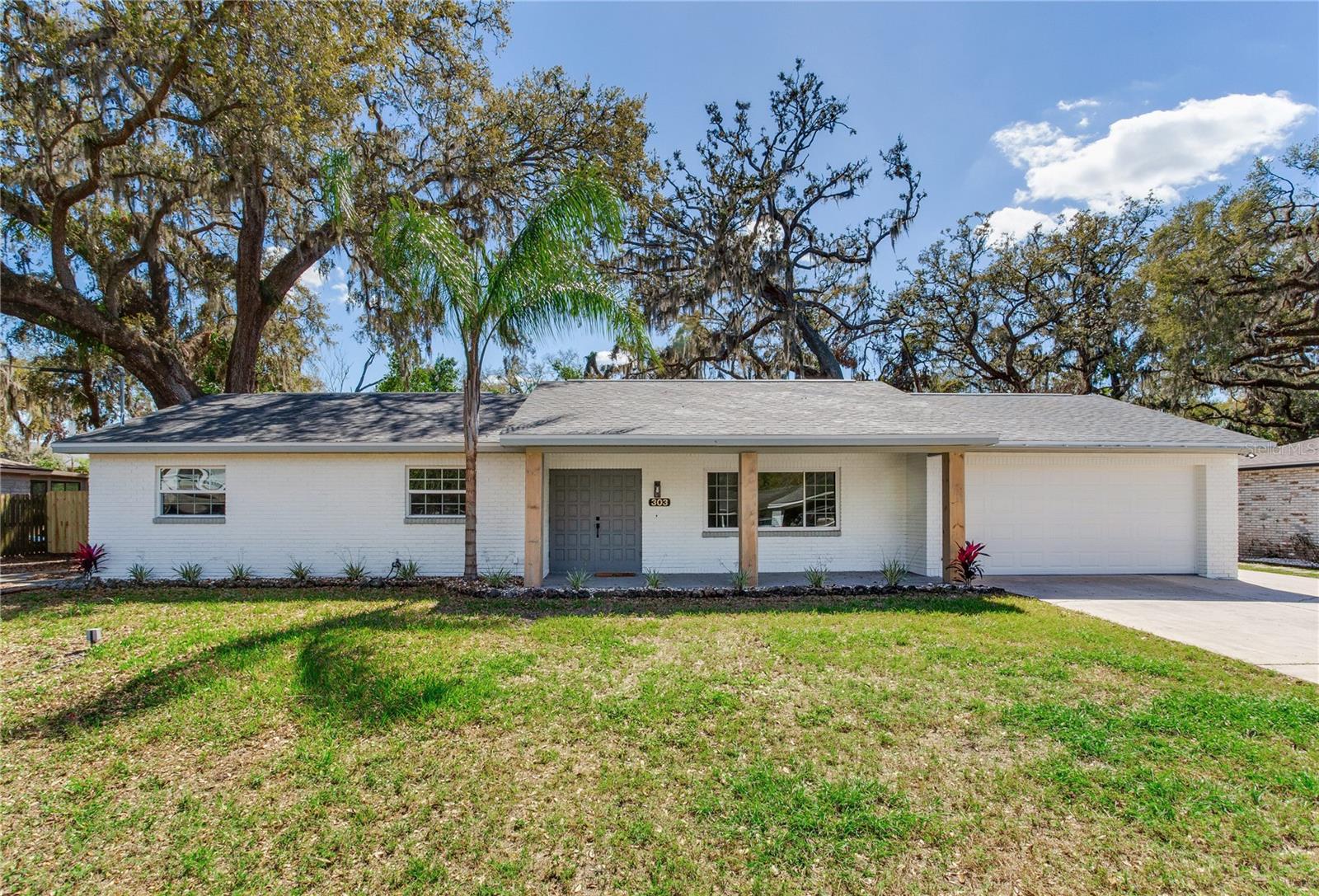
Would you like to sell your home before you purchase this one?
Priced at Only: $479,000
For more Information Call:
Address: 303 Suzette Drive, BRANDON, FL 33511
Property Location and Similar Properties
- MLS#: TB8354340 ( Residential )
- Street Address: 303 Suzette Drive
- Viewed: 9
- Price: $479,000
- Price sqft: $147
- Waterfront: No
- Year Built: 1973
- Bldg sqft: 3268
- Bedrooms: 5
- Total Baths: 2
- Full Baths: 2
- Garage / Parking Spaces: 2
- Days On Market: 59
- Additional Information
- Geolocation: 27.9252 / -82.2821
- County: HILLSBOROUGH
- City: BRANDON
- Zipcode: 33511
- Subdivision: Garden Oaks Un 2
- Provided by: COASTAL PROPERTIES GROUP INTERNATIONAL
- Contact: Kristin Leon
- 727-493-1555

- DMCA Notice
-
DescriptionNEWLY RENOVATED ESTATE ON 1/3 ACRE A TRUE OASIS! Discover the perfect blend of space, comfort, and modern upgrades in this stunning 5 bedroom, 2 bathroom estate, offering 2,250 sq. ft. of heated living space on an expansive 1/3 acre lot. With endless possibilities for outdoor enjoyment, this home is a private retreat with exceptional indoor and outdoor living areas. As you step inside, you'll be greeted by an abundance of natural light flowing through large picture windows in the formal living rooman inviting space ideal for entertaining. The updated kitchen boasts sleek stainless steel appliances, ample counter space, and generous storage, making it a dream for the family chef. A spacious family room with a dedicated dining area extends from the back of the home, providing even more room for gathering. The primary suite is a true retreat, featuring a newly renovated ensuite bathroom with a luxurious large walk in shower. The split floor plan ensures privacy, with four generously sized guest bedrooms and a spacious guest bathroom located on the opposite side of the home. Step outside through sliding glass doors to a massive covered and screened in lanai, perfect for enjoying the Florida lifestyle year round. Plenty of room to park an RV and boat. Embrace the perfect blend of comfort, nature and tranquility your private oasis awaits.
Payment Calculator
- Principal & Interest -
- Property Tax $
- Home Insurance $
- HOA Fees $
- Monthly -
Features
Building and Construction
- Covered Spaces: 0.00
- Exterior Features: Rain Gutters, Sliding Doors
- Fencing: Wood
- Flooring: Luxury Vinyl
- Living Area: 2250.00
- Roof: Shingle
Land Information
- Lot Features: City Limits, Landscaped, Oversized Lot, Paved
Garage and Parking
- Garage Spaces: 2.00
- Open Parking Spaces: 0.00
- Parking Features: Boat, RV Parking
Eco-Communities
- Water Source: Public
Utilities
- Carport Spaces: 0.00
- Cooling: Central Air
- Heating: Central
- Sewer: Public Sewer
- Utilities: Cable Available, Electricity Connected, Sewer Connected, Water Connected
Finance and Tax Information
- Home Owners Association Fee: 0.00
- Insurance Expense: 0.00
- Net Operating Income: 0.00
- Other Expense: 0.00
- Tax Year: 2024
Other Features
- Appliances: Built-In Oven, Cooktop, Dishwasher, Disposal, Electric Water Heater, Exhaust Fan, Range Hood, Refrigerator
- Country: US
- Interior Features: Living Room/Dining Room Combo, Open Floorplan, Primary Bedroom Main Floor, Walk-In Closet(s)
- Legal Description: GARDEN OAKS UNIT NO 2 LOT 9 BLK 1
- Levels: One
- Area Major: 33511 - Brandon
- Occupant Type: Vacant
- Parcel Number: U-26-29-20-2GG-000001-00009.0
- Style: Ranch
- Zoning Code: RSC-6
Nearby Subdivisions
216 Heather Lakes
Alafia Estates
Alafia Preserve
Belle Timbre
Bloomingdale Sec C
Bloomingdale Sec D
Bloomingdale Sec E
Bloomingdale Sec F
Bloomingdale Section C
Bloomingdale Trails
Bloomingdale Village Ph 2
Bloomingdale Village Ph I Sub
Brandon Lake Park
Brandon Pointe
Brandon Preserve
Brandon Spanish Oaks Subdivisi
Brandon Terrace Park
Brandon Tradewinds
Breezy Meadows
Brooker Rdg
Brooker Reserve
Brookwood Sub
Bryan Manor South
Cedar Grove
Dogwood Hills
Four Winds Estates
Gallery Gardens 3rd Add
Garden Oaks Un 2
Heather Lakes
Hickory Lakes Ph 1
Hickory Ridge
Hidden Lakes
Hidden Reserve
Hillside
Hunter Place
Indian Hills
La Viva
Oak Mont
Orange Grove Estates
Peppermill At Providence Lakes
Providence Lakes
Providence Lakes Prcl M
Providence Lakes Prcl Mf Pha
Providence Lakes Prcl N Phas
Replat Of Bellefonte
Riverwoods Hammock
Sanctuary At John Moore Road
Sanctuaryjohn Moore Road
Scenic Heights Sub
Shoals
Southwood Hills
Sterling Ranch
Sterling Ranch Unts 7 8 9
Stonewood Sub
Tanglewood
Unplatted
Van Sant Sub
Vineyards

- Corey Campbell, REALTOR ®
- Preferred Property Associates Inc
- 727.320.6734
- corey@coreyscampbell.com



