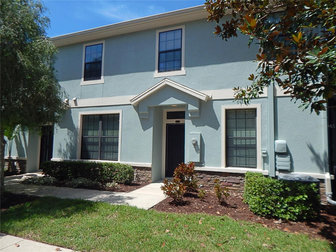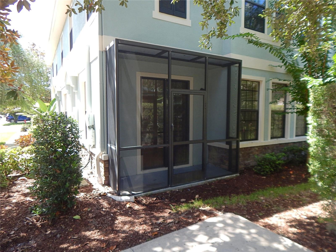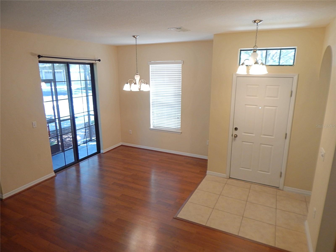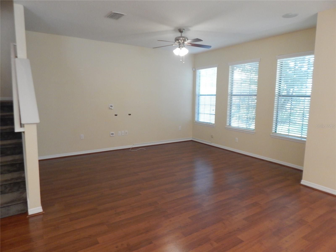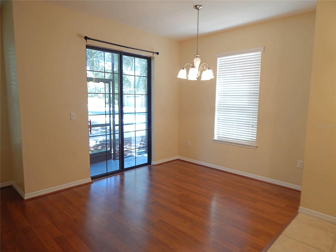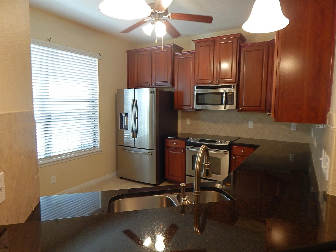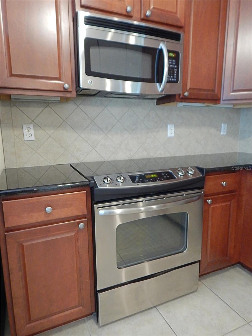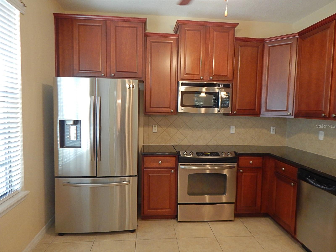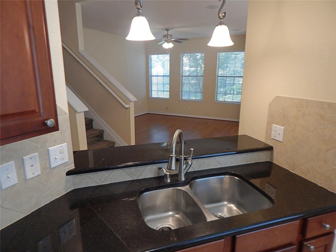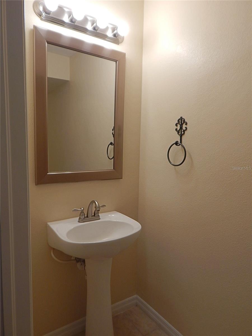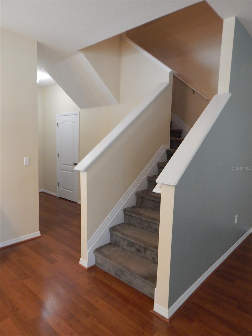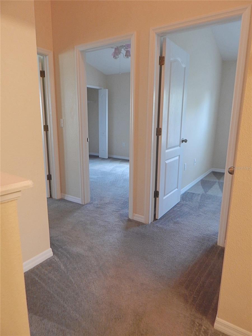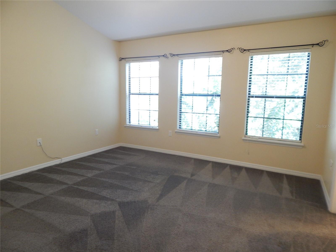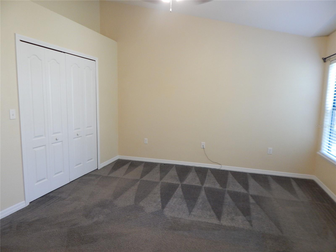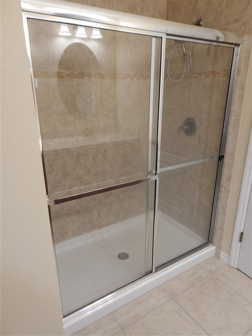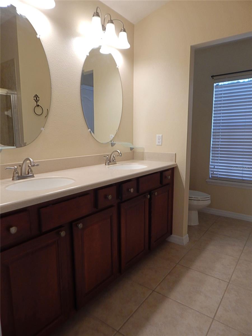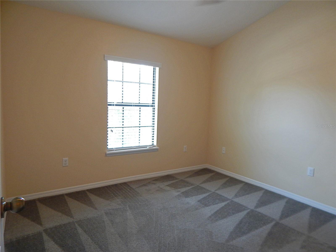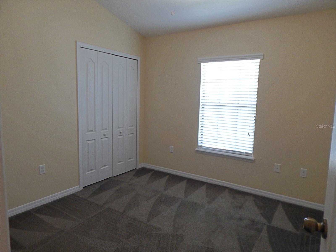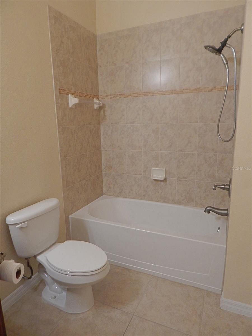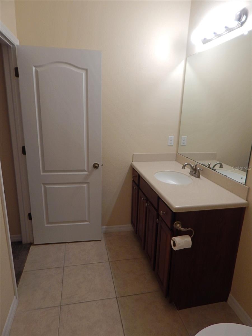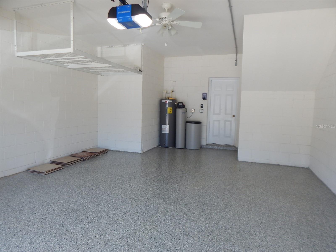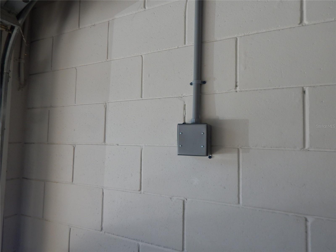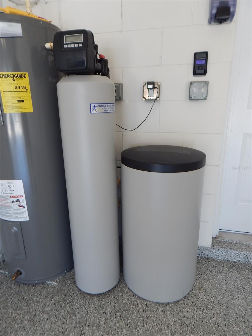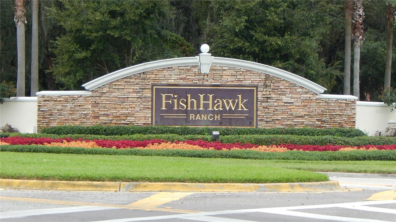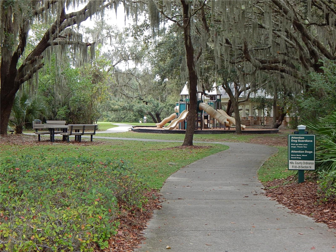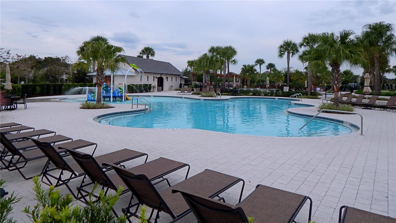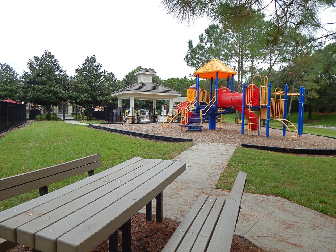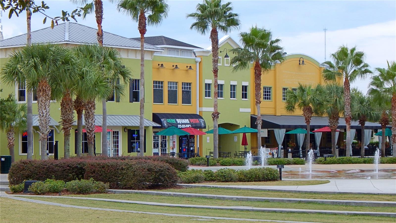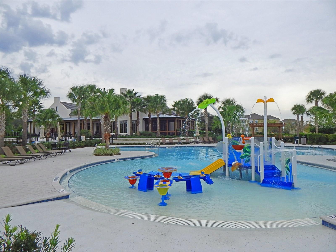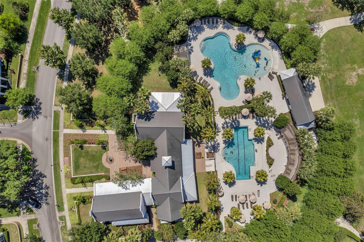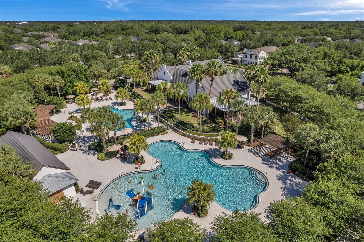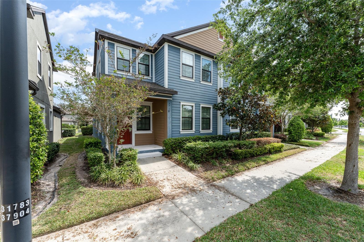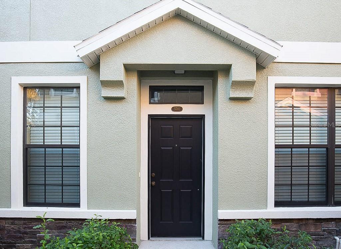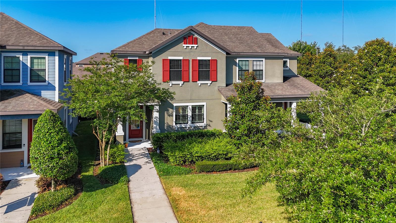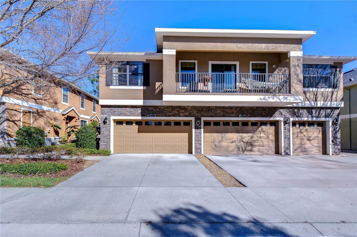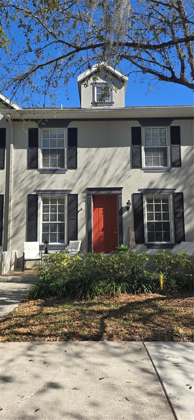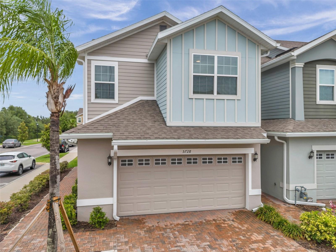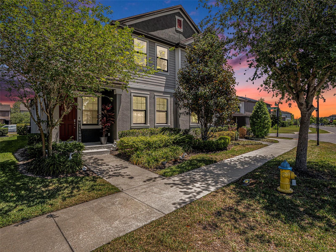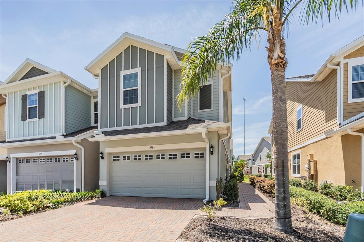16618 Kingletside Court, LITHIA, FL 33547
Property Photos
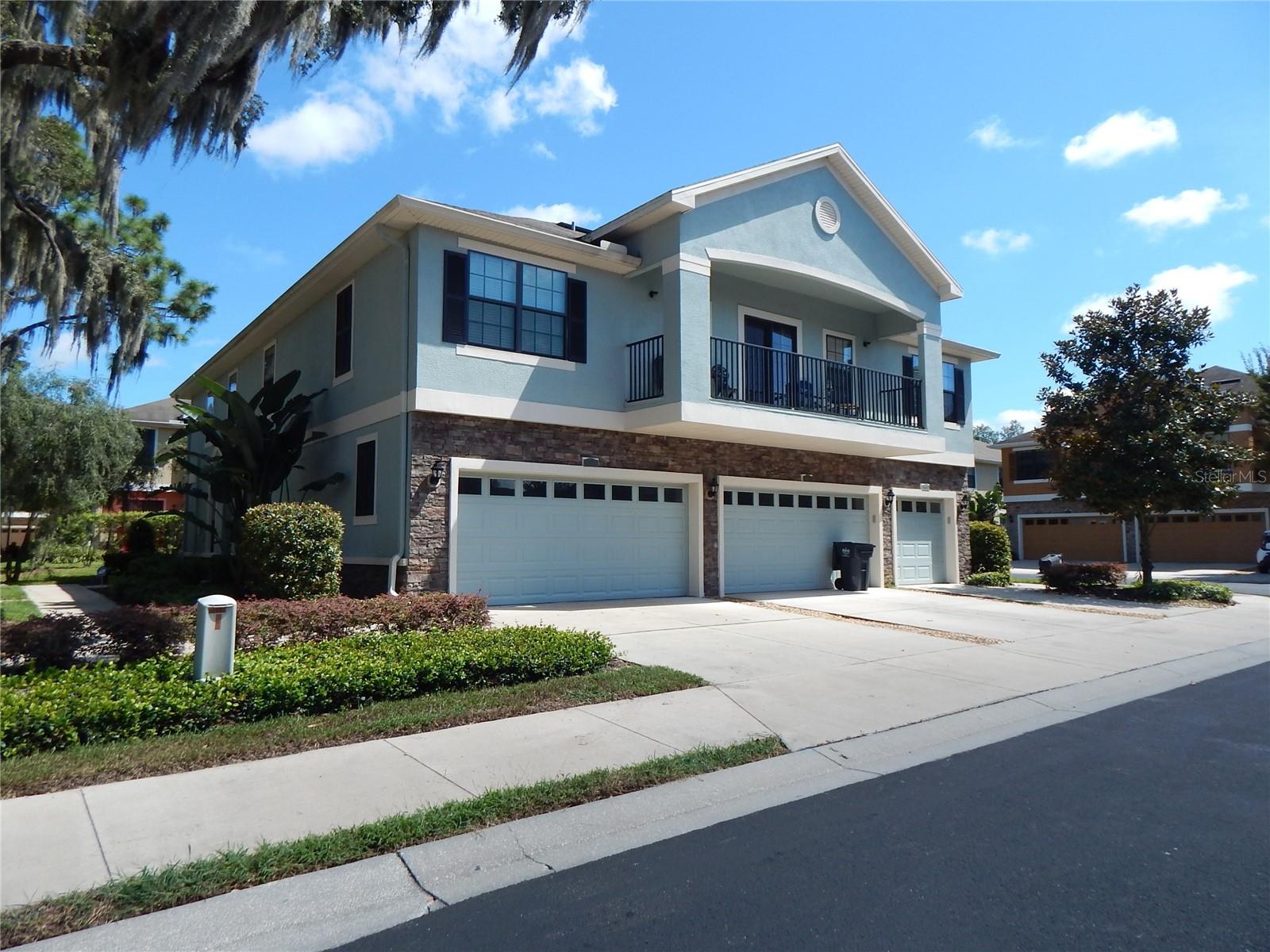
Would you like to sell your home before you purchase this one?
Priced at Only: $325,000
For more Information Call:
Address: 16618 Kingletside Court, LITHIA, FL 33547
Property Location and Similar Properties
- MLS#: TB8387700 ( Residential )
- Street Address: 16618 Kingletside Court
- Viewed: 4
- Price: $325,000
- Price sqft: $159
- Waterfront: No
- Year Built: 2010
- Bldg sqft: 2045
- Bedrooms: 3
- Total Baths: 3
- Full Baths: 2
- 1/2 Baths: 1
- Garage / Parking Spaces: 2
- Days On Market: 5
- Additional Information
- Geolocation: 27.8535 / -82.2037
- County: HILLSBOROUGH
- City: LITHIA
- Zipcode: 33547
- Subdivision: Fishhawk Ranch Ph 2 Tr 1
- Elementary School: Fishhawk Creek
- Middle School: Randall
- High School: Newsome
- Provided by: EZ CHOICE REALTY
- Contact: Timothy Kugler
- 813-653-9676

- DMCA Notice
-
Descriptioncommunities. This spacious 3 bedroom, 2.5 bath home with a 2 car garage offers style, comfort, and access to top tier amenities. The kitchen is a standout with stainless steel appliances, 42" wood cabinets with crown molding, granite countertops, a closet pantry, and a tile backsplash. The open concept living and dining areas feature rich wood laminate flooring and built in surround sound ceiling speakers, perfect for entertaining. Downstairs also includes a convenient laundry room and a half bath with a pedestal sink. Upstairs, youll find all three bedrooms and two full bathrooms. The primary suite is filled with natural light from three large windows and includes a private bath with a walk in shower and dual sinks. The two additional bedrooms share a full bath and have access to a linen closet. As a resident, youll enjoy resort style amenities, including access to top rated schools, multiple pools, parks, recreation centers, fitness facilities, basketball, tennis, and pickleball courts, and miles of scenic walking trails. This is low maintenance living in a highly sought after communityschedule your private showing today!
Payment Calculator
- Principal & Interest -
- Property Tax $
- Home Insurance $
- HOA Fees $
- Monthly -
Features
Building and Construction
- Covered Spaces: 0.00
- Exterior Features: Other
- Flooring: Carpet, Laminate, Tile, Wood
- Living Area: 1594.00
- Roof: Shingle
School Information
- High School: Newsome-HB
- Middle School: Randall-HB
- School Elementary: Fishhawk Creek-HB
Garage and Parking
- Garage Spaces: 2.00
- Open Parking Spaces: 0.00
- Parking Features: Driveway
Eco-Communities
- Water Source: Public
Utilities
- Carport Spaces: 0.00
- Cooling: Central Air
- Heating: Central
- Pets Allowed: Yes
- Sewer: Public Sewer
- Utilities: Public
Amenities
- Association Amenities: Basketball Court, Clubhouse, Fitness Center, Gated, Park, Pickleball Court(s), Playground, Pool, Recreation Facilities, Tennis Court(s), Trail(s)
Finance and Tax Information
- Home Owners Association Fee Includes: Pool, Maintenance Structure, Maintenance Grounds, Recreational Facilities
- Home Owners Association Fee: 700.00
- Insurance Expense: 0.00
- Net Operating Income: 0.00
- Other Expense: 0.00
- Tax Year: 2024
Other Features
- Appliances: Dishwasher, Disposal, Microwave, Range, Refrigerator, Water Softener
- Association Name: Kinglet Ridge HOA
- Association Phone: (813) 349-6552
- Country: US
- Interior Features: Ceiling Fans(s), High Ceilings, Living Room/Dining Room Combo, PrimaryBedroom Upstairs, Stone Counters, Vaulted Ceiling(s)
- Legal Description: FISHHAWK RANCH PHASE 2 TRACT 12B LOT 2 BLOCK 33
- Levels: Two
- Area Major: 33547 - Lithia
- Occupant Type: Vacant
- Parcel Number: U-21-30-21-9CQ-000033-00002.0
- Zoning Code: PD
Similar Properties
Nearby Subdivisions
Fiishhawk Ranch West Ph 2a
Fiishhawk Ranch West Ph 2a/2b
Fiishhawk Ranch West Ph 2a2b
Fishhawk Ranch
Fishhawk Ranch Ph 2 Tr 1
Fishhawk Ranch Ph 2 Tract 12b
Fishhawk Ranch Towncenter Phas
Fishhawk Ranch Twnhms Ph
Fishhawk Ranch Twnhms Ph 2
Fishhawk Ranch West Ph 2a
Fishhawk Ranch West Ph 2a/
Fishhawk Ranch West Ph 2a/2b
Fishhawk Ranch West Ph 2a2b
Fishhawk Ranch West Twnhms

- Corey Campbell, REALTOR ®
- Preferred Property Associates Inc
- 727.320.6734
- corey@coreyscampbell.com



