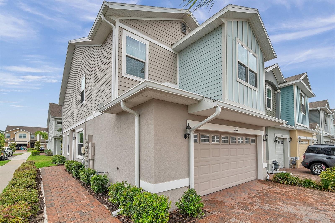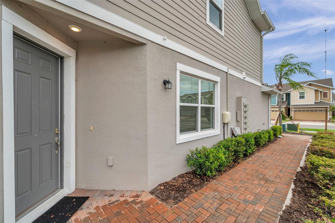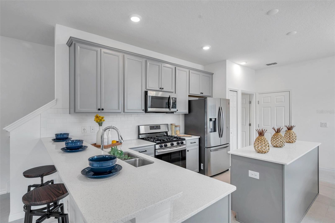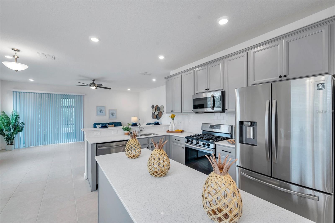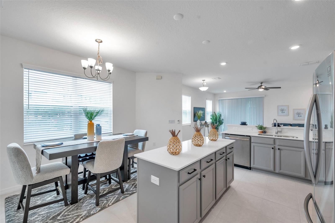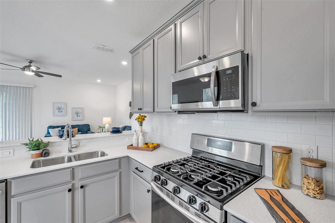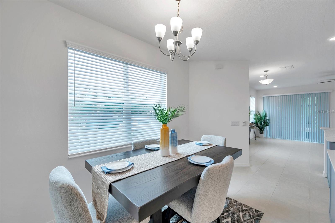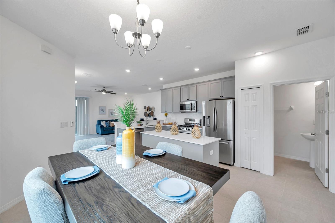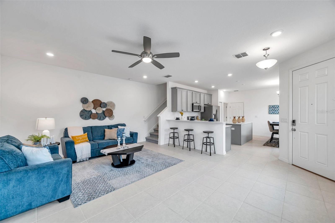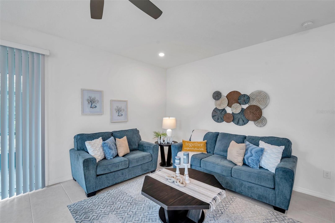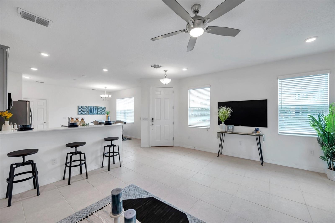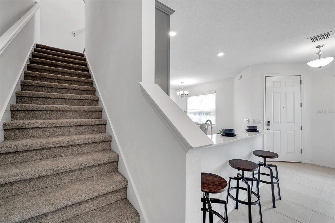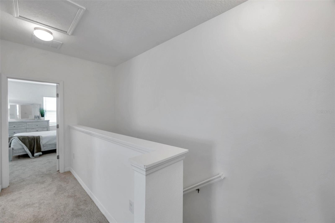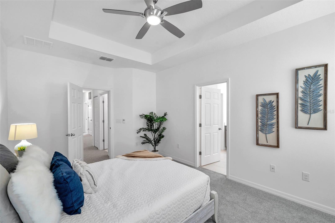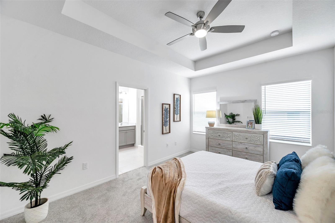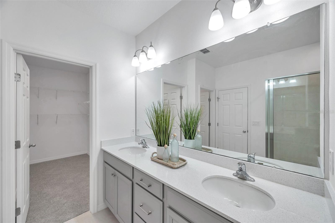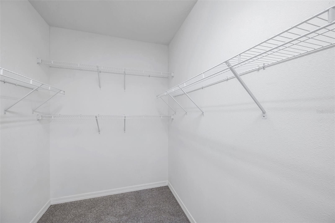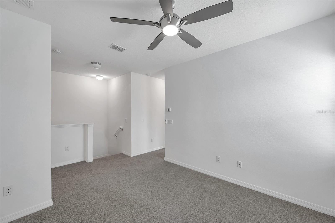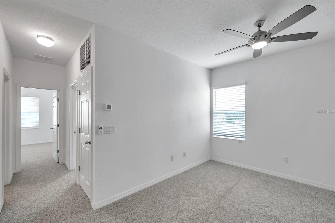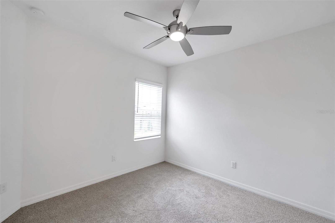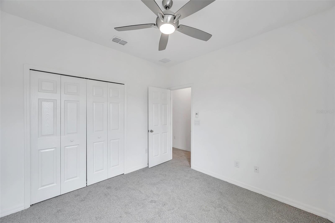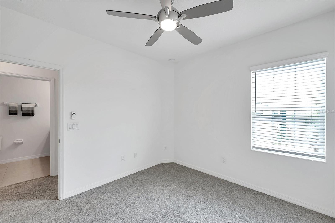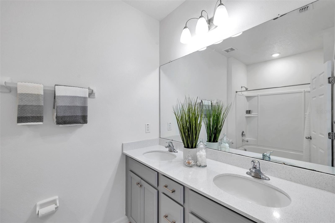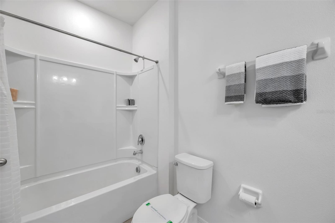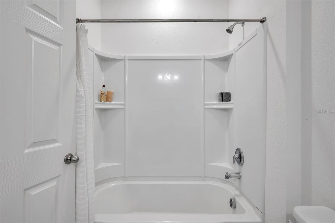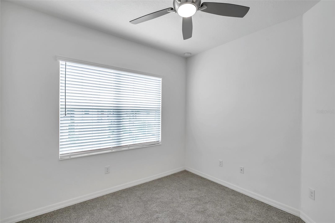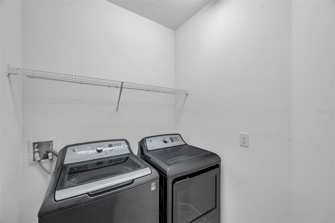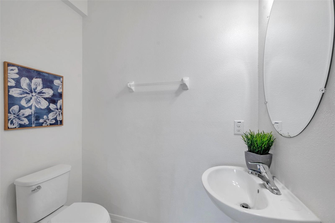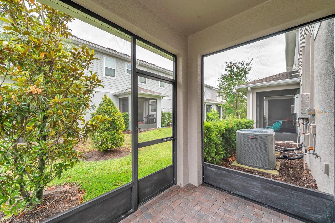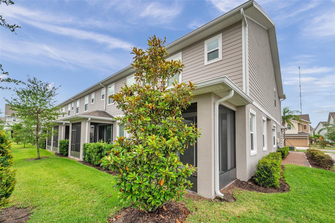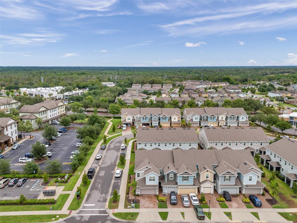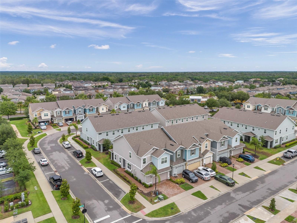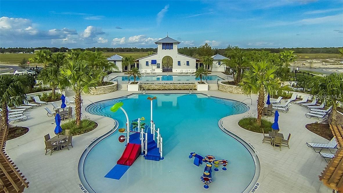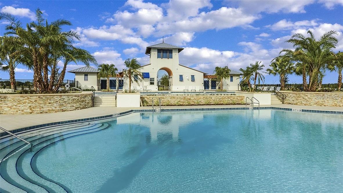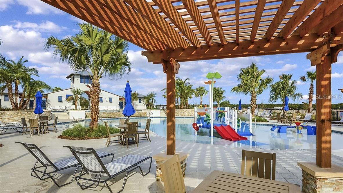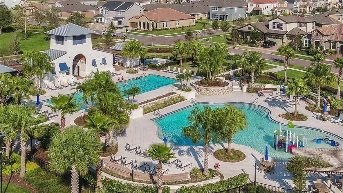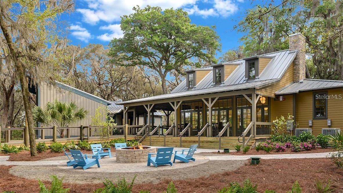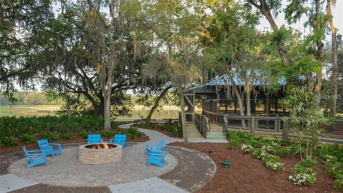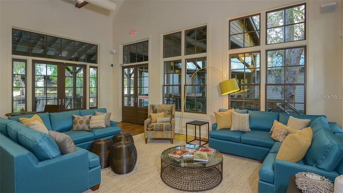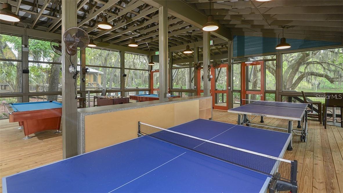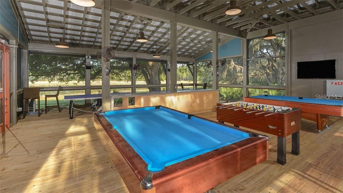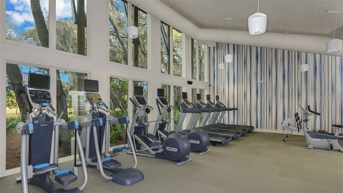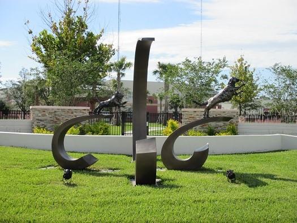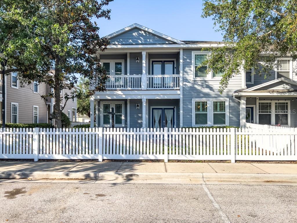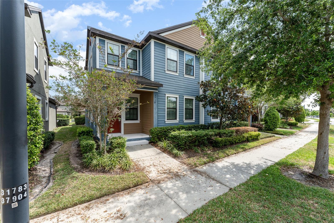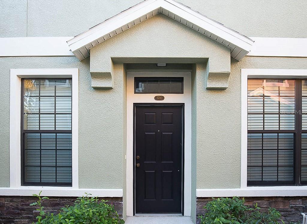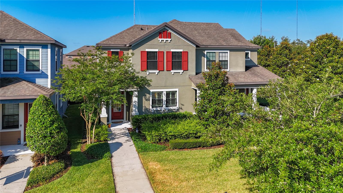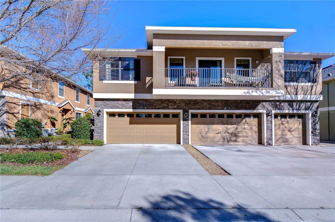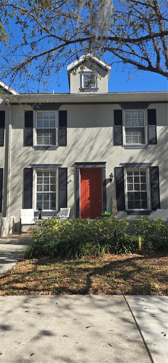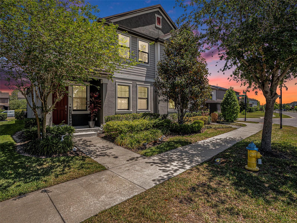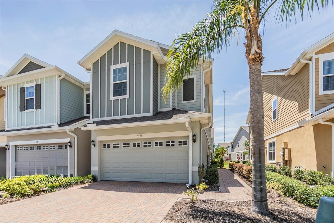5728 Skytop Drive, LITHIA, FL 33547
Property Photos
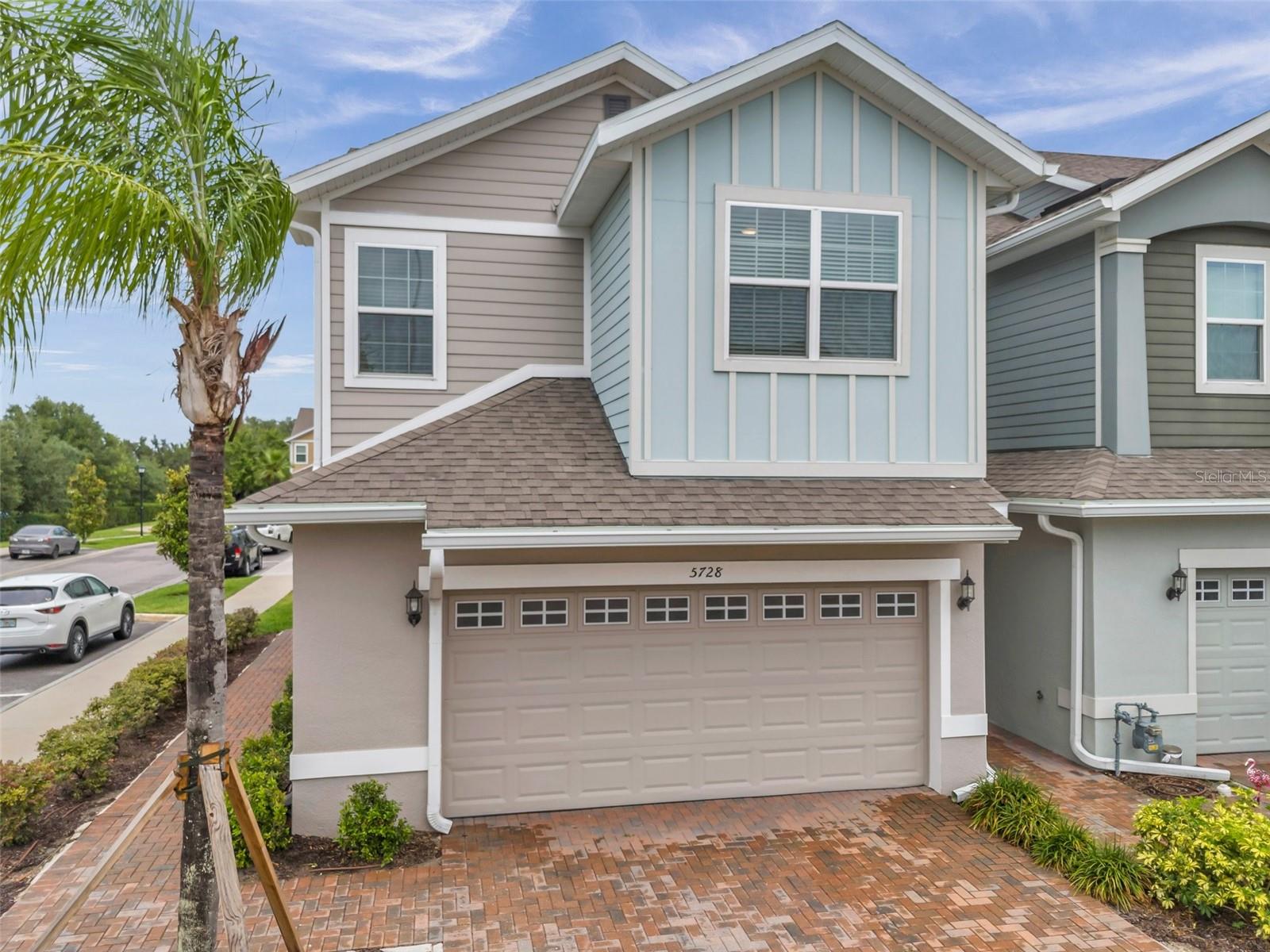
Would you like to sell your home before you purchase this one?
Priced at Only: $367,000
For more Information Call:
Address: 5728 Skytop Drive, LITHIA, FL 33547
Property Location and Similar Properties
- MLS#: TB8361860 ( Residential )
- Street Address: 5728 Skytop Drive
- Viewed: 5
- Price: $367,000
- Price sqft: $160
- Waterfront: No
- Year Built: 2020
- Bldg sqft: 2300
- Bedrooms: 3
- Total Baths: 3
- Full Baths: 2
- 1/2 Baths: 1
- Garage / Parking Spaces: 2
- Days On Market: 71
- Additional Information
- Geolocation: 27.8509 / -82.2555
- County: HILLSBOROUGH
- City: LITHIA
- Zipcode: 33547
- Subdivision: Fishhawk Ranch West Twnhms
- Elementary School: Stowers
- Middle School: Barrington
- High School: Newsome
- Provided by: THE OAKS REALTY
- Contact: Jeff Anderson
- 813-760-2150

- DMCA Notice
-
DescriptionBACK ON THE MARKET! NEW CARPET! FRESH PAINT! Townhome in Sandpiper Crest at Fishhawk West. Corner unit Reagan Floor Plan. Private side entry, 3 bedrooms, 2.5 bathrooms, plus loft with 2 car garage. Home features upgraded cabinets and quartz countertops throughout. Second floor master bedroom includes tray ceiling and large walk in closet. Between the master suite and secondary bedrooms, you will find the spacious loft. Energy efficient 16 Seer A/C unit, low E Windows, gas range, tankless gas water heater.
Payment Calculator
- Principal & Interest -
- Property Tax $
- Home Insurance $
- HOA Fees $
- Monthly -
Features
Building and Construction
- Covered Spaces: 0.00
- Exterior Features: Rain Gutters, Sidewalk, Sliding Doors
- Flooring: Carpet, Ceramic Tile
- Living Area: 1780.00
- Roof: Shingle
School Information
- High School: Newsome-HB
- Middle School: Barrington Middle
- School Elementary: Stowers Elementary
Garage and Parking
- Garage Spaces: 2.00
- Open Parking Spaces: 0.00
Eco-Communities
- Water Source: Public
Utilities
- Carport Spaces: 0.00
- Cooling: Central Air
- Heating: Central
- Pets Allowed: Yes
- Sewer: Public Sewer
- Utilities: BB/HS Internet Available, Cable Available, Cable Connected, Electricity Connected, Fiber Optics, Natural Gas Connected, Public, Sewer Connected, Sprinkler Recycled, Underground Utilities, Water Connected
Finance and Tax Information
- Home Owners Association Fee Includes: Pool, Maintenance Grounds, Recreational Facilities
- Home Owners Association Fee: 329.00
- Insurance Expense: 0.00
- Net Operating Income: 0.00
- Other Expense: 0.00
- Tax Year: 2024
Other Features
- Appliances: Dishwasher, Disposal, Dryer, Microwave, Range, Refrigerator, Tankless Water Heater, Washer
- Association Name: Jennifer Butler
- Association Phone: 813-505-5933
- Country: US
- Interior Features: Eat-in Kitchen, Living Room/Dining Room Combo, Open Floorplan, Split Bedroom
- Legal Description: FISHHAWK RANCH WEST TOWNHOMES LOT 68
- Levels: Two
- Area Major: 33547 - Lithia
- Occupant Type: Vacant
- Parcel Number: U-24-30-20-C0K-000000-00068.0
- Zoning Code: PD
Similar Properties
Nearby Subdivisions
Fiishhawk Ranch West Ph 2a
Fiishhawk Ranch West Ph 2a/2b
Fiishhawk Ranch West Ph 2a2b
Fishhawk Ranch
Fishhawk Ranch Ph 2 Tr 1
Fishhawk Ranch Ph 2 Tract 12b
Fishhawk Ranch Towncenter Phas
Fishhawk Ranch Twnhms Ph
Fishhawk Ranch Twnhms Ph 2
Fishhawk Ranch West Ph 2a
Fishhawk Ranch West Ph 2a/
Fishhawk Ranch West Ph 2a/2b
Fishhawk Ranch West Ph 2a2b
Fishhawk Ranch West Twnhms

- Corey Campbell, REALTOR ®
- Preferred Property Associates Inc
- 727.320.6734
- corey@coreyscampbell.com



