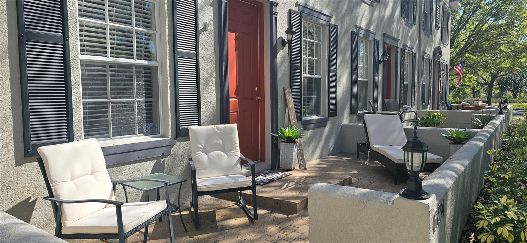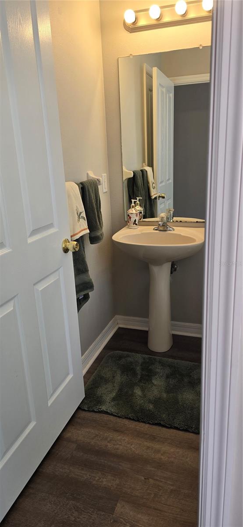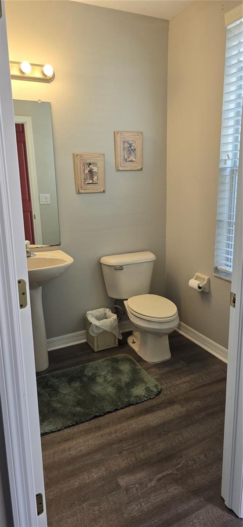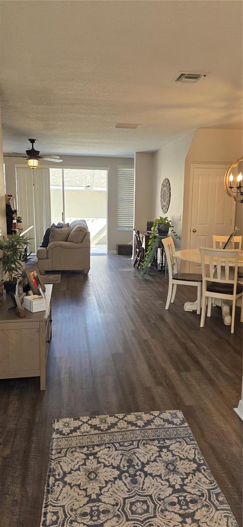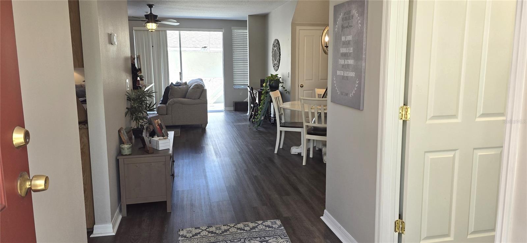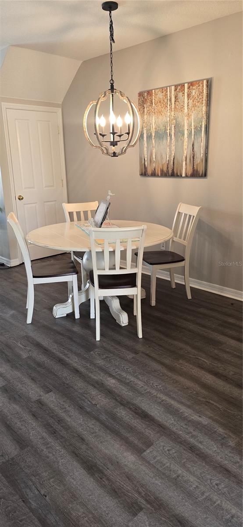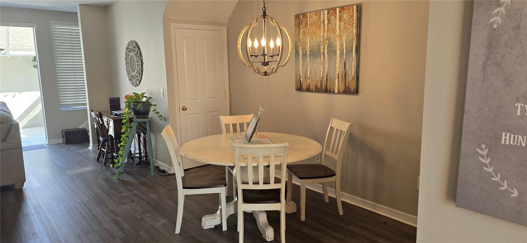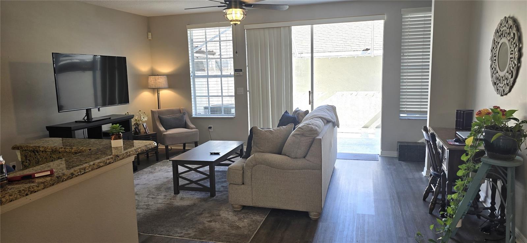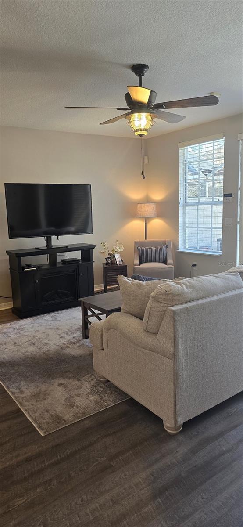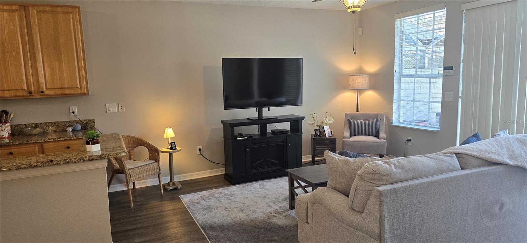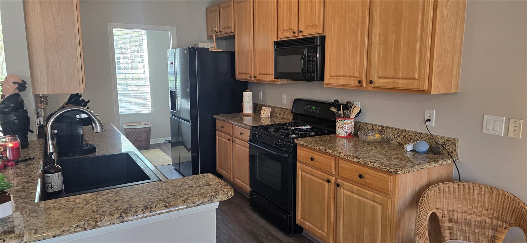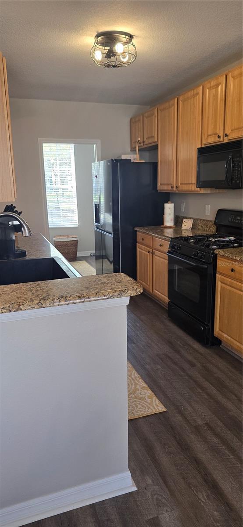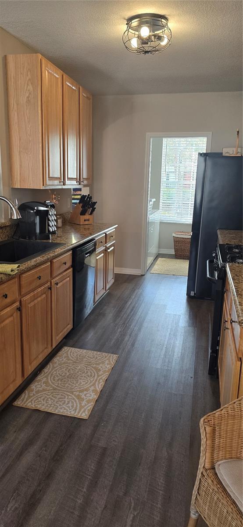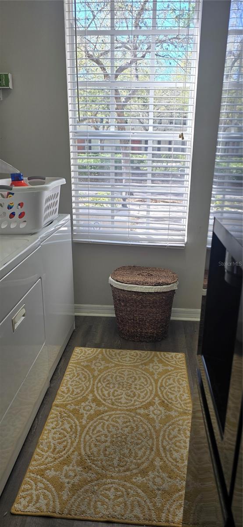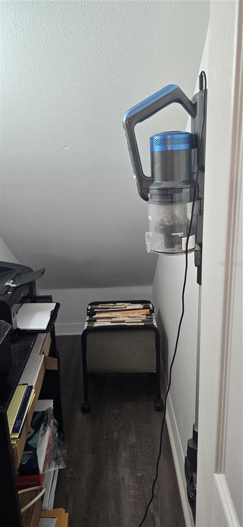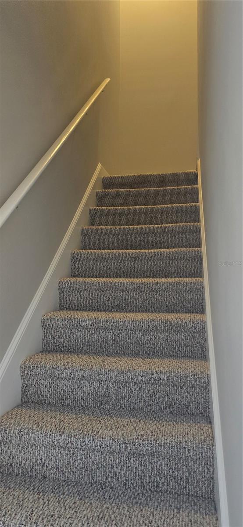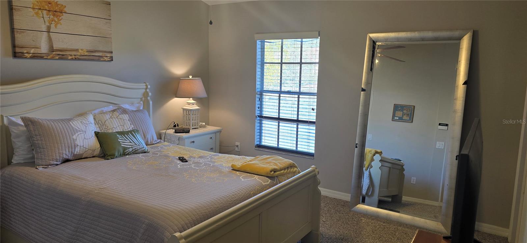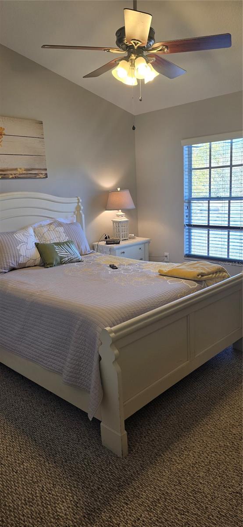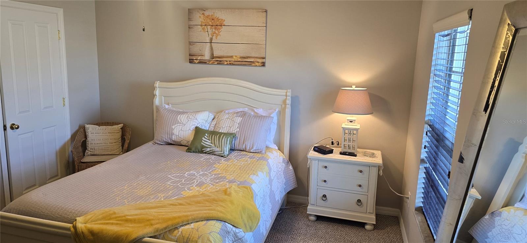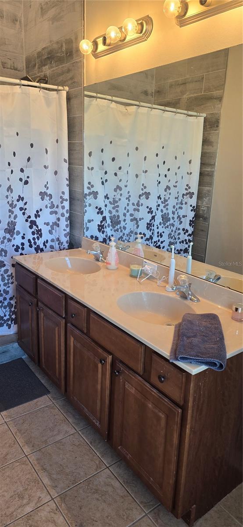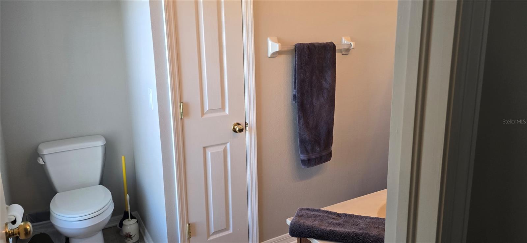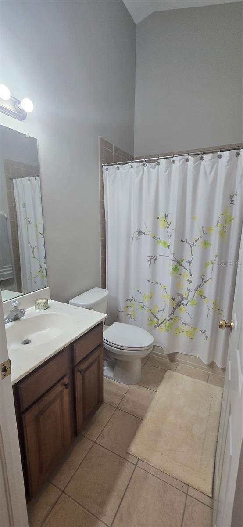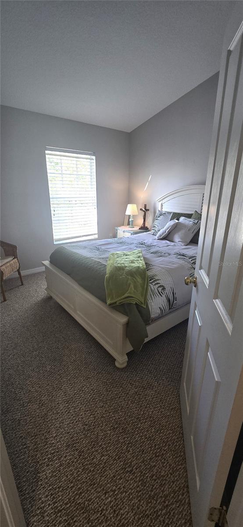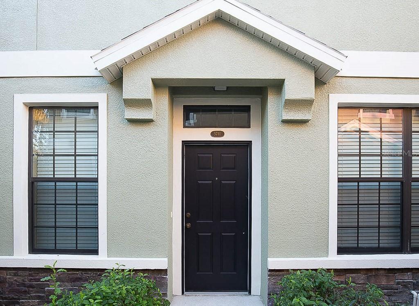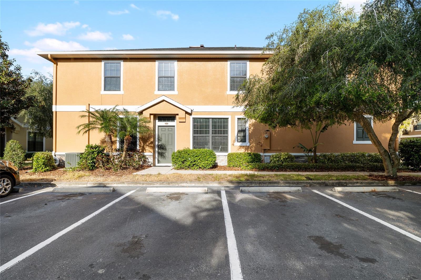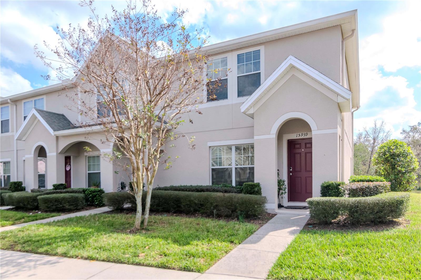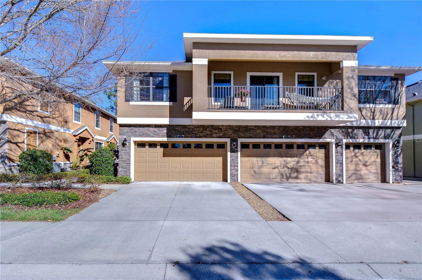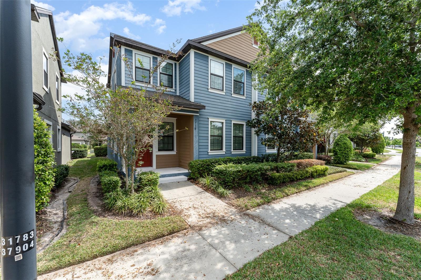6134 Fishhawk Crossing Boulevard, LITHIA, FL 33547
Property Photos
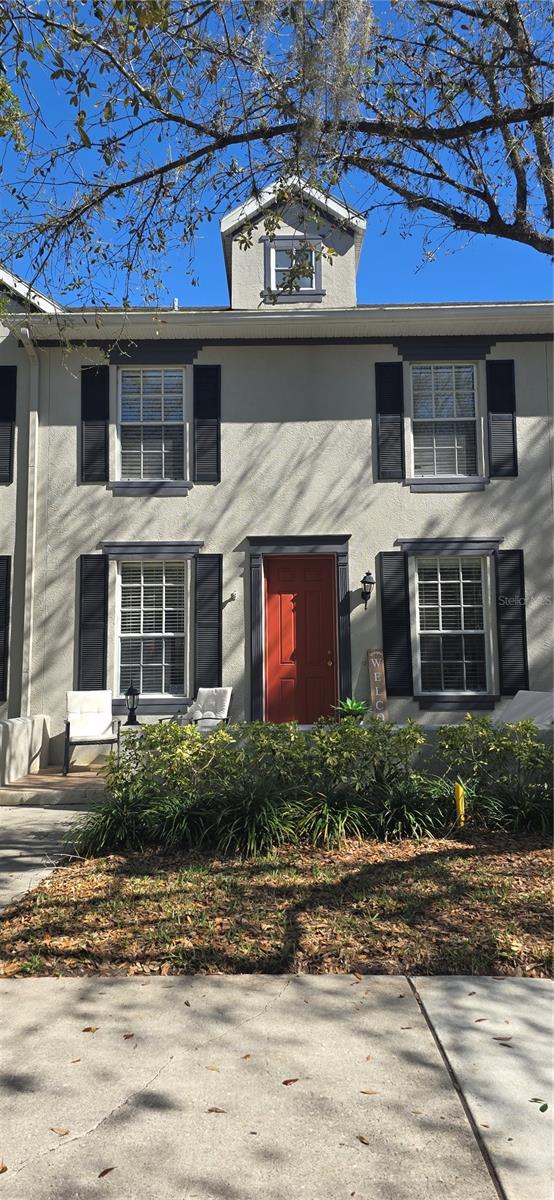
Would you like to sell your home before you purchase this one?
Priced at Only: $369,000
For more Information Call:
Address: 6134 Fishhawk Crossing Boulevard, LITHIA, FL 33547
Property Location and Similar Properties
- MLS#: TB8352793 ( Residential )
- Street Address: 6134 Fishhawk Crossing Boulevard
- Viewed: 51
- Price: $369,000
- Price sqft: $164
- Waterfront: No
- Year Built: 2005
- Bldg sqft: 2244
- Bedrooms: 3
- Total Baths: 3
- Full Baths: 2
- 1/2 Baths: 1
- Garage / Parking Spaces: 2
- Days On Market: 34
- Additional Information
- Geolocation: 27.8403 / -82.2152
- County: HILLSBOROUGH
- City: LITHIA
- Zipcode: 33547
- Subdivision: Fishhawk Ranch Towncenter Phas
- Elementary School: Fishhawk Creek
- Middle School: Randall
- High School: Newsome
- Provided by: EXP REALTY LLC
- Contact: Laura Salemme
- 888-883-8509

- DMCA Notice
-
DescriptionFinally! This is your rare opportunity to own a maintenance free townhome in the heart of fishhawks garden district! Welcome to this beautiful maintenance free 3 bed / 2 bath / 2 car garage townhome featuring a large private screen patio breezeway and walk up front porch with a peaceful view, and plenty of natural light flowing throughout! New ac, new hot water heater, new paint, new flooring, some new lighting. As you enter, you are greeted by the spacious downstairs, which features expansive glass sliding doors opening to a screened courtyard with access to the rear entry garage. The kitchen features 42 cabinets, granite countertops, updated appliances: gas stove, built in microwave, refrigerator, and dishwasher. Just off the kitchen is a large walk in pantry/laundry room. The kitchen also opens to the family room and dining room for easy entertaining. Downstairs you will find storage closets and a half bath for guests. The family room sliders open to a large screened & private courtyard, that connects to a 2 car detached rear entry garage. Upstairs you will find a large master suite with vaulted ceilings, a large closet, dual sinks with cultured marble counter, and a large walk in shower in the master bath. Secondary bedrooms are also upstairs and feature large closets and vaulted ceilings. This stunning maintenance free townhome is steps away from fishhawk creek elementary, cross, mulberry and beacon parks and a stones throw to resort style pools, fitness centers, tennis courts, restaurants & events at park square!! With pride of ownership this home is turn key ready! Don't miss the opportunity to make this fantastic townhome in a desirable location yours!
Payment Calculator
- Principal & Interest -
- Property Tax $
- Home Insurance $
- HOA Fees $
- Monthly -
Features
Building and Construction
- Covered Spaces: 0.00
- Exterior Features: Garden, Irrigation System, Lighting, Private Mailbox, Sidewalk, Sliding Doors, Sprinkler Metered
- Flooring: Carpet, Luxury Vinyl
- Living Area: 1540.00
- Roof: Shingle
Property Information
- Property Condition: Completed
School Information
- High School: Newsome-HB
- Middle School: Randall-HB
- School Elementary: Fishhawk Creek-HB
Garage and Parking
- Garage Spaces: 2.00
- Open Parking Spaces: 0.00
Eco-Communities
- Water Source: Public
Utilities
- Carport Spaces: 0.00
- Cooling: Central Air
- Heating: Central
- Pets Allowed: Cats OK, Dogs OK
- Sewer: Public Sewer
- Utilities: BB/HS Internet Available, Cable Available, Electricity Connected, Phone Available, Sewer Connected, Sprinkler Recycled, Street Lights, Underground Utilities
Finance and Tax Information
- Home Owners Association Fee Includes: Pool, Maintenance Structure, Maintenance Grounds, Maintenance, Recreational Facilities
- Home Owners Association Fee: 200.00
- Insurance Expense: 0.00
- Net Operating Income: 0.00
- Other Expense: 0.00
- Tax Year: 2024
Other Features
- Appliances: Built-In Oven, Cooktop, Dishwasher, Disposal, Electric Water Heater, Microwave, Range, Refrigerator
- Association Name: Rizzetta Property Management/MelissaWilliams
- Country: US
- Interior Features: Eat-in Kitchen, Open Floorplan, PrimaryBedroom Upstairs
- Legal Description: FISHHAWK RANCH TOWNCENTER PHASE 1B LOT 6 BLOCK O
- Levels: Two
- Area Major: 33547 - Lithia
- Occupant Type: Owner
- Parcel Number: U-28-30-21-76Z-O00000-00006.0
- Views: 51
- Zoning Code: PD
Similar Properties

- Corey Campbell, REALTOR ®
- Preferred Property Associates Inc
- 727.320.6734
- corey@coreyscampbell.com



