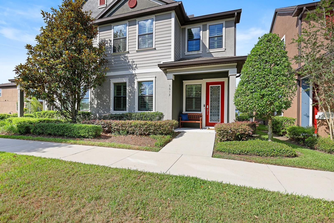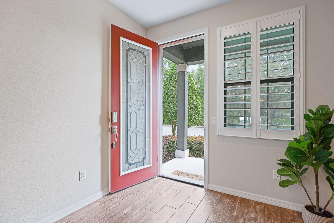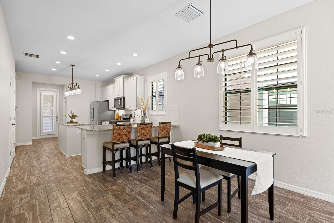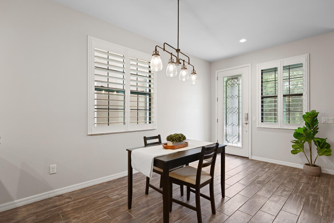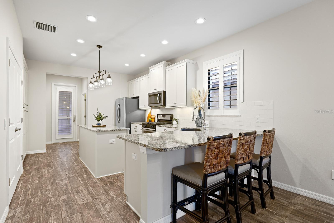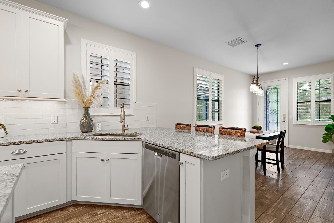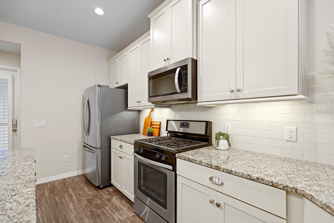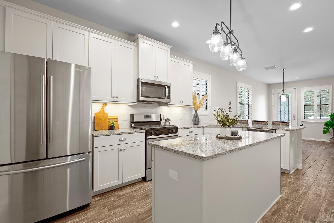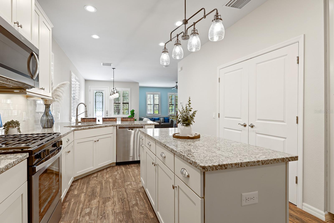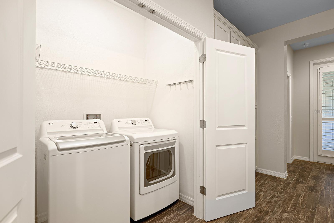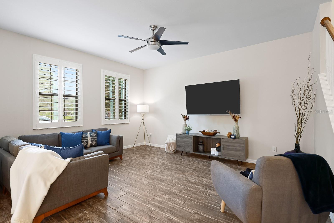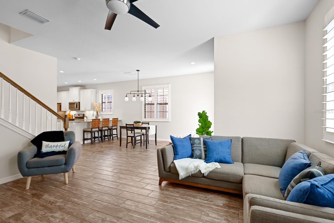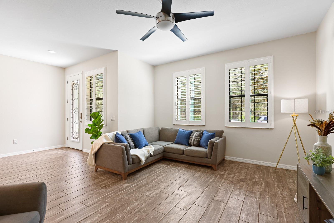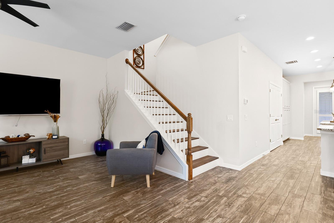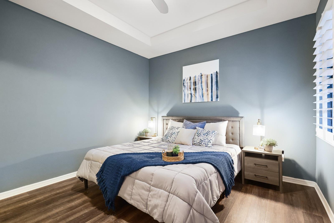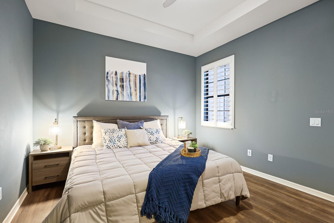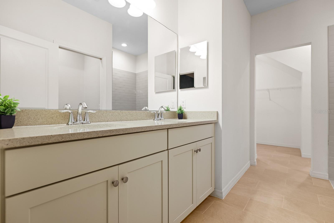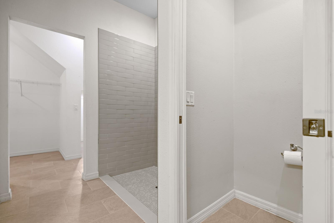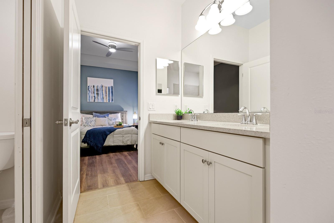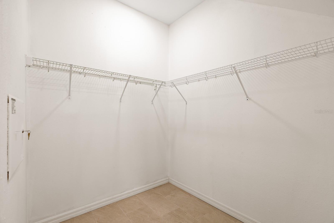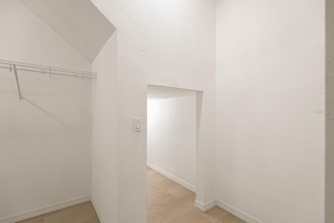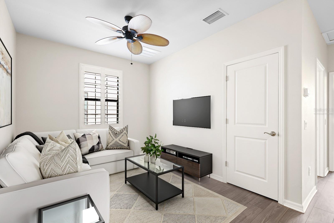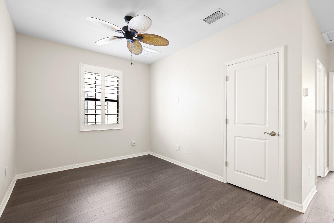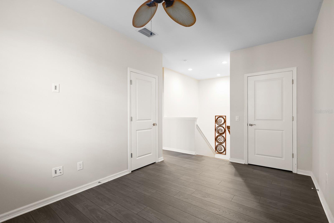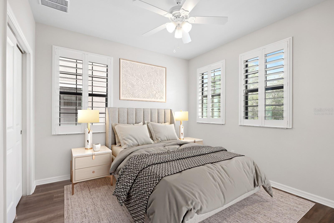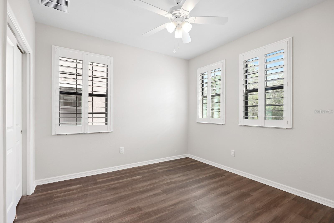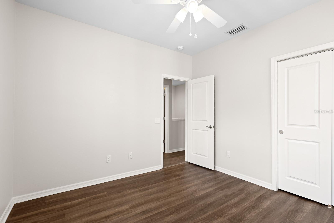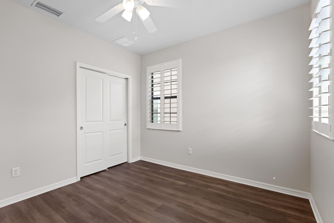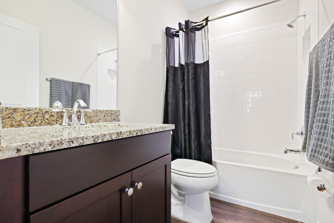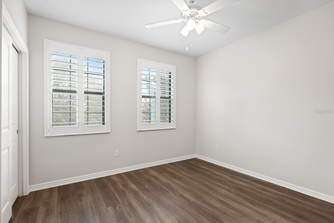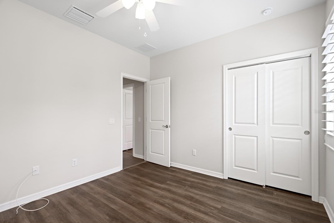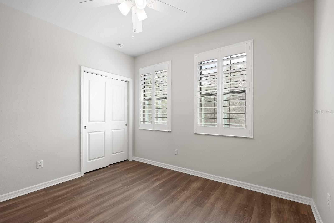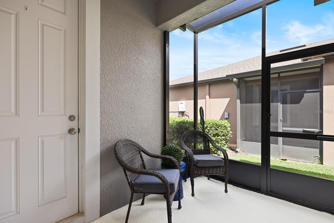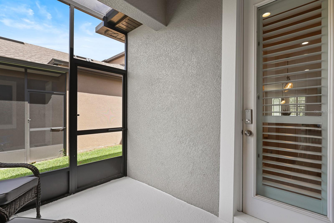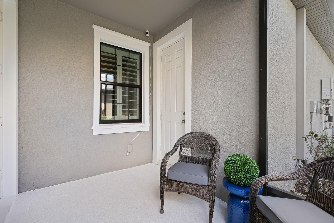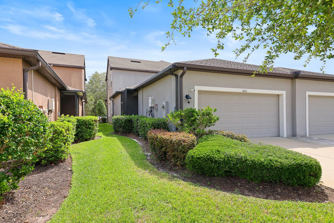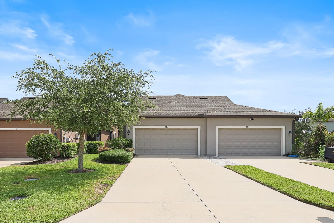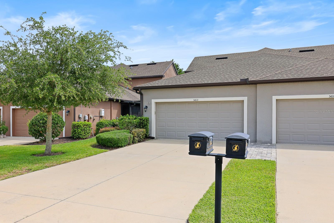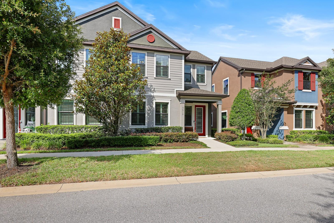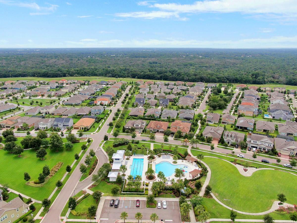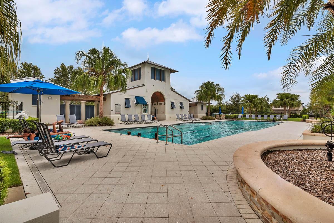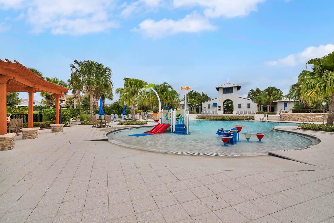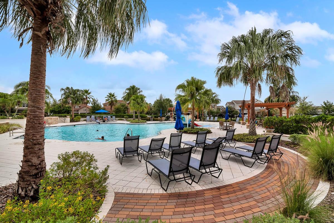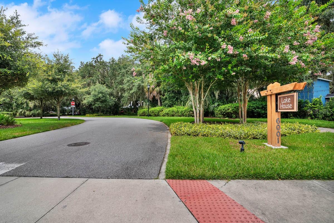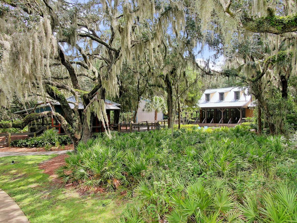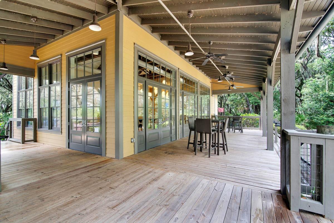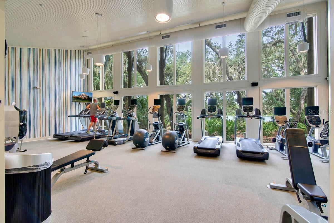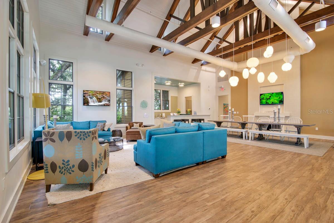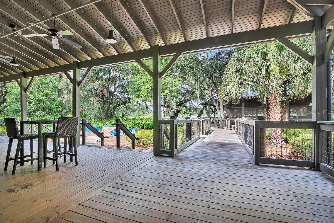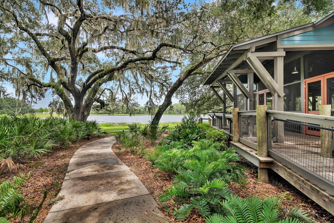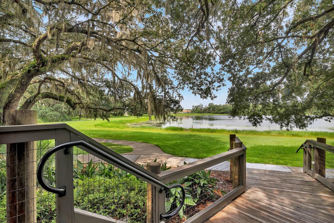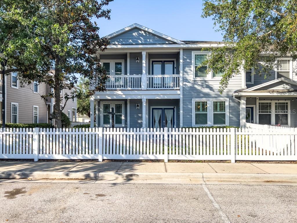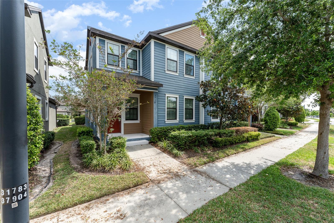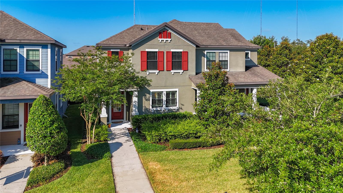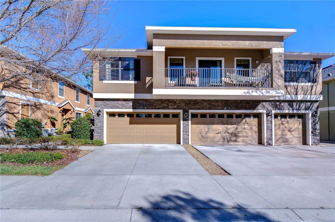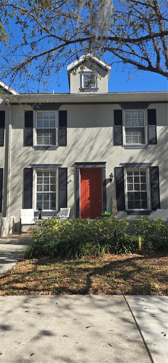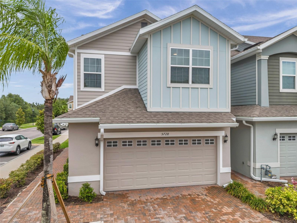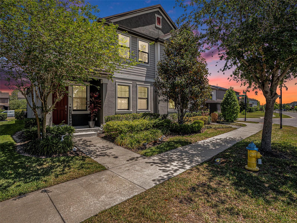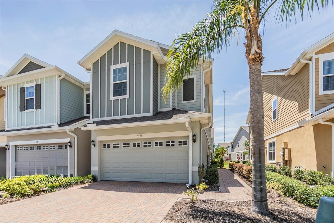5613 Kingsley Corner Way, LITHIA, FL 33547
Property Photos
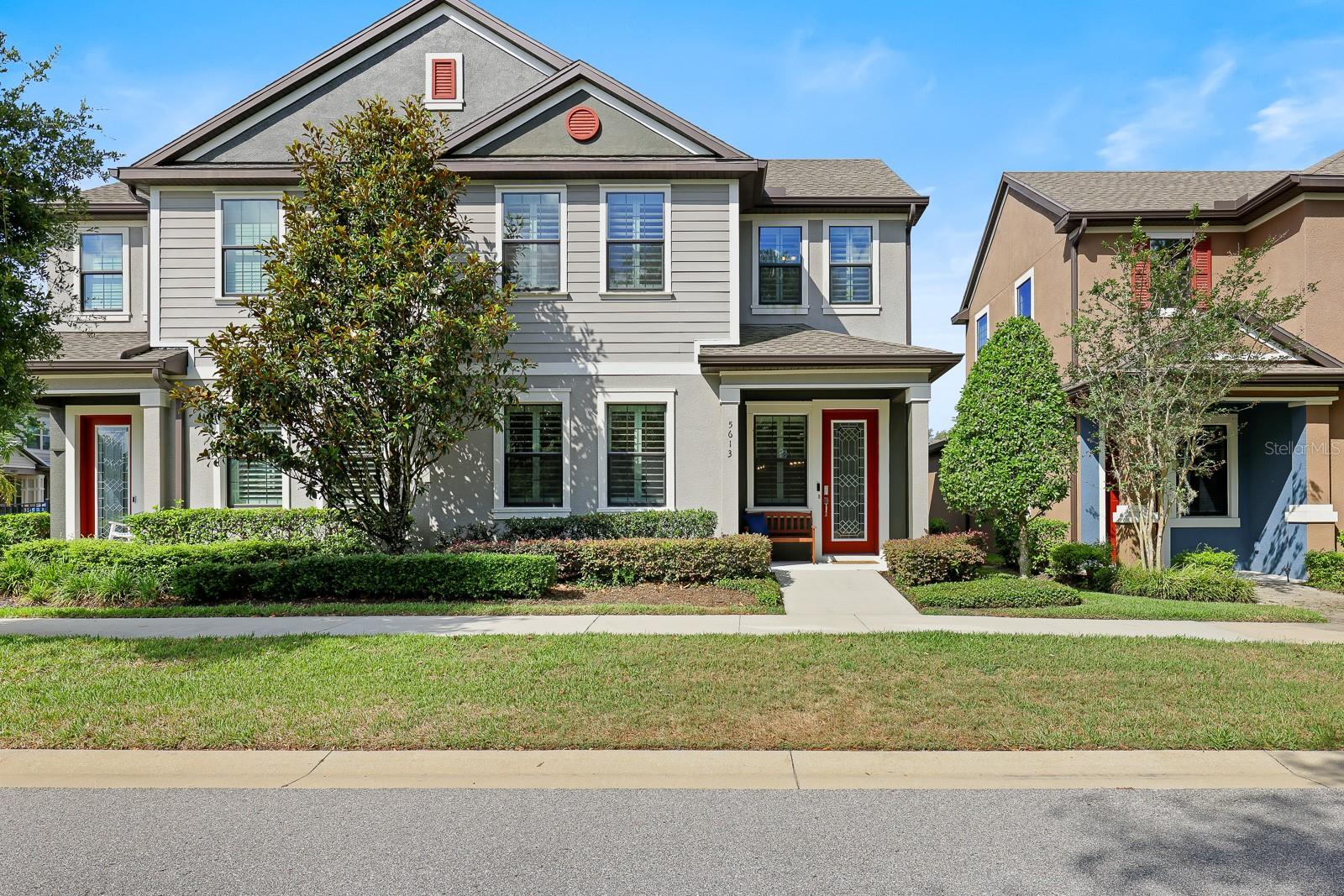
Would you like to sell your home before you purchase this one?
Priced at Only: $380,000
For more Information Call:
Address: 5613 Kingsley Corner Way, LITHIA, FL 33547
Property Location and Similar Properties
- MLS#: TB8386049 ( Residential )
- Street Address: 5613 Kingsley Corner Way
- Viewed: 6
- Price: $380,000
- Price sqft: $161
- Waterfront: No
- Year Built: 2018
- Bldg sqft: 2355
- Bedrooms: 3
- Total Baths: 3
- Full Baths: 2
- 1/2 Baths: 1
- Garage / Parking Spaces: 2
- Days On Market: 8
- Additional Information
- Geolocation: 27.8529 / -82.2534
- County: HILLSBOROUGH
- City: LITHIA
- Zipcode: 33547
- Subdivision: Fishhawk Ranch West Ph 2a
- Elementary School: Stowers
- Middle School: Barrington
- High School: Newsome
- Provided by: EATON REALTY
- Contact: Karissa Coyle
- 813-672-8022

- DMCA Notice
-
DescriptionOne or more photo(s) has been virtually staged. Welcome to low maintenance living in Fishhawk Ranch West! This like new paired villa is perfectly situated across from a serene community pocket park, offering peaceful views from the charming front porch. Step inside to a bright foyer and discover rich wood look ceramic tile that flows throughout the main living areas. The open family room and dining nook are enhanced by stylish light fixtures and plantation shutters, creating a warm and inviting atmosphere. The kitchen is both functional and beautiful, featuring a large prep island with breakfast bar, granite countertops, stainless steel appliances, a spacious pantry, updated lighting, and under cabinet lighting. A convenient half bath is located just off the kitchen with direct access to the screened in rear patio and breezeway leading to the detached two car garage. The first floor primary suite is privately located at the back of the home and includes a walk in closet with extra storage space under the stairs. The en suite bathroom has been tastefully remodeled with porcelain tile flooring and shower surround, and features dual sinks with quartz countertops. Upstairs, luxury vinyl plank flooring extends throughout the staircase, loft, and both secondary bedrooms. The spacious loft is ideal for a home office, gaming area, or relaxation zone. Each secondary bedroom includes a ceiling fan with light and plantation shutters, and they share a full bathroom with a granite topped vanity and tub/shower combo. Additional recent updates include a new HVAC system installed in September 2023 and a full interior repaint in March 2025, providing a fresh and modern feel throughout. The home also includes keyless entry, a tankless water heater, gutters, and a rear access two car garage via a quiet alley. Lawn mowing and turf maintenance are covered by the monthly HOA fee. Enjoy the resort style amenities Fishhawk Ranch is known for, including a community pool, Lakehouse, playground, dog park, walking trails, and access to A rated schools.
Payment Calculator
- Principal & Interest -
- Property Tax $
- Home Insurance $
- HOA Fees $
- Monthly -
Features
Building and Construction
- Covered Spaces: 0.00
- Exterior Features: Lighting, Private Mailbox, Rain Gutters, Sidewalk, Sprinkler Metered
- Flooring: Ceramic Tile, Luxury Vinyl, Tile
- Living Area: 1825.00
- Roof: Shingle
School Information
- High School: Newsome-HB
- Middle School: Barrington Middle
- School Elementary: Stowers Elementary
Garage and Parking
- Garage Spaces: 2.00
- Open Parking Spaces: 0.00
- Parking Features: Driveway, Garage Door Opener, Garage Faces Rear
Eco-Communities
- Pool Features: Other
- Water Source: Public
Utilities
- Carport Spaces: 0.00
- Cooling: Central Air
- Heating: Central, Natural Gas
- Pets Allowed: Yes
- Sewer: Public Sewer
- Utilities: BB/HS Internet Available, Cable Available, Electricity Connected, Natural Gas Connected, Sewer Connected, Sprinkler Meter, Water Connected
Amenities
- Association Amenities: Clubhouse, Fitness Center, Park, Playground, Pool, Trail(s)
Finance and Tax Information
- Home Owners Association Fee Includes: Pool, Maintenance Grounds
- Home Owners Association Fee: 358.40
- Insurance Expense: 0.00
- Net Operating Income: 0.00
- Other Expense: 0.00
- Tax Year: 2024
Other Features
- Appliances: Dishwasher, Disposal, Dryer, Electric Water Heater, Microwave, Range, Refrigerator, Tankless Water Heater, Washer
- Association Name: Fishhawk West HOA
- Country: US
- Interior Features: Ceiling Fans(s), High Ceilings, Living Room/Dining Room Combo, Open Floorplan, Primary Bedroom Main Floor, Stone Counters, Thermostat, Walk-In Closet(s)
- Legal Description: FISHHAWK RANCH WEST PHASE 2A/2B LOT 2 BLOCK 60
- Levels: Two
- Area Major: 33547 - Lithia
- Occupant Type: Vacant
- Parcel Number: U-24-30-20-9YI-000060-00002.0
- Style: Contemporary
- Zoning Code: PD
Similar Properties
Nearby Subdivisions
Fiishhawk Ranch West Ph 2a
Fiishhawk Ranch West Ph 2a/2b
Fiishhawk Ranch West Ph 2a2b
Fishhawk Ranch
Fishhawk Ranch Ph 2 Tr 1
Fishhawk Ranch Ph 2 Tract 12b
Fishhawk Ranch Towncenter Phas
Fishhawk Ranch Twnhms Ph
Fishhawk Ranch Twnhms Ph 2
Fishhawk Ranch West Ph 2a
Fishhawk Ranch West Ph 2a/
Fishhawk Ranch West Ph 2a/2b
Fishhawk Ranch West Ph 2a2b
Fishhawk Ranch West Twnhms

- Corey Campbell, REALTOR ®
- Preferred Property Associates Inc
- 727.320.6734
- corey@coreyscampbell.com



