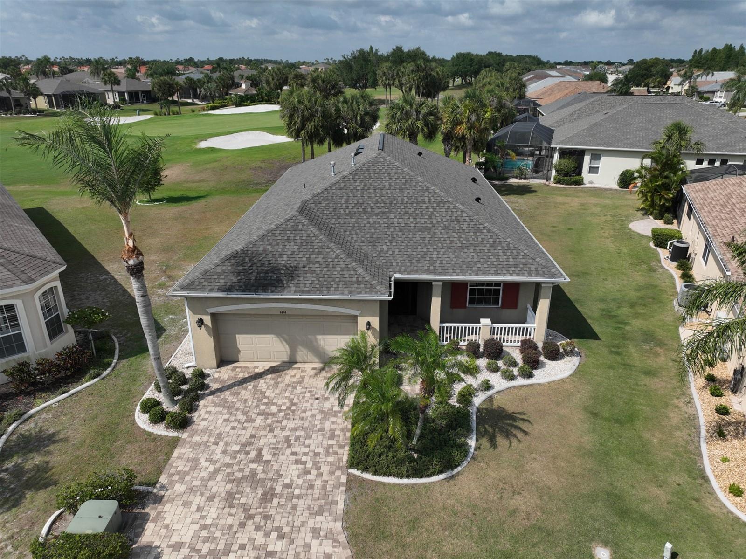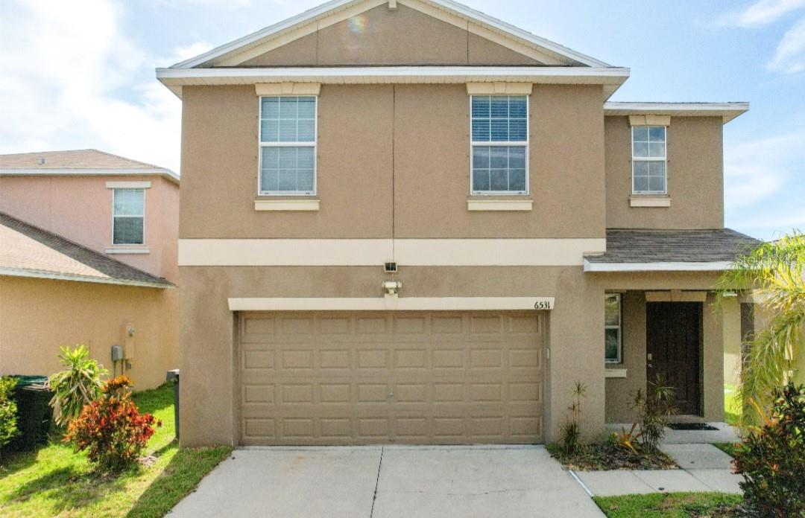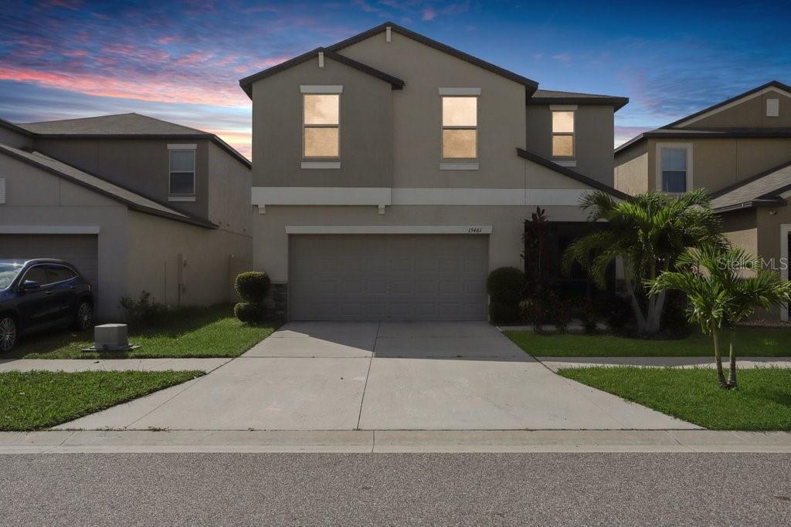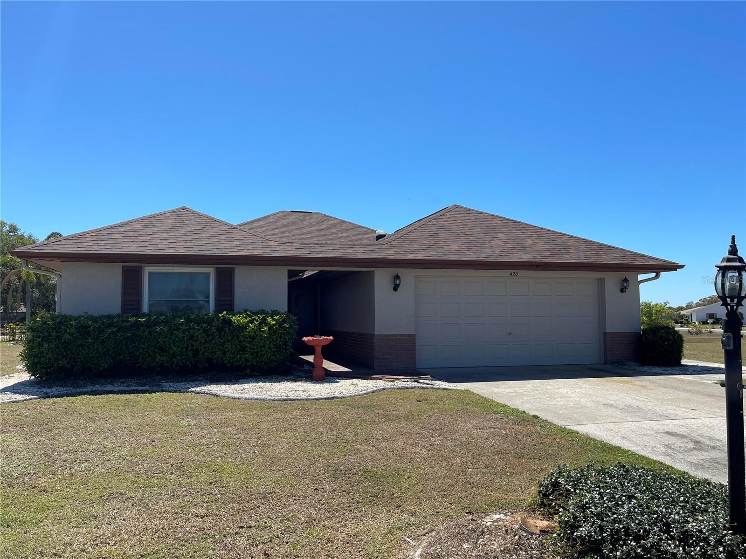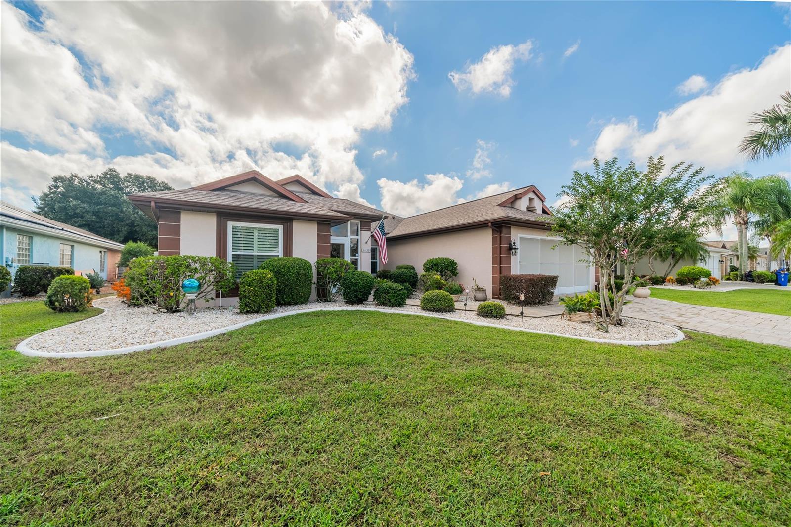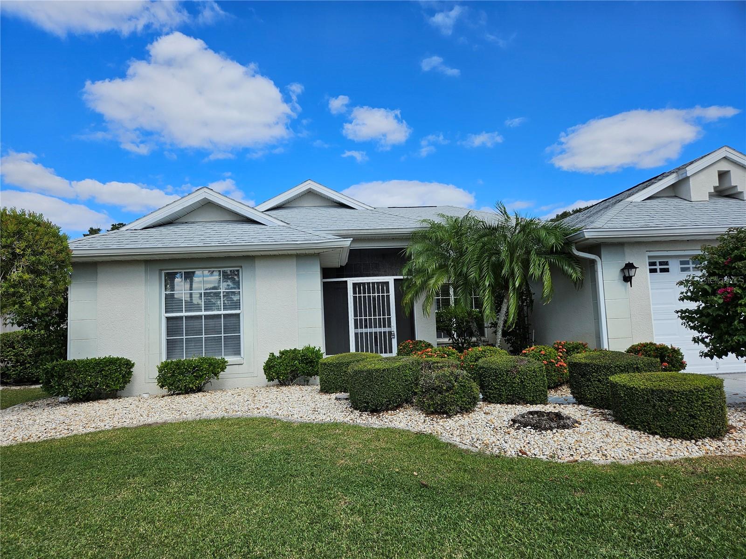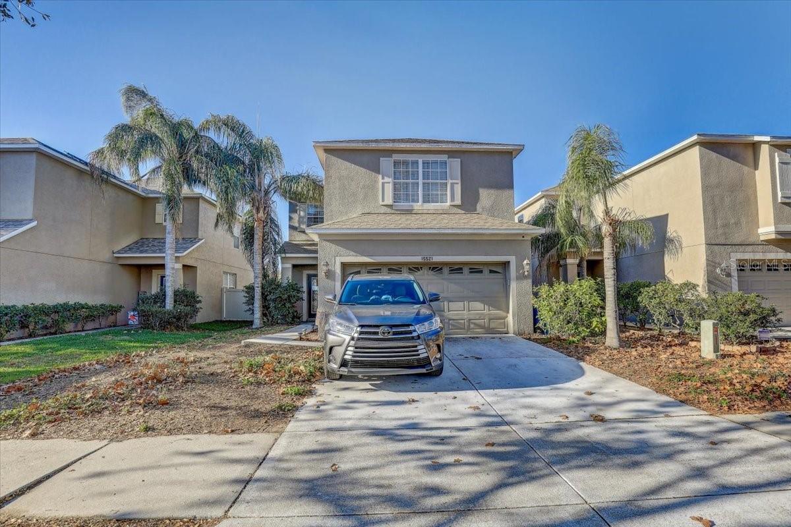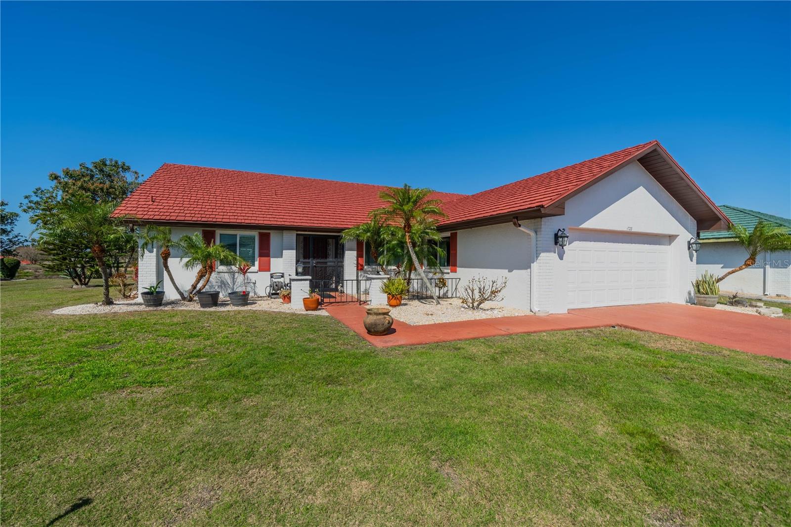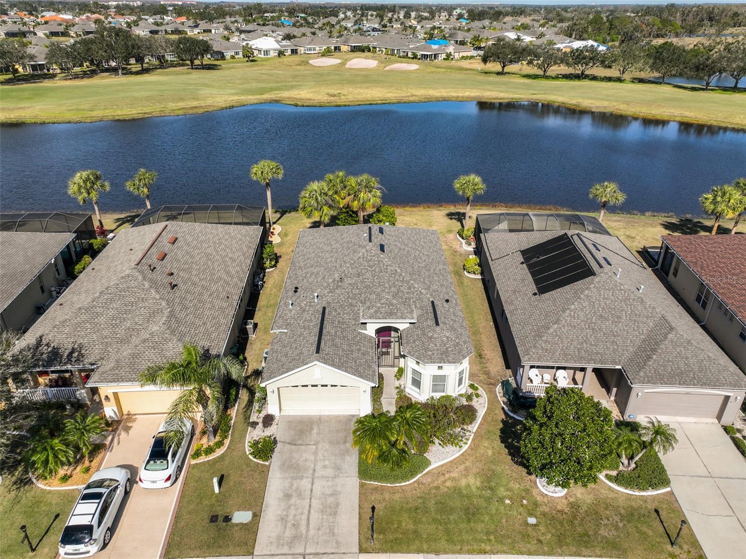701 Westmont Way, SUN CITY CENTER, FL 33573
Property Photos

Would you like to sell your home before you purchase this one?
Priced at Only: $340,000
For more Information Call:
Address: 701 Westmont Way, SUN CITY CENTER, FL 33573
Property Location and Similar Properties
- MLS#: TB8313646 ( Residential )
- Street Address: 701 Westmont Way
- Viewed: 31
- Price: $340,000
- Price sqft: $142
- Waterfront: No
- Year Built: 1986
- Bldg sqft: 2392
- Bedrooms: 2
- Total Baths: 2
- Full Baths: 2
- Garage / Parking Spaces: 2
- Days On Market: 344
- Additional Information
- Geolocation: 27.7017 / -82.3545
- County: HILLSBOROUGH
- City: SUN CITY CENTER
- Zipcode: 33573
- Subdivision: Greenbriar Sub Ph 1
- Elementary School: Cypress Creek
- Middle School: Shields
- High School: Lennard
- Provided by: LPT REALTY LLC
- Contact: Andrew Duncan
- 813-359-8990

- DMCA Notice
-
DescriptionWhy not buy a home that you spend less money and time on projects and more time enjoying the home and private backyard paradise? This home has it all: location, convenience, comfort, style, and peace of mind. From the private backyard sanctuary, complete with a one year old beautiful in ground saltwater gunite pool, pool cage with Super rain gutter, and paver deck to many other updates inside and out, you can rest assured that this home has it all. The 2024 resort style lanai features a sparkling gunite, saltwater private pool with built in bench seating is the ideal spot for cooling off, relaxing, and sipping cold beverages whenever you choose. While the two deck water jets supply ambiance and the all weather wall mounted fan delivers a breeze, the surrounding lush, tranquil landscaping and two Coolaroo shades provide privacy. The unheated pool has built in equipment for easily adding a heater at the new owners discretion. This beautifully appointed home, designed for comfort, style and worry free living, has been meticulously updated inside and out in the last four years. As you enter the newly screened front porch you will find a truly move in ready space flooded with natural lighting. This spectacular home boasts a split bedroom layout with 2 huge bedrooms, remodeled galley kitchen with quartz countertops and solid wood, soft close cabinets, and two completely remodeled bathrooms. The bathrooms feature new solid wood vanities, walk in, low threshold entry, sleek ceramic tiled showers, niches, built in ceramic corner shelves, built in tiled bench seat, extra grab bars for safety, new medicine cabinets, and lighting. Come see beautiful, high quality updates in every corner: ceramic tiled floors and plush carpet (2022), Duromax dual fuel portable generator (2022), ceiling fans (2022 and 2024) interior and exterior lighting and paint (2023), fiberglass, hurricane rated exterior doors (2024), two inch vertical blinds (2025), a 375 lb. duty rated aluminum attic ladder (2025), four 80 lb. adjustable track shelves (2025) in the indoor laundry room with large built in cabinets. Major system updates include a Bryant A/C and programmable thermostat (2023) and a Rheem 40 gallon hot water heater (2023). A full list of home improvements and product warranty information available. **Free 1/0 Interest Rate Buy Down when using Melissa Rodriguez with Citywide Home Mortgage ask Listing Agent for details**
Payment Calculator
- Principal & Interest -
- Property Tax $
- Home Insurance $
- HOA Fees $
- Monthly -
Features
Building and Construction
- Covered Spaces: 0.00
- Exterior Features: Hurricane Shutters, Lighting, Other, Rain Gutters
- Flooring: Carpet, Ceramic Tile, Tile
- Living Area: 1857.00
- Roof: Tile
Land Information
- Lot Features: Corner Lot, Cul-De-Sac
School Information
- High School: Lennard-HB
- Middle School: Shields-HB
- School Elementary: Cypress Creek-HB
Garage and Parking
- Garage Spaces: 2.00
- Open Parking Spaces: 0.00
- Parking Features: Driveway, Garage Door Opener, Other
Eco-Communities
- Pool Features: Gunite, In Ground, Lighting, Other, Pool Sweep, Salt Water, Screen Enclosure, Tile
- Water Source: Public
Utilities
- Carport Spaces: 0.00
- Cooling: Central Air
- Heating: Central
- Pets Allowed: Yes
- Sewer: Public Sewer
- Utilities: BB/HS Internet Available, Cable Connected, Electricity Connected, Fire Hydrant, Public, Sewer Connected, Underground Utilities
Amenities
- Association Amenities: Basketball Court, Fitness Center, Golf Course, Park, Pickleball Court(s), Pool, Recreation Facilities, Shuffleboard Court, Tennis Court(s), Wheelchair Access
Finance and Tax Information
- Home Owners Association Fee: 115.00
- Insurance Expense: 0.00
- Net Operating Income: 0.00
- Other Expense: 0.00
- Tax Year: 2023
Other Features
- Appliances: Dishwasher, Disposal, Electric Water Heater, Exhaust Fan, Ice Maker, Microwave, Range, Range Hood, Refrigerator
- Association Name: GREENBRIAR HOA
- Association Phone: 813-333-1047
- Country: US
- Interior Features: Built-in Features, Ceiling Fans(s), Living Room/Dining Room Combo, Open Floorplan, Solid Surface Counters, Split Bedroom, Walk-In Closet(s), Window Treatments
- Legal Description: GREENBRIAR SUBDIVISION PHASE 1 LOT 88 BLOCK 1
- Levels: One
- Area Major: 33573 - Sun City Center / Ruskin
- Occupant Type: Owner
- Parcel Number: U-13-32-19-1YP-000001-00088.0
- View: Pool, Water
- Views: 31
- Zoning Code: PD-MU
Similar Properties
Nearby Subdivisions
Bedford E Condo
Belmont North Ph 2a
Belmont South Ph 2d
Belmont South Ph 2d Paseo Al
Belmont South Ph 2d & Paseo Al
Belmont South Ph 2e
Belmont South Ph 2f
Caloosa Country Club Estates U
Caloosa Sub
Club Manor
Club Manor Unit 38 B
Cypress Creek
Cypress Creek Ph 4a
Cypress Creek Ph 4b
Cypress Creek Ph 5b-1 &
Cypress Creek Ph 5b1
Cypress Creek Ph 5c-2
Cypress Creek Ph 5c1
Cypress Creek Ph 5c2
Cypress Creek Ph 5c3
Cypress Creek Village A
Cypress Creek Village A Rev
Cypress Crk Ph 1 2 Prcl J
Cypress Crk Ph 3 4 Prcl J
Cypress Crk Prcl J Ph 7 2
Cypress Crk Prcl J Ph 7 & 2
Cypress Mill
Cypress Mill Ph 1a
Cypress Mill Ph 1b
Cypress Mill Ph 1c1
Cypress Mill Ph 2
Cypress Mill Ph 3
Cypress Mill Phase 1c1
Cypress Mill Phase 3
Cypress Mills
Cypressview Ph 1
Cypressview Ph 1 Unit 1
Cypressview Ph I
Cypressview Ph I Unit 2
Del Webb's Sun City Florida Un
Del Webbs Sun City Florida
Del Webbs Sun City Florida Un
Del Webbs Sun City Florida Uni
Fairfield A Condo
Fairway Pointe
Gantree Sub
Greenbriar Sub
Greenbriar Sub Ph 1
Greenbriar Sub Ph 2
Highgate F Condo
Huntington Condo
La Paloma Village
Montero Village
Not Applicable
Not On List
Sun City Center
Sun City Center Richmond Vill
Sun City Center Nottingham Vil
Sun City Center Unit 158 Ph 1
Sun City Center Unit 162 Ph
Sun City Center Unit 163
Sun City Center Unit 257 Ph
Sun City Center Unit 260
Sun City Center Unit 263
Sun City Center Unit 264 Ph
Sun City Center Unit 270
Sun City Center Unit 271
Sun City Center Unit 274 & 2
Sun City Center Unit 32
Sun City Center Unit 32a
Sun City Center Unit 32b
Sun City Center Unit 35
Sun City Center Unit 44 A
Sun City Center Unit 48
Sun City Center Unit 49
Sun City North Area
Sun Lakes Sub
Sun Lakes Subdivision Lot 63 B
The Preserve At La Paloma
Yorkshire Sub

- Corey Campbell, REALTOR ®
- Preferred Property Associates Inc
- 727.320.6734
- corey@coreyscampbell.com




















































