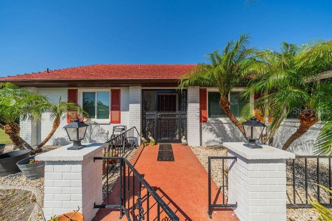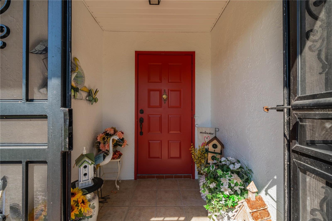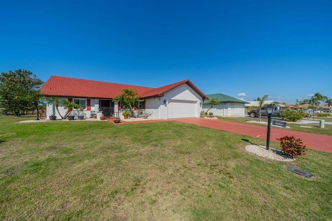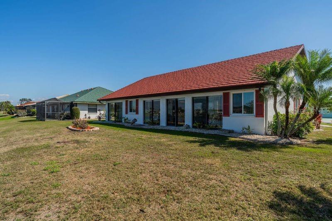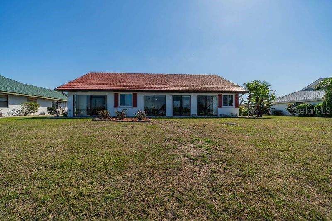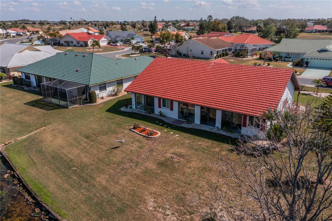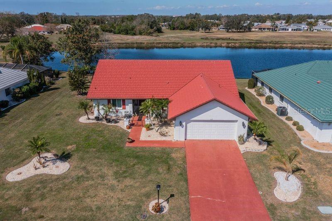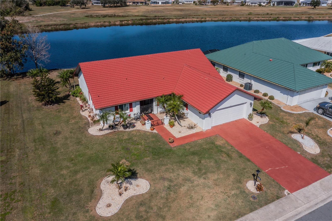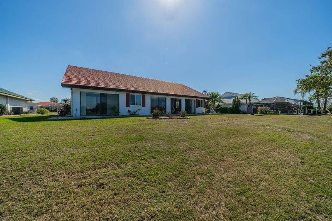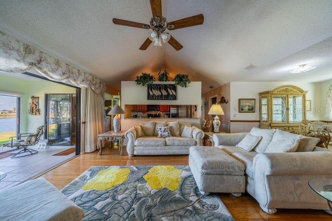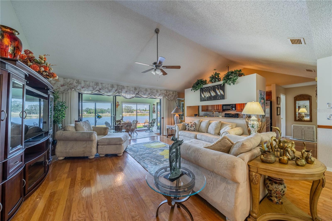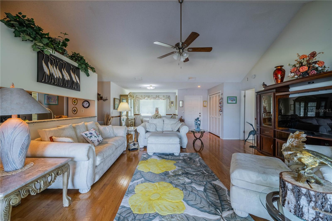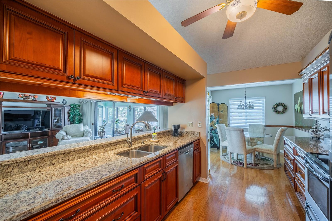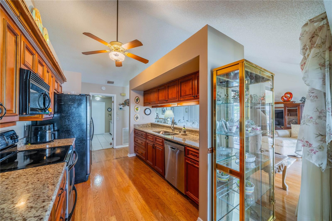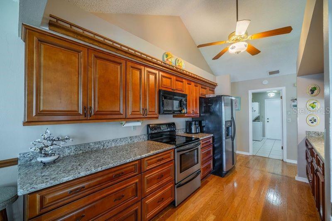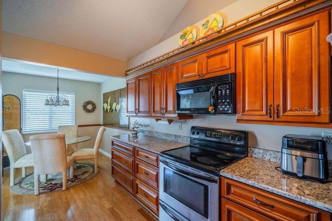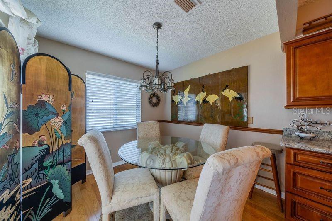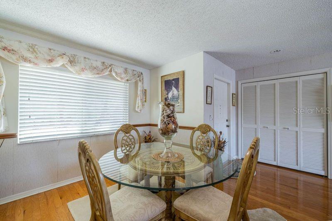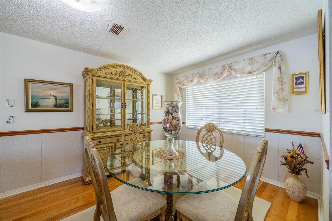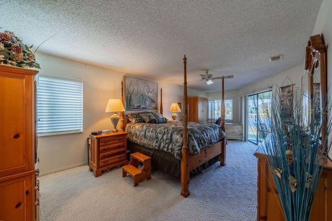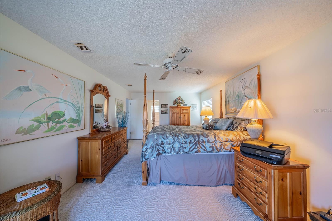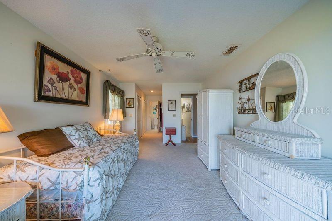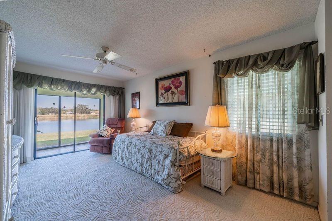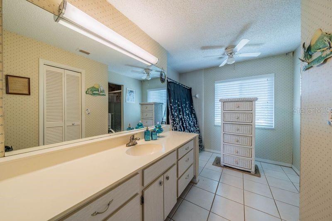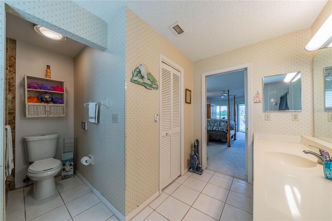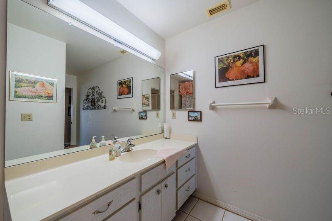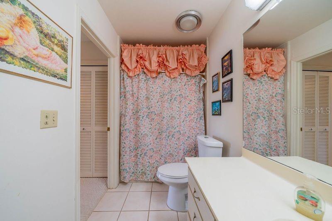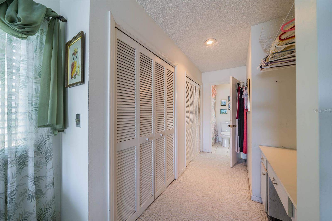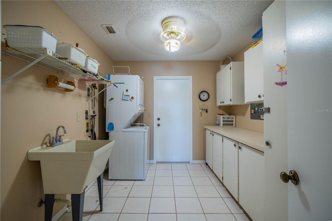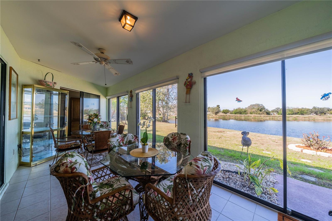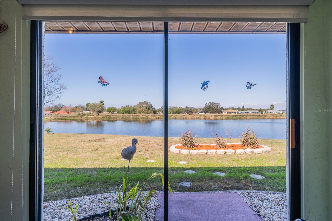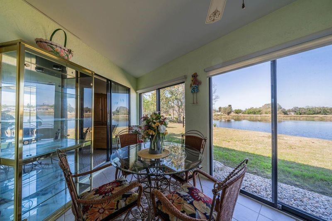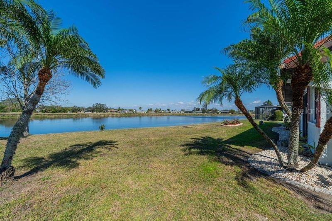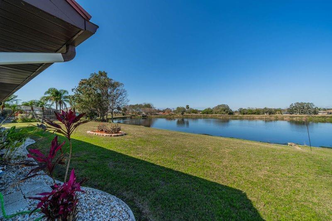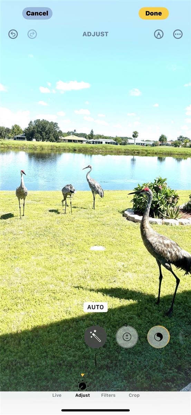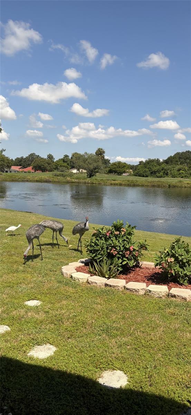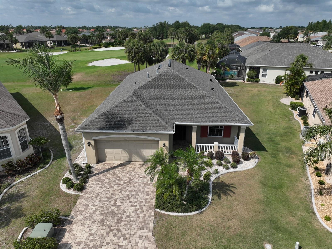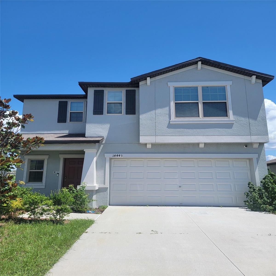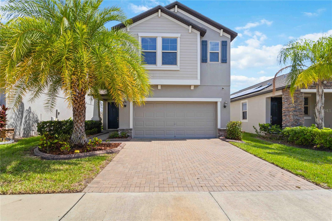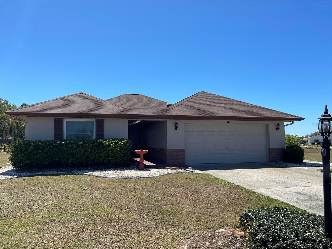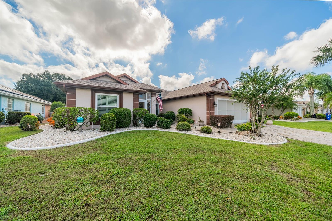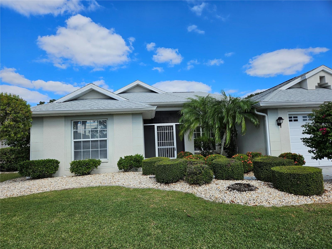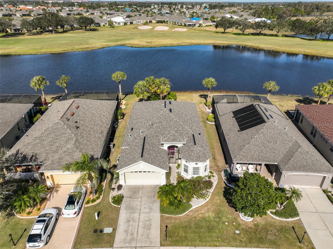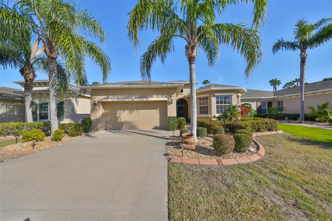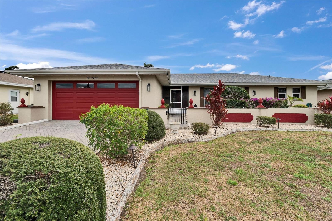1723 Wolf Laurel Drive, SUN CITY CENTER, FL 33573
Property Photos
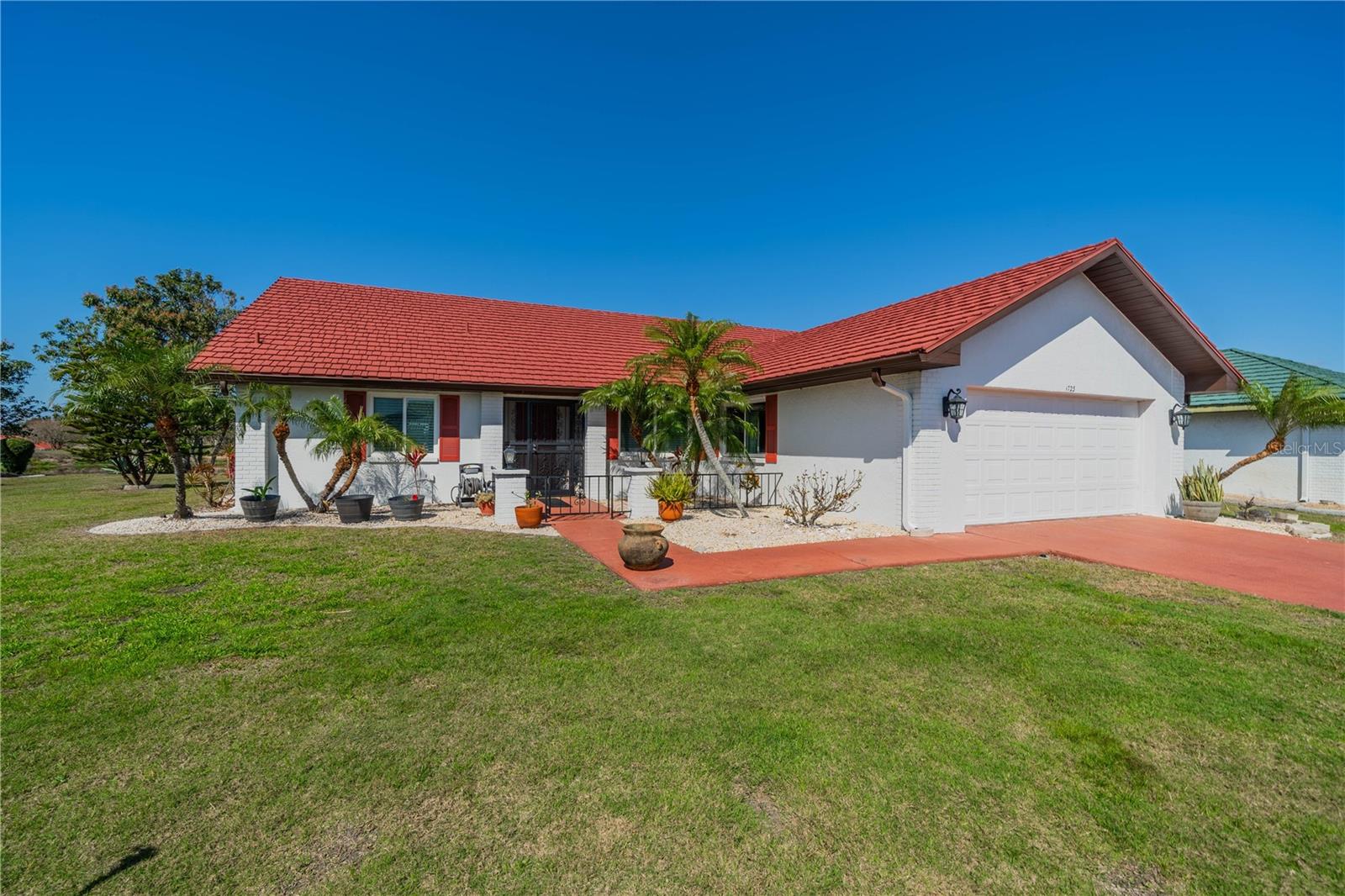
Would you like to sell your home before you purchase this one?
Priced at Only: $365,900
For more Information Call:
Address: 1723 Wolf Laurel Drive, SUN CITY CENTER, FL 33573
Property Location and Similar Properties
- MLS#: TB8341354 ( Residential )
- Street Address: 1723 Wolf Laurel Drive
- Viewed: 4
- Price: $365,900
- Price sqft: $145
- Waterfront: No
- Year Built: 1985
- Bldg sqft: 2529
- Bedrooms: 2
- Total Baths: 2
- Full Baths: 2
- Garage / Parking Spaces: 2
- Days On Market: 234
- Additional Information
- Geolocation: 27.7021 / -82.3551
- County: HILLSBOROUGH
- City: SUN CITY CENTER
- Zipcode: 33573
- Subdivision: Greenbriar Sub Ph 1
- Provided by: KELLER WILLIAMS SOUTH SHORE
- Contact: Sandra Guthrie
- 813-641-8300

- DMCA Notice
-
DescriptionYou won't find another water view like this one. Price reduced under appraised value. Seller motivated!!! Look no further than this charming 2 bedroom/2 bath home boasting of two private lanais with outstanding water view from both en suites. Enter through the gate of the lovely courtyard into over 2000 square feet of elegant living. As you enter the living room with vaulted ceiling, look beyond through the sliding doors and view the spacious lanai and exquisite water view the foyer has an entry closet which comes in handy for several uses. The dining room to the right of the entry way leads into the updated kitchen with granite countertops, generous cabinet space, new microwave, pantry and a cozy dinette. The home is graced with beautiful hardwood flooring, berber carpeting in the bedrooms, new ceiling fan and tile in the wet areas. The large master bedroom with awesome water view includes a walk in closet, and the master bath is equally impressive with a solid surface countertop and a walk in shower. Interior has been newly painted. Your guests can also enjoy the water view from their private lanai through the sliding doors in the guest bedroom. Enjoy the convenience of linen closets in both bathrooms. The roomy laundry room off the kitchen includes the washer and dryer with a handy utility sink and built in upper cabinets. Save money with the water from the pond for your lawn irrigation system with a new pump added in 2022. The two car garage includes storage cabinets and pull down steps to attic for more storage space. Other noted features are the hurricane impact windows, metal roof with a 40 year guarantee transferable to the new buyers, new garage door opener and the exterior recently painted (2021). New electrical panel just installed. Sun city center has been voted the no. 1 retirement community in 2024 by travel and leisure and realtor magazine. Located between tampa and sarasota, this golf cart community includes a plethora of clubs and activities for everyone to enjoy. In addition, sun city center is within one hour of three international airports, professional sporting events, amusement parks, and alluring beaches. You will love it hereand the sunshine is free!
Payment Calculator
- Principal & Interest -
- Property Tax $
- Home Insurance $
- HOA Fees $
- Monthly -
Features
Building and Construction
- Covered Spaces: 0.00
- Exterior Features: Rain Gutters, Sidewalk, Sliding Doors
- Flooring: Carpet, Ceramic Tile, Hardwood
- Living Area: 2031.00
- Roof: Metal
Garage and Parking
- Garage Spaces: 2.00
- Open Parking Spaces: 0.00
Eco-Communities
- Water Source: Public
Utilities
- Carport Spaces: 0.00
- Cooling: Central Air
- Heating: Central, Electric, Heat Pump
- Pets Allowed: Cats OK, Dogs OK
- Sewer: Public Sewer
- Utilities: Cable Connected, Electricity Connected, Phone Available, Public, Water Connected
Finance and Tax Information
- Home Owners Association Fee: 115.00
- Insurance Expense: 0.00
- Net Operating Income: 0.00
- Other Expense: 0.00
- Tax Year: 2024
Other Features
- Appliances: Dishwasher, Disposal, Dryer, Electric Water Heater, Exhaust Fan, Microwave, Range, Range Hood, Refrigerator, Washer
- Association Name: Communities First Mgmt
- Association Phone: 813-333-1047
- Country: US
- Interior Features: Ceiling Fans(s), Eat-in Kitchen, Living Room/Dining Room Combo, Stone Counters, Vaulted Ceiling(s), Walk-In Closet(s), Window Treatments
- Legal Description: GREENBRIAR SUBDIVISION PHASE 1 LOT 12 BLOCK 1
- Levels: One
- Area Major: 33573 - Sun City Center / Ruskin
- Occupant Type: Owner
- Parcel Number: U-13-32-19-1YP-000001-00012.0
- Zoning Code: PD-MU
Similar Properties
Nearby Subdivisions
Bedford E Condo
Belmont North Ph 2a
Belmont South Ph 2d
Belmont South Ph 2d Paseo Al
Belmont South Ph 2d & Paseo Al
Belmont South Ph 2e
Belmont South Ph 2f
Caloosa Country Club Estates U
Caloosa Sub
Club Manor
Club Manor Unit 38 B
Cypress Creek
Cypress Creek Ph 4a
Cypress Creek Ph 4b
Cypress Creek Ph 5b-1 &
Cypress Creek Ph 5b1
Cypress Creek Ph 5c-2
Cypress Creek Ph 5c1
Cypress Creek Ph 5c2
Cypress Creek Ph 5c3
Cypress Creek Village A
Cypress Creek Village A Rev
Cypress Crk Ph 1 2 Prcl J
Cypress Crk Ph 3 4 Prcl J
Cypress Crk Prcl J Ph 7 2
Cypress Crk Prcl J Ph 7 & 2
Cypress Mill
Cypress Mill Ph 1a
Cypress Mill Ph 1b
Cypress Mill Ph 1c1
Cypress Mill Ph 2
Cypress Mill Ph 3
Cypress Mill Phase 1c1
Cypress Mill Phase 3
Cypress Mills
Cypressview Ph 1
Cypressview Ph 1 Unit 1
Cypressview Ph I
Cypressview Ph I Unit 2
Del Webb's Sun City Florida Un
Del Webbs Sun City Florida
Del Webbs Sun City Florida Un
Del Webbs Sun City Florida Uni
Fairfield A Condo
Fairway Pointe
Gantree Sub
Greenbriar Sub
Greenbriar Sub Ph 1
Greenbriar Sub Ph 2
Highgate F Condo
Huntington Condo
La Paloma Village
Montero Village
Not Applicable
Not On List
Sun City Center
Sun City Center Richmond Vill
Sun City Center Nottingham Vil
Sun City Center Unit 158 Ph 1
Sun City Center Unit 162 Ph
Sun City Center Unit 163
Sun City Center Unit 257 Ph
Sun City Center Unit 260
Sun City Center Unit 263
Sun City Center Unit 264 Ph
Sun City Center Unit 270
Sun City Center Unit 271
Sun City Center Unit 274 & 2
Sun City Center Unit 32
Sun City Center Unit 32a
Sun City Center Unit 32b
Sun City Center Unit 35
Sun City Center Unit 44 A
Sun City Center Unit 48
Sun City Center Unit 49
Sun City North Area
Sun Lakes Sub
Sun Lakes Subdivision Lot 63 B
The Preserve At La Paloma
Yorkshire Sub
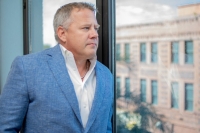
- Corey Campbell, REALTOR ®
- Preferred Property Associates Inc
- 727.320.6734
- corey@coreyscampbell.com



