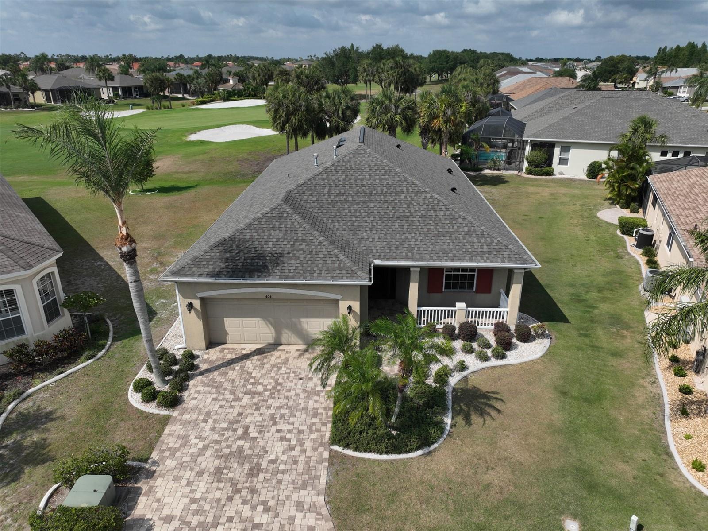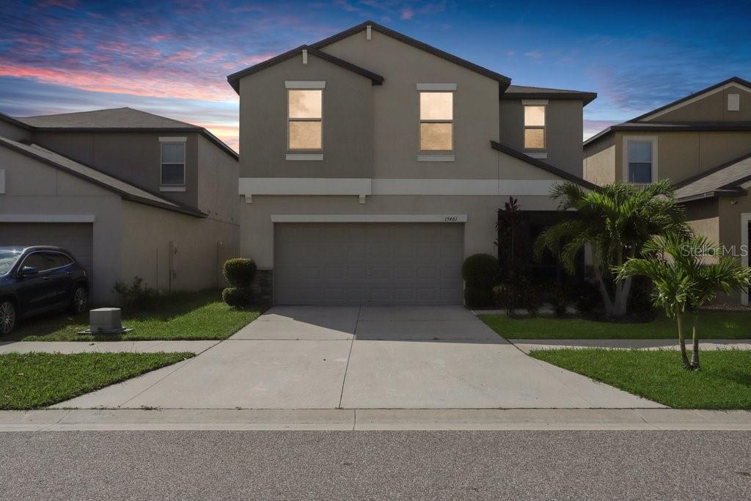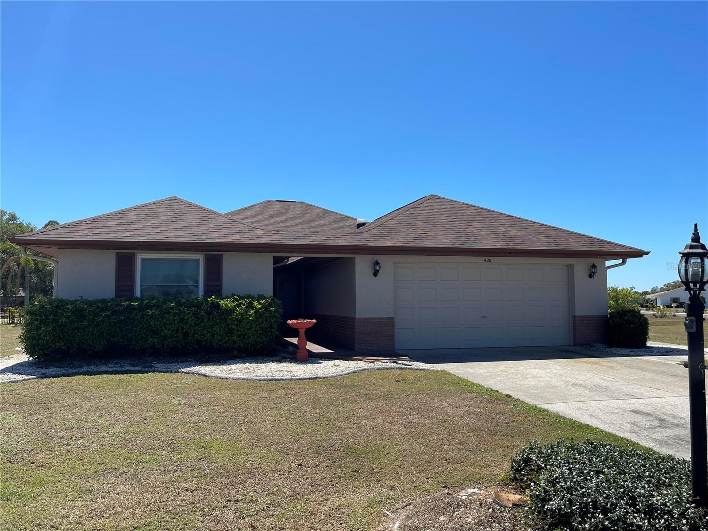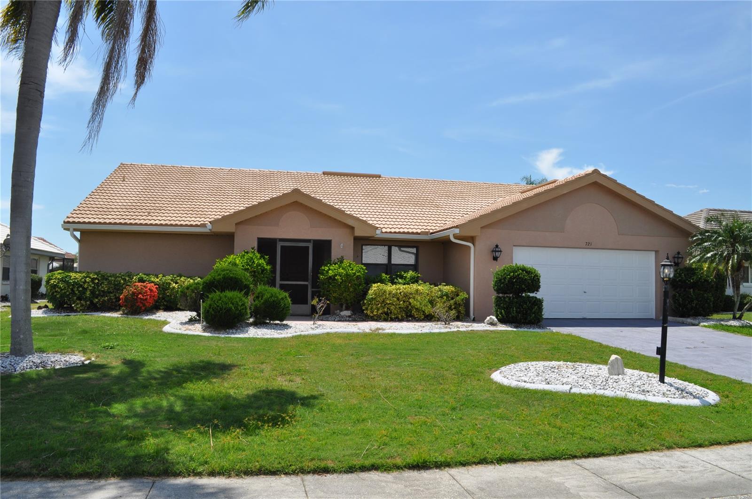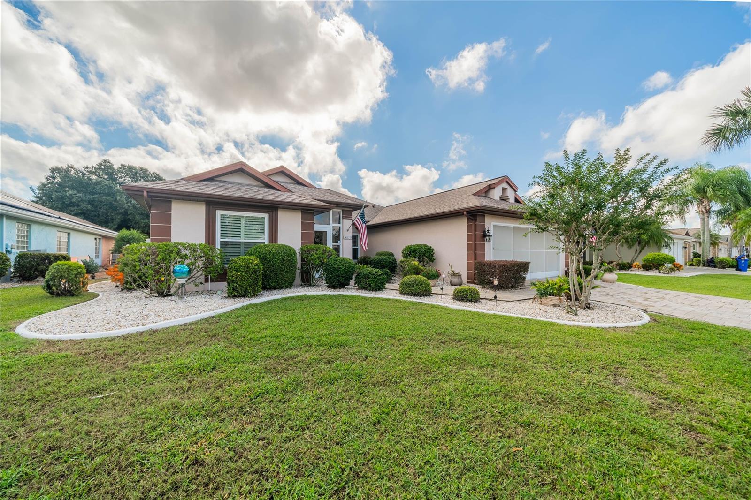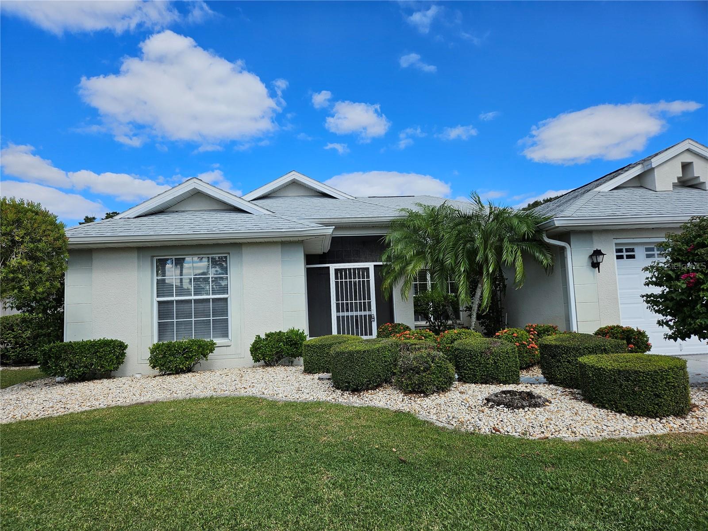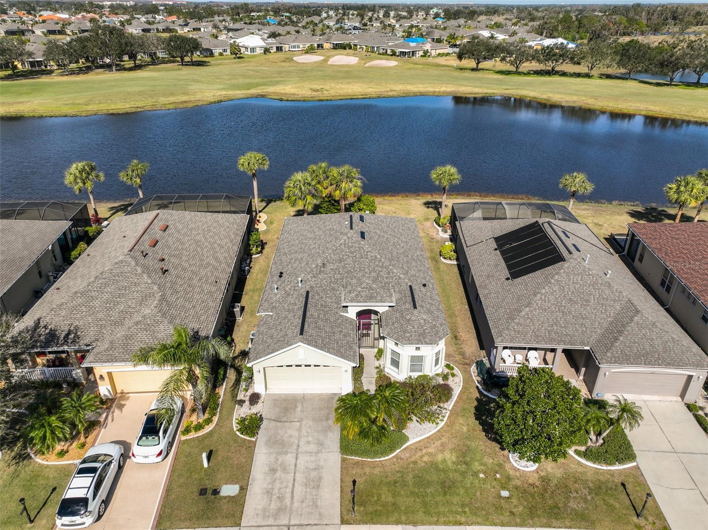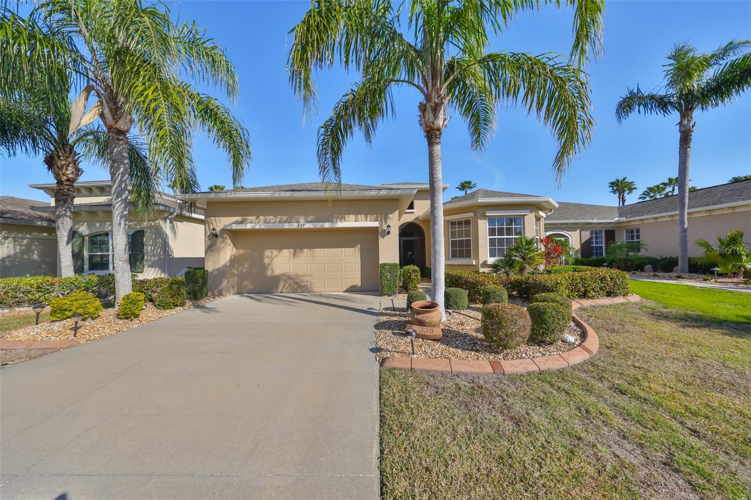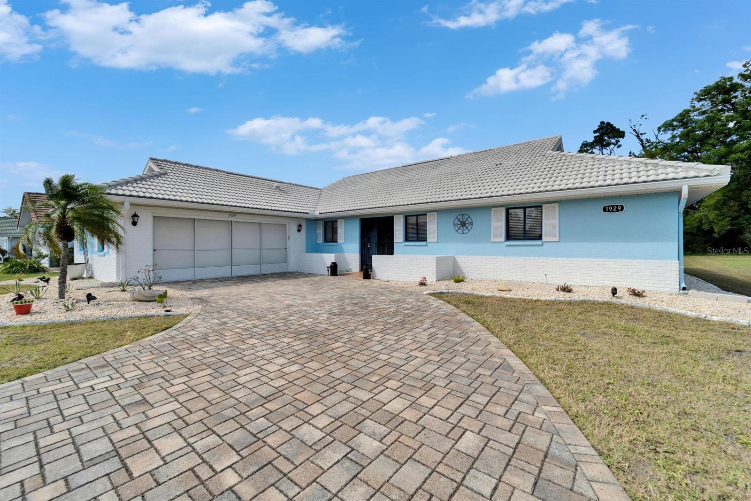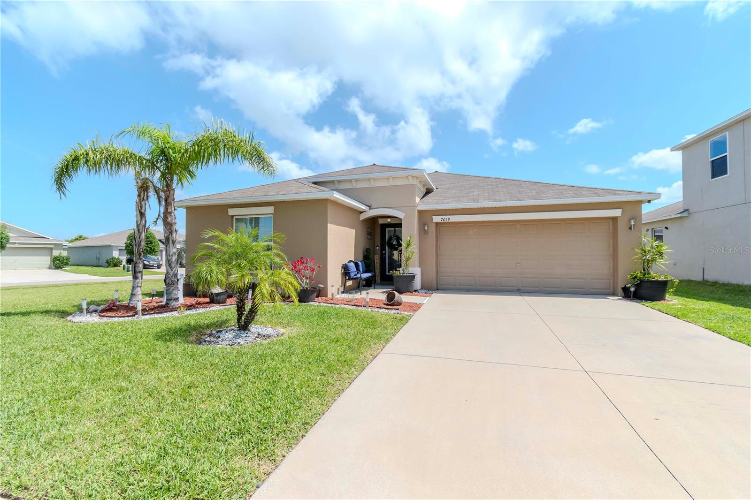1004 Regal Manor Way, SUN CITY CENTER, FL 33573
Property Photos

Would you like to sell your home before you purchase this one?
Priced at Only: $318,000
For more Information Call:
Address: 1004 Regal Manor Way, SUN CITY CENTER, FL 33573
Property Location and Similar Properties
- MLS#: A4663639 ( Residential )
- Street Address: 1004 Regal Manor Way
- Viewed: 13
- Price: $318,000
- Price sqft: $125
- Waterfront: No
- Year Built: 2005
- Bldg sqft: 2547
- Bedrooms: 2
- Total Baths: 2
- Full Baths: 2
- Garage / Parking Spaces: 2
- Days On Market: 16
- Additional Information
- Geolocation: 27.6988 / -82.341
- County: HILLSBOROUGH
- City: SUN CITY CENTER
- Zipcode: 33573
- Subdivision: Sun City Center
- Elementary School: Cypress Creek
- Middle School: Shields
- High School: Lennard
- Provided by: COMPASS FLORIDA LLC

- DMCA Notice
-
DescriptionOne or more photo(s) has been virtually staged. Welcome to your charming retreat at 1004 Regal Manor Way, nestled in the vibrant community of Sun City Center, FL. This delightful single family home offers 1,778 square feet of thoughtfully designed living space, situated on a 5,750 square foot lot, perfect for those seeking comfort and style. Step inside to discover a welcoming open concept layout, featuring 2 spacious bedrooms and 2 full bathrooms. The living area seamlessly connects to an open kitchen, fully equipped with modern appliances, including a gas stove, and gas oven, ensuring youre ready for culinary adventures. Enjoy the convenience of a dishwasher, freezer, refrigerator, and washer/dryer tucked away for easy access. Retreat to the master suite, boasting a generous walk in closet and a private ensuite bath. Tile floors throughout the home add to its contemporary appeal, while large windows allow for an abundance of natural light. Outside, unwind in your private yard or on the serene patio, perfect for relaxing evenings. Enjoy the benefits of central heating and air conditioning, ensuring year round comfort. The attached garage offers secure parking and additional storage space. The community offers a plethora of amenities, from a sparkling pool, tennis courts, golf course, bocce ball court, bowling green and shuffleboard. Stay active with a health club and gym, or unwind in the resident's lounge or library/den. Embrace a lifestyle of leisure and convenience in this serene neighborhood, promising a delightful living experience.
Payment Calculator
- Principal & Interest -
- Property Tax $
- Home Insurance $
- HOA Fees $
- Monthly -
Features
Building and Construction
- Covered Spaces: 0.00
- Exterior Features: Private Mailbox, Rain Gutters, Sidewalk, Sliding Doors, Sprinkler Metered
- Flooring: Tile
- Living Area: 1778.00
- Roof: Shingle
School Information
- High School: Lennard-HB
- Middle School: Shields-HB
- School Elementary: Cypress Creek-HB
Garage and Parking
- Garage Spaces: 2.00
- Open Parking Spaces: 0.00
- Parking Features: Driveway, Garage Door Opener
Eco-Communities
- Water Source: Public
Utilities
- Carport Spaces: 0.00
- Cooling: Central Air
- Heating: Central, Electric
- Pets Allowed: Yes
- Sewer: Public Sewer
- Utilities: Cable Available, Electricity Available, Phone Available, Public, Sewer Connected, Sprinkler Meter, Water Connected
Amenities
- Association Amenities: Clubhouse, Fitness Center, Golf Course, Maintenance, Pickleball Court(s), Pool, Recreation Facilities, Sauna, Security, Shuffleboard Court, Spa/Hot Tub, Tennis Court(s), Wheelchair Access
Finance and Tax Information
- Home Owners Association Fee Includes: Cable TV, Internet, Maintenance Grounds
- Home Owners Association Fee: 311.00
- Insurance Expense: 0.00
- Net Operating Income: 0.00
- Other Expense: 0.00
- Tax Year: 2024
Other Features
- Appliances: Built-In Oven, Cooktop, Dishwasher, Disposal, Dryer, Electric Water Heater, Freezer, Ice Maker, Microwave, Range, Range Hood, Refrigerator, Washer, Water Softener
- Association Name: Communities First Mgmt/Christine Trimmer
- Association Phone: 813-333-1047
- Country: US
- Interior Features: Ceiling Fans(s), High Ceilings, Kitchen/Family Room Combo, Living Room/Dining Room Combo, Open Floorplan, Primary Bedroom Main Floor, Solid Surface Counters, Split Bedroom, Thermostat, Tray Ceiling(s), Walk-In Closet(s), Window Treatments
- Legal Description: SUN CITY CENTER UNIT 266 LOT 25
- Levels: One
- Area Major: 33573 - Sun City Center / Ruskin
- Occupant Type: Vacant
- Parcel Number: U-18-32-20-75Q-000000-00025.0
- Style: Contemporary
- Views: 13
- Zoning Code: PD-MU
Similar Properties
Nearby Subdivisions
Bedford E Condo
Belmont North Ph 2a
Belmont South Ph 2d
Belmont South Ph 2d Paseo Al
Belmont South Ph 2d & Paseo Al
Belmont South Ph 2e
Belmont South Ph 2f
Caloosa Country Club Estates U
Caloosa Sub
Club Manor
Club Manor Unit 38 B
Cypress Creek
Cypress Creek Ph 4a
Cypress Creek Ph 4b
Cypress Creek Ph 5b-1 &
Cypress Creek Ph 5b1
Cypress Creek Ph 5c-2
Cypress Creek Ph 5c1
Cypress Creek Ph 5c2
Cypress Creek Ph 5c3
Cypress Creek Village A
Cypress Creek Village A Rev
Cypress Crk Ph 1 2 Prcl J
Cypress Crk Ph 3 4 Prcl J
Cypress Crk Prcl J Ph 7 2
Cypress Crk Prcl J Ph 7 & 2
Cypress Mill
Cypress Mill Ph 1a
Cypress Mill Ph 1b
Cypress Mill Ph 1c1
Cypress Mill Ph 2
Cypress Mill Ph 3
Cypress Mill Phase 1c1
Cypress Mill Phase 3
Cypress Mills
Cypressview Ph 1
Cypressview Ph 1 Unit 1
Cypressview Ph I
Cypressview Ph I Unit 2
Del Webb's Sun City Florida Un
Del Webbs Sun City Florida
Del Webbs Sun City Florida Un
Del Webbs Sun City Florida Uni
Fairfield A Condo
Fairway Pointe
Gantree Sub
Greenbriar Sub
Greenbriar Sub Ph 1
Greenbriar Sub Ph 2
Highgate F Condo
Huntington Condo
La Paloma Village
Montero Village
Not Applicable
Not On List
Sun City Center
Sun City Center Richmond Vill
Sun City Center Nottingham Vil
Sun City Center Unit 158 Ph 1
Sun City Center Unit 162 Ph
Sun City Center Unit 163
Sun City Center Unit 257 Ph
Sun City Center Unit 260
Sun City Center Unit 263
Sun City Center Unit 264 Ph
Sun City Center Unit 270
Sun City Center Unit 271
Sun City Center Unit 274 & 2
Sun City Center Unit 32
Sun City Center Unit 32a
Sun City Center Unit 32b
Sun City Center Unit 35
Sun City Center Unit 44 A
Sun City Center Unit 48
Sun City Center Unit 49
Sun City North Area
Sun Lakes Sub
Sun Lakes Subdivision Lot 63 B
The Preserve At La Paloma
Yorkshire Sub

- Corey Campbell, REALTOR ®
- Preferred Property Associates Inc
- 727.320.6734
- corey@coreyscampbell.com









































