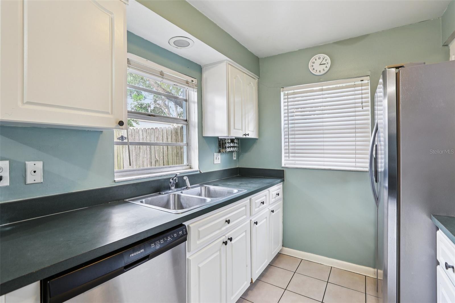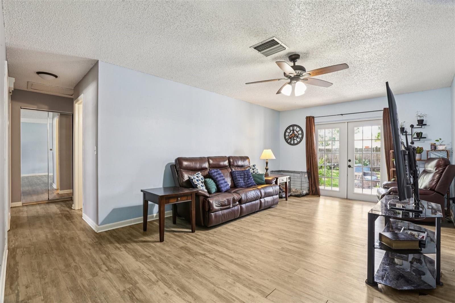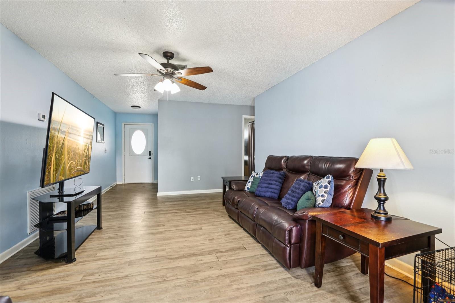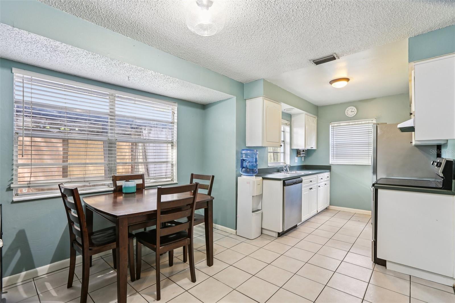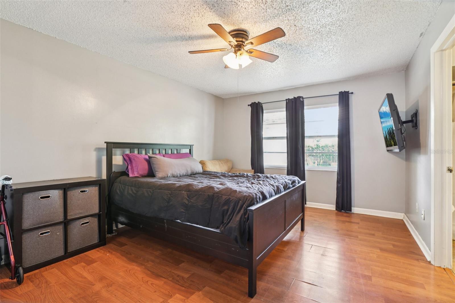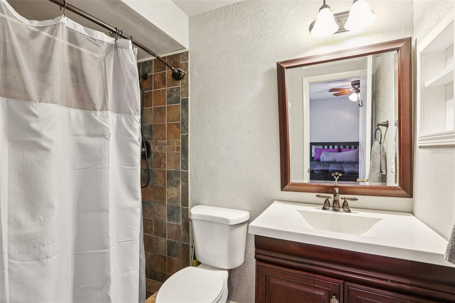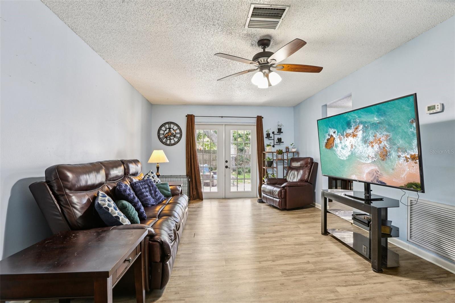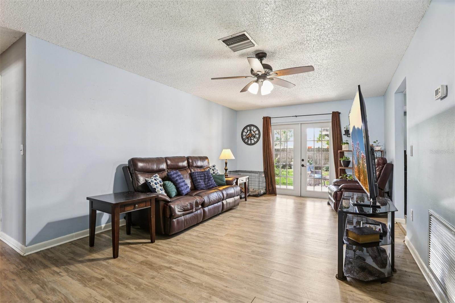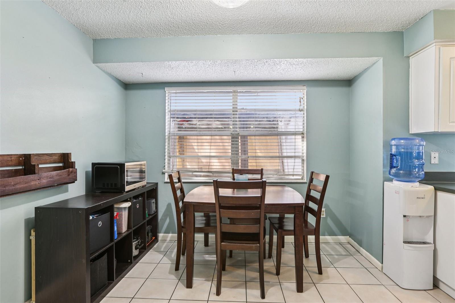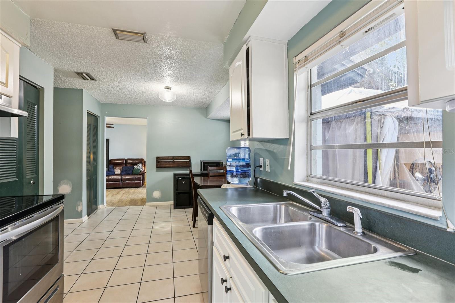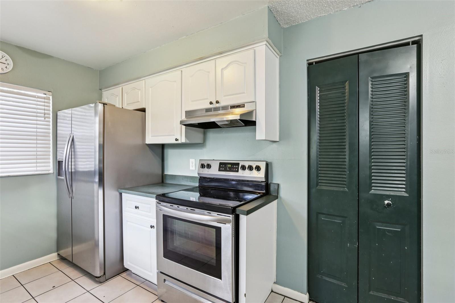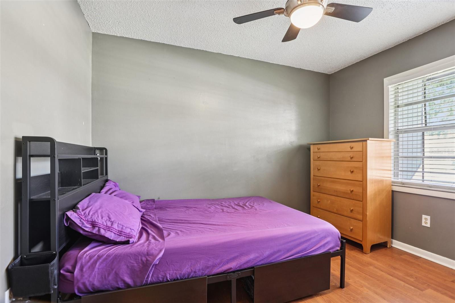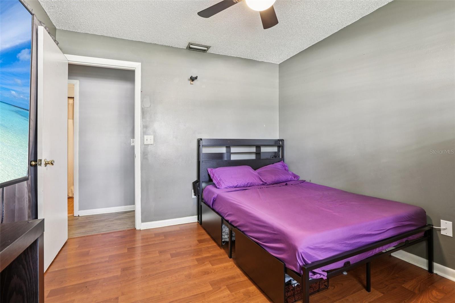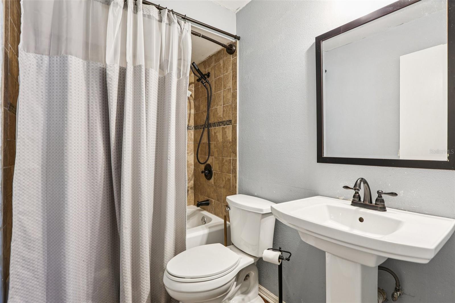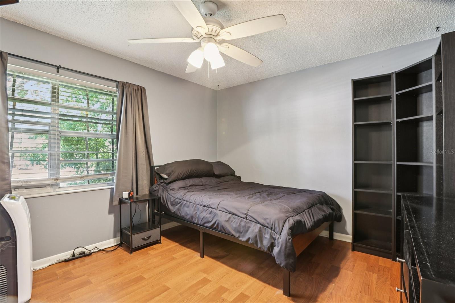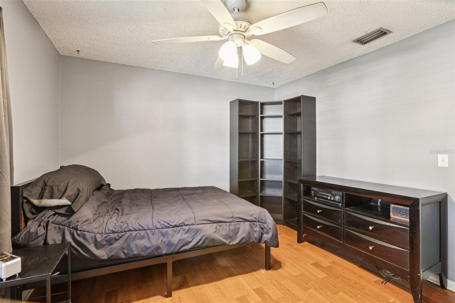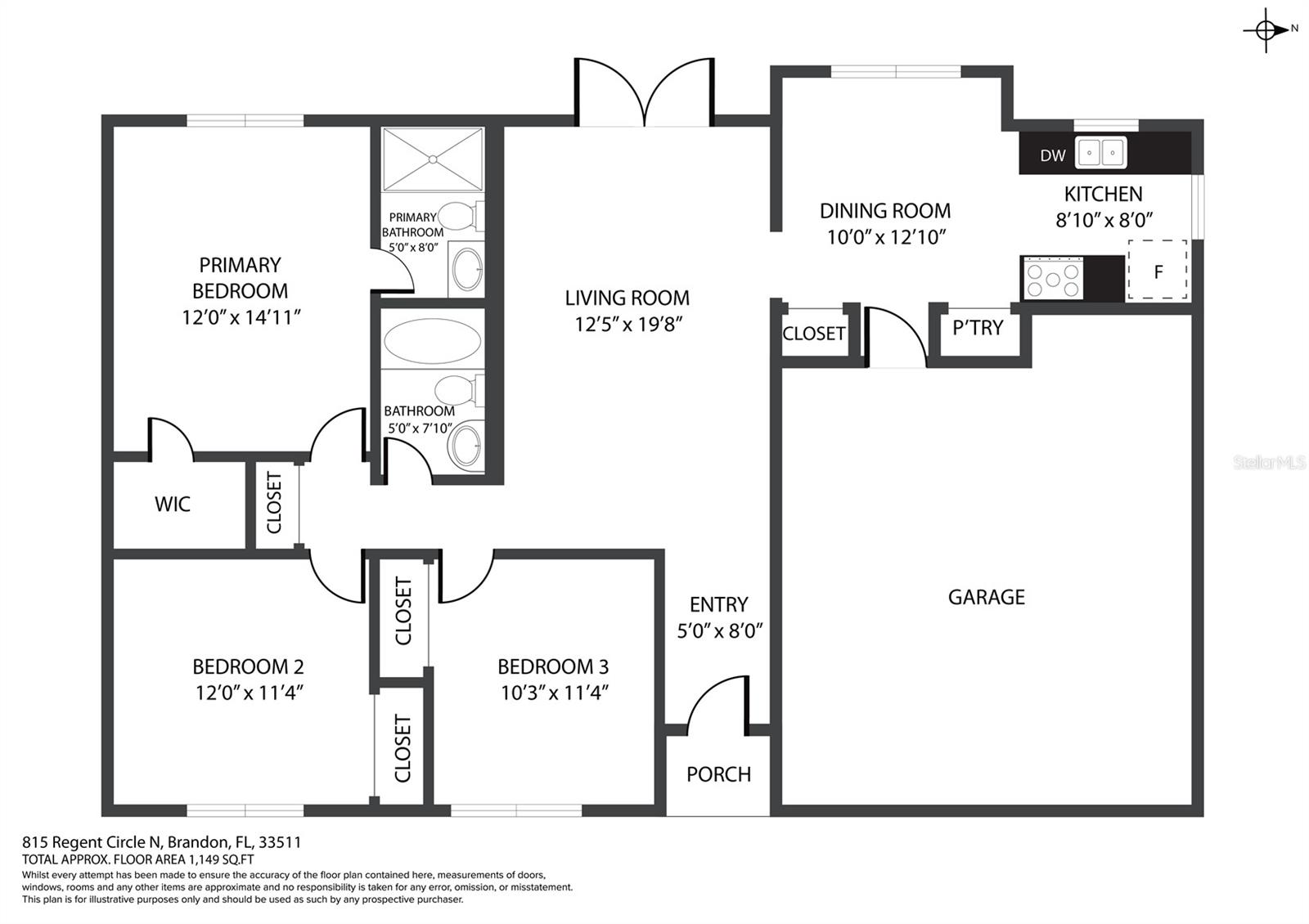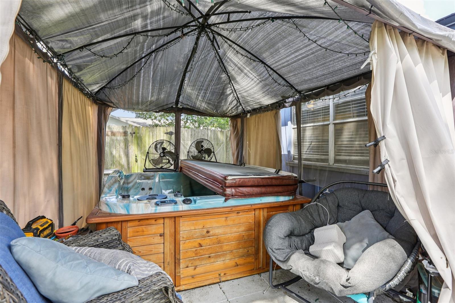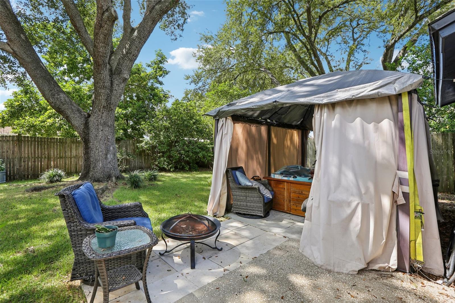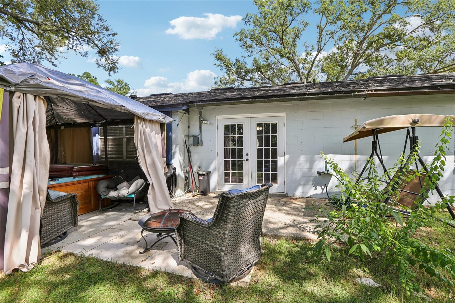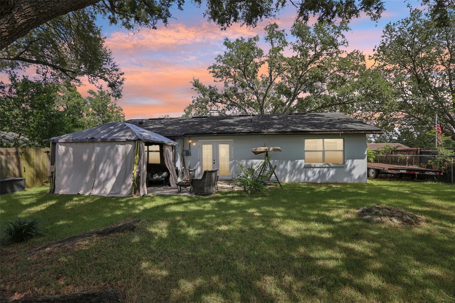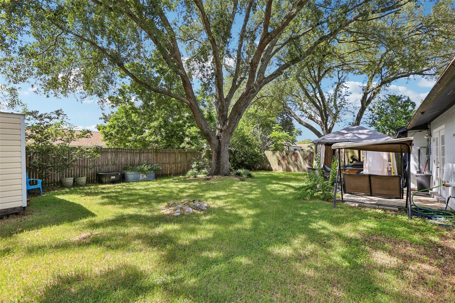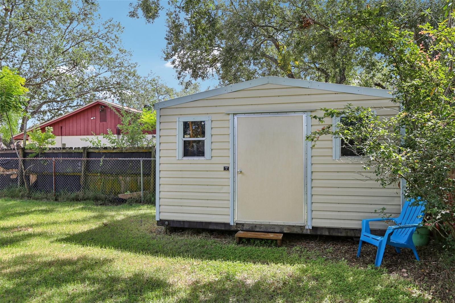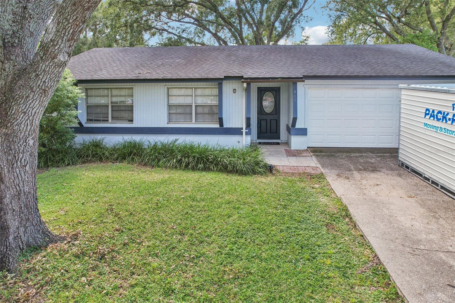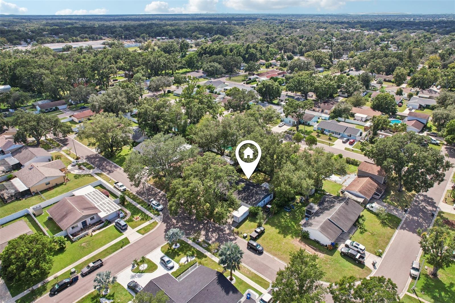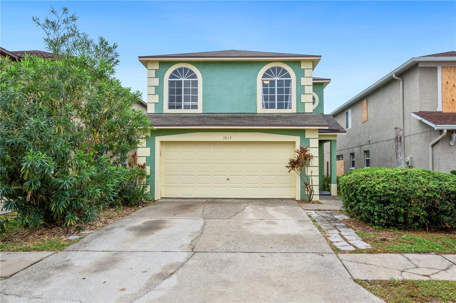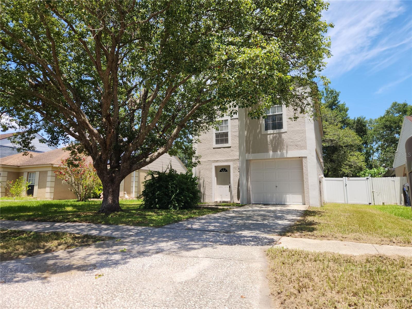815 Regent Circle N, BRANDON, FL 33511
Property Photos
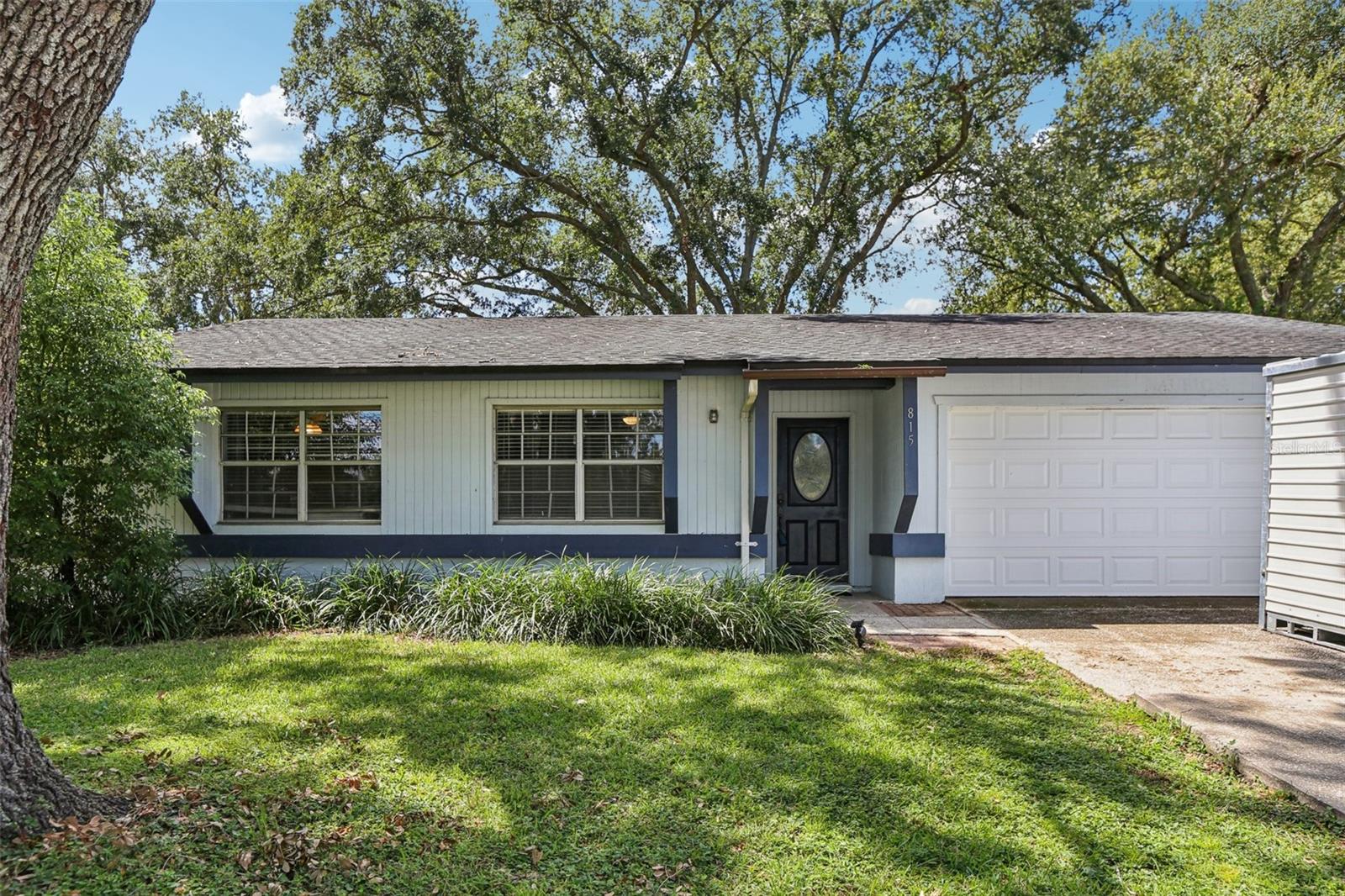
Would you like to sell your home before you purchase this one?
Priced at Only: $295,000
For more Information Call:
Address: 815 Regent Circle N, BRANDON, FL 33511
Property Location and Similar Properties
- MLS#: TB8428165 ( Residential )
- Street Address: 815 Regent Circle N
- Viewed: 1
- Price: $295,000
- Price sqft: $182
- Waterfront: No
- Year Built: 1978
- Bldg sqft: 1622
- Bedrooms: 3
- Total Baths: 2
- Full Baths: 2
- Garage / Parking Spaces: 2
- Days On Market: 5
- Additional Information
- Geolocation: 27.9114 / -82.2741
- County: HILLSBOROUGH
- City: BRANDON
- Zipcode: 33511
- Subdivision: Oakmont Park
- Provided by: REDFIN CORPORATION
- Contact: Denise Tucker
- 617-458-2883

- DMCA Notice
-
DescriptionMortgage savings may be available for buyers of this listing. Tucked away in the heart of Brandon, this inviting 3 bedroom, 2 bath home offers 1,182 sq ft of thoughtfully designed living space and a two car garage. The layout feels bright and open, perfect for both everyday living and entertaining. Step outside and youll find a private backyard retreat with a hot tub that conveys with the saleideal for winding down or gathering with friends. The hot tub just had a new pump installed and comes a 1 year transferrable warranty. Recent updates include a 2019 roof, 2017 A/C, and 2023 water heater, giving peace of mind for years to come. Gazebo top and sides have been ordered and will be installed in the coming month. Close to shops, dining, and commuter routes, this home delivers the convenience of city living while still feeling tucked into a quiet neighborhood. View the 3D tour and video, and schedule your tour today!
Payment Calculator
- Principal & Interest -
- Property Tax $
- Home Insurance $
- HOA Fees $
- Monthly -
Features
Building and Construction
- Covered Spaces: 0.00
- Exterior Features: Lighting, Sidewalk
- Flooring: Carpet, Ceramic Tile
- Living Area: 1182.00
- Roof: Shingle
Garage and Parking
- Garage Spaces: 2.00
- Open Parking Spaces: 0.00
Eco-Communities
- Water Source: None
Utilities
- Carport Spaces: 0.00
- Cooling: Central Air
- Heating: Central, Electric
- Sewer: Public Sewer
- Utilities: Cable Connected, Electricity Connected, Sewer Connected, Water Connected
Finance and Tax Information
- Home Owners Association Fee: 0.00
- Insurance Expense: 0.00
- Net Operating Income: 0.00
- Other Expense: 0.00
- Tax Year: 2024
Other Features
- Appliances: Dishwasher, Disposal, Range, Range Hood, Refrigerator
- Country: US
- Interior Features: Ceiling Fans(s), Living Room/Dining Room Combo, Open Floorplan, Primary Bedroom Main Floor, Thermostat
- Legal Description: OAKMONT PARK LOT 13 BLOCK 4
- Levels: One
- Area Major: 33511 - Brandon
- Occupant Type: Owner
- Parcel Number: U-35-29-20-2KP-000004-00013.0
- Zoning Code: PD
Similar Properties
Nearby Subdivisions
216 Heather Lakes
2ng Sterling Ranch
2ng | Sterling Ranch Unit 3
9vb Brandon Pointe Phase 3 Pa
A0y | La Collina Phase 1b
Alafia Preserve
Barrington Oaks
Barrington Oaks East
Bloomingdale
Bloomingdale Sec C
Bloomingdale Sec C Unit 1
Bloomingdale Sec D
Bloomingdale Sec E
Bloomingdale Sec F
Bloomingdale Sec H
Bloomingdale Sec I
Bloomingdale Sec I Unit 01
Bloomingdale Section C
Bloomingdale Trails
Bloomingdale Village Ph 2
Brandon Lake Park
Brandon Oaks Sub
Brandon Pointe
Brandon Pointe Ph 3 Prcl
Brandon Pointe Phase 4 Parcel
Brandon Pointe Prcl 114
Brandon Spanish Oaks Subdivisi
Brandon Tradewinds
Brandon Tradewinds Add
Brentwood Hills Tr C
Brooker Rdg
Brooker Reserve
Brookwood Sub
Burlington Heights
Butler Acres
Camelot Woods
Cedar Grove
Colonial Oaks
Echo Acres Subdivision
Four Winds Estates
Glen Oaks South
Heather Lakes
Heather Lakes Unit Xxxv
Hickory Creek 2nd Add
Hickory Highlands
Hickory Lakes Ph 1
Hidden Forest
Hidden Lakes
Hidden Reserve
Highland Ridge
Highland Ridge Unit 3
Hillside
Holiday Hills
Hunter Place
Indian Hills
Marphil Manor
Oak Mont
Oakmont Manor
Oakmont Manor Unit 2
Oakmont Park
Peppermill At Providence Lakes
Peppermill Ii At Providence La
Providence Lakes
Providence Lakes Prcl M
Providence Lakes Prcl Mf Pha
Replat Of Bellefonte
River Rapids Sub
Riverwoods Hammock
South Ridge Ph 1 Ph
South Ridge Ph 3
Southwood Hills
Sterling Ranch
Sterling Ranch Unit 14
Sterling Ranch Unit 6
Sterling Ranch Unts 7 8 9
Stonewood Sub
Tanglewood
Unplatted
Van Sant Sub
Watermill At Providence Lakes
Westwood Sub 1st Add
Zzz

- Corey Campbell, REALTOR ®
- Preferred Property Associates Inc
- 727.320.6734
- corey@coreyscampbell.com



