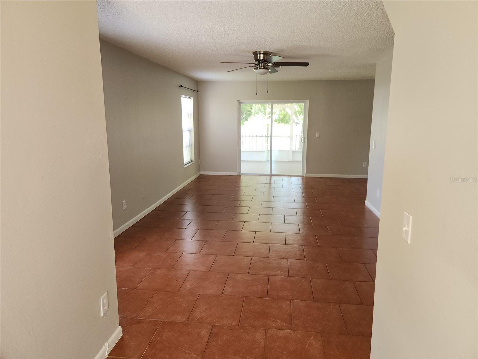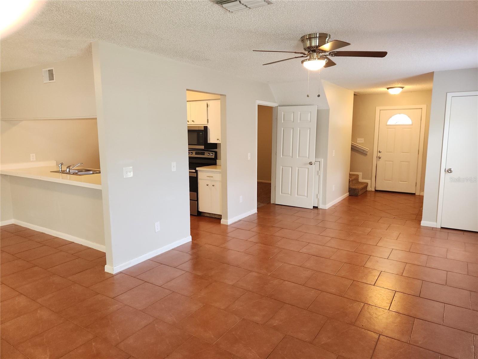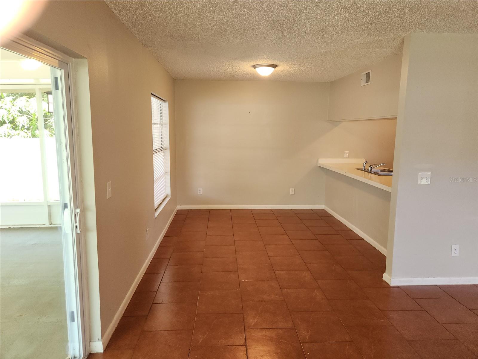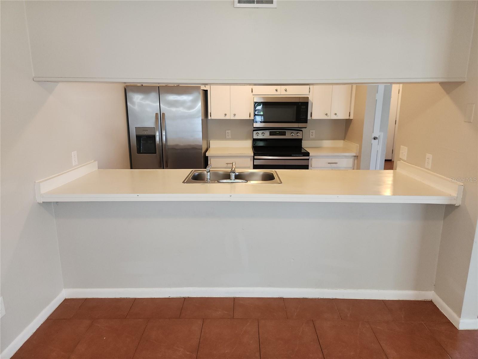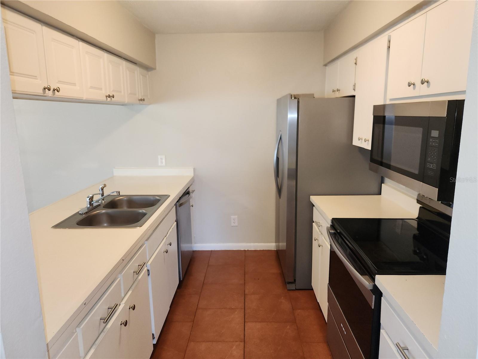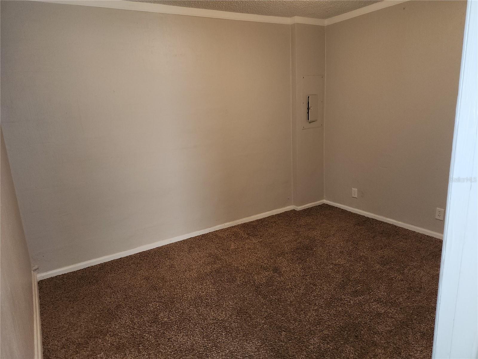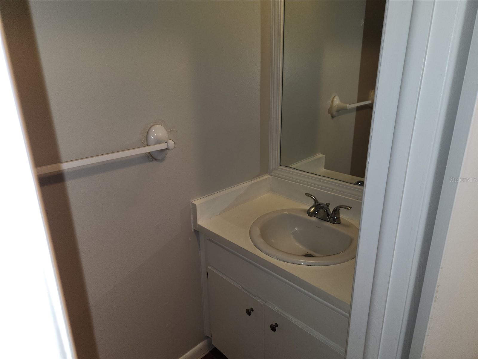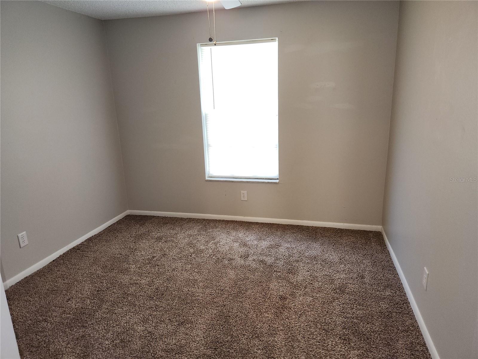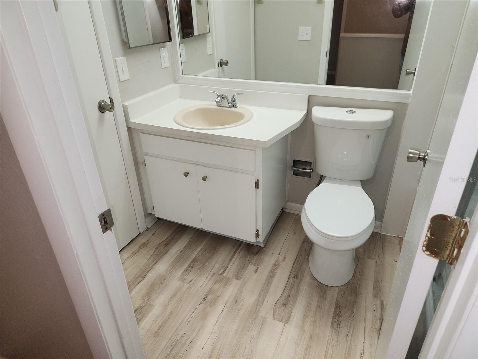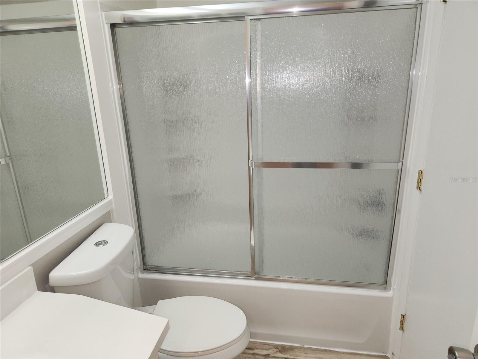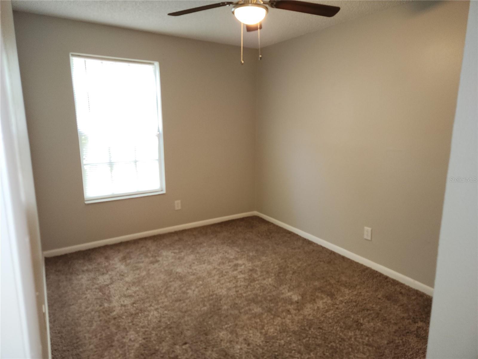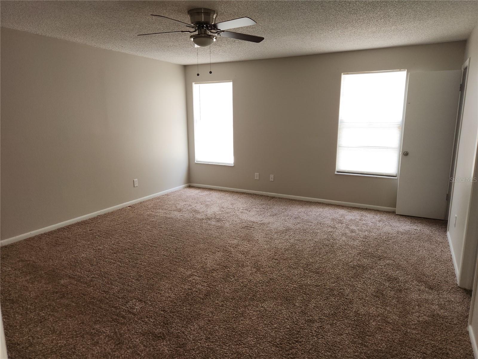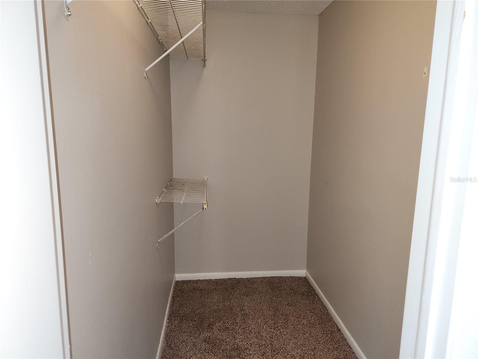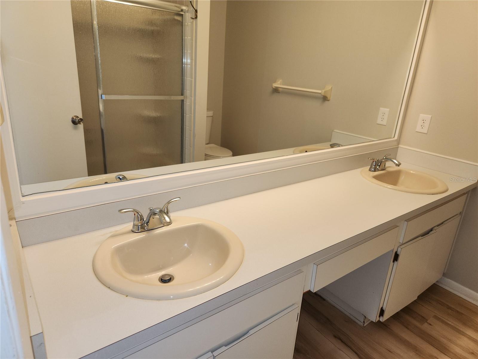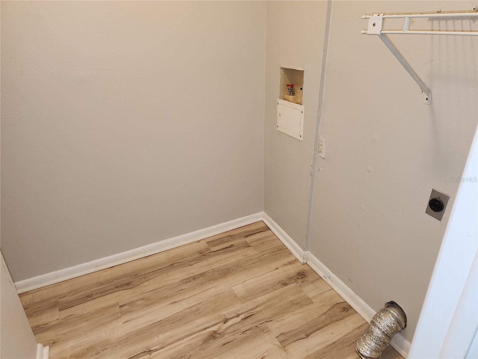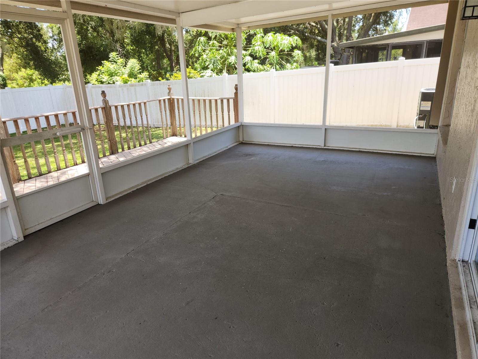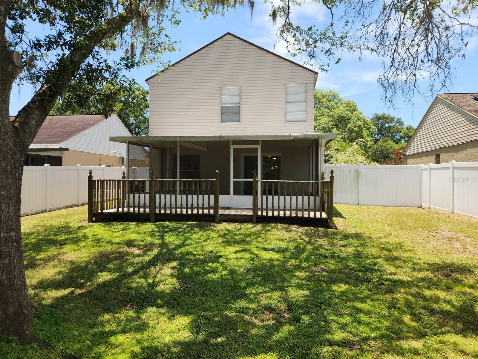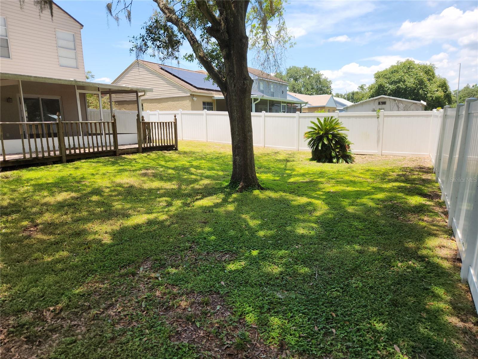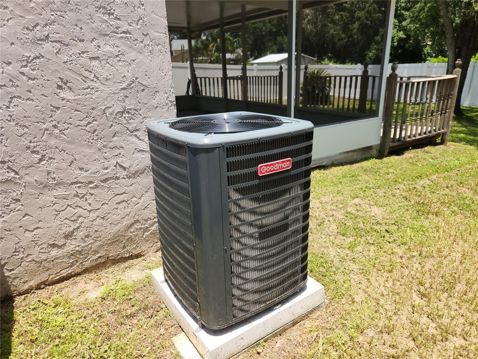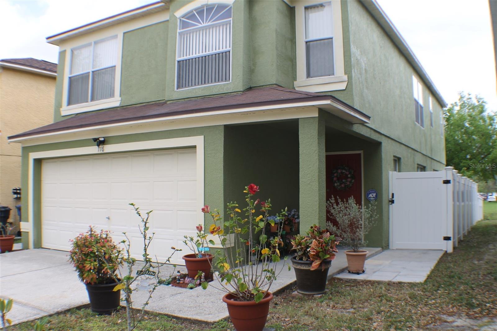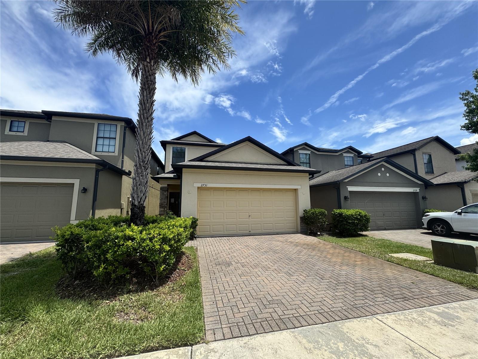4009 Forecast Drive, BRANDON, FL 33511
Property Photos
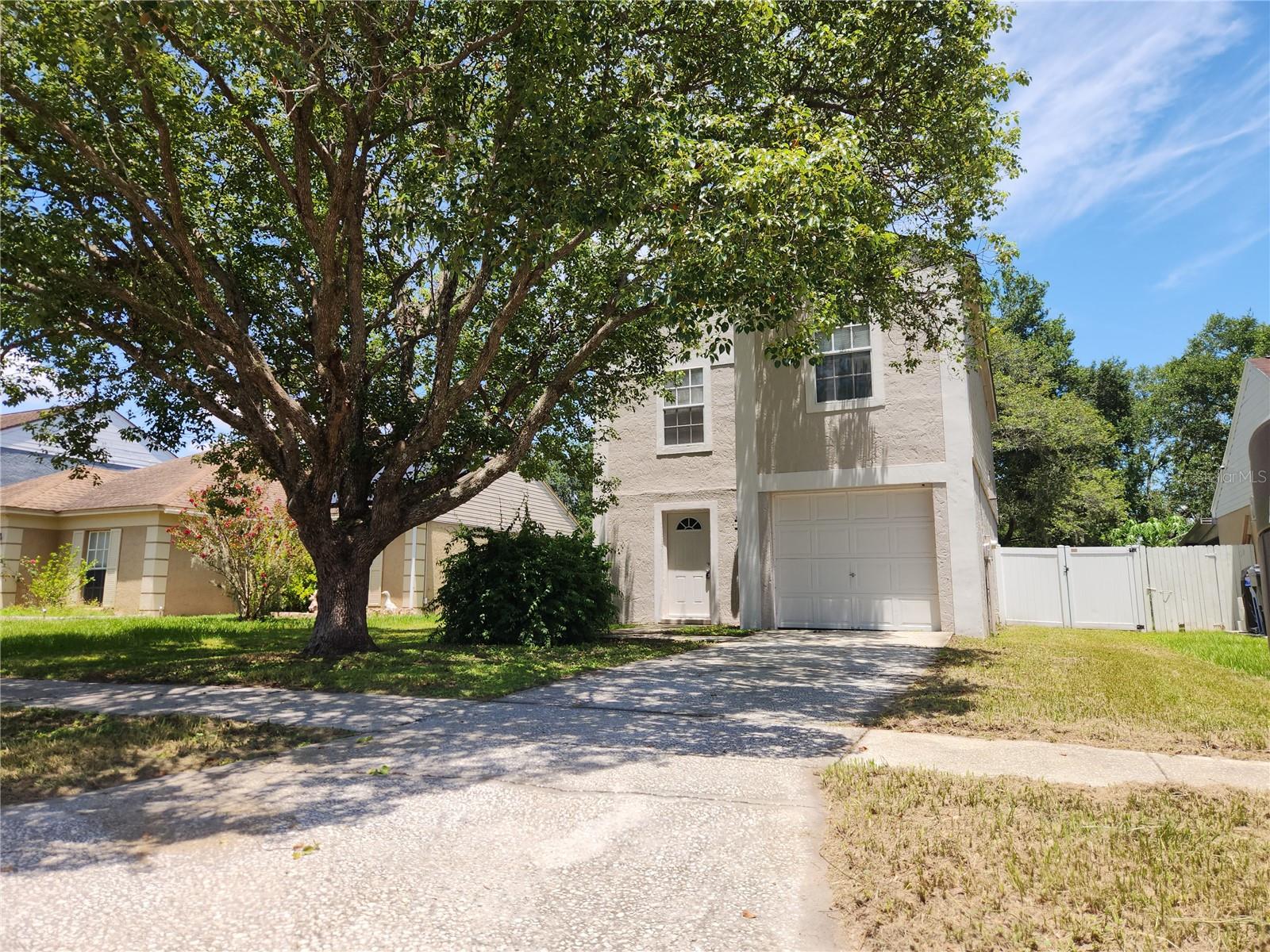
Would you like to sell your home before you purchase this one?
Priced at Only: $339,000
For more Information Call:
Address: 4009 Forecast Drive, BRANDON, FL 33511
Property Location and Similar Properties
- MLS#: TB8406111 ( Residential )
- Street Address: 4009 Forecast Drive
- Viewed: 32
- Price: $339,000
- Price sqft: $173
- Waterfront: No
- Year Built: 1986
- Bldg sqft: 1964
- Bedrooms: 3
- Total Baths: 3
- Full Baths: 2
- 1/2 Baths: 1
- Days On Market: 74
- Additional Information
- Geolocation: 27.8802 / -82.2912
- County: HILLSBOROUGH
- City: BRANDON
- Zipcode: 33511
- Subdivision: Four Winds Estates
- Provided by: THE ROBERTSON RLTY ESTATE GROU
- Contact: Mike Clark
- 813-645-1988

- DMCA Notice
-
DescriptionThis home is located in the heart of brandon. The home has a large master bedroom with walk in closet. The kitchen has a breakfast bar and stainless steel appliances. The screened lanai overlooks the large fenced backyard with no backyard neighbors. Part of garage was converted in to office/den. New a/c in 2023, new roof in 2022, all new appliances in 2022, new paint inside and out in 2022.
Payment Calculator
- Principal & Interest -
- Property Tax $
- Home Insurance $
- HOA Fees $
- Monthly -
Features
Building and Construction
- Covered Spaces: 0.00
- Exterior Features: Private Mailbox, Sidewalk, Sliding Doors
- Fencing: Vinyl
- Flooring: Carpet, Ceramic Tile
- Living Area: 1481.00
- Roof: Shingle
Land Information
- Lot Features: In County
Garage and Parking
- Garage Spaces: 0.00
- Open Parking Spaces: 0.00
- Parking Features: None
Eco-Communities
- Water Source: Public
Utilities
- Carport Spaces: 0.00
- Cooling: Central Air
- Heating: Central
- Pets Allowed: No
- Sewer: Public Sewer
- Utilities: Cable Connected, Electricity Connected, Fiber Optics, Fire Hydrant, Public, Sewer Connected, Water Connected
Finance and Tax Information
- Home Owners Association Fee: 0.00
- Insurance Expense: 0.00
- Net Operating Income: 0.00
- Other Expense: 0.00
- Tax Year: 2024
Other Features
- Appliances: Dishwasher, Range, Refrigerator
- Association Name: N/A
- Country: US
- Furnished: Unfurnished
- Interior Features: Ceiling Fans(s)
- Legal Description: FOUR WINDS ESTATES UNIT 6 LOT 18 BLK 1
- Levels: Two
- Area Major: 33511 - Brandon
- Occupant Type: Vacant
- Parcel Number: U-10-30-20-2OI-000001-00018.0
- Views: 32
- Zoning Code: PD
Similar Properties
Nearby Subdivisions
216 Heather Lakes
2ng Sterling Ranch
2ng | Sterling Ranch Unit 3
9vb Brandon Pointe Phase 3 Pa
A0y | La Collina Phase 1b
Alafia Preserve
Barrington Oaks
Barrington Oaks East
Bloomingdale
Bloomingdale Sec C
Bloomingdale Sec C Unit 1
Bloomingdale Sec D
Bloomingdale Sec E
Bloomingdale Sec F
Bloomingdale Sec H
Bloomingdale Sec I
Bloomingdale Sec I Unit 01
Bloomingdale Section C
Bloomingdale Trails
Bloomingdale Village Ph 2
Brandon Lake Park
Brandon Oaks Sub
Brandon Pointe
Brandon Pointe Ph 3 Prcl
Brandon Pointe Phase 4 Parcel
Brandon Pointe Prcl 114
Brandon Spanish Oaks Subdivisi
Brandon Tradewinds
Brandon Tradewinds Add
Brentwood Hills Tr C
Brooker Rdg
Brooker Reserve
Brookwood Sub
Burlington Heights
Butler Acres
Camelot Woods
Cedar Grove
Colonial Oaks
Echo Acres Subdivision
Four Winds Estates
Glen Oaks South
Heather Lakes
Heather Lakes Unit Xxxv
Hickory Creek 2nd Add
Hickory Highlands
Hickory Lakes Ph 1
Hidden Forest
Hidden Lakes
Hidden Reserve
Highland Ridge
Highland Ridge Unit 3
Hillside
Holiday Hills
Hunter Place
Indian Hills
Marphil Manor
Oak Mont
Oakmont Manor
Oakmont Manor Unit 2
Oakmont Park
Peppermill At Providence Lakes
Peppermill Ii At Providence La
Providence Lakes
Providence Lakes Prcl M
Providence Lakes Prcl Mf Pha
Replat Of Bellefonte
River Rapids Sub
Riverwoods Hammock
South Ridge Ph 1 Ph
South Ridge Ph 3
Southwood Hills
Sterling Ranch
Sterling Ranch Unit 14
Sterling Ranch Unit 6
Sterling Ranch Unts 7 8 9
Stonewood Sub
Tanglewood
Unplatted
Van Sant Sub
Watermill At Providence Lakes
Westwood Sub 1st Add
Zzz

- Corey Campbell, REALTOR ®
- Preferred Property Associates Inc
- 727.320.6734
- corey@coreyscampbell.com



