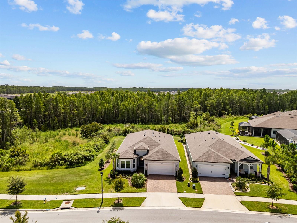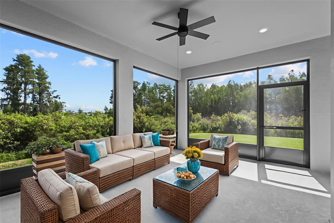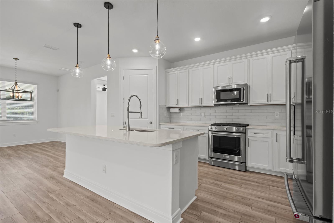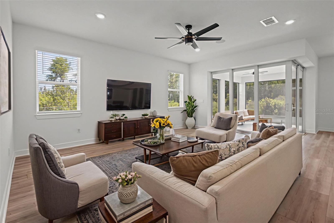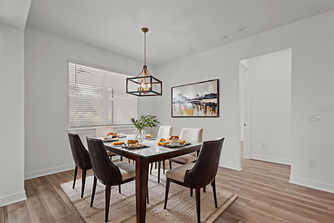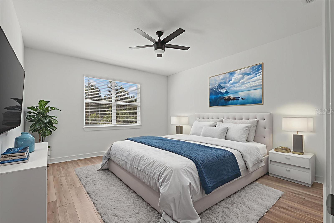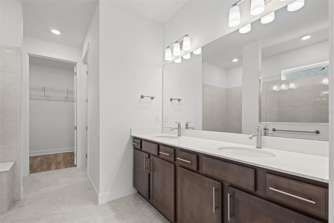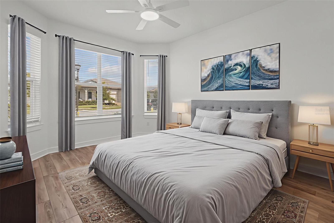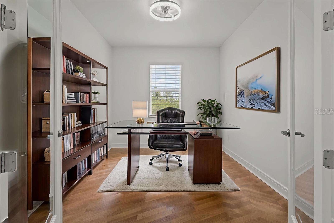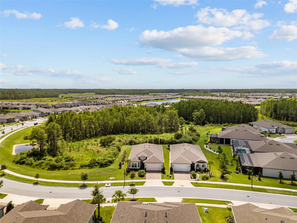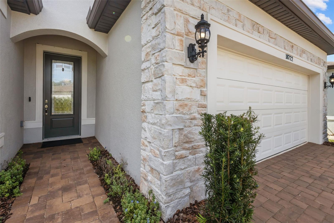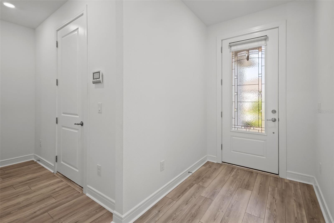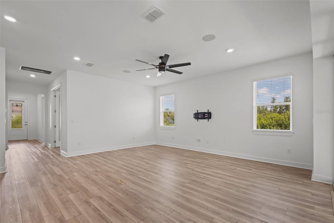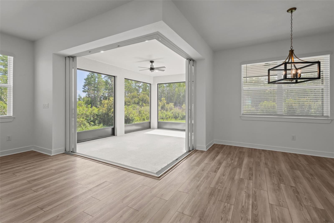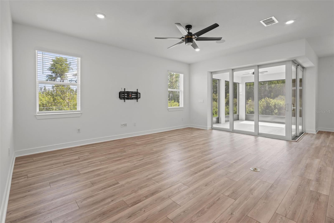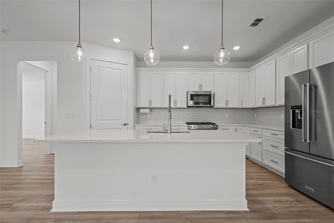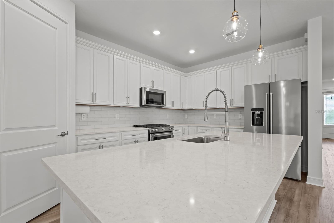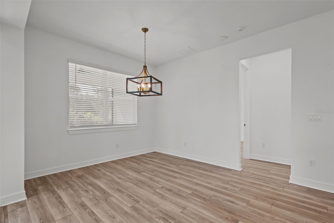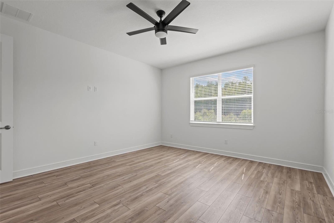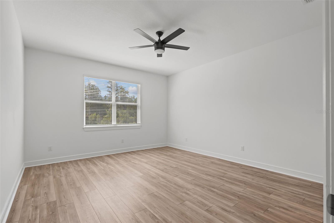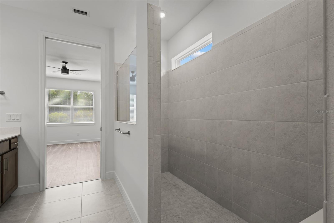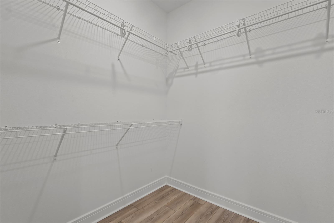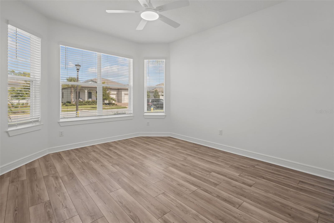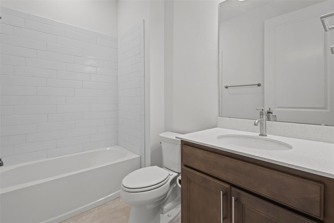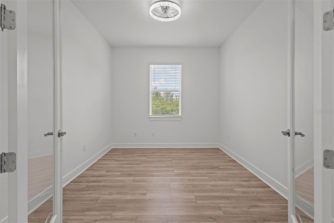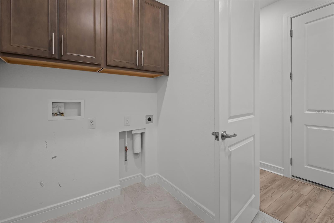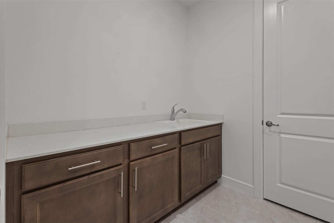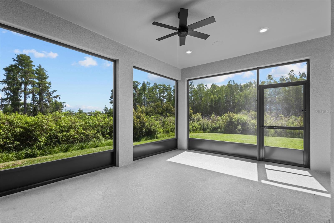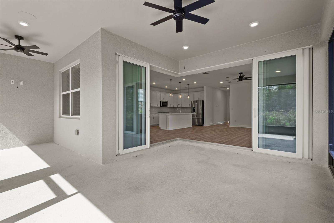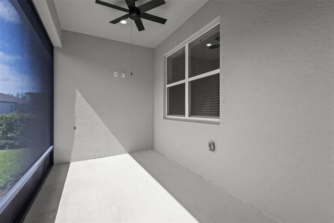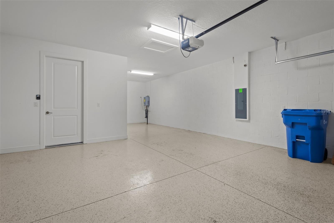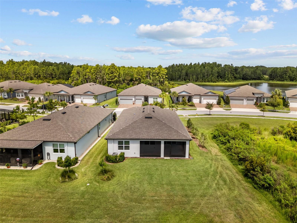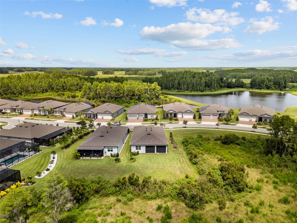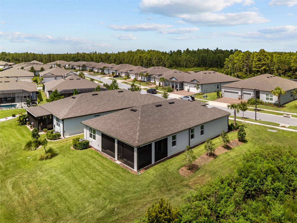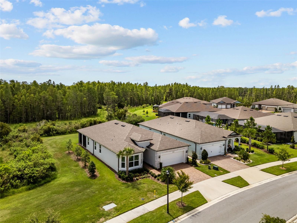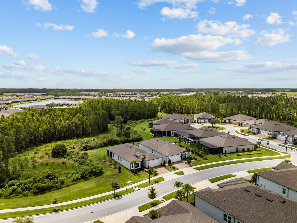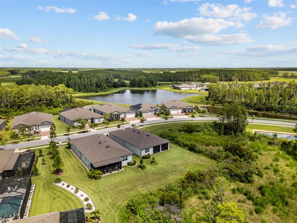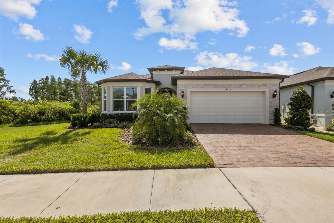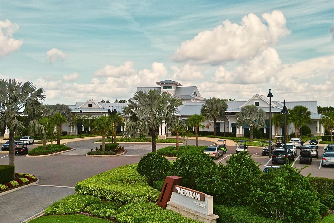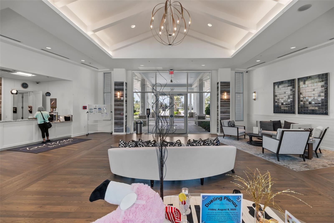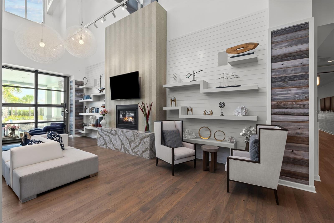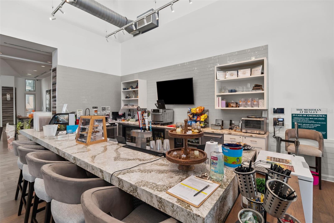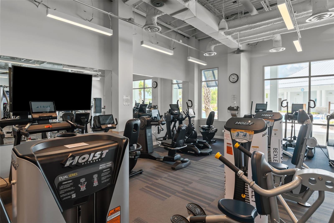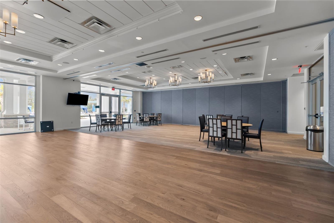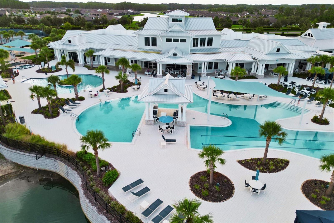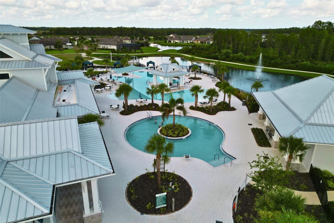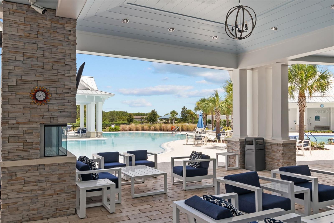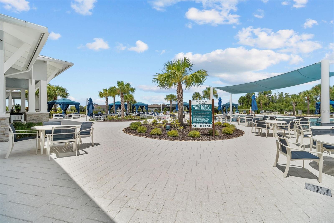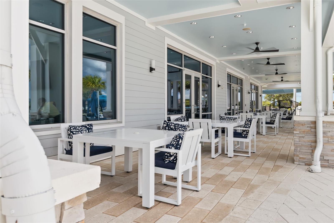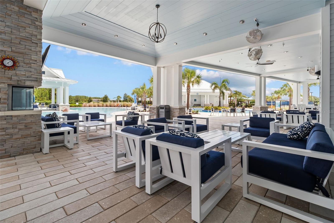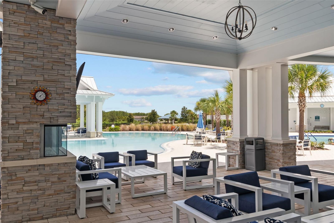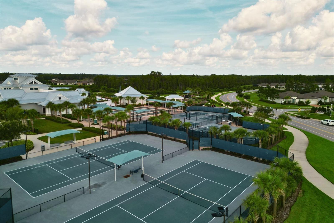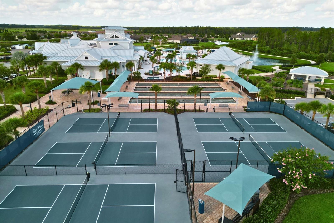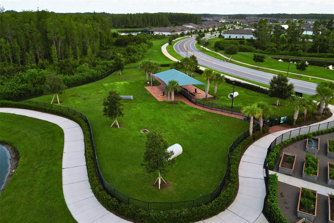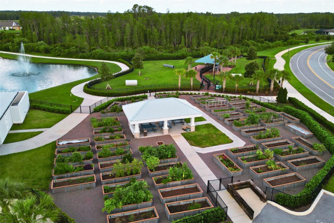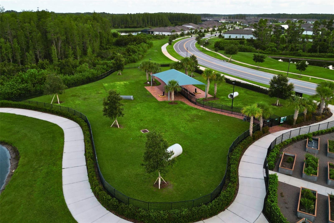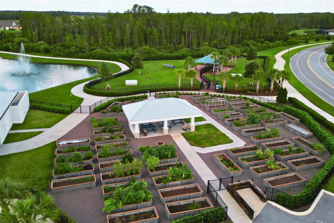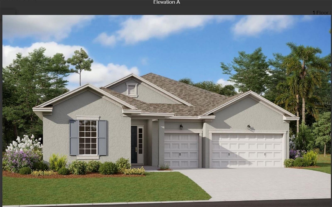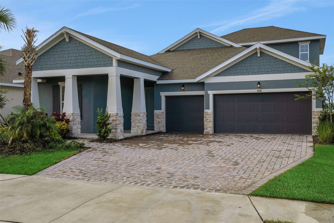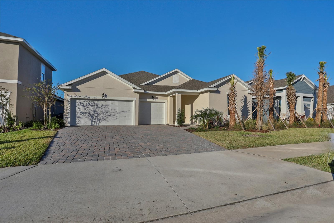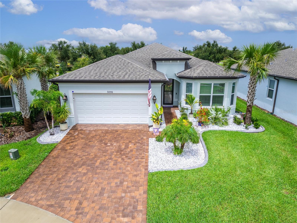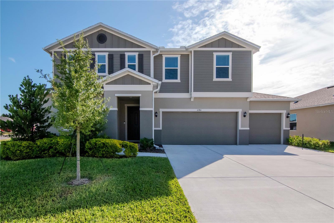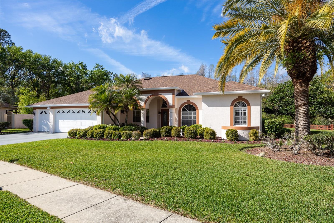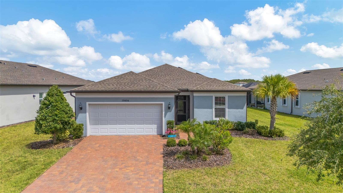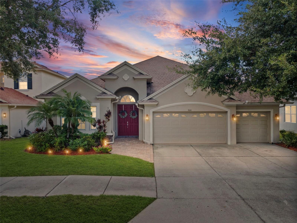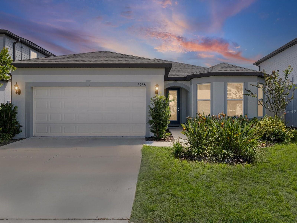18722 Sailors Delight Pass, LAND O LAKES, FL 34638
Property Photos
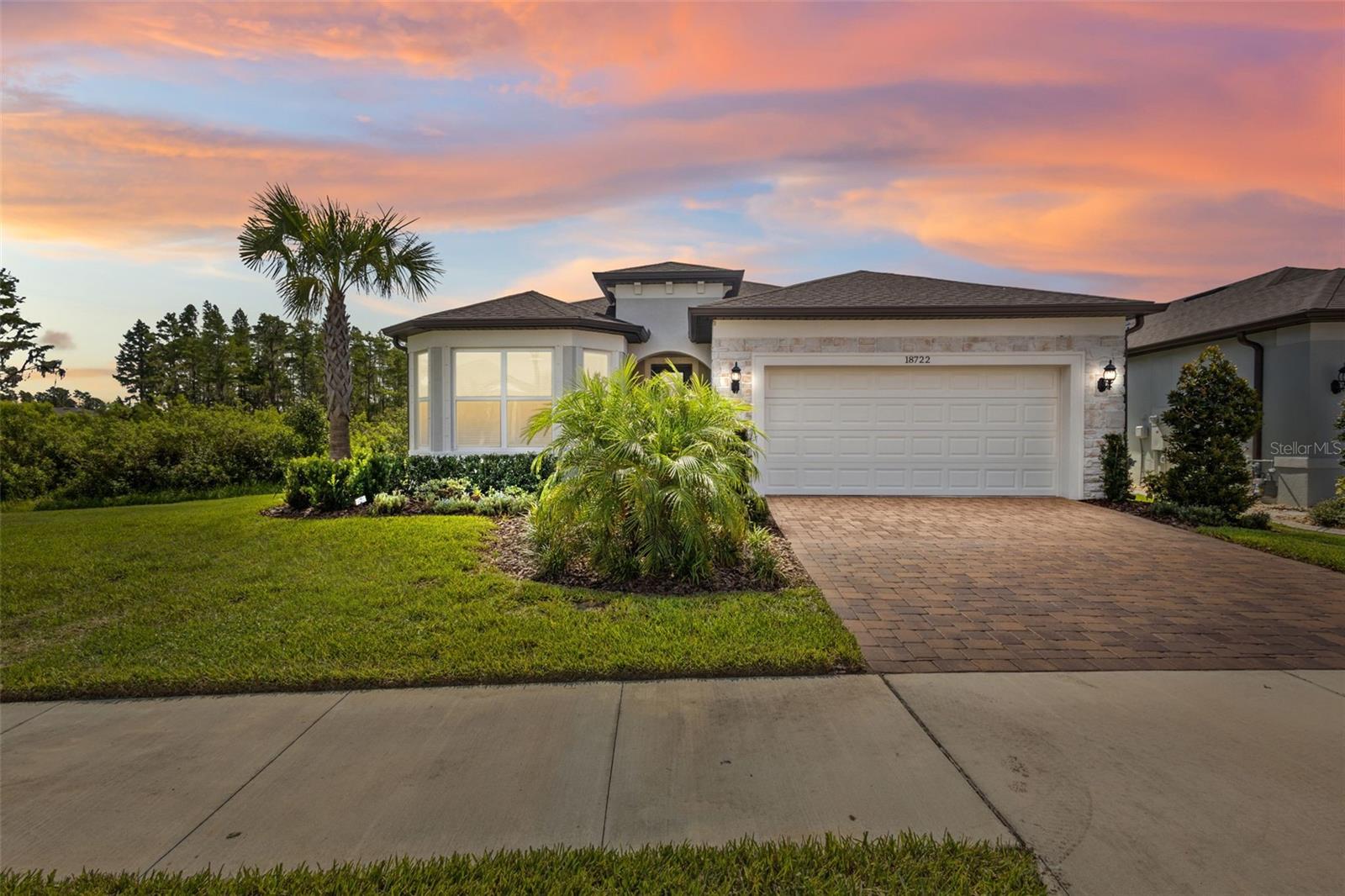
Would you like to sell your home before you purchase this one?
Priced at Only: $575,000
For more Information Call:
Address: 18722 Sailors Delight Pass, LAND O LAKES, FL 34638
Property Location and Similar Properties
- MLS#: TB8409179 ( Residential )
- Street Address: 18722 Sailors Delight Pass
- Viewed: 93
- Price: $575,000
- Price sqft: $200
- Waterfront: No
- Year Built: 2023
- Bldg sqft: 2874
- Bedrooms: 2
- Total Baths: 2
- Full Baths: 2
- Garage / Parking Spaces: 3
- Days On Market: 152
- Additional Information
- Geolocation: 28.2378 / -82.5056
- County: PASCO
- City: LAND O LAKES
- Zipcode: 34638
- Subdivision: Del Webb Bexley Ph 4
- Elementary School: Bexley Elementary School
- Middle School: Charles S. Rushe Middle PO
- High School: Sunlake High School PO
- Provided by: REAL BROKER, LLC
- Contact: Keith Jamison
- 855-450-0442

- DMCA Notice
-
DescriptionOne or more photo(s) has been virtually staged. Built in 2023, this upgraded Mystique plan in Del Webb Bexley combines single story living, premium design selections, and a sought after location backing to conservation on two sides with only one side neighbor. The home offers 2 bedrooms, 2 baths, a den and a 3 car tandem garage, spanning approximately 1,916 square feet under air. Both the lot and the zero corner sliding glass doors were significant builder upgradescreating an open, private, and light filled living experience rarely available. Inside, the layout centers around a spacious great room with luxury vinyl plank flooring throughout (no carpet) and a seamless connection to the kitchen and dining areas. The kitchen features light cabinetry, quartz countertops, stainless steel KitchenAid appliances, and a gas range, with a large central island designed for daily use and entertaining. The primary suite sits privately at the rear, complete with dual vanities, quartz counters, a walk in shower with built in bench, and a generous walk in closet. The secondary bedroom is positioned toward the front, adjacent to the second full bath. The enclosed den could be utilized as a third bedroom, office or whatever your needs may be. The zero corner sliding doors fully retract to merge the interior with the extended screened lanai, offering unobstructed green views and abundant natural light. The lanai provides ample space for outdoor dining, container gardening, or simply enjoying the surrounding preserve. The 3 car tandem garage includes space for storage, golf cart parking, or a workshop area. Maintenance free living includes full lawn and landscaping care through the HOA, allowing more time to enjoy the community amenities. Del Webb Bexley is a 55+ active adult, gated community known for its resort style amenities and vibrant lifestyle programming. Residents have access to the 19,000 square foot Meridian Clubhouse, complete with fitness center, resort style and resistance pools, tennis, pickleball, and bocce courts, a caf, craft studios, meeting spaces, and a full time lifestyle director who coordinates daily activities and events. The community also features walking trails, a dog park, community garden, amphitheater, and lake view gathering areas that encourage outdoor connection. Located just off Sunlake Boulevard and FL 54, Del Webb Bexley offers convenient access to Publix grocery store (3.6 mi), Starbucks (3.7 mi), Bexley Club and Twisted Sprocket Caf (4.1 mi), and Suncoast Trail (6.1 mi). The HOA covers exterior yard maintenance and common area care. Video tour available. Welcome home!
Payment Calculator
- Principal & Interest -
- Property Tax $
- Home Insurance $
- HOA Fees $
- Monthly -
Features
Building and Construction
- Builder Model: Mystique
- Builder Name: Pulte
- Covered Spaces: 0.00
- Exterior Features: Hurricane Shutters, Rain Gutters, Sidewalk, Sliding Doors
- Flooring: Luxury Vinyl, Tile
- Living Area: 1916.00
- Roof: Shingle
Land Information
- Lot Features: Conservation Area, Corner Lot, Sidewalk, Street Dead-End, Paved, Private
School Information
- High School: Sunlake High School-PO
- Middle School: Charles S. Rushe Middle-PO
- School Elementary: Bexley Elementary School
Garage and Parking
- Garage Spaces: 3.00
- Open Parking Spaces: 0.00
- Parking Features: Driveway, Garage Door Opener, Golf Cart Garage, Tandem
Eco-Communities
- Water Source: Public
Utilities
- Carport Spaces: 0.00
- Cooling: Central Air
- Heating: Central
- Pets Allowed: Yes
- Sewer: Public Sewer
- Utilities: Electricity Connected, Natural Gas Connected, Public, Sewer Connected, Sprinkler Recycled, Underground Utilities, Water Connected
Amenities
- Association Amenities: Clubhouse, Fitness Center, Pickleball Court(s), Pool, Recreation Facilities, Tennis Court(s)
Finance and Tax Information
- Home Owners Association Fee Includes: Pool, Escrow Reserves Fund, Maintenance Grounds, Private Road, Recreational Facilities
- Home Owners Association Fee: 466.00
- Insurance Expense: 0.00
- Net Operating Income: 0.00
- Other Expense: 0.00
- Tax Year: 2024
Other Features
- Appliances: Dishwasher, Disposal, Microwave, Range, Refrigerator, Tankless Water Heater
- Association Name: Tasha McAlister
- Association Phone: 813-756-2004
- Country: US
- Interior Features: Ceiling Fans(s), Eat-in Kitchen, Kitchen/Family Room Combo, Open Floorplan, Pest Guard System, Primary Bedroom Main Floor, Solid Wood Cabinets, Stone Counters, Thermostat, Walk-In Closet(s)
- Legal Description: DEL WEBB BEXLEY PHASE 4 PB 86 PG 047 BLOCK 45 LOT 1
- Levels: One
- Area Major: 34638 - Land O Lakes
- Occupant Type: Vacant
- Parcel Number: 09-26-18-0040-04500-0010
- View: Trees/Woods
- Views: 93
- Zoning Code: MPUD
Similar Properties
Nearby Subdivisions
Angeline
Angeline Active Adult
Angeline Ph 1a 1b 1c 1d
Angeline Ph 4b
Angeline Phase 4a
Angeline Phases 1a 1b 1c 1d P
Angus Valley
Arden Preserve
Asbel Creek
Asbel Creek Ph 01
Asbel Creek Ph 04
Asbel Crk Ph 2
Asbel Estates
Ballantrae Village 03a 03b
Ballantrae Village 2a
Ballantrae Villages 3a 3b
Bexley South 44 North 31 P
Bexley South Pcl 3 Ph 1
Bexley South Prcl 3 Ph 1
Bexley South Prcl 4 Ph 1
Bexley South Prcl 4 Ph 28
Bexley South Prcl 4 Ph 3a
Bexley South Prcl 4 Ph 3b
Concord Station
Concord Station Ph 01
Concord Station Ph 04
Concord Station Ph 1 Uns Cf
Concord Stn Ph 2 Uns A B Sec
Concord Stn Ph 4 Un C Sec 2
Concord Stn Ph 5 Uns A1 A2
Cypress Preserve
Cypress Preserve E Ph 2b 1 2
Cypress Preserve Ph 1a
Cypress Preserve Ph 1b
Cypress Preserve Ph 2b 1 2b
Cypress Preserve Ph 3a 4a
Cypress Preserve Ph 3b 2b 3
Cypress Preserve Ph 3c
Cypress Preserve Ph 3d 3e 4b
Cypress Preserve Phase3c
Deerbrook
Deerbrook Ph 1
Del Webb Bexley
Del Webb Bexley Ph 1
Del Webb Bexley Ph 2
Del Webb Bexley Ph 3b
Del Webb Bexley Ph 4
Devonwood Residential
Highway Lake Estates
Hwy Lake Estates
Ivelmar Estates
Ivelmar Estates Add
Lake Sharon Estates
Lake Talia Ph 02
Lakeshore Ranch Ph I
Non Sub
None
Not On List
Oakstead Prcl 02
Oakstead Prcl 06
Pine Glen
Preserve At Lake Thomas
Riverstone
Stonegate Ph 01
Suncoast Lakes Ph 01
Suncoast Lakes Ph 02
Suncoast Lakes Ph 03
Suncoast Meadows Increment 01
Suncoast Meadows Increment 02
Suncoast Point Vlgs 1a 1b
Suncoast Pointe Villages 1a 1
Suncoast Pointe Villages 2a 2b
The Preserve At Lake Thomas
Tierra Del Sol
Tierra Del Sol Ph 01
Tierra Del Sol Ph 02
Tract 4
Whispering Pines
Whispering Pines Ph 1
Whispering Pines Ph 3

- Corey Campbell, REALTOR ®
- Preferred Property Associates Inc
- 727.320.6734
- corey@coreyscampbell.com



