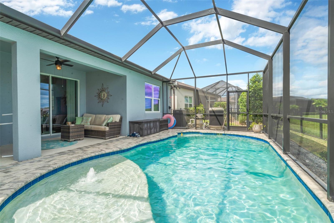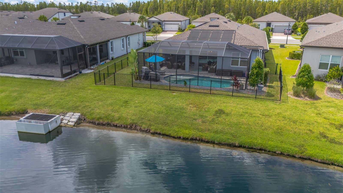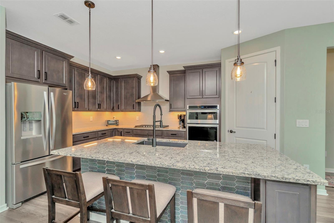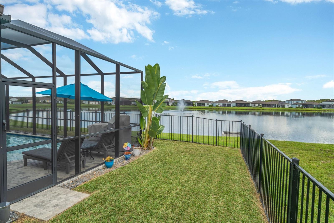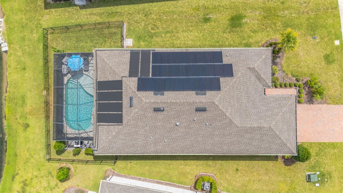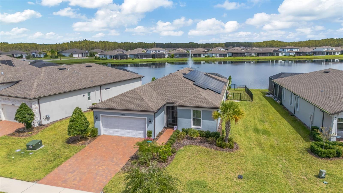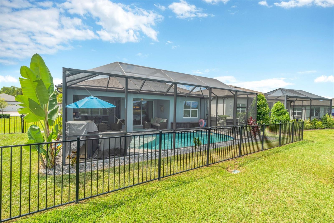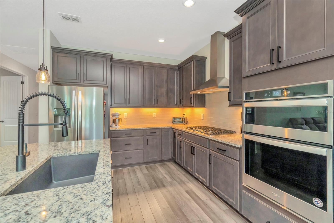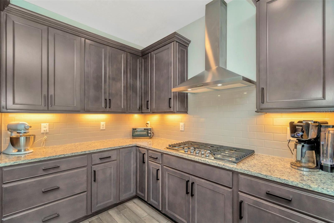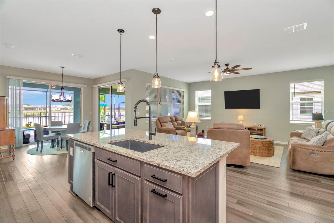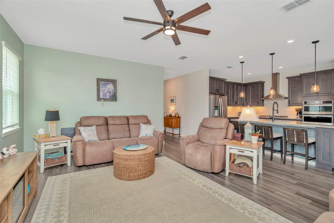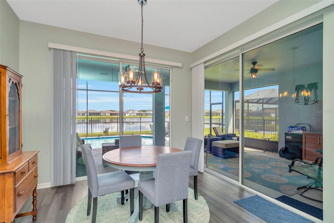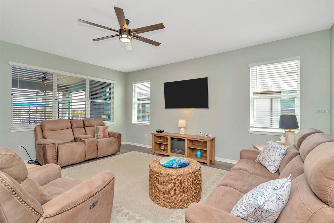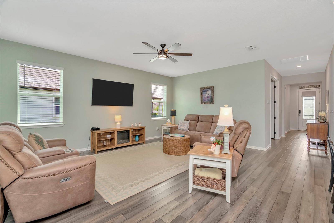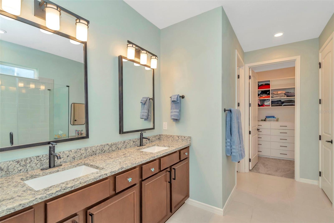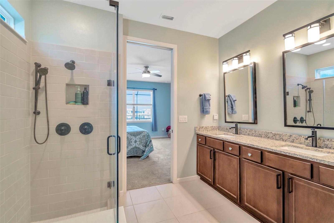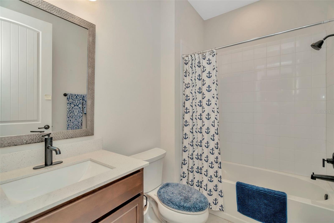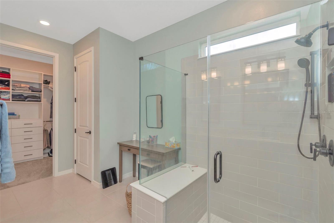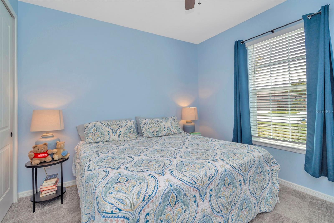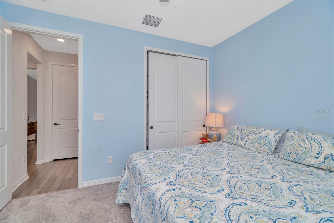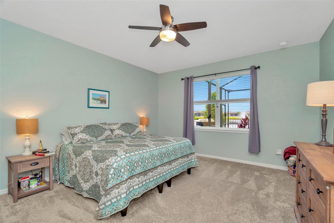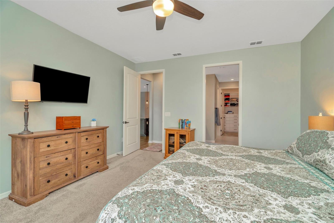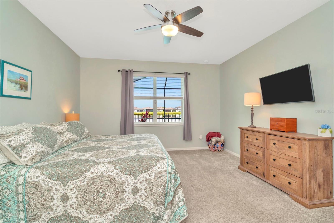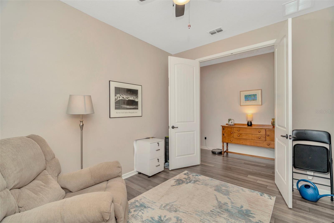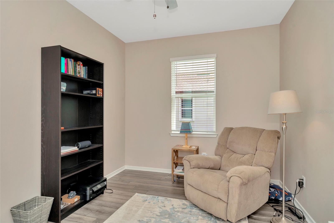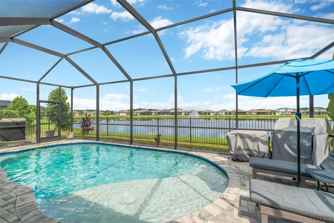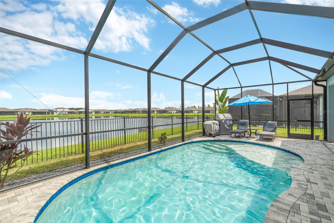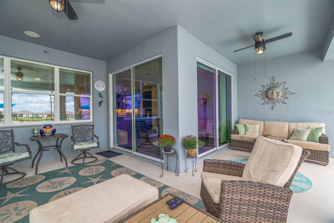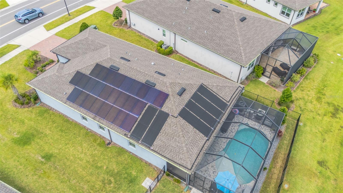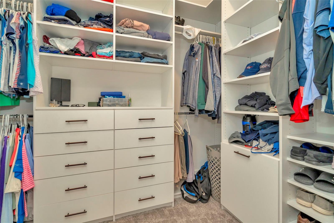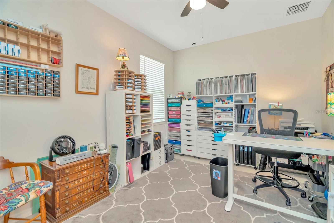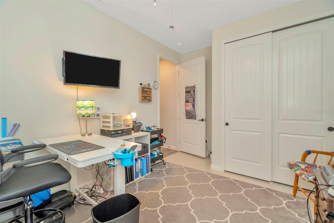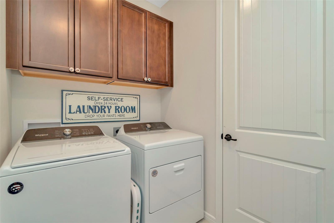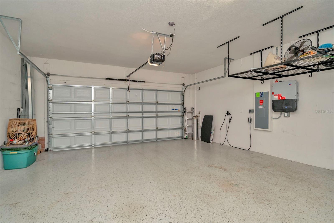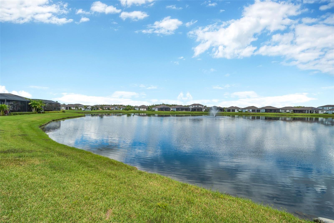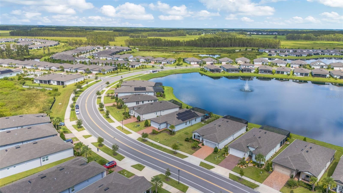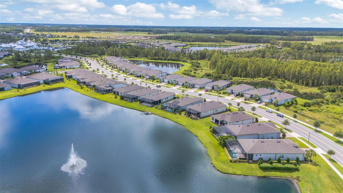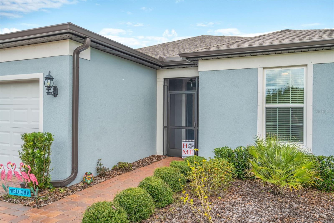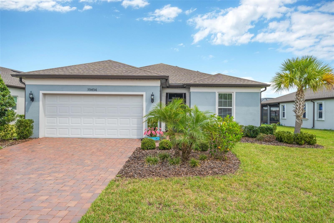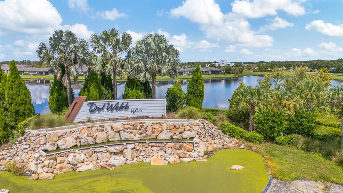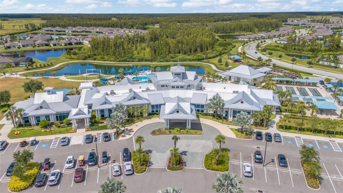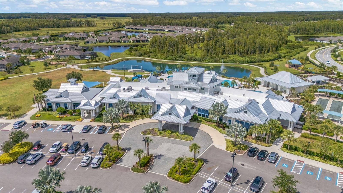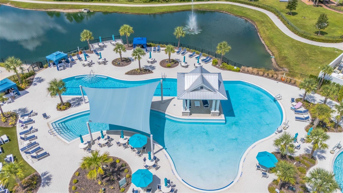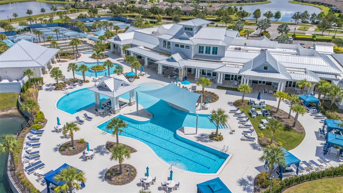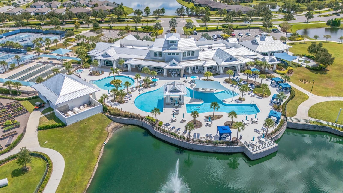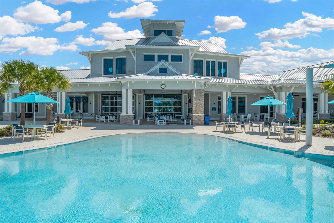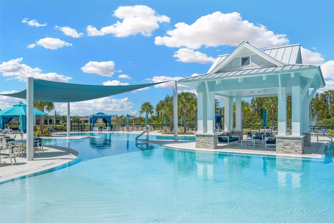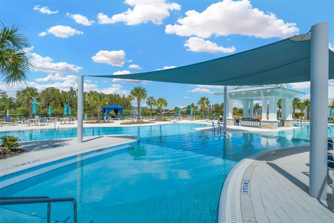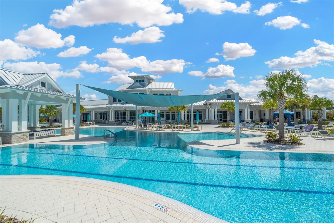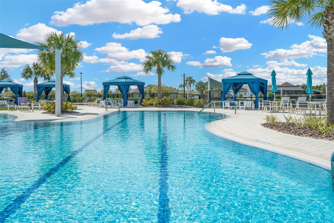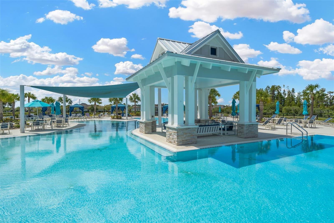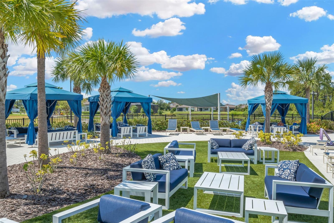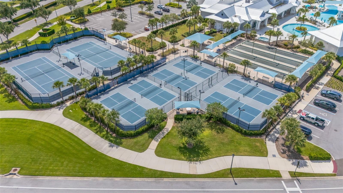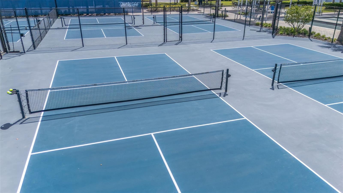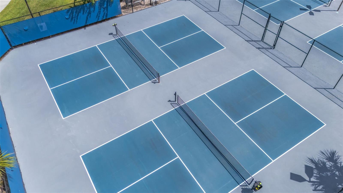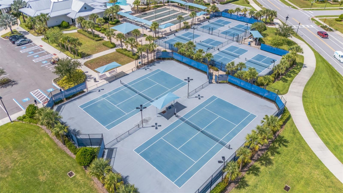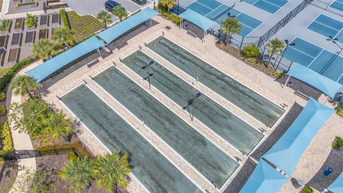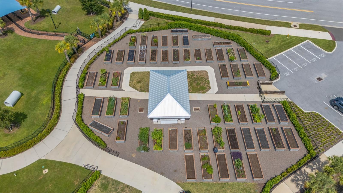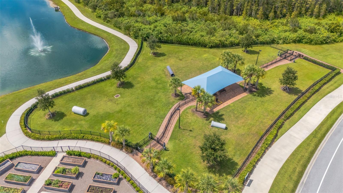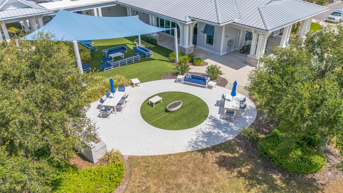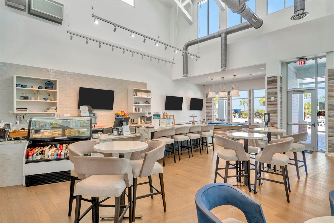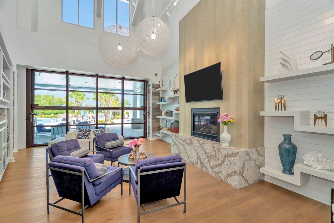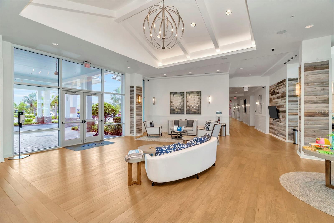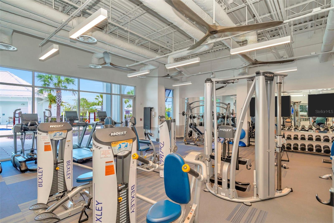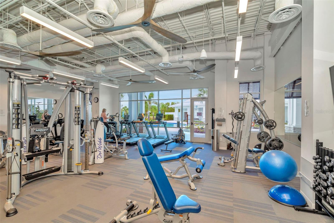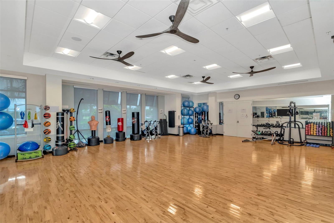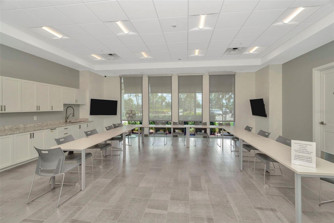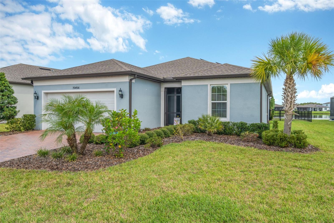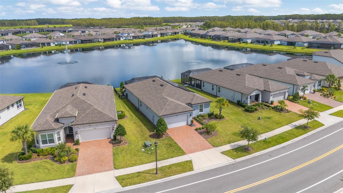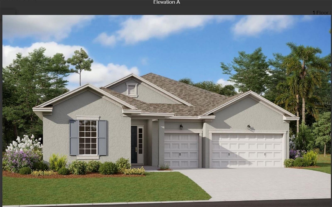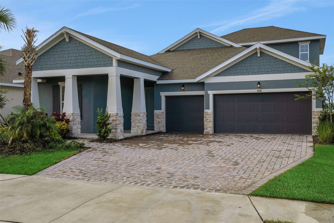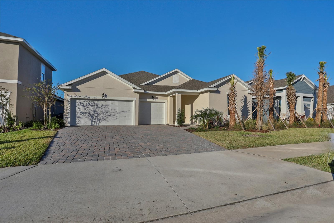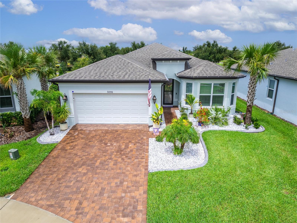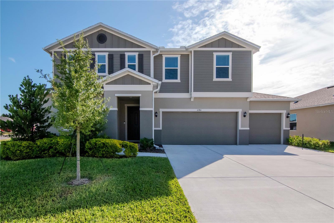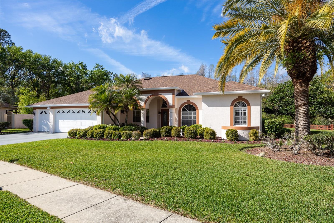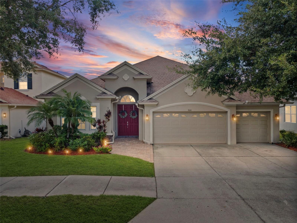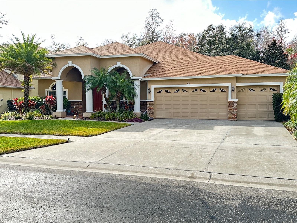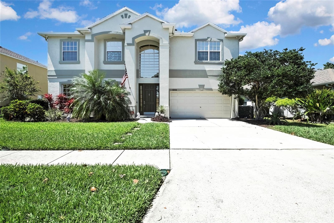19494 Sea Glass Circle, LAND O LAKES, FL 34638
Property Photos
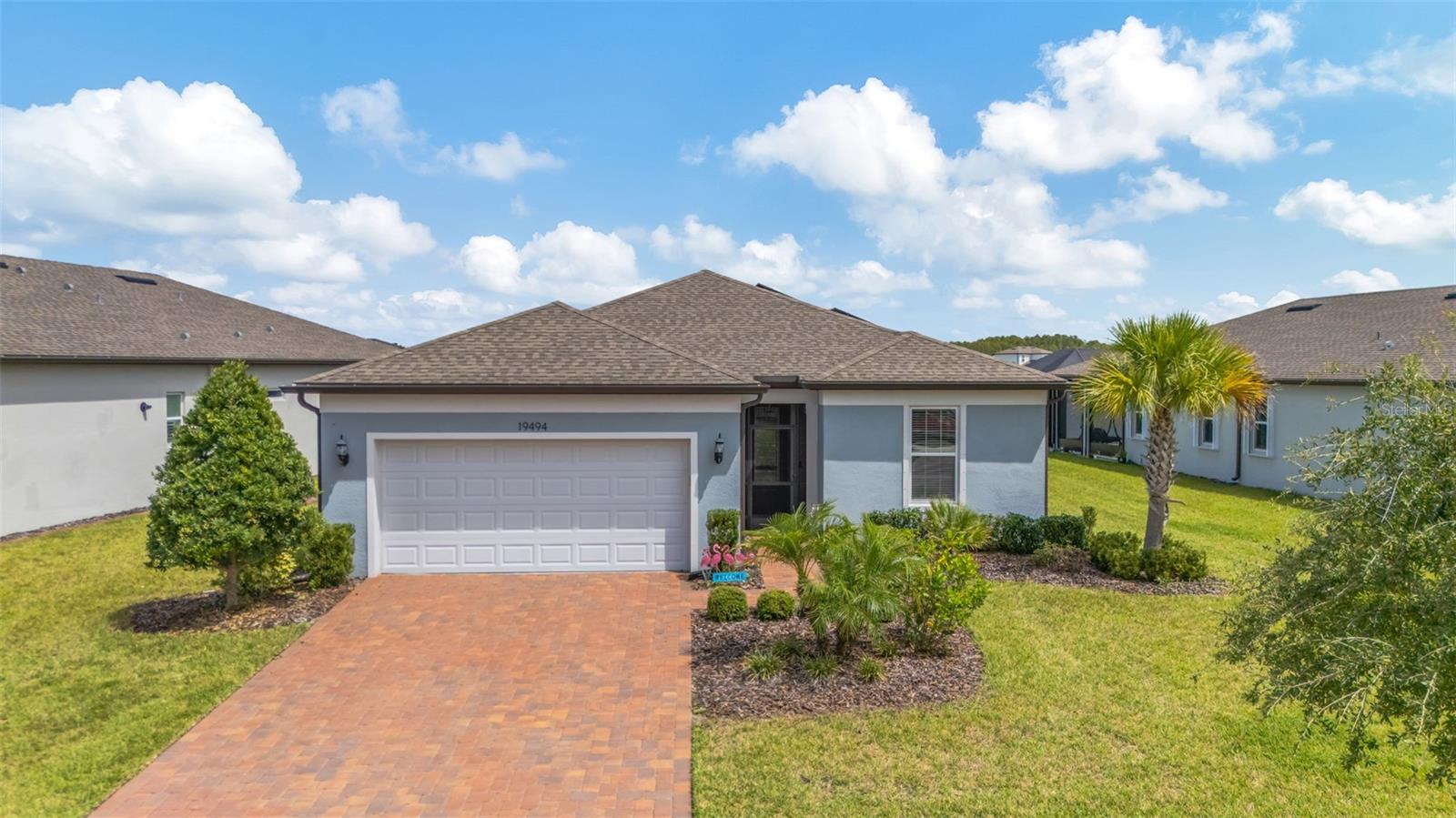
Would you like to sell your home before you purchase this one?
Priced at Only: $610,000
For more Information Call:
Address: 19494 Sea Glass Circle, LAND O LAKES, FL 34638
Property Location and Similar Properties
- MLS#: W7879262 ( Residential )
- Street Address: 19494 Sea Glass Circle
- Viewed: 120
- Price: $610,000
- Price sqft: $208
- Waterfront: Yes
- Wateraccess: Yes
- Waterfront Type: Pond
- Year Built: 2021
- Bldg sqft: 2931
- Bedrooms: 3
- Total Baths: 2
- Full Baths: 2
- Garage / Parking Spaces: 2
- Days On Market: 86
- Additional Information
- Geolocation: 28.2363 / -82.5026
- County: PASCO
- City: LAND O LAKES
- Zipcode: 34638
- Subdivision: Del Webb Bexley
- Elementary School: Oakstead Elementary PO
- Middle School: Charles S. Rushe Middle PO
- High School: Sunlake High School PO
- Provided by: CENTURY 21 BE3
- Contact: Carla Card
- 727-596-1811

- DMCA Notice
-
DescriptionPRICE IMPROVEMENT! Welcome home! This beautiful 4 year old 3 Bedroom, 2 Bath + Office pool home is perfectly positioned on a premium pond view lot in the highly sought after Del Webb Bexley 55+ community. Enjoy low monthly electric bills thanks to solar panels and take in serene pond and fountain views from your own backyard oasis. Experience true Florida resort style living with a custom solar heated pool overlooking peaceful water and wildlife, where sandhill cranes and storks often visit. The screened in lanai features brick pavers, an outdoor kitchen area, breakfast nook, and plenty of room for relaxing or entertaining. Dual sliding glass doors bring abundant natural light inside, allowing the breeze to flow through the leaded glass front door and screened entry. The backyard is enclosed with a 4 foot black aluminum fenceperfect for pets and added peace of mind. Inside, the home offers luxury vinyl plank flooring, granite countertops, pendant lighting, and stainless steel appliances, including a built in oven and gas stove. The flexible floor plan includes a 3 bedroom layout plus a versatile flex room ideal for an office, craft room, or guest space. The 2 car garage provides convenient overhead storage. The spacious primary suite includes a custom tiled shower and a well designed walk in closet. Guests will enjoy a private bedroom and full tiled bath. The laundry room includes upgraded style cabinetry for added storage and organization. Residents of Del Webb Bexley enjoy incredible amenities just moments away. The 19,000 sq. ft. Meridian Clubhouse features a resort style pool, pickleball and tennis courts, fitness center, community garden, dog park, classes, social events, and morecoordinated by a full time Lifestyle Director. And youre just minutes from beaches, entertainment, shopping, hospitals, parks, and everything Tampa Bay has to offer. This home is a must see!
Payment Calculator
- Principal & Interest -
- Property Tax $
- Home Insurance $
- HOA Fees $
- Monthly -
Features
Building and Construction
- Covered Spaces: 0.00
- Exterior Features: Hurricane Shutters, Outdoor Grill, Outdoor Kitchen, Rain Gutters, Sidewalk, Sliding Doors
- Fencing: Fenced
- Flooring: Tile, Vinyl
- Living Area: 2054.00
- Roof: Shingle
School Information
- High School: Sunlake High School-PO
- Middle School: Charles S. Rushe Middle-PO
- School Elementary: Oakstead Elementary-PO
Garage and Parking
- Garage Spaces: 2.00
- Open Parking Spaces: 0.00
Eco-Communities
- Pool Features: Chlorine Free, Gunite, Heated, In Ground, Lighting, Salt Water, Screen Enclosure, Solar Heat, Tile
- Water Source: Public
Utilities
- Carport Spaces: 0.00
- Cooling: Central Air
- Heating: Central
- Pets Allowed: Yes
- Sewer: Public Sewer
- Utilities: BB/HS Internet Available, Electricity Connected, Natural Gas Available, Sprinkler Recycled, Underground Utilities, Water Connected
Amenities
- Association Amenities: Clubhouse, Fitness Center, Pickleball Court(s), Pool, Recreation Facilities, Shuffleboard Court, Wheelchair Access
Finance and Tax Information
- Home Owners Association Fee Includes: Pool
- Home Owners Association Fee: 466.00
- Insurance Expense: 0.00
- Net Operating Income: 0.00
- Other Expense: 0.00
- Tax Year: 2024
Other Features
- Appliances: Built-In Oven, Convection Oven, Cooktop, Dishwasher, Disposal, Dryer, Electric Water Heater, Exhaust Fan, Freezer, Ice Maker, Microwave, Range, Range Hood, Refrigerator, Washer, Water Softener
- Association Name: Qualified Property Management / Tasha McAlister
- Association Phone: 727-869-9700
- Country: US
- Interior Features: Ceiling Fans(s), Primary Bedroom Main Floor, Solid Wood Cabinets, Split Bedroom, Thermostat, Walk-In Closet(s)
- Legal Description: DEL WEBB BEXLEY PHASE 3A PB 83 PG 13 BLOCK 41 LOT 5
- Levels: One
- Area Major: 34638 - Land O Lakes
- Occupant Type: Owner
- Parcel Number: 18-26-09-001.0-041.00-005.0
- Views: 120
- Zoning Code: MPUD
Similar Properties
Nearby Subdivisions
Angeline
Angeline Active Adult
Angeline Ph 1a 1b 1c 1d
Angeline Ph 4b
Angeline Phase 4a
Angeline Phases 1a 1b 1c 1d P
Angus Valley
Arden Preserve
Asbel Creek
Asbel Creek Ph 01
Asbel Creek Ph 04
Asbel Crk Ph 2
Asbel Estates
Ballantrae Village 03a 03b
Ballantrae Village 2a
Ballantrae Villages 3a 3b
Bexley South 44 North 31 P
Bexley South Pcl 3 Ph 1
Bexley South Prcl 3 Ph 1
Bexley South Prcl 4 Ph 1
Bexley South Prcl 4 Ph 28
Bexley South Prcl 4 Ph 3a
Bexley South Prcl 4 Ph 3b
Concord Station
Concord Station Ph 01
Concord Station Ph 04
Concord Station Ph 1 Uns Cf
Concord Stn Ph 2 Uns A B Sec
Concord Stn Ph 4 Un C Sec 2
Concord Stn Ph 5 Uns A1 A2
Cypress Preserve
Cypress Preserve E Ph 2b 1 2
Cypress Preserve Ph 1a
Cypress Preserve Ph 1b
Cypress Preserve Ph 2b 1 2b
Cypress Preserve Ph 3a 4a
Cypress Preserve Ph 3b 2b 3
Cypress Preserve Ph 3c
Cypress Preserve Ph 3d 3e 4b
Cypress Preserve Phase3c
Deerbrook
Deerbrook Ph 1
Del Webb Bexley
Del Webb Bexley Ph 1
Del Webb Bexley Ph 2
Del Webb Bexley Ph 3b
Del Webb Bexley Ph 4
Devonwood Residential
Highway Lake Estates
Hwy Lake Estates
Ivelmar Estates
Ivelmar Estates Add
Lake Sharon Estates
Lake Talia Ph 02
Lakeshore Ranch Ph I
Non Sub
None
Not On List
Oakstead Prcl 02
Oakstead Prcl 06
Pine Glen
Preserve At Lake Thomas
Riverstone
Stonegate Ph 01
Suncoast Lakes Ph 01
Suncoast Lakes Ph 02
Suncoast Lakes Ph 03
Suncoast Meadows Increment 01
Suncoast Meadows Increment 02
Suncoast Point Vlgs 1a 1b
Suncoast Pointe Villages 1a 1
Suncoast Pointe Villages 2a 2b
The Preserve At Lake Thomas
Tierra Del Sol
Tierra Del Sol Ph 01
Tierra Del Sol Ph 02
Tract 4
Whispering Pines
Whispering Pines Ph 1
Whispering Pines Ph 3

- Corey Campbell, REALTOR ®
- Preferred Property Associates Inc
- 727.320.6734
- corey@coreyscampbell.com



