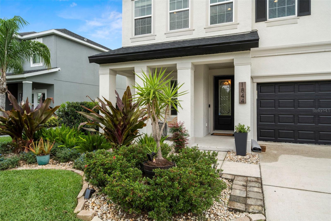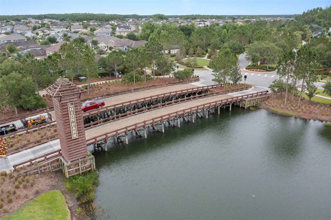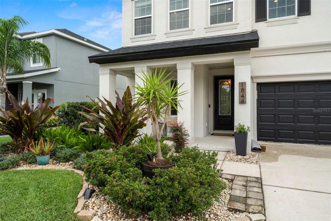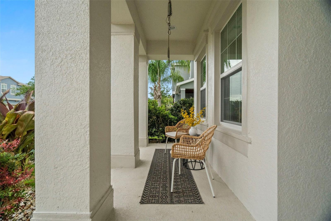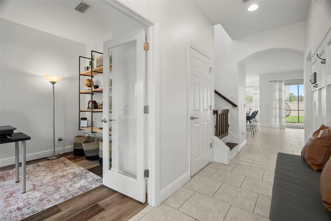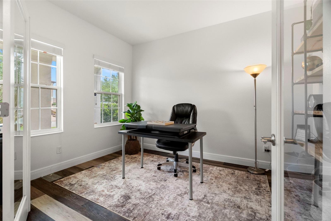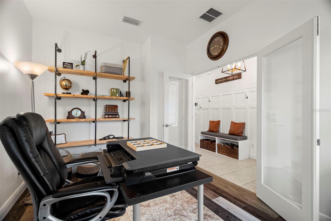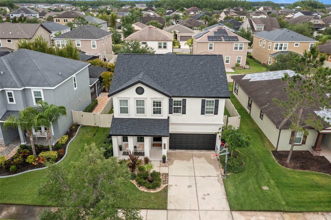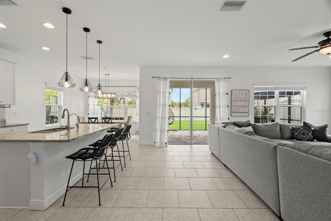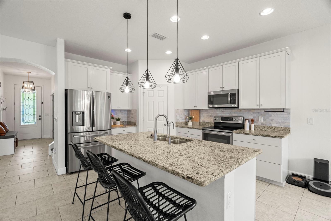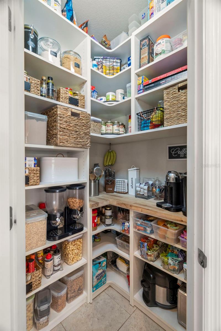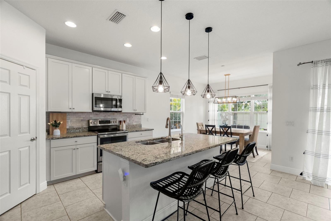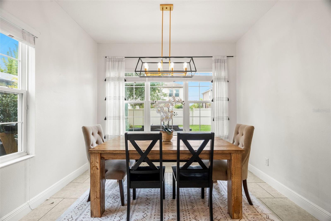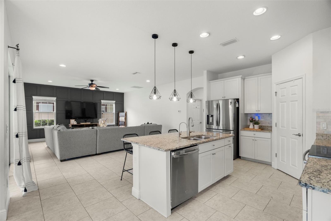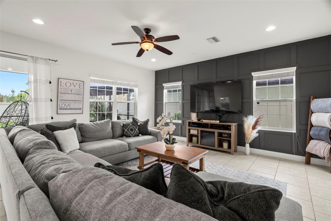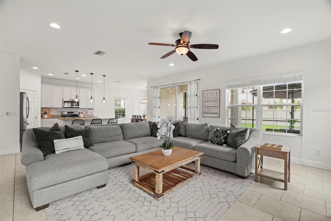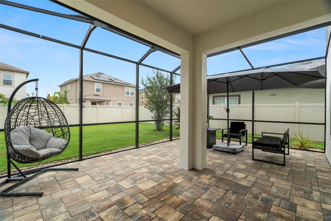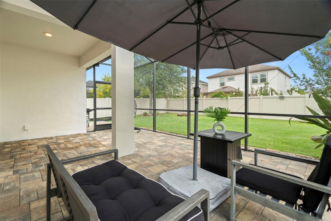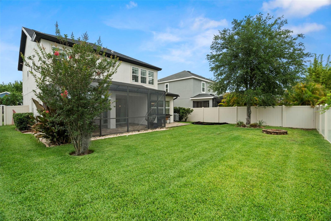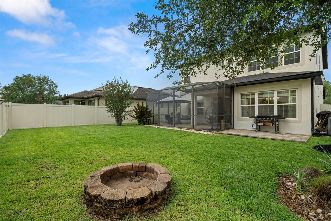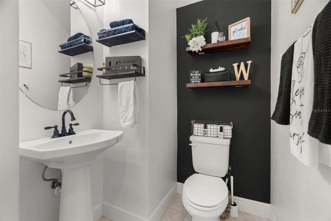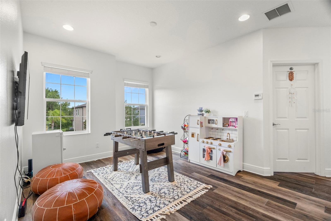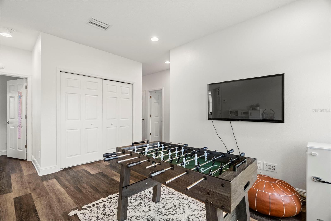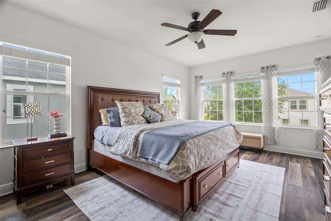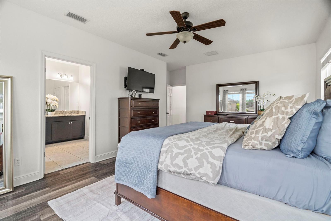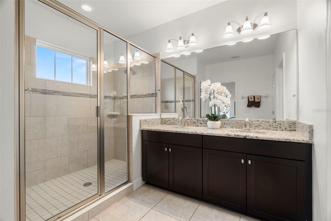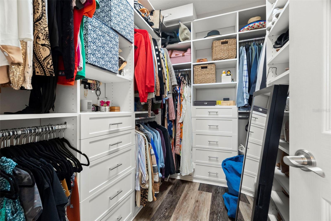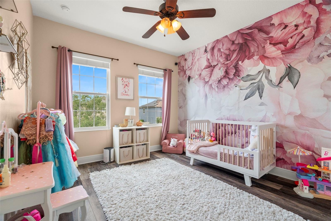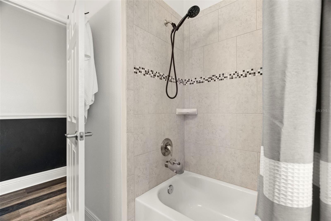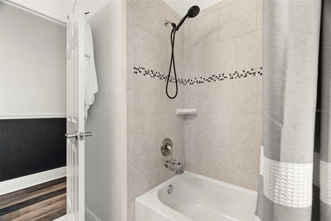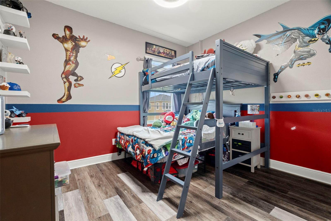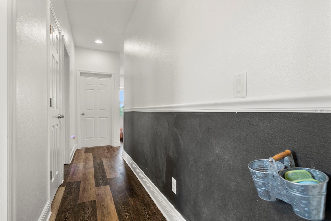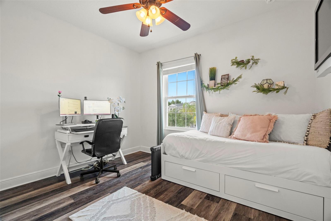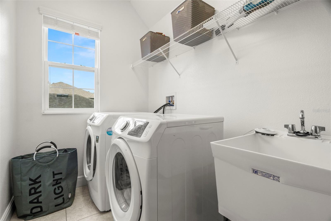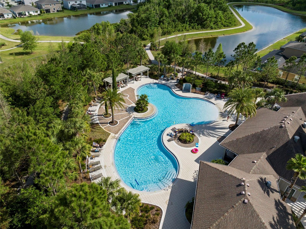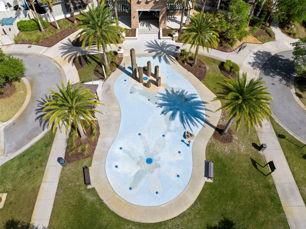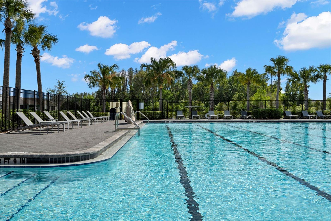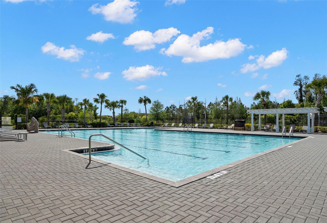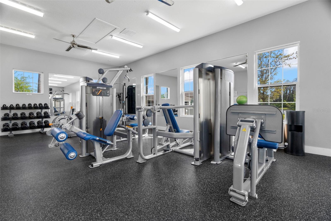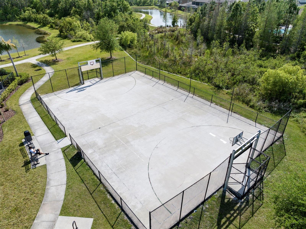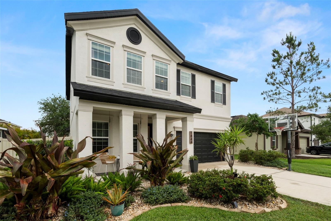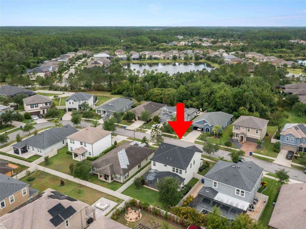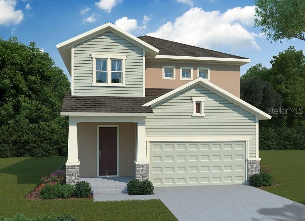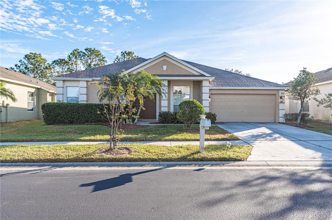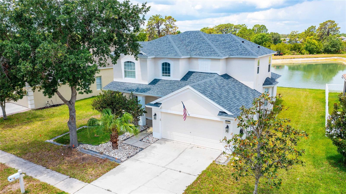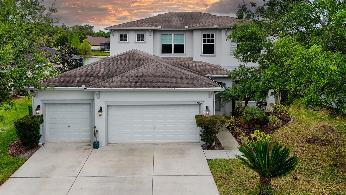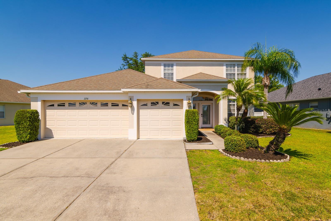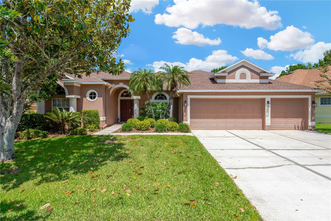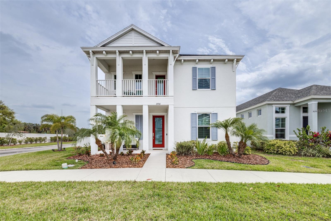1844 Odiorne Point Lane, WESLEY CHAPEL, FL 33543
Property Photos
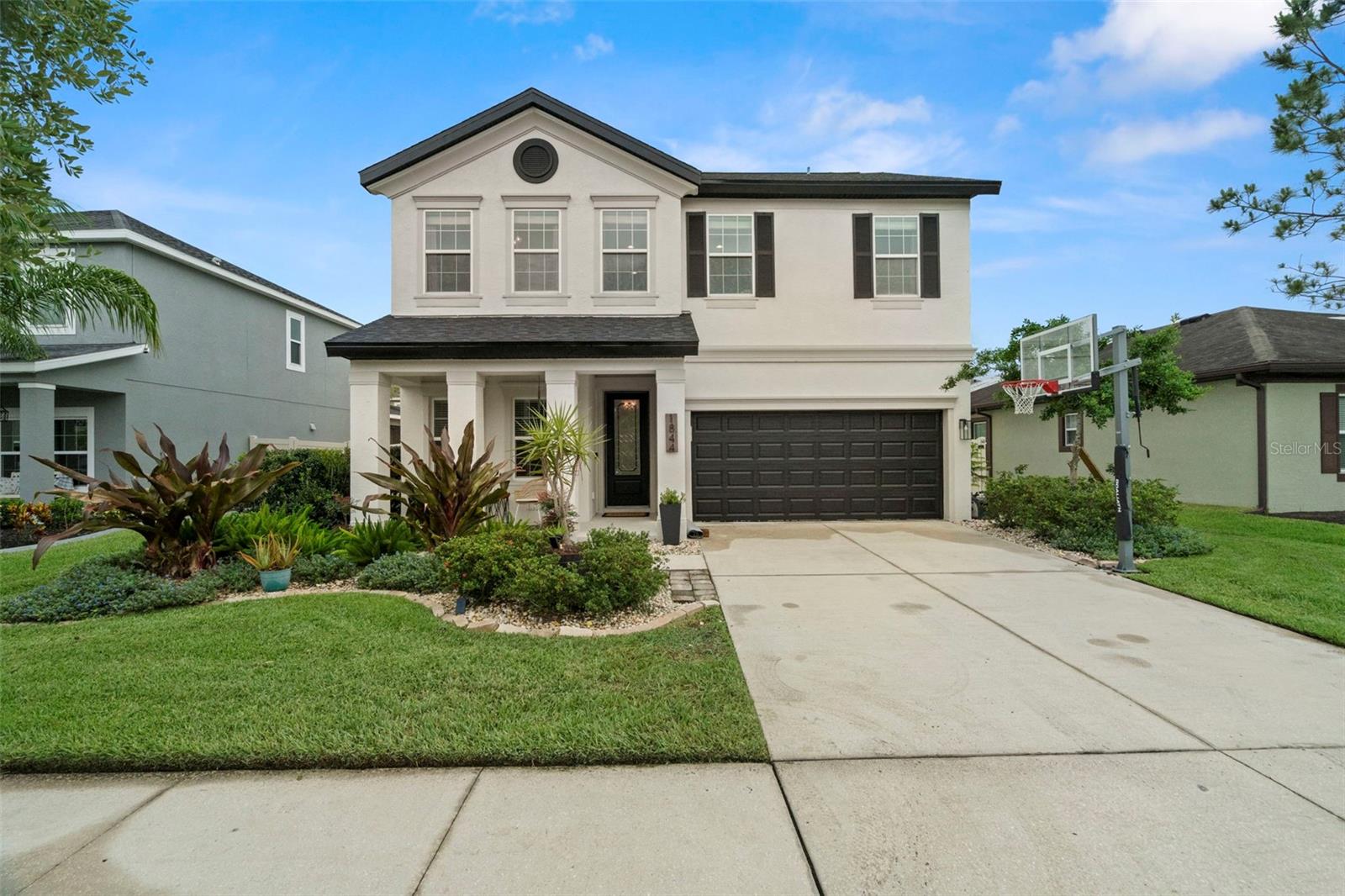
Would you like to sell your home before you purchase this one?
Priced at Only: $518,715
For more Information Call:
Address: 1844 Odiorne Point Lane, WESLEY CHAPEL, FL 33543
Property Location and Similar Properties
- MLS#: TB8386296 ( Residential )
- Street Address: 1844 Odiorne Point Lane
- Viewed: 4
- Price: $518,715
- Price sqft: $175
- Waterfront: No
- Year Built: 2015
- Bldg sqft: 2961
- Bedrooms: 4
- Total Baths: 3
- Full Baths: 2
- 1/2 Baths: 1
- Garage / Parking Spaces: 2
- Days On Market: 20
- Additional Information
- Geolocation: 28.1842 / -82.281
- County: PASCO
- City: WESLEY CHAPEL
- Zipcode: 33543
- Subdivision: Union Pk Ph 2a
- Elementary School: Double Branch Elementary
- Middle School: John Long Middle PO
- High School: Wiregrass Ranch High PO
- Provided by: KELLER WILLIAMS ST PETE REALTY
- Contact: Jessica Seyferth Murphy
- 727-894-1600

- DMCA Notice
-
DescriptionWelcome to 1844 Odiorne Point Lnlocated in desirable Union Park. This 4 bed, 2.5 bath Westbay built Heron floor plan features an open concept layout, new 2025 roof, fresh interior paint, and refreshed kitchen cabinets. Enjoy 2 flexible spaces (1 on first floor, 1 on 2nd floor)perfect for a home office, playroom, or gym. The entryway features custom wainscoting and bench, leading into the first floor office/den, which includes new floors and glass doors for privacy. The chefs kitchen boasts granite counters, stainless appliances, walk in pantry, and island with a separate dining area. The great room features a beautiful board and batten wall and sliding glass doors which lead to a large screened lanai and fenced backyard with a fire pit. All bedrooms are on the 2nd floor the primary suite includes an ensuite bathroom featuring dual vanity sinks, walk in shower, private water closet and walk in closet. A large flex space, laundry room with sink, a full bath and three additional bedrooms, which include built in closets, complete the 2nd floor. The 2 car garage includes epoxy flooring, 2 large hanging storage racks and plenty of shelving on the wall. HOA fees include internet and cable and resort style amenities: clubhouse, fitness center, dog park, splash pad, pools, and 11 mile fitness trail. Close to shopping, dining, and major highways. See realtor remarks schedule thru Showingtime.
Payment Calculator
- Principal & Interest -
- Property Tax $
- Home Insurance $
- HOA Fees $
- Monthly -
Features
Building and Construction
- Builder Model: The Heron
- Builder Name: Westbay
- Covered Spaces: 0.00
- Exterior Features: Private Mailbox, Sidewalk, Sliding Doors, Sprinkler Metered
- Fencing: Fenced, Vinyl
- Flooring: Carpet, Ceramic Tile, Epoxy, Luxury Vinyl
- Living Area: 2377.00
- Roof: Shingle
Land Information
- Lot Features: In County, Level, Sidewalk, Paved
School Information
- High School: Wiregrass Ranch High-PO
- Middle School: John Long Middle-PO
- School Elementary: Double Branch Elementary
Garage and Parking
- Garage Spaces: 2.00
- Open Parking Spaces: 0.00
- Parking Features: Driveway, Garage Door Opener
Eco-Communities
- Green Energy Efficient: Insulation
- Water Source: Public
Utilities
- Carport Spaces: 0.00
- Cooling: Central Air
- Heating: Central
- Pets Allowed: Yes
- Sewer: Public Sewer
- Utilities: Cable Available, Electricity Connected, Fiber Optics, Public
Amenities
- Association Amenities: Cable TV, Fitness Center, Maintenance, Park, Playground, Pool, Recreation Facilities, Trail(s)
Finance and Tax Information
- Home Owners Association Fee Includes: Cable TV, Pool, Internet, Maintenance Grounds, Pest Control, Recreational Facilities
- Home Owners Association Fee: 223.47
- Insurance Expense: 0.00
- Net Operating Income: 0.00
- Other Expense: 0.00
- Tax Year: 2024
Other Features
- Appliances: Dishwasher, Dryer, Electric Water Heater, Freezer, Microwave, Range, Refrigerator, Washer
- Association Name: Kai at Union Park
- Association Phone: 813-565-4663
- Country: US
- Interior Features: Ceiling Fans(s), Eat-in Kitchen, In Wall Pest System, Kitchen/Family Room Combo, Open Floorplan, PrimaryBedroom Upstairs, Stone Counters, Walk-In Closet(s)
- Legal Description: UNION PARK PHASE 2A PB 69 PG 016 BLOCK 2 LOT 3 OR 8365 PG 0491
- Levels: Two
- Area Major: 33543 - Zephyrhills/Wesley Chapel
- Occupant Type: Owner
- Parcel Number: 35-26-20-0050-00200-0030
- Zoning Code: MPUD
Similar Properties
Nearby Subdivisions
Anclote River Estates
Arbors At Wiregrass Ranch
Ashberry Village
Ashberry Village Ph 1
Ashberry Village Ph 2a
Ashton Oaks Sub
Balyeats
Beacon Square
Brookside
Country Walk Increment A Ph 01
Country Walk Increment B Ph 02
Country Walk Increment C Ph 01
Country Walk Increment C Ph 02
Country Walk Increment D Ph 02
Country Walk Increment F Ph 01
Country Walk Increment F Ph 02
Esplanade At Wiregrass
Esplanade At Wiregrass Ranch
Esplanade/wiregrass Ranch Ph
Esplanade/wiregrass Ranch Ph I
Estancia
Estancia Ravello
Estancia Santeri
Estancia - Ravello
Estancia Ph 1b
Estancia Ph 1d
Estancia Ph 2a
Estancia Ph 2b1
Estancia Ph 31 3b
Estancia Ph 3a 38
Estancia Ph 3a 3b
Estancia Ph 4
Estancia Phase 3a Savona
Fairway Village
Fairway Village 02
Fairway Village Ii Phase I
Meadow Point Iv Prcl M
Meadow Pointe
Meadow Pointe 03 Ph 01
Meadow Pointe 03 Ph 01 Un 01b
Meadow Pointe 03 Ph 01 Unit 2a
Meadow Pointe 03 Prcl Dd Y
Meadow Pointe 03 Prcl Dd & Y
Meadow Pointe 03 Prcl Ff Oo
Meadow Pointe 03 Prcl Ff & Oo
Meadow Pointe 03 Prcl Pp Qq
Meadow Pointe 03 Prcl Pp & Qq
Meadow Pointe 03 Prcl Ss
Meadow Pointe 03 Prcl T-t
Meadow Pointe 03 Prcl Tt
Meadow Pointe 04 Prcl J
Meadow Pointe 4 Prcl Aa South
Meadow Pointe 4 Prcl E F Prov
Meadow Pointe 4 Prcl E & F Pro
Meadow Pointe 4 South Meridian
Meadow Pointe Ii
Meadow Pointe Iii
Meadow Pointe Iii Phase 1
Meadow Pointe Iv
Meadow Pointe Iv Prcl Aa North
Meadow Pointe Prcl 03
Meadow Pointe Prcl 06
Meadow Pointe Prcl 10
Meadow Pointe Prcl 10 Uns 1
Meadow Pointe Prcl 12
Meadow Pointe Prcl 15
Meadow Pointe Prcl 17
Meadow Pointe Prcl 18
Meadow Pointe Prcl 6
Not Applicable
Not In Hernando
Persimmon Park
Persimmon Park Ph 1
Persimmon Park Ph 2a
River Landing
River Lndg Ph 1a1-1a2
River Lndg Ph 1a11a2
River Lndg Ph 1b
River Lndg Ph 2a2b2c2d3a
River Lndg Phs 2a2b2c2d3a
River's Edge
Rivers Edge
Saddlebrook
Saddlebrook Condo Cl 01
Saddlebrook Fairway Village
Saddlebrook Fairway Village 02
Saddlebrook Fairway Village Bl
Seven Oaks Parcels S11 And
Tanglewood Village
Terrace Park 02
The Ridge At Wiregrass
The Ridge At Wiregrass M23ph 2
The Ridge At Wiregrass Ranch
Timber Lake Estates
Union Park
Union Park Ph 4b 4c
Union Park Ph 4b & 4c
Union Park Ph 5c 5d
Union Park Ph 5c & 5d
Union Park Ph 6a 6b 6c
Union Park Ph 6a-6c
Union Park Ph 6a6c
Union Park Ph 6d 6e
Union Park Ph 8
Union Park Ph 8a
Union Park Ph 8d
Union Pk Ph 2a
Valencia Ridge
Winding Rdg Ph 1 2
Winding Rdg Ph 3
Winding Rdg Ph 4
Winding Rdg Ph 5 6
Winding Rdg Phs 5 6
Winding Ridge
Winding Ridge Ph 5 6
Wiregrass M23 Ph 1a 1b
Wiregrass M23 Ph 1a 1b
Wiregrass M23 Ph 2
Wiregrass M23 Ph 3
Wiregrass M23-ph 1a 1b
Wiregrass M23ph 1a 1b
Wiregrass Prcl E-2
Wiregrass Prcl E2
Woodcreek
Zephyrhills Colony Co

- Corey Campbell, REALTOR ®
- Preferred Property Associates Inc
- 727.320.6734
- corey@coreyscampbell.com



