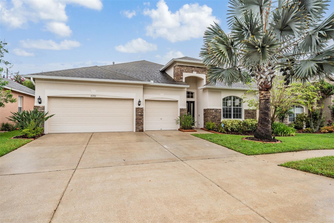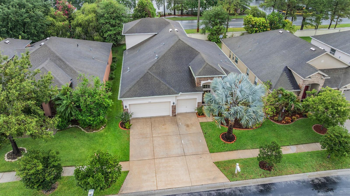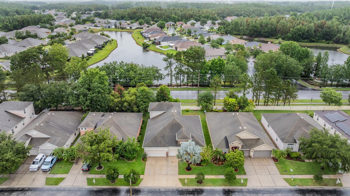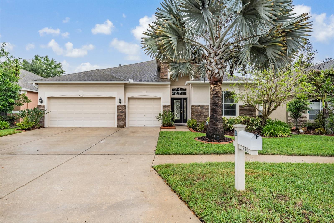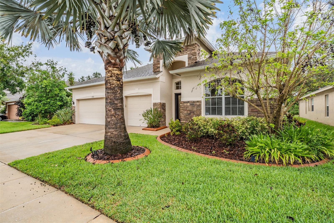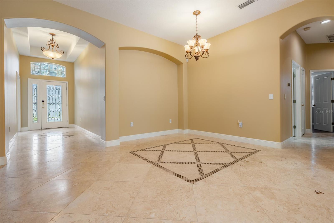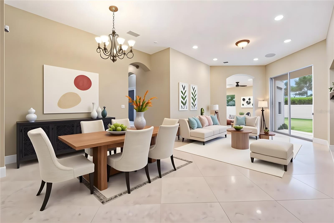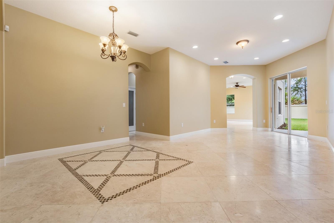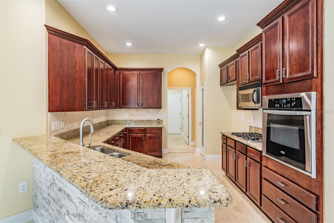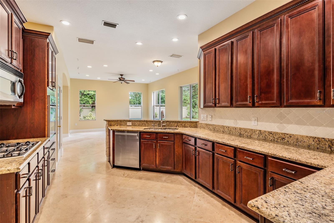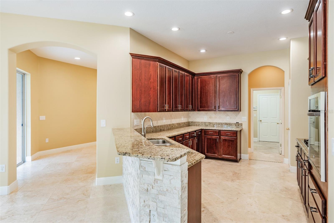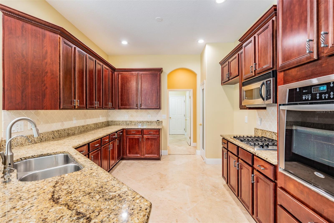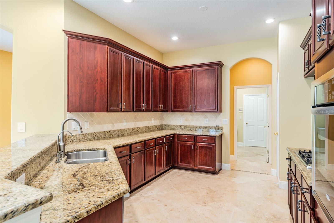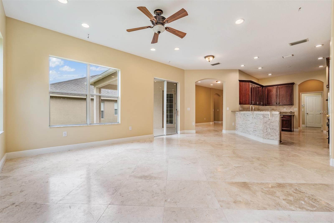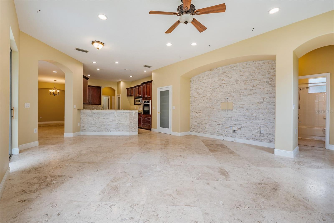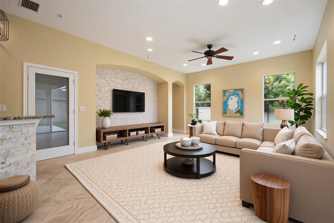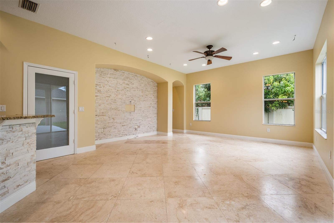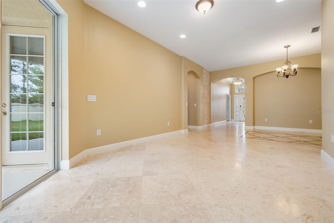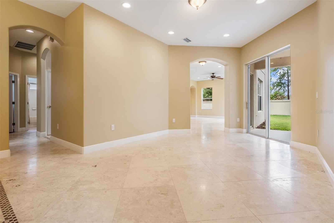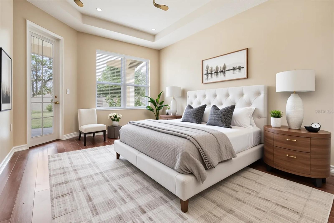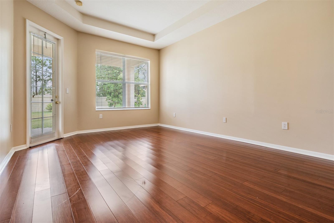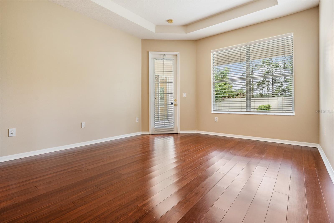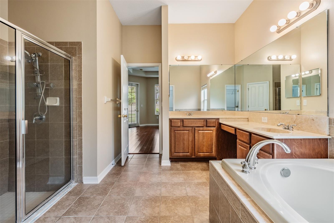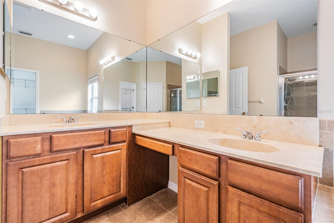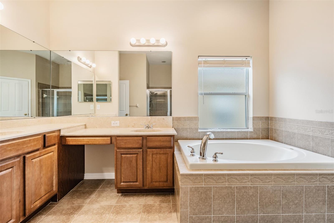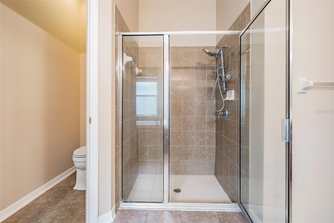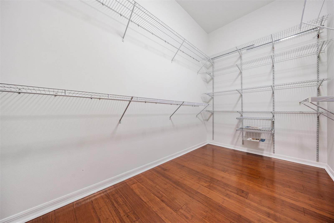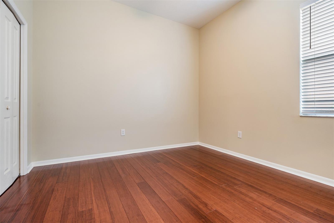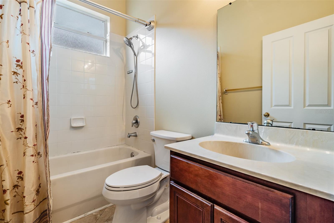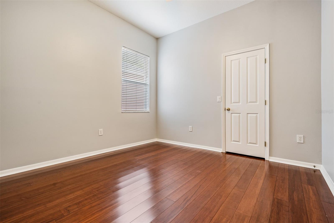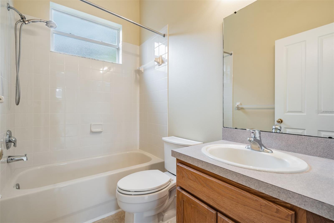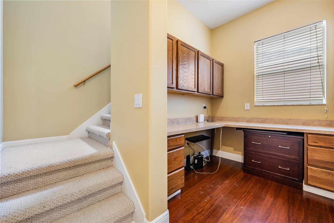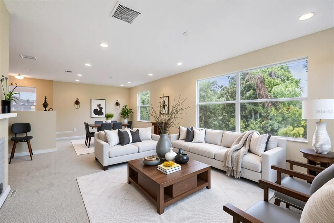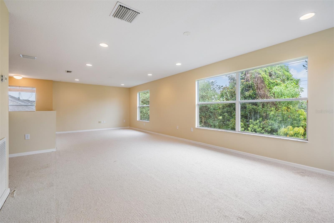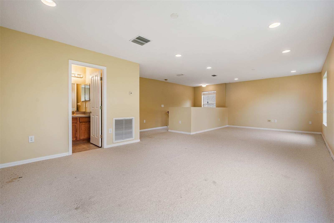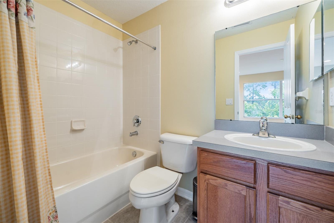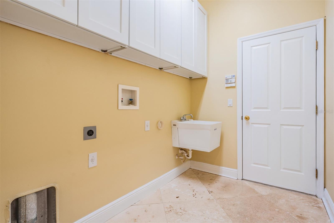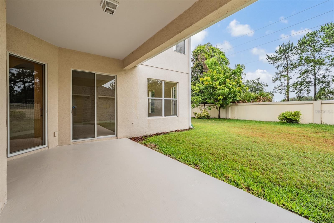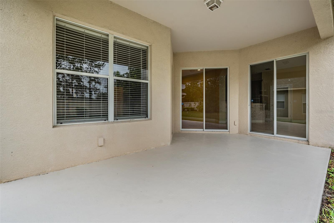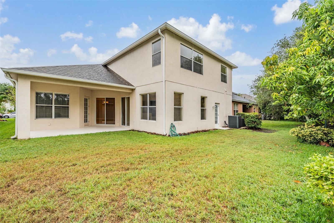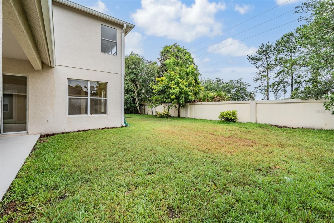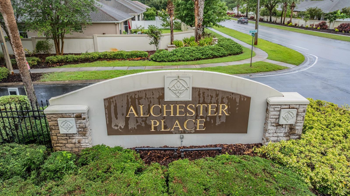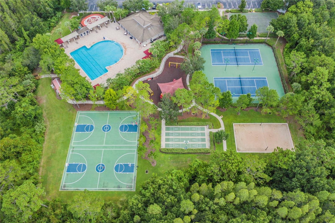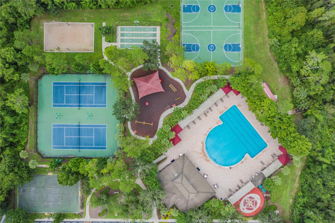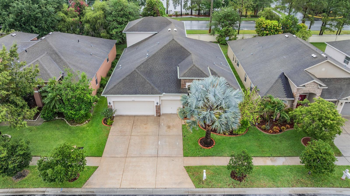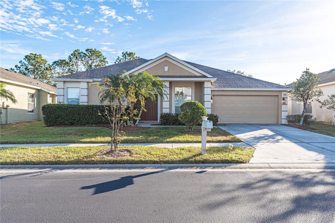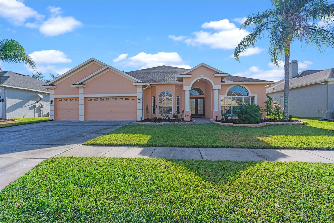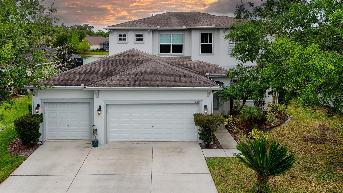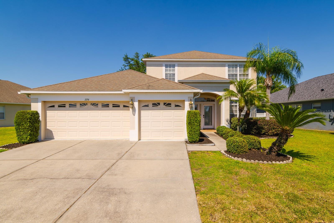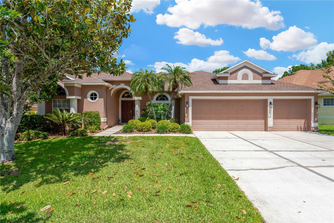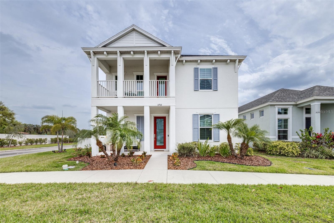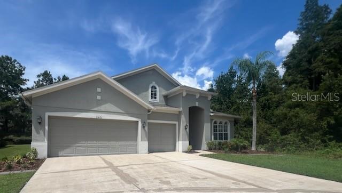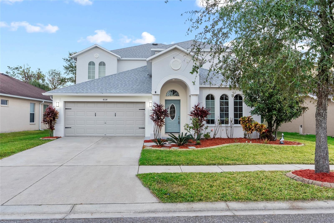31331 Anniston Drive, WESLEY CHAPEL, FL 33543
Property Photos

Would you like to sell your home before you purchase this one?
Priced at Only: $505,000
For more Information Call:
Address: 31331 Anniston Drive, WESLEY CHAPEL, FL 33543
Property Location and Similar Properties
- MLS#: TB8392010 ( Residential )
- Street Address: 31331 Anniston Drive
- Viewed: 3
- Price: $505,000
- Price sqft: $143
- Waterfront: No
- Year Built: 2006
- Bldg sqft: 3525
- Bedrooms: 3
- Total Baths: 4
- Full Baths: 4
- Garage / Parking Spaces: 3
- Days On Market: 2
- Additional Information
- Geolocation: 28.1727 / -82.2979
- County: PASCO
- City: WESLEY CHAPEL
- Zipcode: 33543
- Subdivision: Meadow Pointe Iii
- Elementary School: Wiregrass Elementary
- Middle School: John Long Middle PO
- High School: Wiregrass Ranch High PO
- Provided by: FUTURE HOME REALTY INC
- Contact: Melissa Mekdeci
- 813-855-4982

- DMCA Notice
-
DescriptionOne or more photo(s) has been virtually staged. Welcome home to this well maintained and beautifully appointed 3 bedroom, 4 bathroom residence, with a spacious 3 car garage, thoughtfully designed to offer numerous upgrades and versatile living spaces. In addition to the main living areas, the home features a dedicated office / flex room, an expansive bonus room, and a convenient computer / office nook perfect for work, study, or relaxation. The flex room is ideal for a den, office, or library and boasts many windows making the space bright and light. There is also an expansive bonus room with a full bathroom upstairs perfect for a media room, play area, or additional living space. Nestled within the gated village of alchester in the highly sought after meadow pointe iii community in wesley chapel, florida, this home embodies refinement and functionality. As you enter through the elegant decorative glass front door, you're immediately greeted by a thoughtfully designed foyer with custom floor accents. The true split floor plan offers function and privacy. The home is accentuated by architectural arches that exude timeless charm. It features a dedicated dining room and adjacent living room space. At the heart of the home lies the spacious gourmet kitchen, featuring rich wood cabinetry, a custom tile backsplash, and dual pantries with frosted glass doors, a true culinary haven for both entertaining and everyday living. The adjacent family room impresses with a custom tile niche wall, creating a warm and inviting space for gatherings. The oversized primary suite is a tranquil retreat, offering private access to the lanai, tray ceiling, a generous walk in closet, and a luxurious bathroom complete with dual vanities, wood cabinetry, a garden soaking tub, and a separate glass enclosed shower. Two additional bedrooms are situated on the opposite wing of the home, each featuring bamboo flooring and spacious closets, providing comfort and privacy for family or guests. A large, dedicated laundry room located off the kitchen offers abundant cabinetry for all your storage needs. Additionally, there is a covered lanai in the back and space for entertaining outdoors. The front exterior of the home has upgraded stone accents and manicured landscaping. Residents enjoy exclusive access to the resort style amenities of the meadow pointe iii cdd community, including pool, splash area, clubhouse, fitness center, playgrounds, and multiple sports courts. And yet, there is just so much more to say about the location as the home is minutes to highly rated schools, medical facilities, dining, shopping, and so much more. This home is a must see to appreciate all the details and pride of ownership. Dont miss out on this exceptional lifestyle in one of wesley chapels most established neighborhoods. Call for your private tour today!
Payment Calculator
- Principal & Interest -
- Property Tax $
- Home Insurance $
- HOA Fees $
- Monthly -
Features
Building and Construction
- Builder Name: Inland Homes
- Covered Spaces: 0.00
- Exterior Features: Rain Gutters, Sidewalk, Sliding Doors
- Flooring: Bamboo, Carpet, Tile, Travertine
- Living Area: 2885.00
- Roof: Shingle
Property Information
- Property Condition: Completed
Land Information
- Lot Features: In County, Landscaped, Sidewalk, Paved
School Information
- High School: Wiregrass Ranch High-PO
- Middle School: John Long Middle-PO
- School Elementary: Wiregrass Elementary
Garage and Parking
- Garage Spaces: 3.00
- Open Parking Spaces: 0.00
- Parking Features: Driveway, Garage Door Opener
Eco-Communities
- Water Source: Public
Utilities
- Carport Spaces: 0.00
- Cooling: Central Air
- Heating: Central
- Pets Allowed: Cats OK, Dogs OK
- Sewer: Public Sewer
- Utilities: Public
Amenities
- Association Amenities: Other, Pickleball Court(s), Playground, Shuffleboard Court, Tennis Court(s)
Finance and Tax Information
- Home Owners Association Fee: 104.00
- Insurance Expense: 0.00
- Net Operating Income: 0.00
- Other Expense: 0.00
- Tax Year: 2024
Other Features
- Appliances: Cooktop, Dishwasher, Disposal, Microwave, Other
- Association Name: Rizzetta & Company, Inc.
- Association Phone: 813-994-1001
- Country: US
- Furnished: Unfurnished
- Interior Features: Ceiling Fans(s), Primary Bedroom Main Floor, Tray Ceiling(s), Walk-In Closet(s)
- Legal Description: MEADOW POINTE III PARCEL SS PB 51 PG 138 BLOCK 15 LOT 63 OR 6909 PG 293
- Levels: Two
- Area Major: 33543 - Zephyrhills/Wesley Chapel
- Occupant Type: Vacant
- Parcel Number: 20-26-34-0070-01500-0630
- Possession: Close Of Escrow
- Style: Florida, Traditional
- Zoning Code: MPUD
Similar Properties
Nearby Subdivisions
Anclote River Estates
Arbors At Wiregrass Ranch
Ashberry Village
Ashberry Village Ph 1
Ashberry Village Ph 2a
Ashton Oaks Sub
Balyeats
Beacon Square
Brookside
Country Walk Increment A Ph 01
Country Walk Increment B Ph 02
Country Walk Increment C Ph 01
Country Walk Increment C Ph 02
Country Walk Increment D Ph 02
Country Walk Increment F Ph 01
Country Walk Increment F Ph 02
Esplanade At Wiregrass
Esplanade At Wiregrass Ranch
Esplanade/wiregrass Ranch Ph
Esplanade/wiregrass Ranch Ph I
Estancia
Estancia Ravello
Estancia Santeri
Estancia - Ravello
Estancia Ph 1b
Estancia Ph 1d
Estancia Ph 2a
Estancia Ph 2b1
Estancia Ph 31 3b
Estancia Ph 3a 38
Estancia Ph 3a 3b
Estancia Ph 4
Estancia Phase 3a Savona
Fairway Village
Fairway Village 02
Fairway Village Ii Phase I
Meadow Point Iv Prcl M
Meadow Pointe
Meadow Pointe 03 Ph 01
Meadow Pointe 03 Ph 01 Un 01b
Meadow Pointe 03 Ph 01 Unit 2a
Meadow Pointe 03 Prcl Dd Y
Meadow Pointe 03 Prcl Dd & Y
Meadow Pointe 03 Prcl Ff Oo
Meadow Pointe 03 Prcl Ff & Oo
Meadow Pointe 03 Prcl Pp Qq
Meadow Pointe 03 Prcl Pp & Qq
Meadow Pointe 03 Prcl Ss
Meadow Pointe 03 Prcl T-t
Meadow Pointe 03 Prcl Tt
Meadow Pointe 04 Prcl J
Meadow Pointe 4 Prcl Aa South
Meadow Pointe 4 Prcl E F Prov
Meadow Pointe 4 Prcl E & F Pro
Meadow Pointe 4 South Meridian
Meadow Pointe Ii
Meadow Pointe Iii
Meadow Pointe Iii Phase 1
Meadow Pointe Iv
Meadow Pointe Iv Prcl Aa North
Meadow Pointe Prcl 03
Meadow Pointe Prcl 06
Meadow Pointe Prcl 10
Meadow Pointe Prcl 10 Uns 1
Meadow Pointe Prcl 12
Meadow Pointe Prcl 15
Meadow Pointe Prcl 17
Meadow Pointe Prcl 18
Meadow Pointe Prcl 6
Not Applicable
Not In Hernando
Persimmon Park
Persimmon Park Ph 1
Persimmon Park Ph 2a
River Landing
River Lndg Ph 1a1-1a2
River Lndg Ph 1a11a2
River Lndg Ph 1b
River Lndg Ph 2a2b2c2d3a
River Lndg Phs 2a2b2c2d3a
River's Edge
Rivers Edge
Saddlebrook
Saddlebrook Condo Cl 01
Saddlebrook Fairway Village
Saddlebrook Fairway Village 02
Saddlebrook Fairway Village Bl
Seven Oaks Parcels S11 And
Tanglewood Village
Terrace Park 02
The Ridge At Wiregrass
The Ridge At Wiregrass M23ph 2
The Ridge At Wiregrass Ranch
Timber Lake Estates
Union Park
Union Park Ph 4b 4c
Union Park Ph 4b & 4c
Union Park Ph 5c 5d
Union Park Ph 5c & 5d
Union Park Ph 6a 6b 6c
Union Park Ph 6a-6c
Union Park Ph 6a6c
Union Park Ph 6d 6e
Union Park Ph 8
Union Park Ph 8a
Union Park Ph 8d
Union Pk Ph 2a
Valencia Ridge
Winding Rdg Ph 1 2
Winding Rdg Ph 3
Winding Rdg Ph 4
Winding Rdg Ph 5 6
Winding Rdg Phs 5 6
Winding Ridge
Winding Ridge Ph 5 6
Wiregrass M23 Ph 1a 1b
Wiregrass M23 Ph 1a 1b
Wiregrass M23 Ph 2
Wiregrass M23 Ph 3
Wiregrass M23-ph 1a 1b
Wiregrass M23ph 1a 1b
Wiregrass Prcl E-2
Wiregrass Prcl E2
Woodcreek
Zephyrhills Colony Co

- Corey Campbell, REALTOR ®
- Preferred Property Associates Inc
- 727.320.6734
- corey@coreyscampbell.com



