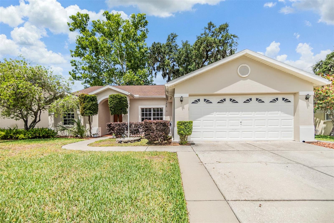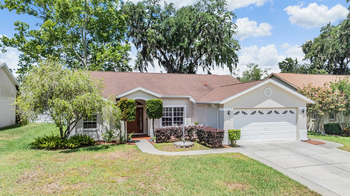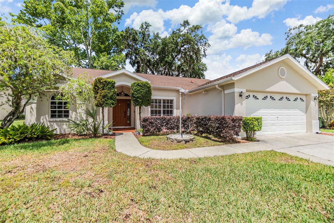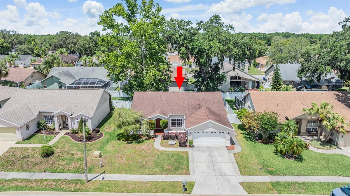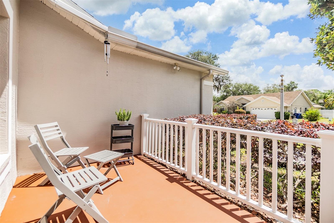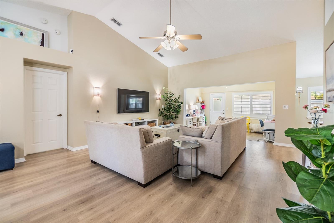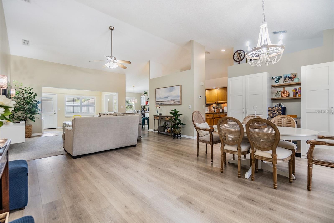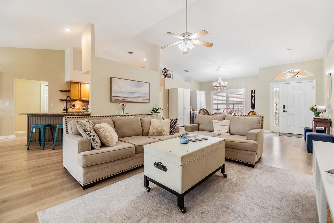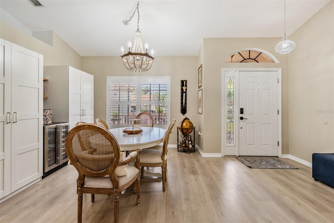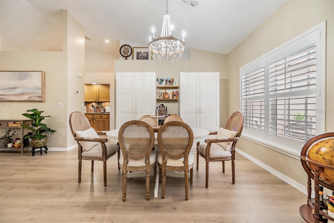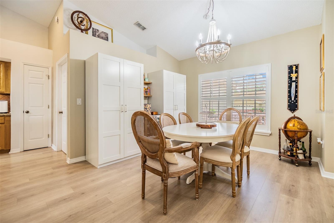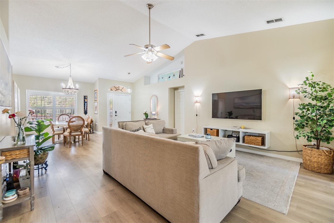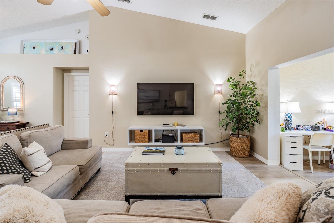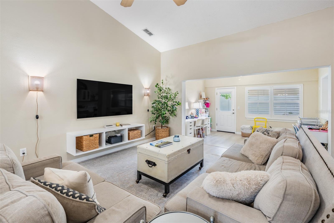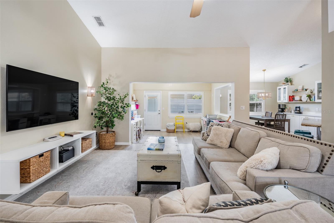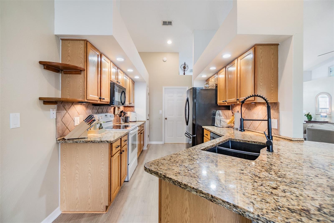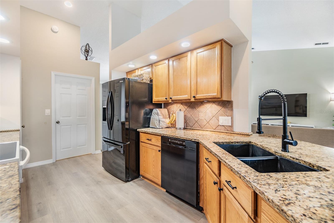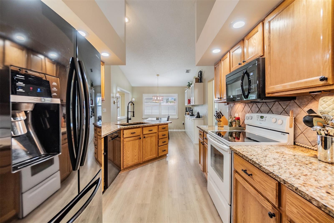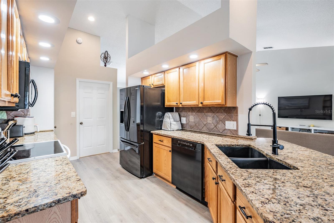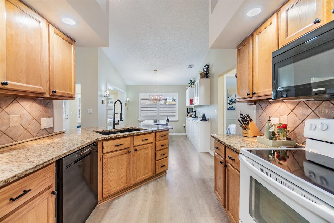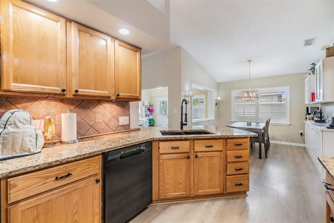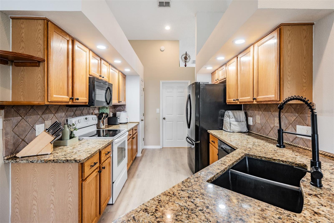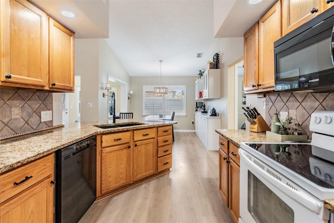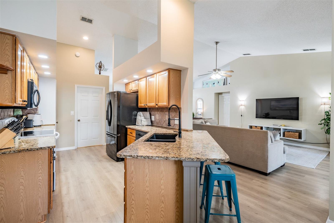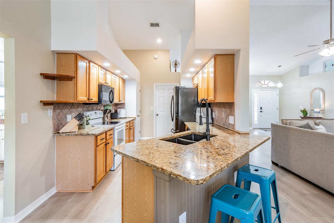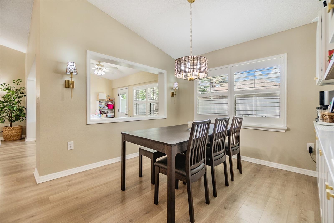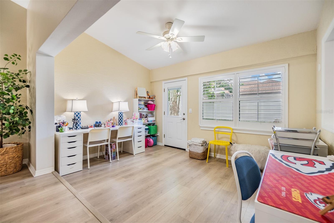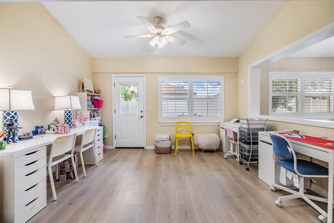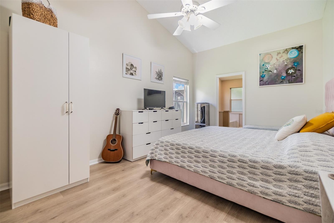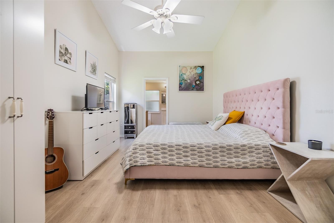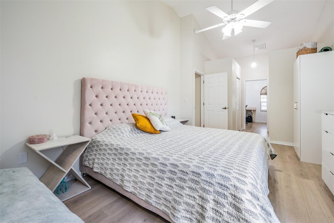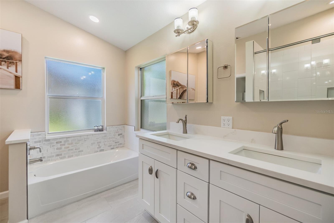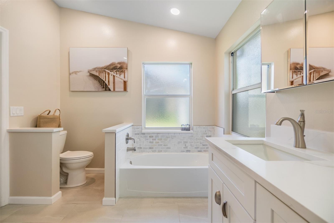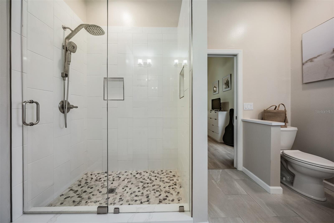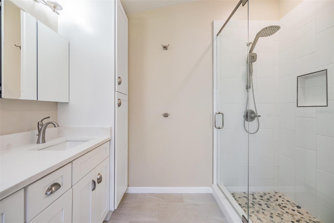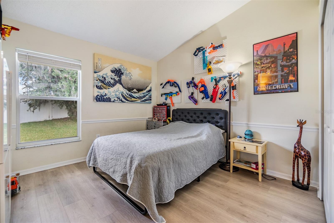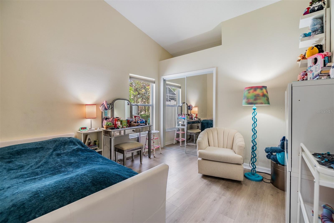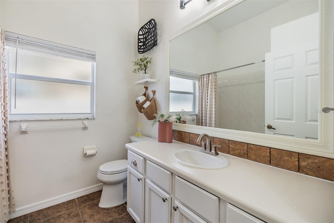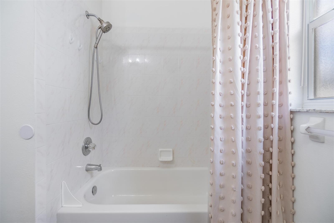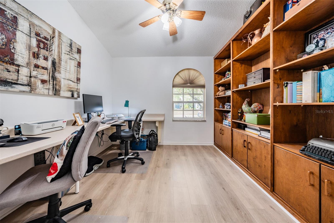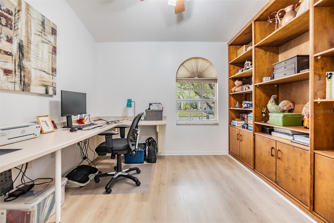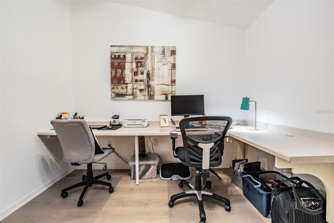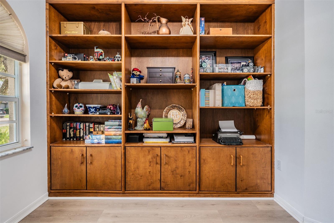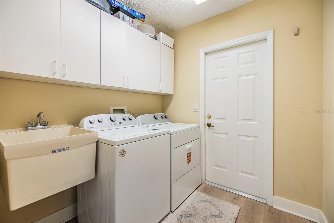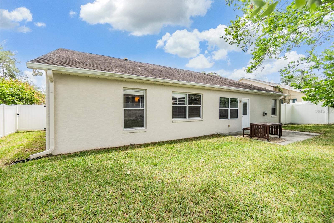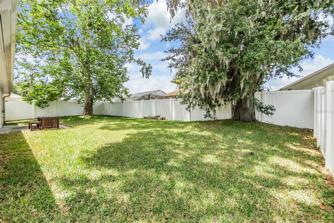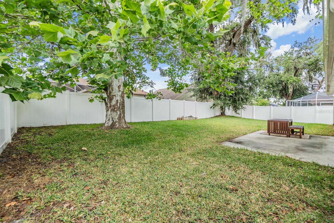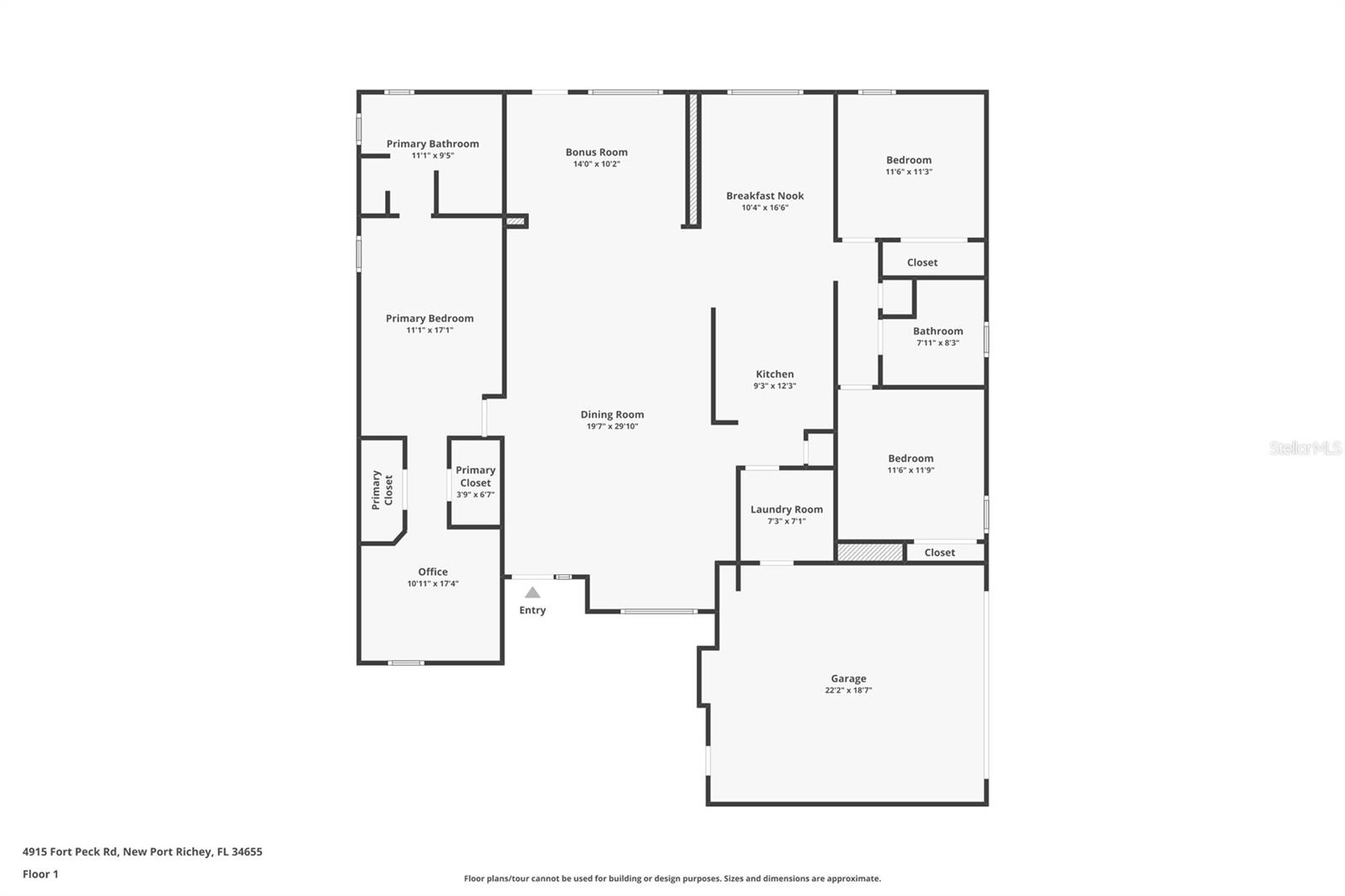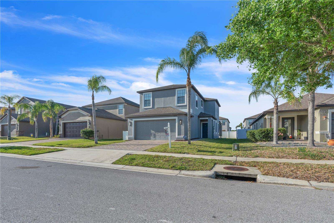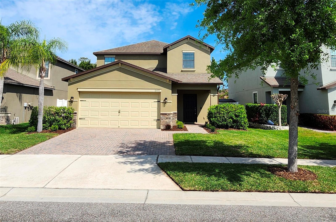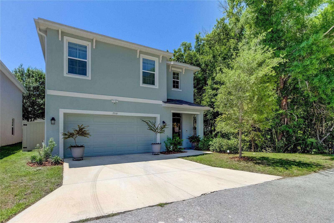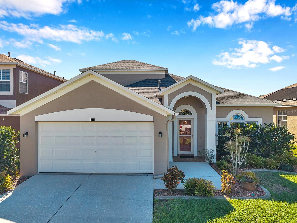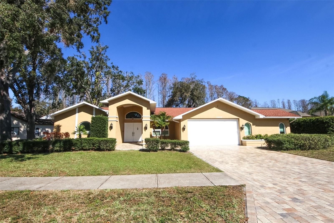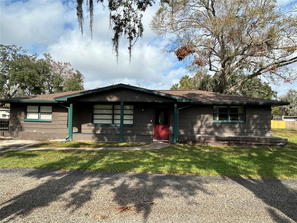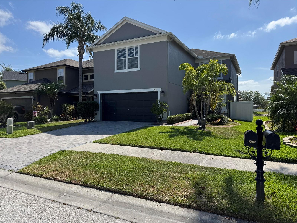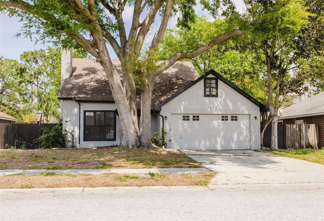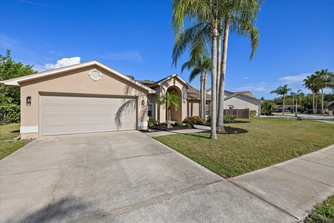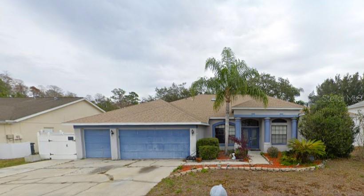4915 Fort Peck Road, NEW PORT RICHEY, FL 34655
Property Photos
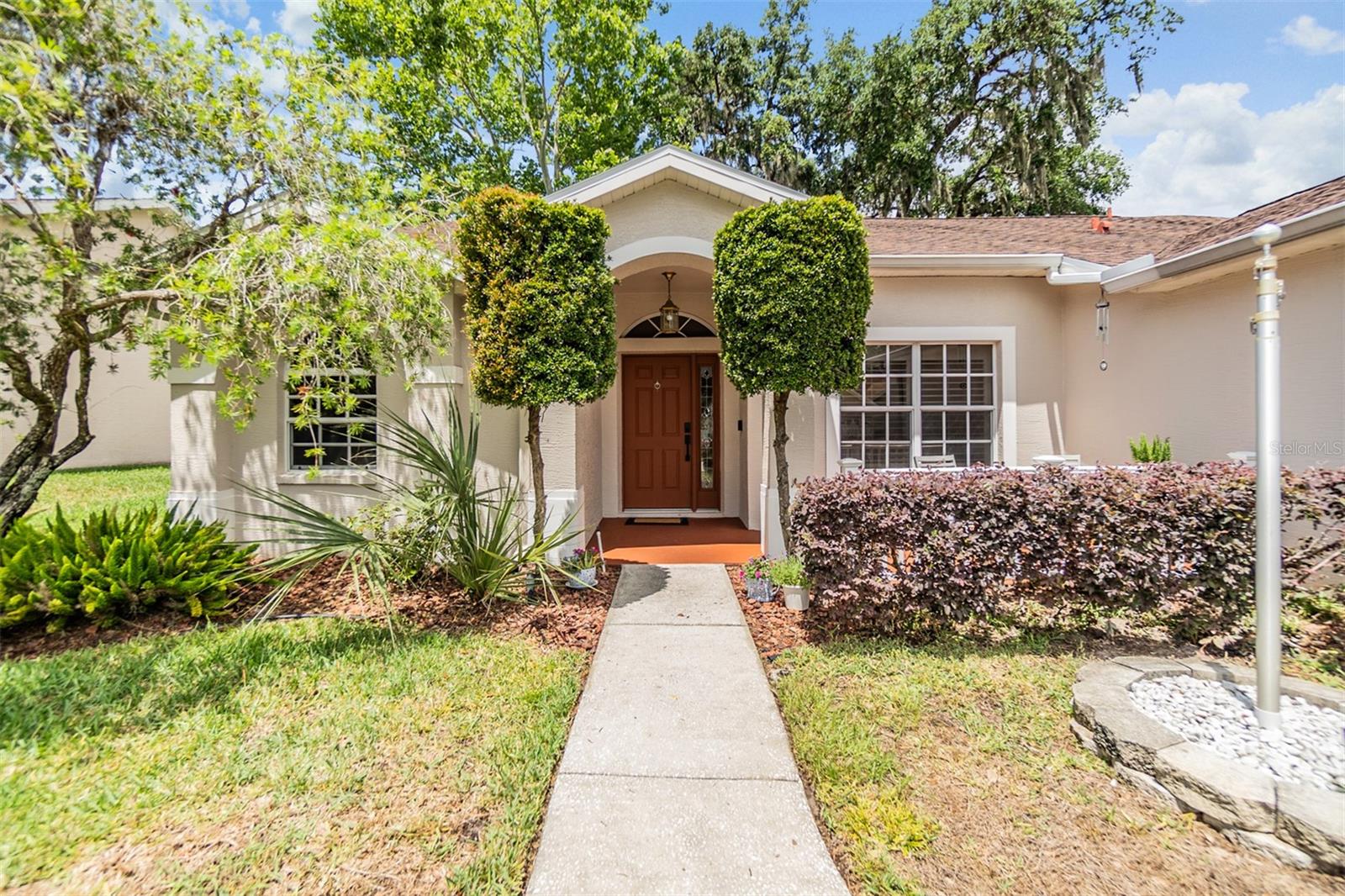
Would you like to sell your home before you purchase this one?
Priced at Only: $435,000
For more Information Call:
Address: 4915 Fort Peck Road, NEW PORT RICHEY, FL 34655
Property Location and Similar Properties
- MLS#: TB8384349 ( Residential )
- Street Address: 4915 Fort Peck Road
- Viewed: 10
- Price: $435,000
- Price sqft: $176
- Waterfront: No
- Year Built: 1997
- Bldg sqft: 2468
- Bedrooms: 3
- Total Baths: 2
- Full Baths: 2
- Garage / Parking Spaces: 2
- Days On Market: 7
- Additional Information
- Geolocation: 28.2305 / -82.6486
- County: PASCO
- City: NEW PORT RICHEY
- Zipcode: 34655
- Subdivision: Southern Oaks
- Elementary School: Longleaf Elementary PO
- Middle School: River Ridge Middle PO
- High School: River Ridge High PO
- Provided by: BILTMORE GROUP INC
- Contact: Donna Kelly
- 727-559-2008

- DMCA Notice
-
DescriptionWelcome to your dream home! This beautifully maintained 3 bedroom, 2 bath residence is nestled in a sought after neighborhood of Southern Oaks known for its charm, peacefulness, and convenience to shopping, dining, nature, and top rated schools. Greet the day from the comfort of your front porch, ideal for relaxing with a warm drink and watching the sunrise. As you step through the front entry, you're greeted by a spacious, bright open floor plan with soaring cathedral ceilings that create an airy, inviting atmosphere. The formal dining room and living room offer elegant spaces for entertaining and relaxing. The large galley kitchen features stunning granite countertops, ample cabinetry, pantry closet and a cozy breakfast nook complete with a custom built coffee bar, perfect for morning routines. Just off the nook is a versatile bonus room, ideal as a playroom, second living area, or hobby space. Enjoy the privacy of a split floor plan, with the master suite tucked away from the secondary bedrooms. The master retreat boasts two generous walk in closets and a private office/den ideal for working from home. The completely remodeled en suite bath (2024) offers a luxurious, spa like experience with an oversized shower, and a separate soaking tub, and dual vanities. Laundry room is equipped with a sink and storage, ensuring everyday convenience. Additional features include Plantation shutters throughout, updated luxury vinyl plank flooring (2023), and freshly painted interior for a turnkey move in experience. Trane HVAC (2022), Roof (2017), Rheem water heater (2023), and Rain Bird irrigation control system (2022). Step outside to a large, fully fenced backyard with a manicured lawn, perfect for gatherings, playtime, or relaxing under the stars. Dont miss your chance to own this exceptional home. Minutes to Starkey Wilderness Preserve (6 miles to nearest beach, 18 miles to Tampa International Airport). Schedule your showing today and make this spacious family home yours!
Payment Calculator
- Principal & Interest -
- Property Tax $
- Home Insurance $
- HOA Fees $
- Monthly -
Features
Building and Construction
- Covered Spaces: 0.00
- Exterior Features: Private Mailbox
- Flooring: Luxury Vinyl, Tile
- Living Area: 1986.00
- Roof: Shingle
School Information
- High School: River Ridge High-PO
- Middle School: River Ridge Middle-PO
- School Elementary: Longleaf Elementary-PO
Garage and Parking
- Garage Spaces: 2.00
- Open Parking Spaces: 0.00
Eco-Communities
- Water Source: Public
Utilities
- Carport Spaces: 0.00
- Cooling: Central Air
- Heating: Electric
- Pets Allowed: Yes
- Sewer: Public Sewer
- Utilities: BB/HS Internet Available, Sprinkler Meter, Underground Utilities
Finance and Tax Information
- Home Owners Association Fee: 330.00
- Insurance Expense: 0.00
- Net Operating Income: 0.00
- Other Expense: 0.00
- Tax Year: 2024
Other Features
- Appliances: Dishwasher, Disposal, Dryer, Microwave, Range, Refrigerator, Washer
- Association Name: Sentry Management Inc./DeeDee Rodriguez
- Association Phone: 727-799-8982
- Country: US
- Interior Features: Cathedral Ceiling(s), Ceiling Fans(s), Open Floorplan, Solid Wood Cabinets, Split Bedroom, Stone Counters, Walk-In Closet(s)
- Legal Description: SOUTHERN OAKS UNIT TWO PB 28 PGS 14-20 LOT 162
- Levels: One
- Area Major: 34655 - New Port Richey/Seven Springs/Trinity
- Occupant Type: Owner
- Parcel Number: 18-26-17-0020-00000-1620
- Views: 10
- Zoning Code: AC
Similar Properties
Nearby Subdivisions
07 Spgs Villas Condo
A Rep Of Fairway Spgs
Alico Estates
Anclote River
Anclote River Acres
Anclote River Estates
Briar Patch Village 07 Spgs Ph
Bryant Square
Cattlemans Crossing Ph 03
Cedarwood Village Condo 02
Chelsea Place
Fairway Spgs
Fairway Springs
Golf View Villas 1 Condo
Golf View Villas Condo 05
Golf View Villas Condo 08
Greenbrook Estates
Heritage Lake
Hills Of San Jose
Hunters Rdg
Hunters Ridge
Hunting Crk Multifam 10 20
Longleaf
Longleaf Nbrhd 3
Longleaf Neighborhood 02 Ph 02
Longleaf Neighborhood 03
Longleaf Neighborhood Four Pha
Magnolia Estates
Mitchell 54 West Ph 1
Mitchell 54 West Ph 2
Mitchell 54 West Ph 2 Resident
Mitchell 54 West Ph 3
Mitchell 54 West Ph 3 Resident
Mitchell Ranch 54 Ph 4 7 8 9
Mitchell Ranch South Ph Ii
Natures Hideaway
New Port Corners
Not In Hernando
Oak Ridge
River Crossing
River Oaks Condo Ph 03
River Pkwy Sub
Riverchase
Riverchase South
Riverside Estates
Riviera
Seven Spgs Homes
Seven Springs Homes
Southern Oaks
Southern Oaks Unit One
Timber Greens Ph 01d
Timber Greens Ph 01e
Timber Greens Ph 02b
Timber Greens Ph 03a
Timber Greens Ph 03b
Timber Greens Ph 04a
Timber Greens Ph 04b
Trinity Preserve Ph 2a 2b
Trinity Woods
Venice Estates Sub
Venice Estates Sub 2nd Additio
Veterans Villas Ph 02
Villa Del Rio
Villagestrinity Lakes
Woodgate Sub
Wyndtree Village 11 12

- Corey Campbell, REALTOR ®
- Preferred Property Associates Inc
- 727.320.6734
- corey@coreyscampbell.com



