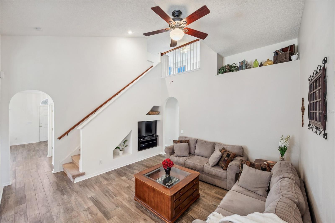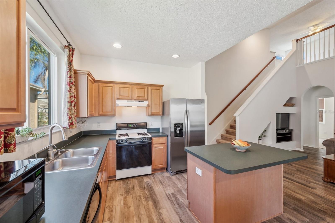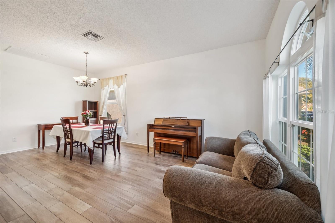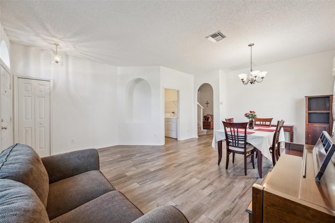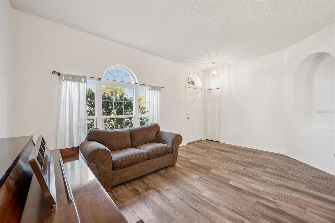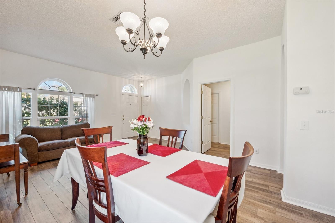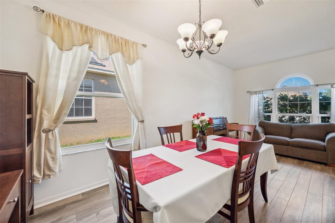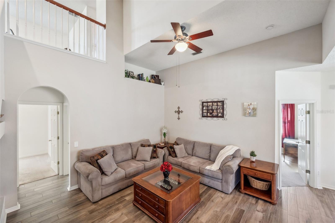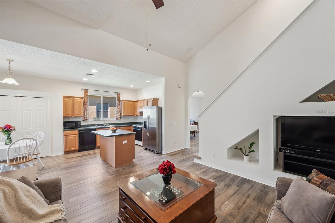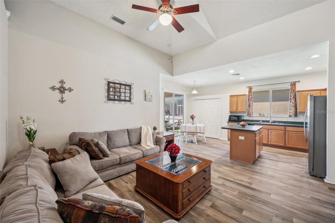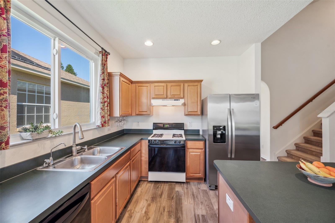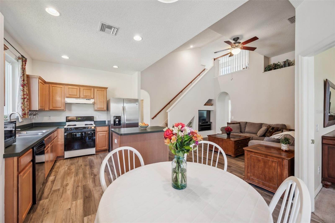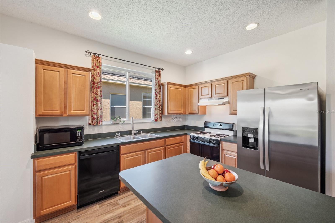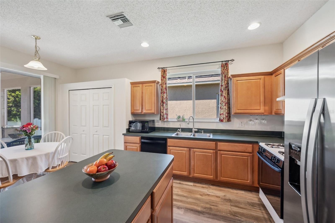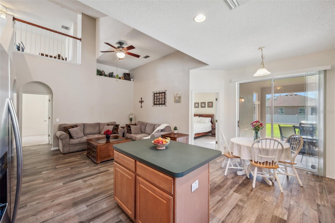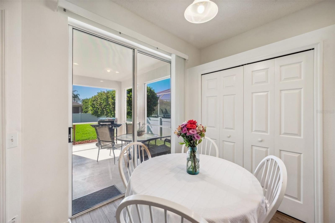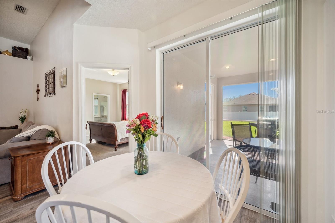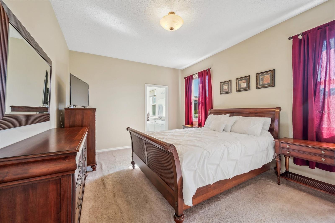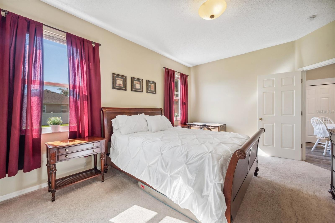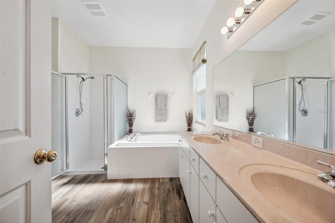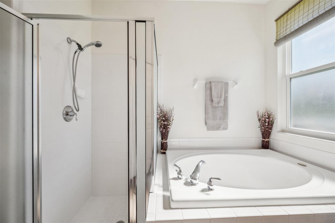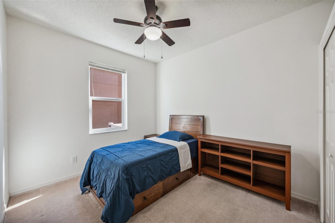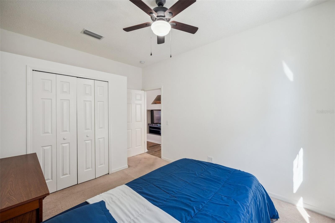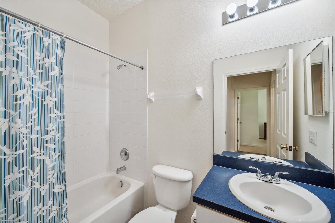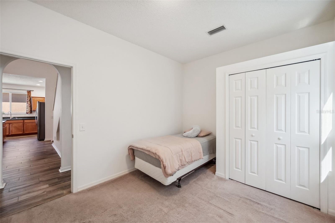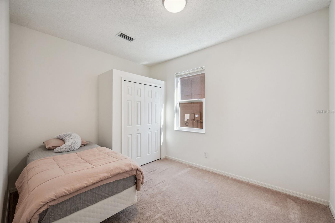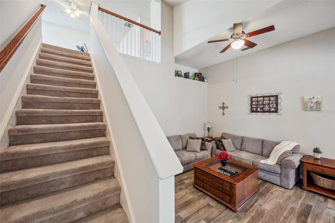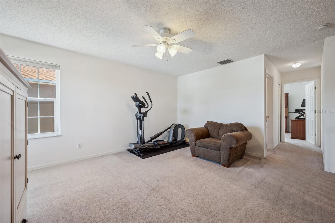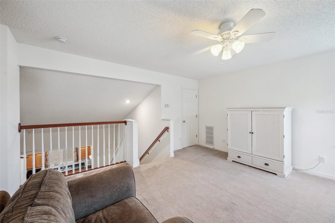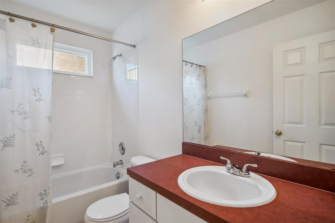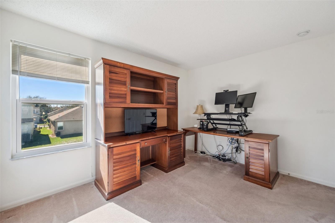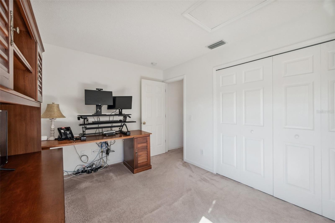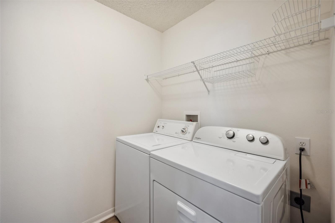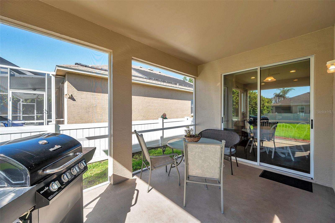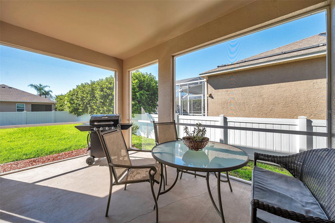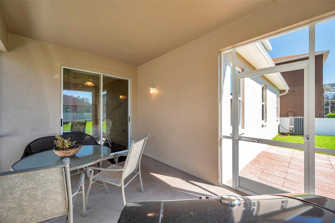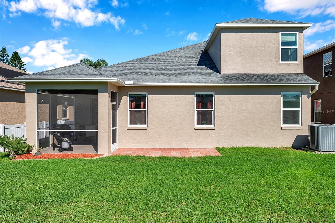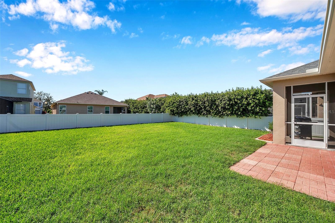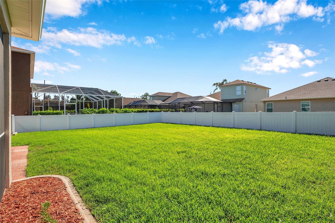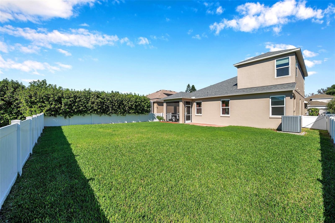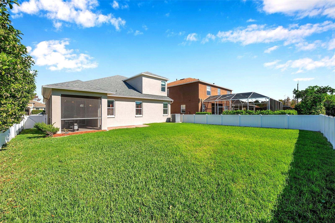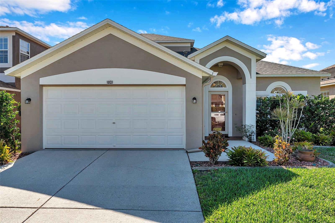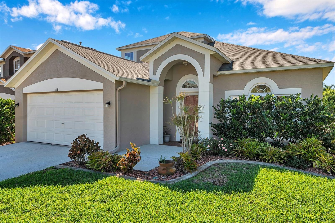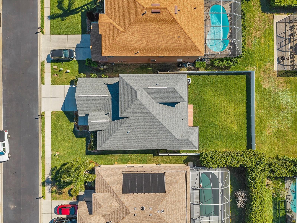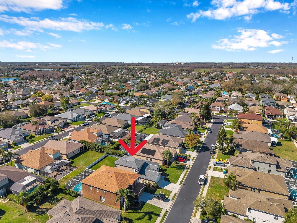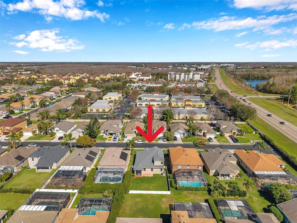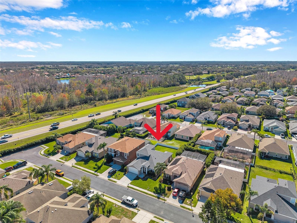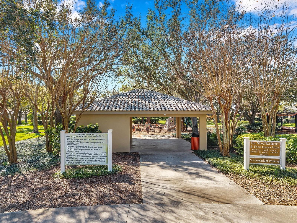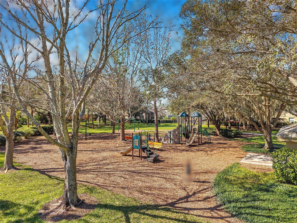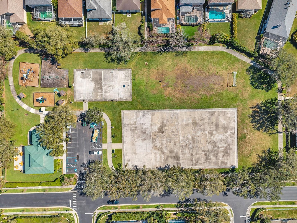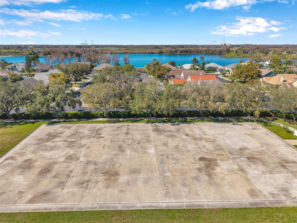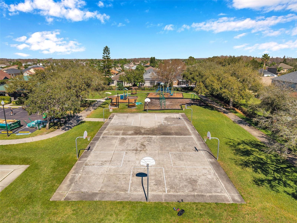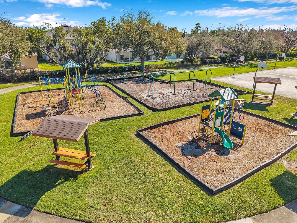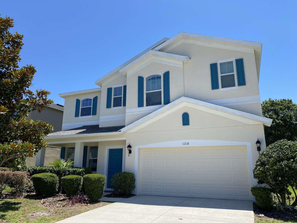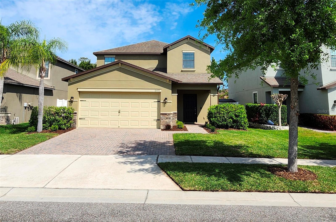1801 Loch Haven Court, TRINITY, FL 34655
Property Photos
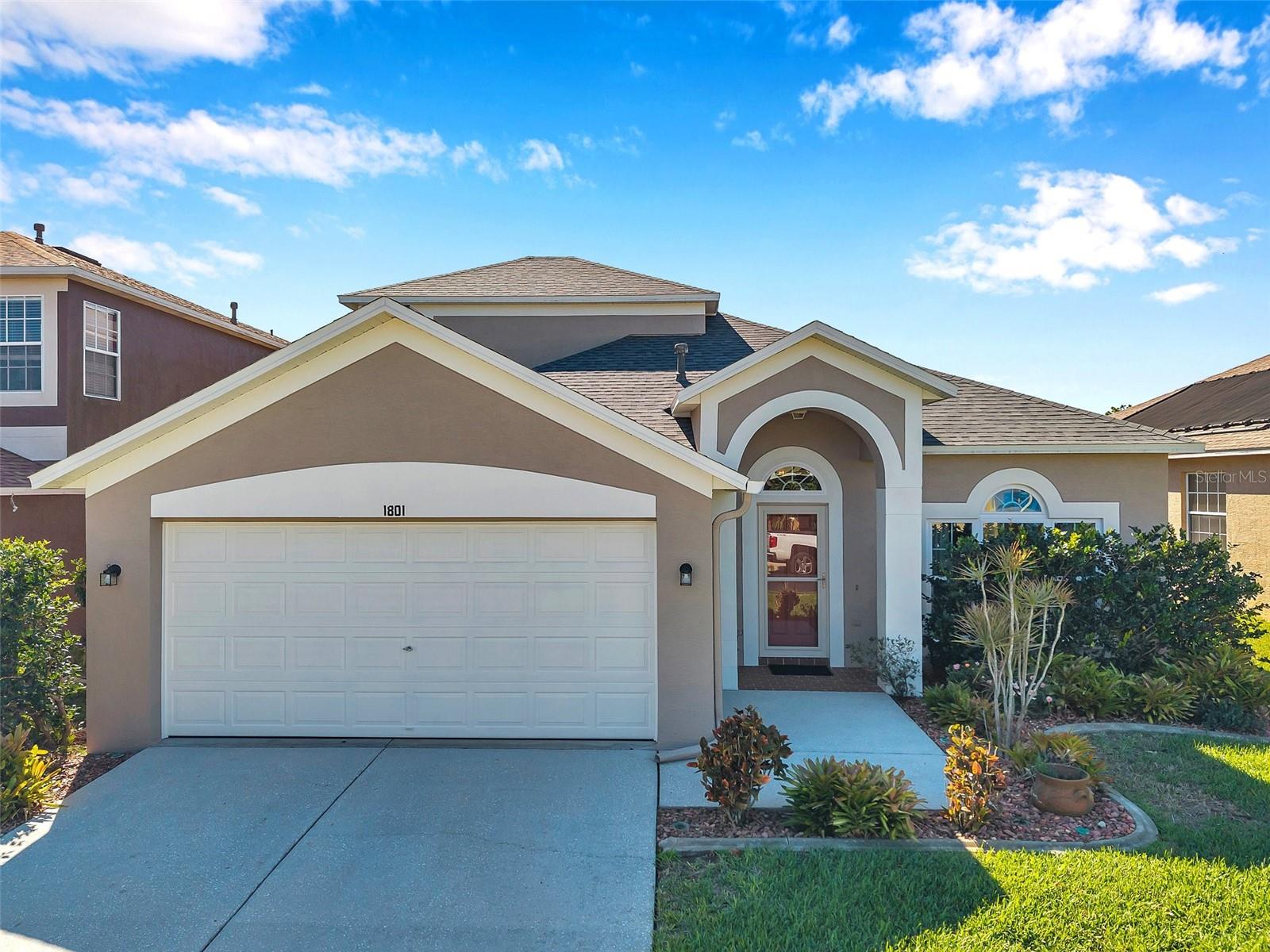
Would you like to sell your home before you purchase this one?
Priced at Only: $484,900
For more Information Call:
Address: 1801 Loch Haven Court, TRINITY, FL 34655
Property Location and Similar Properties






- MLS#: W7872612 ( Residential )
- Street Address: 1801 Loch Haven Court
- Viewed: 98
- Price: $484,900
- Price sqft: $172
- Waterfront: No
- Year Built: 2003
- Bldg sqft: 2822
- Bedrooms: 4
- Total Baths: 3
- Full Baths: 3
- Garage / Parking Spaces: 2
- Days On Market: 66
- Additional Information
- Geolocation: 28.185 / -82.6381
- County: PASCO
- City: TRINITY
- Zipcode: 34655
- Subdivision: Fox Wood Ph 05
- Elementary School: Trinity
- Middle School: Seven Springs
- High School: J.W. Mitchell
- Provided by: FUTURE HOME REALTY
- Contact: John Brokalakis
- 800-921-1330

- DMCA Notice
Description
Welcome to this beautifully maintained 4 Bedroom + Loft, 3 Bathroom Home, proudly owned by its Original Owners! Nestled in the highly sought after Fox Wood at Trinity community, this home offers the perfect blend of comfort and convenience. Step inside to find a spacious and thoughtfully designed layout, featuring New Windows (2019) that bring in an abundance of natural light. The New Roof (2024) ensures peace of mind for years to come. The open concept kitchen overlooks the Living area, making it perfect for entertaining. A Loft space adds versatilityideal for a home office, playroom, or additional lounge area. Enjoy Florida living in the large, fenced backyard, perfect for gatherings, pets, or simply relaxing outdoors. An Oversized 2 car Garage provides ample storage and parking. Located in a gated community with Parks, Playgrounds, and Top rated schools nearby, this home is a must see! Dont miss the opportunity to make it yoursschedule your showing today! LET'S GET IT SOLD!!!
Description
Welcome to this beautifully maintained 4 Bedroom + Loft, 3 Bathroom Home, proudly owned by its Original Owners! Nestled in the highly sought after Fox Wood at Trinity community, this home offers the perfect blend of comfort and convenience. Step inside to find a spacious and thoughtfully designed layout, featuring New Windows (2019) that bring in an abundance of natural light. The New Roof (2024) ensures peace of mind for years to come. The open concept kitchen overlooks the Living area, making it perfect for entertaining. A Loft space adds versatilityideal for a home office, playroom, or additional lounge area. Enjoy Florida living in the large, fenced backyard, perfect for gatherings, pets, or simply relaxing outdoors. An Oversized 2 car Garage provides ample storage and parking. Located in a gated community with Parks, Playgrounds, and Top rated schools nearby, this home is a must see! Dont miss the opportunity to make it yoursschedule your showing today! LET'S GET IT SOLD!!!
Payment Calculator
- Principal & Interest -
- Property Tax $
- Home Insurance $
- HOA Fees $
- Monthly -
Features
Building and Construction
- Covered Spaces: 0.00
- Exterior Features: Irrigation System, Sliding Doors
- Fencing: Vinyl
- Flooring: Carpet, Ceramic Tile
- Living Area: 2140.00
- Roof: Shingle
Land Information
- Lot Features: Sidewalk
School Information
- High School: J.W. Mitchell High-PO
- Middle School: Seven Springs Middle-PO
- School Elementary: Trinity Elementary-PO
Garage and Parking
- Garage Spaces: 2.00
- Open Parking Spaces: 0.00
Eco-Communities
- Water Source: Public
Utilities
- Carport Spaces: 0.00
- Cooling: Central Air
- Heating: Central
- Pets Allowed: Yes
- Sewer: Public Sewer
- Utilities: BB/HS Internet Available, Fiber Optics, Natural Gas Connected, Public, Sewer Connected, Underground Utilities
Amenities
- Association Amenities: Basketball Court, Fence Restrictions, Gated, Park, Playground
Finance and Tax Information
- Home Owners Association Fee Includes: Escrow Reserves Fund, Trash
- Home Owners Association Fee: 315.92
- Insurance Expense: 0.00
- Net Operating Income: 0.00
- Other Expense: 0.00
- Tax Year: 2023
Other Features
- Appliances: Dishwasher, Disposal, Dryer, Gas Water Heater, Range, Range Hood, Refrigerator, Tankless Water Heater, Washer
- Association Name: MANAGEMENT & ASSOCIATES
- Association Phone: 813-443-2000
- Country: US
- Furnished: Unfurnished
- Interior Features: Built-in Features, Cathedral Ceiling(s), Ceiling Fans(s), Eat-in Kitchen, Kitchen/Family Room Combo, Living Room/Dining Room Combo, Primary Bedroom Main Floor, Split Bedroom, Vaulted Ceiling(s), Walk-In Closet(s)
- Legal Description: FOXWOOD PHASE FIVE PB 38 PGS 108-117 LOT 715 OR 5516 PG 1772
- Levels: Two
- Area Major: 34655 - New Port Richey/Seven Springs/Trinity
- Occupant Type: Owner
- Parcel Number: 17-26-31-0060-00000-7150
- Views: 98
- Zoning Code: MPUD
Similar Properties
Nearby Subdivisions
Champions Club
Cielo At Champions Club
Florencia At Champions Club
Floresta At Champions Club
Fox Wood Ph 01
Fox Wood Ph 02
Fox Wood Ph 05
Fox Wood Ph 06
Heritage Spgs Village 01
Heritage Spgs Village 02
Heritage Spgs Village 07
Heritage Spgs Village 08
Heritage Spgs Village 10
Heritage Spgs Village 11
Heritage Spgs Village 14
Heritage Spgs Village 18
Heritage Spgs Village 23
Heritage Springs
Magnolia Estates
Mirasol At Champions Club
Thousand Oaks East Ph 02 03
Thousand Oaks East Ph 04
Thousand Oaks Multi Family
Thousand Oaks Ph 02 03 04 05
Trinity East Rep
Trinity Oaks Increment M North
Trinity Preserve Ph 1
Trinity Preserve Ph 2a 2b
Trinity West
Trinity West Ph 02
Villages At Fox Hollow West
Villagesfox Hollow West
Wyndtree Ph 05 Village 08
Contact Info

- Corey Campbell, REALTOR ®
- Preferred Property Associates Inc
- 727.320.6734
- corey@coreyscampbell.com



