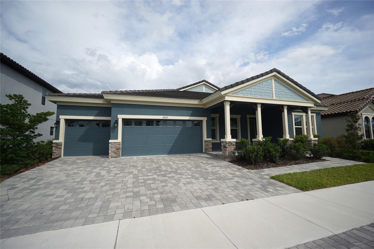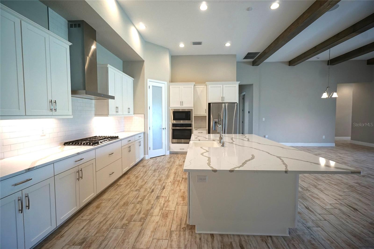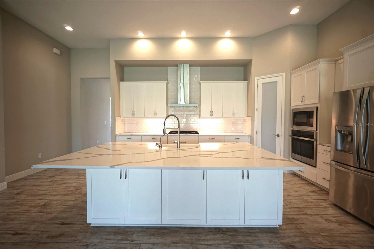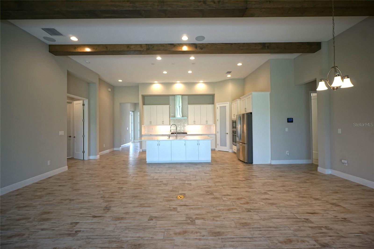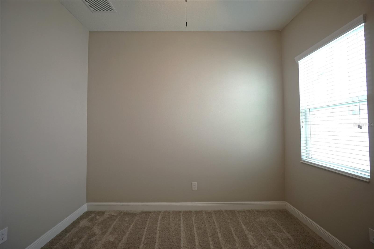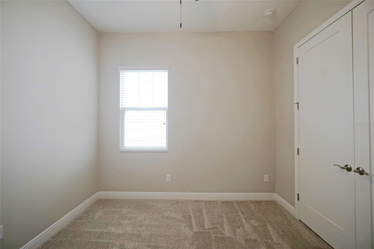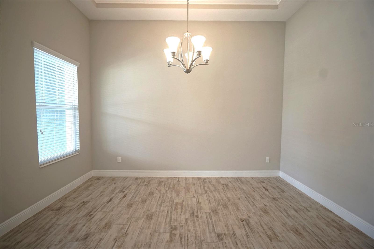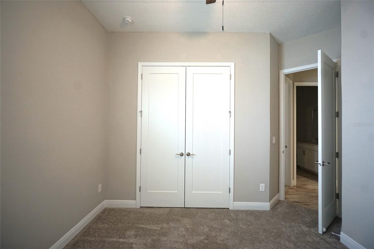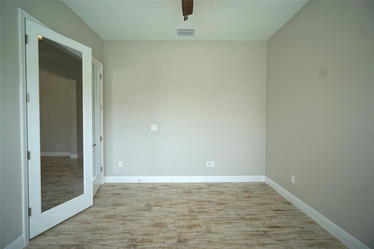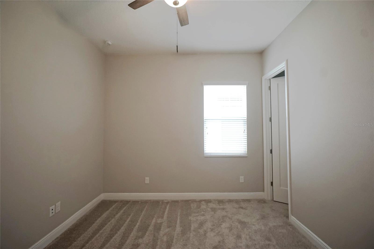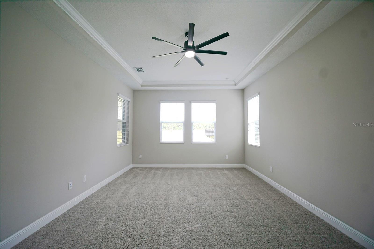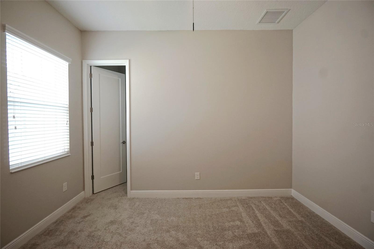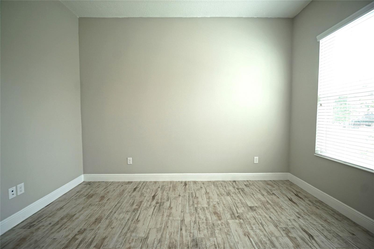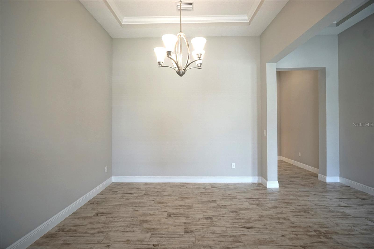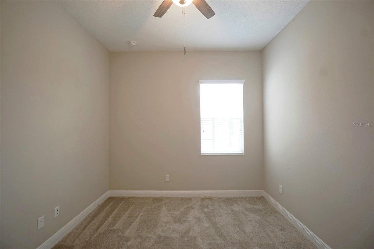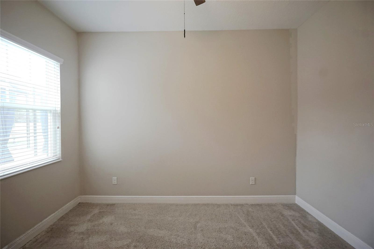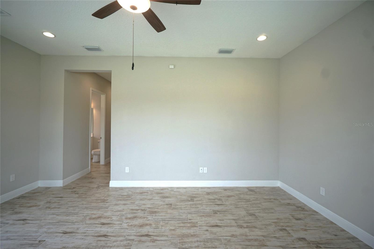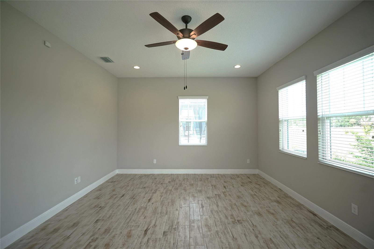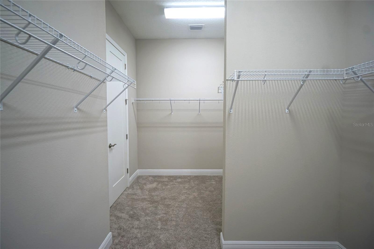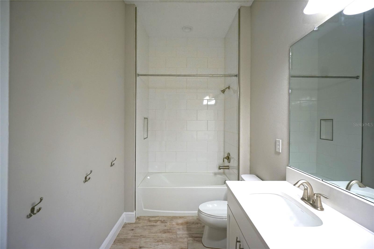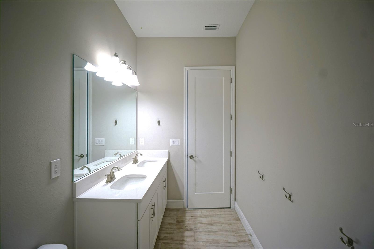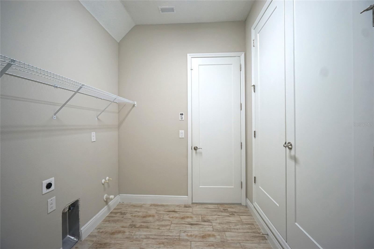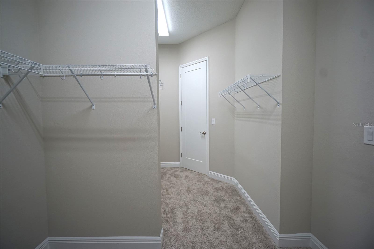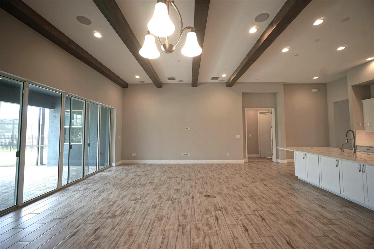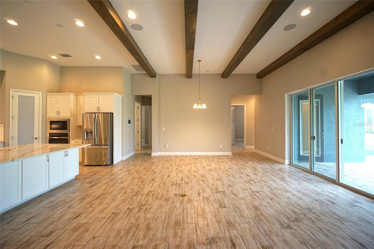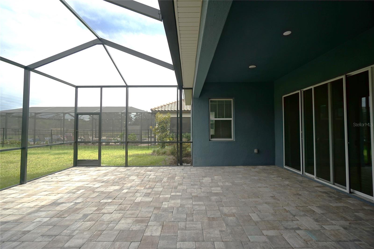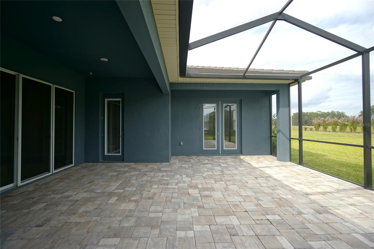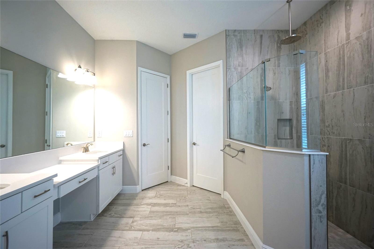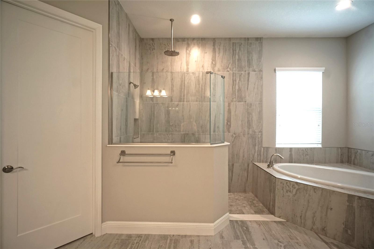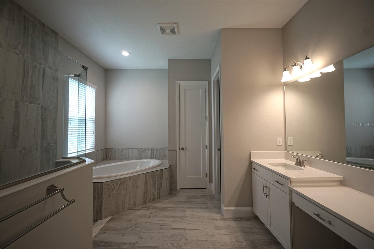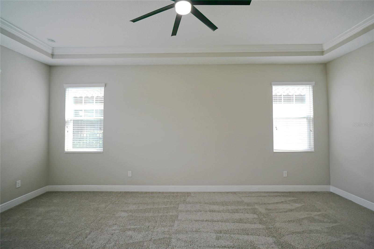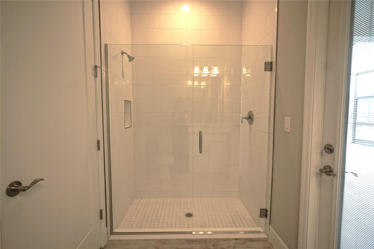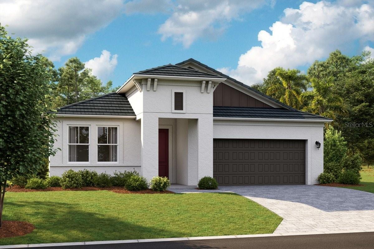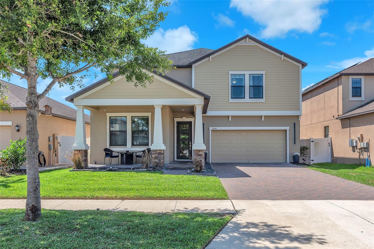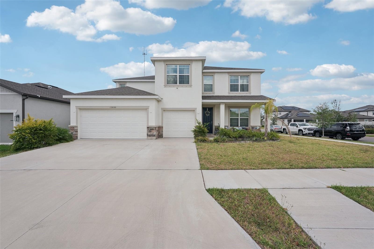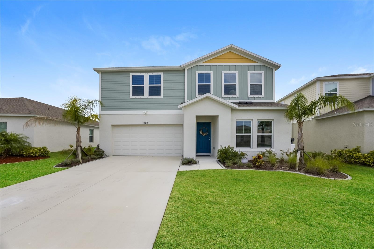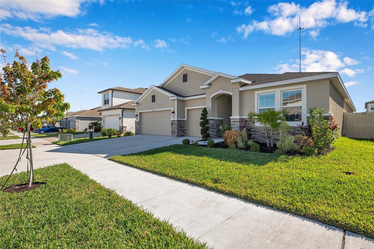14257 Swiss Bridge Drive, RIVERVIEW, FL 33579
Property Photos
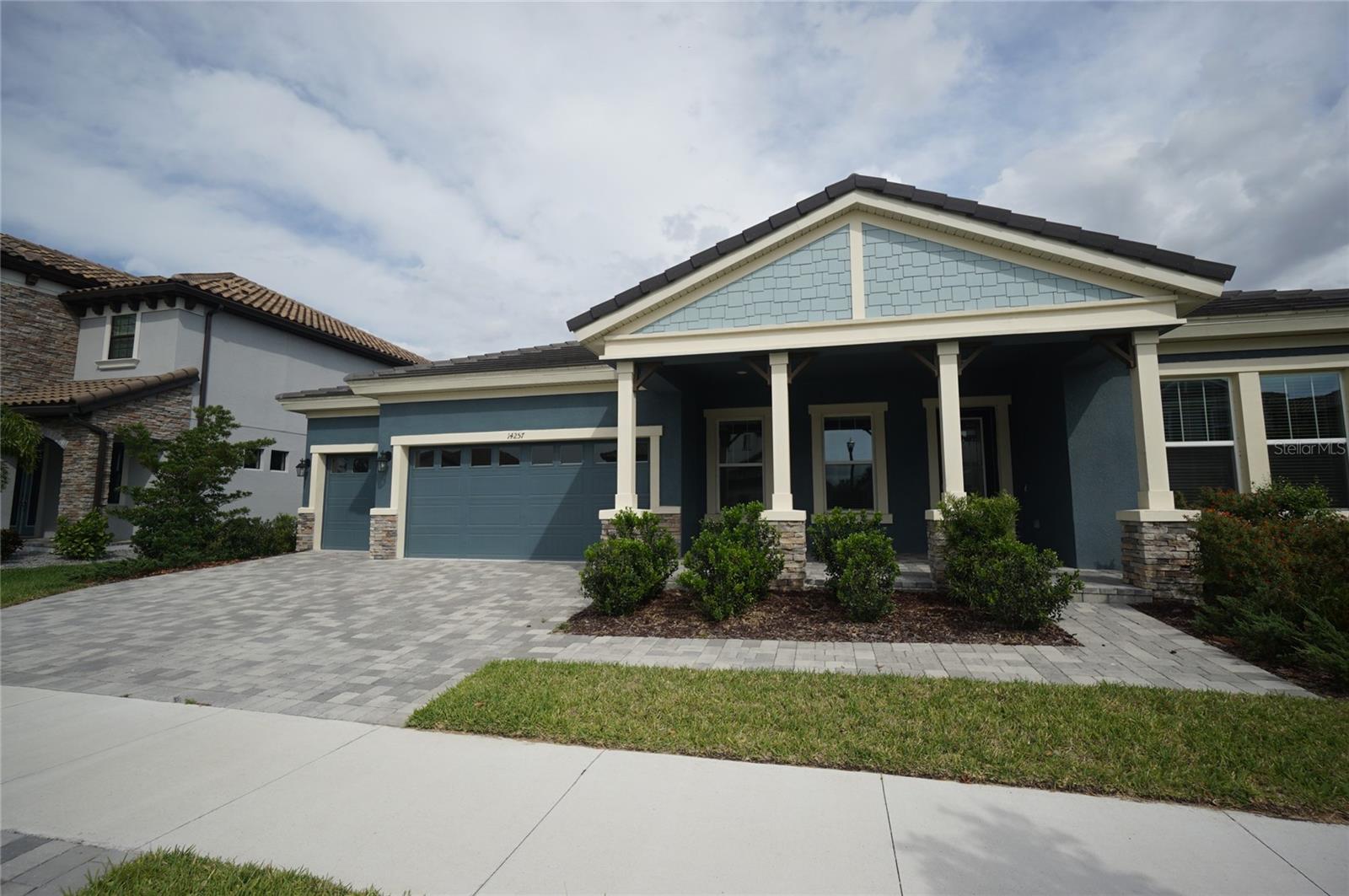
Would you like to sell your home before you purchase this one?
Priced at Only: $3,500
For more Information Call:
Address: 14257 Swiss Bridge Drive, RIVERVIEW, FL 33579
Property Location and Similar Properties
- MLS#: TB8382944 ( Residential Lease )
- Street Address: 14257 Swiss Bridge Drive
- Viewed: 7
- Price: $3,500
- Price sqft: $1
- Waterfront: No
- Year Built: 2022
- Bldg sqft: 3400
- Bedrooms: 4
- Total Baths: 3
- Full Baths: 3
- Garage / Parking Spaces: 3
- Days On Market: 18
- Additional Information
- Geolocation: 27.8013 / -82.2363
- County: HILLSBOROUGH
- City: RIVERVIEW
- Zipcode: 33579
- Subdivision: Okerlund Ranch Sub
- Provided by: HOFFMAN REALTY, LLC
- Contact: Andrew Dougill
- 813-875-7474

- DMCA Notice
-
DescriptionRIVERVIEW HAWKSTONE GATED COMMUNITY Step into elegance with this beautifully designed Key Largo floor plan built by WestBay, This is a 1 story home with 3,192 Sq. Ft. that welcomes you into the open floor plan, great for both relaxing and entertaining, all highlighted by soaring 12 foot ceilings that create a sense of spaciousness and light. This home features a split bedroom floor plan with 4 bedrooms, 3 full bathrooms, a formal dining room, a dedicated office, and an oversized laundry room with washer/dryer hookups. The spectacular kitchen is a chefs dream, complete with quartz countertops, extra cabinets, gas cook top, microwave, oven, dishwasher, French door refrigerator, and pantry. Beautiful wood look tile flooring flows seamlessly throughout the living areas and carpet in the bedrooms. Retreat to the luxurious primary suite with a spa like bath designed for comfort and style, featuring double large walk in closets, walk in shower, twin sinks, and a garden tub. The large, covered lanai, perfect for outdoor living, and the large backyard for extra privacy. Hawkstone is a master planned community where residents can enjoy resort style amenities and hiking trails. Lawn care included in the rent. Must be approved by HOA before moving in. All Hoffman Realty residents are enrolled in the Resident Benefits Package which is an additional $49/month, payable with rent and includes utility concierge service making utility connection a breeze during your move in, HVAC air filter delivered monthly (for applicable properties), our best in class resident rewards program, online maintenance portal, online rent payment portal, one late fee waiver and much more! If you decide to apply for one of our properties, there is a $99 per adult application fee that is non refundable. Also, a $250 Lease Coordination Fee once the Application is approved. Anyone aged 18 or above residing at the property must apply. We will (1) check your credit report; (2) check for recent evictions; (3) verify your employment, if applicable; (4) personal income, assets, or assistance must be sufficient and verifiable; (5) verify your previous landlord references; and (6) perform criminal background screening; (7) be aware that some associations also have application fees. We encourage you not to apply if you have bad credit references or a poor rental history.
Payment Calculator
- Principal & Interest -
- Property Tax $
- Home Insurance $
- HOA Fees $
- Monthly -
Features
Building and Construction
- Covered Spaces: 0.00
- Flooring: Carpet, Ceramic Tile
- Living Area: 3192.00
Garage and Parking
- Garage Spaces: 3.00
- Open Parking Spaces: 0.00
Utilities
- Carport Spaces: 0.00
- Cooling: Central Air
- Heating: Central
- Pets Allowed: Breed Restrictions, Monthly Pet Fee, Number Limit, Size Limit, Yes
Finance and Tax Information
- Home Owners Association Fee: 0.00
- Insurance Expense: 0.00
- Net Operating Income: 0.00
- Other Expense: 0.00
Other Features
- Appliances: Dishwasher, Microwave, Range, Refrigerator
- Association Name: Hawkstone 2
- Association Phone: 813-933-5571
- Country: US
- Furnished: Unfurnished
- Interior Features: Ceiling Fans(s), Eat-in Kitchen, Living Room/Dining Room Combo, Solid Wood Cabinets, Stone Counters, Thermostat, Walk-In Closet(s)
- Levels: One
- Area Major: 33579 - Riverview
- Occupant Type: Vacant
- Parcel Number: U-07-31-21-C15-000018-00005.0
Owner Information
- Owner Pays: Grounds Care, Trash Collection
Similar Properties
Nearby Subdivisions
Belmond Reserve Ph 1
Carlton Lakes Ph 1e-1
Carlton Lakes Ph 1e1
Carlton Lakes West Ph 1
Carlton Lakes West Ph 1 &
Carlton Lakes West Ph 2b
Lucaya Lake Club Ph 1b
Lucaya Lake Club Ph 2d
Lucaya Lk Club Twnhms Ph 2b
Okerlund Ranch Sub
Panther Trace
Panther Trace Ph 01 Twnhms
Panther Trace Ph 1 Townhome
Panther Trace Ph 1a
South Cove Ph 1
South Fork
South Fork S Tr T
South Fork Tr Q Ph 2
South Fork Tr R Ph 1
South Fork Tr V Ph 1
South Fork Unit 4
Stogi Ranch Ph 2
Summerfield Crossings Village
Summerfield Village 1 Tr 11
Summerfield Village 1 Tr 2
Summerfield Village 1 Tr 26
Summerfield Village I Tr 27
Summerfield Village Ii Tr 3
Triple Creek Ph 2 Village E
Triple Creek Ph 2 Village F
Triple Creek Ph 2 Village G
Triple Crk Village J Ph 4
Triple Crk Village M-1
Triple Crk Village M-2
Triple Crk Village M1
Triple Crk Village M2
Triple Crk Village N P
Triple Crk Village N & P
Tropical Acres South
Waterleaf Ph 1b
Waterleaf Ph 5b
Worthington

- Corey Campbell, REALTOR ®
- Preferred Property Associates Inc
- 727.320.6734
- corey@coreyscampbell.com



