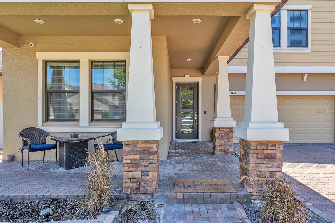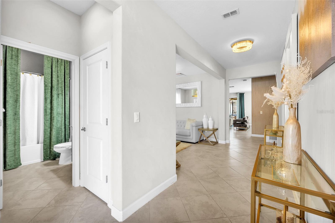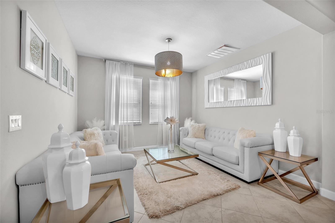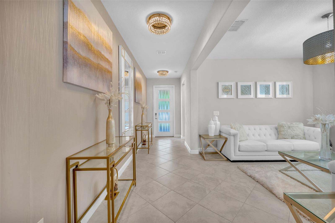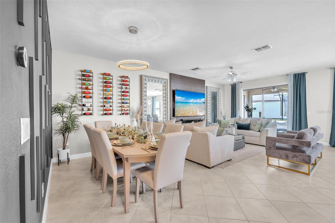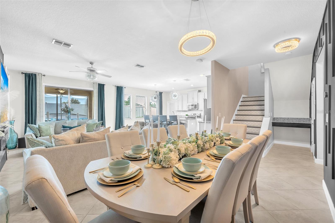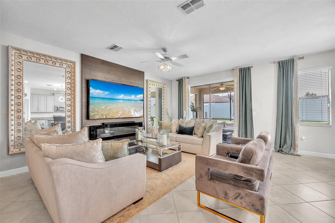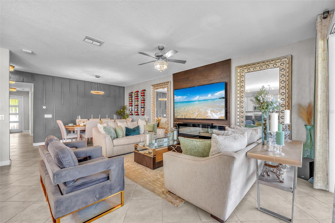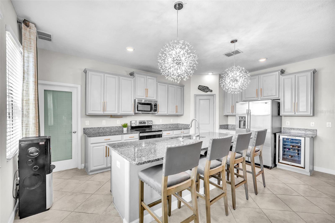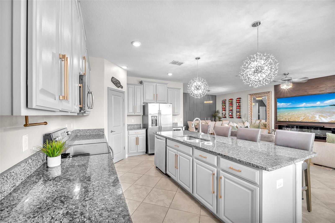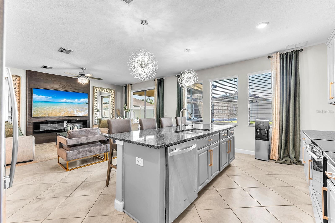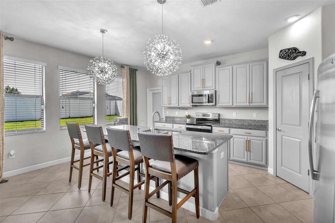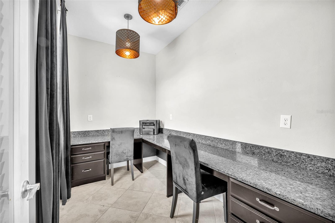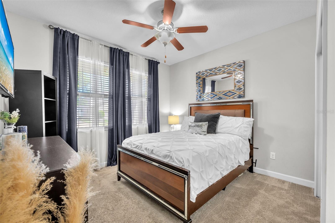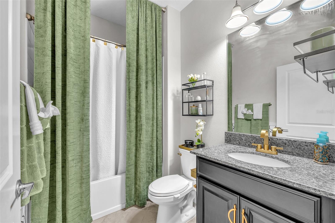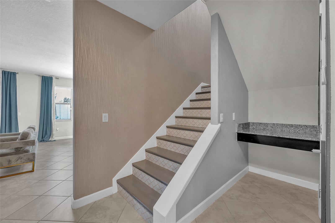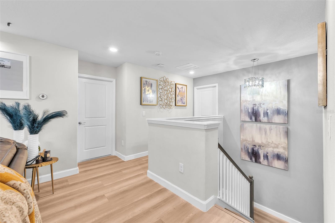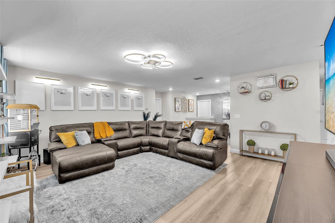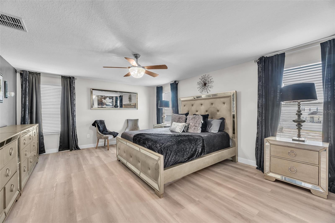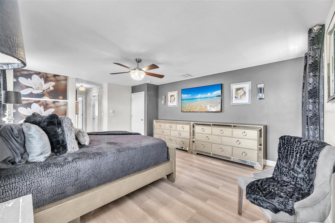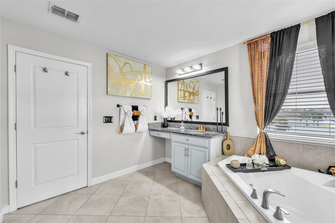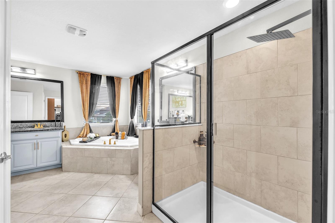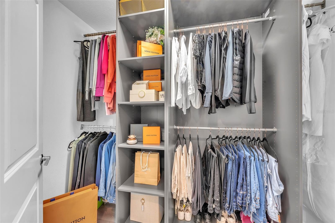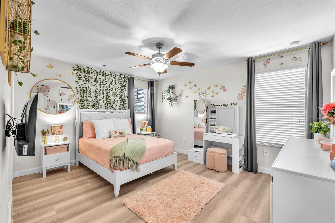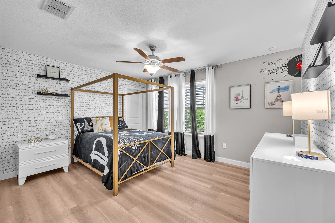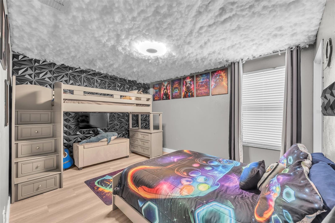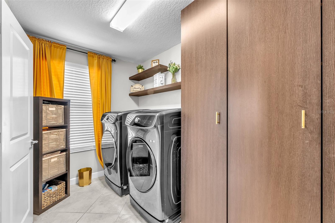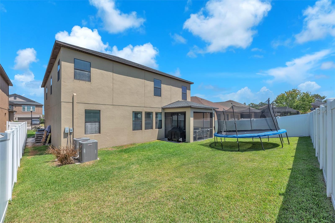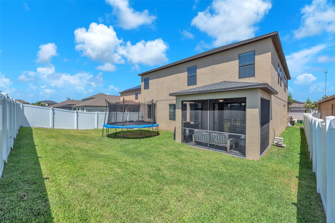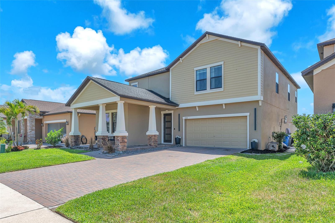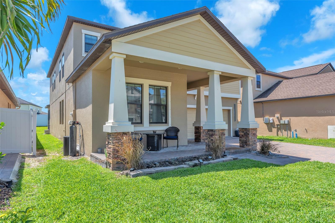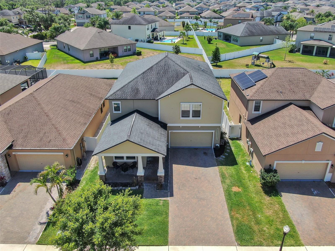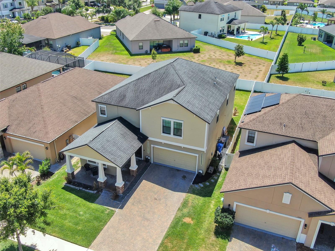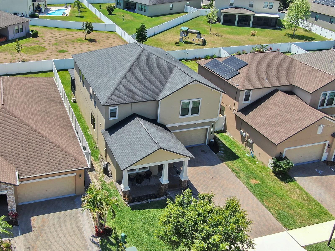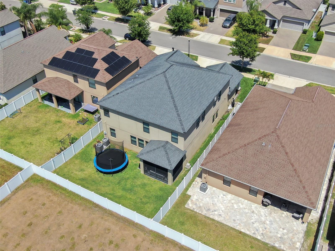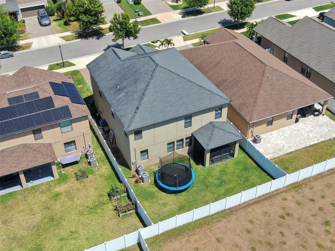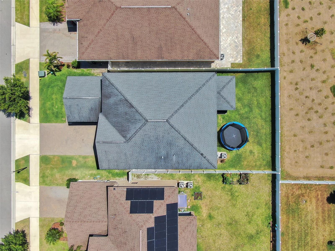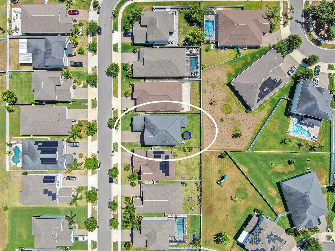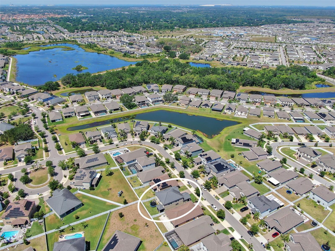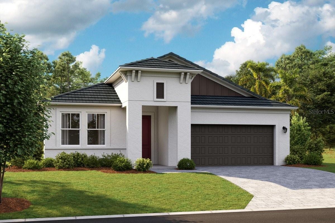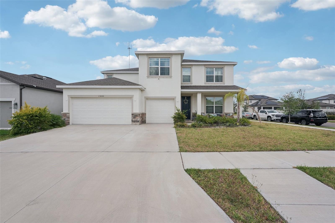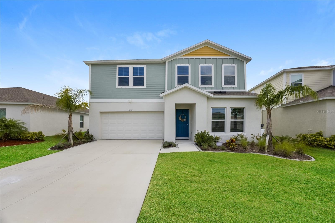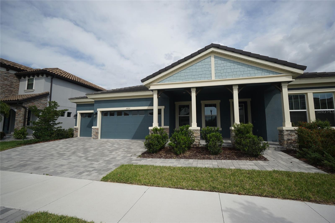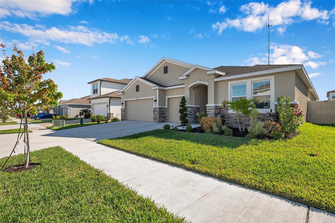13344 Orca Sound Drive, RIVERVIEW, FL 33579
Property Photos
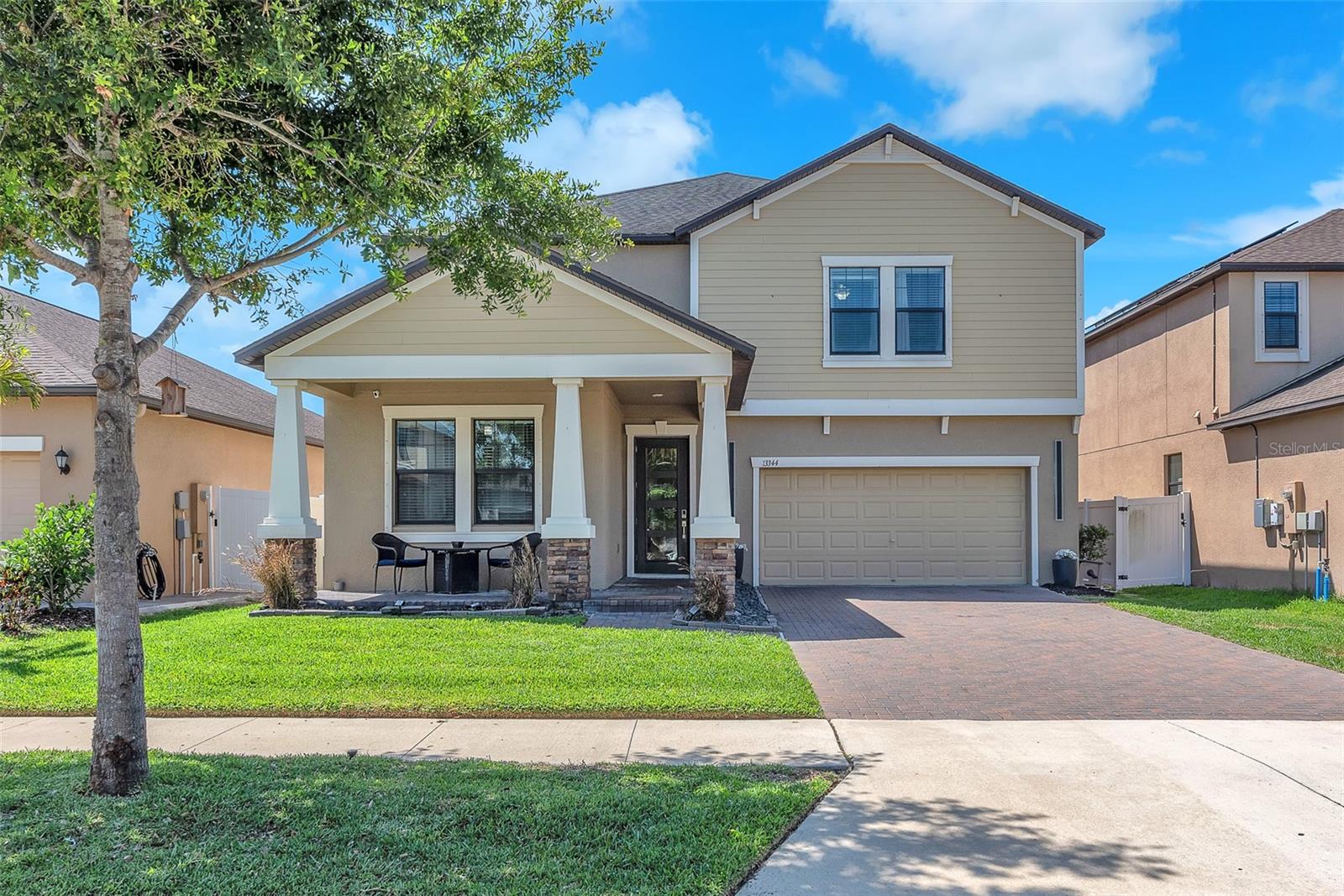
Would you like to sell your home before you purchase this one?
Priced at Only: $3,700
For more Information Call:
Address: 13344 Orca Sound Drive, RIVERVIEW, FL 33579
Property Location and Similar Properties
- MLS#: TB8374199 ( Residential Lease )
- Street Address: 13344 Orca Sound Drive
- Viewed: 5
- Price: $3,700
- Price sqft: $1
- Waterfront: No
- Year Built: 2018
- Bldg sqft: 4364
- Bedrooms: 5
- Total Baths: 3
- Full Baths: 3
- Garage / Parking Spaces: 3
- Days On Market: 39
- Additional Information
- Geolocation: 27.7983 / -82.2623
- County: HILLSBOROUGH
- City: RIVERVIEW
- Zipcode: 33579
- Subdivision: Triple Creek Ph 2 Village G
- Provided by: THE REALTY GROUP LLC
- Contact: Carlos Pinedo
- 813-659-5395

- DMCA Notice
-
DescriptionAVAILABLE: 06/01/2025 Move In Ready, Model Like Immaculate 5 bedroom, Plus Loft, Plus Home Office Nook, 3 bathroom, 3 Car Tandem Garage Home in highly attractive Triple Creek Neighborhood! Features and Benefits Include: custom details, built ins, open concept kitchen w/granite countertops, stainless steel appliances, breakfast island, large pantry and more! The sliding glass doors lead you to the covered patio and partially fenced in yard. Downstairs offers a formal living area, great room,, home office/nook off the kitchen, bedroom and full bathroom. Upstairs you will find a large loft, laundry room, 3 additional bedrooms and the primary suite which feature a walk in closet, dual sink vanity, soaking tub and separate shower. The Triple Creek community has many amenities including natural trails, dog park, clubhouse, pool, playground, Tennis courts and more! The location is just minutes from US 301 and close to the newer Hospital, Amazon Warehouse, Apollo Beaches Marina and Park and the shopping, restaurants and entertainment the South Shore Area has to offer! Close access I 75 and the Selmon Expressway for easy commute to Tampa! Application Details: Applicant shall pay $75.00 application fee per adult to process and review a full background check, including but not limited to credit, criminal, employment, income, public and landlord/tenancy verification. If approved, applicant shall pay the applicable security deposit, $300 pet deposit per pet, $50 pet fee per pet and a one time $100 lease processing fee. Applicant shall also be responsible for any additional fees or deposits by the Homeowners Association of the Property (if applicable). Inquire for more details.
Payment Calculator
- Principal & Interest -
- Property Tax $
- Home Insurance $
- HOA Fees $
- Monthly -
Features
Building and Construction
- Covered Spaces: 0.00
- Flooring: Ceramic Tile
- Living Area: 3369.00
Garage and Parking
- Garage Spaces: 3.00
- Open Parking Spaces: 0.00
Eco-Communities
- Water Source: Public
Utilities
- Carport Spaces: 0.00
- Cooling: Central Air
- Heating: Central
- Pets Allowed: Breed Restrictions, Yes
- Sewer: Public Sewer
- Utilities: BB/HS Internet Available, Cable Available
Finance and Tax Information
- Home Owners Association Fee: 0.00
- Insurance Expense: 0.00
- Net Operating Income: 0.00
- Other Expense: 0.00
Other Features
- Appliances: Dishwasher, Disposal, Microwave, Range, Refrigerator
- Association Name: Triple Creek HOA
- Country: US
- Furnished: Unfurnished
- Interior Features: Ceiling Fans(s), Eat-in Kitchen, Kitchen/Family Room Combo, Open Floorplan, PrimaryBedroom Upstairs, Solid Surface Counters, Solid Wood Cabinets, Split Bedroom, Thermostat, Walk-In Closet(s), Window Treatments
- Levels: Two
- Area Major: 33579 - Riverview
- Occupant Type: Owner
- Parcel Number: U-12-31-20-A9Z-000000-00046.0
- Possession: Rental Agreement
Owner Information
- Owner Pays: Grounds Care, Trash Collection
Similar Properties
Nearby Subdivisions
Belmond Reserve Ph 1
Carlton Lakes Ph 1e-1
Carlton Lakes Ph 1e1
Carlton Lakes West Ph 1
Carlton Lakes West Ph 1 &
Carlton Lakes West Ph 2b
Lucaya Lake Club Ph 1b
Lucaya Lake Club Ph 2d
Lucaya Lk Club Twnhms Ph 2b
Okerlund Ranch Sub
Panther Trace
Panther Trace Ph 01 Twnhms
Panther Trace Ph 1 Townhome
Panther Trace Ph 1a
South Cove Ph 1
South Fork
South Fork S Tr T
South Fork Tr Q Ph 2
South Fork Tr R Ph 1
South Fork Tr V Ph 1
South Fork Unit 4
Stogi Ranch Ph 2
Summerfield Crossings Village
Summerfield Village 1 Tr 11
Summerfield Village 1 Tr 2
Summerfield Village 1 Tr 26
Summerfield Village I Tr 27
Summerfield Village Ii Tr 3
Triple Creek Ph 2 Village E
Triple Creek Ph 2 Village F
Triple Creek Ph 2 Village G
Triple Crk Village J Ph 4
Triple Crk Village M-1
Triple Crk Village M-2
Triple Crk Village M1
Triple Crk Village M2
Triple Crk Village N P
Triple Crk Village N & P
Tropical Acres South
Waterleaf Ph 1b
Waterleaf Ph 5b
Worthington

- Corey Campbell, REALTOR ®
- Preferred Property Associates Inc
- 727.320.6734
- corey@coreyscampbell.com



