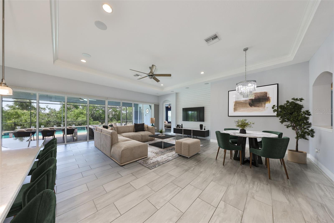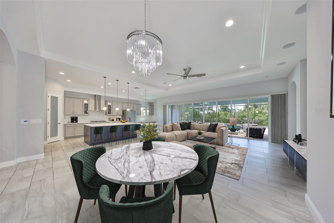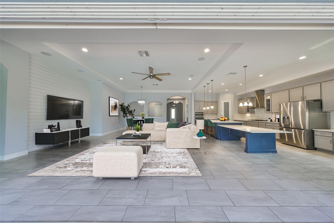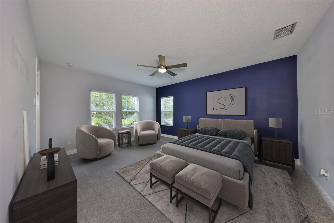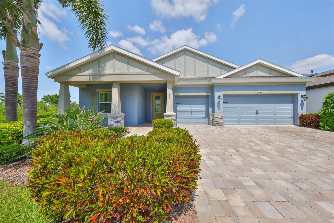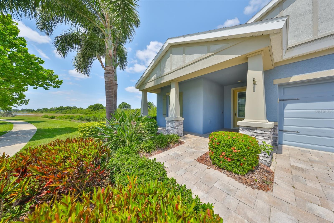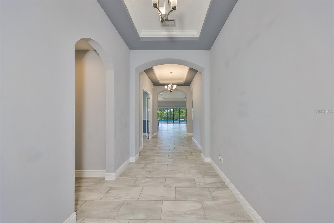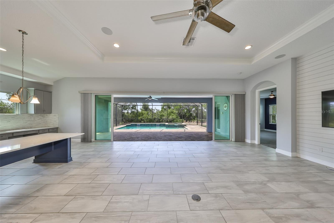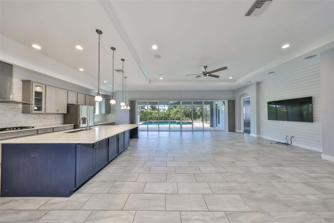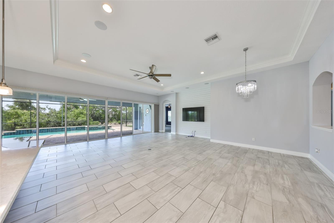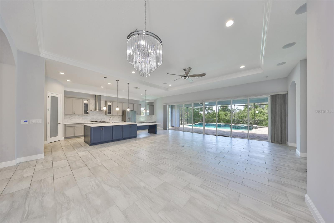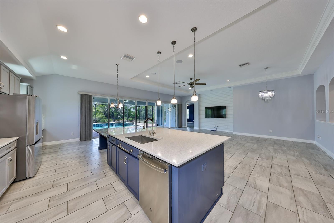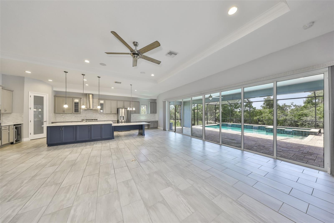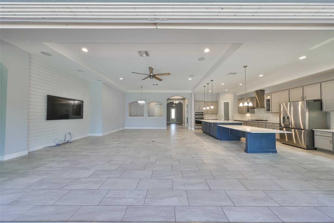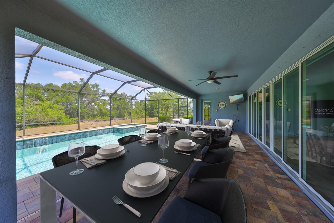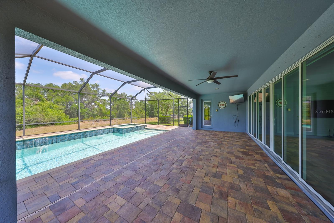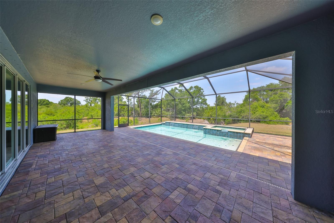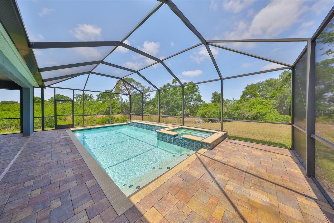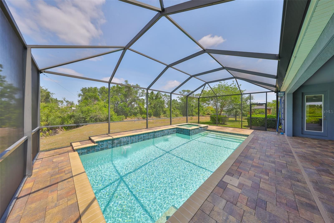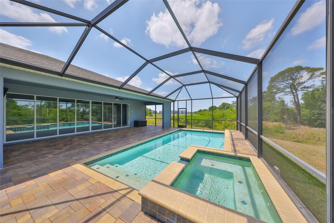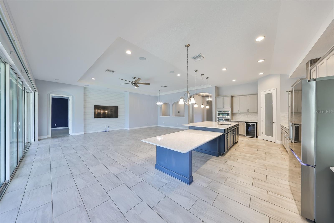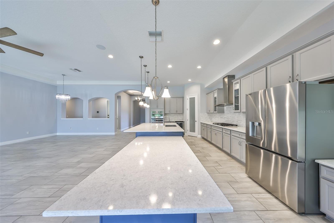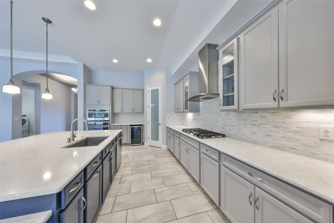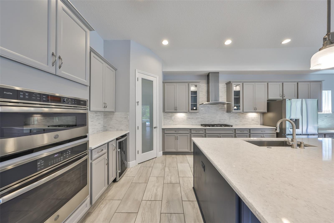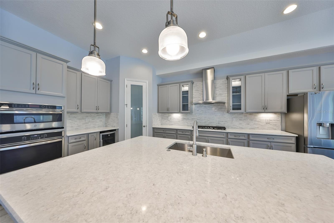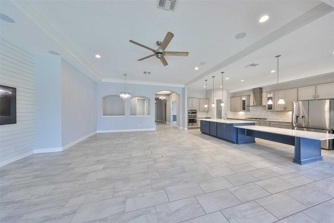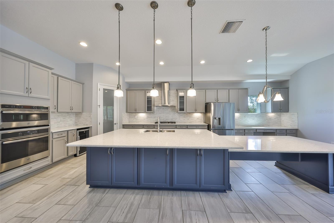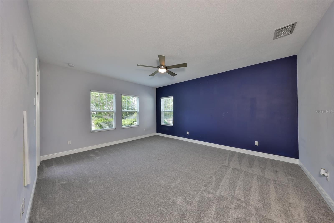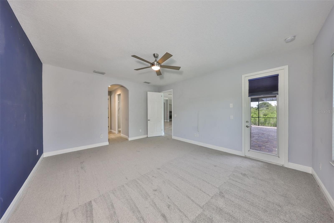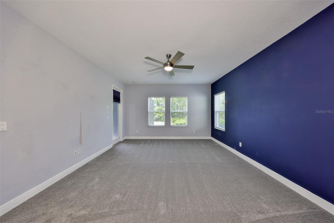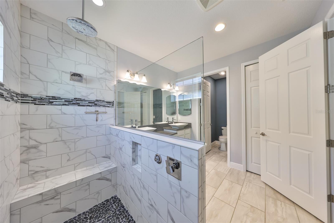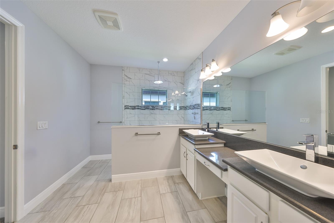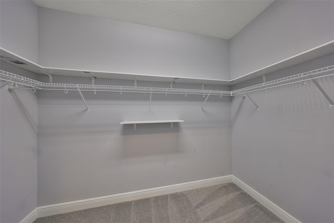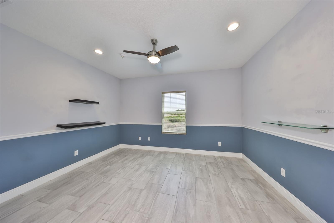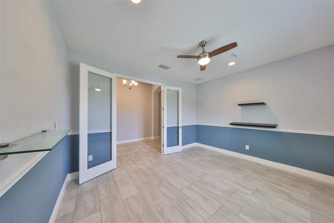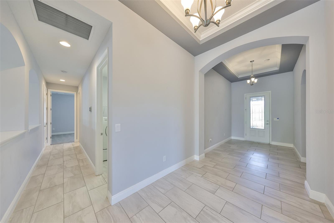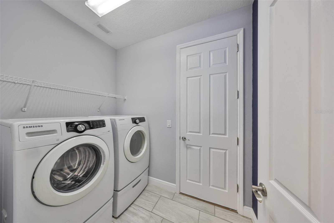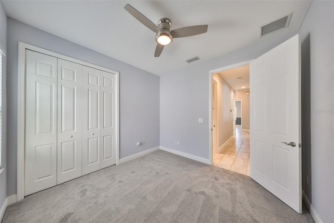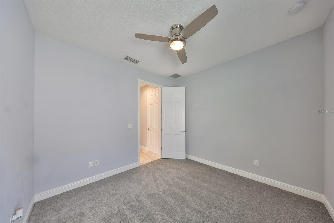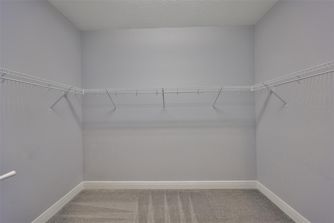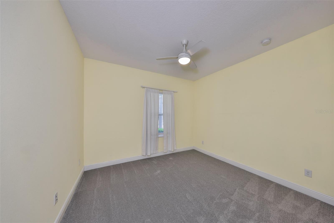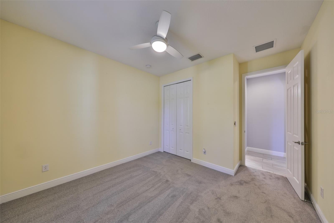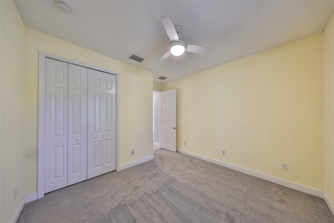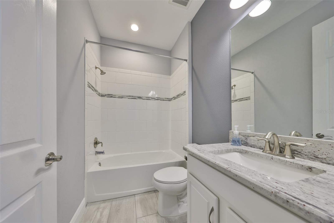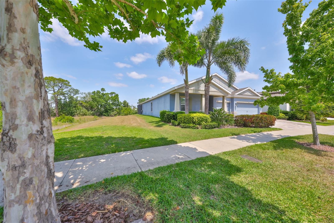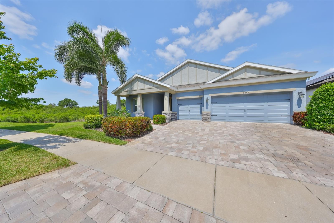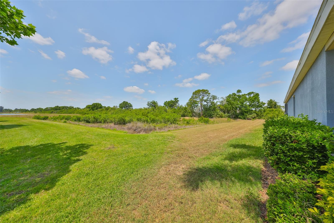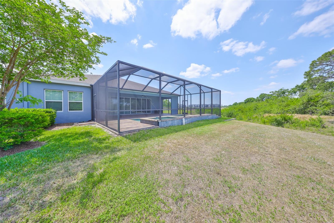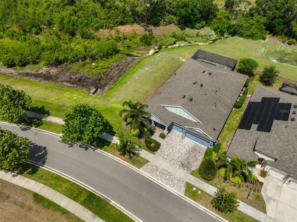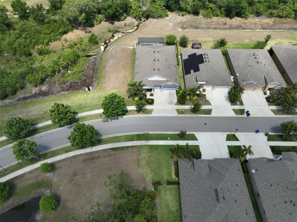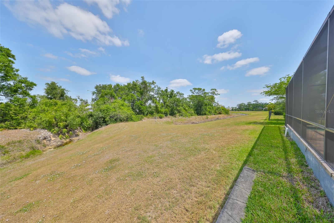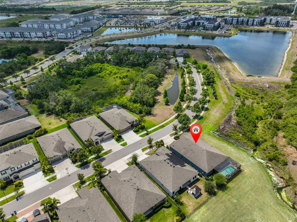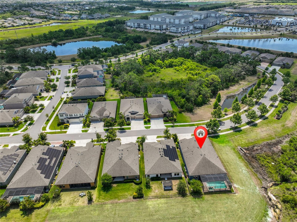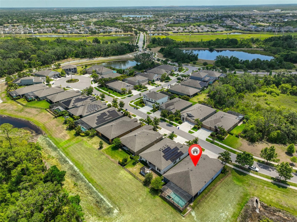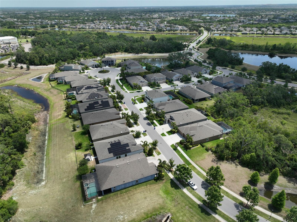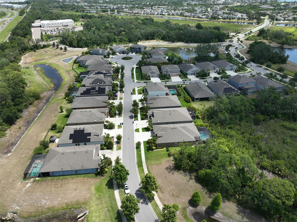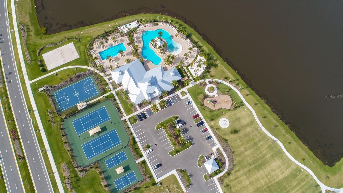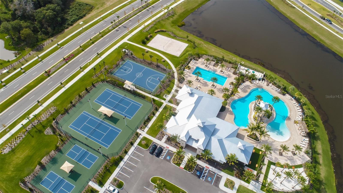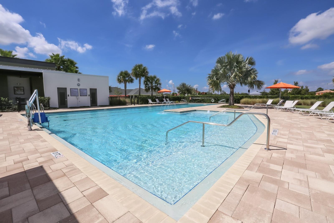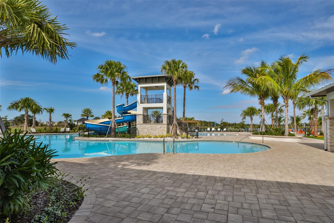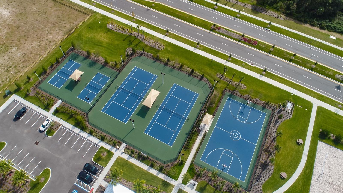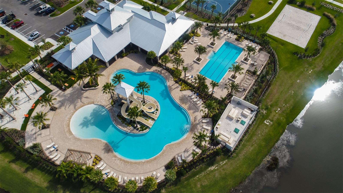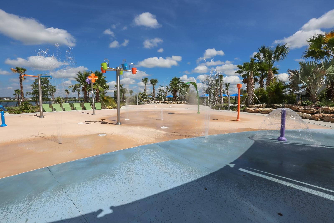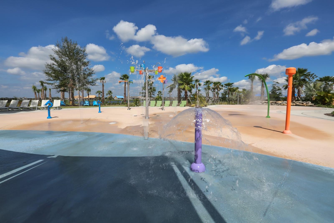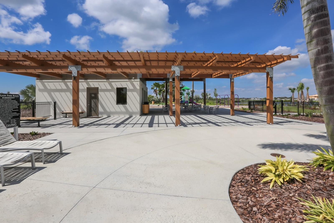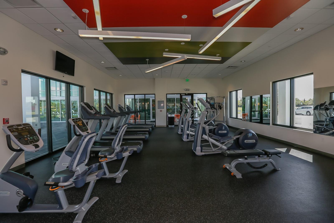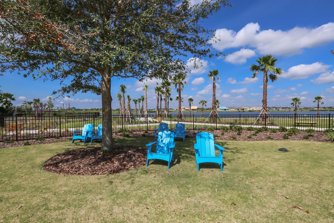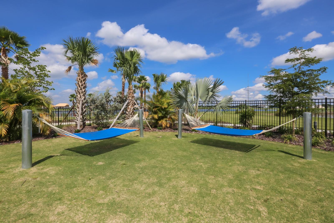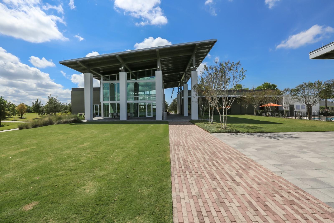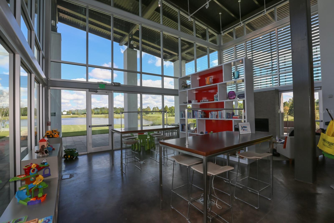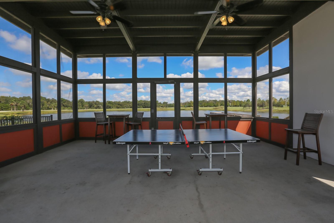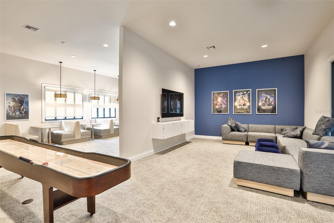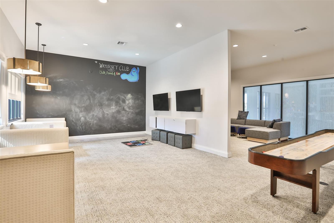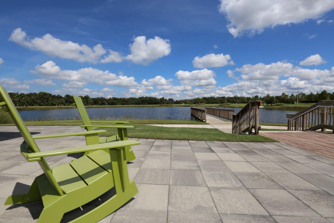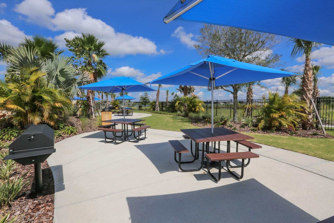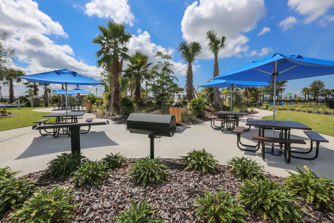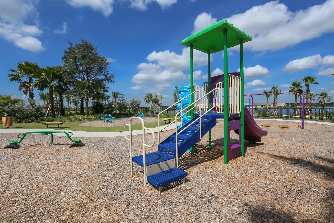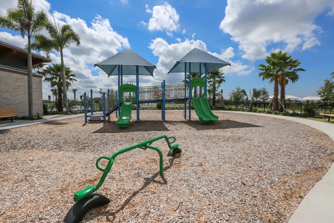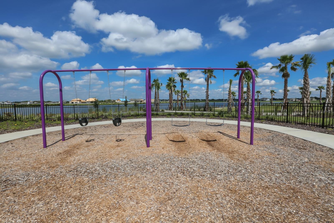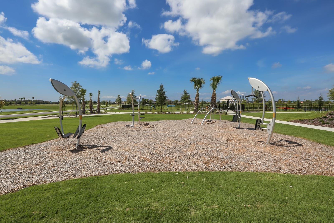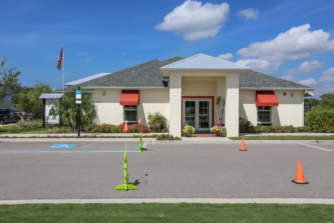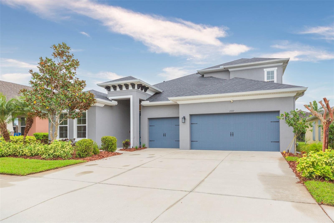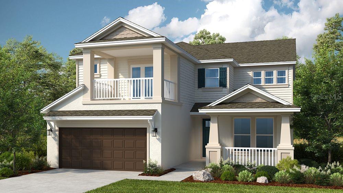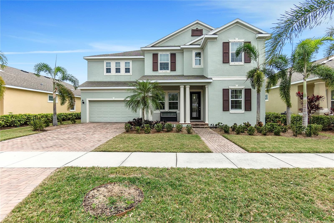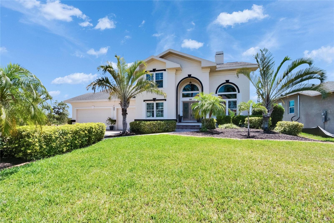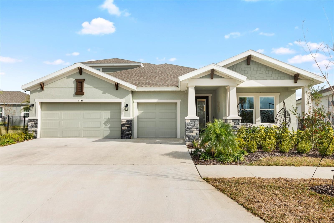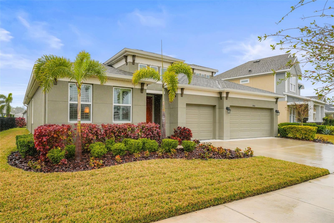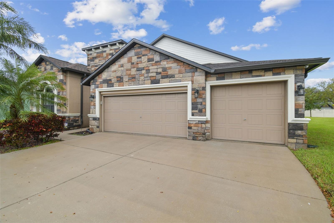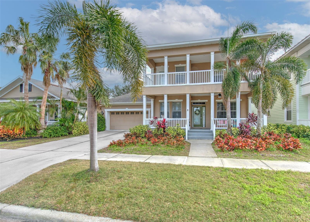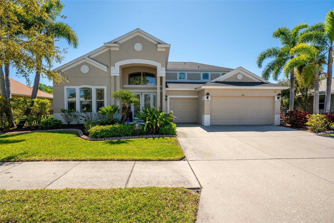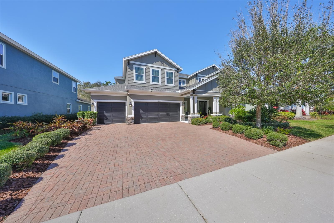6440 Maiden Sea Drive, APOLLO BEACH, FL 33572
Property Photos
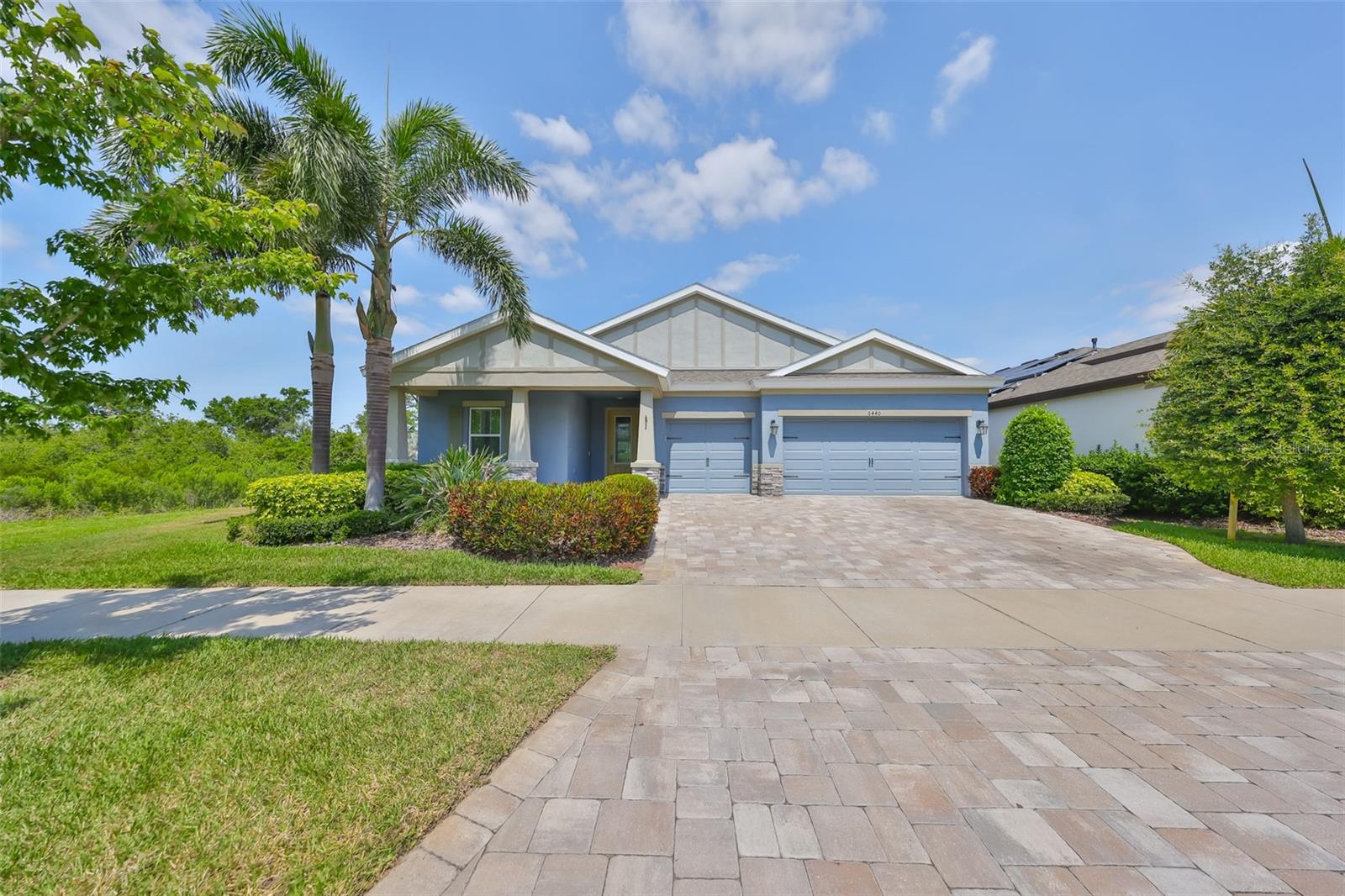
Would you like to sell your home before you purchase this one?
Priced at Only: $660,000
For more Information Call:
Address: 6440 Maiden Sea Drive, APOLLO BEACH, FL 33572
Property Location and Similar Properties
- MLS#: TB8379883 ( Residential )
- Street Address: 6440 Maiden Sea Drive
- Viewed: 1
- Price: $660,000
- Price sqft: $171
- Waterfront: No
- Year Built: 2018
- Bldg sqft: 3851
- Bedrooms: 4
- Total Baths: 3
- Full Baths: 3
- Garage / Parking Spaces: 3
- Days On Market: 24
- Additional Information
- Geolocation: 27.7729 / -82.3883
- County: HILLSBOROUGH
- City: APOLLO BEACH
- Zipcode: 33572
- Subdivision: Waterset Ph 4 Tr 21
- Provided by: CENTURY 21 BEGGINS ENTERPRISES
- Contact: Michele Kamp
- 813-645-8481

- DMCA Notice
-
DescriptionOne or more photo(s) has been virtually staged. Welcome to this executive style pool home situated on a premium lot located in the highly sought after community of Waterset. Stunning Bayshore I model built by Homes by WestBay offers exceptional privacy with a huge side yard overlooking a preserve and wooded back yard no side or back neighbors. Upon entering you will immediately be taken in by the expansive sliding doors offering a view of the shimmering heated pool and spa with accent waterfall features, providing a private oasis that can be controlled remotely by Aqualink technology so you can have your spa heated and ready when you walk in the door. Enjoy an evening swim or sitting poolside with lighting options that create a beautiful atmosphere at night. Inside discover an open floor plan that exudes modern elegance and functionality. High ceilings, crown molding, recessed lighting, and upscale fixtures are beautifully paired with neutral tones and popular finishes throughout. The heart of the home is the spacious gourmet kitchen designed to impress any chef, featuring a massive island perfect for entertaining, built in convection oven and microwave, separate gas cooktop, new high end refrigerator in 2024, and a beverage refrigerator. Ample counter space, abundant cabinetry, and a built in desk station provide style, storage and function. A dining room featuring a beautiful light fixture is open to the living room, allowing for many decorating options. A shiplap wall in the living room houses a large television (included) and home is wired for surround sound, ideal for music and movie lovers alike. A wall of sliding doors opens to a covered paver lanai with a second tv (included) and plenty of room for lounging, dining or entertaining guests poolside. Imagine opening all the sliders and creating the perfect entertaining space for family get togethers or hosting football game day. The thoughtfully designed split bedroom floor plan ensures privacy for all. The primary suite is a peaceful retreat, with private access to the pool, dual walk in closets, and a spa like en suite bath with large walk in shower and dual sink vanity. Additional bedrooms and bathrooms are strategically placed for guest privacy: one down the hall from the laundry room, another in a secluded front alcove. The fourth bedroom is currently used as an office with French doors, perfect for the remote worker. Main living areas offer ceramic tile, while brand new upgraded carpet adds comfort to the bedrooms. The home is equipped with a Synergy security system and a spacious three car garage with epoxy flooring. Living in Waterset means enjoying an unparalleled lifestyle with amenities and activities for the whole family. Enjoy swimming pools, clubhouses, two fitness centers, tennis, pickleball, basketball, volleyball, a fishing pier, scenic walking and biking trails, playgrounds, splash pad, and two dog parks. Outdoor concerts, food trucks, and family activities are hosted throughout the year. The brand new Sports plex offers one of the largest multi sport field complexes in the country. Ideally located near schools, restaurants, shopping, and major highways, you're just minutes from Tampa, Sarasota, and St. Pete, with the Gulf beaches under an hour away and Disney less than two hours from your doorstep. This meticulously maintained, one owner home truly has it all luxury, privacy, and convenience. Don't miss the opportunity to make this exceptional home yours!
Payment Calculator
- Principal & Interest -
- Property Tax $
- Home Insurance $
- HOA Fees $
- Monthly -
Features
Building and Construction
- Builder Model: Bayshore I
- Builder Name: Homes by WestBay
- Covered Spaces: 0.00
- Exterior Features: Hurricane Shutters, Rain Gutters, Sidewalk, Sliding Doors
- Flooring: Carpet, Tile
- Living Area: 2568.00
- Roof: Shingle
Land Information
- Lot Features: Cleared, Conservation Area, Landscaped, Level, Sidewalk, Paved
Garage and Parking
- Garage Spaces: 3.00
- Open Parking Spaces: 0.00
Eco-Communities
- Pool Features: Heated, In Ground, Lighting, Salt Water
- Water Source: Public
Utilities
- Carport Spaces: 0.00
- Cooling: Central Air
- Heating: Central, Electric
- Pets Allowed: Yes
- Sewer: Public Sewer
- Utilities: BB/HS Internet Available, Electricity Connected, Natural Gas Connected, Public, Underground Utilities, Water Connected
Amenities
- Association Amenities: Basketball Court, Clubhouse, Fitness Center, Park, Pickleball Court(s), Playground, Pool, Recreation Facilities, Tennis Court(s), Trail(s)
Finance and Tax Information
- Home Owners Association Fee Includes: Pool, Maintenance Grounds, Management, Recreational Facilities
- Home Owners Association Fee: 135.94
- Insurance Expense: 0.00
- Net Operating Income: 0.00
- Other Expense: 0.00
- Tax Year: 2024
Other Features
- Appliances: Built-In Oven, Convection Oven, Cooktop, Dishwasher, Disposal, Dryer, Microwave, Range Hood, Refrigerator, Washer, Wine Refrigerator
- Association Name: Katiria Parodi
- Association Phone: 813-677-2114
- Country: US
- Interior Features: Ceiling Fans(s), Crown Molding, Eat-in Kitchen, High Ceilings, Kitchen/Family Room Combo, Living Room/Dining Room Combo, Open Floorplan, Primary Bedroom Main Floor, Split Bedroom, Stone Counters, Thermostat, Walk-In Closet(s), Window Treatments
- Legal Description: WATERSET PHASE 4 TRACT 21 LOT 21 BLOCK 120
- Levels: One
- Area Major: 33572 - Apollo Beach / Ruskin
- Occupant Type: Vacant
- Parcel Number: U-22-31-19-B0S-000120-00021.0
- Style: Florida
- View: Trees/Woods
- Zoning Code: PD
Similar Properties
Nearby Subdivisions
1tm Apollo Beach
A Resub Of A Por Of Apollo
A Resub Of Pt Of Apollo Beac
A Resub Of Pt Of Apollo Beach
Andalucia
Andalucia Sub
Apollo Bch
Apollo Beach
Apollo Beach Area #2
Apollo Beach Un 8 Sub
Apollo Beach Unit 08 A Resubdi
Apollo Beach Unit 08 Sec A
Apollo Beach Unit 1 Pt 2
Apollo Beach Unit 13 Pt 2
Apollo Beach Unit One Pt One
Apollo Beach Unit Six
Apollo Beach Unit Two
Apollo Key Village
Beach Club
Bimini Bay
Bimini Bay Ph 2
Braemar
C9o Waterset Wolf Creek Phase
Caribbean Isles Residential Co
Cobia Cay
Covington Park Ph 1a
Covington Park Ph 1b
Covington Park Ph 2a
Covington Park Ph 2a Unit 2
Covington Park Ph 2b 2c 3c
Covington Park Ph 3a/3b
Covington Park Ph 3a3b
Covington Park Ph 4a
Covington Park Ph 4b
Covington Park Ph 5a
Covington Park Ph 5b
Covington Park Phase 3a/3b
Covington Park Phase 3a3b
Dolphin Cove
Golf Sea Village
Harbour Isles Ph 1
Harbour Isles Ph 2a2b2c
Harbour Isles Ph 2e
Harbour Isles Phase 1
Hemingway Estates
Hemingway Estates Ph 1-a
Hemingway Estates Ph 1a
Indigo Creek
Island Cay
Island Walk Ph I
Island Walk Ph Ii
Lagomar Sub
Lake St Clair Ph 12
Leen Sub
Leisey Sub
Mangrove Manor Ph 2
Marisol Pointe
Mirabay
Mirabay Community
Mirabay Parcels 21 23
Mirabay Parcels 21 & 23
Mirabay Ph 1a
Mirabay Ph 1b-1/2a-1/3b-1
Mirabay Ph 1b12a13b1
Mirabay Ph 1b2
Mirabay Ph 2a-3
Mirabay Ph 2a2
Mirabay Ph 2a3
Mirabay Ph 2a4
Mirabay Ph 3a-1
Mirabay Ph 3a1
Mirabay Ph 3b-2
Mirabay Ph 3b2
Mirabay Ph 3c-2
Mirabay Ph 3c1
Mirabay Ph 3c2
Mirabay Ph 3c3
Mirabay Phase 3c2
Mirabay Prcl 22
Mirabay Prcl 7 Ph 1
Mirabay Prcl 7 Ph 2
Mirabay Prcl 7 Ph 3
Mirabay Prcl 8
Mustique Bay
Not In Hernando
Osprey Landing
Other
Regency At Waterset
Rev Of Apollo Beach
Rev Of Apollo Beach Unit
Sabal Key
Sabal Key Unit 2
Seasons At Waterset
Southshore Falls Ph 1
Southshore Falls Ph 2
Southshore Falls Ph 3apart
Southshore Falls Ph 3b Pt
Southshore Falls Ph 3dpart
Southshore Falls Phase 1
Symphony Isles
Symphony Isles Unit Five
Symphony Isles Unit Two
The Villas At Andalucia
Treviso
Veneto Shores
Waterset
Waterset Ph 1a Pt Repl
Waterset Ph 1c
Waterset Ph 1c Additional P
Waterset Ph 1d
Waterset Ph 2a
Waterset Ph 2c1-1/2c1-2
Waterset Ph 2c112c12
Waterset Ph 2c2
Waterset Ph 2c3-1/2c3-2
Waterset Ph 2c3-3 / 2c3-4
Waterset Ph 2c312c32
Waterset Ph 2c33 2c34
Waterset Ph 3a-3 & Covington G
Waterset Ph 3a1 Waterset
Waterset Ph 3a2 Covington G
Waterset Ph 3a3 Covington G
Waterset Ph 3b-1
Waterset Ph 3b-2
Waterset Ph 3b1
Waterset Ph 3b2
Waterset Ph 3c-2
Waterset Ph 3c2
Waterset Ph 4 Tr 21
Waterset Ph 4a South
Waterset Ph 4b South
Waterset Ph 5a 2b 5b1
Waterset Ph 5a - 2b & 5b-1
Waterset Ph 5a-1
Waterset Ph 5a-2a
Waterset Ph 5a-2b & 5b-1
Waterset Ph 5a1
Waterset Ph 5a2a
Waterset Ph 5a2b
Waterset Ph 5a2b 5b1
Waterset Ph 5b-2
Waterset Ph 5b2
Waterset Ph Sa-1
Waterset Ph Sa1
Waterset Phase 3b1
Waterset Phase 3b2
Waterset Wolf Creek
Waterset Wolf Creek Ph G1
Waterset Wolf Creek Phases A A
Waterset Wolf Crk Ph A D1
Waterset Wolf Crk Ph A A
Waterset Wolf Crk Ph D2

- Corey Campbell, REALTOR ®
- Preferred Property Associates Inc
- 727.320.6734
- corey@coreyscampbell.com



