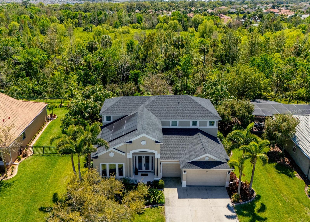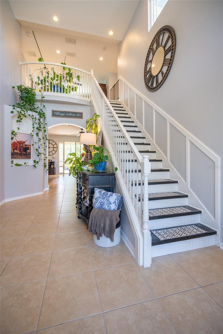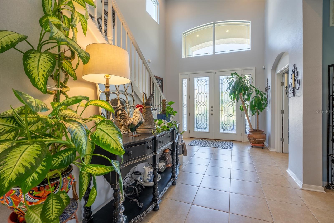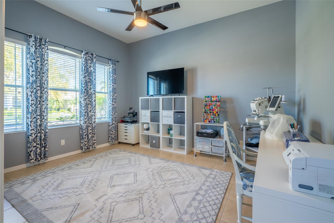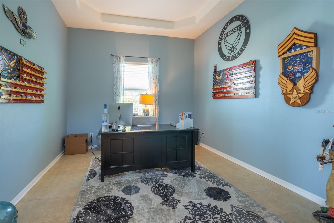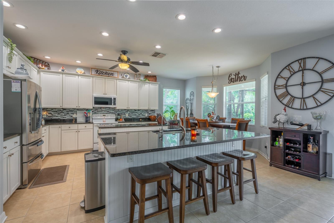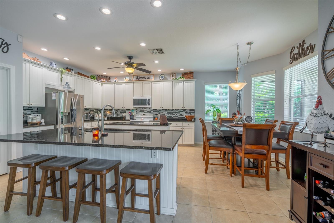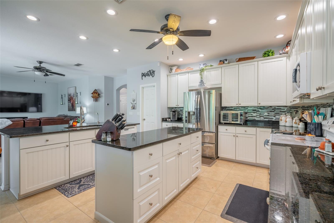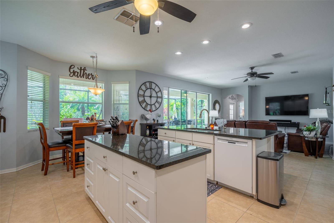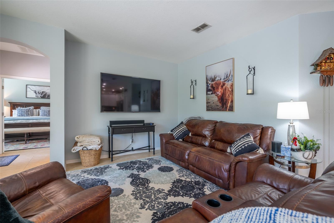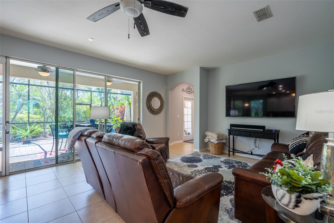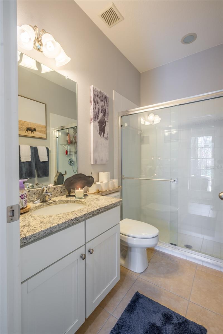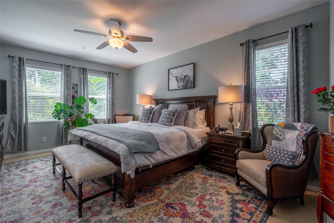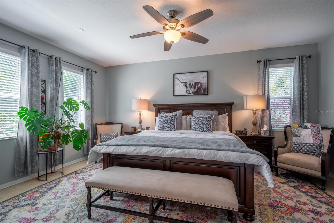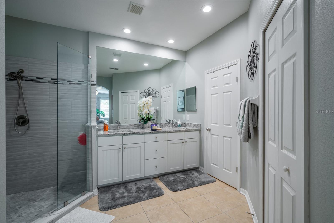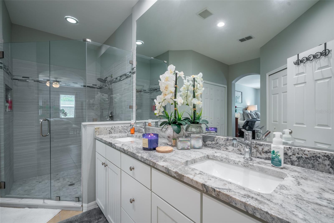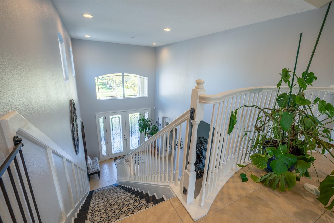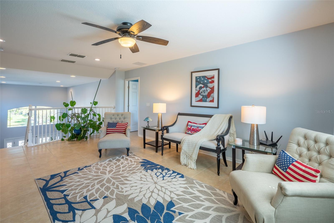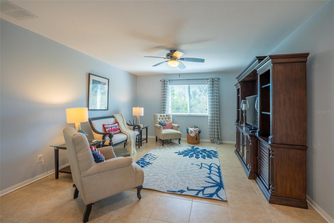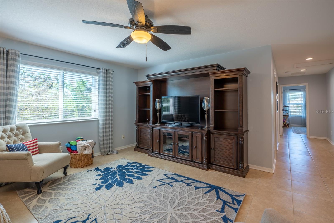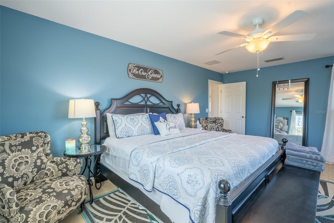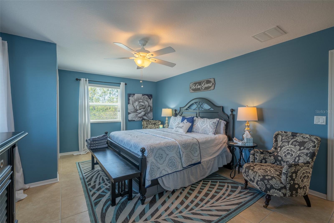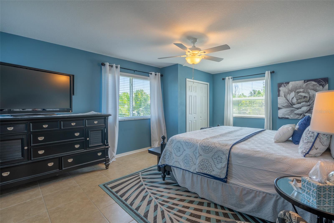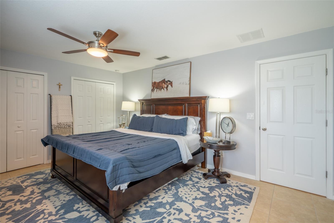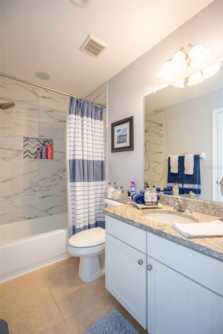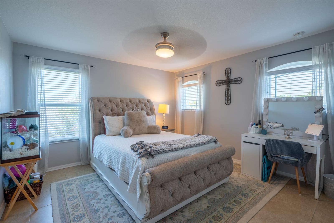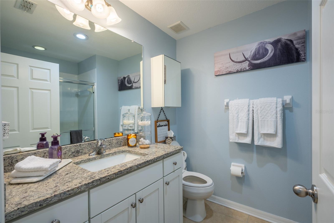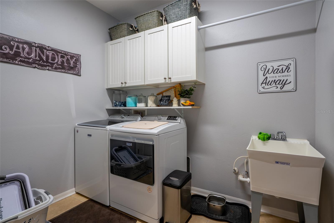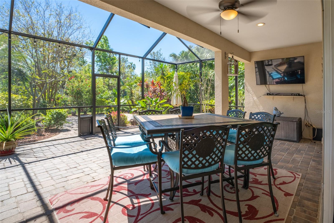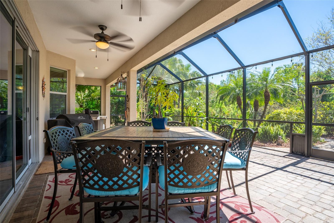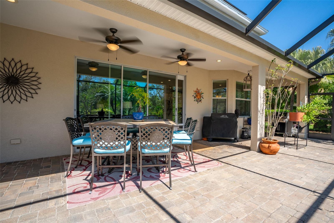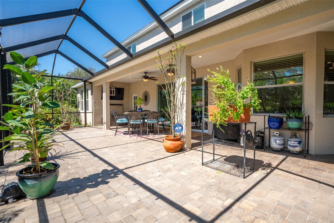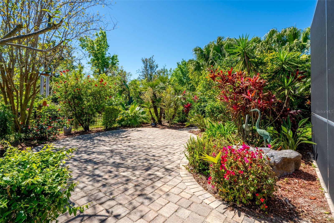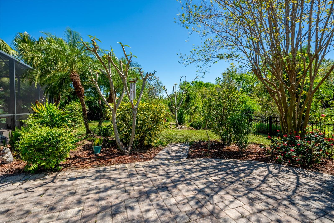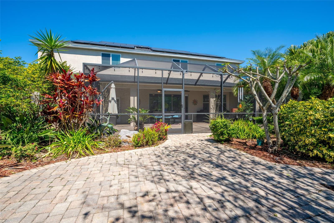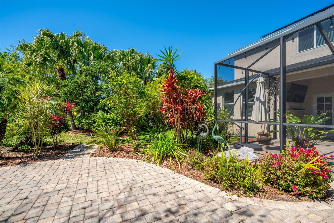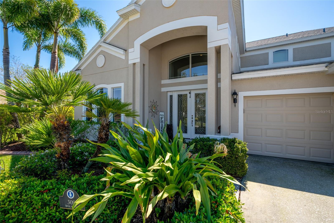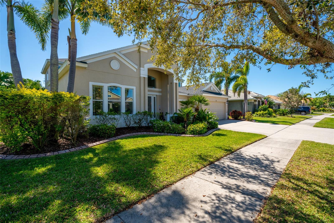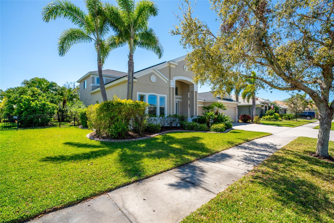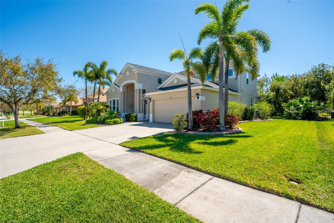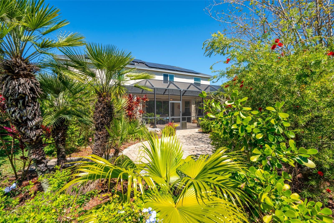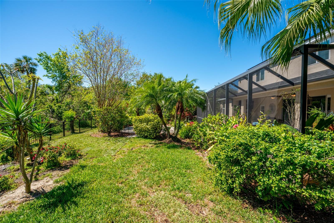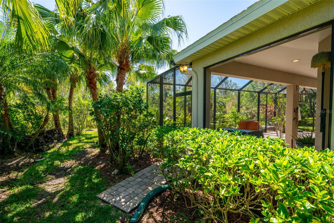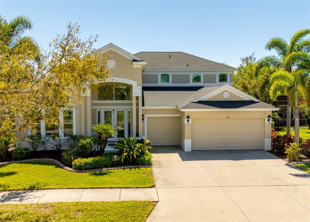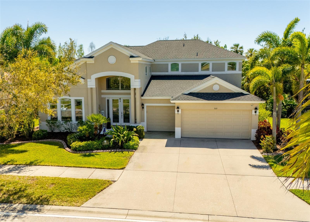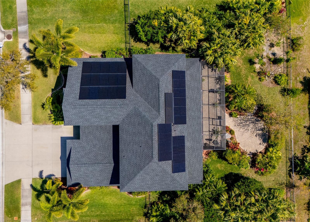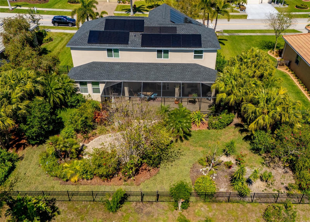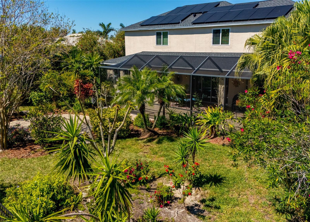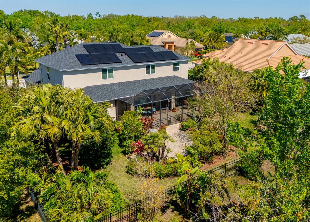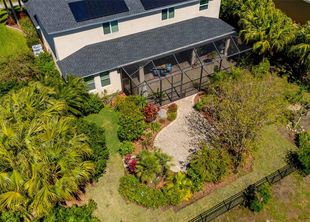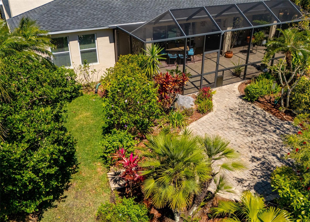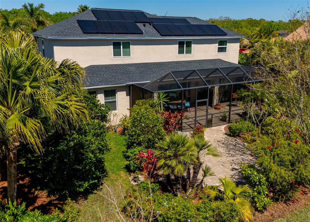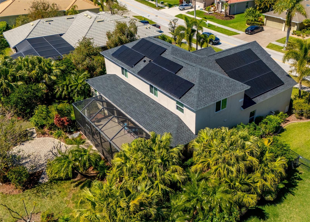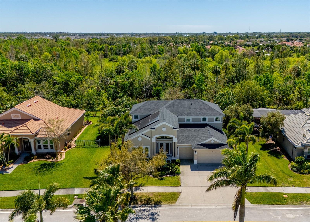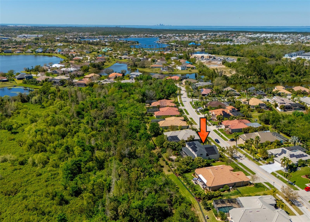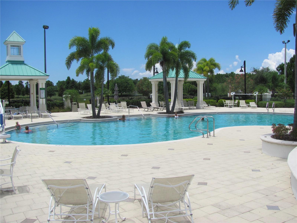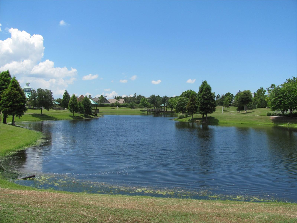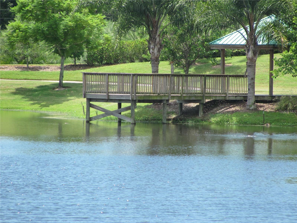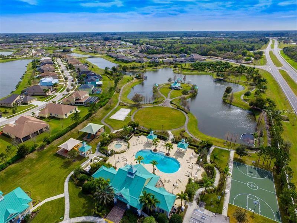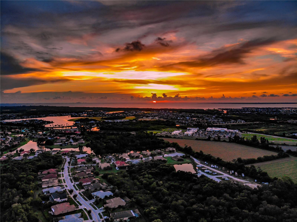309 Royal Bonnet Drive, APOLLO BEACH, FL 33572
Property Photos
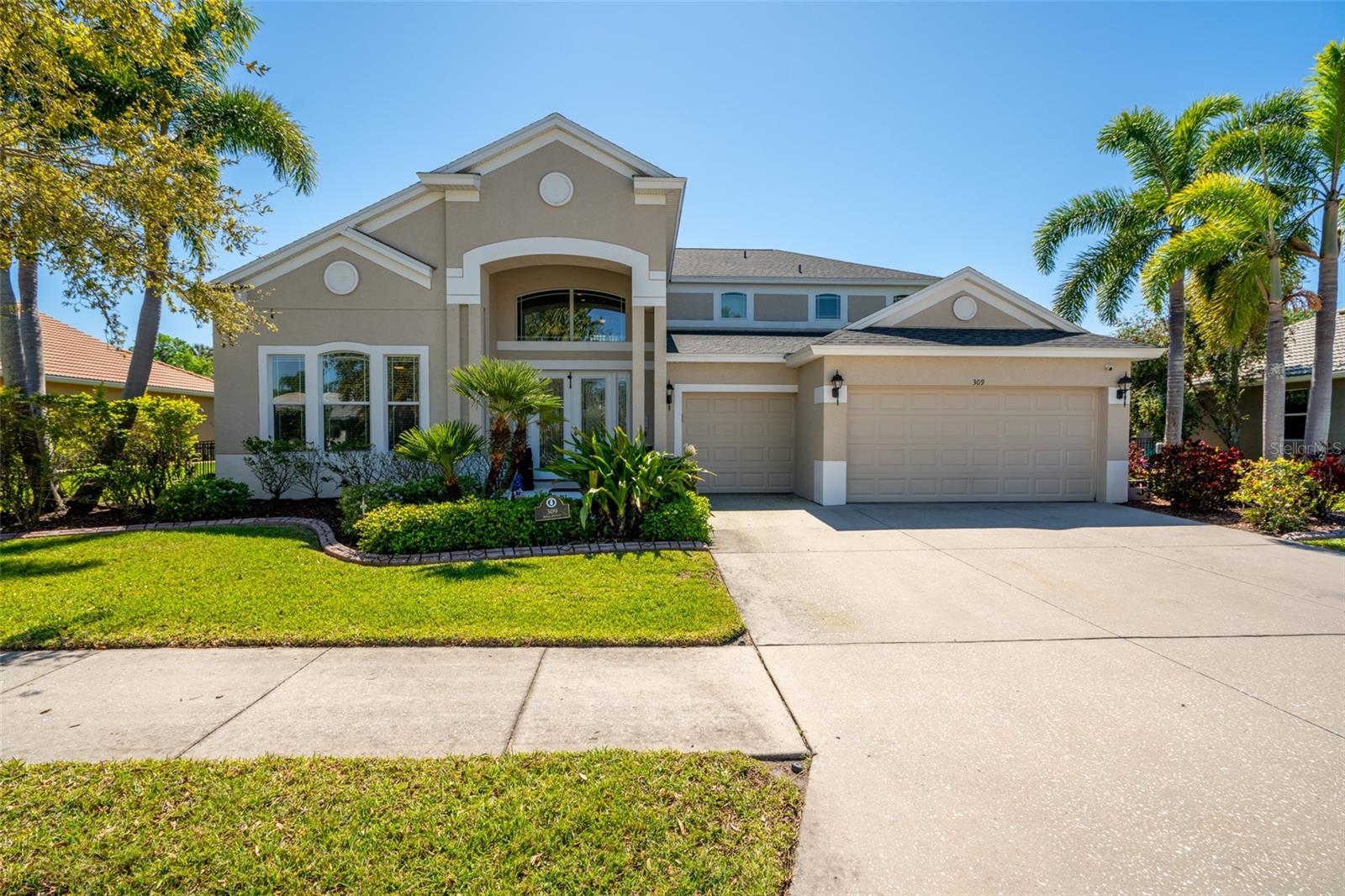
Would you like to sell your home before you purchase this one?
Priced at Only: $649,000
For more Information Call:
Address: 309 Royal Bonnet Drive, APOLLO BEACH, FL 33572
Property Location and Similar Properties
- MLS#: TB8360318 ( Residential )
- Street Address: 309 Royal Bonnet Drive
- Viewed: 131
- Price: $649,000
- Price sqft: $148
- Waterfront: No
- Year Built: 2011
- Bldg sqft: 4390
- Bedrooms: 4
- Total Baths: 4
- Full Baths: 4
- Garage / Parking Spaces: 3
- Days On Market: 218
- Additional Information
- Geolocation: 27.7464 / -82.4085
- County: HILLSBOROUGH
- City: APOLLO BEACH
- Zipcode: 33572
- Subdivision: Harbour Isles Ph 1
- Provided by: DALTON WADE INC
- Contact: Marney Weaver
- 888-668-8283

- DMCA Notice
-
DescriptionEmbrace luxury & privacy in sought after harbour isles. Brand new roof, brand new impact rated windows on 2nd floor and solar panels that will be paid off (with acceptable offer) at closing. You'll love the low electric bills!! You will first be impressed by the double door glass entry with large transom above that allows lots of natural light into the stunning 2 story foyer. Amazing 4 bedroom, 4 full bath, plus office & bonus room & oversized 3 car garage. This home sits on. 27 acre conservation lot, fully fenced and has been professionally landscaped in back with tropical trees & flowering shrubs allowing for complete privacy. Property also has reclaimed water to save you a bunch of water for exterior water. Over 3300 sq ft of ceramic tile is just one of the perks of the fabulous home. If you love to cook, you will love the size of kitchen complete with large island, oversized breakfast bar, and plenty of cabinets/counter space & 2 walk in pantries. It also has breakfast nook with bay windows providing lots of natural light & view of the backyard. Nice size living room with triple sliders leading out to the gorgeous paved screened in patio & garden area. The large master bedroom/bath is located on the 1st floor and has 2 walk in closets, spacious shower & dual sinks. Now for the upstairs.... All bedrooms are generously sized (all ceramic tile), bedroom #3 includes private full bath. There is another full bath on 2nd level as well along with a separate storage room. Bonus room on 2nd floor for everyone to enjoy! A/c 2017/2018, hot water heater 2021. Community offers resort style pool, fitness center, clubhouse, walking trails, fishing piers, playground & boat/rv storage (if spots available). Great location in growing area and you can be to some of the nicest beaches in fl in less than an hour. No flood insurance required!! Houses don't last long on this desirable street in harbour isles so don't wait, call to see it today!
Payment Calculator
- Principal & Interest -
- Property Tax $
- Home Insurance $
- HOA Fees $
- Monthly -
Features
Building and Construction
- Covered Spaces: 0.00
- Exterior Features: Sidewalk, Sliding Doors, Sprinkler Metered
- Flooring: Ceramic Tile
- Living Area: 3348.00
- Roof: Shingle
Land Information
- Lot Features: Conservation Area, Oversized Lot, Sidewalk, Street Dead-End
Garage and Parking
- Garage Spaces: 3.00
- Open Parking Spaces: 0.00
Eco-Communities
- Water Source: Public
Utilities
- Carport Spaces: 0.00
- Cooling: Central Air
- Heating: Central, Solar
- Pets Allowed: Yes
- Sewer: Public Sewer
- Utilities: BB/HS Internet Available, Cable Connected
Amenities
- Association Amenities: Basketball Court, Clubhouse, Fence Restrictions, Fitness Center, Playground, Pool, Trail(s)
Finance and Tax Information
- Home Owners Association Fee: 100.00
- Insurance Expense: 0.00
- Net Operating Income: 0.00
- Other Expense: 0.00
- Tax Year: 2024
Other Features
- Appliances: Dishwasher, Disposal, Dryer, Electric Water Heater, Microwave, Range, Refrigerator, Washer, Water Filtration System, Water Purifier, Water Softener
- Association Name: VICTORIA DIGANGI
- Association Phone: 813-968-5665
- Country: US
- Interior Features: Ceiling Fans(s), Eat-in Kitchen, Kitchen/Family Room Combo, Primary Bedroom Main Floor, Stone Counters, Walk-In Closet(s)
- Legal Description: HARBOUR ISLES PHASE 1 LOT 28 BLOCK 3
- Levels: Two
- Area Major: 33572 - Apollo Beach / Ruskin
- Occupant Type: Owner
- Parcel Number: U-33-31-19-81P-000003-00028.0
- Views: 131
- Zoning Code: PD
Nearby Subdivisions
1st Flat Island
1st | Flat Island
1tm Apollo Beach
A Resub Of A Por Of Apollo
A Resub Of Pt Of Apollo Beac
Andalucia
Andalucia Sub
Apollo Beach
Apollo Beach Area #2
Apollo Beach Unit 06
Apollo Beach Unit 08 A Resubdi
Apollo Beach Unit 08 Sec A
Apollo Beach Unit 1 Pt 2
Apollo Beach Unit 13 Pt 2
Apollo Beach Unit One Pt One
Apollo Beach Unit Two
Bay Vista
Beach Club
Bimini Bay
Bimini Bay Ph 2
Bimini Bay Phase 2
Caribbean Isles Residential Co
Cobia Cay
Covington Park Ph 1a
Covington Park Ph 1b
Covington Park Ph 2a
Covington Park Ph 2b 2c 3c
Covington Park Ph 5a
Covington Park Ph 5c
Dolphin Cove
Flat Island
Golf Sea Village
Golf And Sea Village
Harbour Isles Ph 1
Harbour Isles Ph 2a/2b/2c
Harbour Isles Ph 2a2b2c
Harbour Isles Ph 2d
Harbour Isles Phase 1
Hemingway Estates
Hemingway Estates Ph 1a
Indigo Creek
Island Cay
Island Walk Ph I
Island Walk Ph Ii
Leen Sub
Leisey Sub
Leisey Subdivision Phase 1
Lynwood Estates
Mangrove Manor Ph 1
Mangrove Manor Ph 2
Marisol Pointe
Mirabay
Mirabay Marisol Pointe
Mirabay Parcels 21 23
Mirabay Parcels 21 & 23
Mirabay Ph 1a
Mirabay Ph 1b-1/2a-1/3b-1
Mirabay Ph 1b12a13b1
Mirabay Ph 2a-3
Mirabay Ph 2a-4
Mirabay Ph 2a2
Mirabay Ph 2a3
Mirabay Ph 2a4
Mirabay Ph 3a1
Mirabay Ph 3b2
Mirabay Ph 3c1
Mirabay Ph 3c2
Mirabay Ph 3c3
Mirabay Phase 3c2
Mirabay Prcl 22
Mirabay Prcl 5b
Mirabay Prcl 7 Ph 1
Mirabay Prcl 7 Ph 2
Mirabay Prcl 7 Ph 3
Mirabay Prcl 8
Mirabay-marisol Pointe
Mirabaymarisol Pointe
Mustique Bay
Not In Hernando
Not On List
Osprey Landing
Osprey Lndg
Regency At Waterset
Rev Of Apollo Beach
Rev Of Apollo Beach Unit
Sabal Key
Shagos Bay
Southshore Falls Ph 1
Southshore Falls Ph 2
Southshore Falls Ph 3a-part
Southshore Falls Ph 3apart
Southshore Falls Ph 3b Pt
Southshore Falls Ph 3c Pt
Southshore Falls Ph 3d-part
Southshore Falls Ph 3dpart
Southshore Falls Phase 1
Symphony Isles
Symphony Isles Unit Two
The Villas At Andalucia
Treviso
Veneto Shores
Waterset
Waterset Ph 1c
Waterset Ph 2a
Waterset Ph 2c112c12
Waterset Ph 2c2
Waterset Ph 2c3-3 / 2c3-4
Waterset Ph 2c312c32
Waterset Ph 2c33 2c34
Waterset Ph 2d
Waterset Ph 3a-3 & Covington G
Waterset Ph 3a3 Covington G
Waterset Ph 3b-1
Waterset Ph 3b1
Waterset Ph 3c-1
Waterset Ph 3c-2
Waterset Ph 3c1
Waterset Ph 3c2
Waterset Ph 4 Tr 21
Waterset Ph 4a South
Waterset Ph 4b South
Waterset Ph 5a-2a
Waterset Ph 5a-2b 5b-1
Waterset Ph 5a1
Waterset Ph 5a2a
Waterset Ph 5a2b 5b1
Waterset Ph 5a2b 5b1
Waterset Ph 5b-2
Waterset Ph 5b2
Waterset Phase 5a 1
Waterset Phase 5b-2
Waterset Phase 5b2
Waterset Wolf Creek
Waterset Wolf Creek Ph G1
Waterset Wolf Creek Ph G1 And
Waterset Wolf Creek Ph G2
Waterset Wolf Creek Phases A A
Waterset Wolf Crk Ph A D1
Waterset Wolf Crk Ph A & D1
Waterset Wolf Crk Ph D2
Waterset Wolf Crk Ph G1

- Corey Campbell, REALTOR ®
- Preferred Property Associates Inc
- 727.320.6734
- corey@coreyscampbell.com



