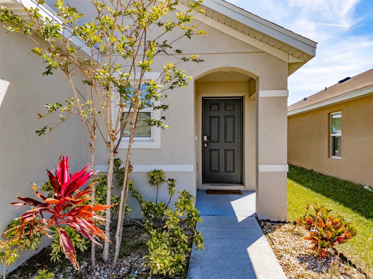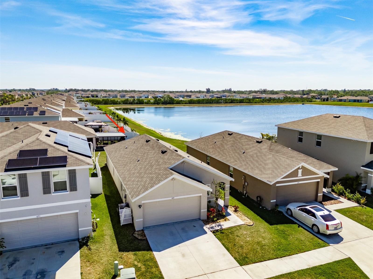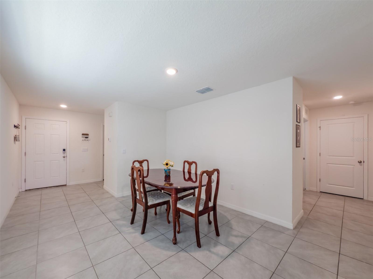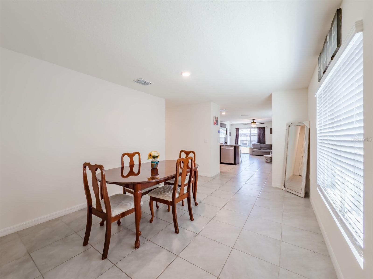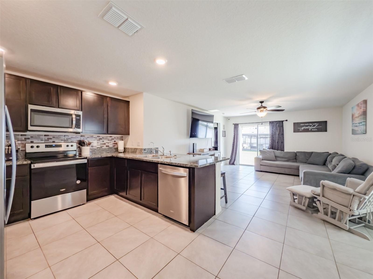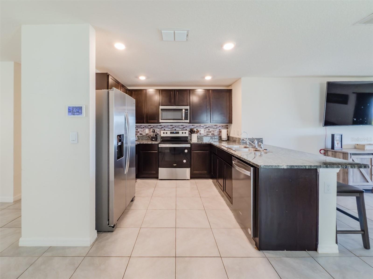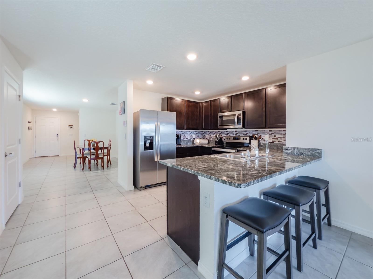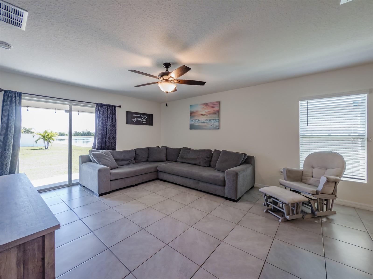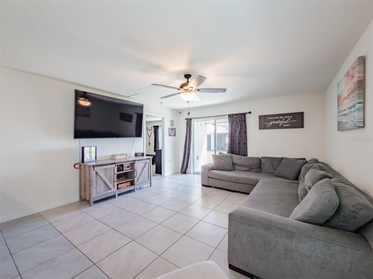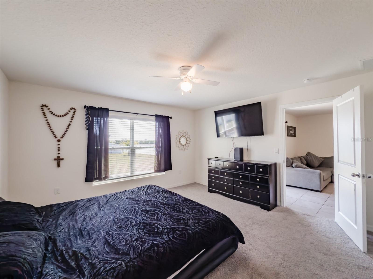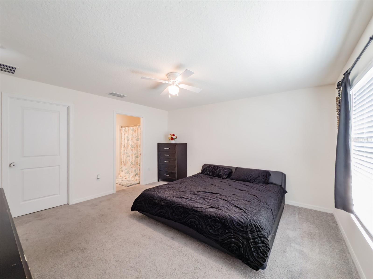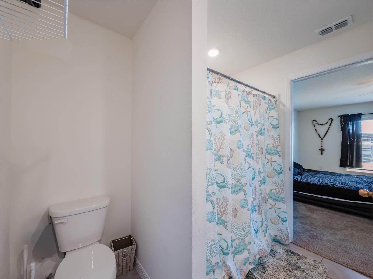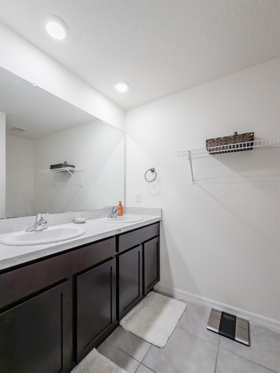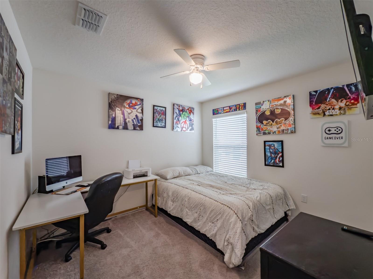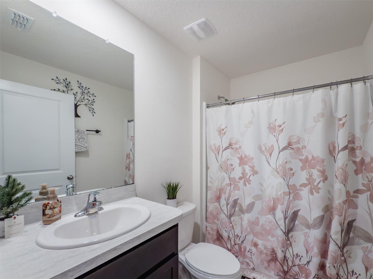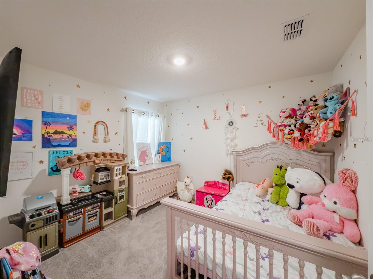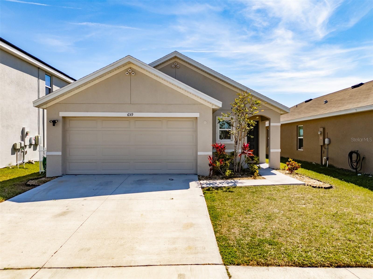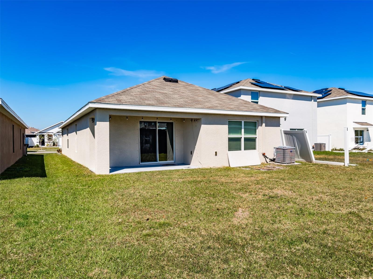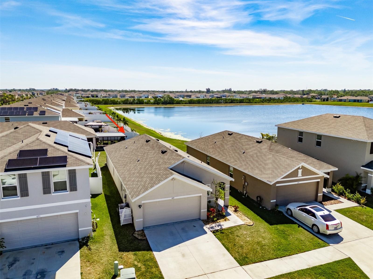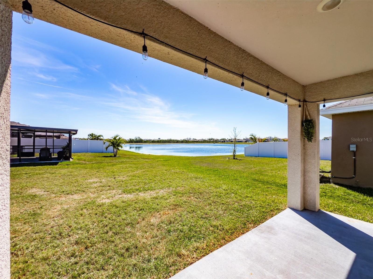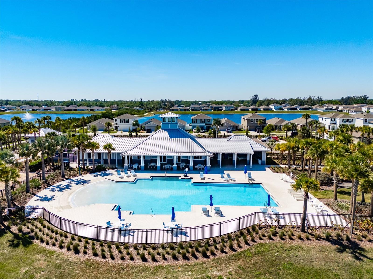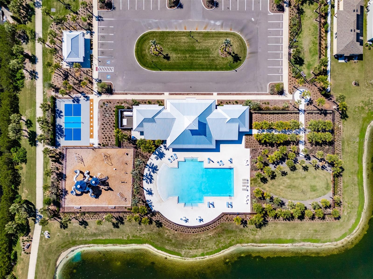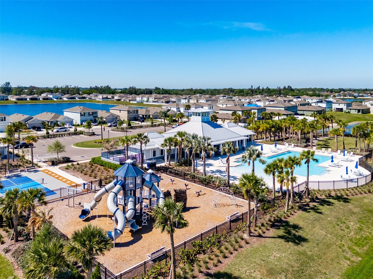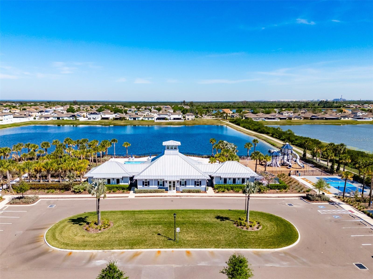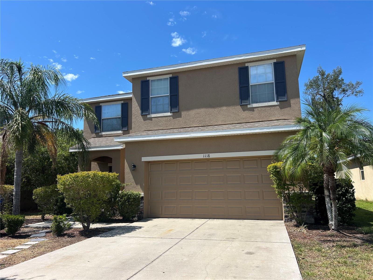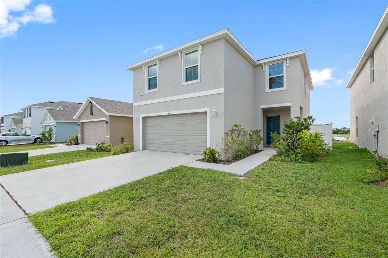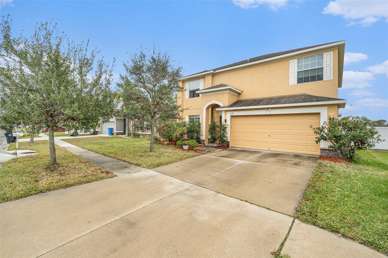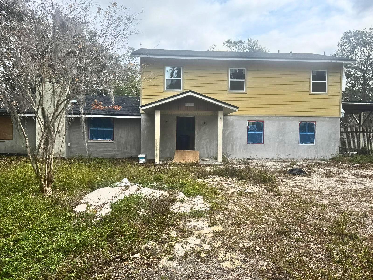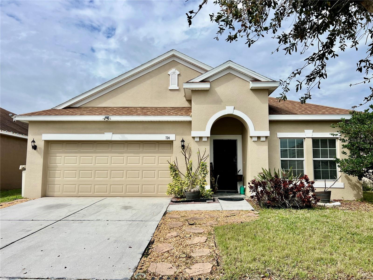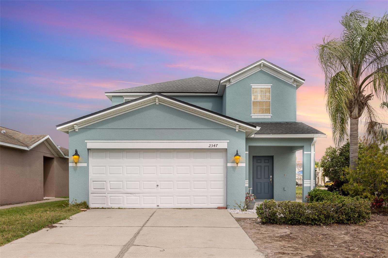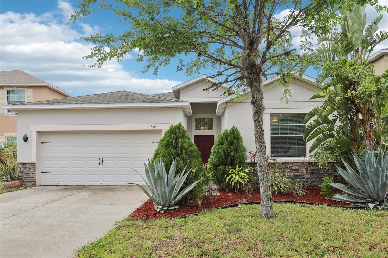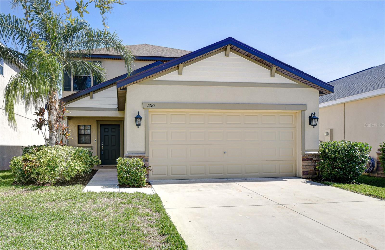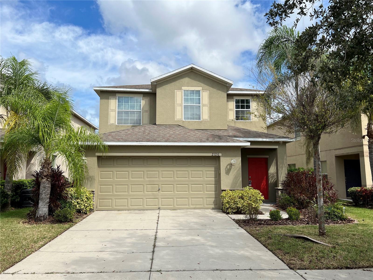659 Sunlit Coral Street, RUSKIN, FL 33570
Property Photos
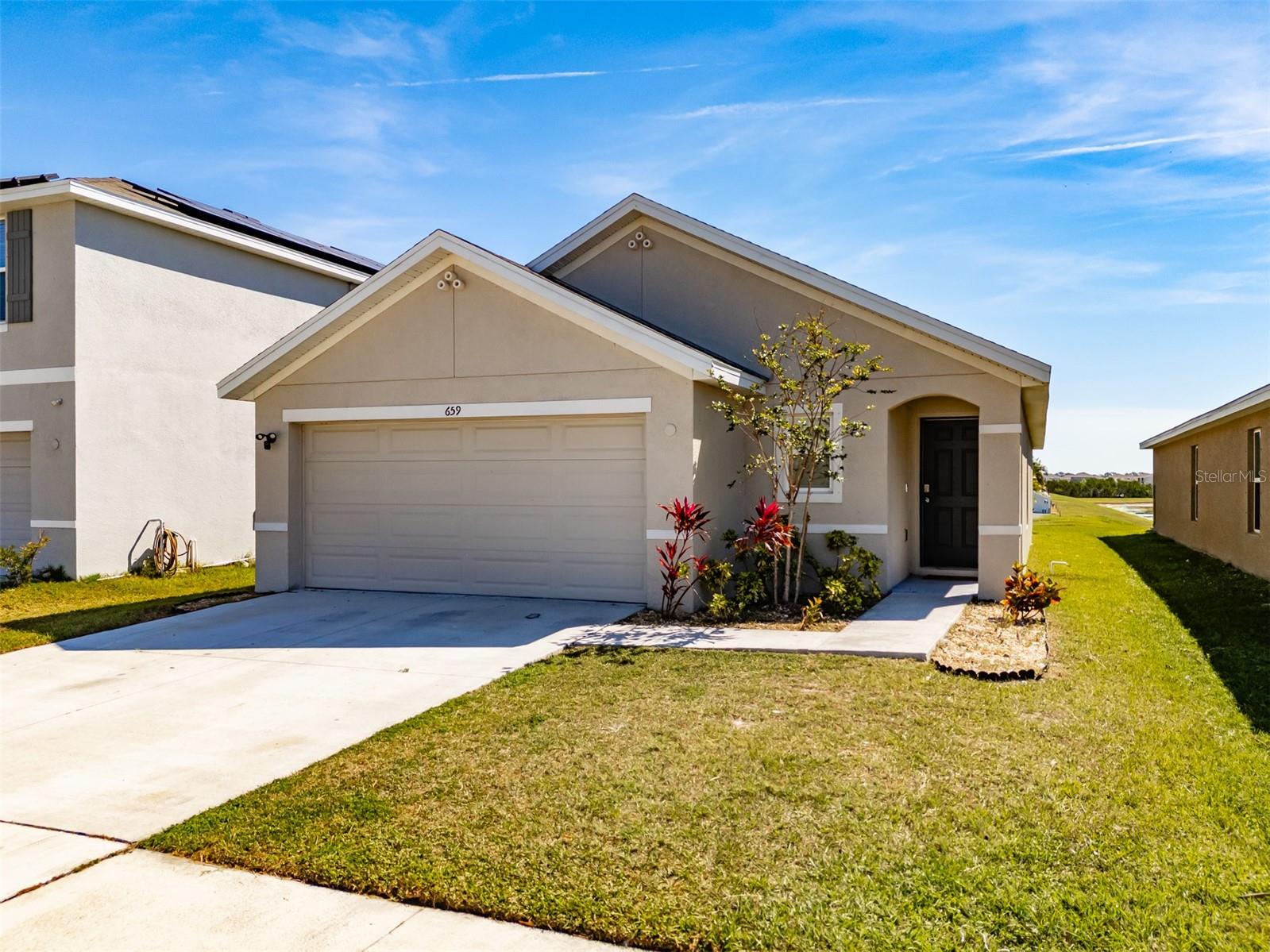
Would you like to sell your home before you purchase this one?
Priced at Only: $294,000
For more Information Call:
Address: 659 Sunlit Coral Street, RUSKIN, FL 33570
Property Location and Similar Properties
- MLS#: TB8367475 ( Residential )
- Street Address: 659 Sunlit Coral Street
- Viewed: 25
- Price: $294,000
- Price sqft: $145
- Waterfront: Yes
- Wateraccess: Yes
- Waterfront Type: Pond
- Year Built: 2021
- Bldg sqft: 2034
- Bedrooms: 3
- Total Baths: 2
- Full Baths: 2
- Garage / Parking Spaces: 2
- Days On Market: 69
- Additional Information
- Geolocation: 27.7239 / -82.4499
- County: HILLSBOROUGH
- City: RUSKIN
- Zipcode: 33570
- Subdivision: Shell Cove Ph 1
- Elementary School: Ruskin HB
- Middle School: Shields HB
- High School: Lennard HB
- Provided by: FLORIDA REALTY
- Contact: Terry Chandler
- 813-681-1133

- DMCA Notice
-
DescriptionPrice Improvement! Welcome to 659 Sunlit Coral located in the desirable community of Shell Cove in Ruskin! Spacious 3 bedroom, 2 bath home with a separate formal dinning room, large family room and a beautiful gourmet kitchen with granite countertops and stainless appliances! Lots of cabinets along with a pantry. Featuring a large master bedroom located in the rear of the home with a huge walk in closet! Slipit bedroom plan, secondary bedrooms are located in the front of the home. Laundry room is located near the front of home. Enjoy the great views of the pond! Move in Ready! This home did not flood! High and Dry! Great amenities and convenient to Bahia Beach, Little Harbor, Shell Point Marina and Simmons Park. EZ access to all major highways. BUYERS...our Preferred lender is offering a 1 year interest buy down. Please contact Kenny Schaaf for details. Priced to sell please call today for your private tour!
Payment Calculator
- Principal & Interest -
- Property Tax $
- Home Insurance $
- HOA Fees $
- Monthly -
Features
Building and Construction
- Covered Spaces: 0.00
- Exterior Features: Sidewalk, Sliding Doors
- Flooring: Carpet, Ceramic Tile
- Living Area: 1516.00
- Roof: Shingle
Land Information
- Lot Features: In County, Sidewalk, Paved
School Information
- High School: Lennard-HB
- Middle School: Shields-HB
- School Elementary: Ruskin-HB
Garage and Parking
- Garage Spaces: 2.00
- Open Parking Spaces: 0.00
Eco-Communities
- Water Source: Public
Utilities
- Carport Spaces: 0.00
- Cooling: Central Air
- Heating: Central, Electric
- Pets Allowed: Yes
- Sewer: Public Sewer
- Utilities: Electricity Connected
Amenities
- Association Amenities: Clubhouse, Maintenance
Finance and Tax Information
- Home Owners Association Fee Includes: Pool, Escrow Reserves Fund, Maintenance Grounds
- Home Owners Association Fee: 140.00
- Insurance Expense: 0.00
- Net Operating Income: 0.00
- Other Expense: 0.00
- Tax Year: 2024
Other Features
- Appliances: Dishwasher, Disposal, Electric Water Heater, Microwave, Range, Refrigerator, Water Softener
- Association Name: Meritus-Gigi Holmes
- Association Phone: 813-873-7300
- Country: US
- Furnished: Unfurnished
- Interior Features: Ceiling Fans(s), High Ceilings, Open Floorplan, Split Bedroom, Walk-In Closet(s)
- Legal Description: SHELL COVE PHASE 1 LOT 429
- Levels: One
- Area Major: 33570 - Ruskin/Apollo Beach
- Occupant Type: Owner
- Parcel Number: U-06-32-19-C07-000000-00429.0
- Style: Florida
- Views: 25
- Zoning Code: PD
Similar Properties
Nearby Subdivisions
Addison Manor
Antigua Cove Ph 1
Antigua Cove Ph 2
Bahia Lakes Ph 1
Bahia Lakes Ph 2
Bahia Lakes Ph 3
Bahia Lakes Ph 4
Bayou Pass Villg Ph Three
Bayridge
Brookside
Brookside Estates
Campus Shores Sub
Careys Pirate Point
College Chase Ph 1
College Chase Ph 2
College Chase Phase 2
Collura Sub
Glencove/baypark Ph 2
Glencovebaypark Ph 2
Gores Add To Ruskin Flor
Hawks Point
Hawks Point Ph 1a1
Hawks Point Ph 1b1
Hawks Point Ph 1c
Hawks Point Ph 1c-2 & 1d
Hawks Point Ph 1c2 1d
Hawks Point Ph 1c2 1d1
Hawks Point Ph 1d-2
Hawks Point Ph 1d2
Hawks Point Ph S1
Island Resort At Mariners Club
Lillie Estates
Little Manatee River Sites Uni
Lost River Preserve Ph 2
Lost River Preserve Ph I
Mira Lago West Ph 1
Mira Lago West Ph 2a
Mira Lago West Ph 2b
Mira Lago West Ph 3
Not In Hernando
Not On List
Osprey Reserve
Point Heron
River Bend Ph 1a
River Bend Ph 1b
River Bend Ph 3a
River Bend Ph 3b
River Bend Ph 4a
River Bend Ph 4b
River Bend West Sub
Riverbend West Ph 1
Riverbend West Ph 2
Riverbend West Subdivision Pha
Ruskin City 1st Add
Ruskin City Map Of
Ruskin Colony Farms
Ruskin Colony Farms 1st Extens
Ruskin Colony Farms 3rd Add
Ruskin Reserve
Sable Cove
Sable Cove Unit 1
Sable Cove Unit 2
Sandpiper Point
Shell Cove
Shell Cove Ph 1
Shell Cove Ph 2
Shell Cove Phase 1
Shell Point Manor
Shell Point Road Sub
South Haven
Southshore Yacht Club
Spencer Creek
Spencer Crk Ph 1
Spencer Crk Ph 2
Spyglass At River Bend
Unplatted
Venetian At Bay Park
Wellington North At Bay Park
Wellington South At Bay Park
Wynnmere East Ph 1
Wynnmere East Ph 2
Wynnmere West Ph 1
Wynnmere West Ph 2 3
Wynnmere West Ph 2 & 3

- Corey Campbell, REALTOR ®
- Preferred Property Associates Inc
- 727.320.6734
- corey@coreyscampbell.com



