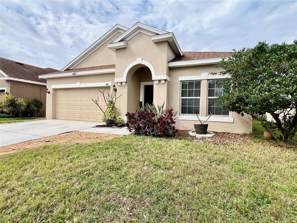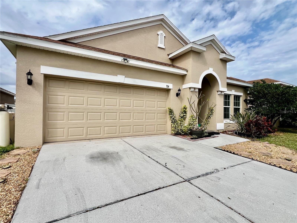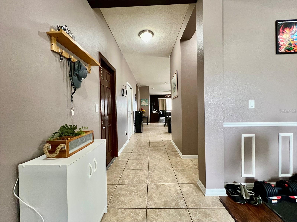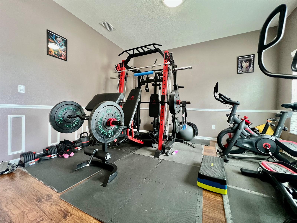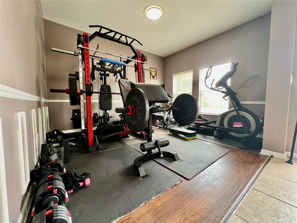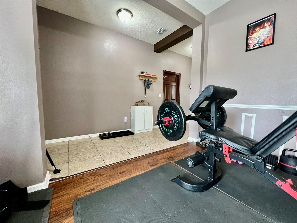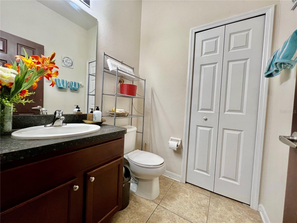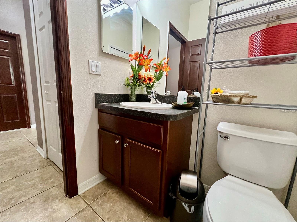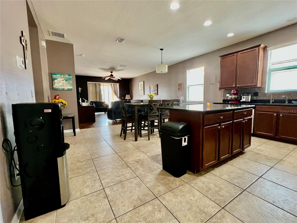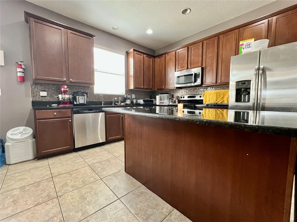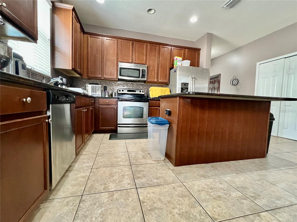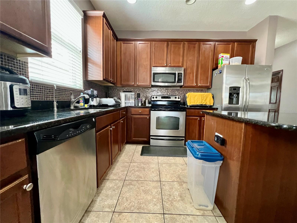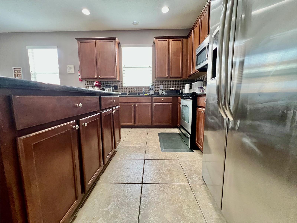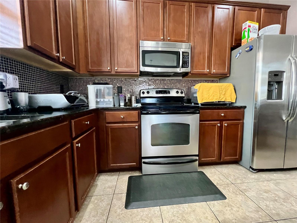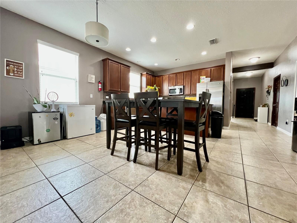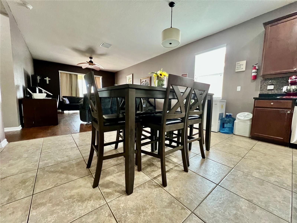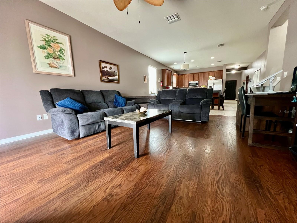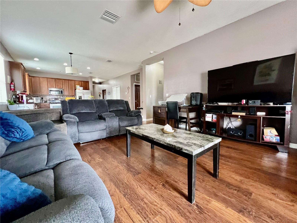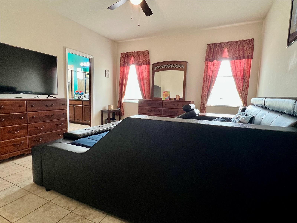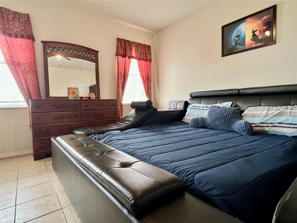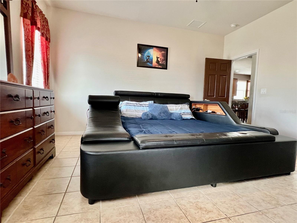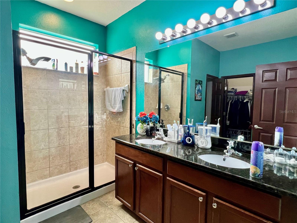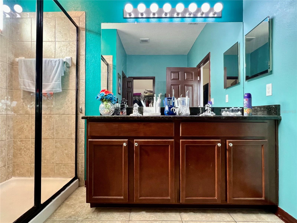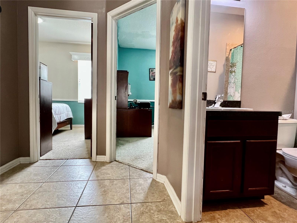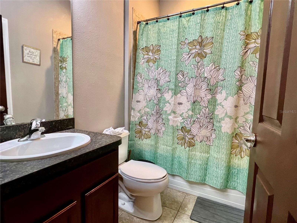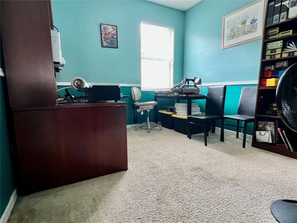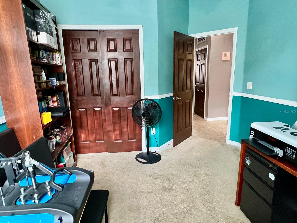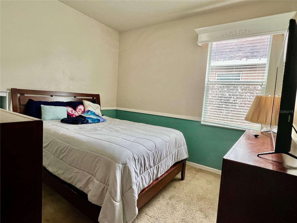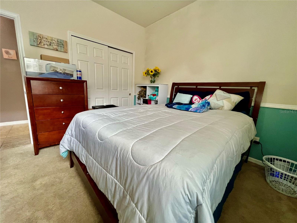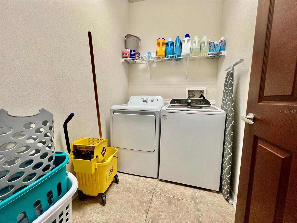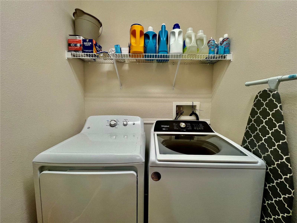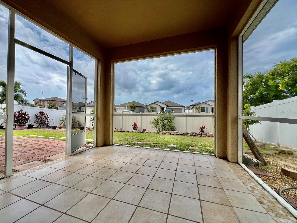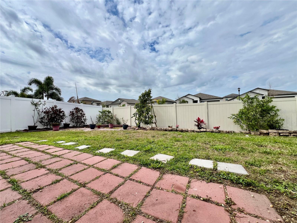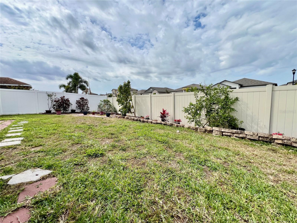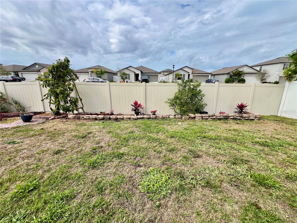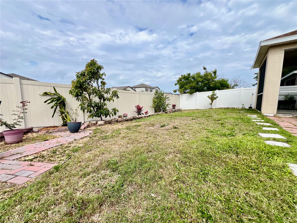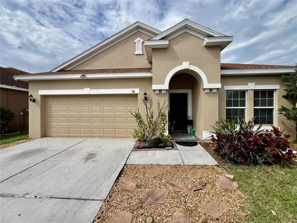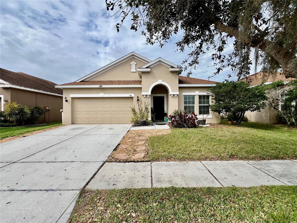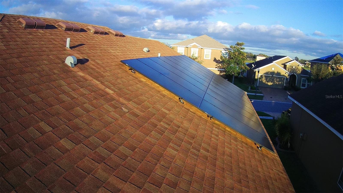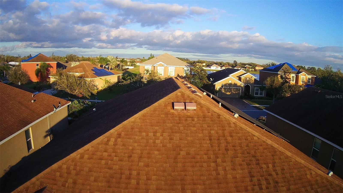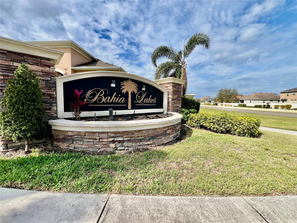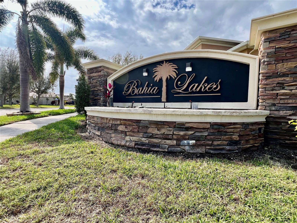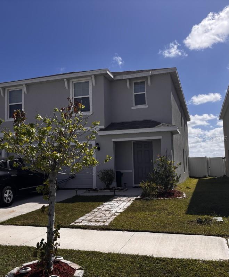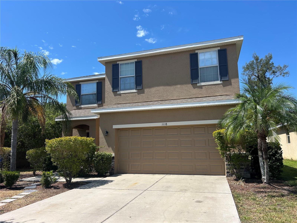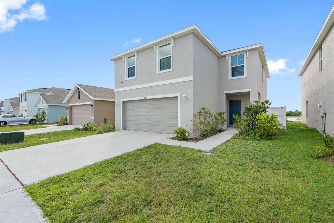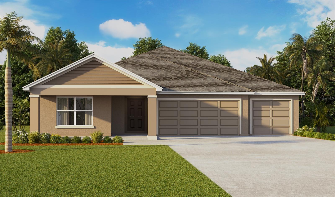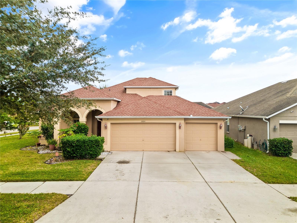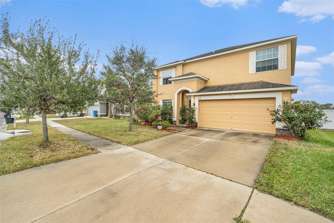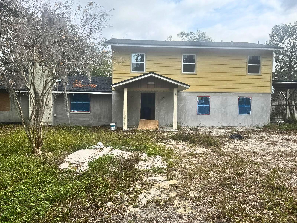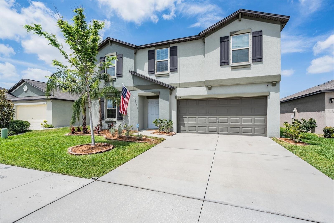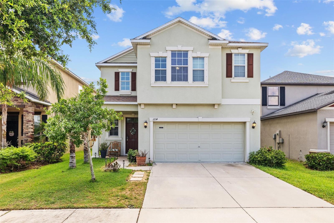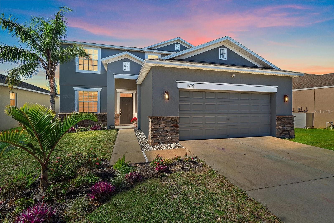724 Parker Den Drive, RUSKIN, FL 33570
Property Photos
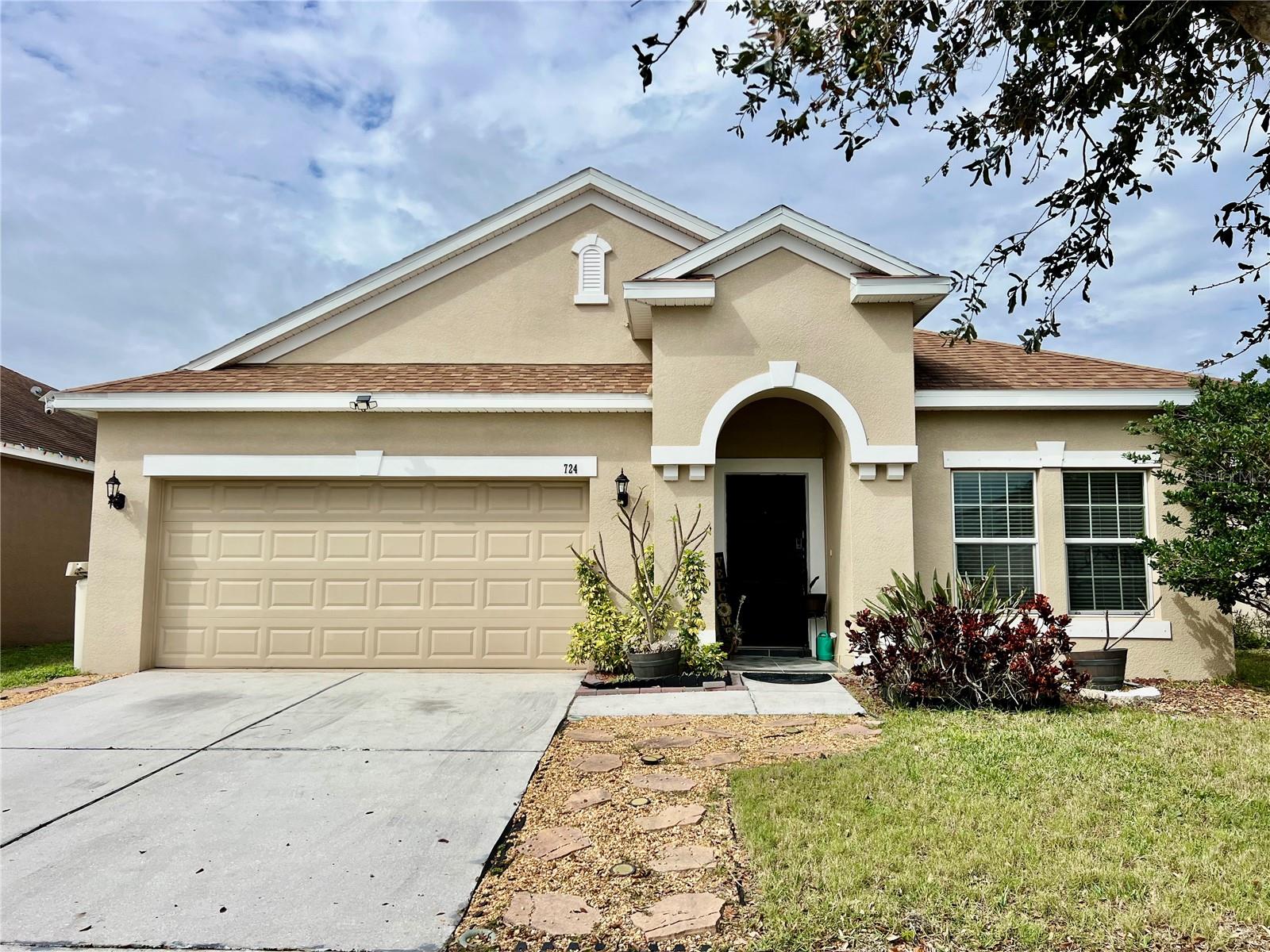
Would you like to sell your home before you purchase this one?
Priced at Only: $349,900
For more Information Call:
Address: 724 Parker Den Drive, RUSKIN, FL 33570
Property Location and Similar Properties
- MLS#: O6287131 ( Residential )
- Street Address: 724 Parker Den Drive
- Viewed: 24
- Price: $349,900
- Price sqft: $141
- Waterfront: No
- Year Built: 2011
- Bldg sqft: 2485
- Bedrooms: 3
- Total Baths: 3
- Full Baths: 2
- 1/2 Baths: 1
- Garage / Parking Spaces: 2
- Days On Market: 90
- Additional Information
- Geolocation: 27.726 / -82.4431
- County: HILLSBOROUGH
- City: RUSKIN
- Zipcode: 33570
- Subdivision: Bahia Lakes Ph 3
- Elementary School: Thompson Elementary
- Middle School: Shields HB
- High School: Lennard HB
- Provided by: EMPIRE NETWORK REALTY
- Contact: Rafael Casallas, PA
- 407-440-3798

- DMCA Notice
-
DescriptionFOR SALE in the desirable BAHIA LAKES ESTATES! This upgraded former Ryland Homes model home with a NEW 2025 ROOF and SOLAR PANELS has 3 bedrooms and 2.5 baths, a 2 car garage, and a completely fenced backyard. Upgraded tile runs through to the kitchen with a beautiful granite countertop, an oversized island, stainless steel appliances, and solid 42 inch maple cabinets. The home features upgraded hardwood cherry flooring in living room and formal dining room as well as plush carpet in the bedrooms. From your living room you can enter the screened in lanai to enjoy your beautiful west coast sunset breeze. The landscaped backyard gives you plenty of space to entertain or create your own oasis. Enjoy peace and quiet on this street that leads to a cul de sac. This new home is located minutes away from Little Harbor Resort where there are two restaurants, a beach, and a beach side Tiki bar perfect for watching the sunset. Contact us to set up your viewing today!
Payment Calculator
- Principal & Interest -
- Property Tax $
- Home Insurance $
- HOA Fees $
- Monthly -
Features
Building and Construction
- Covered Spaces: 0.00
- Exterior Features: Garden, Lighting, Sidewalk, Sliding Doors
- Fencing: Fenced, Vinyl
- Flooring: Carpet, Ceramic Tile, Laminate
- Living Area: 1878.00
- Roof: Shingle
School Information
- High School: Lennard-HB
- Middle School: Shields-HB
- School Elementary: Thompson Elementary
Garage and Parking
- Garage Spaces: 2.00
- Open Parking Spaces: 0.00
- Parking Features: Driveway
Eco-Communities
- Water Source: Public
Utilities
- Carport Spaces: 0.00
- Cooling: Central Air
- Heating: Central
- Pets Allowed: Yes
- Sewer: Public Sewer
- Utilities: Cable Available, Electricity Connected, Public, Sewer Connected, Water Connected
Amenities
- Association Amenities: Maintenance, Playground, Pool
Finance and Tax Information
- Home Owners Association Fee Includes: Pool
- Home Owners Association Fee: 96.00
- Insurance Expense: 0.00
- Net Operating Income: 0.00
- Other Expense: 0.00
- Tax Year: 2023
Other Features
- Appliances: Dishwasher, Disposal, Dryer, Electric Water Heater, Microwave, Range, Refrigerator, Washer, Water Filtration System
- Association Name: Qualified Property Management Inc
- Association Phone: 727-869-9700
- Country: US
- Interior Features: Ceiling Fans(s), Kitchen/Family Room Combo, Open Floorplan, Primary Bedroom Main Floor, Solid Wood Cabinets, Split Bedroom, Stone Counters, Thermostat, Walk-In Closet(s)
- Legal Description: BAHIA LAKES PHASE 3 LOT 388
- Levels: One
- Area Major: 33570 - Ruskin/Apollo Beach
- Occupant Type: Owner
- Parcel Number: U-06-32-19-9DL-000000-00388.0
- Style: Contemporary, Florida
- Views: 24
- Zoning Code: PD
Similar Properties
Nearby Subdivisions
Addison Manor
Antigua Cove Ph 1
Antigua Cove Ph 2
Bahia Lakes Ph 1
Bahia Lakes Ph 2
Bahia Lakes Ph 3
Bahia Lakes Ph 4
Bayou Pass Villg Ph Three
Bayridge
Brookside
Brookside Estates
Campus Shores Sub
Careys Pirate Point
College Chase Ph 1
College Chase Ph 2
College Chase Phase 2
Collura Sub
Glencove/baypark Ph 2
Glencovebaypark Ph 2
Gores Add To Ruskin Flor
Hawks Point
Hawks Point Ph 1a1
Hawks Point Ph 1b1
Hawks Point Ph 1c
Hawks Point Ph 1c-2 & 1d
Hawks Point Ph 1c2 1d
Hawks Point Ph 1c2 1d1
Hawks Point Ph 1d-2
Hawks Point Ph 1d2
Hawks Point Ph S1
Island Resort At Mariners Club
Lillie Estates
Little Manatee River Sites Uni
Lost River Preserve Ph 2
Lost River Preserve Ph I
Mira Lago West Ph 1
Mira Lago West Ph 2a
Mira Lago West Ph 2b
Mira Lago West Ph 3
Not In Hernando
Not On List
Osprey Reserve
Point Heron
River Bend Ph 1a
River Bend Ph 1b
River Bend Ph 3a
River Bend Ph 3b
River Bend Ph 4a
River Bend Ph 4b
River Bend West Sub
Riverbend West Ph 1
Riverbend West Ph 2
Riverbend West Subdivision Pha
Ruskin City 1st Add
Ruskin City Map Of
Ruskin Colony Farms
Ruskin Colony Farms 1st Extens
Ruskin Colony Farms 3rd Add
Ruskin Reserve
Sable Cove
Sable Cove Unit 1
Sable Cove Unit 2
Sandpiper Point
Shell Cove
Shell Cove Ph 1
Shell Cove Ph 2
Shell Cove Phase 1
Shell Point Manor
Shell Point Road Sub
South Haven
Southshore Yacht Club
Spencer Creek
Spencer Crk Ph 1
Spencer Crk Ph 2
Spyglass At River Bend
Unplatted
Venetian At Bay Park
Wellington North At Bay Park
Wellington South At Bay Park
Wynnmere East Ph 1
Wynnmere East Ph 2
Wynnmere West Ph 1
Wynnmere West Ph 2 3
Wynnmere West Ph 2 & 3
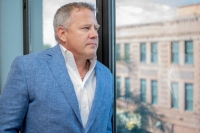
- Corey Campbell, REALTOR ®
- Preferred Property Associates Inc
- 727.320.6734
- corey@coreyscampbell.com



