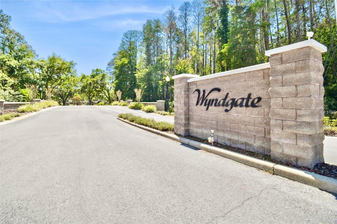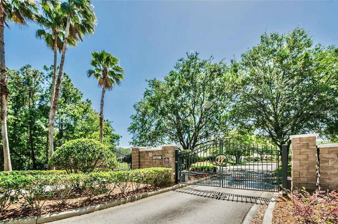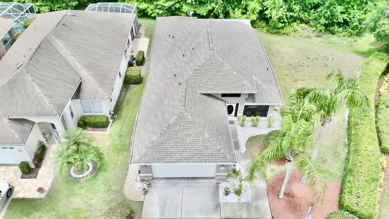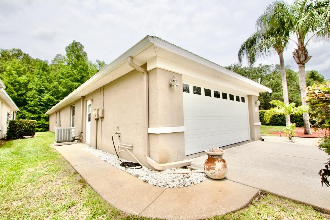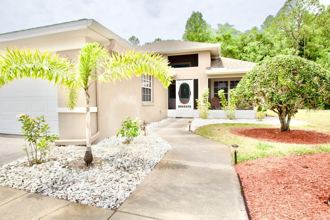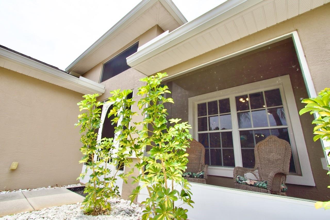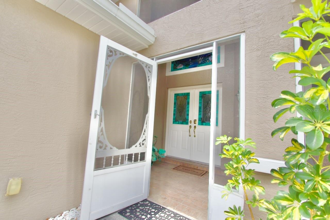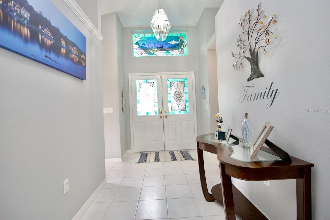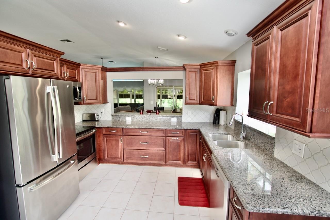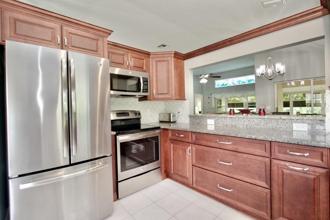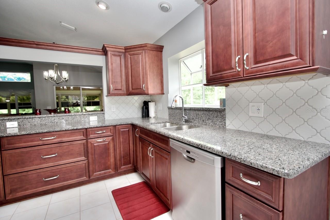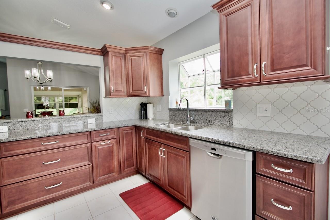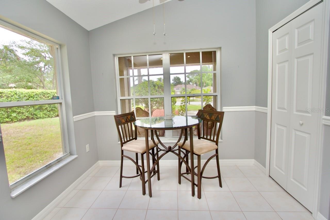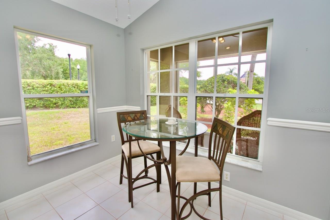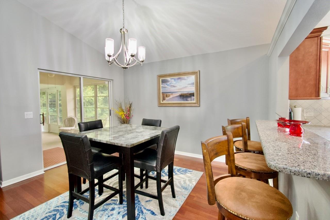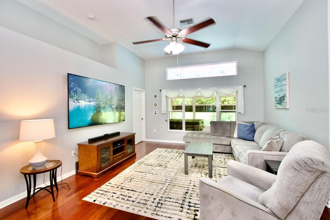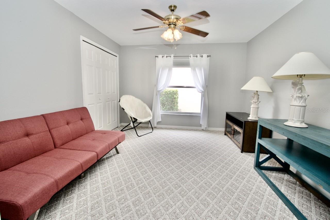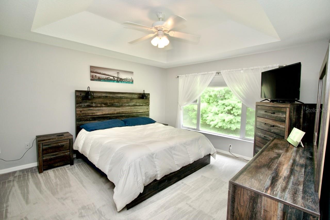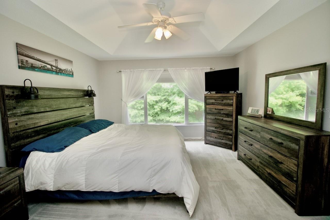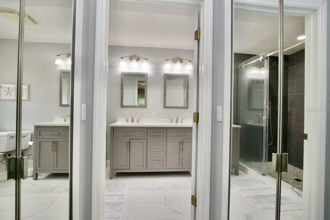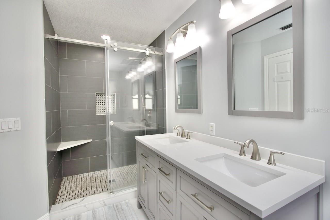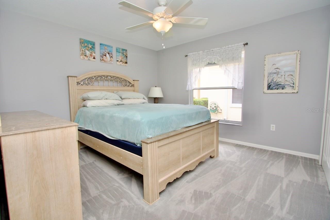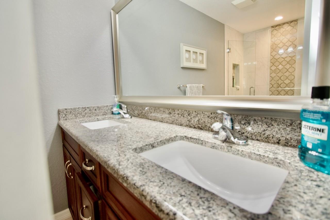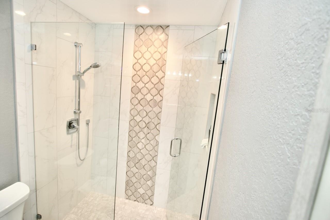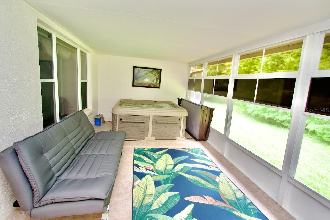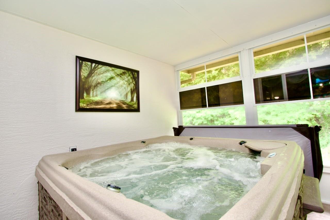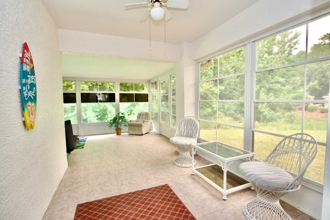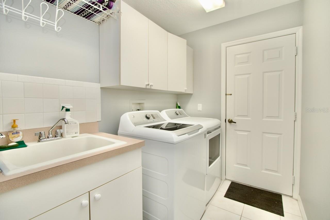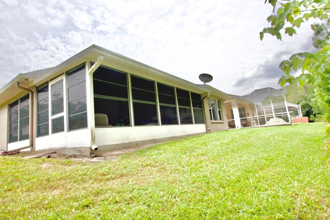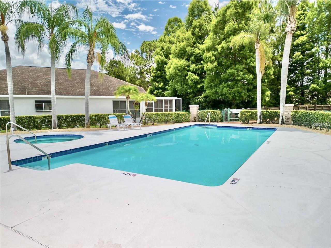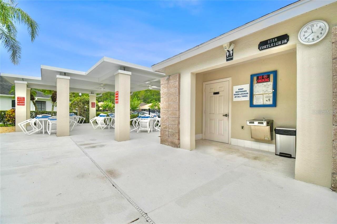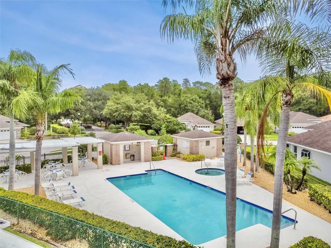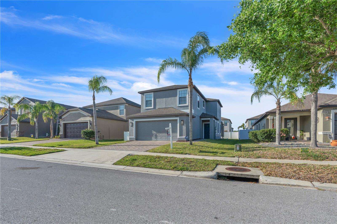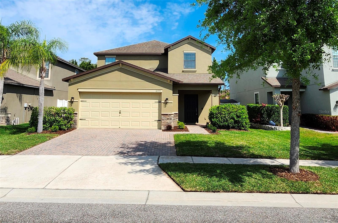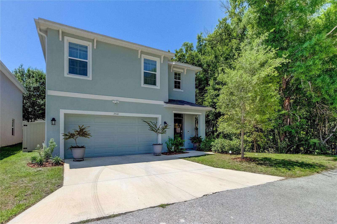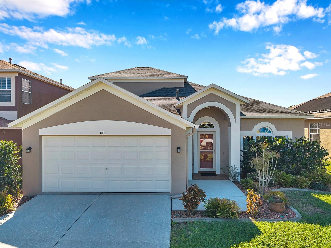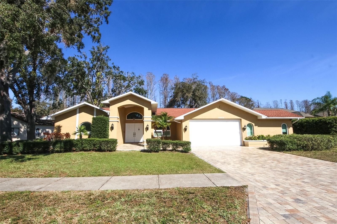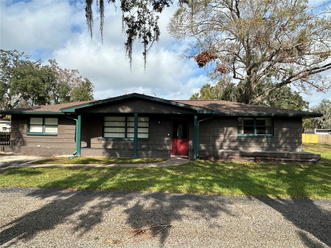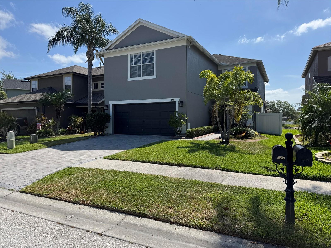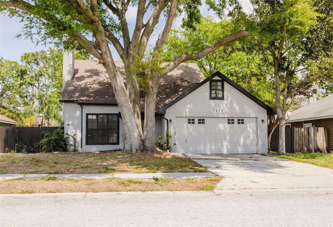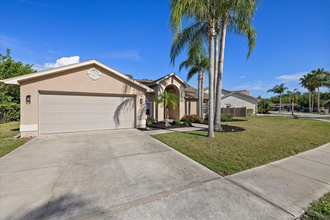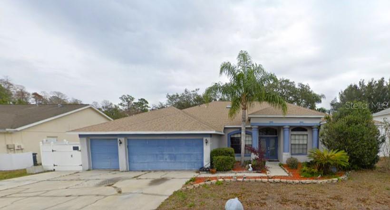1723 Cortleigh Drive, TRINITY, FL 34655
Property Photos
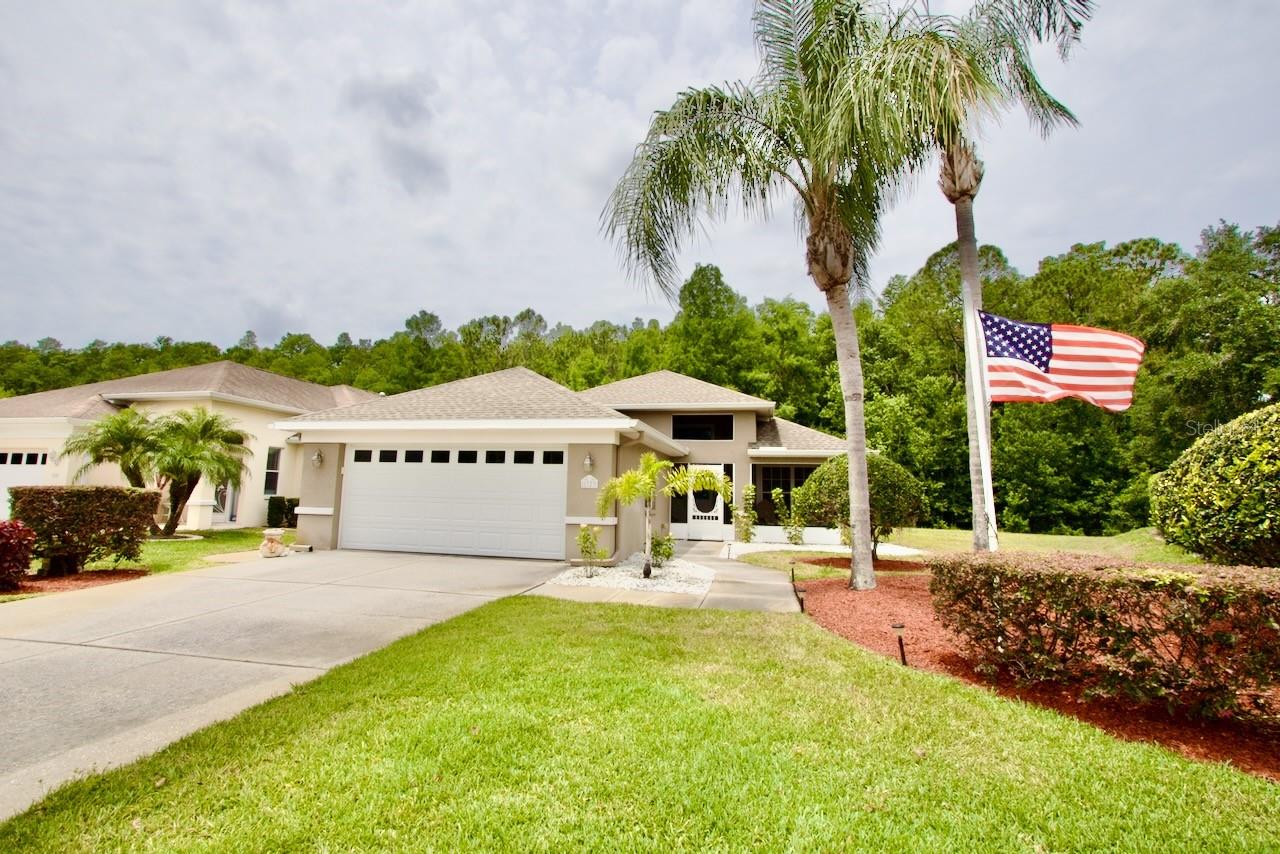
Would you like to sell your home before you purchase this one?
Priced at Only: $439,000
For more Information Call:
Address: 1723 Cortleigh Drive, TRINITY, FL 34655
Property Location and Similar Properties
- MLS#: W7875293 ( Residential )
- Street Address: 1723 Cortleigh Drive
- Viewed: 11
- Price: $439,000
- Price sqft: $168
- Waterfront: No
- Year Built: 1997
- Bldg sqft: 2607
- Bedrooms: 3
- Total Baths: 2
- Full Baths: 2
- Garage / Parking Spaces: 2
- Days On Market: 17
- Additional Information
- Geolocation: 28.1843 / -82.6864
- County: PASCO
- City: TRINITY
- Zipcode: 34655
- Subdivision: Wyndtree Village 11 12
- Elementary School: Trinity Oaks Elementary
- Middle School: Seven Springs Middle PO
- High School: J.W. Mitchell High PO
- Provided by: RE/MAX ALLIANCE GROUP
- Contact: Michael Constantine
- 727-845-4321

- DMCA Notice
-
DescriptionIf you are looking for a Model Home in a gated community with worry free living...your search is over. This home was the Builder Model when the Wyndtree community was developed!!! This stunning home has over $74,000 in upgrades complete with a new roof in 2018!!! The Wyndgate gated community is in the heart of Trinity and features a resort style community pool and worry free living where the HOA has no CDDs, low dues and the HOA fee includes, mowing of lawn and trimming, yard fertilizer, yard irrigation, garbage removal, and maintenance of development's trees, landscaping, roads, sidewalks, gates, lights, and optional TV package. As you enter this home you are welcomed into a beautiful foyer with your Kitchen that will wow the Chef in your family with stunning high quality cabinetry and stainless appliances and granite counters!!! Continuing into the home you will be pleasantly surprised with a huge living and dining area with lots of beautiful natural light and high ceilings. The Master Suite is straight out of a magazine with beautiful views to wake up to of the tranquil forest and it is complimented by a master bath that looks like it was designed by a 5 star resort!!! The 2nd bedroom is quite large and the hall bath is also updated with an absolute stunning shower unlike anything you have seen and the 3rd bedroom is centrally located in the home and this space is often used as an office or game room by other residents with the same floorpan. The lanai features panoramic views of the forest and the home comes with a hot tub so you can relax after a long day with complete privacy!!! This home is on an oversized lot so you will have more outdoor space than most of the homes in the neighborhood along with an extended driveway and 2 car garage. This home needs absolutely nothing and is turn key ready for a new owner...make your appointment today!!!
Payment Calculator
- Principal & Interest -
- Property Tax $
- Home Insurance $
- HOA Fees $
- Monthly -
Features
Building and Construction
- Covered Spaces: 0.00
- Exterior Features: Rain Gutters, Sliding Doors
- Flooring: Carpet, Ceramic Tile, Tile
- Living Area: 1665.00
- Roof: Shingle
Property Information
- Property Condition: Completed
Land Information
- Lot Features: Conservation Area, Corner Lot, In County, Near Public Transit, Oversized Lot, Sidewalk, Paved
School Information
- High School: J.W. Mitchell High-PO
- Middle School: Seven Springs Middle-PO
- School Elementary: Trinity Oaks Elementary
Garage and Parking
- Garage Spaces: 2.00
- Open Parking Spaces: 0.00
- Parking Features: Common, Garage Door Opener, Off Street
Eco-Communities
- Water Source: Public
Utilities
- Carport Spaces: 0.00
- Cooling: Central Air
- Heating: Central, Electric
- Pets Allowed: Yes
- Sewer: Public Sewer
- Utilities: Cable Connected, Electricity Connected, Fire Hydrant, Public, Sewer Connected, Sprinkler Recycled, Underground Utilities, Water Connected
Amenities
- Association Amenities: Gated, Maintenance, Spa/Hot Tub
Finance and Tax Information
- Home Owners Association Fee Includes: Common Area Taxes, Pool, Maintenance Grounds, Recreational Facilities, Trash
- Home Owners Association Fee: 750.00
- Insurance Expense: 0.00
- Net Operating Income: 0.00
- Other Expense: 0.00
- Tax Year: 2024
Other Features
- Appliances: Dishwasher, Disposal, Dryer, Electric Water Heater, Microwave, Range, Refrigerator, Washer, Water Filtration System, Water Softener
- Association Name: Progressive Management /Bill Martin
- Association Phone: 727-773-9542
- Country: US
- Furnished: Furnished
- Interior Features: Cathedral Ceiling(s), Ceiling Fans(s), Eat-in Kitchen, High Ceilings, L Dining, Open Floorplan, Split Bedroom, Walk-In Closet(s), Window Treatments
- Legal Description: WYNDTREE-VILLAGES 11 AND 12 PB 34 PGS 10-15 LOT 97 OR 9515 PG 3284
- Levels: One
- Area Major: 34655 - New Port Richey/Seven Springs/Trinity
- Occupant Type: Owner
- Parcel Number: 34-26-16-0050-00000-0970
- Possession: Close Of Escrow
- View: Trees/Woods
- Views: 11
- Zoning Code: MPUD
Similar Properties
Nearby Subdivisions
Champions Club
Cielo At Champions Club
Florencia At Champions Club
Floresta At Champions Club
Fox Wood Ph 01
Fox Wood Ph 02
Fox Wood Ph 03
Fox Wood Ph 05
Fox Wood Ph 06
Heritage Spgs Village 02
Heritage Spgs Village 05
Heritage Spgs Village 08
Heritage Spgs Village 11
Heritage Spgs Village 12
Heritage Spgs Village 12 Un
Heritage Spgs Village 12 Units
Heritage Spgs Village 13
Heritage Spgs Village 14
Heritage Spgs Village 18
Mirasol At Champions Club
Salano At Champions Club
Thousand Oaks East Ph 04
Trinity East Rep
Trinity Oaks
Trinity Preserve Ph 1
Trinity Preserve Ph 2a 2b
Trinity Preserve Ph 2a & 2b
Trinity West
Trinity West Ph 02
Villages At Fox Hollow West
Villagesfox Hollow West
Wyndtree Ph 05 Village 08
Wyndtree Ph 05 Village 8
Wyndtree Village 11 12

- Corey Campbell, REALTOR ®
- Preferred Property Associates Inc
- 727.320.6734
- corey@coreyscampbell.com



