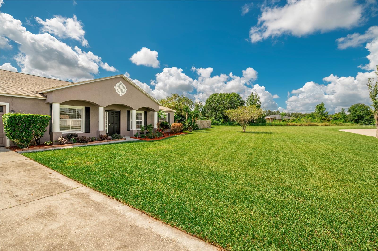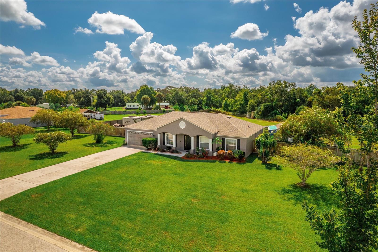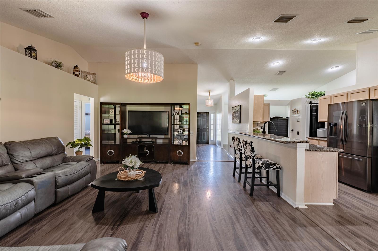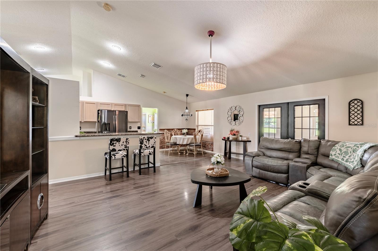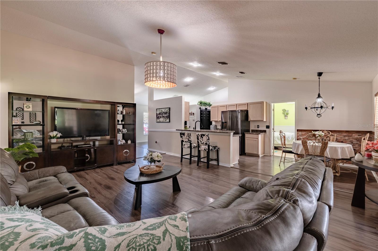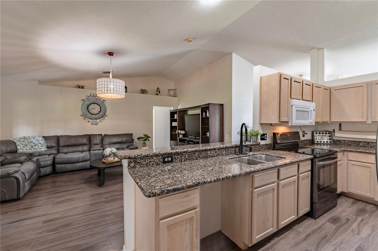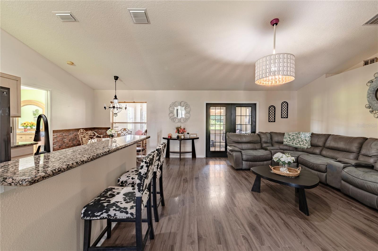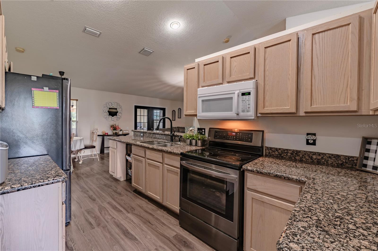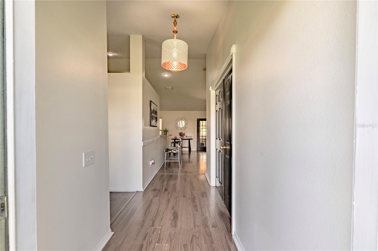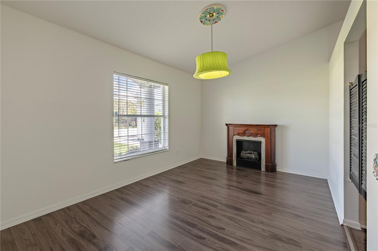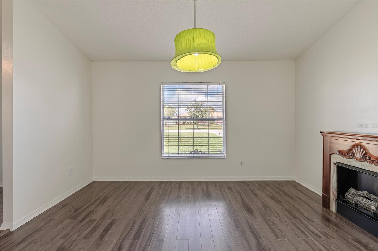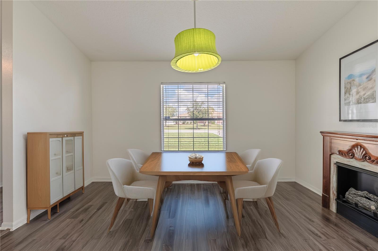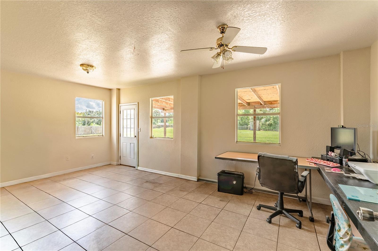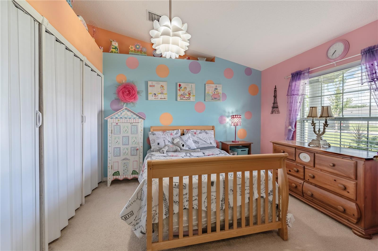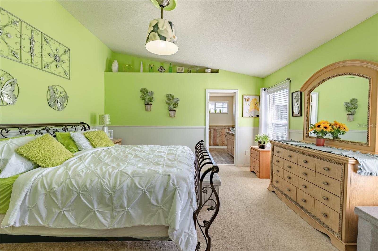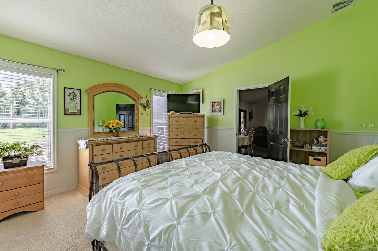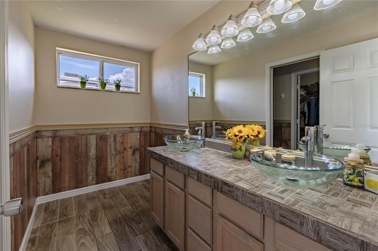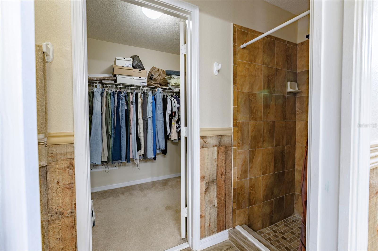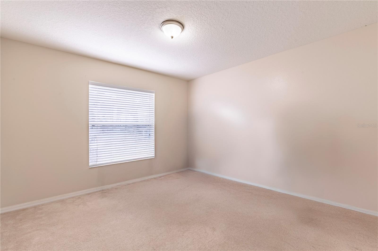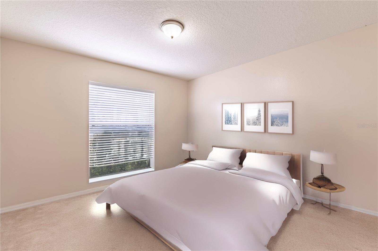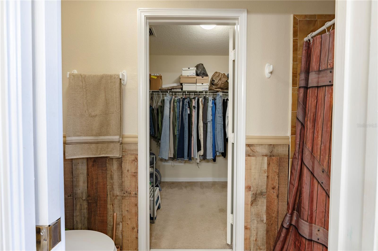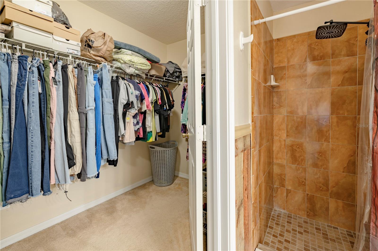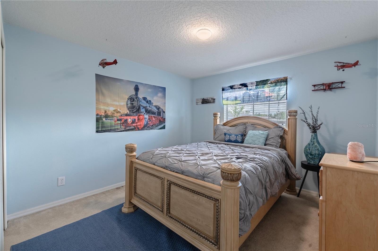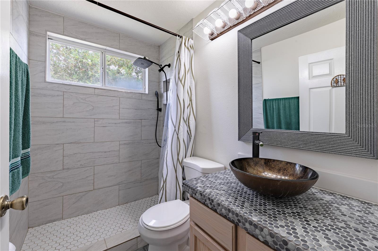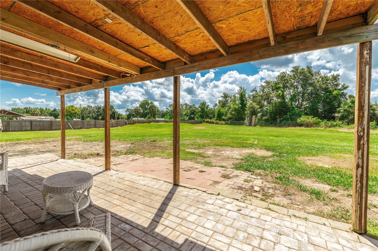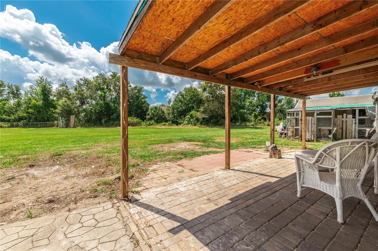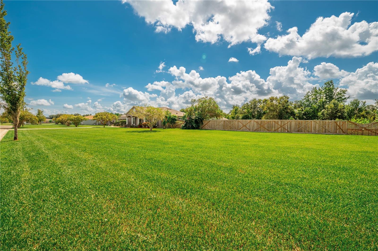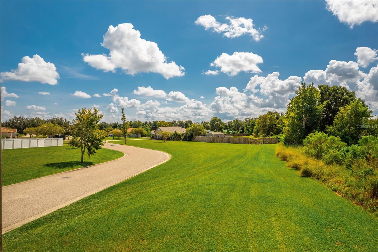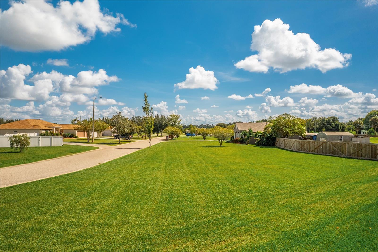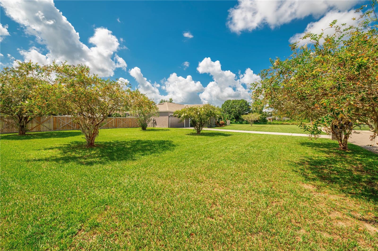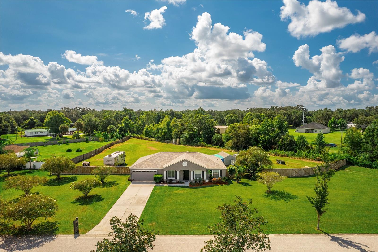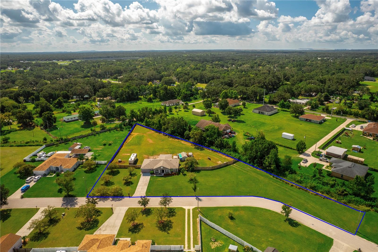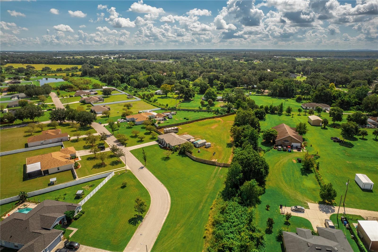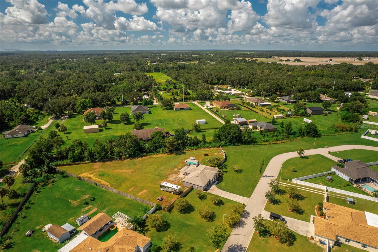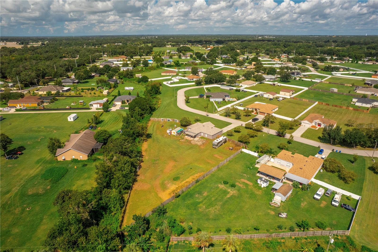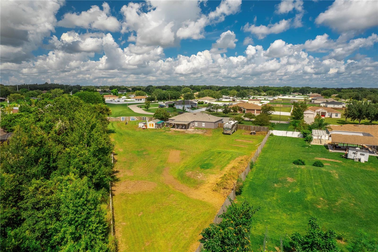4329 Windmill Pointe Drive, PLANT CITY, FL 33567
Property Photos
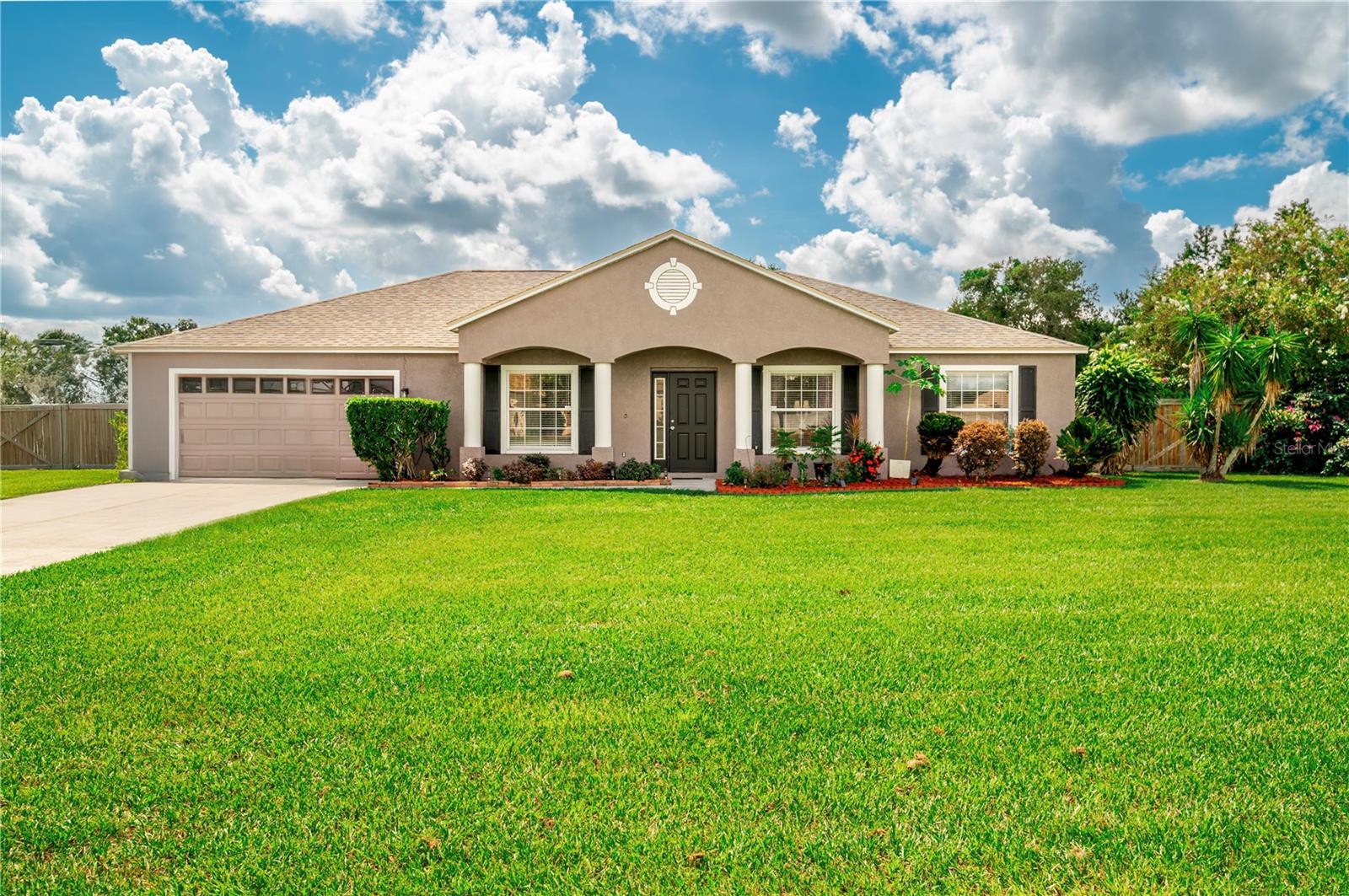
Would you like to sell your home before you purchase this one?
Priced at Only: $525,000
For more Information Call:
Address: 4329 Windmill Pointe Drive, PLANT CITY, FL 33567
Property Location and Similar Properties
- MLS#: A4662854 ( Residential )
- Street Address: 4329 Windmill Pointe Drive
- Viewed: 169
- Price: $525,000
- Price sqft: $194
- Waterfront: No
- Year Built: 2005
- Bldg sqft: 2702
- Bedrooms: 4
- Total Baths: 2
- Full Baths: 2
- Garage / Parking Spaces: 2
- Days On Market: 119
- Additional Information
- Geolocation: 27.9542 / -82.0837
- County: HILLSBOROUGH
- City: PLANT CITY
- Zipcode: 33567
- Subdivision: Windmill Pointe
- Elementary School: SpringHead HB
- Middle School: Marshall HB
- High School: Plant City HB
- Provided by: FINE PROPERTIES
- Contact: Beverly Perez
- 941-782-0000

- DMCA Notice
-
DescriptionBring Your Boat, RV & All Your Toys to This Sprawling 1.5 Acre Estate! Experience the perfect blend of country living and modern comfort in this beautifully updated 4BR/2BA home in Windmill Pointe, featuring a new roof (2023) and new A/C system (2023) for peace of mind and energy efficiency. Set on a generous 1.5 acre lot with no restrictions, this property offers unmatched freedom and flexibilitybring your boats, RVs, trailers, and all your toys. The secure double gated entry ensures privacy, while the extended driveway provides ample parking for multiple vehicles and recreational equipment. Inside, enjoy over 2,700 sq. ft. of bright, open living space with soaring ceilings, fresh paint, and stylish new flooring throughout. The gourmet kitchen features granite countertops, modern appliances, and a cozy breakfast nook filled with natural light. The private primary suite offers a relaxing retreat, while hurricane rated windows add extra protection and efficiency. The enclosed A/C patio serves as a versatile bonus spaceperfect for a sunroom, home gym, or media areaand the spacious 2 car garage provides plenty of room for tools and storage. With 1.5 acres of usable land, the possibilities are endless: Build a workshop, add a pool, or create a garden oasis Store boats, RVs, and equipment with ease Enjoy open space and privacy rarely found in town Located just minutes from shopping, dining, and major routes, this home delivers the tranquility of country living with the convenience of nearby amenities. A rare findmove in ready, updated, and designed for those who crave both freedom and functionality!
Payment Calculator
- Principal & Interest -
- Property Tax $
- Home Insurance $
- HOA Fees $
- Monthly -
Features
Building and Construction
- Covered Spaces: 0.00
- Exterior Features: Courtyard, Lighting, Private Mailbox
- Fencing: Fenced, Wood
- Flooring: Carpet, Ceramic Tile
- Living Area: 2034.00
- Other Structures: Shed(s)
- Roof: Shingle
School Information
- High School: Plant City-HB
- Middle School: Marshall-HB
- School Elementary: SpringHead-HB
Garage and Parking
- Garage Spaces: 2.00
- Open Parking Spaces: 0.00
- Parking Features: Driveway, Garage Door Opener
Eco-Communities
- Water Source: Public, Well
Utilities
- Carport Spaces: 0.00
- Cooling: Central Air
- Heating: Central, Electric
- Pets Allowed: Cats OK, Dogs OK
- Sewer: Septic Needed, Septic Tank
- Utilities: Cable Available, Cable Connected, Electricity Available, Electricity Connected, Phone Available, Public, Sewer Available, Sewer Connected, Water Available, Water Connected
Finance and Tax Information
- Home Owners Association Fee: 350.00
- Insurance Expense: 0.00
- Net Operating Income: 0.00
- Other Expense: 0.00
- Tax Year: 2024
Other Features
- Appliances: Disposal, Electric Water Heater, Microwave, Range, Refrigerator
- Association Name: Windmill Pointe HOIA
- Country: US
- Interior Features: Ceiling Fans(s), Eat-in Kitchen, High Ceilings, Kitchen/Family Room Combo, L Dining, Open Floorplan, Primary Bedroom Main Floor, Solid Surface Counters, Solid Wood Cabinets, Split Bedroom, Thermostat, Walk-In Closet(s)
- Legal Description: WINDMILL POINTE LOT 10 BLOCK 1
- Levels: One
- Area Major: 33567 - Plant City
- Occupant Type: Owner
- Parcel Number: U-14-29-22-81Y-000001-00010.0
- Views: 169
- Zoning Code: AS-1

- Corey Campbell, REALTOR ®
- Preferred Property Associates Inc
- 727.320.6734
- corey@coreyscampbell.com



