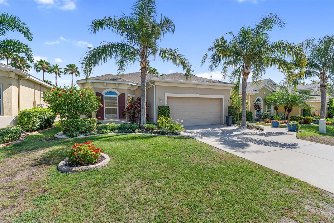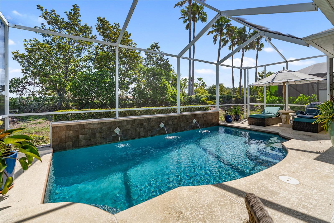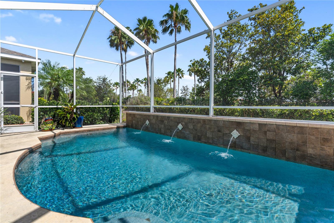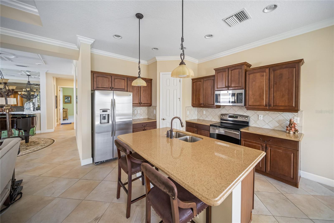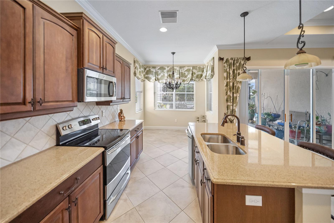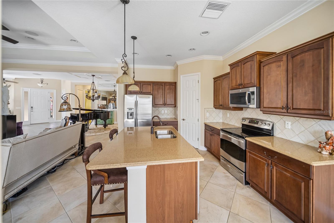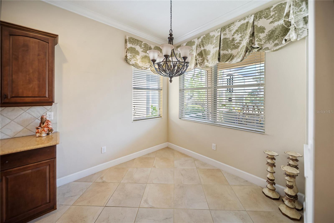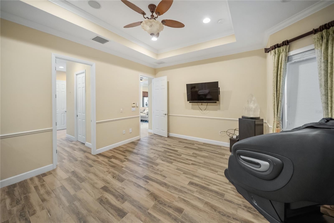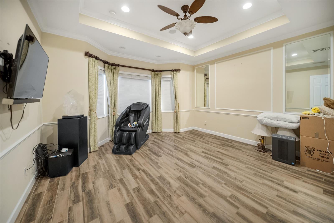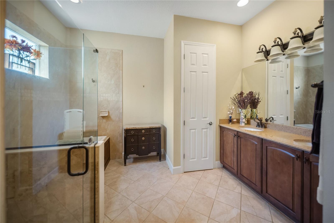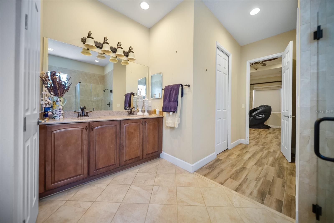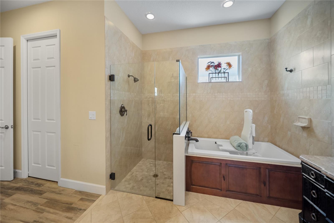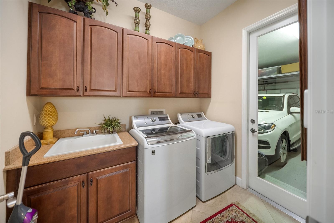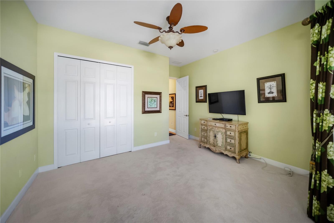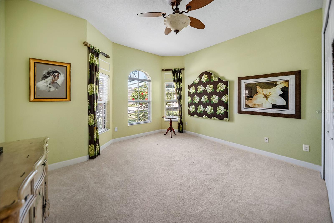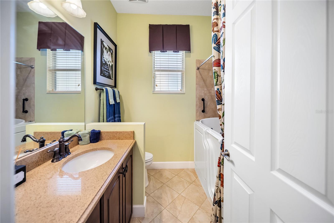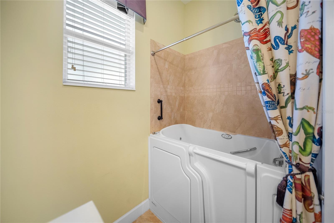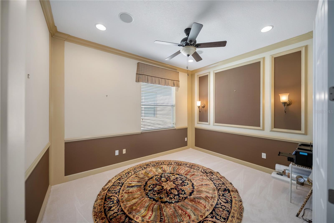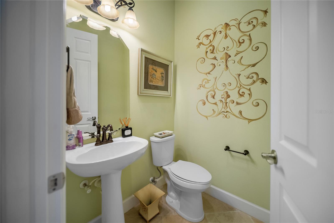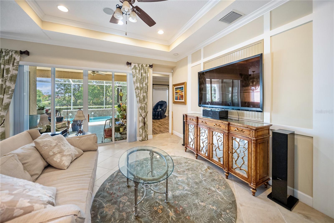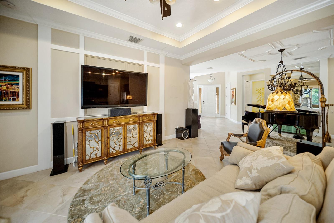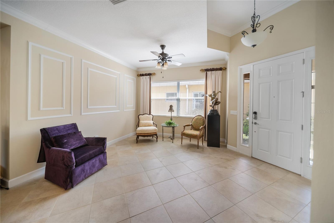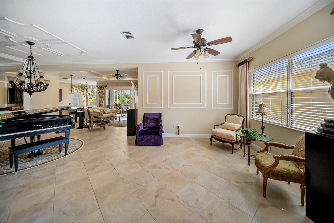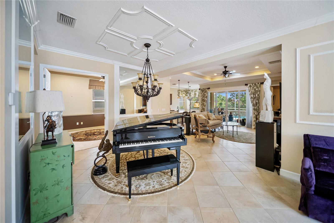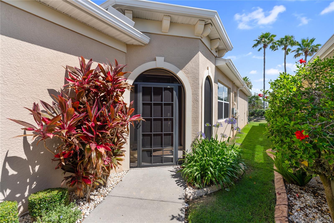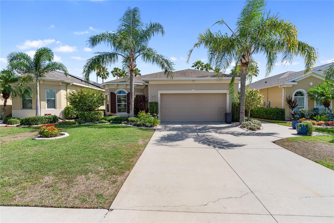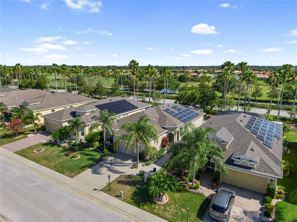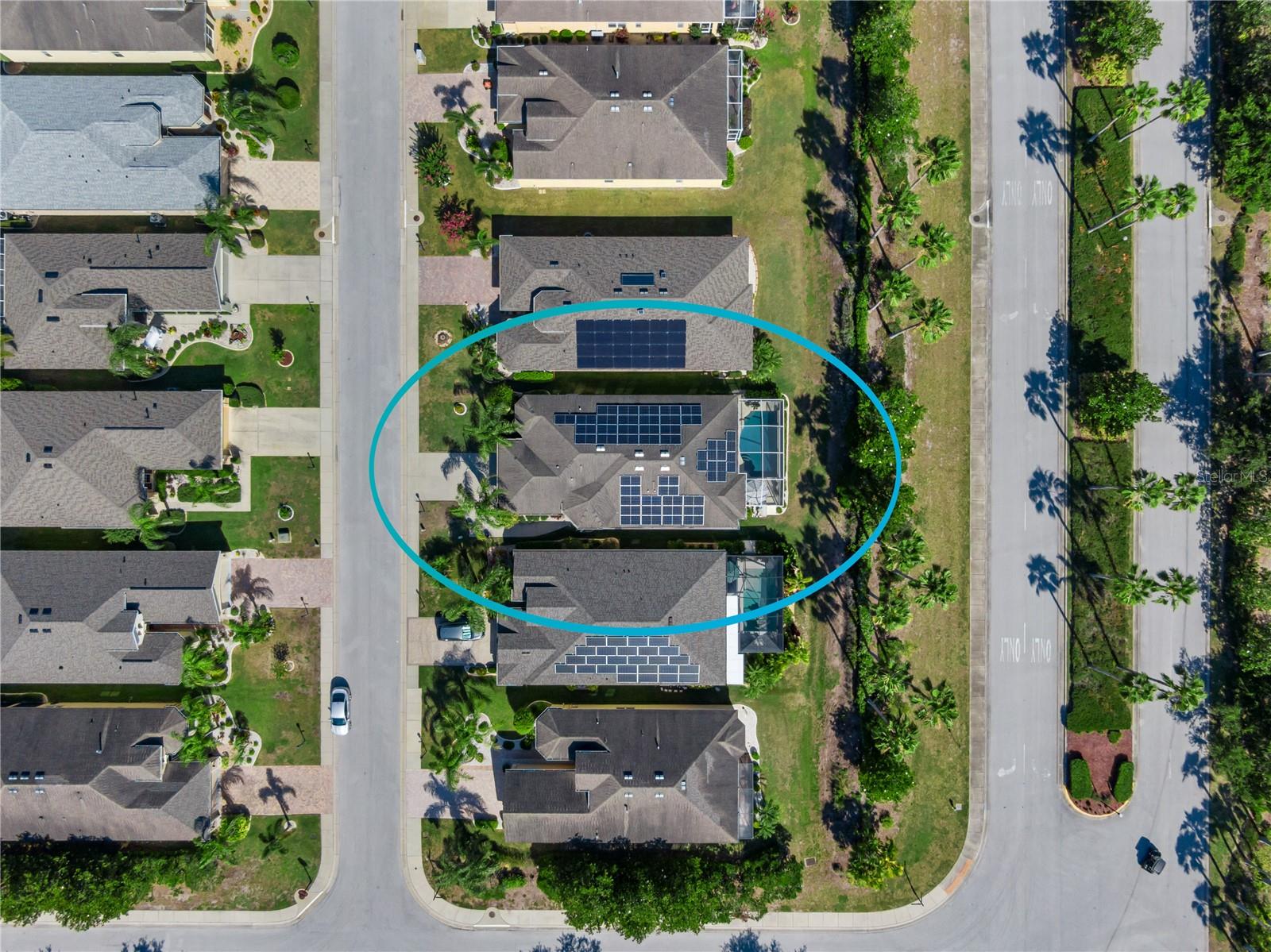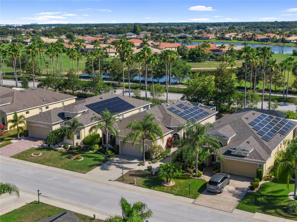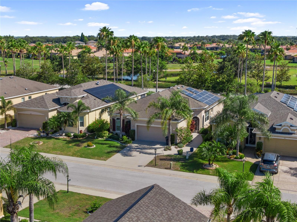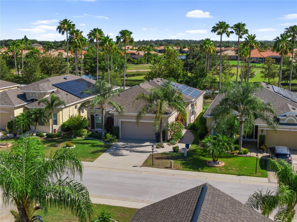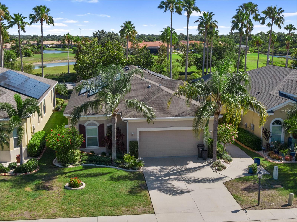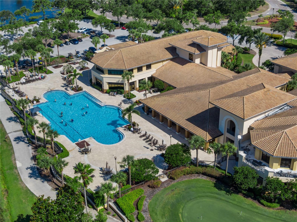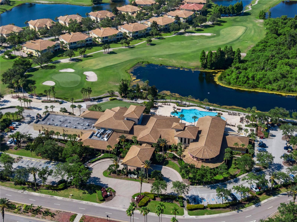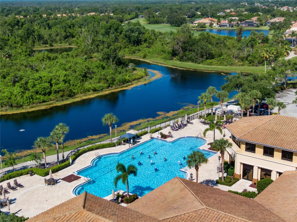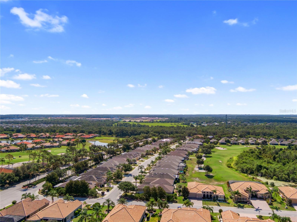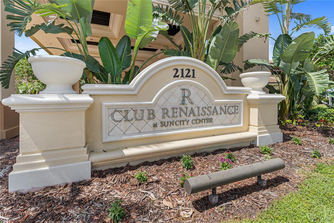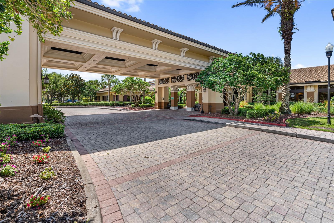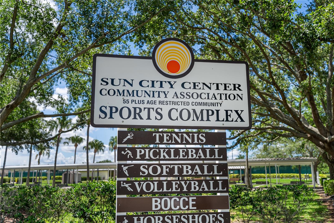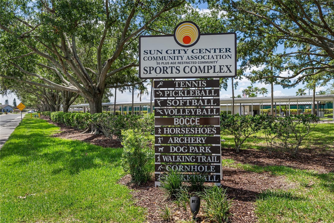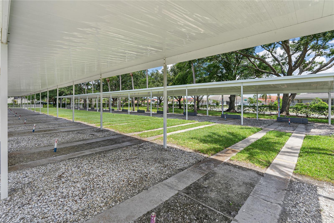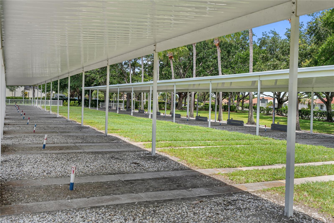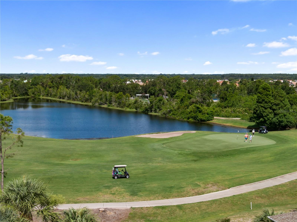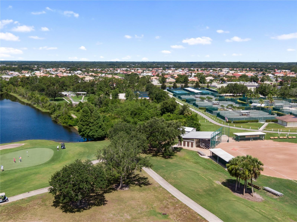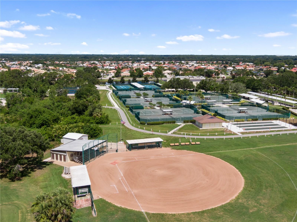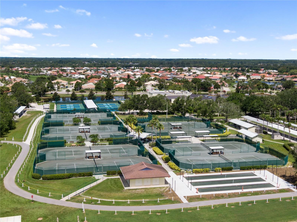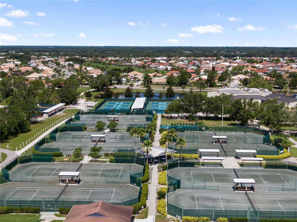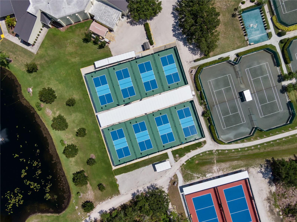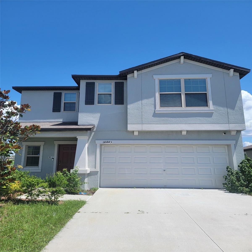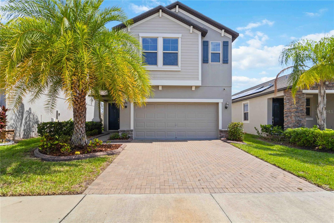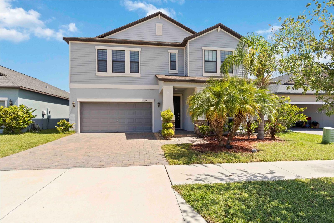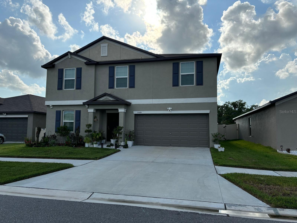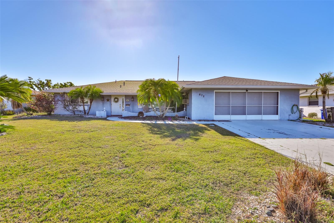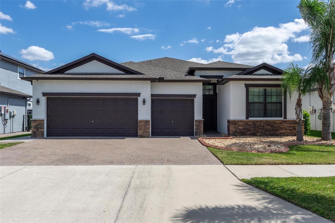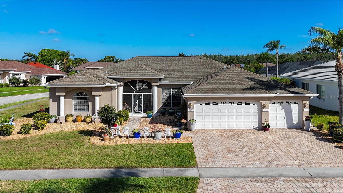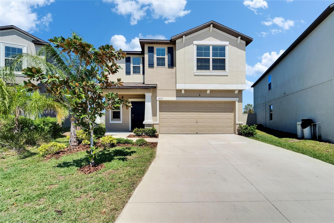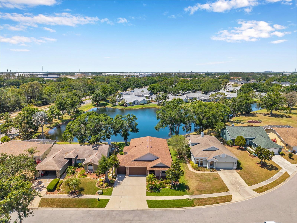305 Siena Vista Place, SUN CITY CENTER, FL 33573
Property Photos

Would you like to sell your home before you purchase this one?
Priced at Only: $454,900
For more Information Call:
Address: 305 Siena Vista Place, SUN CITY CENTER, FL 33573
Property Location and Similar Properties
- MLS#: A4655474 ( Residential )
- Street Address: 305 Siena Vista Place
- Viewed: 54
- Price: $454,900
- Price sqft: $167
- Waterfront: No
- Year Built: 2010
- Bldg sqft: 2719
- Bedrooms: 3
- Total Baths: 3
- Full Baths: 2
- 1/2 Baths: 1
- Garage / Parking Spaces: 2
- Days On Market: 110
- Additional Information
- Geolocation: 27.6921 / -82.3442
- County: HILLSBOROUGH
- City: SUN CITY CENTER
- Zipcode: 33573
- Subdivision: Sun City Center
- Elementary School: Cypress Creek
- Middle School: Shields
- High School: Lennard
- Provided by: PREFERRED SHORE LLC
- Contact: Shannon Dodge
- 941-999-1179

- DMCA Notice
-
DescriptionNew and Improved Price $454,900! Motivated sellerpriced competitively to attract todays buyers. AC in the Garage and Solar Power plus many more upgrades! Welcome to this beautifully maintained pool home in the highly sought after Renaissance neighborhood of Sun City Centeran active, golf cart friendly 55+ community known for its resort style amenities and vibrant lifestyle. This spacious residence offers nearly 2,000 sq. ft. of living space with a split bedroom design, featuring 2 bedrooms + a den and 2.5 bathrooms. The open floor plan includes a large great room, formal dining area, and a versatile denideal for a 3rd bedroom, home office, guest space, or hobby room. The kitchen boasts 42 upper cabinets, granite countertops, stainless steel appliances, and a bright breakfast nook that fills the space with natural light. The primary suite is designed with both functionality and luxury in mind, offering layered window treatments with blinds plus motorized shades for customizable ambiance and energy efficiency. Also enjoy dual walk in closets, and a remodeled en suite bath highlighted by a luxurious jetted soaking tub. Guests will also appreciate the $20,000 walk in tub in the secondary bath, offering accessibility and comfort. Step outside to your own backyard oasisa screened lanai with Pebble Tec pool, perfect for year round relaxation and entertaining. As a Renaissance Club resident, youll enjoy exclusive access to fine dining, a full service spa, fitness center, indoor walking track, golf, and more. Some furnishings and a golf cart are available for separate purchase, making this home even more move in ready.
Payment Calculator
- Principal & Interest -
- Property Tax $
- Home Insurance $
- HOA Fees $
- Monthly -
Features
Building and Construction
- Covered Spaces: 0.00
- Exterior Features: French Doors, Private Mailbox
- Flooring: Carpet, Ceramic Tile
- Living Area: 1984.00
- Roof: Shingle
Property Information
- Property Condition: Completed
School Information
- High School: Lennard-HB
- Middle School: Shields-HB
- School Elementary: Cypress Creek-HB
Garage and Parking
- Garage Spaces: 2.00
- Open Parking Spaces: 0.00
Eco-Communities
- Pool Features: Heated, In Ground, Screen Enclosure
- Water Source: Public
Utilities
- Carport Spaces: 0.00
- Cooling: Central Air
- Heating: Central
- Pets Allowed: Cats OK, Dogs OK, Number Limit
- Sewer: Public Sewer
- Utilities: Electricity Connected
Finance and Tax Information
- Home Owners Association Fee: 250.00
- Insurance Expense: 0.00
- Net Operating Income: 0.00
- Other Expense: 0.00
- Tax Year: 2024
Other Features
- Appliances: Dishwasher, Disposal, Dryer, Exhaust Fan, Ice Maker, Microwave, Range, Refrigerator, Washer, Water Softener
- Association Name: Siena POA/Merit Management
- Country: US
- Interior Features: Ceiling Fans(s), Central Vaccum, Crown Molding, Eat-in Kitchen, In Wall Pest System, Kitchen/Family Room Combo, Open Floorplan, Primary Bedroom Main Floor, Solid Surface Counters, Split Bedroom, Walk-In Closet(s), Window Treatments
- Legal Description: SUN CITY CENTER UNIT 271 LOT 20
- Levels: One
- Area Major: 33573 - Sun City Center / Ruskin
- Occupant Type: Vacant
- Parcel Number: U-18-32-20-93E-000000-00020.0
- View: Pool
- Views: 54
- Zoning Code: PD-MU
Similar Properties
Nearby Subdivisions
Bedford E Condo
Belmont North Ph 2a
Belmont South Ph 2d
Belmont South Ph 2d Paseo Al
Belmont South Ph 2d & Paseo Al
Belmont South Ph 2e
Belmont South Ph 2f
Caloosa Country Club Estates U
Caloosa Sub
Club Manor
Club Manor Unit 38 B
Cypress Creek
Cypress Creek Ph 4a
Cypress Creek Ph 4b
Cypress Creek Ph 5b-1 &
Cypress Creek Ph 5b1
Cypress Creek Ph 5c-2
Cypress Creek Ph 5c1
Cypress Creek Ph 5c2
Cypress Creek Ph 5c3
Cypress Creek Village A
Cypress Creek Village A Rev
Cypress Crk Ph 1 2 Prcl J
Cypress Crk Ph 3 4 Prcl J
Cypress Crk Prcl J Ph 7 2
Cypress Crk Prcl J Ph 7 & 2
Cypress Mill
Cypress Mill Ph 1a
Cypress Mill Ph 1b
Cypress Mill Ph 1c1
Cypress Mill Ph 2
Cypress Mill Ph 3
Cypress Mill Phase 1c1
Cypress Mill Phase 3
Cypress Mills
Cypressview Ph 1
Cypressview Ph 1 Unit 1
Cypressview Ph I
Cypressview Ph I Unit 2
Del Webb's Sun City Florida Un
Del Webbs Sun City Florida
Del Webbs Sun City Florida Un
Del Webbs Sun City Florida Uni
Fairfield A Condo
Fairway Pointe
Gantree Sub
Greenbriar Sub
Greenbriar Sub Ph 1
Greenbriar Sub Ph 2
Highgate F Condo
Huntington Condo
La Paloma Village
Montero Village
Not Applicable
Not On List
Sun City Center
Sun City Center Richmond Vill
Sun City Center Nottingham Vil
Sun City Center Unit 158 Ph 1
Sun City Center Unit 162 Ph
Sun City Center Unit 163
Sun City Center Unit 257 Ph
Sun City Center Unit 260
Sun City Center Unit 263
Sun City Center Unit 264 Ph
Sun City Center Unit 270
Sun City Center Unit 271
Sun City Center Unit 274 & 2
Sun City Center Unit 32
Sun City Center Unit 32a
Sun City Center Unit 32b
Sun City Center Unit 35
Sun City Center Unit 44 A
Sun City Center Unit 48
Sun City Center Unit 49
Sun City North Area
Sun Lakes Sub
Sun Lakes Subdivision Lot 63 B
The Preserve At La Paloma
Yorkshire Sub

- Corey Campbell, REALTOR ®
- Preferred Property Associates Inc
- 727.320.6734
- corey@coreyscampbell.com



