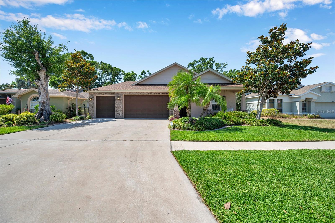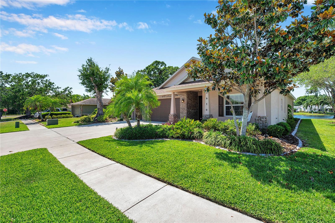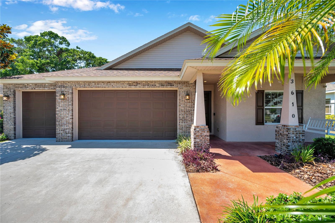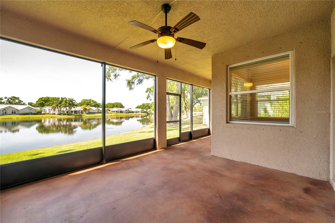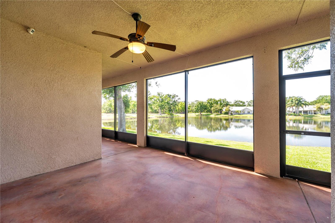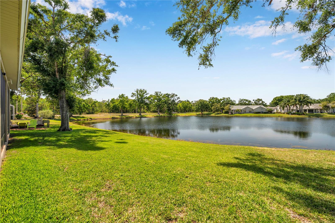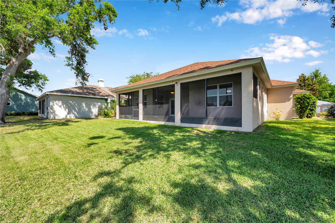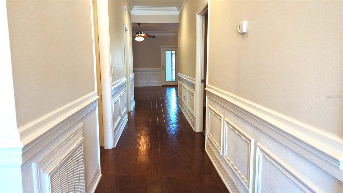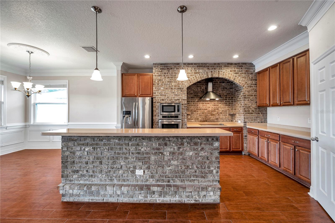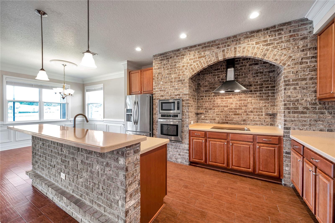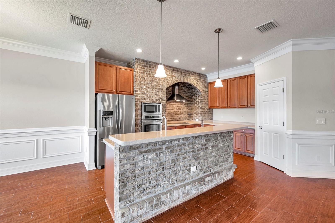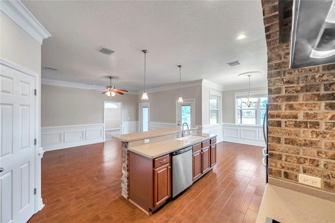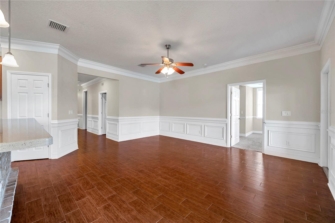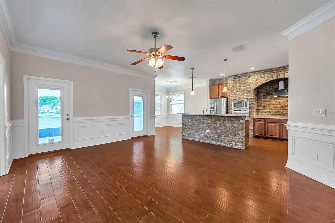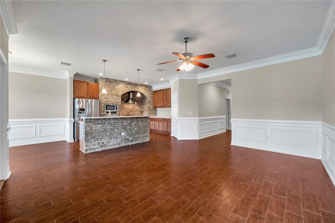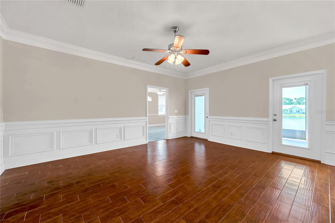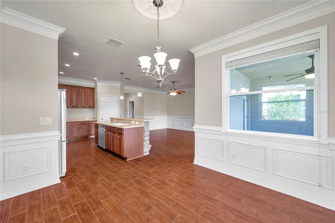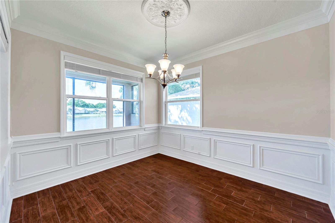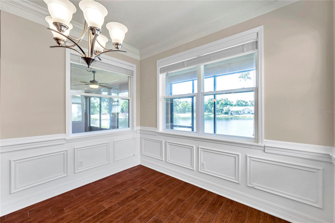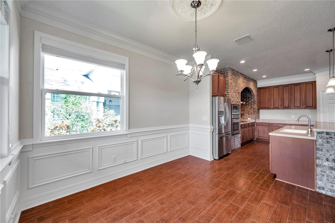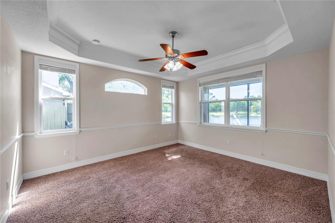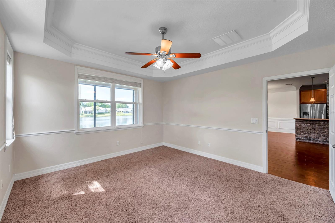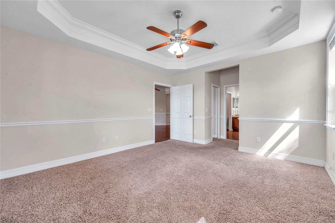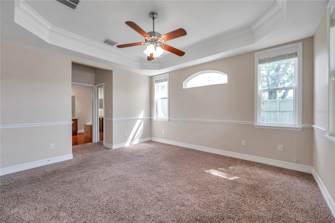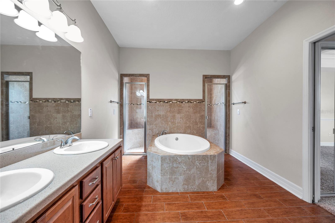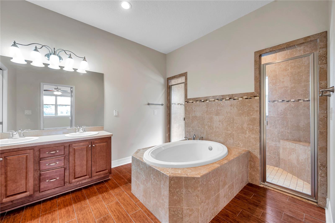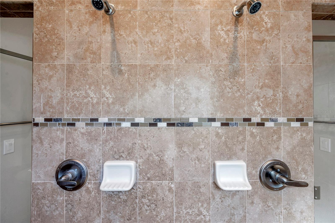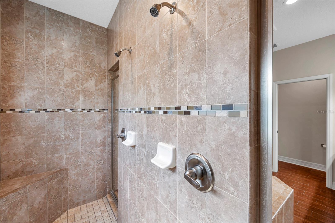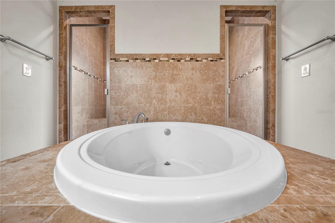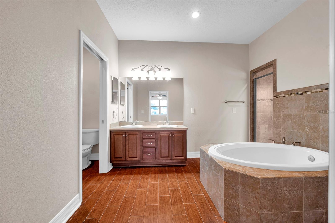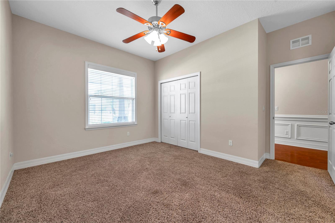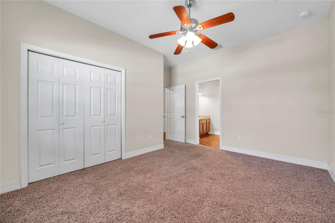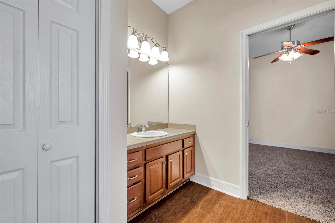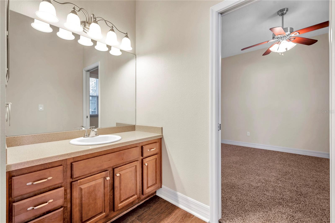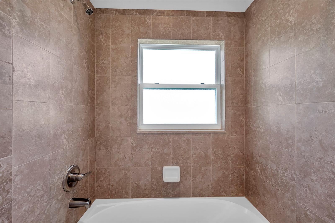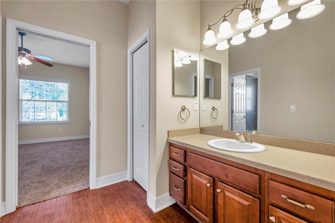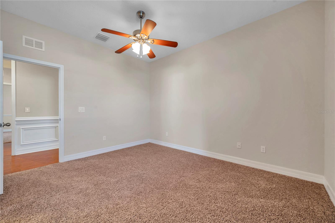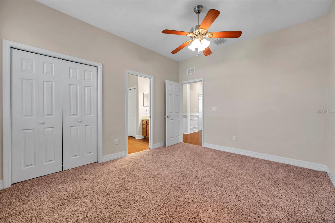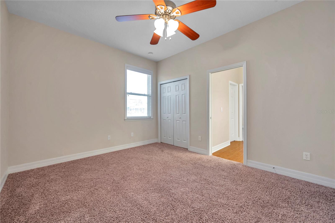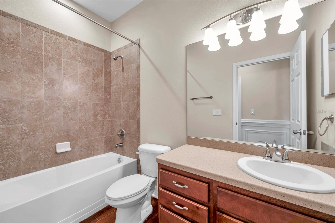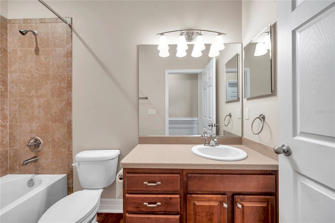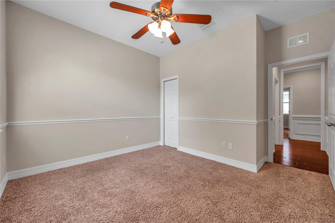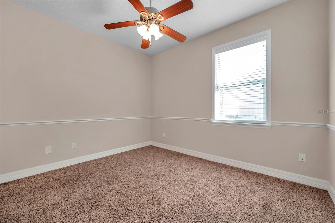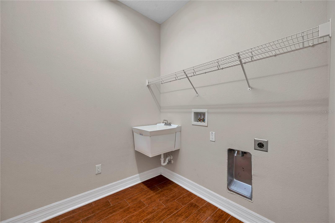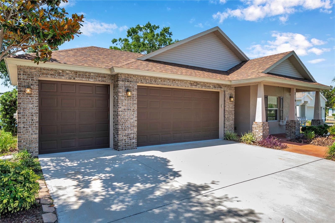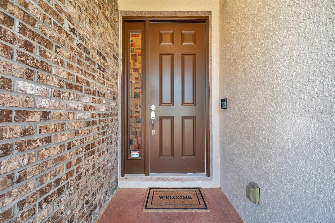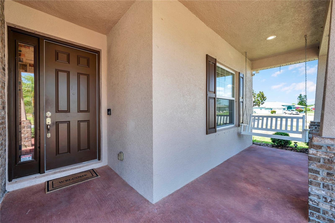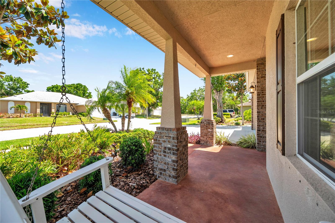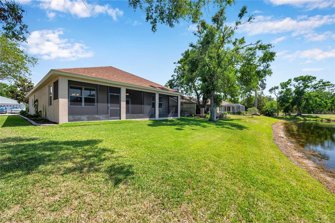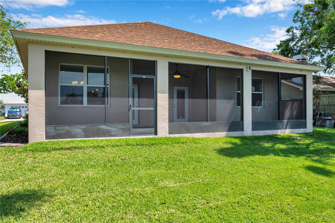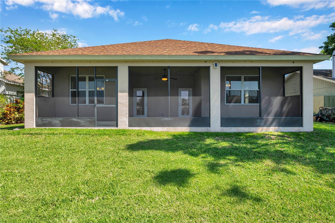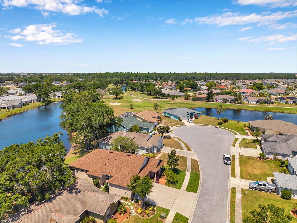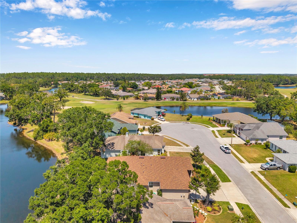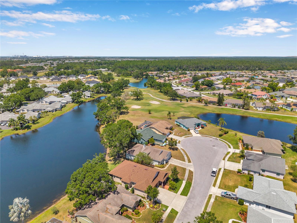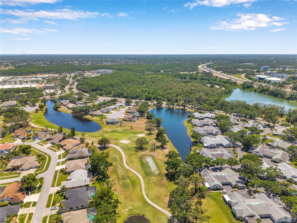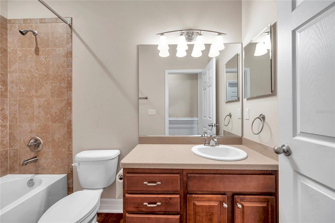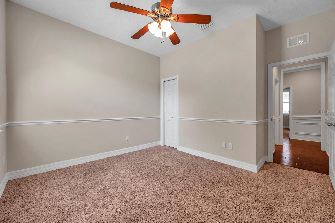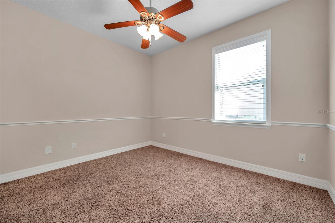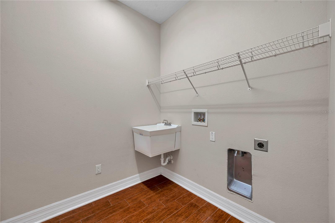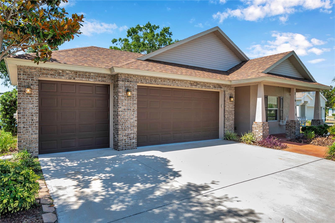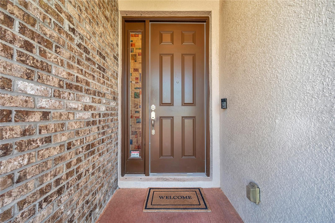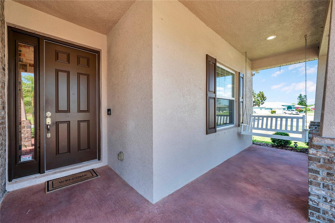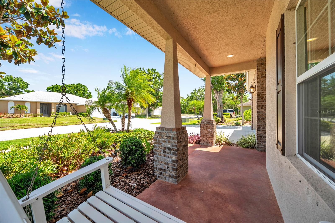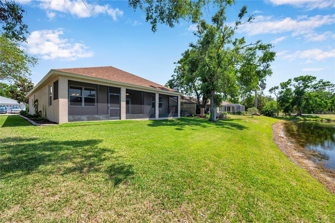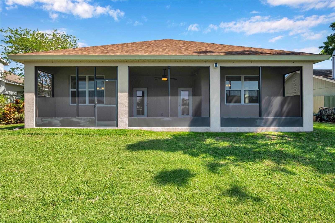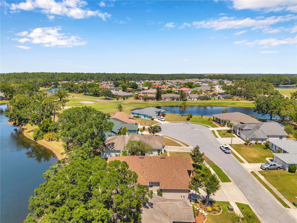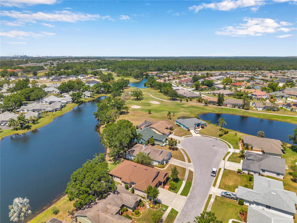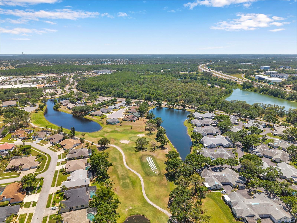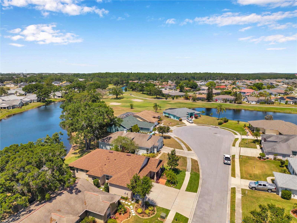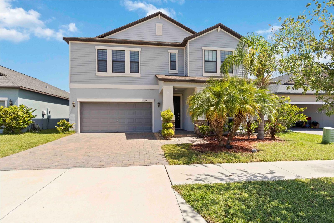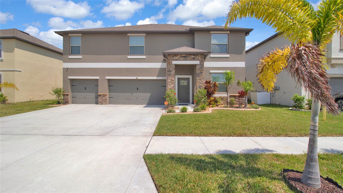3610 Montero Court, SUN CITY CENTER, FL 33573
Property Photos
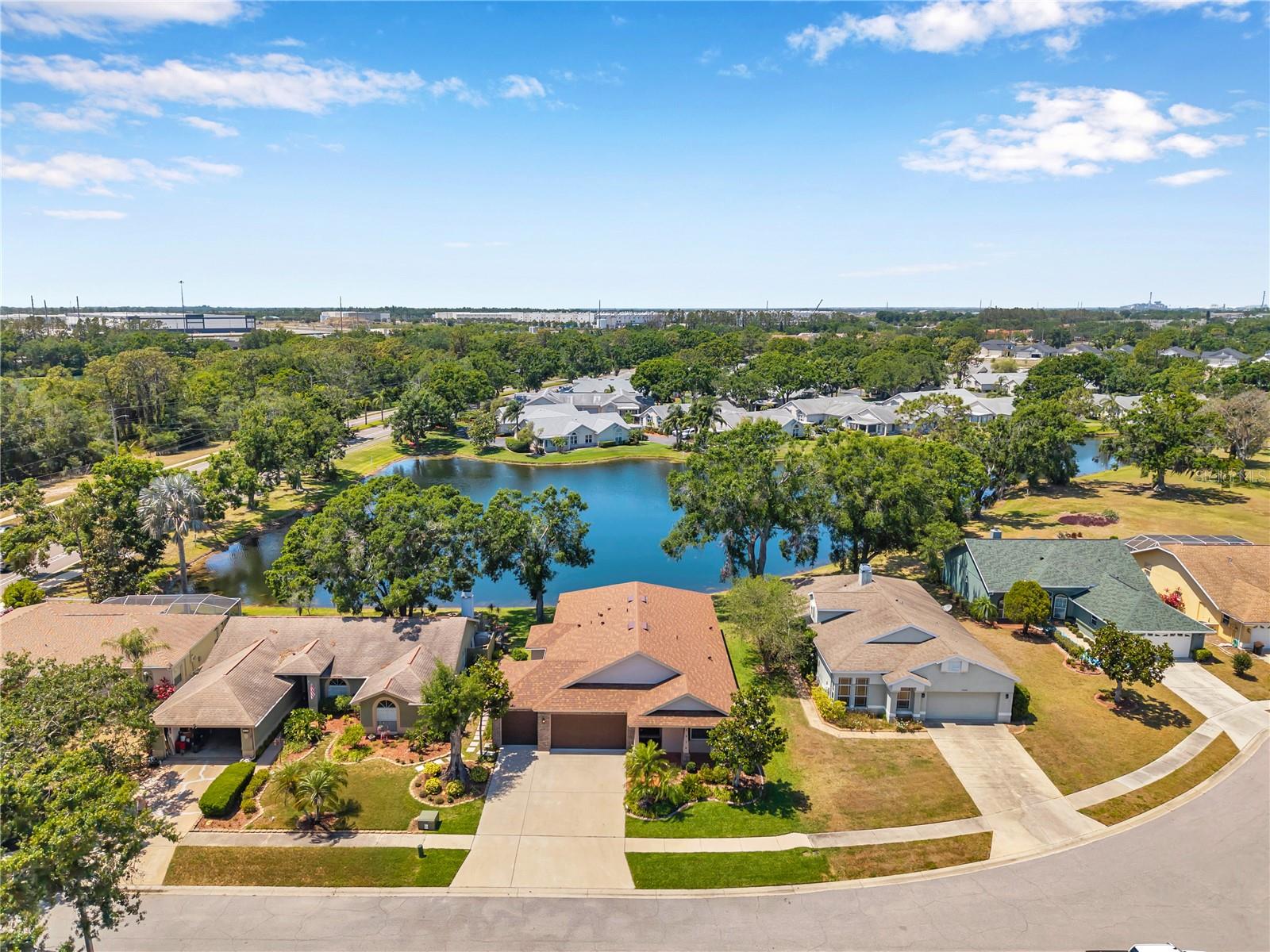
Would you like to sell your home before you purchase this one?
Priced at Only: $499,000
For more Information Call:
Address: 3610 Montero Court, SUN CITY CENTER, FL 33573
Property Location and Similar Properties
- MLS#: TB8376960 ( Residential )
- Street Address: 3610 Montero Court
- Viewed: 86
- Price: $499,000
- Price sqft: $162
- Waterfront: Yes
- Wateraccess: Yes
- Waterfront Type: Pond
- Year Built: 2016
- Bldg sqft: 3083
- Bedrooms: 4
- Total Baths: 3
- Full Baths: 3
- Garage / Parking Spaces: 3
- Days On Market: 159
- Additional Information
- Geolocation: 27.7188 / -82.3786
- County: HILLSBOROUGH
- City: SUN CITY CENTER
- Zipcode: 33573
- Subdivision: Montero Village
- Provided by: RE/MAX REALTY UNLIMITED

- DMCA Notice
-
DescriptionOne or more photo(s) has been virtually staged. SELLER IS CONTRIBUTING $10,000 TOWARDS BUYER'S CLOSINGS COSTS/INTEREST RATE BUY DOWN. Welcome to your waterfront sanctuary in the exclusive Montero Village, a quiet cul de sac of just 12 custom homes nestled within the vibrant Sun City Center community; with no age restrictions here. This thoughtfully designed and custom built home is a rare opportunity where refined details, modern upgrades and an unbeatable location come together seamlessly. From the moment you arrive, the stone front elevation and freshly sodded saint augustine grass makes a stunning first impression, setting the tone for the quality found throughout the home. Step inside to discover custom brickwork framing (btw this is real brick which was personally set by the builder) the flat top range and island, crown molding and bespoke trim work that add warmth and character to every room. With tray and 9 foot ceilings throughout, the home feels both open and inviting. Efficiency meets elegance with a new roof (2025), HVAC system (2021), radiant barrier insulation and dual pane windows; providing comfort year round. The expansive chefs kitchen is perfect for everyday living and entertaining alike, offering premium finishes and a spacious, functional layout. The luxurious primary suite offers a true escape, complete with dual walk in closets, dual sinks, a garden soaking tub and a spa inspired dual entry walk in shower with dual shower heads. A separate Jack and Jill bedroom configuration adds privacy and convenience for guests or family. Outdoors, relax and recharge on the large screened patio overlooking the tranquil pond. The included swing is the perfect place to enjoy a quiet sunrise, a good book or a peaceful evening breeze. With an 8 garage door, there's easy access for full size vehicles or your golf cart which is perfect for exploring this golf cart friendly community. Golf enthusiasts will love being just blocks from Cypress Creek Golf Club; be sure to visit their website for full membership details. Additional Features: Elegant woodwork and custom architectural elements throughout, conveniently located within 3 miles of all daily essentials and less than a half mile to i75. This is more than a home; its a lifestyle. Whether you're starting your day with coffee on the patio swing or winding down in your garden tub this waterfront retreat is ready to welcome you home. Schedule your private tour today; this exceptional property wont be available for long!
Payment Calculator
- Principal & Interest -
- Property Tax $
- Home Insurance $
- HOA Fees $
- Monthly -
Features
Building and Construction
- Builder Model: Valencia II
- Builder Name: Cordell Homes
- Covered Spaces: 0.00
- Exterior Features: Hurricane Shutters, Sidewalk
- Flooring: Carpet, Ceramic Tile
- Living Area: 2017.00
- Roof: Shingle
Garage and Parking
- Garage Spaces: 3.00
- Open Parking Spaces: 0.00
- Parking Features: Garage Door Opener, Golf Cart Parking, Oversized
Eco-Communities
- Water Source: Public
Utilities
- Carport Spaces: 0.00
- Cooling: Central Air
- Heating: Central, Electric
- Pets Allowed: Cats OK, Dogs OK
- Sewer: Public Sewer
- Utilities: Cable Connected, Electricity Connected, Public, Sewer Connected
Finance and Tax Information
- Home Owners Association Fee: 135.00
- Insurance Expense: 0.00
- Net Operating Income: 0.00
- Other Expense: 0.00
- Tax Year: 2024
Other Features
- Appliances: Built-In Oven, Convection Oven, Cooktop, Dishwasher, Disposal, Electric Water Heater, Microwave, Range Hood, Refrigerator
- Association Name: Roger
- Association Phone: 8138791139 106
- Country: US
- Interior Features: Ceiling Fans(s), Chair Rail, Coffered Ceiling(s), Crown Molding, High Ceilings, Open Floorplan, Primary Bedroom Main Floor, Solid Surface Counters, Solid Wood Cabinets, Split Bedroom, Tray Ceiling(s), Walk-In Closet(s)
- Legal Description: MONTERO VILLAGE LOT 3
- Levels: One
- Area Major: 33573 - Sun City Center / Ruskin
- Occupant Type: Vacant
- Parcel Number: U-11-32-19-1VQ-000000-00003.0
- View: Water
- Views: 86
- Zoning Code: PD
Similar Properties
Nearby Subdivisions
Bedford E Condo
Belmont North Ph 2a
Belmont South Ph 2d
Belmont South Ph 2d Paseo Al
Belmont South Ph 2d & Paseo Al
Belmont South Ph 2e
Belmont South Ph 2f
Caloosa Country Club Estates U
Caloosa Sub
Club Manor
Club Manor Unit 38 B
Cypress Creek
Cypress Creek Ph 4a
Cypress Creek Ph 4b
Cypress Creek Ph 5b-1 &
Cypress Creek Ph 5b1
Cypress Creek Ph 5c-2
Cypress Creek Ph 5c1
Cypress Creek Ph 5c2
Cypress Creek Ph 5c3
Cypress Creek Village A
Cypress Creek Village A Rev
Cypress Crk Ph 1 2 Prcl J
Cypress Crk Ph 3 4 Prcl J
Cypress Crk Prcl J Ph 7 2
Cypress Crk Prcl J Ph 7 & 2
Cypress Mill
Cypress Mill Ph 1a
Cypress Mill Ph 1b
Cypress Mill Ph 1c1
Cypress Mill Ph 2
Cypress Mill Ph 3
Cypress Mill Phase 1c1
Cypress Mill Phase 3
Cypress Mills
Cypressview Ph 1
Cypressview Ph 1 Unit 1
Cypressview Ph I
Cypressview Ph I Unit 2
Del Webb's Sun City Florida Un
Del Webbs Sun City Florida
Del Webbs Sun City Florida Un
Del Webbs Sun City Florida Uni
Fairfield A Condo
Fairway Pointe
Gantree Sub
Greenbriar Sub
Greenbriar Sub Ph 1
Greenbriar Sub Ph 2
Highgate F Condo
Huntington Condo
La Paloma Village
Montero Village
Not Applicable
Not On List
Sun City Center
Sun City Center Richmond Vill
Sun City Center Nottingham Vil
Sun City Center Unit 158 Ph 1
Sun City Center Unit 162 Ph
Sun City Center Unit 163
Sun City Center Unit 257 Ph
Sun City Center Unit 260
Sun City Center Unit 263
Sun City Center Unit 264 Ph
Sun City Center Unit 270
Sun City Center Unit 271
Sun City Center Unit 274 & 2
Sun City Center Unit 32
Sun City Center Unit 32a
Sun City Center Unit 32b
Sun City Center Unit 35
Sun City Center Unit 44 A
Sun City Center Unit 48
Sun City Center Unit 49
Sun City North Area
Sun Lakes Sub
Sun Lakes Subdivision Lot 63 B
The Preserve At La Paloma
Yorkshire Sub

- Corey Campbell, REALTOR ®
- Preferred Property Associates Inc
- 727.320.6734
- corey@coreyscampbell.com



