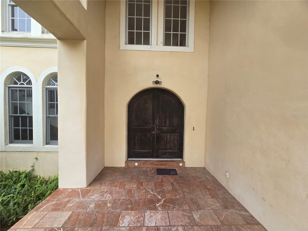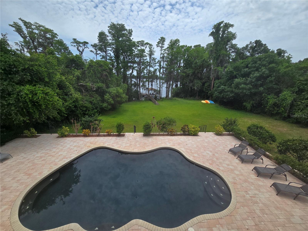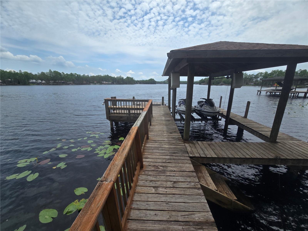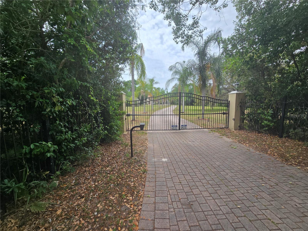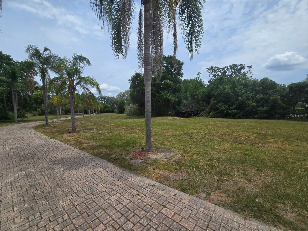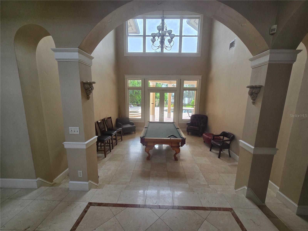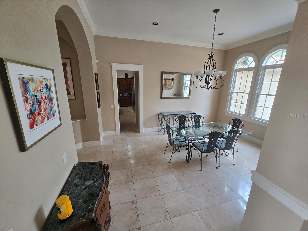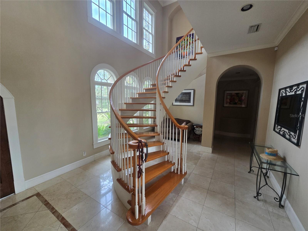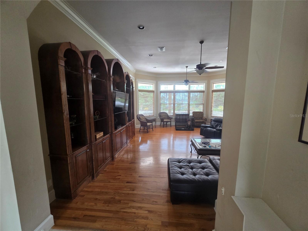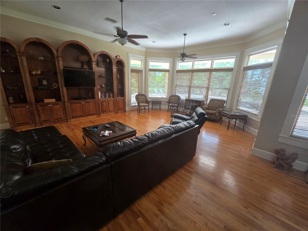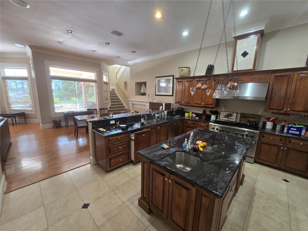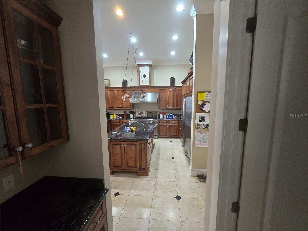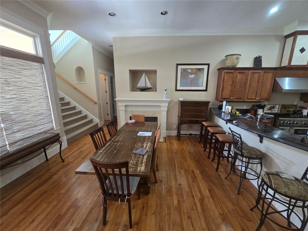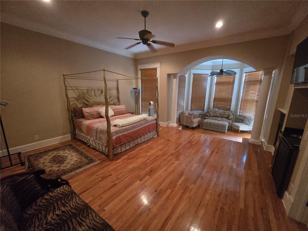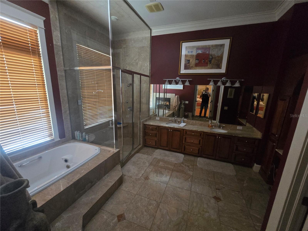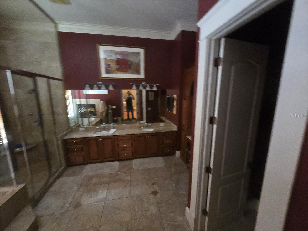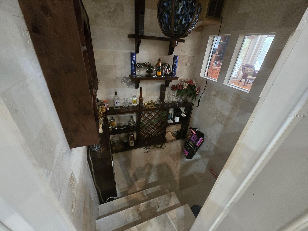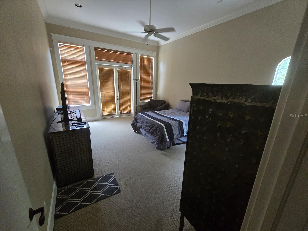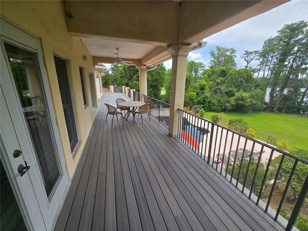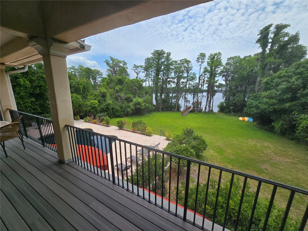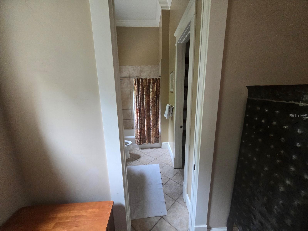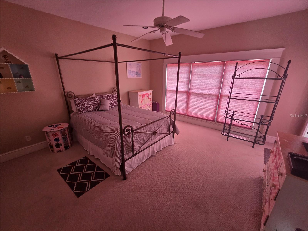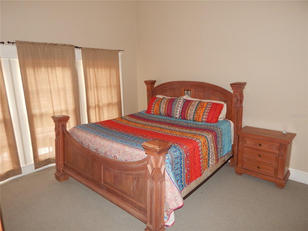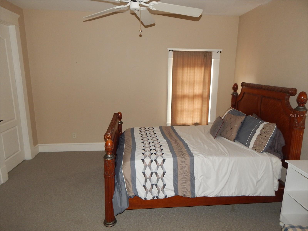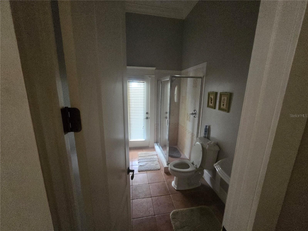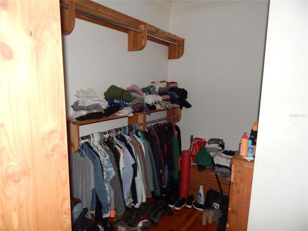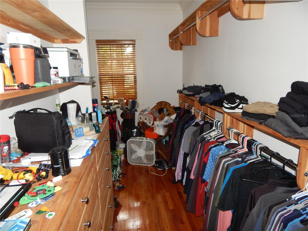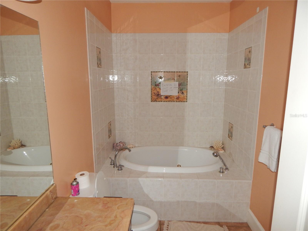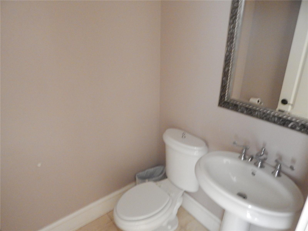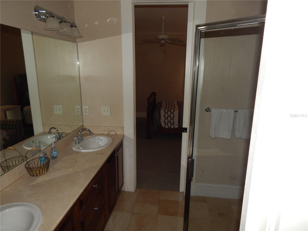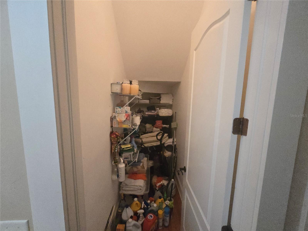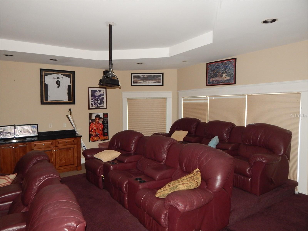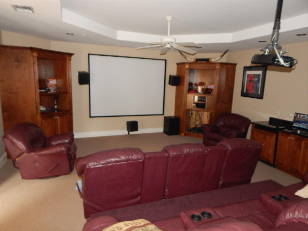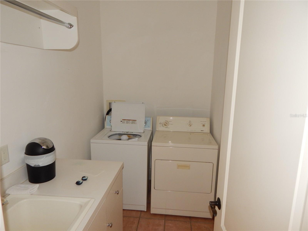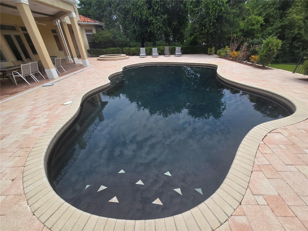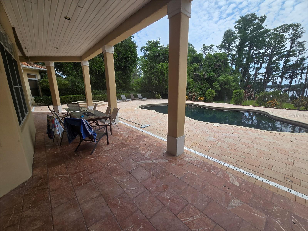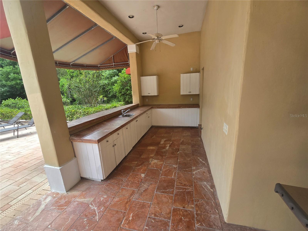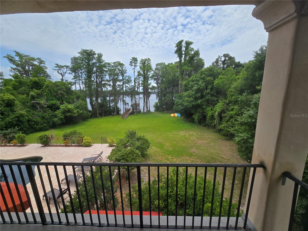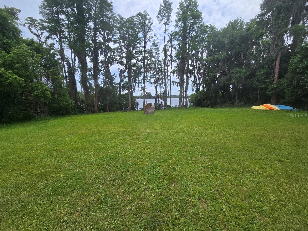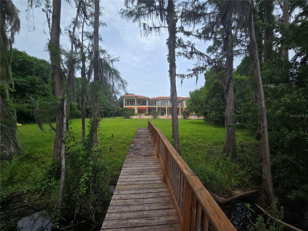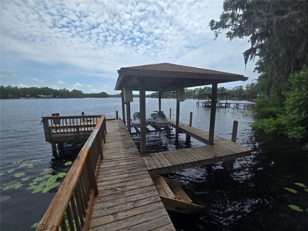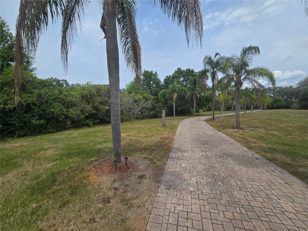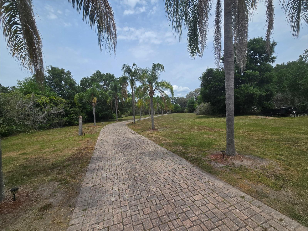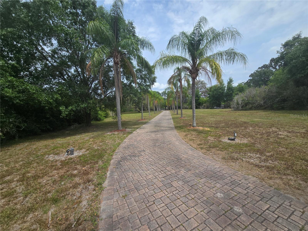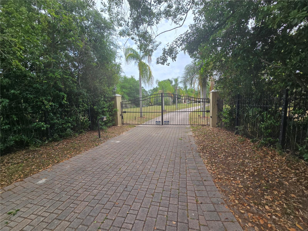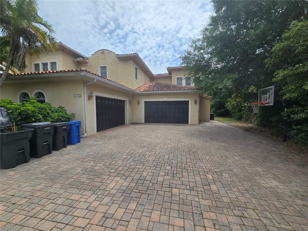7732 Mobley Road, ODESSA, FL 33556
Property Photos
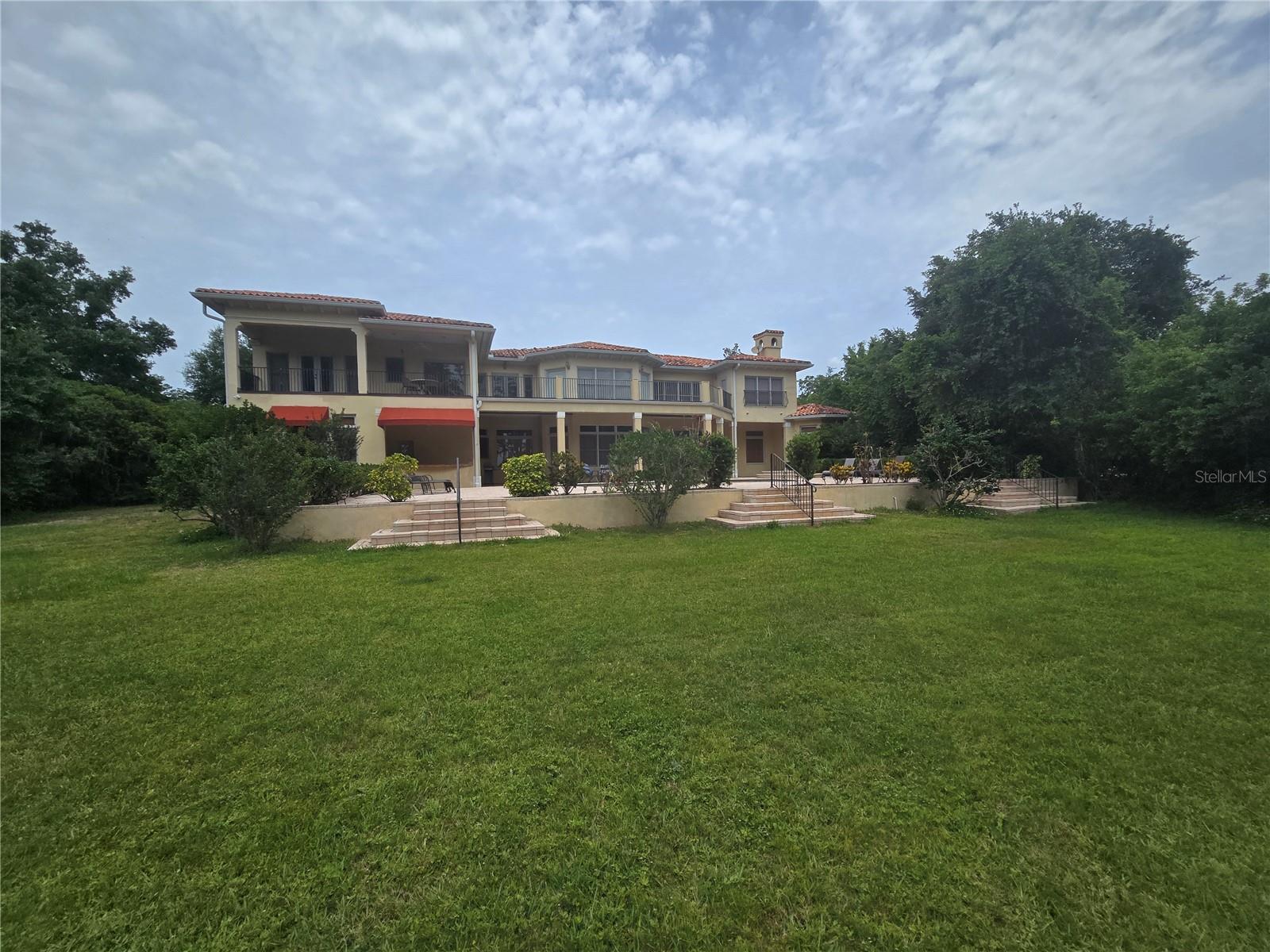
Would you like to sell your home before you purchase this one?
Priced at Only: $2,399,000
For more Information Call:
Address: 7732 Mobley Road, ODESSA, FL 33556
Property Location and Similar Properties
- MLS#: A4652072 ( Residential )
- Street Address: 7732 Mobley Road
- Viewed: 30
- Price: $2,399,000
- Price sqft: $245
- Waterfront: Yes
- Wateraccess: Yes
- Waterfront Type: Lake Front
- Year Built: 2001
- Bldg sqft: 9783
- Bedrooms: 5
- Total Baths: 7
- Full Baths: 6
- 1/2 Baths: 1
- Garage / Parking Spaces: 4
- Days On Market: 28
- Additional Information
- Geolocation: 28.1125 / -82.57
- County: PASCO
- City: ODESSA
- Zipcode: 33556
- Subdivision: Unplatted
- High School: Steinbrenner High School
- Provided by: REALTY ONE GROUP SUNSHINE
- Contact: Arno Isaian
- 727-293-5100

- DMCA Notice
-
DescriptionShort Sale. SHORT SALE LUXURY LAKEFRONT ESTATE ON OVER 2 ACRES IN ODESSA! Incredible opportunity to own a stunning lakefront estate located on over 2 beautifully landscaped acres along sought after N Mobley Rd in Odessa, FL. This 5 bedroom, 6.5 bathroom custom home offers resort style living and is perfect for those seeking space, privacy, and elegant designall at a compelling short sale value. The grand entry welcomes you with a dramatic round staircase, setting the tone for the homes impressive architectural detail. The primary suite is located on the first floor, offering serene lake views, a spa like bath, and generous walk in closet space. Entertain with ease in the formal living and dining rooms, or relax in the spacious family room that opens to the gourmet kitchen featuring a breakfast nook, butlers pantry, walk in pantry, high end appliances, and a temperature controlled wine roomperfect for the connoisseur. Step outside to your full length covered lanai with a fully equipped outdoor kitchen, overlooking the inground pool and expansive backyard with direct lake accessideal for boating, fishing, or simply enjoying the tranquil sunsets. Additional features include a 4 car garage, 2 laundry rooms, and thoughtfully designed spaces throughout the home to accommodate luxurious everyday living and impressive entertaining. Short sale subject to lender approval. With a little vision and TLC, this estate offers unbeatable potential in one of Tampa Bays most prestigious lakefront corridors. Schedule your private showing today and imagine the possibilities!
Payment Calculator
- Principal & Interest -
- Property Tax $
- Home Insurance $
- HOA Fees $
- Monthly -
Features
Building and Construction
- Builder Name: Don Hughes
- Covered Spaces: 0.00
- Exterior Features: Balcony, French Doors, Outdoor Grill, Outdoor Kitchen, Rain Gutters, Storage
- Flooring: Carpet, Ceramic Tile, Wood
- Living Area: 6367.00
- Roof: Tile
Land Information
- Lot Features: Oversized Lot
School Information
- High School: Steinbrenner High School
Garage and Parking
- Garage Spaces: 4.00
- Open Parking Spaces: 0.00
- Parking Features: Circular Driveway
Eco-Communities
- Pool Features: Auto Cleaner, Deck, In Ground
- Water Source: Well
Utilities
- Carport Spaces: 0.00
- Cooling: Central Air
- Heating: Central, Propane
- Pets Allowed: Yes
- Sewer: Septic Tank
- Utilities: Cable Connected, Electricity Connected, Propane, Sewer Connected, Sprinkler Well, Water Connected
Finance and Tax Information
- Home Owners Association Fee: 0.00
- Insurance Expense: 0.00
- Net Operating Income: 0.00
- Other Expense: 0.00
- Tax Year: 2024
Other Features
- Appliances: Cooktop, Dishwasher, Disposal, Dryer, Microwave, Range, Range Hood, Refrigerator, Washer
- Country: US
- Interior Features: Ceiling Fans(s), High Ceilings, Open Floorplan, Primary Bedroom Main Floor, Walk-In Closet(s)
- Legal Description: THAT PART OF NE 1/4 OF NE 1/4 DESC AS COMM AT NW COR OF NE 1/4 OF NE 1/4 THN S 00 DEG 50 MIN 55 SEC E 33 FT TO PT N S R/W LINE OF MOBLEY RD THN S 89 DEG 56 MIN 17 SEC E 175.84 FT TO POB CONT S 89 DEG 56 MIN 17 SEC E 155.84 FT THN S 00 1321.31 FT TO P T ON S BDRY OF NE 1/4 OF NE 1/4 THN S 89 DEG 43 MIN 28 SEC W 165.83 FT THN N 10 DEG 21 MIN 45 SEC E 542.02 FT THN N 24 DEG 14 MIN 50 SEC W 240.18 FT THN N 00 DEG 50 MIN 55 SEC W 570.03 FT TO POB
- Levels: Two
- Area Major: 33556 - Odessa
- Occupant Type: Owner
- Parcel Number: U-26-27-17-ZZZ-000000-16810.0
- View: Pool, Trees/Woods, Water
- Views: 30
- Zoning Code: ASC-1
Nearby Subdivisions
04 Lakes Estates
Arbor Lakes Ph 1a
Arbor Lakes Ph 2
Ashley Lakes Ph 01
Ashley Lakes Ph 2a
Asturia Ph 1a
Asturia Ph 1d & Promenade Park
Asturia Ph 3
Belle Meade
Canterbury
Canterbury North At The Eagles
Canterbury Village
Canterbury Village First Add
Carencia
Copeland Crk
Cypress Lake Estates
Echo Lake Estates Ph 1
Esplanade/starkey Ranch Ph 1
Esplanade/starkey Ranch Ph 2a
Esplanade/starkey Ranch Ph 4
Esplanade/starkey Ranch Phases
Farmington
Grey Hawk At Lake Polo Ph 02
Gunn Highway/mobley Rd Area
Gunn Highwaymobley Rd Area
Hidden Lake Platted Subdivisio
Holiday Club
Holiday Club Sub
Innfields Sub
Island Ford Lake Beach
Ivy Lake Estates
Keystone Lake View Park
Keystone Manorminor Sub
Keystone Meadow I
Keystone Park
Keystone Park Colony
Keystone Park Colony Land Co
Keystone Park Colony Sub
Keystone Shores Estates
Lake Armistead Estates
Lakeside Point
Larson Prop At The Eagles
Lindawoods Sub
Montreaux Phase 1
Montreux Ph Iii
Nine Eagles
Nine Eagles Unit One Sec I
Northwest Corner Of Hillsborou
Not In Hernando
Odessa Preserve
Parker Pointe Ph 01
Prestwick At The Eagles Trct1
Rainbow Terrace
Reserve On Rock Lake
South Branch Preserve
South Branch Preserve 1
South Branch Preserve Ph 2a
South Branch Preserve Ph 4a 4
Southfork At Van Dyke Farms
St Andrews At The Eagles Un 1
St Andrews At The Eagles Un 2
Starkey Ranch
Starkey Ranch Whitfield Prese
Starkey Ranch - Whitfield Pres
Starkey Ranch Lake Blanche
Starkey Ranch Ph 1 Pcls 8 9
Starkey Ranch Ph 1 Pcls 8 & 9
Starkey Ranch Ph 3
Starkey Ranch Prcl A
Starkey Ranch Prcl B2
Starkey Ranch Prcl Bl
Starkey Ranch Prcl C2
Starkey Ranch Prcl D Ph 1
Starkey Ranch Prcl F Ph 1
Starkey Ranch Village 1 Ph 1-5
Starkey Ranch Village 1 Ph 15
Starkey Ranch Village 1 Ph 2a
Starkey Ranch Village 1 Ph 2b
Starkey Ranch Village 1 Ph 3
Starkey Ranch Village 1 Ph 4a4
Starkey Ranch Village 2 Ph 1a
Starkey Ranch Village 2 Ph 1b-
Starkey Ranch Village 2 Ph 1b1
Starkey Ranch Village 2 Ph 1b2
Starkey Ranch Village 2 Ph 2a
Starkey Ranch Village 2 Ph 2b
Starkey Ranch Whitfield Preser
Steeplechase
Stillwater Ph 1
Tarramor Ph 1
Turnberry At The Eagles
Turnberry At The Eagles Un 2
Unplatted
Victoria Lakes
Watercrest Ph 1
Waterstone
Whitfield Preserve Ph 2
Windsor Park At The Eagles-fi
Windsor Park At The Eaglesfi
Wyndham Lakes Ph 04
Wyndham Lakes Ph 2
Wyndham Lakes Sub Ph One
Zzz Unplatted
Zzz/ Unplatted

- Corey Campbell, REALTOR ®
- Preferred Property Associates Inc
- 727.320.6734
- corey@coreyscampbell.com



