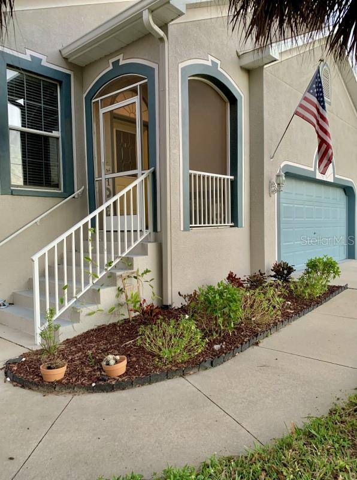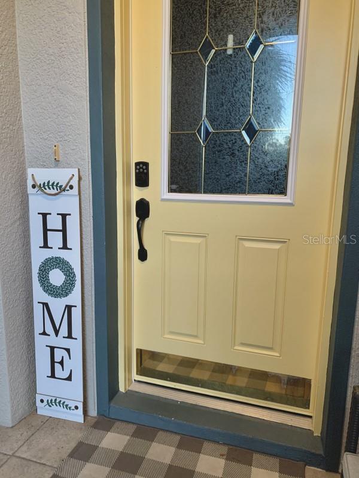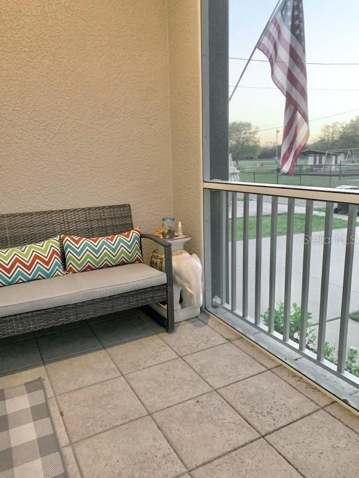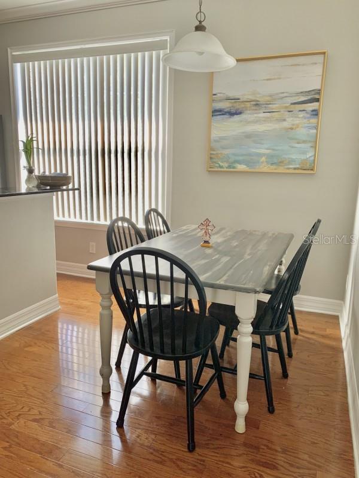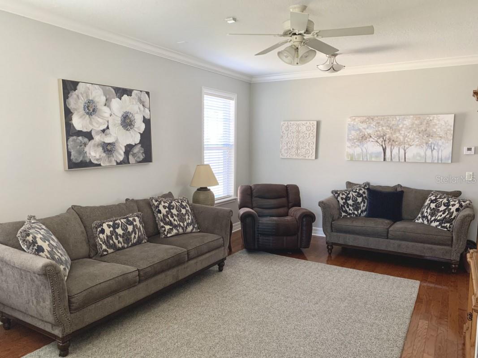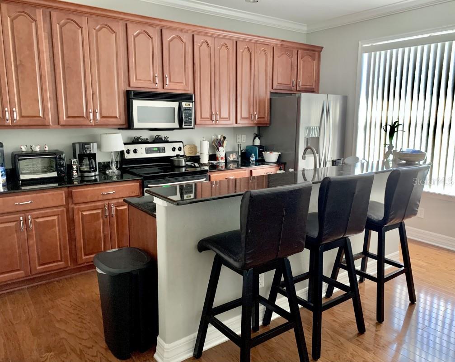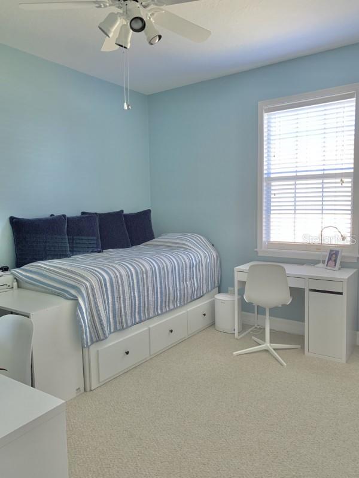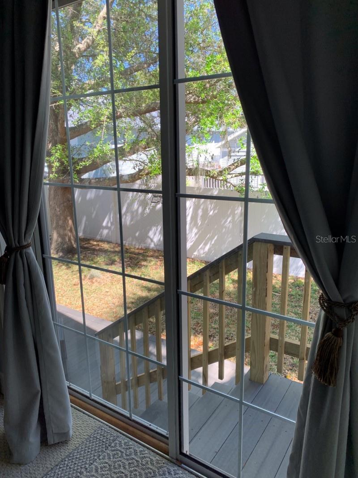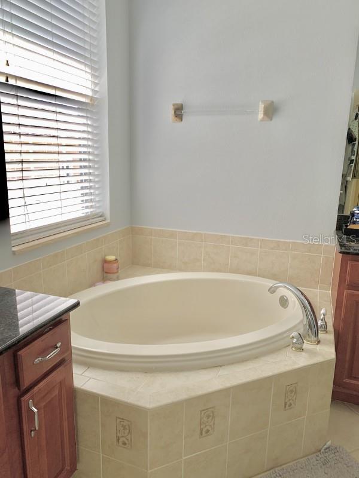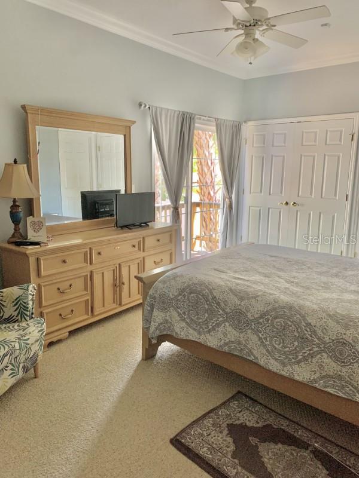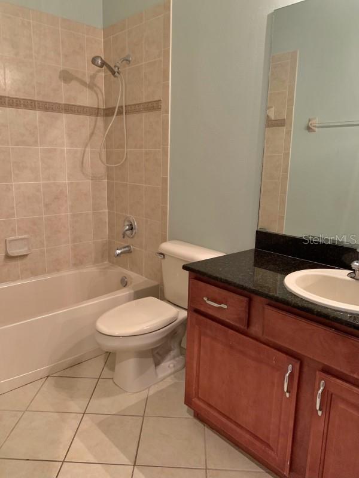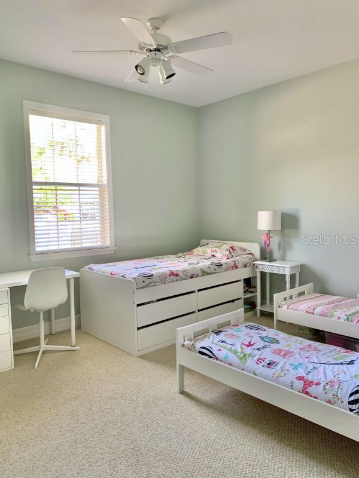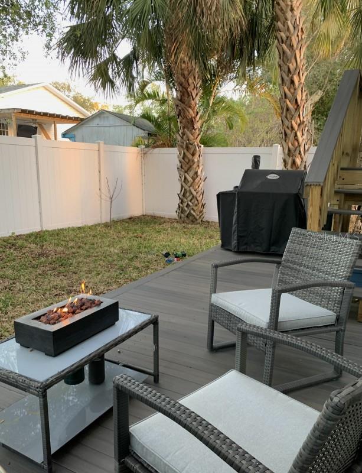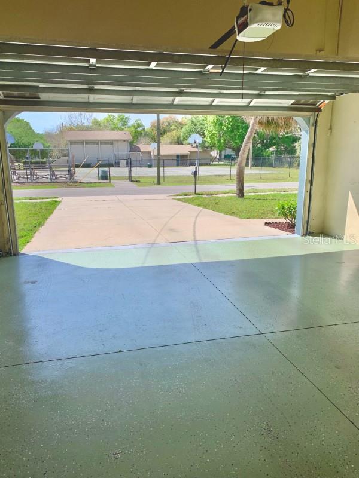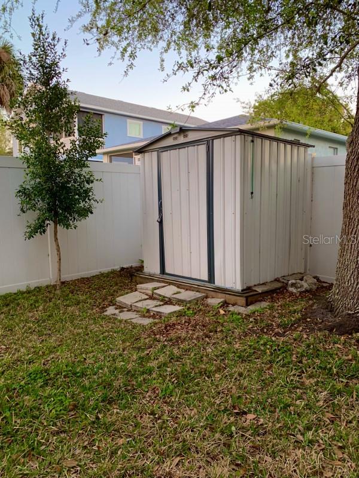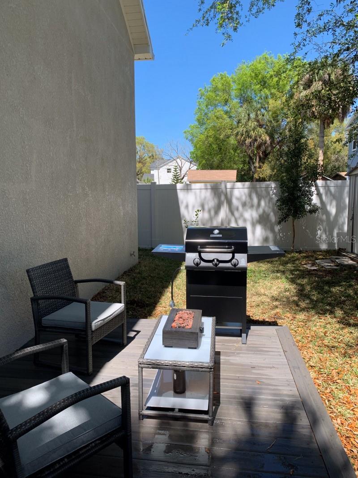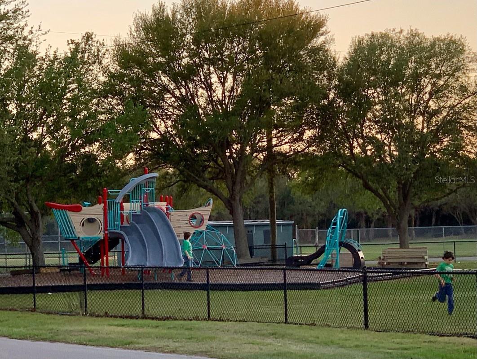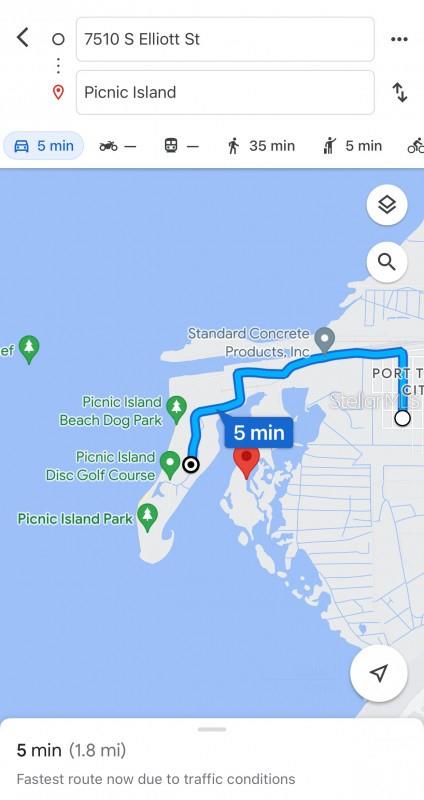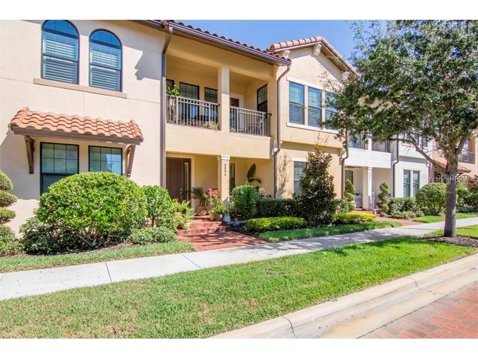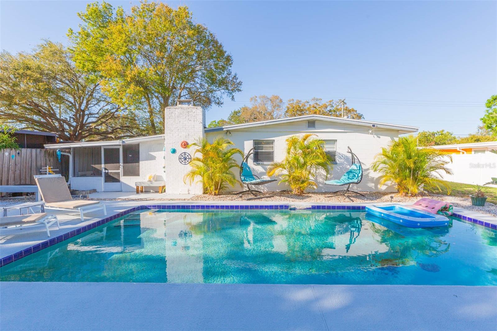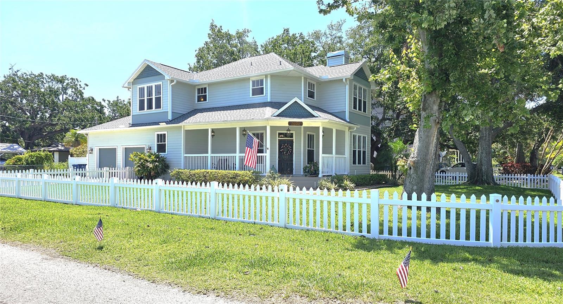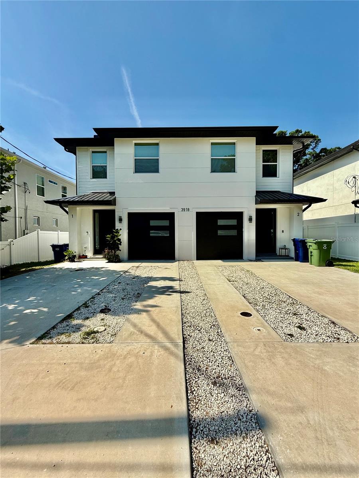7510 Elliott Street, TAMPA, FL 33616
Property Photos
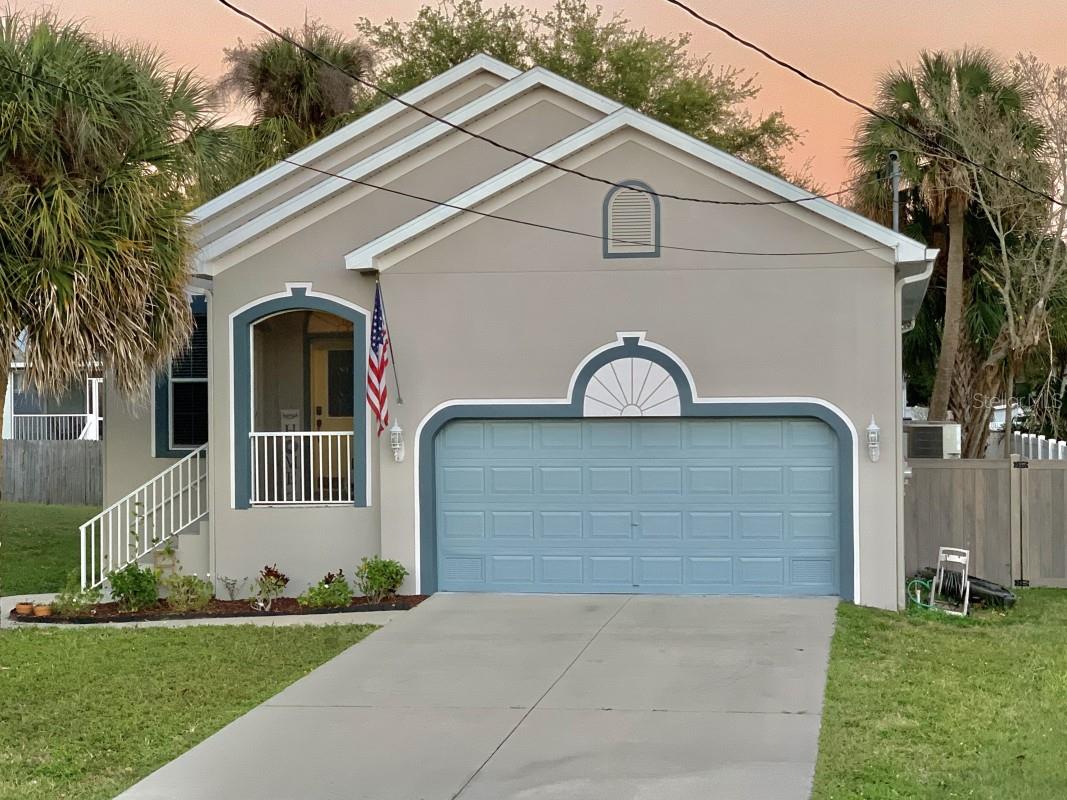
Would you like to sell your home before you purchase this one?
Priced at Only: $4,499
For more Information Call:
Address: 7510 Elliott Street, TAMPA, FL 33616
Property Location and Similar Properties
- MLS#: A4650692 ( Residential Lease )
- Street Address: 7510 Elliott Street
- Viewed: 10
- Price: $4,499
- Price sqft: $3
- Waterfront: No
- Year Built: 2005
- Bldg sqft: 1580
- Bedrooms: 3
- Total Baths: 2
- Full Baths: 2
- Garage / Parking Spaces: 2
- Days On Market: 25
- Additional Information
- Geolocation: 27.8578 / -82.5332
- County: HILLSBOROUGH
- City: TAMPA
- Zipcode: 33616
- Subdivision: Port Tampa City Map
- Provided by: FLATFEE.COM
- Contact: Cliff Glansen
- 954-965-3990

- DMCA Notice
-
DescriptionGorgeous 3br/2ba/2cg home nestled in Port Tampa, close to all of the Tampa hot spots! Across the street from a wonderful park, this well maintained home offers 1580SF, 9'4"FT ceilings, and crown molding throughout. You will appreciate the beautiful hardwood floors that flow throughout the main living spaces. The eat in kitchen showcases 42" wood cabinetry, granite countertops, stainless steel appliances, and high end Moen fixtures. Additional upgrades include insulated windows, wood trim throughout with 5 1/4" baseboards, designer lighting package, stain resistance Berber carpet in the bedrooms, and more! (See attached list of features) The master bedroom includes an en suite bath enhanced with designer wood cabinetry, granite countertops, and a soaking tub. The two additional bedrooms are both bright, offer ample space, and share an upgraded hall bath. Surrounded by generous yard space and a privacy fence, mature shade trees create the perfect place to sit and play outdoors. Located in popular South Tampa, charming Port Tampa is close to parks, playgrounds, schools, MacDill AFB, shopping, dining, and downtown Tampa! Renter pays water and electric. No pets permitted. No smoking permitted. Renter maintains lawn. Space for 2 vehicles in garage. Driveway parking for additional vehicles. 1 year minimum lease duration. First and last months rent and security deposit due at lease signing.
Payment Calculator
- Principal & Interest -
- Property Tax $
- Home Insurance $
- HOA Fees $
- Monthly -
Features
Building and Construction
- Covered Spaces: 0.00
- Flooring: Carpet, Tile, Wood
- Living Area: 1580.00
Garage and Parking
- Garage Spaces: 2.00
- Open Parking Spaces: 0.00
- Parking Features: Driveway
Eco-Communities
- Water Source: Public
Utilities
- Carport Spaces: 0.00
- Cooling: Central Air
- Heating: Central
- Pets Allowed: No
- Sewer: Public Sewer
- Utilities: Cable Connected, Electricity Connected
Amenities
- Association Amenities: Basketball Court
Finance and Tax Information
- Home Owners Association Fee: 0.00
- Insurance Expense: 0.00
- Net Operating Income: 0.00
- Other Expense: 0.00
Other Features
- Appliances: Dishwasher, Disposal, Microwave, Range, Refrigerator
- Association Name: n/A
- Country: US
- Furnished: Unfurnished
- Interior Features: Living Room/Dining Room Combo, Vaulted Ceiling(s)
- Levels: One
- Area Major: 33616 - Tampa
- Occupant Type: Owner
- Parcel Number: A-20-30-18-42J-000195-00013.0
- Views: 10
Owner Information
- Owner Pays: Cable TV
Similar Properties
Nearby Subdivisions
Alta Vista Tracts
Casa Bahia At Westshore Yacht
Gandy Gardens 3
Gandy Gardens 5
Gandy Gardens 6
Gandy Gardens 7
Gandy Gardens 9
Gandy Manor Addition
Interbay
Manors At Manhattan
Port Tampa City
Port Tampa City Map
Schooner Cove A Condo Ph 47
Sunniland
Sunset Add
Sunset Addition
Unplatted
West Port
Westshore Yacht Club Ph 2 P

- Corey Campbell, REALTOR ®
- Preferred Property Associates Inc
- 727.320.6734
- corey@coreyscampbell.com



