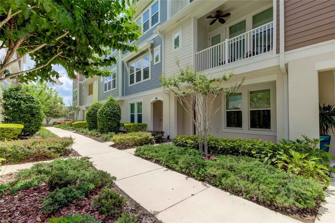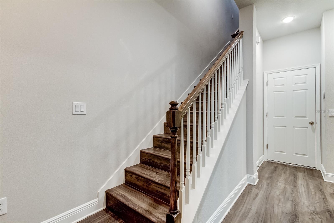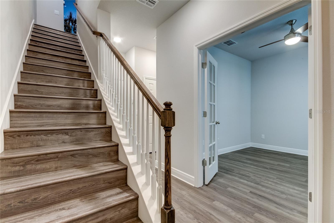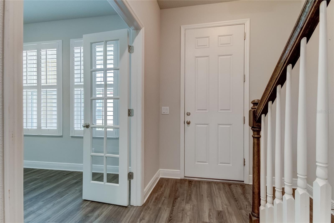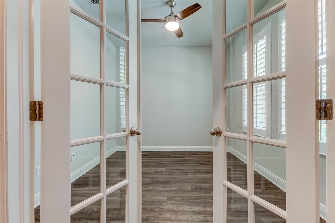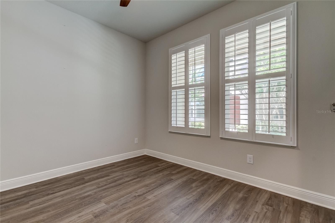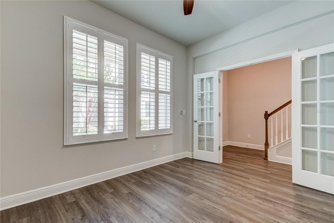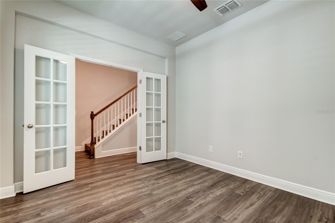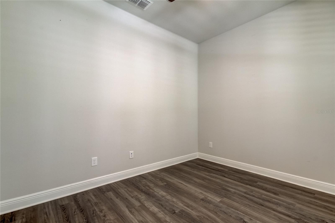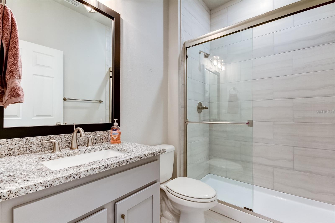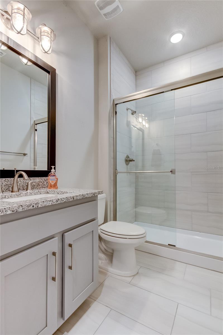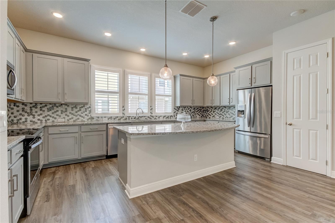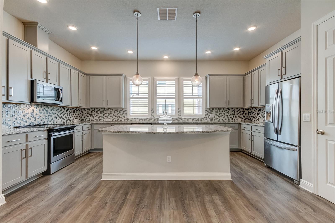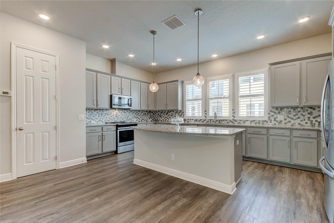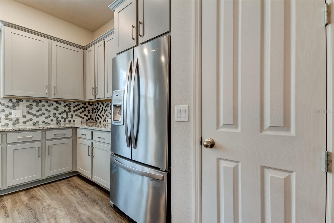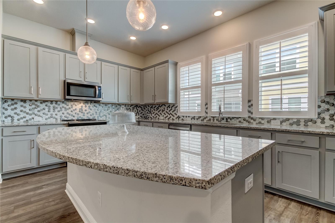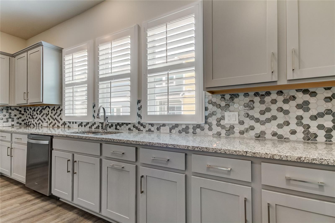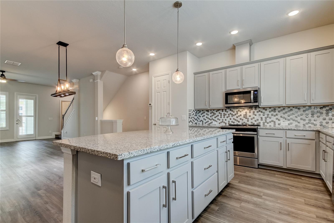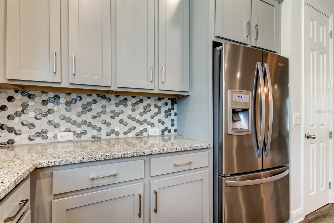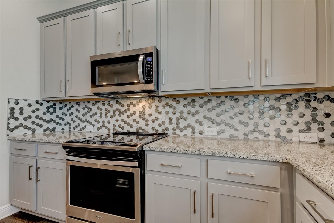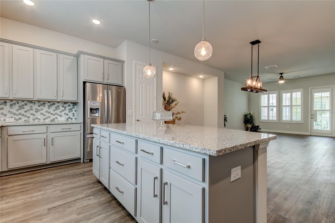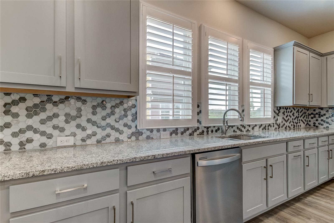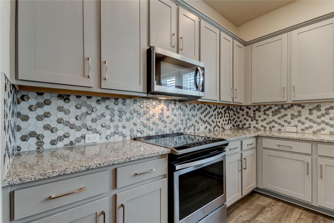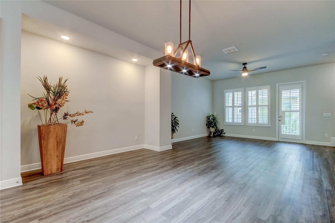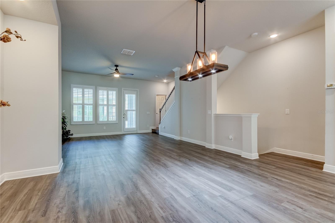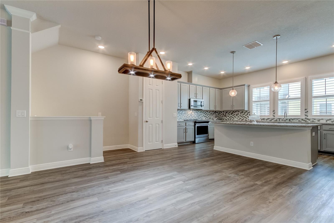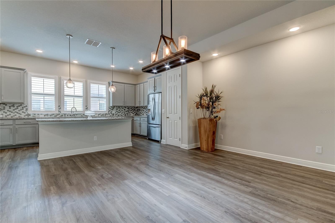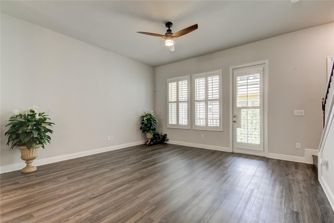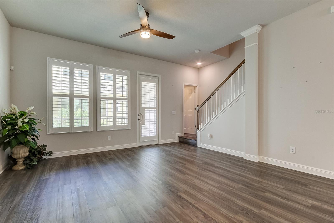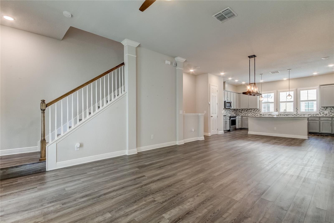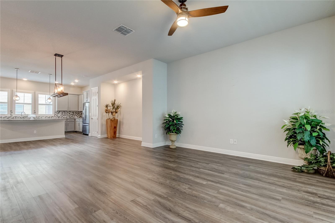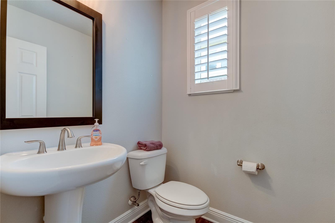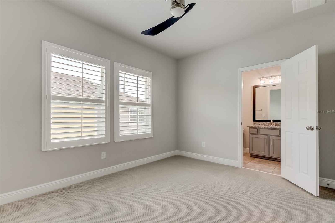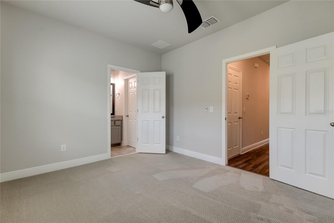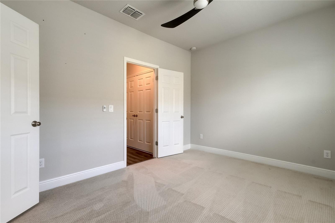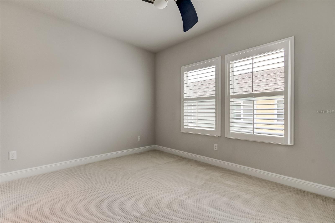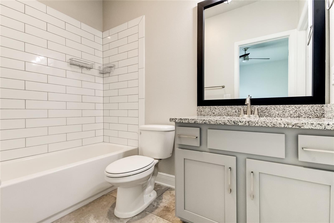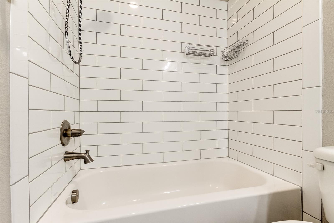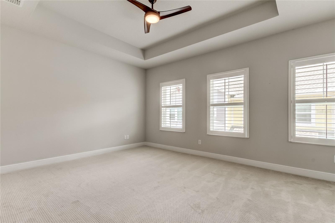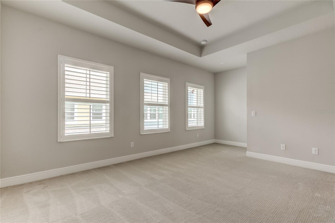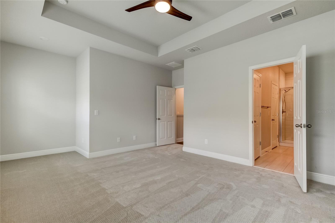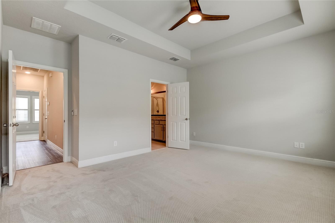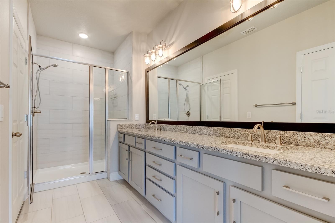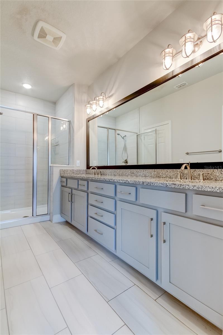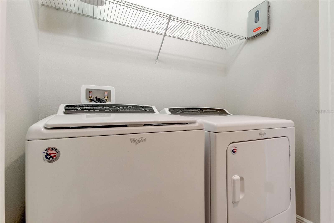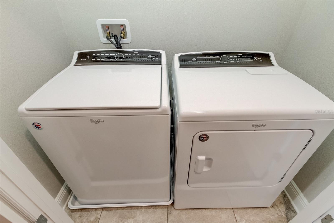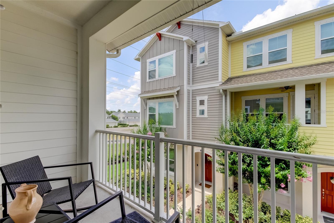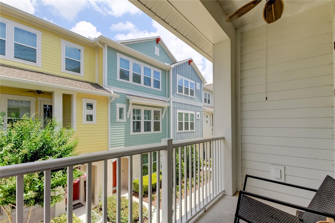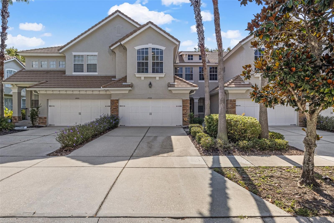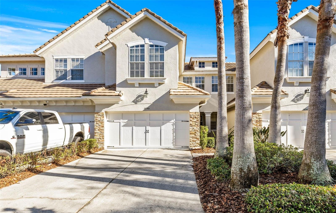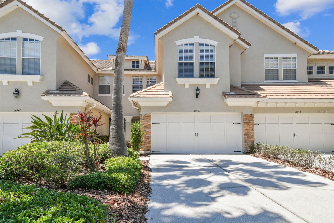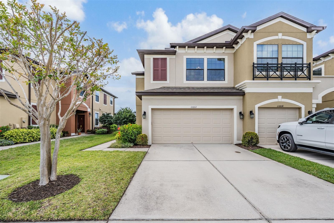9589 Cavendish Drive, TAMPA, FL 33626
Property Photos
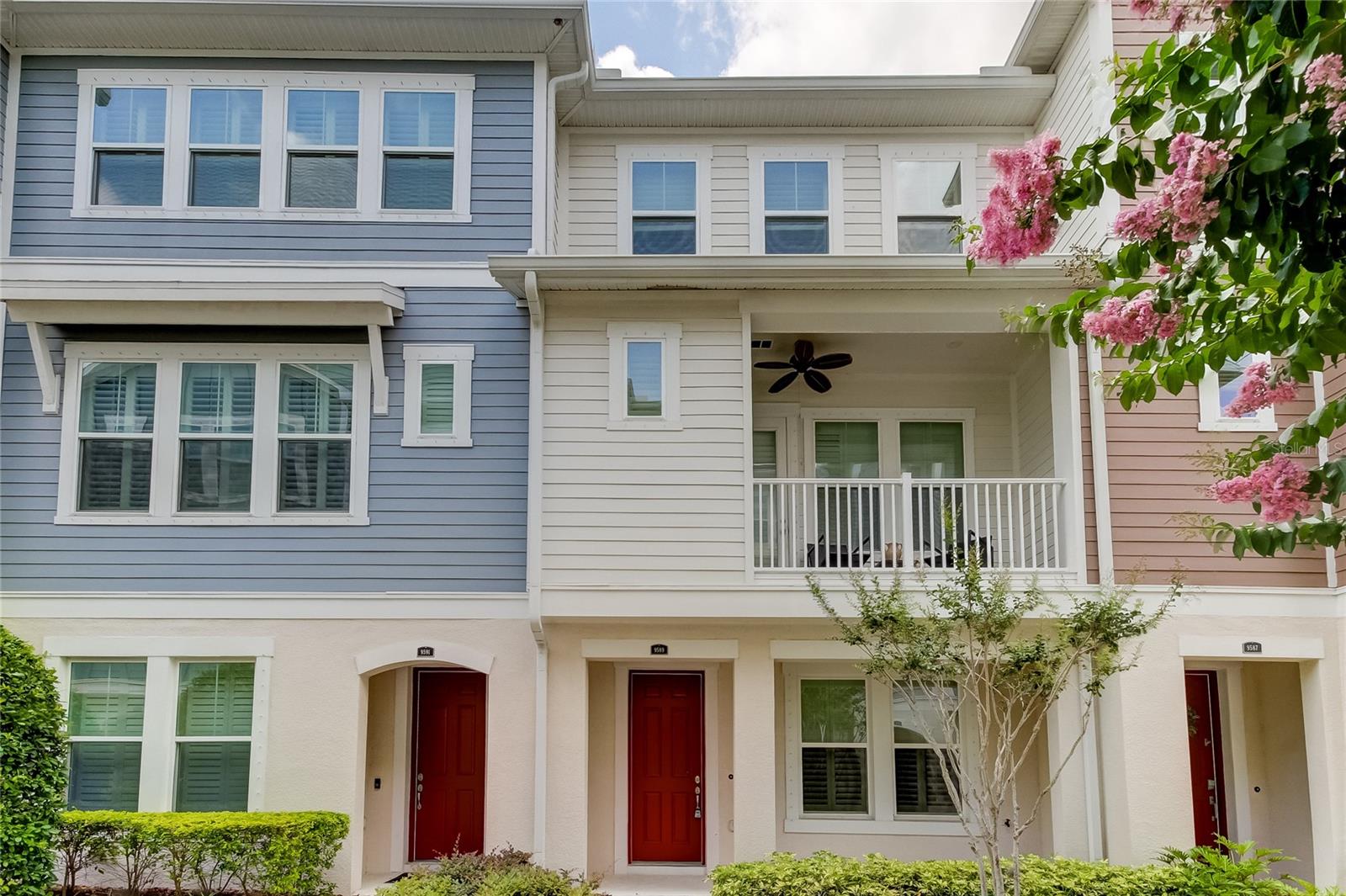
Would you like to sell your home before you purchase this one?
Priced at Only: $528,900
For more Information Call:
Address: 9589 Cavendish Drive, TAMPA, FL 33626
Property Location and Similar Properties
- MLS#: T3529996 ( Residential )
- Street Address: 9589 Cavendish Drive
- Viewed: 49
- Price: $528,900
- Price sqft: $277
- Waterfront: No
- Year Built: 2018
- Bldg sqft: 1910
- Bedrooms: 2
- Total Baths: 3
- Full Baths: 3
- Garage / Parking Spaces: 2
- Days On Market: 371
- Additional Information
- Geolocation: 28.0415 / -82.5909
- County: HILLSBOROUGH
- City: TAMPA
- Zipcode: 33626
- Subdivision: Westchase Sec 326 Tr D
- Elementary School: Westchase HB
- Middle School: Davidsen HB
- High School: Alonso HB
- Provided by: RE/MAX ACTION FIRST OF FLORIDA
- Contact: Archie Campbell, III
- 813-749-0875

- DMCA Notice
-
DescriptionWalking distance to the heart of Westchase. This 2 bedroom w/office on 1st floor (could be used as 3rd bedroom) , 3 bath, 1910 square foot, 2 car garage absolutely stunning property built by David Weekly Homes affords the lifestyle that offers parks, playgrounds, golf course, 2 community pools, tennis courts, basketball courts & top rated schools. Located within the Reserve of West Park Village, its a short walk to West Park Town Center, with great restaurants, entertainment, salons, banks, coffee shops & 24 hour fitness. Some of the features of this gorgeous 3 level townhome include waterproof faux wood plank vinyl flooring, custom plantation shutters and LED recessed lighting, upgraded fans, custom backsplash, open concept, high ceilings, natural lighting, 2 car garage w/racks for garage storage and ample guest parking. The wide open gourmet kitchen boasts warm richly appointed designer 42" birch HGTV gray recessed panel cabinets and custom fitted granite countertops w/gorgeous backsplash, upgraded stainless steel appliances, huge granite island w/seating that opens up to the enormous dining and living room combo w/half bath, custom plantation shutters on windows & door for privacy which leads to your very own balcony where you could sip coffee as you watch the sun rise or have a glass of wine to chill for the evening. The lower level room could be used as an office or 3rd bedroom or be a private mother in law suite full bath w/shower and granite counters w/quality fixtures. The brand new carpeted master and guest suite adorn the 3rd level with an en suite bathroom w/tub & shower offering complete privacy for guests. The Master retreat has a tray ceiling in the bedroom, recessed lighting, plantation shutters and master bath is nicely appointed with glass shower with tile to ceiling, dual vanity with granite counters & HGTV cabinets, custom mirror & upgraded fixtures w/huge walk in closet. The laundry area is conveniently located on the 3rd level. Home is equipped with in wall pest system. Easy access to the Veterans Expressway, Suncoast Trail, Citrus Park Mall, Tampa International Airport, Westshore Business district, Downtown Tampa and only 30 minutes from the best beaches in America.
Payment Calculator
- Principal & Interest -
- Property Tax $
- Home Insurance $
- HOA Fees $
- Monthly -
Features
Building and Construction
- Covered Spaces: 0.00
- Exterior Features: Hurricane Shutters, Lighting, Private Mailbox, Sidewalk
- Flooring: Carpet, Luxury Vinyl
- Living Area: 1910.00
- Roof: Shingle
School Information
- High School: Alonso-HB
- Middle School: Davidsen-HB
- School Elementary: Westchase-HB
Garage and Parking
- Garage Spaces: 2.00
- Open Parking Spaces: 0.00
Eco-Communities
- Water Source: None
Utilities
- Carport Spaces: 0.00
- Cooling: Central Air
- Heating: Central
- Pets Allowed: Yes
- Sewer: Public Sewer
- Utilities: BB/HS Internet Available, Cable Available, Cable Connected, Electricity Available, Electricity Connected, Sewer Available, Sewer Connected, Underground Utilities, Water Available, Water Connected
Finance and Tax Information
- Home Owners Association Fee Includes: Pool, Escrow Reserves Fund, Insurance, Maintenance Structure, Maintenance Grounds, Pest Control, Recreational Facilities, Trash
- Home Owners Association Fee: 747.00
- Insurance Expense: 0.00
- Net Operating Income: 0.00
- Other Expense: 0.00
- Tax Year: 2023
Other Features
- Appliances: Dishwasher, Disposal, Dryer, Electric Water Heater, Microwave, Range, Refrigerator, Washer
- Association Name: Laura Coleman
- Association Phone: 813-963-4123
- Country: US
- Interior Features: Ceiling Fans(s), Eat-in Kitchen, High Ceilings, Kitchen/Family Room Combo, Living Room/Dining Room Combo, PrimaryBedroom Upstairs, Solid Surface Counters, Stone Counters, Walk-In Closet(s), Window Treatments
- Legal Description: WESTCHASE SECTION 326 TRACT D-3 PARTIAL REPLAT LOT 5 BLOCK 2
- Levels: Three Or More
- Area Major: 33626 - Tampa/Northdale/Westchase
- Occupant Type: Vacant
- Parcel Number: U-15-28-17-A7D-000002-00005.0
- Views: 49
- Zoning Code: PD
Similar Properties

- Corey Campbell, REALTOR ®
- Preferred Property Associates Inc
- 727.320.6734
- corey@coreyscampbell.com



