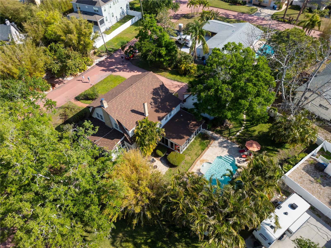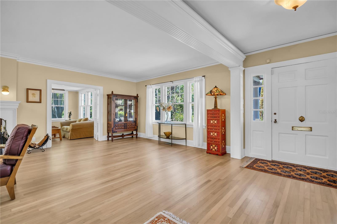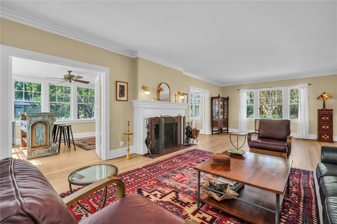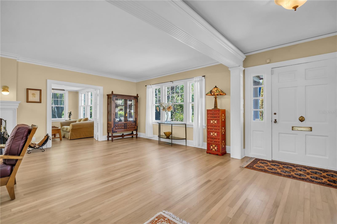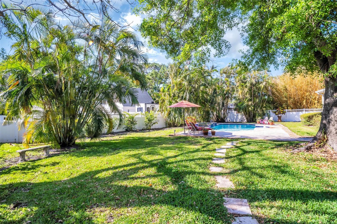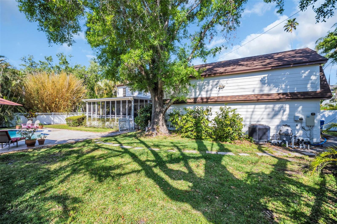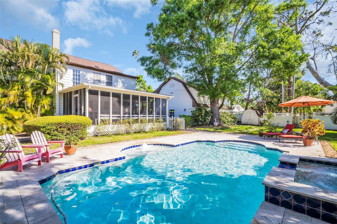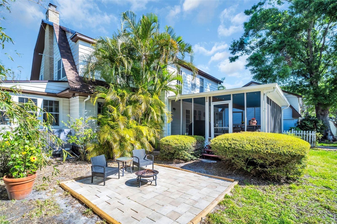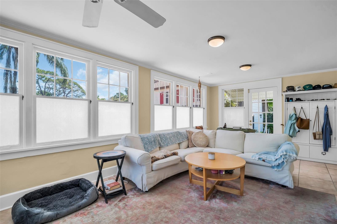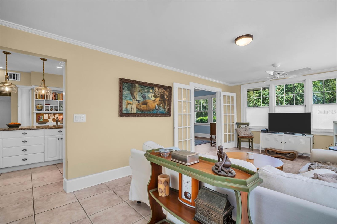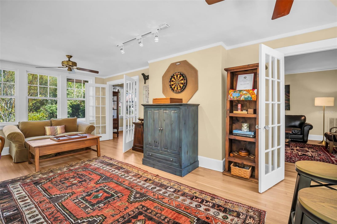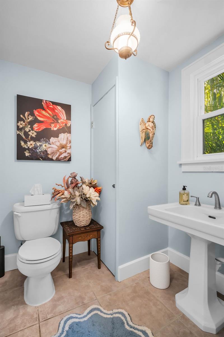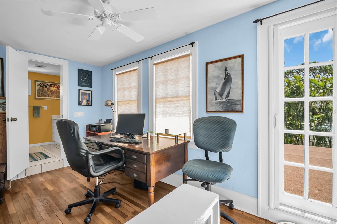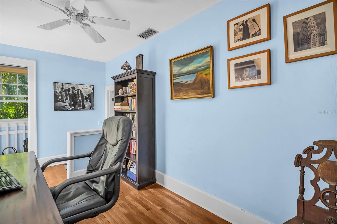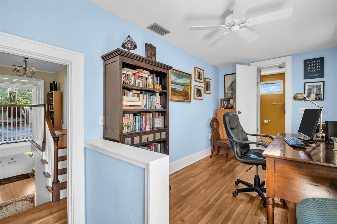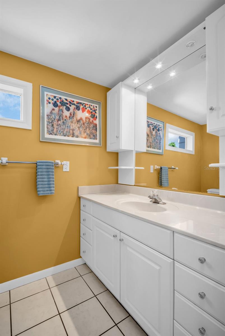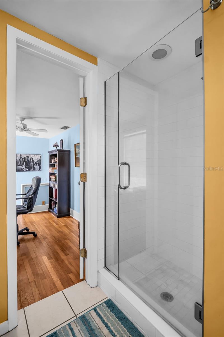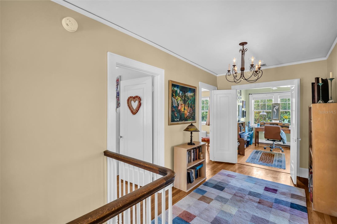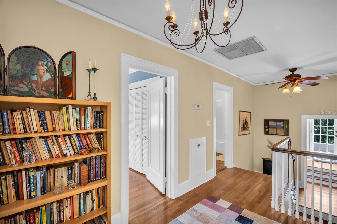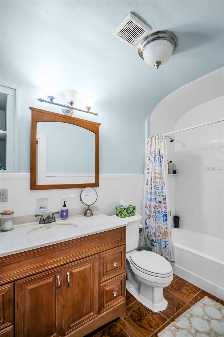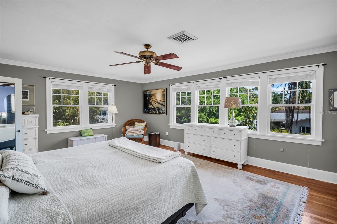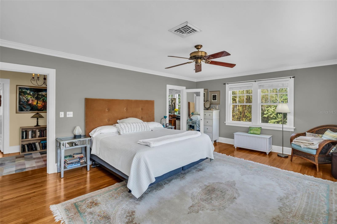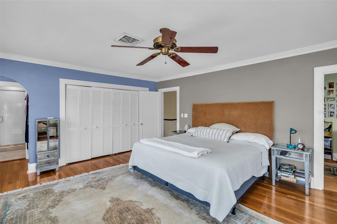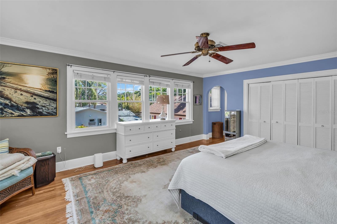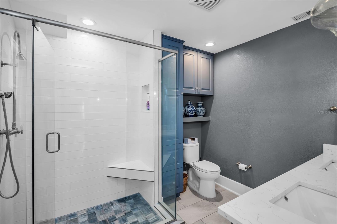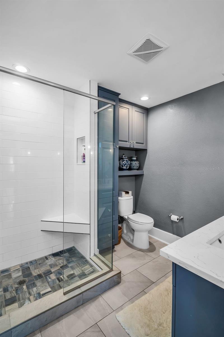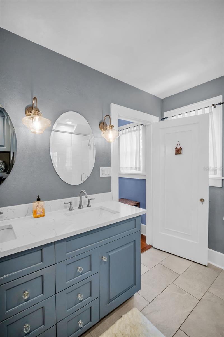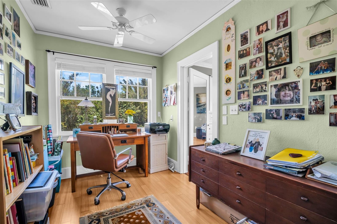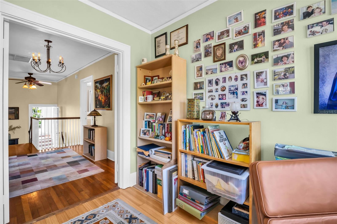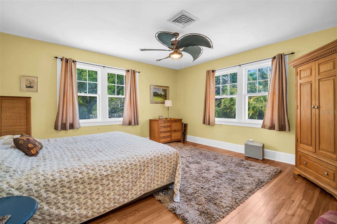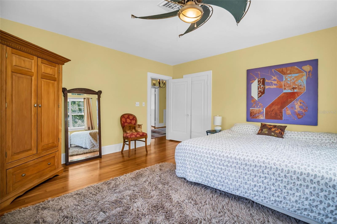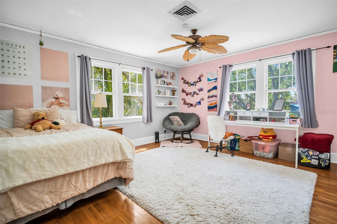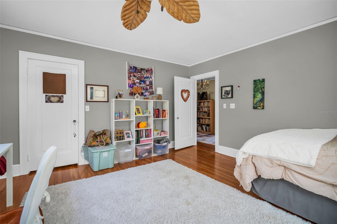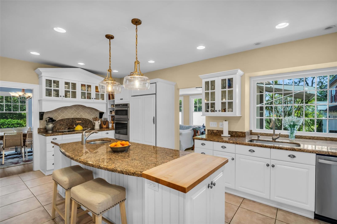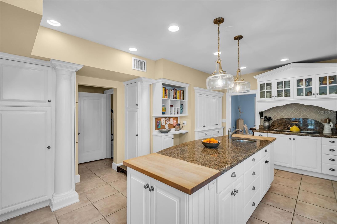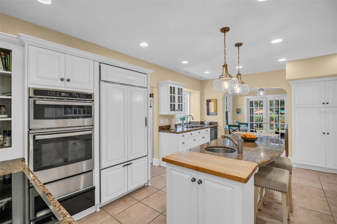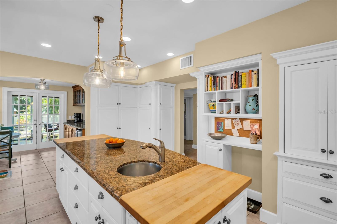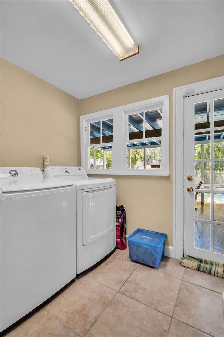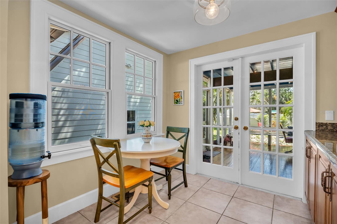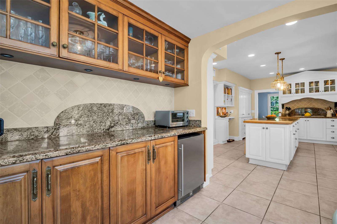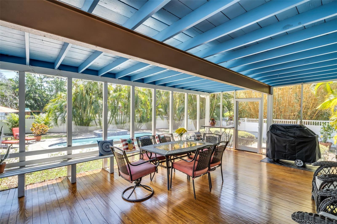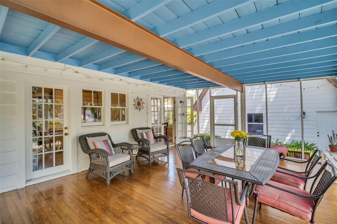1226 Serpentine Drive S, ST PETERSBURG, FL 33705
Property Photos
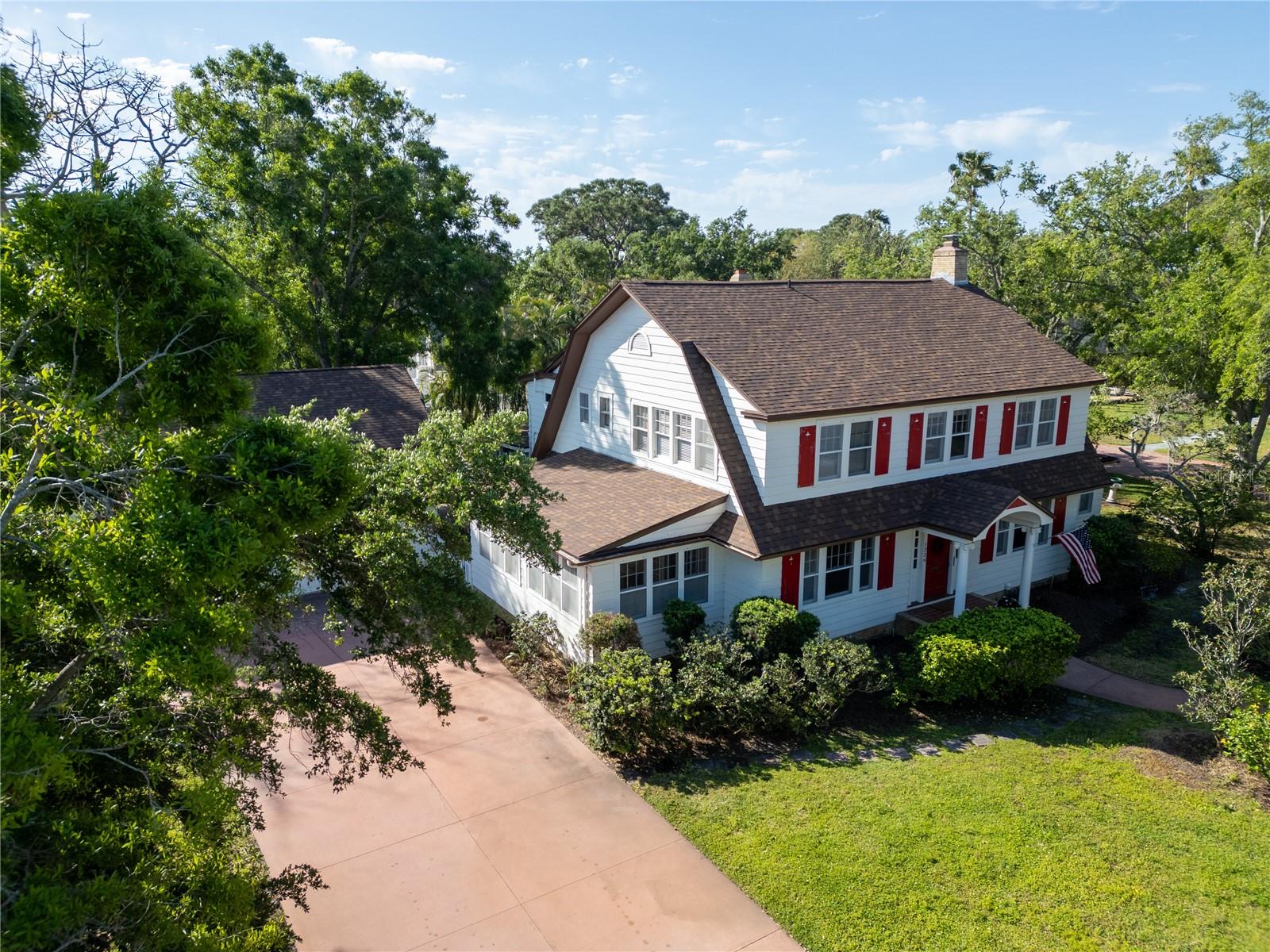
Would you like to sell your home before you purchase this one?
Priced at Only: $1,475,000
For more Information Call:
Address: 1226 Serpentine Drive S, ST PETERSBURG, FL 33705
Property Location and Similar Properties
- MLS#: TB8441721 ( Residential )
- Street Address: 1226 Serpentine Drive S
- Viewed: 2
- Price: $1,475,000
- Price sqft: $256
- Waterfront: No
- Year Built: 1924
- Bldg sqft: 5764
- Bedrooms: 4
- Total Baths: 4
- Full Baths: 3
- 1/2 Baths: 1
- Garage / Parking Spaces: 3
- Days On Market: 3
- Additional Information
- Geolocation: 27.7024 / -82.6506
- County: PINELLAS
- City: ST PETERSBURG
- Zipcode: 33705
- Subdivision: Pinellas Point Add Sec A Mound
- Elementary School: Maximo
- Middle School: Bay Point
- High School: Lakewood
- Provided by: CONCIERGE REALTY ASSOCIATES
- Contact: Oscar Marti
- 727-201-3575

- DMCA Notice
-
DescriptionWelcome to this magnificent home, nestled in the historic Pink Streets of Saint Petersburg, Florida. This is a unique neighborhood with clay painted streets, large lots, and each house different than the next. This is your opportunity to own a stunning Dutch Colonial home that blends beautiful original features with modern convenience. As you step into the grand foyer, youll immediately notice the recently refinished original solid oak floors. The expansive 32 x 15 living room features a gorgeous wood burning fireplace, perfect for those occasional chilly Florida nights. To the west, one of two sun drenched family rooms invites natural light, offering a cozy retreat. Adjacent to the living room, the formal 15 x 13 dining room seamlessly connects to the kitchen. On the east side of the home, the second family room, also bathed in sunlight, provides the perfect space for quiet reading or intimate gatherings. The home offers four spacious bedrooms, one of which is currently used as an office. The luxurious 15 x 20 primary suite includes an en suite bath. Two additional bathrooms are located on the second floor, with a convenient half bath on the first floor. In total, the home boasts 3,724 square feet of air conditioned living space. The kitchen is ideal for entertaining, with most appliances installed in 2022. A charming butlers pantry, featuring seating for two and a brightly lit window, overlooks the spacious three car garage. The garage itself provides abundant storage, including a loft, while the long driveway accommodates 8 10 vehicles for off street parking. At the rear of the kitchen, a generous 23 x 16 screened porch overlooks a beautiful in ground pool, built in 2016. Surrounding the pool, a stunning deck creates the perfect setting for a dolce far niente Italian for the sweetness of doing nothing." This magnificent home sits on a lushly landscaped corner lot, spanning approximately 18,008 square feet (134 x 133). Major updates include a brand new roof (2024) and a recently replaced A/C system in 2025. After exploring the photos and videos, you'll fall in love with this beauty.
Payment Calculator
- Principal & Interest -
- Property Tax $
- Home Insurance $
- HOA Fees $
- Monthly -
Features
Building and Construction
- Covered Spaces: 0.00
- Exterior Features: Garden, Other, Private Mailbox, Rain Gutters
- Flooring: Wood
- Living Area: 3746.00
- Roof: Shingle
School Information
- High School: Lakewood High-PN
- Middle School: Bay Point Middle-PN
- School Elementary: Maximo Elementary-PN
Garage and Parking
- Garage Spaces: 3.00
- Open Parking Spaces: 0.00
Eco-Communities
- Pool Features: Indoor
- Water Source: None
Utilities
- Carport Spaces: 0.00
- Cooling: Central Air, Mini-Split Unit(s), Zoned
- Heating: Central, Electric
- Sewer: Public Sewer
- Utilities: BB/HS Internet Available, Cable Available, Electricity Available, Electricity Connected, Fiber Optics, Fire Hydrant, Phone Available, Public, Sewer Available, Sewer Connected, Water Available, Water Connected
Finance and Tax Information
- Home Owners Association Fee: 0.00
- Insurance Expense: 0.00
- Net Operating Income: 0.00
- Other Expense: 0.00
- Tax Year: 2024
Other Features
- Appliances: Bar Fridge, Built-In Oven, Convection Oven, Cooktop, Dishwasher, Disposal, Dryer, Electric Water Heater, Exhaust Fan, Freezer, Ice Maker, Microwave, Range, Range Hood, Refrigerator, Washer
- Country: US
- Furnished: Unfurnished
- Interior Features: Solid Surface Counters, Solid Wood Cabinets, Thermostat
- Legal Description: PINELLAS POINT ADD SEC A MOUND SEC BLK 14, LOTS 1, 2 & 12
- Levels: Two
- Area Major: 33705 - St Pete
- Occupant Type: Owner
- Parcel Number: 13-32-16-71244-014-0010
- Zoning Code: RESI
Similar Properties
Nearby Subdivisions
Bahama Beach Rep
Barrys Hillside Homes
Bartlett Lawns
Bay Colony Estates
Bay Shore Park
Bay Vista Park Rep
Bay Vista Park Rep 1st Add
Bay Vista Park Replat
Bayou Bonita
Bayou Bonita Park
Bayou Heights Hanlons
Bayou View
Bickleys Lakewood Sub
Big Bayou Sub Florence Goldies
Bon Air
Bungalow Terrace Blk B Lot 8
Cherokee Sub
Columbia Heights
Columbia Heights 2
Cooper George B Sub
Coquina Key Sec 1
Coquina Key Sec 2
Driftwood
Duncans Rep
Edenwood Add Sec 2
Euclid Place
Fair View Heights
Foremans Sub
Fruitland Heights
Glenwood Park
Glenwood Park Add 2
Grand View Park
Grand View Park Rev
Hancocks Sub
Harbor Lights Blk 3 Rep
Harbordale Sub
Hargraves Sub
Hollywood Add Rev Map Of
Kramer Walkers Sub
Lake Maggiore Park Rev
Lake Maggiore Terrace
Lakeside Sub
Lakeview Heights
Lakeview Manor
Lakewood Terrace
Lewis Island Bahama Isles Add
Lewis Island Sec 1
Luanne Sub
Nebraska Place Sub
Oak Grove Sub
Oak Villa Sub
Pallanza Park Add
Pallanza Park Ext
Pallanza Park Rep
Paramount Sub
Pattersons Geo S Rep
Pinellas Point Add Sec A Mound
Pinellas Point Add Sec B Mound
Point Pinellas
Powers Bayview Estates
Ross Oaks
Rouslynn
Scotts Sub R B
Seagirt Sub
Setchell's Pinellas Point
Setchells Pinellas Point
Setchells Pinellas Point Sub
South Shore Park
Spears Sub C E
Stilles Fourth St Sub One
Taylors Sub
Tropical Shores
Tropical Shores 1st Add
Tropical Shores 2nd Add
Waterside South Coquina Key
Wedgewood Park
Wedgewood Park Pt Rep
Welshs Lakeview
West Wedgewood Park 3rd Add
West Wedgewood Park 4th Add

- Corey Campbell, REALTOR ®
- Preferred Property Associates Inc
- 727.320.6734
- corey@coreyscampbell.com



