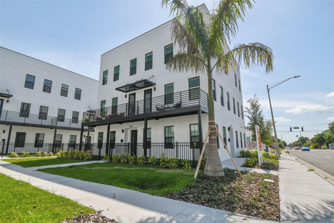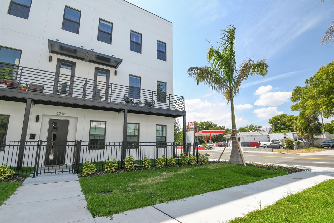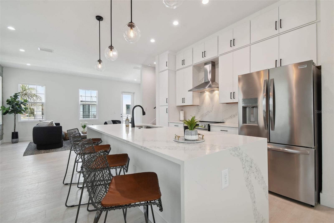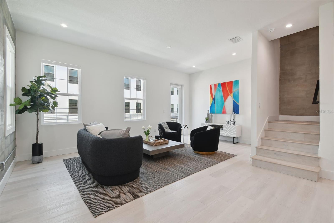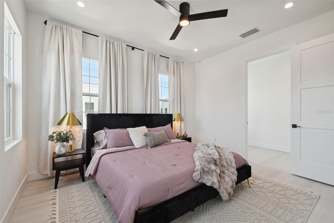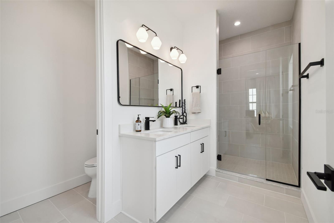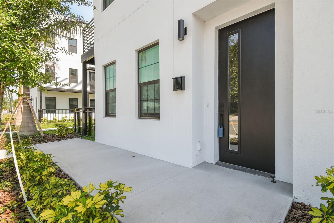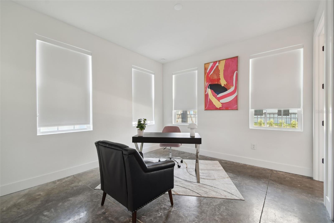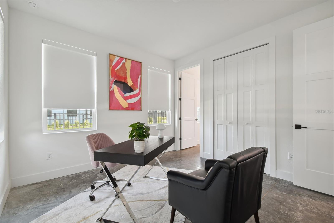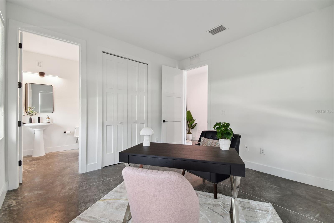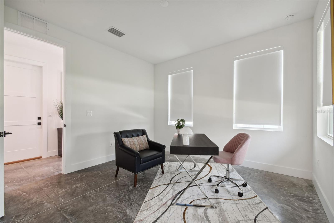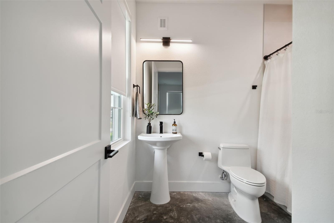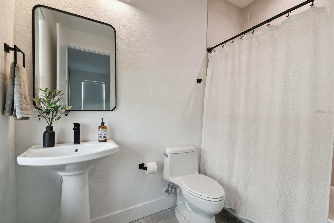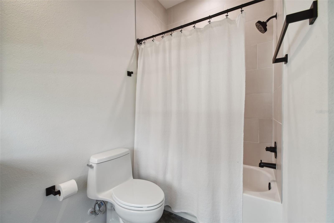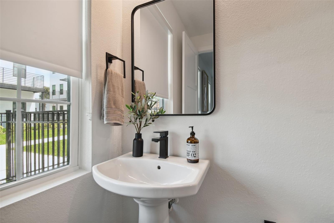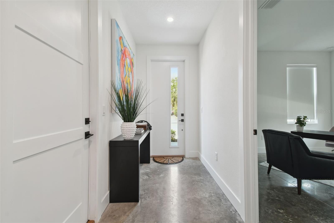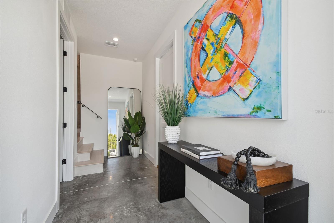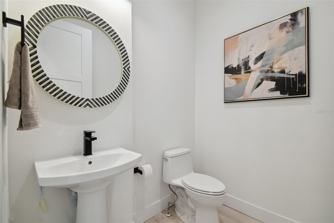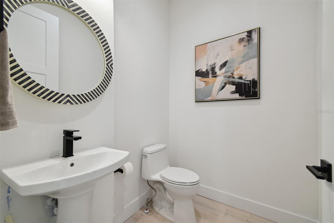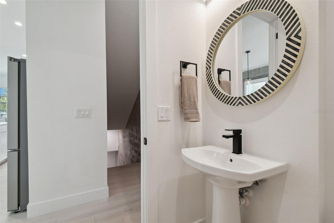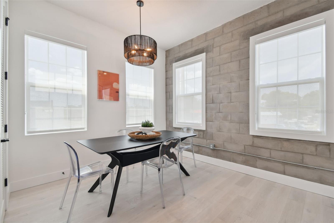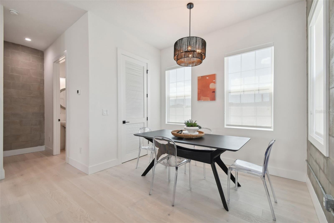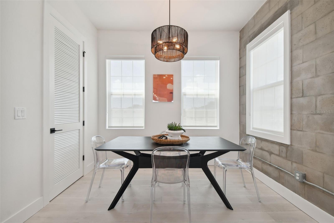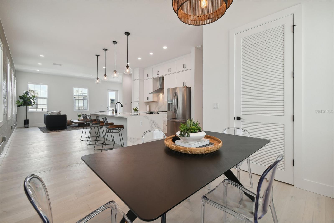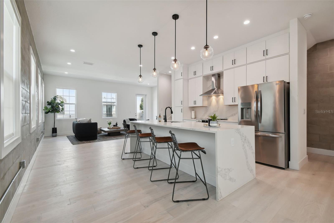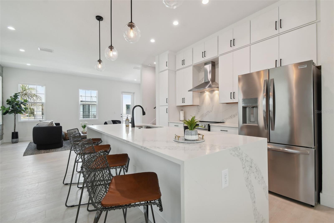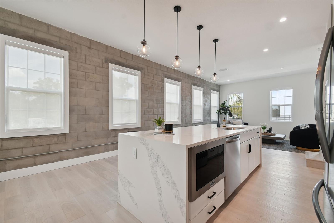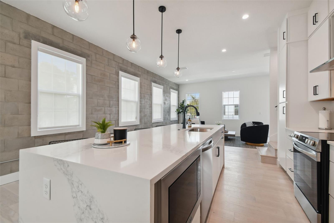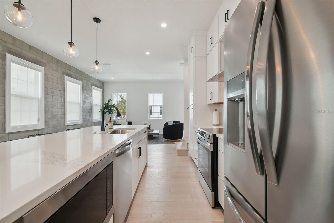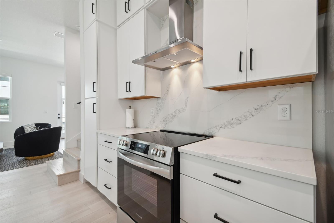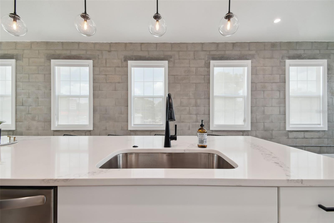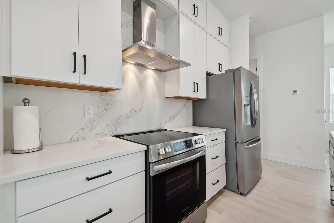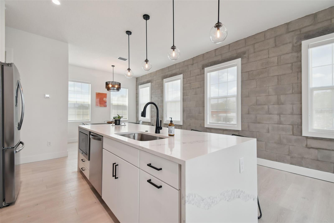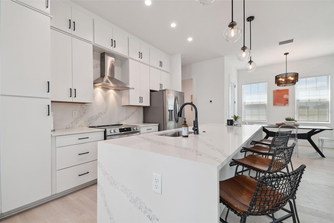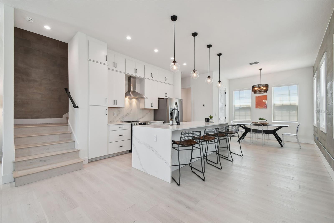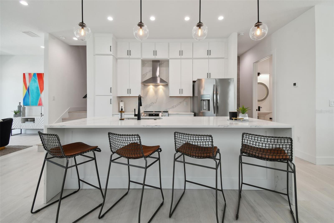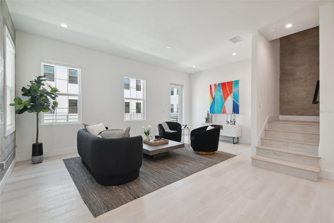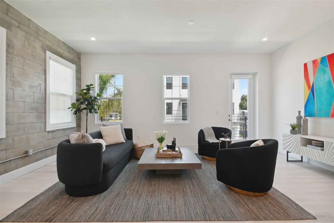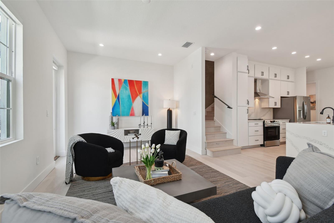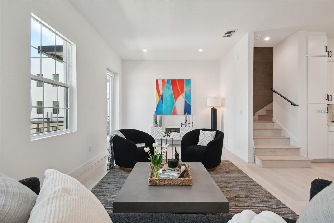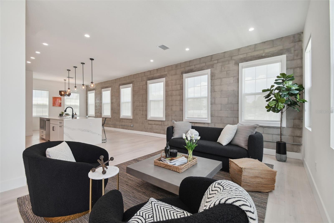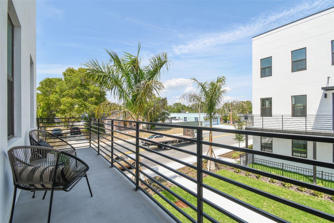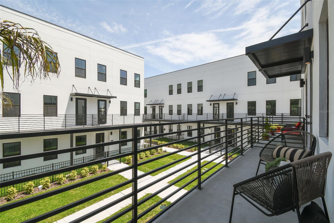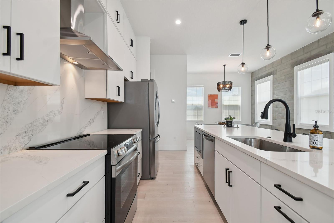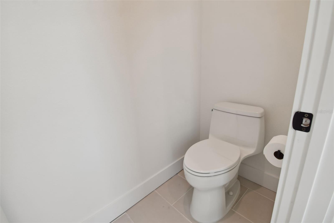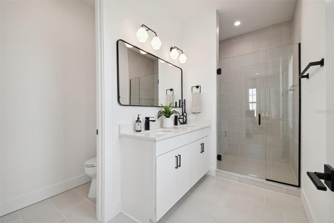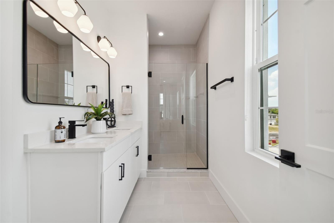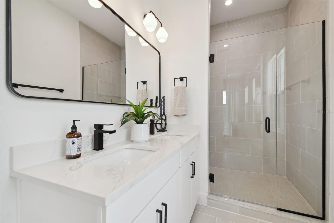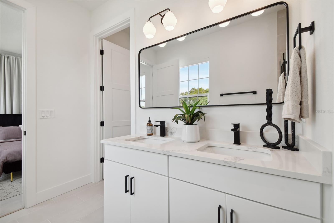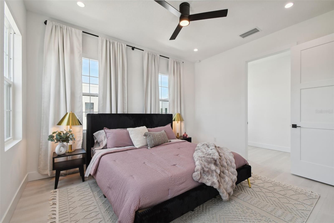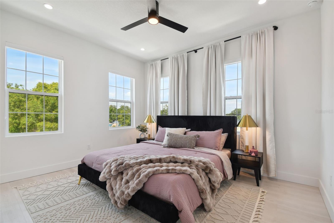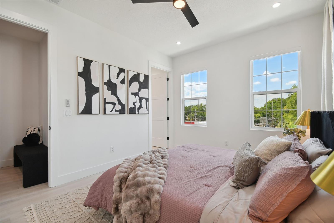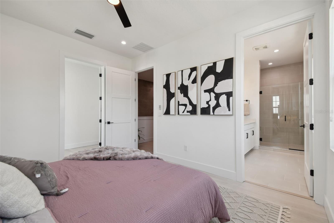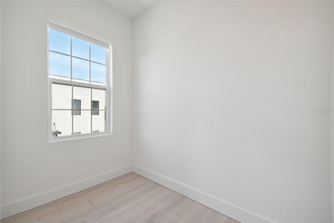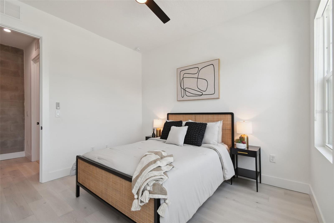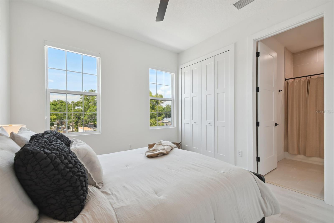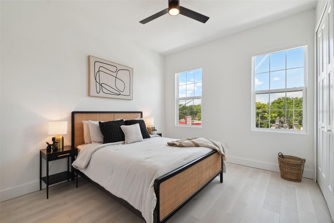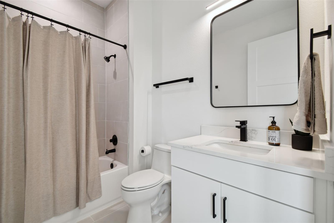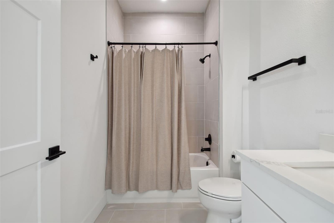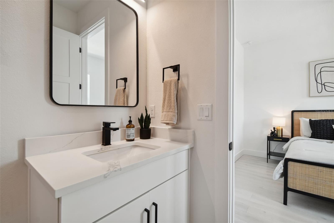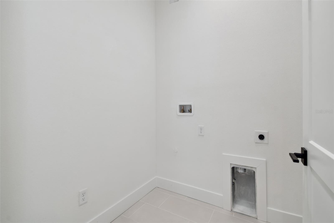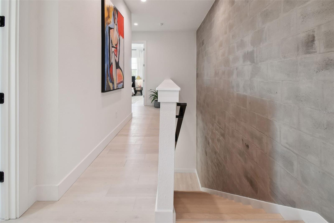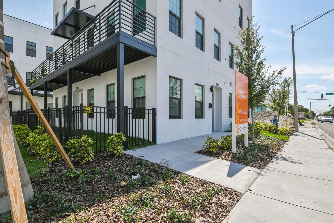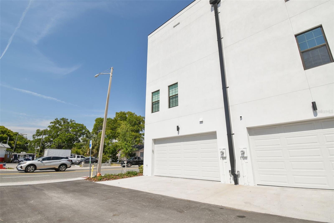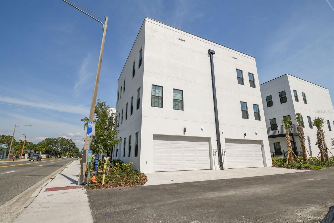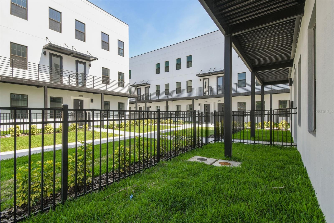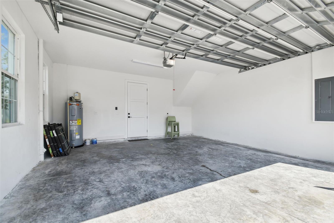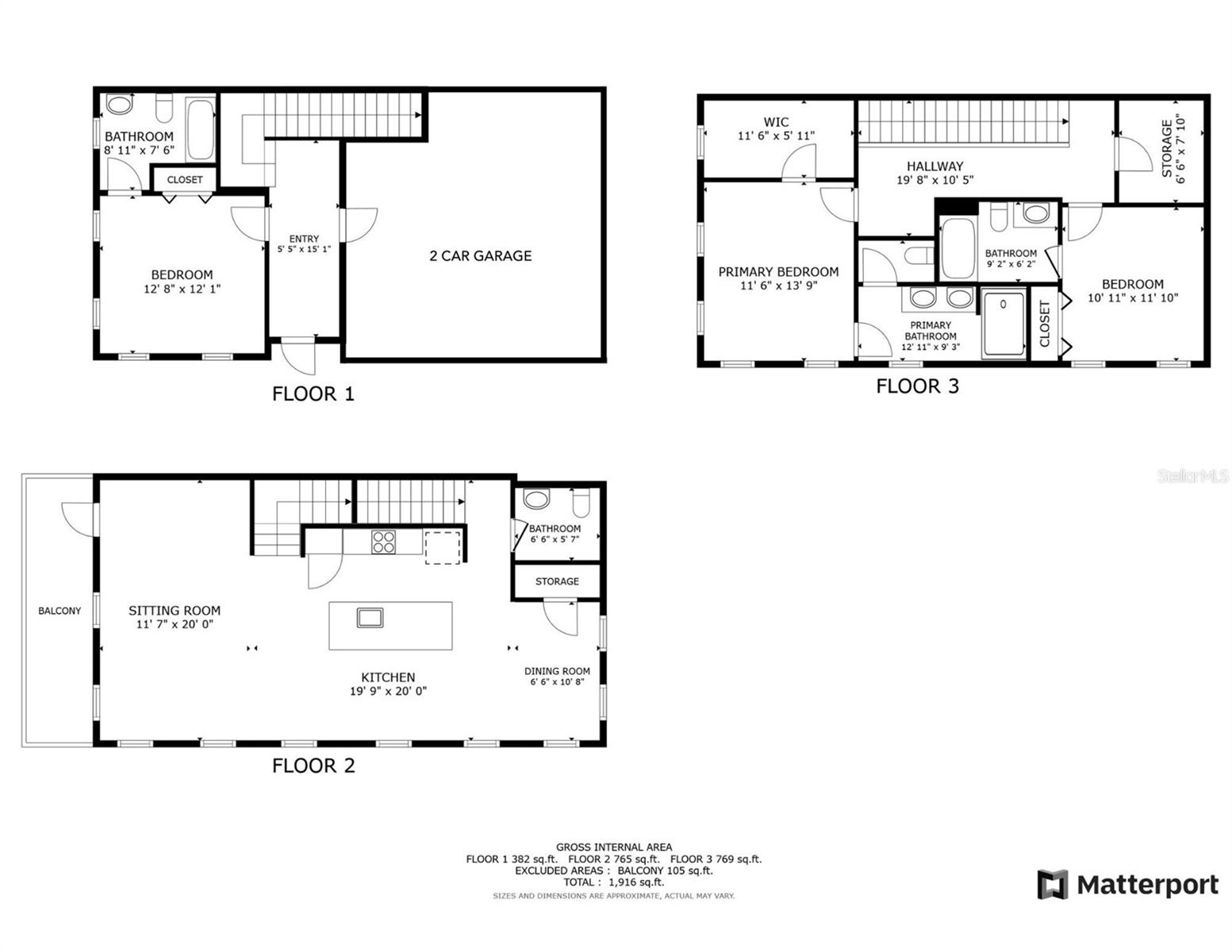2718 5th Avenue S, ST PETERSBURG, FL 33712
Property Photos
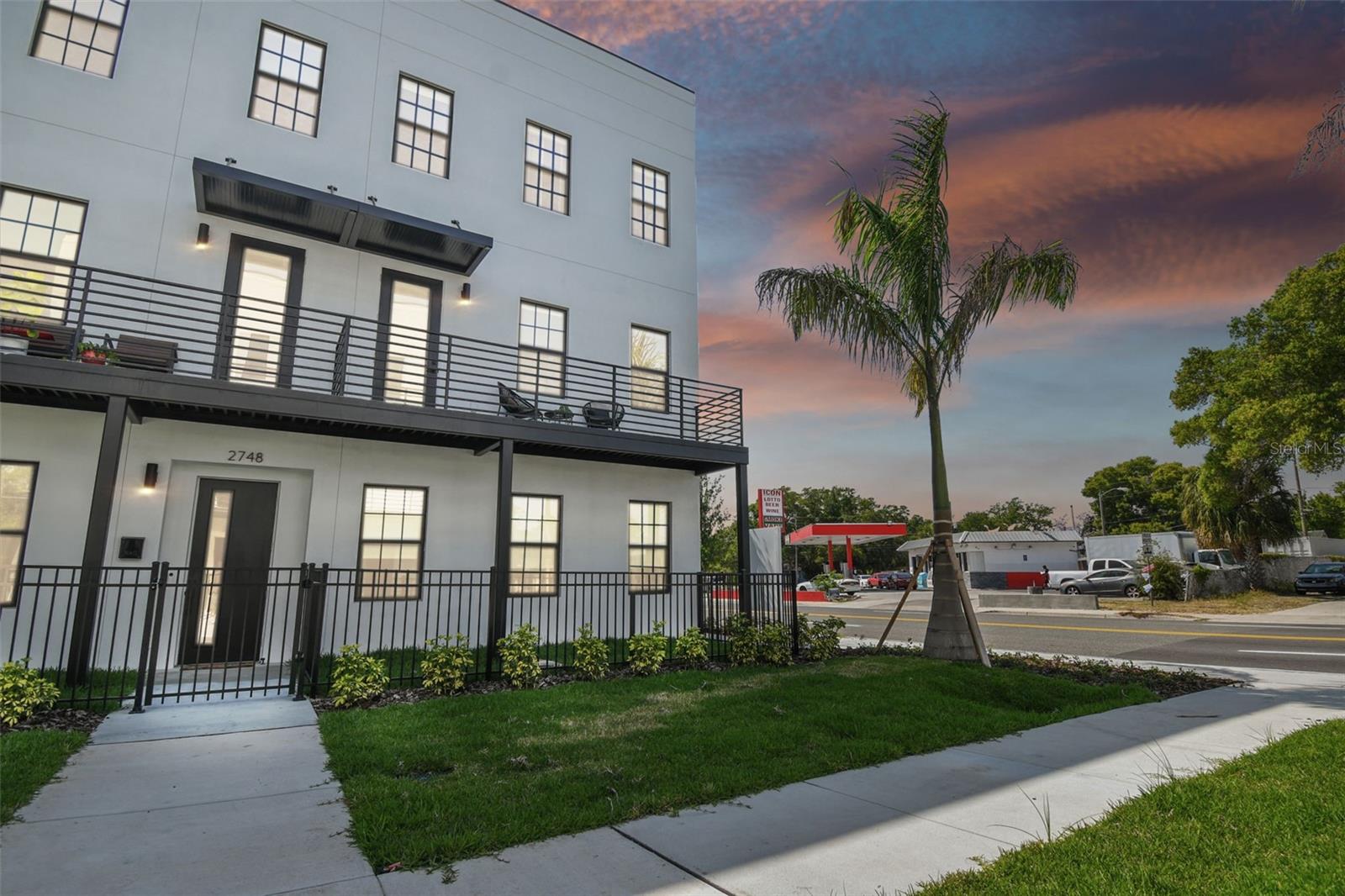
Would you like to sell your home before you purchase this one?
Priced at Only: $715,000
For more Information Call:
Address: 2718 5th Avenue S, ST PETERSBURG, FL 33712
Property Location and Similar Properties
- MLS#: TB8440895 ( Residential )
- Street Address: 2718 5th Avenue S
- Viewed: 5
- Price: $715,000
- Price sqft: $273
- Waterfront: No
- Year Built: 2023
- Bldg sqft: 2618
- Bedrooms: 3
- Total Baths: 4
- Full Baths: 3
- 1/2 Baths: 1
- Days On Market: 5
- Additional Information
- Geolocation: 27.7662 / -82.6704
- County: PINELLAS
- City: ST PETERSBURG
- Zipcode: 33712
- Subdivision: Canvas Wad

- DMCA Notice
-
DescriptionCanvas WAD is an exclusive 10 residence townhome community where art, architecture, and opportunity meet. Inspired by St. Petersburgs Warehouse Arts District, these industrial chic city homes draw from the neighborhoods iconic converted warehouses, now buzzing with artist studios, galleries, breweries, and dining hotspots. Each residence offers 2,0002,100 square feet of design forward living with private fenced yards and balconies overlooking landscaped green space. Inside, soaring ceilings, expansive windows, and exposed concrete walls create the perfect backdrop for your art collection. The first level features polished concrete floors and an ensuite bedroom, while the second floor loft style living space centers around a chef worthy island ideal for entertaining, plus spacious living and dining areas. On the top floor, the owners suite delivers both comfort and style, complete with spacious walk in closet and en suite bathroom, plus another bedroom with en suite bath, and spacious laundry room. With easy access to the Grand Central District, Pinellas Trail, and only minutes to I275, downtown St Pete, and the beaches. In the heart of the Warehouse Arts thriving cultural scene, Canvas WAD offers unmatched style and location, with the Factory, St Pete Athletic Club, Urban Stillhouse, Bandit Coffee, Wild Child, and so much more only, steps from your front door. With the Warehouse Arts Districts rapid growth, this is both a rare lifestyle opportunity and a smart investment. Now including over $10k in upgrades including blinds, appliances, light fixtures, and more! Book your private tour today.
Payment Calculator
- Principal & Interest -
- Property Tax $
- Home Insurance $
- HOA Fees $
- Monthly -
Features
Building and Construction
- Builder Name: PEREGRINE
- Covered Spaces: 0.00
- Exterior Features: Balcony
- Flooring: Carpet, Concrete, Tile, Vinyl
- Living Area: 2079.00
- Roof: Membrane
Property Information
- Property Condition: Completed
Garage and Parking
- Garage Spaces: 2.00
- Open Parking Spaces: 0.00
Eco-Communities
- Water Source: Public
Utilities
- Carport Spaces: 0.00
- Cooling: Central Air
- Heating: Central, Electric
- Pets Allowed: Yes
- Sewer: Public Sewer
- Utilities: Public
Finance and Tax Information
- Home Owners Association Fee Includes: Common Area Taxes, Insurance, Maintenance Structure, Maintenance Grounds, Management, Sewer, Trash, Water
- Home Owners Association Fee: 538.13
- Insurance Expense: 0.00
- Net Operating Income: 0.00
- Other Expense: 0.00
- Tax Year: 2024
Other Features
- Appliances: Dishwasher, Disposal, Dryer, Electric Water Heater, Microwave, Range, Range Hood, Refrigerator, Washer
- Association Name: Folio Association Management
- Country: US
- Furnished: Unfurnished
- Interior Features: High Ceilings
- Legal Description: CANVAS TOWNHOMES LOT 1
- Levels: Three Or More
- Area Major: 33712 - St Pete
- Occupant Type: Vacant
- Parcel Number: 23-31-16-13165-000-0010

- Corey Campbell, REALTOR ®
- Preferred Property Associates Inc
- 727.320.6734
- corey@coreyscampbell.com



