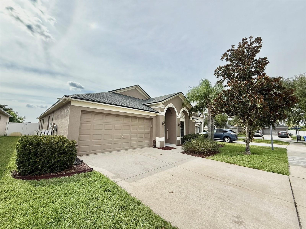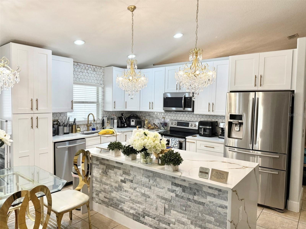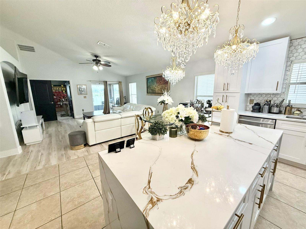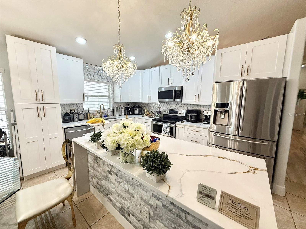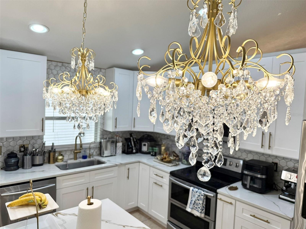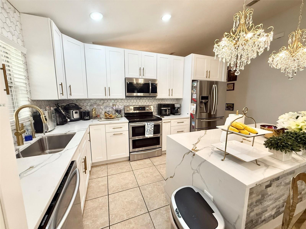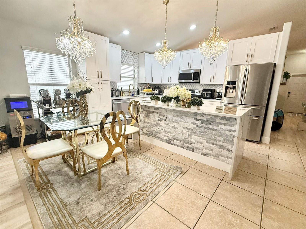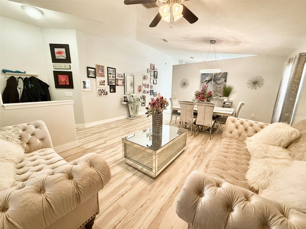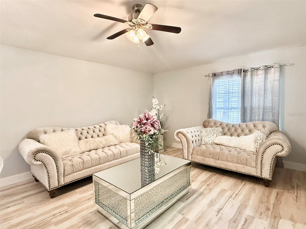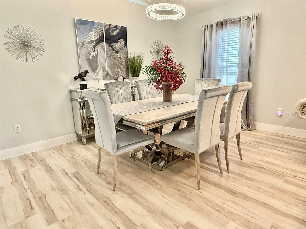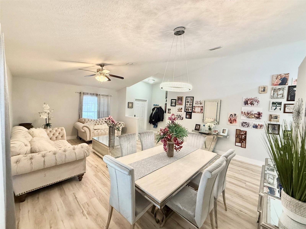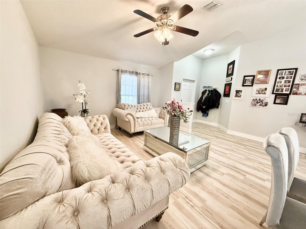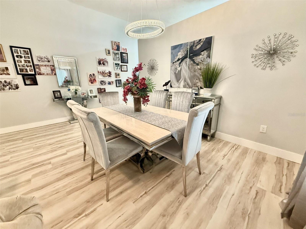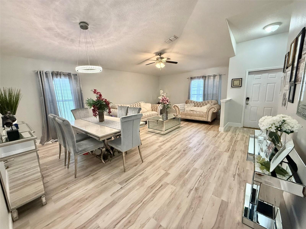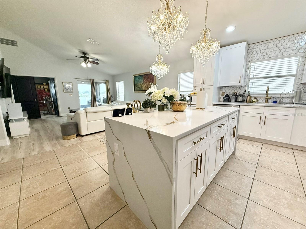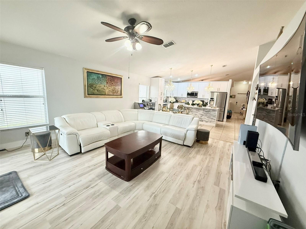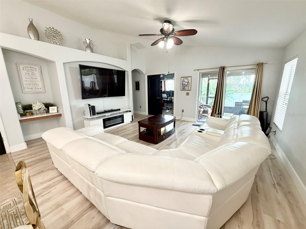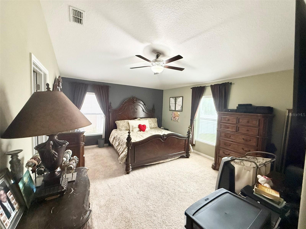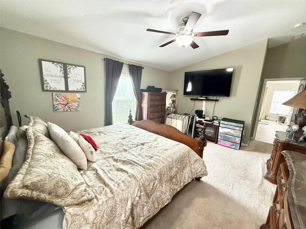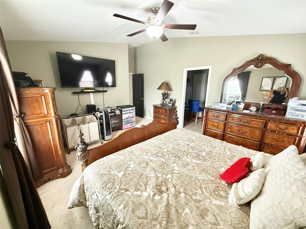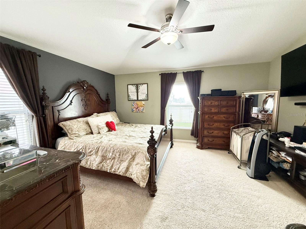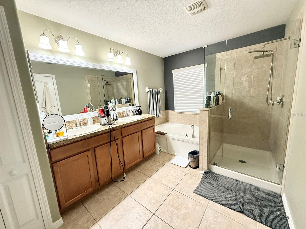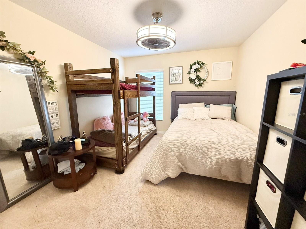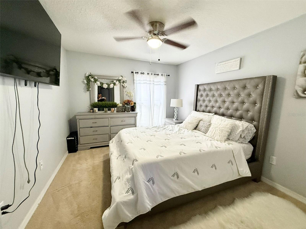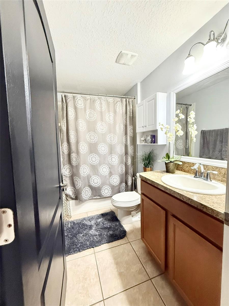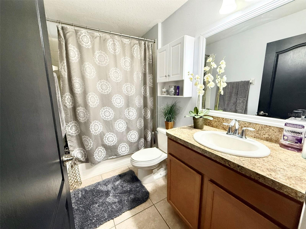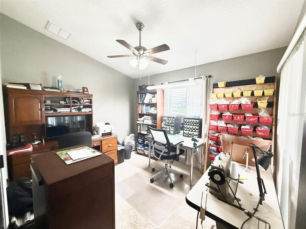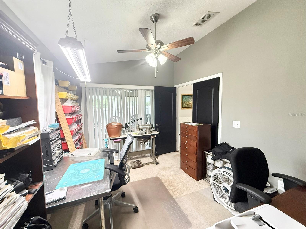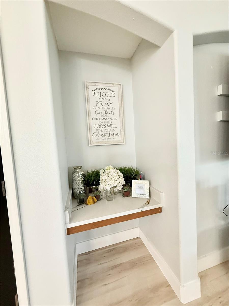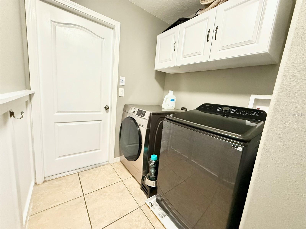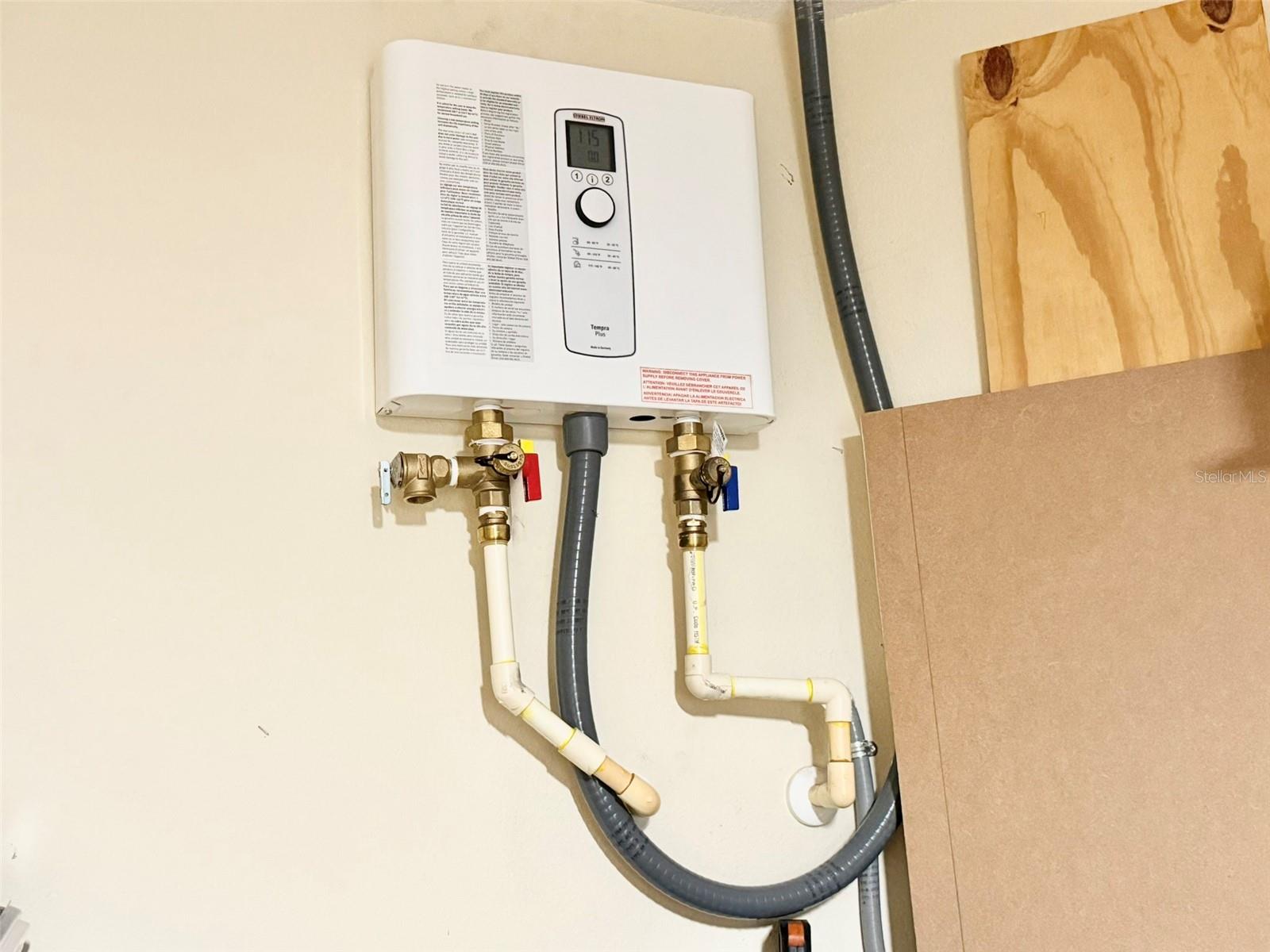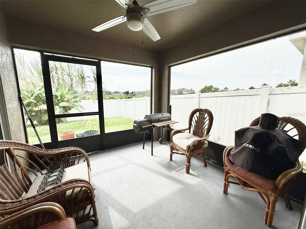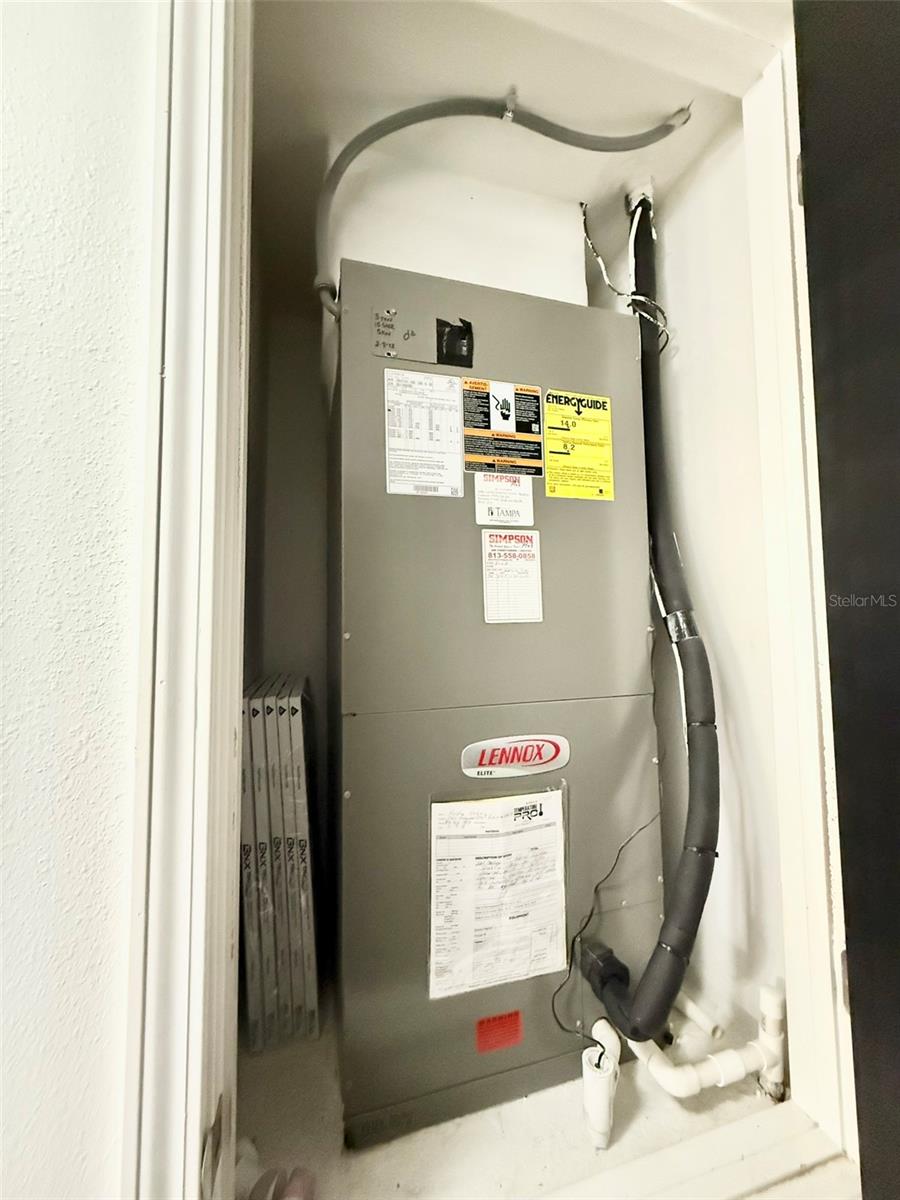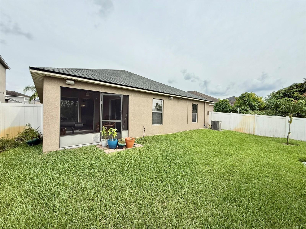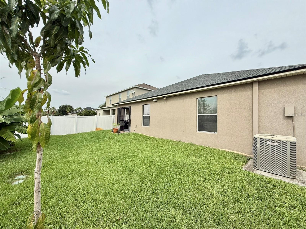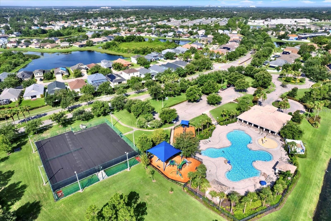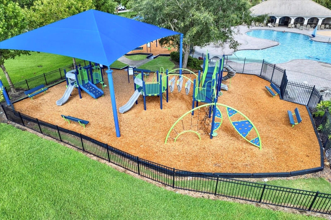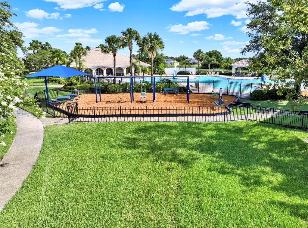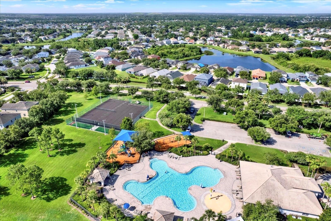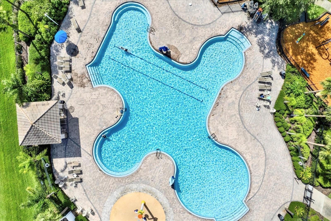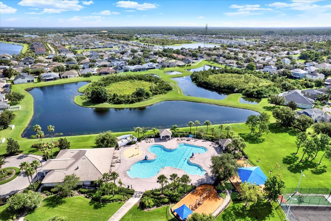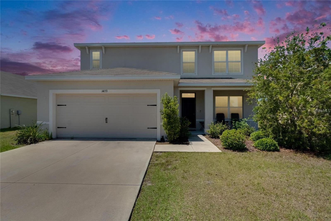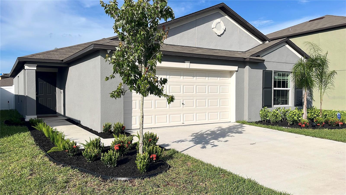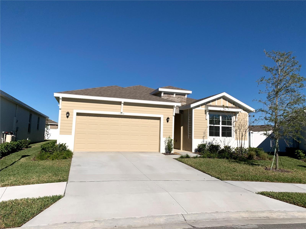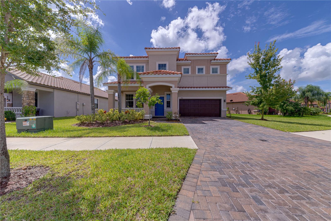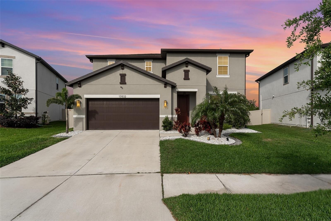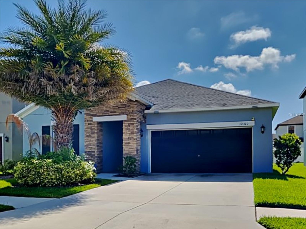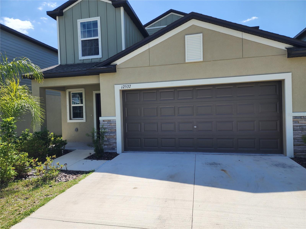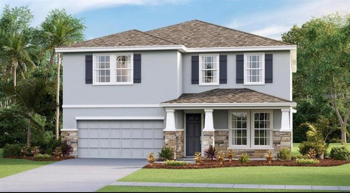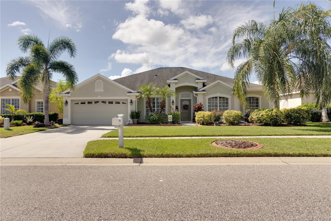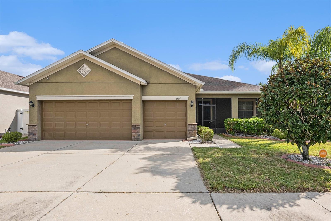12303 Holmwood Greens Place, RIVERVIEW, FL 33579
Property Photos
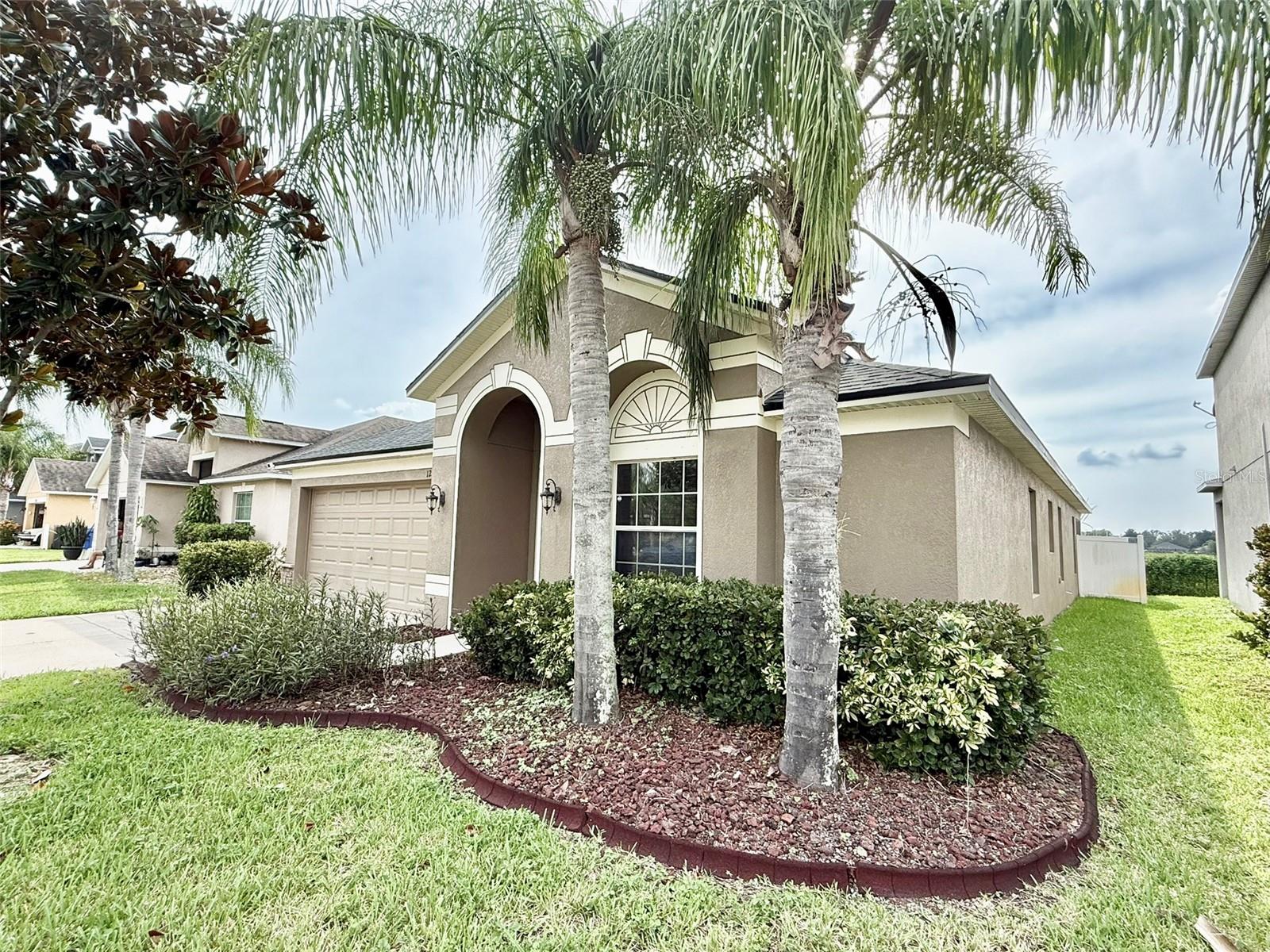
Would you like to sell your home before you purchase this one?
Priced at Only: $2,800
For more Information Call:
Address: 12303 Holmwood Greens Place, RIVERVIEW, FL 33579
Property Location and Similar Properties
- MLS#: TB8437881 ( Residential Lease )
- Street Address: 12303 Holmwood Greens Place
- Viewed: 14
- Price: $2,800
- Price sqft: $1
- Waterfront: No
- Year Built: 2012
- Bldg sqft: 2606
- Bedrooms: 3
- Total Baths: 2
- Full Baths: 2
- Garage / Parking Spaces: 2
- Days On Market: 12
- Additional Information
- Geolocation: 27.8133 / -82.3155
- County: HILLSBOROUGH
- City: RIVERVIEW
- Zipcode: 33579
- Subdivision: Worthington
- Elementary School: Collins
- Middle School: Davidsen
- High School: Riverview
- Provided by: CHARLES RUTENBERG REALTY INC
- Contact: Pedro Luna, PA
- 727-538-9200

- DMCA Notice
-
DescriptionWelcome to your new rental home, where elegance, comfort, and modern living come together to the perfect Florida lifestyle. As you step inside, youll fall in love with the chefs dream kitchen, the true heart of this home. It features an impressive oversized quartz island, tall premium cabinetry with ample storage, a stylish designer backsplash, and luxury finishes throughout. The high end stainless steel appliances and open concept layout make it ideal for both everyday living and entertaining. Recent upgrades include: Brand new 2025 roof 2024 waterproof luxury flooring Elegant lighting High efficiency German tankless water heater that helps reduce energy costs The primary suite offers abundant natural light and a spa inspired bathroom with dual vanities, a glass enclosed shower, jacuzzi tub, and an oversized walk in closet. With three bedrooms, two bathrooms, and a dedicated office that can easily serve as a fourth bedroom, theres room for everyone. Outside, unwind in the screened lanai or enjoy the privacy of the fenced backyard with no rear neighborsperfect for relaxing evenings or weekend gatherings. Living in Panther Trace means enjoying resort style amenities such as a lagoon style pool, splash park, clubhouse, tennis and pickleball courts, playgrounds, basketball courts, scenic trails, and even an on site elementary school. Conveniently located just minutes from I 75, Downtown Tampa, shopping, dining, and the Gulf Coast beaches, this move in ready home truly has it all. Experience modern comfort, elegant design, and exceptional qualityall in one beautiful rental home. Available starting January 1, 2026, or sooner.
Payment Calculator
- Principal & Interest -
- Property Tax $
- Home Insurance $
- HOA Fees $
- Monthly -
Features
Building and Construction
- Covered Spaces: 0.00
- Exterior Features: Other, Private Mailbox
- Flooring: Carpet, Luxury Vinyl
- Living Area: 2082.00
School Information
- High School: Riverview-HB
- Middle School: Davidsen-HB
- School Elementary: Collins-HB
Garage and Parking
- Garage Spaces: 2.00
- Open Parking Spaces: 0.00
- Parking Features: Covered
Eco-Communities
- Green Energy Efficient: Water Heater
- Water Source: Public
Utilities
- Carport Spaces: 0.00
- Cooling: Central Air
- Heating: Central
- Pets Allowed: No
- Sewer: Public Sewer
- Utilities: Cable Available, Electricity Available, Electricity Connected, Other, Phone Available, Public, Sewer Available, Sewer Connected, Water Available, Water Connected
Finance and Tax Information
- Home Owners Association Fee: 0.00
- Insurance Expense: 0.00
- Net Operating Income: 0.00
- Other Expense: 0.00
Other Features
- Appliances: Dishwasher, Dryer, Microwave, Other, Range, Refrigerator, Tankless Water Heater, Trash Compactor, Washer, Water Softener
- Association Name: Worthington Community Association
- Association Phone: Jeff Shreaves
- Country: US
- Furnished: Unfurnished
- Interior Features: Cathedral Ceiling(s), Ceiling Fans(s), Eat-in Kitchen, High Ceilings
- Levels: One
- Area Major: 33579 - Riverview
- Occupant Type: Owner
- Parcel Number: U-04-31-20-9QO-000000-00044.0
- Possession: Rental Agreement
- Views: 14
Owner Information
- Owner Pays: Electricity, Laundry, Management, Other, Pest Control, Pool Maintenance, Recreational, Repairs, Sewer, Trash Collection, Water
Similar Properties
Nearby Subdivisions
85p Panther Trace Phase 2a2
Ballentrae Sub Ph 1
Ballentrae Sub Ph 2
Belmond Reserve Ph 1
Carlton Lakes West Ph 2b
Cedarbrook
Lucaya Lake Club Ph 4b
Lucaya Lake Club Twnhms Ph 2b
Meadowbrooke At Summerfield Un
Oaks At Shady Creek Ph 1
Panther Trace
Panther Trace Ph 1 Townhome
Panther Trace Ph 2a-2 Unit
Panther Trace Ph 2a2
Panther Trace Ph 2b1
Reserve At Paradera Ph 3
Reserve At Pradera Phase 3
Reserve/pradera Ph 2
Reservepradera Ph 2
Reservepradera Ph 4
South Cove Ph 1
South Cove Ph 23
South Fork
South Fork S Tr T
South Fork S & Tr T
South Fork Tr P Ph 3a
South Fork Tr U
South Fork Unit 04
Stogi Ranch Ph 2
Summer Spgs
Summerfield Crossings Village
Summerfield Tr 19 Twnhms
Summerfield Vill I Tr 21 Un
Summerfield Village 1 Tr 10
Summerfield Village 1 Tr 17
Summerfield Village 1 Tr 2
Summerfield Village 1 Tr 26
Summerfield Village 1 Tr 7
Summerfield Village I Tr 26
Summerfield Village I Tr 28
Summerfield Village Ii Tr 3
Summerfield Villg 1 Trct 29
Summerfield Villg 1 Trct 38
Triple Creek
Triple Creek Ph 1 Villg A
Triple Creek Ph 2 Village F
Triple Creek Ph 2 Village G
Triple Creek Village M2 Lot 34
Triple Crk Ph 4 Village I
Triple Crk Village M-1
Triple Crk Village M1
Triple Crk Village M2
Triple Crk Village N P
Triple Crk Village N & P
Triple Crk Vlg Q
Tropical Acres South
Waterleaf Ph 1c
Waterleaf Ph 3b
Waterleaf Ph 5a
Waterleaf Ph 6a
Waterleaf Ph 6b
Worthington

- Corey Campbell, REALTOR ®
- Preferred Property Associates Inc
- 727.320.6734
- corey@coreyscampbell.com



