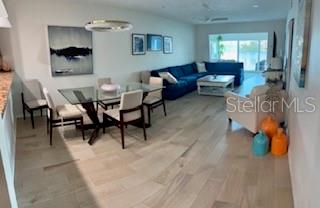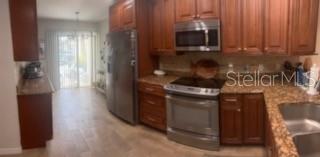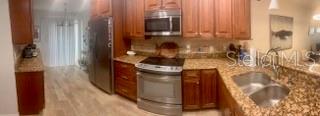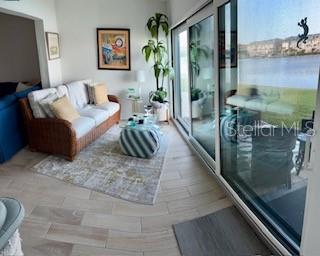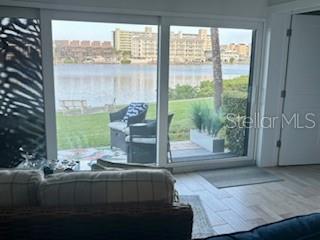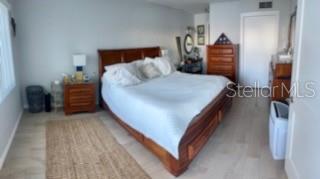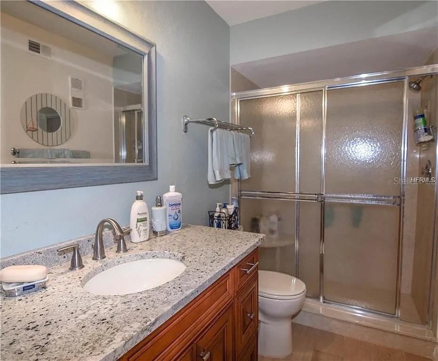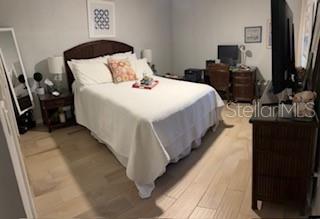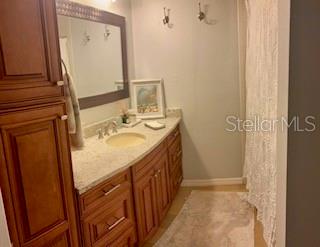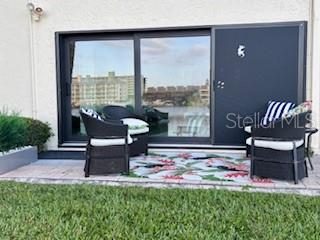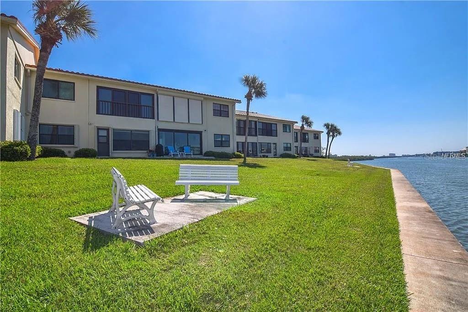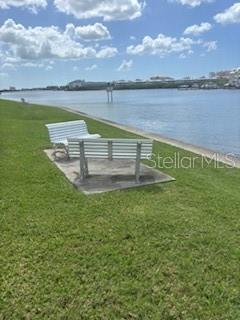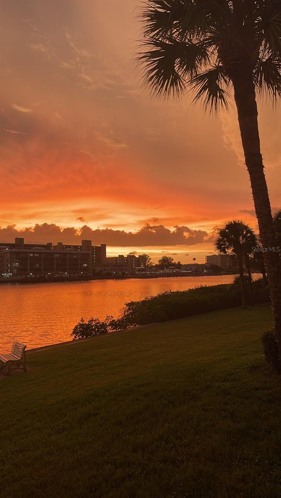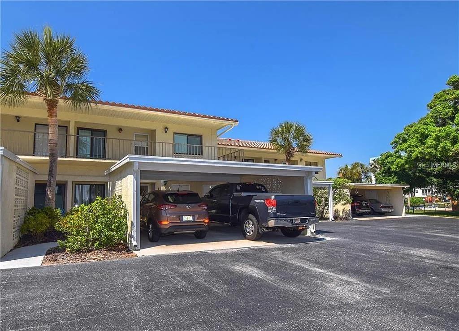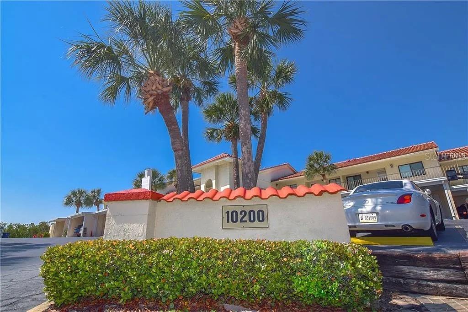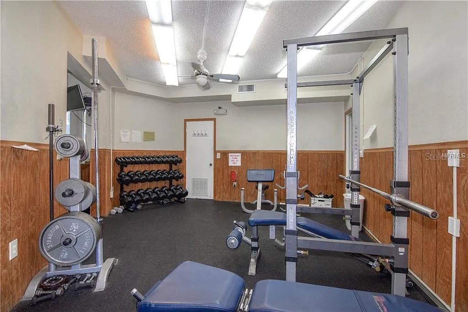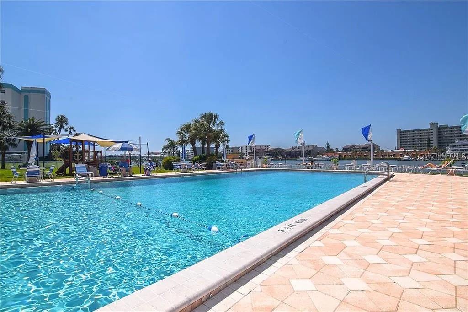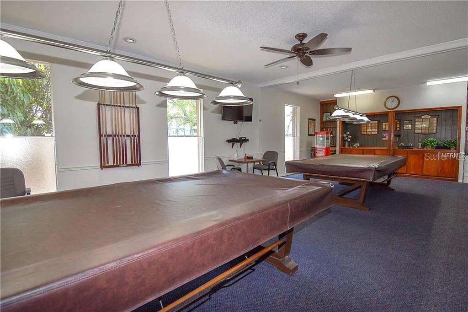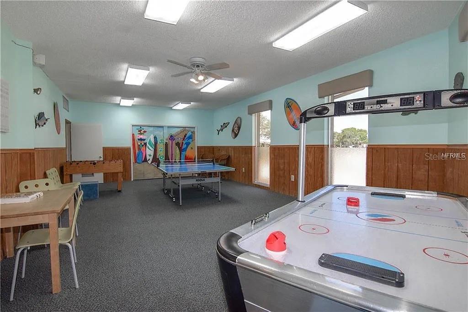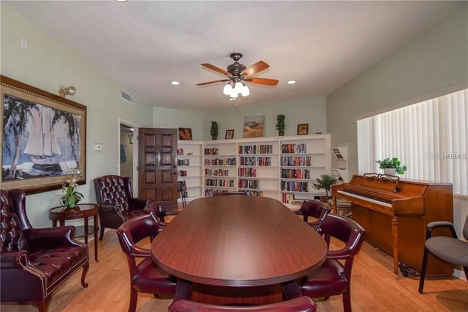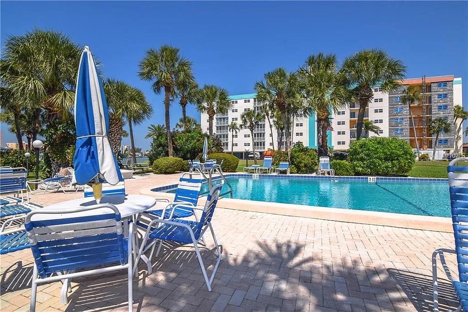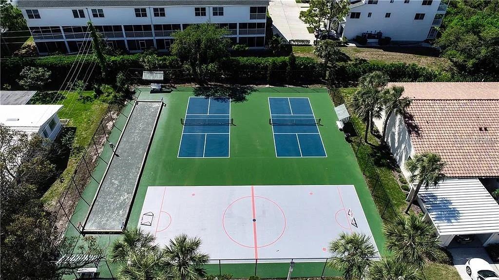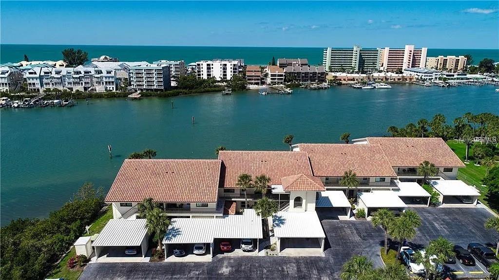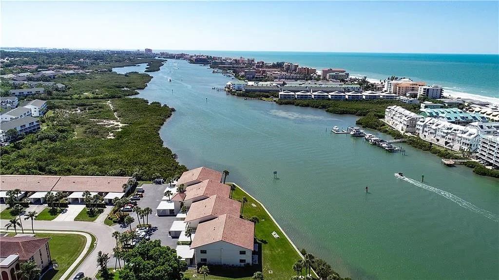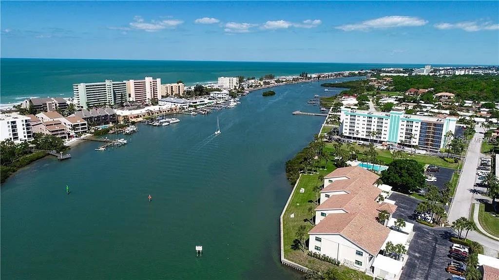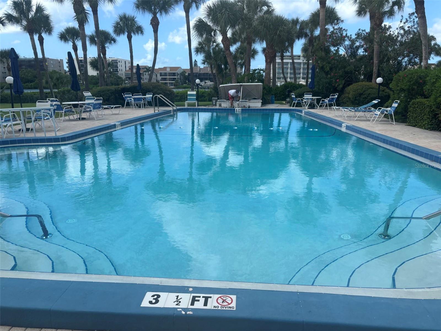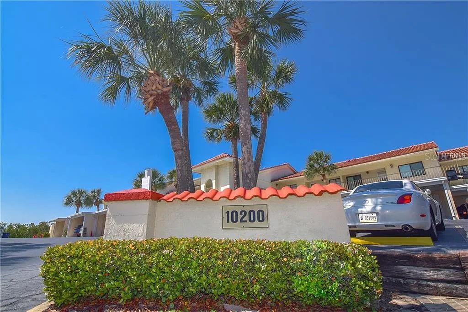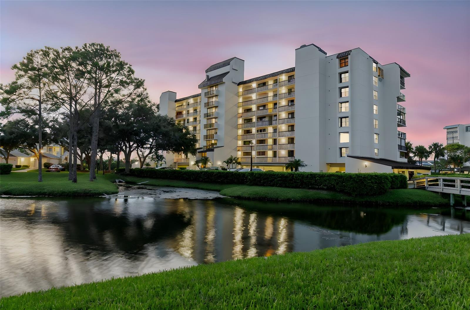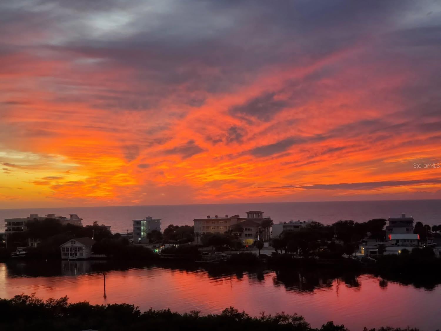10200 Regal Drive 3, LARGO, FL 33774
Property Photos
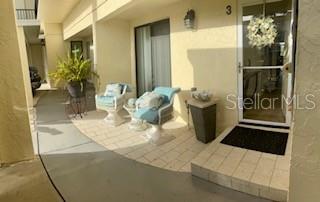
Would you like to sell your home before you purchase this one?
Priced at Only: $535,000
For more Information Call:
Address: 10200 Regal Drive 3, LARGO, FL 33774
Property Location and Similar Properties
- MLS#: TB8437253 ( Residential )
- Street Address: 10200 Regal Drive 3
- Viewed: 222
- Price: $535,000
- Price sqft: $382
- Waterfront: Yes
- Wateraccess: Yes
- Waterfront Type: Canal - Saltwater,Intracoastal Waterway
- Year Built: 1979
- Bldg sqft: 1400
- Bedrooms: 2
- Total Baths: 2
- Full Baths: 2
- Garage / Parking Spaces: 1
- Days On Market: 61
- Additional Information
- Geolocation: 27.8653 / -82.8448
- County: PINELLAS
- City: LARGO
- Zipcode: 33774
- Subdivision: Imperial Point Condo
- Building: Imperial Point Condo
- Provided by: JACK KELLER INC
- Contact: John Keller, III
- 727-586-1497

- DMCA Notice
-
DescriptionEnjoy stunning picturesque and sunsets overlooking the Inter coastal and Gulf as you sip your favorite beverage. Your back patio is your private getaway for breathtaking views and your yard affords you the opportunity to try your hand at fishing off the rear seawall, or, sit on the patio and watch the dolphins swim by at morning and sunset. This haven has never been impacted by Florida storms and has an Elevation grade of more than 8 feet. This bright and contemporary 1400 square foot condominium is nestled in the heart of the prestigious resort style living community of Imperial Point. Imperial Point features loads of included amenities, including 2 pools, a fitness center, community dock & boat launch, 2 clubhouses, pickle ball/bocci court, shuffleboard, library, ping pong and more! Conveniently located just minutes from the beach, this move in ready gem is just waiting for the right buyer! Your new home includes a very spacious updated chefs kitchen with ample wooden cabinets and granite countertops. It hosts a breakfast bar area and a neighboring dining area for entertaining guests and everyday living. Both bedrooms are spacious with the master suite hosting a large walk in closet and a walk in shower. The guest bedroom is large with a deep closet spanning the width of the room. Your everyday living is complete with a large living\dining area with ample lighting and all day panoramic views of the inter coastal. This condo boasts an open floor plan with PRIVATE INDOOR LAUNDRY and plenty of updates including: 1. New tile floors throughout; 2. New A\C and Hot Water header installed in 2025; 3. Panoramic Hurricane Sliding Doors and Window; 4. Updated electric overhead lighting; 5. Hardwood doors throughout This home includes furnishings and you can move right in without the hassle of renovation or redecorating.
Payment Calculator
- Principal & Interest -
- Property Tax $
- Home Insurance $
- HOA Fees $
- Monthly -
Features
Building and Construction
- Covered Spaces: 0.00
- Exterior Features: Hurricane Shutters, Rain Gutters, Sliding Doors
- Flooring: Tile
- Living Area: 1400.00
- Other Structures: Other, Storage
- Roof: Tile
Garage and Parking
- Garage Spaces: 0.00
- Open Parking Spaces: 0.00
Eco-Communities
- Water Source: Public
Utilities
- Carport Spaces: 1.00
- Cooling: Central Air
- Heating: Electric
- Pets Allowed: Yes
- Sewer: Public Sewer
- Utilities: BB/HS Internet Available, Cable Available, Cable Connected, Electricity Available, Electricity Connected, Sewer Available, Sewer Connected, Water Connected
Amenities
- Association Amenities: Cable TV, Elevator(s), Maintenance
Finance and Tax Information
- Home Owners Association Fee Includes: Cable TV, Pool, Internet, Maintenance Structure, Maintenance Grounds, Maintenance, Recreational Facilities, Sewer, Trash, Water
- Home Owners Association Fee: 910.00
- Insurance Expense: 0.00
- Net Operating Income: 0.00
- Other Expense: 0.00
- Tax Year: 2024
Other Features
- Appliances: Cooktop, Dishwasher, Disposal, Dryer, Electric Water Heater, Exhaust Fan, Microwave, Range, Range Hood, Refrigerator, Washer
- Association Name: UNKNOWN
- Association Phone: 614-561-4691
- Country: US
- Interior Features: Ceiling Fans(s), Eat-in Kitchen, Living Room/Dining Room Combo, Open Floorplan, Primary Bedroom Main Floor, Solid Wood Cabinets, Thermostat
- Legal Description: IMPERIAL POINTE VILLAS CONDO BLDG A, UNIT 3
- Levels: One
- Area Major: 33774 - Largo
- Occupant Type: Owner
- Parcel Number: 24-30-14-42029-001-0030
- Style: Coastal, Patio Home
- Views: 222
Similar Properties
Nearby Subdivisions

- Corey Campbell, REALTOR ®
- Preferred Property Associates Inc
- 727.320.6734
- corey@coreyscampbell.com



