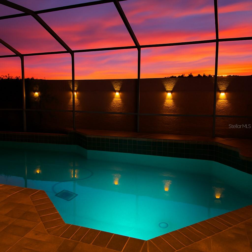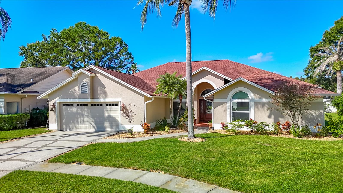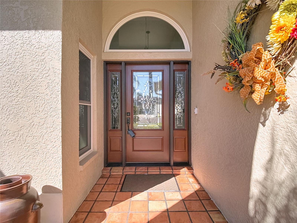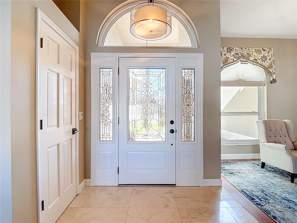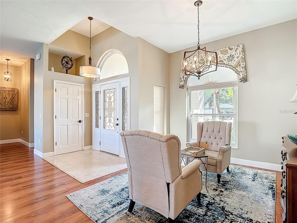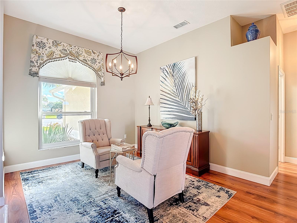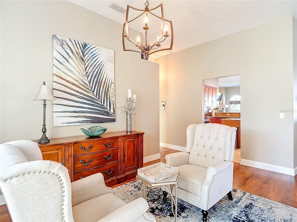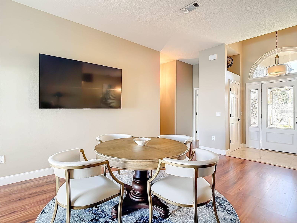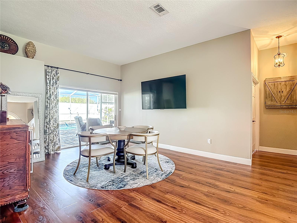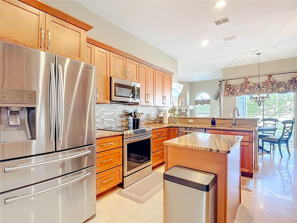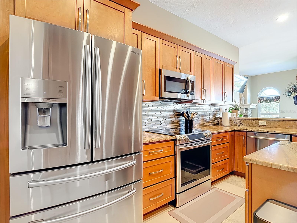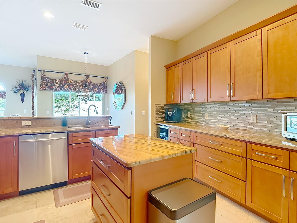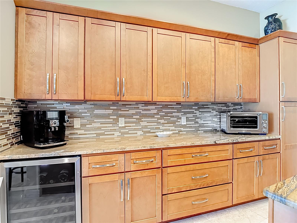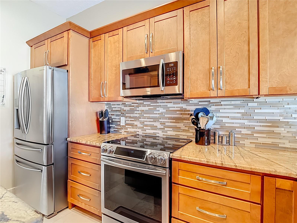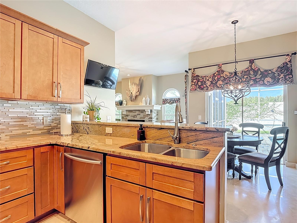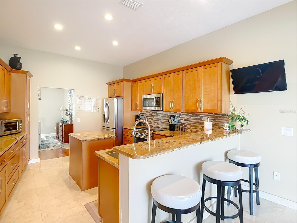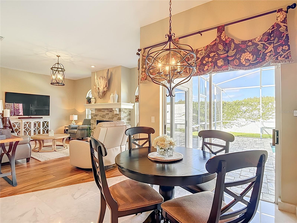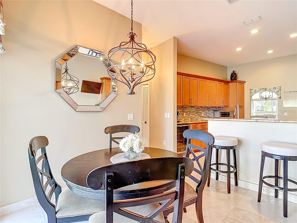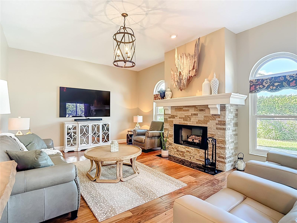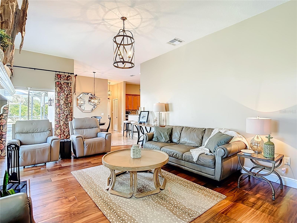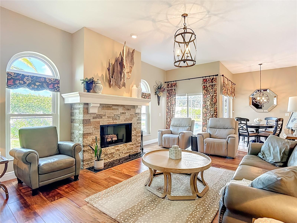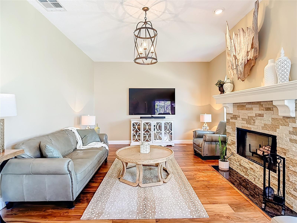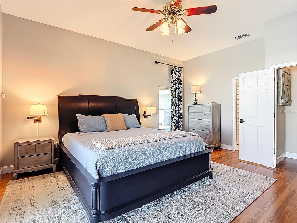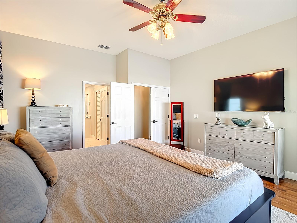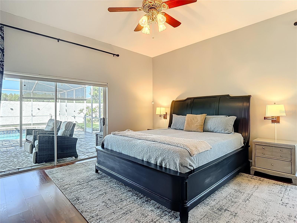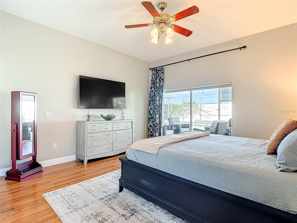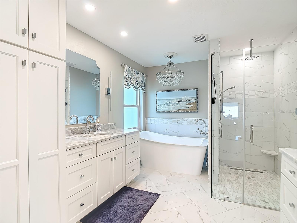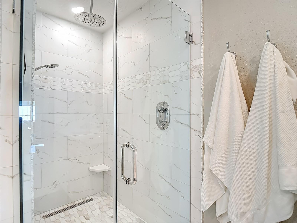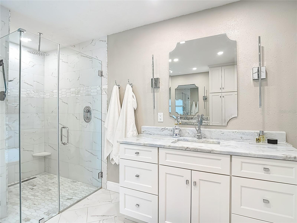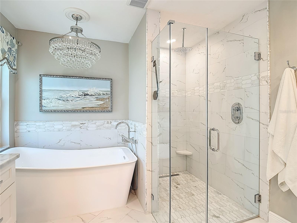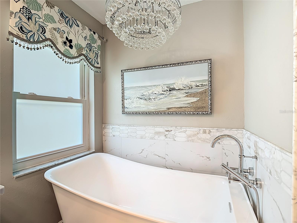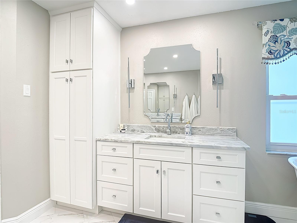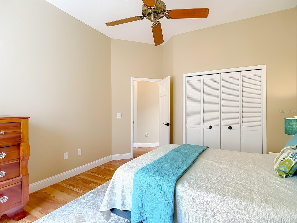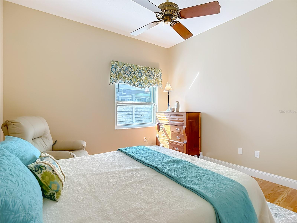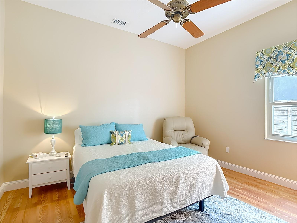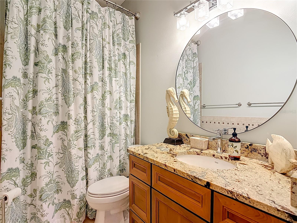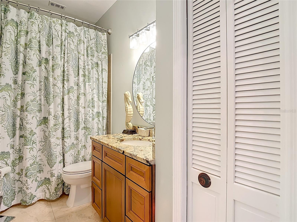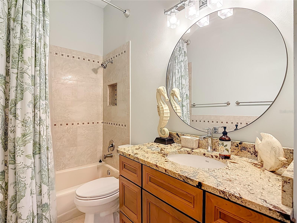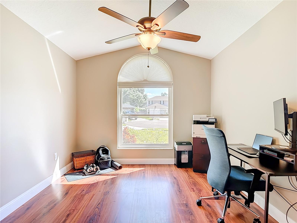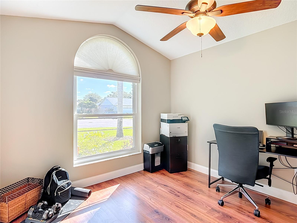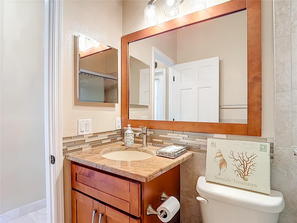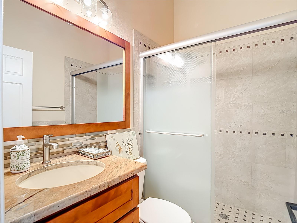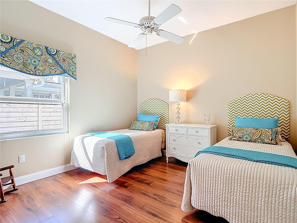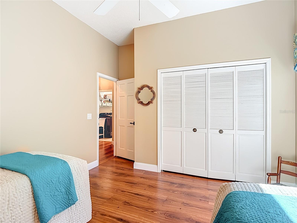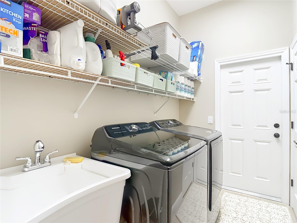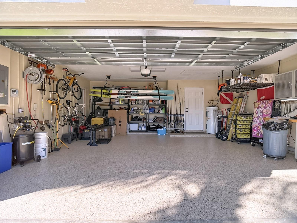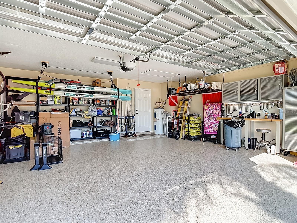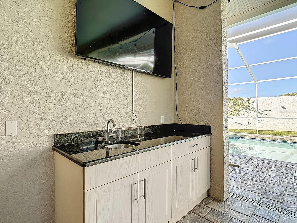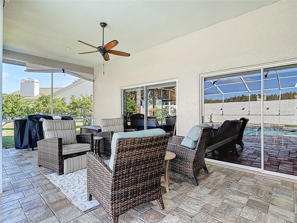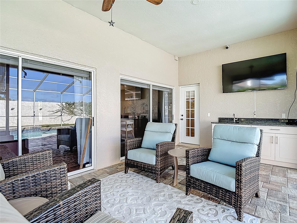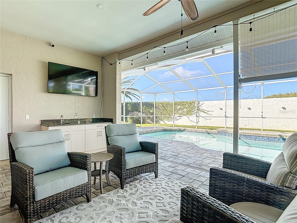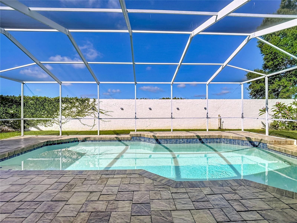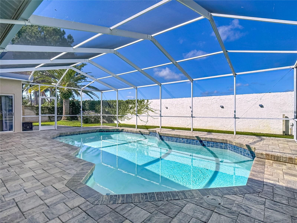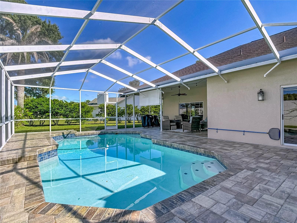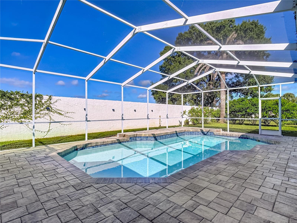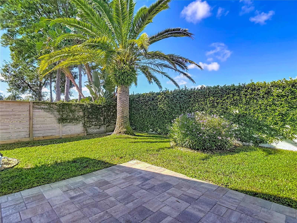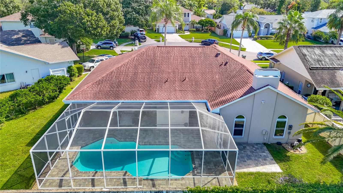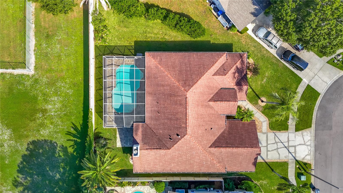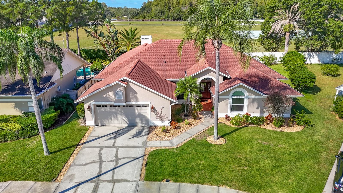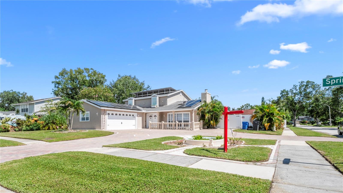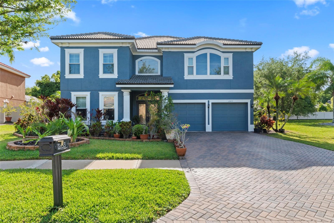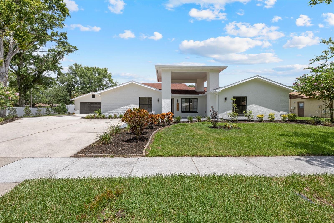14140 Stonegate Drive, TAMPA, FL 33624
Property Photos
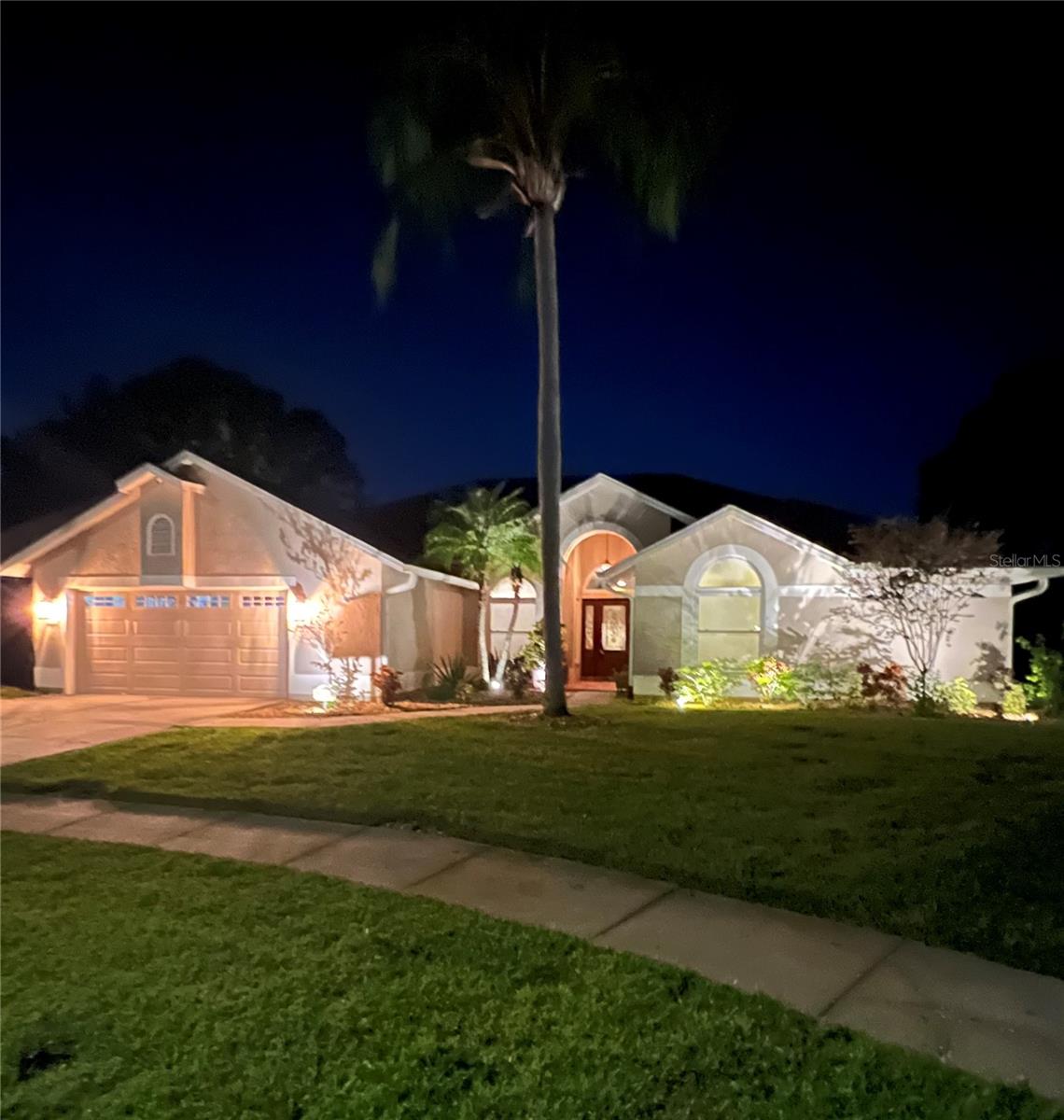
Would you like to sell your home before you purchase this one?
Priced at Only: $739,900
For more Information Call:
Address: 14140 Stonegate Drive, TAMPA, FL 33624
Property Location and Similar Properties
- MLS#: TB8437009 ( Residential )
- Street Address: 14140 Stonegate Drive
- Viewed: 9
- Price: $739,900
- Price sqft: $217
- Waterfront: No
- Year Built: 1990
- Bldg sqft: 3403
- Bedrooms: 4
- Total Baths: 3
- Full Baths: 3
- Garage / Parking Spaces: 2
- Days On Market: 6
- Additional Information
- Geolocation: 28.0823 / -82.5346
- County: HILLSBOROUGH
- City: TAMPA
- Zipcode: 33624
- Subdivision: Stonegate
- Elementary School: Essrig
- Middle School: Hill
- High School: Gaither
- Provided by: GIONTA REALTY GROUP LLC
- Contact: Anne Paquet-Kreeb
- 727-271-6187

- DMCA Notice
-
DescriptionImpeccably Maintained Carrollwood Beauty with Backyard Oasis & Designer Upgrades! Welcome to 14140 Stonegate Drive, a stunning 4 bedroom, 3 bath home tucked away on a quiet cul de sac in Tampas highly desirable Carrollwood Village areajust minutes from shopping, dining, and everything Tampa has to offer. Step inside to discover a home that blends modern luxury with everyday comfort. The tastefully designed formal living and dining rooms invite the outdoors in, with beautiful views of the backyard and pool area. The kitchen is cozy and ready for entertaining, featuring an abundance of 42 solid wood cabinets, along with cabinetry pull out drawers, granite countertops, a center island, breakfast bar, wine fridge, and stainless steel appliances. The family room is the heart of the home with a refreshed stone fireplace and custom mantle, complemented by newer engineered hardwood flooring. Your primary suite is a private retreat with his and hers walk in closets and a completely reimagined en suite bath. Truly the showstopper of the home, no expenses were spared in the design. Indulge in the stand alone soaking tub while admiring your stunning chandelier, oversized rain shower, dual marble topped vanities, and designer finishes throughouta true spa like escape. Outside, enjoy Florida living at its best! Relax in your saltwater pool (with a new pump 2024 and salt cell just replaced in June) surrounded by a pavered pool deck and lanai with outdoor kitchenette and TVperfect for entertaining or just spending your time outdoors. The extra pavered patio and solar lit privacy wall create a warm evening ambiance that makes this backyard truly shine. Additional highlights include: Roof (2016) Brand new garage & front doors .All windows, including higher architectural windows, updated to high impact/energy efficient! Heavy duty TRANE HVAC system, highly coveted model Upgraded baseboards & outlets throughout, The entire interior of the home has recently been repainted, all lighting fixtures were upgraded Refreshed bathrooms with granite & marble flooring Epoxy finished oversized 2.5 car garage New gutters and gutter containment system This home has been meticulously maintained from top to bottomoffering elegance, function, and peace of mind. Located in a quiet, private setting yet close to all modern conveniences, this Carrollwood Village gem is truly turn key and ready for you!
Payment Calculator
- Principal & Interest -
- Property Tax $
- Home Insurance $
- HOA Fees $
- Monthly -
Features
Building and Construction
- Covered Spaces: 0.00
- Exterior Features: Lighting, Private Mailbox, Rain Gutters, Sidewalk, Sliding Doors
- Fencing: Other
- Flooring: Hardwood, Laminate, Marble, Tile
- Living Area: 2464.00
- Roof: Shingle
Land Information
- Lot Features: Cul-De-Sac, Sidewalk, Street Dead-End, Paved
School Information
- High School: Gaither-HB
- Middle School: Hill-HB
- School Elementary: Essrig-HB
Garage and Parking
- Garage Spaces: 2.00
- Open Parking Spaces: 0.00
- Parking Features: Driveway, Garage Door Opener, Off Street, Oversized
Eco-Communities
- Pool Features: In Ground, Salt Water, Screen Enclosure
- Water Source: Public
Utilities
- Carport Spaces: 0.00
- Cooling: Central Air
- Heating: Central
- Pets Allowed: Cats OK, Dogs OK
- Sewer: Public Sewer
- Utilities: BB/HS Internet Available, Cable Available, Electricity Connected, Phone Available, Sewer Connected, Sprinkler Recycled, Water Connected
Finance and Tax Information
- Home Owners Association Fee: 55.87
- Insurance Expense: 0.00
- Net Operating Income: 0.00
- Other Expense: 0.00
- Tax Year: 2024
Other Features
- Appliances: Dishwasher, Disposal, Dryer, Electric Water Heater, Exhaust Fan, Microwave, Range, Refrigerator, Washer
- Association Name: Green Acres
- Association Phone: 813-600-1100
- Country: US
- Interior Features: Ceiling Fans(s), Eat-in Kitchen, High Ceilings, Open Floorplan, Primary Bedroom Main Floor, Stone Counters
- Legal Description: STONEGATE LOT 24 BLOCK 1
- Levels: One
- Area Major: 33624 - Tampa / Northdale
- Occupant Type: Owner
- Parcel Number: U-06-28-18-0W3-000001-00024.0
- Possession: Close Of Escrow
- Zoning Code: PD
Similar Properties
Nearby Subdivisions
Andover Ph I
Avista At Carrollwood Village
Avista Of Carrollwood Vill
Beacon Meadows
Beacon Meadows Unit Iii A
Brookgreen Village Ii Sub
Carrollwood Crossing
Carrollwood Sprgs Cluster Hms
Carrollwood Village
Carrollwood Village Ph 2 Vi
Cedarwood Village
Chadbourne Village
Country Aire Ph Three
Country Aire Ph Two
Country Club Village At Carrol
Country Place
Country Place Unit Iv B
Country Place West
Country Place West Unit Ii
Country Place West Unit V
Country Run
Country Run Unit 1
Country Run Unit Ii
Country Village
Country Village Unit 2
Cypress Hollow
Cypress Meadows Sub
Cypress Trace
Grove Point Village
Hampton Park
Hampton Park Unit 02
Hampton Park Unit 2
Longboat Landing
Lowell Village
Mill Pond Village
North End Terrace
Northdale Golf Clb Sec D Un 1
Northdale Sec A
Northdale Sec A Unit 2
Northdale Sec A Unit 3
Northdale Sec A Unit 4
Northdale Sec B
Northdale Sec E
Northdale Sec G
Northdale Sec H
Northdale Sec I
Northdale Sec J
Northdale Sec K
Northdale Sec N
Not In Hernando
Not On List
Paddock Trail
Parkwood Village
Pine Hollow
Reserve At Lake Leclare
Rosemount Village
Rosemount Village Unit Iii
Springwood Village
Stonegate
Stonehedge
Unplatted
Village Ix Of Carrollwood Vill
Village Vi Of Carrollwood Vill
Village Wood
Village Xiii
Village Xiv Of Carrollwood Vil
Villas Of Northdale Ph I
Wingate Village
Woodacre Estates Of Northdale

- Corey Campbell, REALTOR ®
- Preferred Property Associates Inc
- 727.320.6734
- corey@coreyscampbell.com



