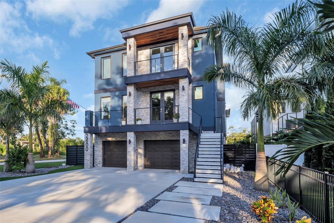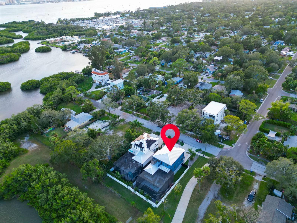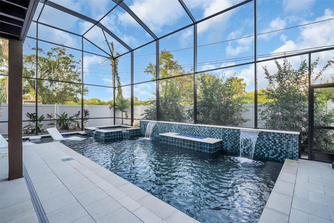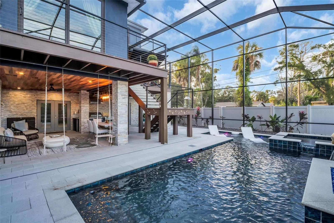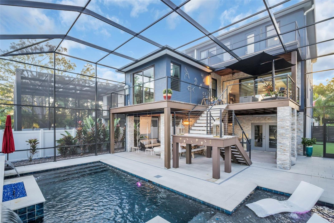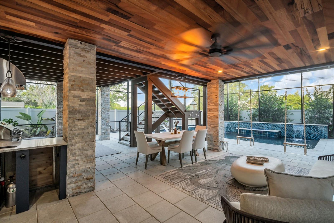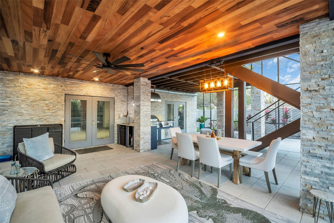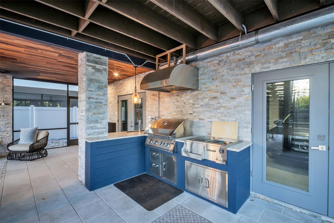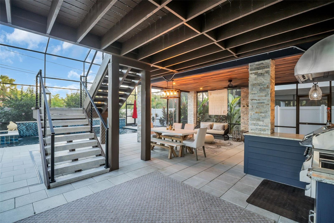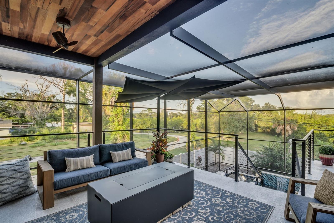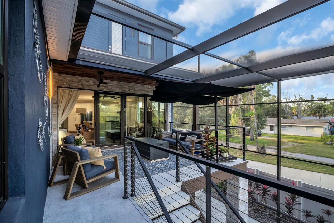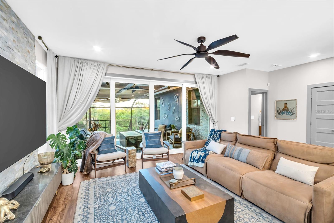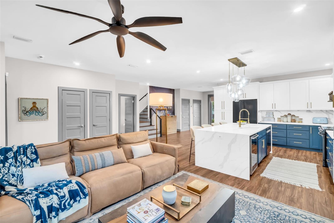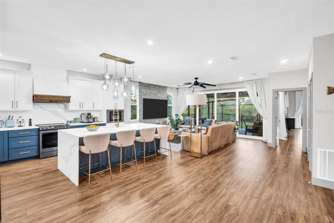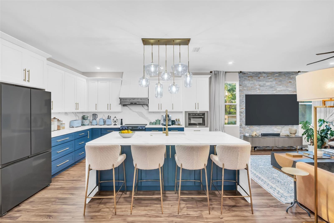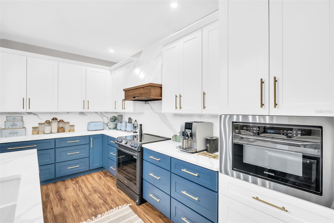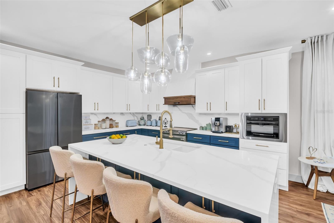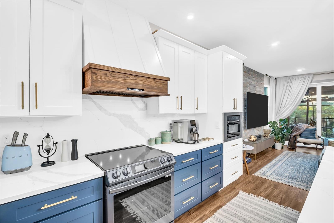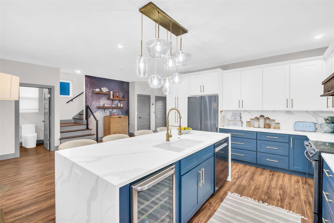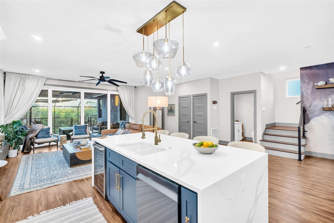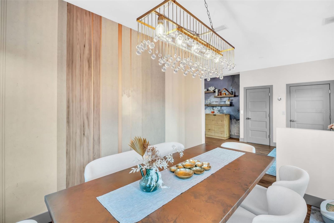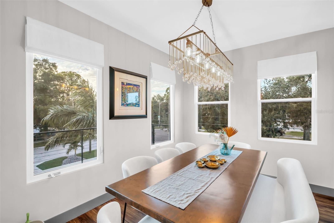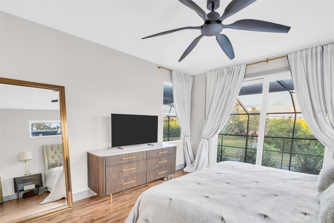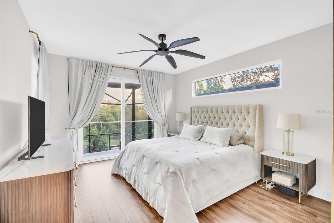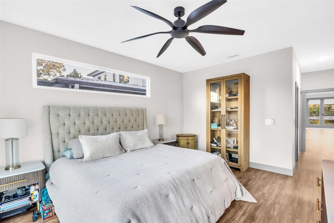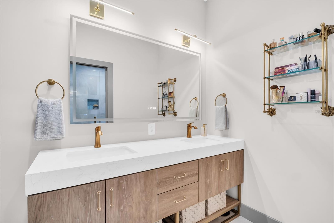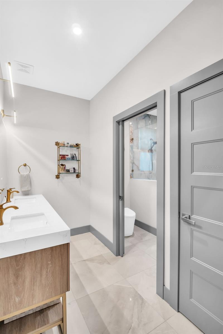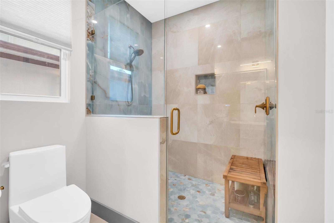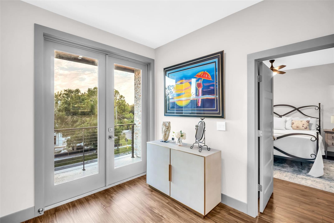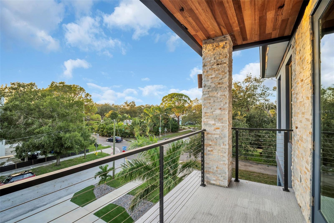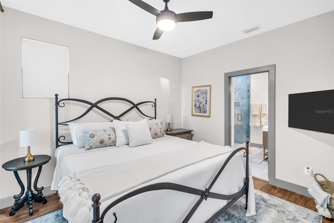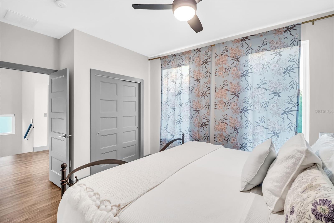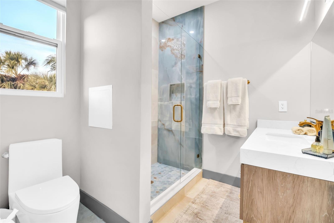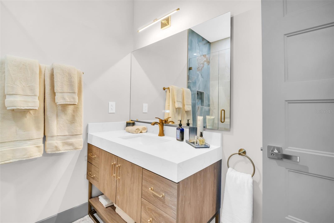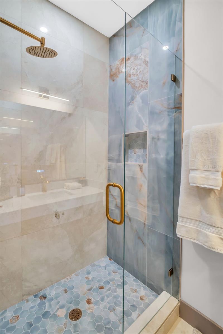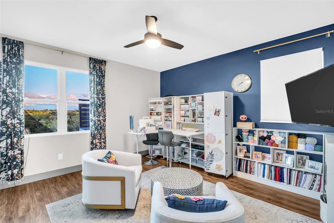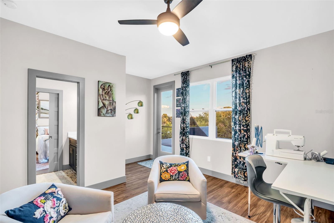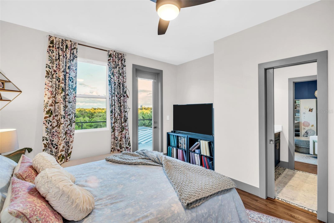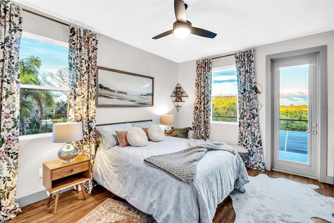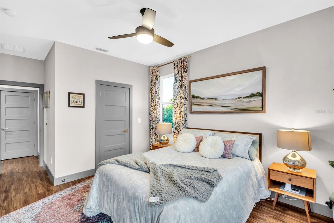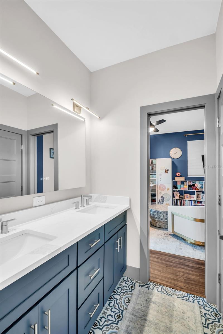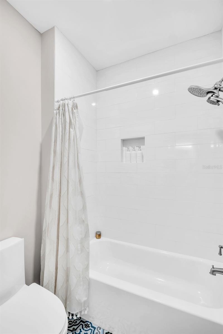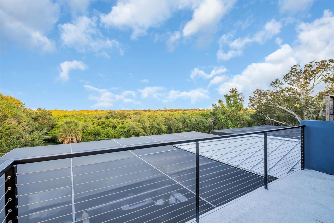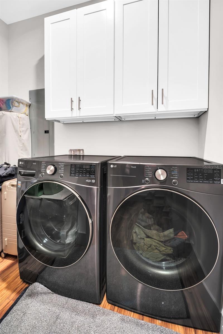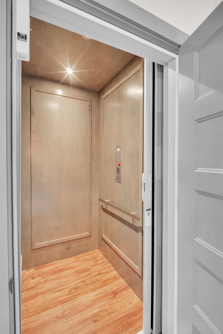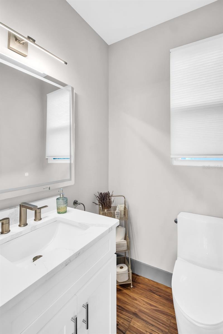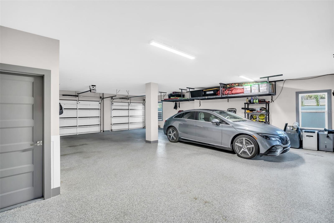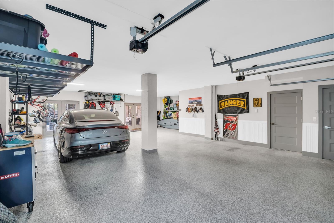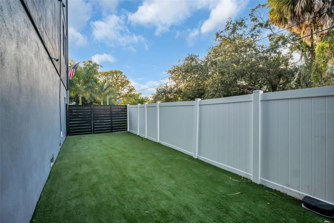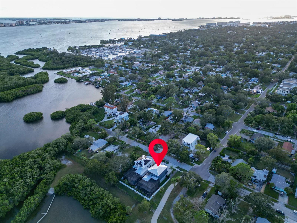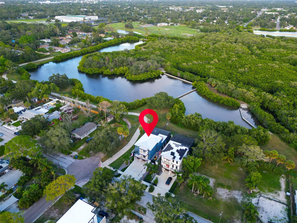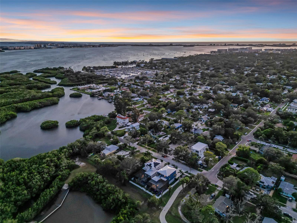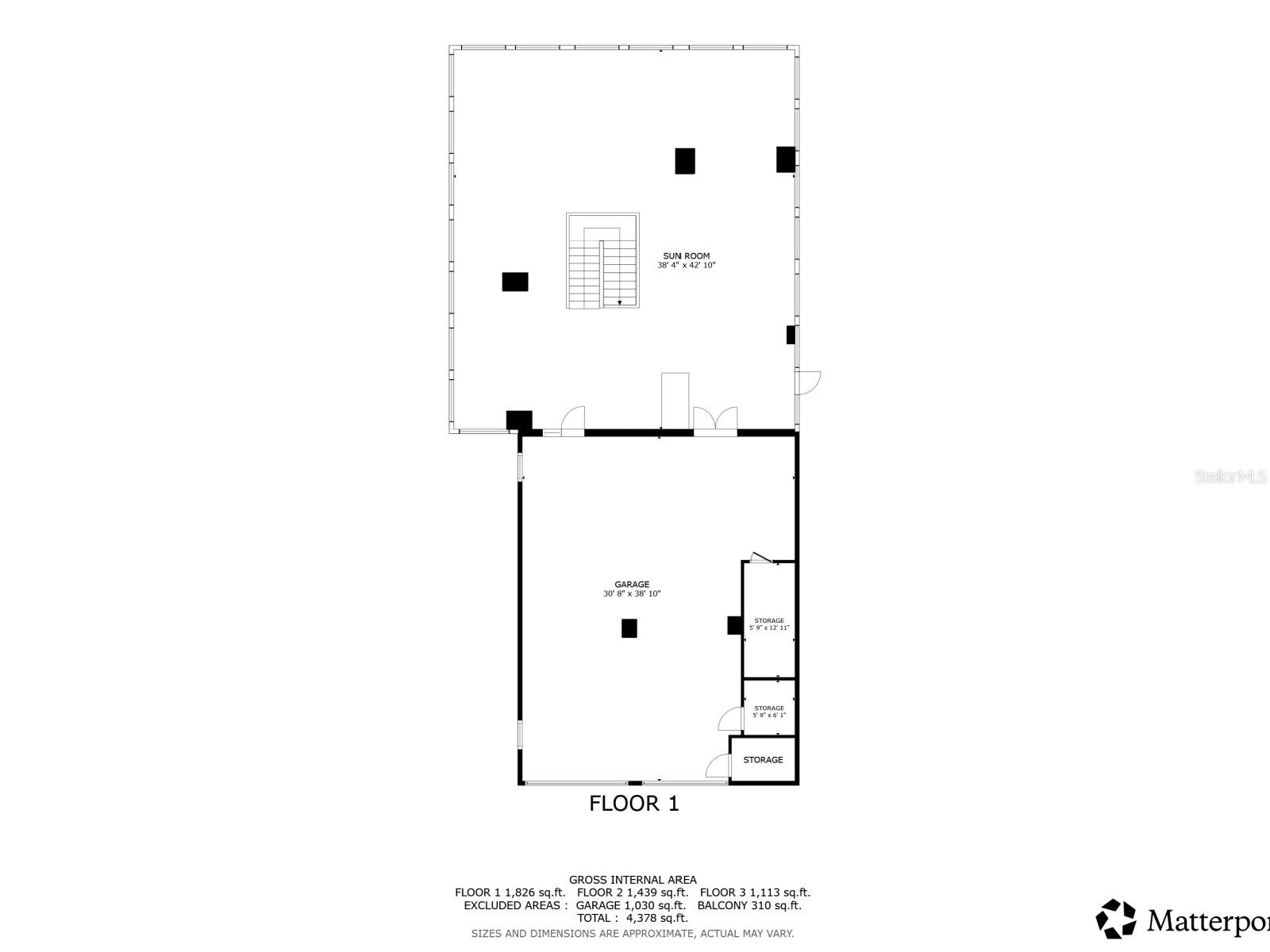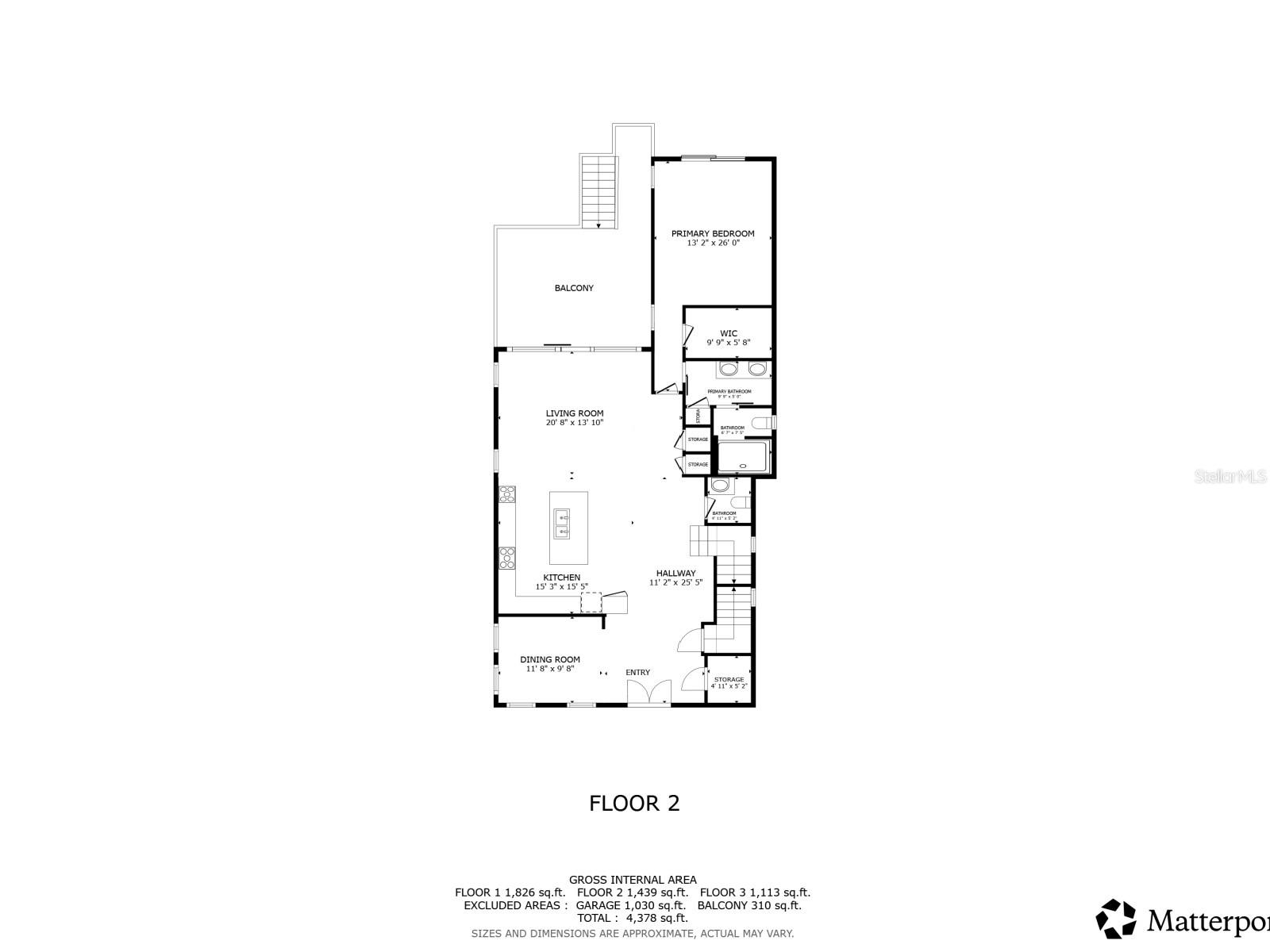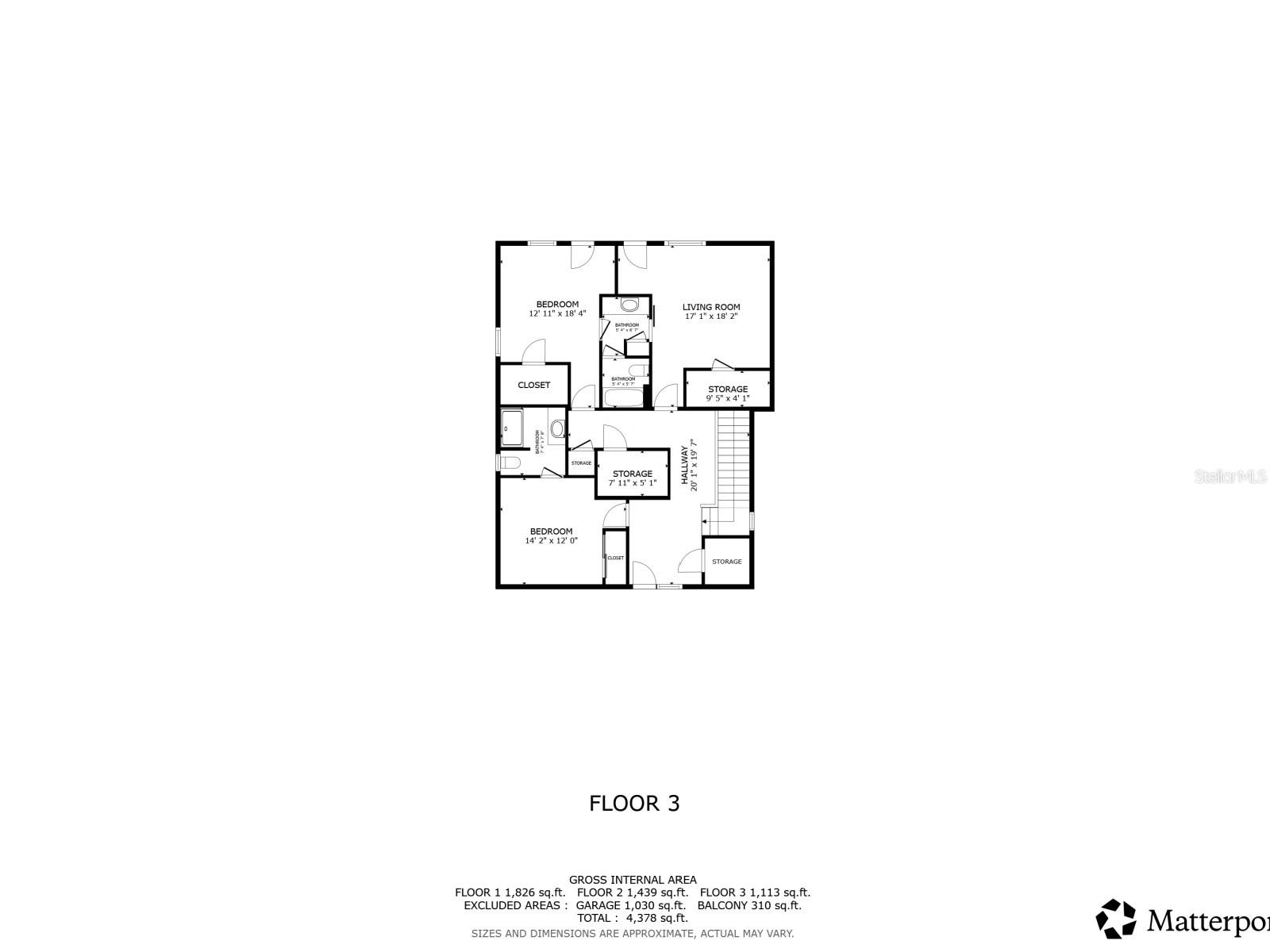2600 Quincy Street S, ST PETERSBURG, FL 33711
Property Photos

Would you like to sell your home before you purchase this one?
Priced at Only: $1,490,000
For more Information Call:
Address: 2600 Quincy Street S, ST PETERSBURG, FL 33711
Property Location and Similar Properties
- MLS#: TB8436911 ( Residential )
- Street Address: 2600 Quincy Street S
- Viewed: 120
- Price: $1,490,000
- Price sqft: $333
- Waterfront: Yes
- Wateraccess: Yes
- Waterfront Type: Bayou
- Year Built: 2023
- Bldg sqft: 4469
- Bedrooms: 4
- Total Baths: 4
- Full Baths: 3
- 1/2 Baths: 1
- Garage / Parking Spaces: 4
- Days On Market: 63
- Additional Information
- Geolocation: 27.7445 / -82.6917
- County: PINELLAS
- City: ST PETERSBURG
- Zipcode: 33711
- Subdivision: Brunsondowell Sub 1
- Elementary School: Gulfport
- Middle School: Azalea
- High School: Boca Ciega
- Provided by: KELLER WILLIAMS ST PETE REALTY
- Contact: Aaron Oetting
- 727-894-1600

- DMCA Notice
-
DescriptionThis magnificent 2 year old home overlooks a 170 acre nature preserve and may be the best house in Gulfport! The current owners built it with every available upgrade to be their forever home but have decided to move closer to their grandbabies so come see this amazing property. Built in 2023, this three story block home offers 4 bedrooms, 4 bathrooms, 2754 sq ft of living space, over 700 sq ft of balconies, an oversized 4 car attached garage, and a custom elevator. Perhaps the homes best feature is the two story screened in saltwater pool, complete with a Jacuzzi, two waterfalls, and a fire feature. Just off the pool is ample shaded lounging space and an outdoor kitchen. The screened enclosure provides SPF 35 protection, making this entire area a true extension of the home perfect for seamless indoor outdoor living. The main living area features an open concept great room with a massive 4 panel sliding glass wall that completely opens to a 17' x 14' outdoor living deck, providing stunning views of Clam Bayou Preserve. The kitchen is equipped with a granite slab waterfall island, two tone custom cabinetry, a wall mounted hood, a built in wine refrigerator, and numerous high end upgrades. The owners suite includes a private balcony, dual vanities, a large walk in closet, and a spa style ensuite bathroom. All bathrooms feature heated, backlit mirrors. Additional highlights include energy saving Low E double pane impact windows, R 38 insulation, and a 40 year metal roof. This home offers so many more upgrades that its impossible to list them all call or text today to schedule a showing!
Payment Calculator
- Principal & Interest -
- Property Tax $
- Home Insurance $
- HOA Fees $
- Monthly -
Features
Building and Construction
- Builder Name: Kelner Homes
- Covered Spaces: 0.00
- Exterior Features: Awning(s), Balcony, Dog Run, Lighting, Outdoor Grill, Outdoor Kitchen, Private Mailbox, Sliding Doors
- Fencing: Vinyl
- Flooring: Tile, Vinyl
- Living Area: 2754.00
- Other Structures: Outdoor Kitchen
- Roof: Metal
Property Information
- Property Condition: Completed
Land Information
- Lot Features: Corner Lot
School Information
- High School: Boca Ciega High-PN
- Middle School: Azalea Middle-PN
- School Elementary: Gulfport Elementary-PN
Garage and Parking
- Garage Spaces: 4.00
- Open Parking Spaces: 0.00
Eco-Communities
- Pool Features: Chlorine Free, Deck, Fiber Optic Lighting, Gunite, Heated
- Water Source: Public
Utilities
- Carport Spaces: 0.00
- Cooling: Central Air, Zoned
- Heating: Central, Electric
- Sewer: Public Sewer
- Utilities: Electricity Connected, Sewer Connected
Finance and Tax Information
- Home Owners Association Fee: 0.00
- Insurance Expense: 0.00
- Net Operating Income: 0.00
- Other Expense: 0.00
- Tax Year: 2023
Other Features
- Appliances: Bar Fridge, Cooktop, Dishwasher, Disposal, Dryer, Electric Water Heater, Exhaust Fan, Freezer, Ice Maker, Microwave, Range, Range Hood, Refrigerator, Washer, Wine Refrigerator
- Country: US
- Furnished: Negotiable
- Interior Features: Ceiling Fans(s), Eat-in Kitchen, Elevator, High Ceilings, Kitchen/Family Room Combo, Open Floorplan, Primary Bedroom Main Floor, Solid Surface Counters, Solid Wood Cabinets, Split Bedroom, Thermostat, Walk-In Closet(s), Wet Bar
- Legal Description: BRUNSON-DOWELL SUB NO. 1 LOT 49 (SEE N 34-31-16)
- Levels: Three Or More
- Area Major: 33711 - St Pete/Gulfport
- Occupant Type: Owner
- Parcel Number: 27-31-16-12474-000-0490
- Style: Contemporary
- View: Trees/Woods, Water
- Views: 120
Nearby Subdivisions
Bayview Terrace Roy Scotts
Bethwood Terrace
Boca Ceiga Heights
Bouwman Sub Rep
Bridwells Shadow Lawn Park
Broadwater
Broadwater Bayview Estate
Brookdale
Brunsondowell Sub 1
Brunsondowell Sub No. 1
Childs Park
College Landings Rep
Dearmins Sub 4
Disston Terrace
Disstonia
Dolphin Cayphase 1
Estelle Manor
Fairmount Park
Forest Heights Rev
Glazners C B Rep
Golden Glow Grove Estates 1st
Golden Glow Groves 2nd Rep
Halls Central Ave 03
Halls Central Ave 3
Halls Central Ave No. 3
Leverichs J J Add To Tourist P
Magnus Rep John K
Maximo Moorings
Mcclays J O Sub
Meadowville
Midwayhomesite
Oak Park Rowlands
Packards Sub
Palmway
Paradise Pointe
Perrys Skyview 1st Add
Perrys Skyview Sub
Pine Lawn
Poores Sub E L
Richardsons W E
Ridgeway 2
Ridgewood Terrace
Salehs W B Resub
Schultz Rep Gus C
Shadow Lawn
South Portland Heights Rep
South Shadow Lawn
Victory Heights
Vinsetta Park Add Rev
West Central Ave
West Central Ave Sub
West Shadow Lawn
West Shore Village
Woodstock Sub

- Corey Campbell, REALTOR ®
- Preferred Property Associates Inc
- 727.320.6734
- corey@coreyscampbell.com



