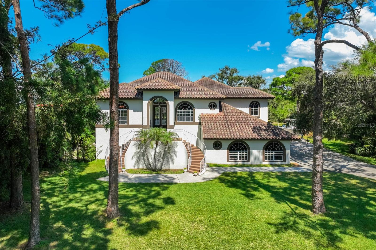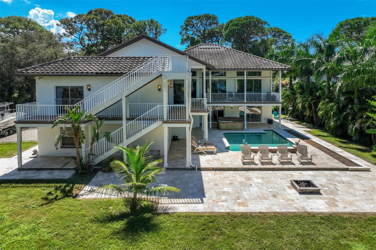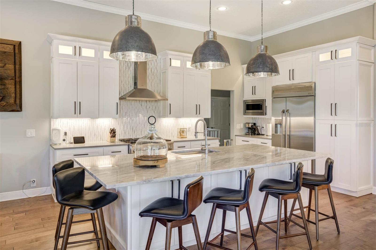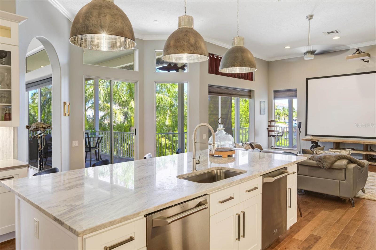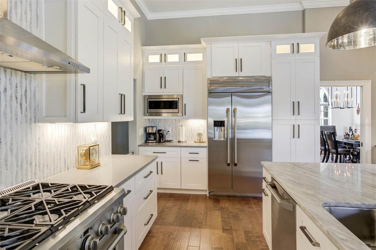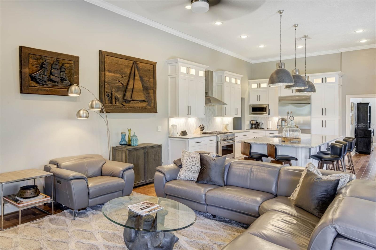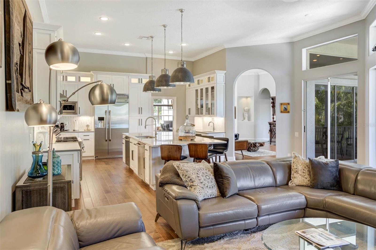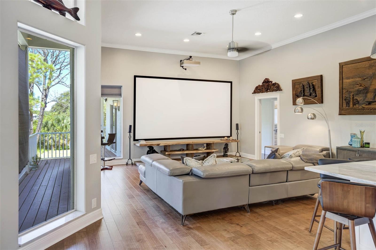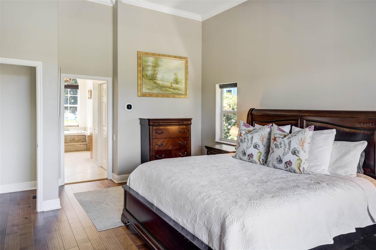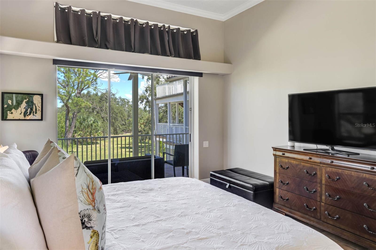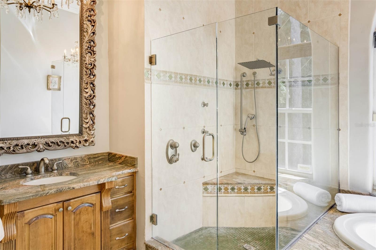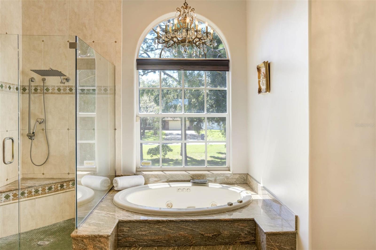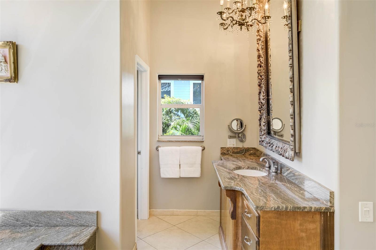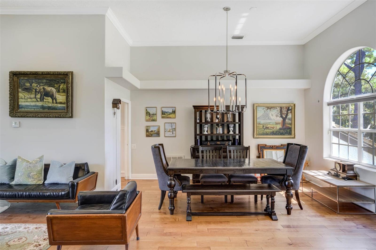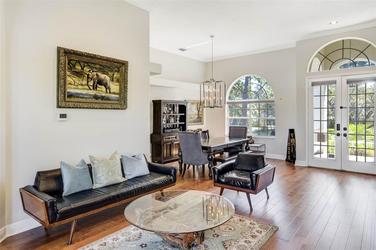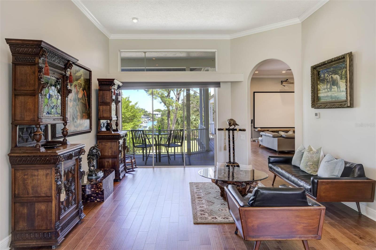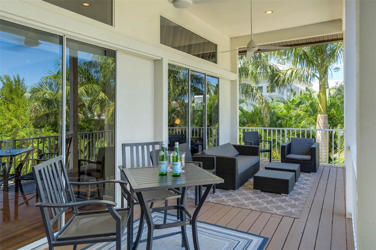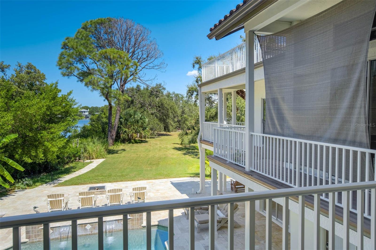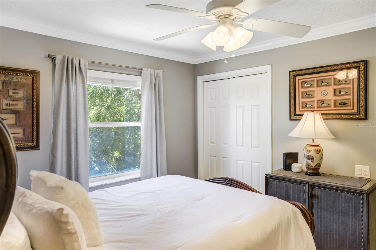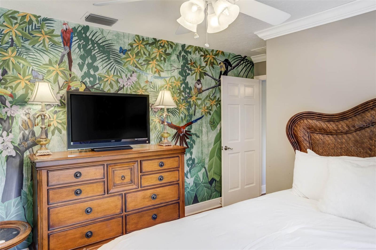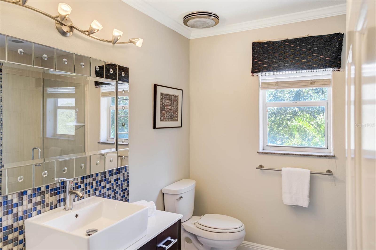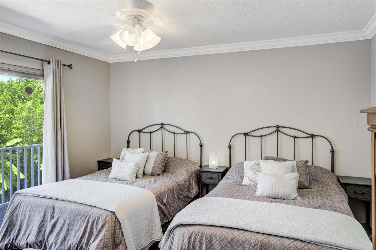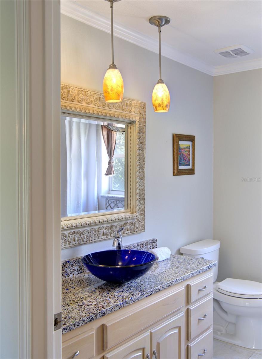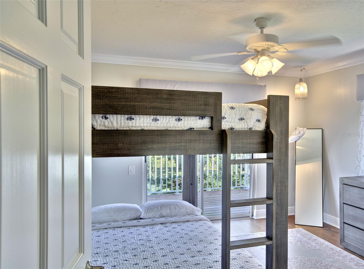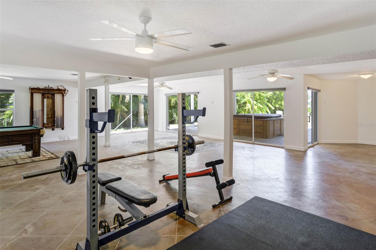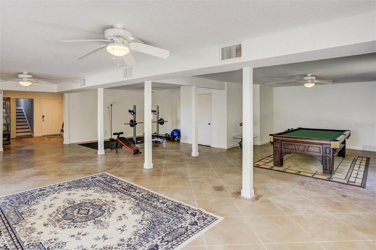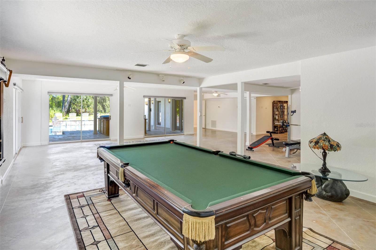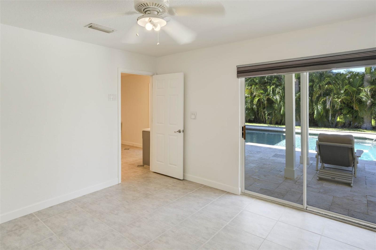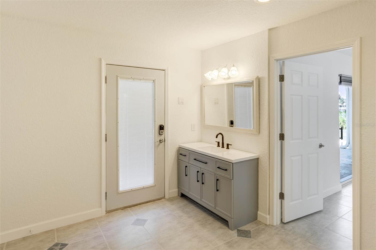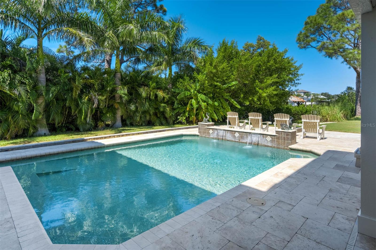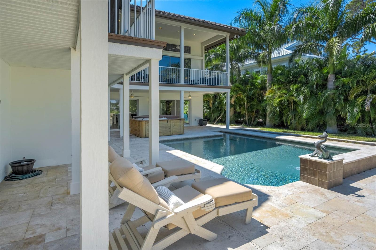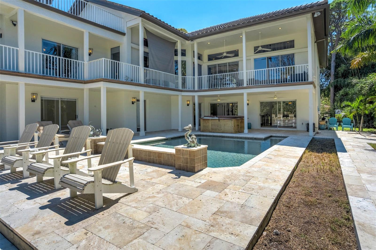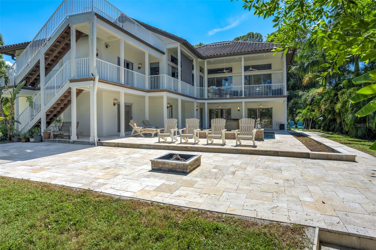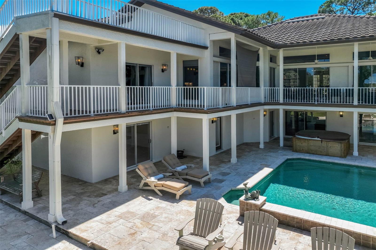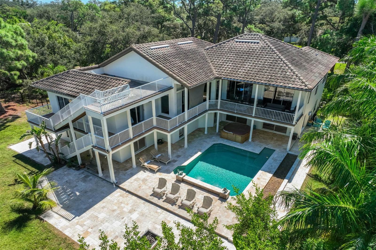155 Sage Road, CRYSTAL BEACH, FL 34681
Property Photos
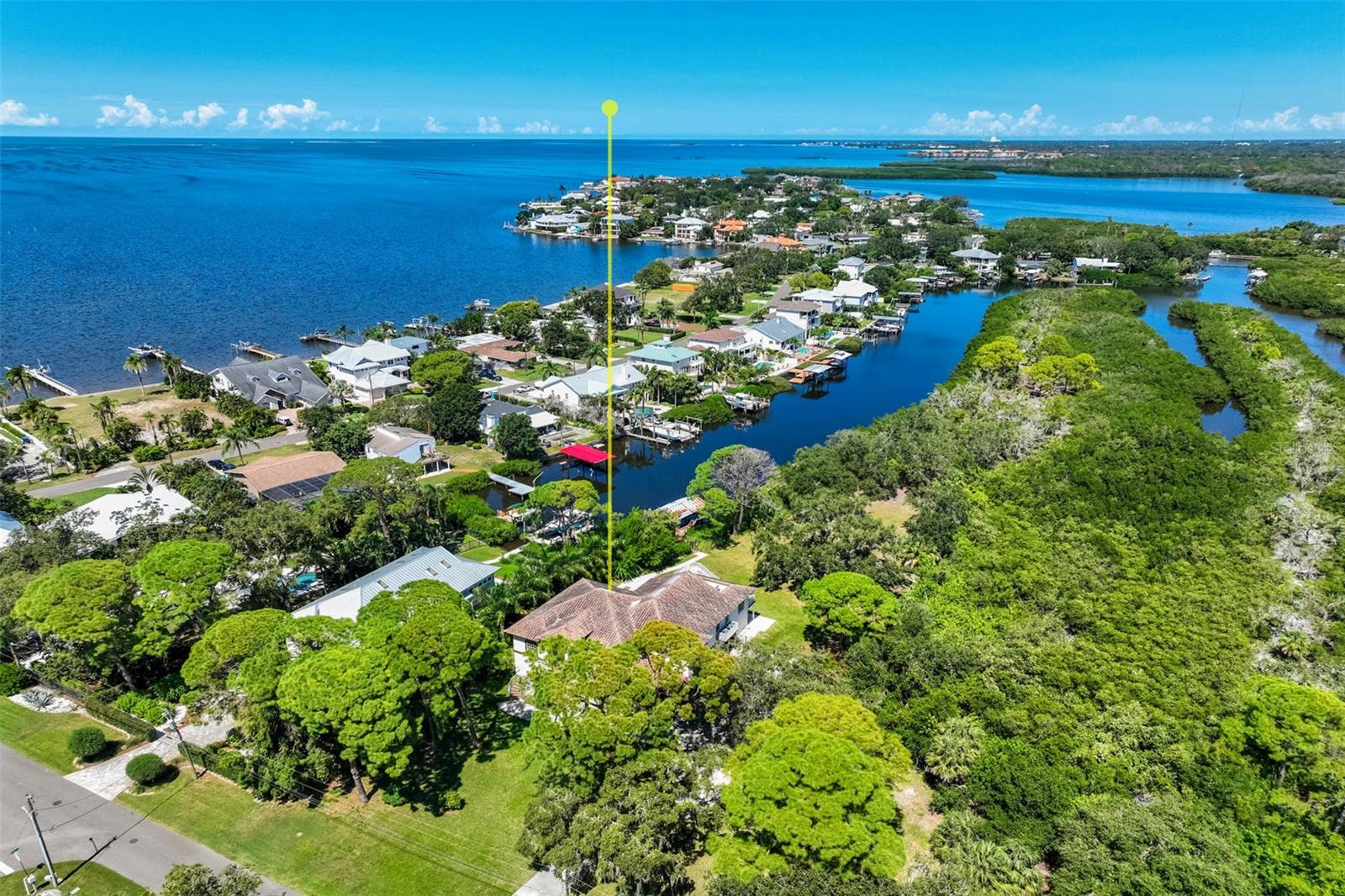
Would you like to sell your home before you purchase this one?
Priced at Only: $1,800,000
For more Information Call:
Address: 155 Sage Road, CRYSTAL BEACH, FL 34681
Property Location and Similar Properties
- MLS#: TB8436771 ( Residential )
- Street Address: 155 Sage Road
- Viewed: 35
- Price: $1,800,000
- Price sqft: $241
- Waterfront: Yes
- Wateraccess: Yes
- Waterfront Type: Canal - Saltwater
- Year Built: 1994
- Bldg sqft: 7462
- Bedrooms: 4
- Total Baths: 3
- Full Baths: 3
- Garage / Parking Spaces: 4
- Days On Market: 11
- Additional Information
- Geolocation: 28.0961 / -82.7783
- County: PINELLAS
- City: CRYSTAL BEACH
- Zipcode: 34681
- Subdivision: Happy Bayou
- Provided by: COASTAL PROPERTIES GROUP INTERNATIONAL
- Contact: Kerryn Ellson
- 727-493-1555

- DMCA Notice
-
DescriptionExperience the charm of this Crystal Beach PRIVATE, SPACIOUS HOME WITH DEEP WATER BOATING! This beautifully designed 4 bedroom, 3 bath waterfront home offering 2,924 square feet of living space. The home is set on boatable water and features a private dock with a 10,000 lb. lift, making it ideal for fishing, boating, or sunset cruises right from your backyard. The property is surrounded by immense privacy, with the backyard opening to a peaceful county preserve, while the lot next door is also available for purchase, creating an even greater opportunity for seclusion or future expansion. Outdoor living is elevated with a fabulous travertine pool deck surrounding the sparkling PebbleTec pool, perfect for enjoying long Florida days in style. Expansive second and third story verandas capture tranquil views and coastal breezes, making them the perfect spots to unwind with a morning coffee or evening glass of wine. Inside, soaring 12 foot ceilings flood the home with natural light and a sense of grandeur, while a fully renovated chefs kitchen combines contemporary finishes with top of the line appliances, ideal for both everyday living and entertaining. Additional highlights include a projector TV setup, creating the perfect space for movie nights or game day gatherings, and an oversized four car garage with plenty of room for vehicles, golf carts, water toys, and extra storage. Located in the heart of one of the most desirable and charming Crystal Beach communities, this home embodies the perfect blend of privacy, character, and waterfront living offering both a timeless retreat and an entertainers dream.
Payment Calculator
- Principal & Interest -
- Property Tax $
- Home Insurance $
- HOA Fees $
- Monthly -
Features
Building and Construction
- Covered Spaces: 0.00
- Exterior Features: Balcony, Lighting
- Flooring: Hardwood
- Living Area: 2924.00
- Other Structures: Boat House
- Roof: Tile
Property Information
- Property Condition: Completed
Land Information
- Lot Features: Paved
Garage and Parking
- Garage Spaces: 4.00
- Open Parking Spaces: 0.00
- Parking Features: Driveway, Garage Door Opener, Garage Faces Side, Ground Level, Guest
Eco-Communities
- Pool Features: In Ground, Lighting
- Water Source: Public
Utilities
- Carport Spaces: 0.00
- Cooling: Central Air
- Heating: Electric
- Pets Allowed: Cats OK, Dogs OK, Yes
- Sewer: Public Sewer
- Utilities: Cable Available, Electricity Connected, Natural Gas Connected, Public, Sewer Connected, Water Connected
Finance and Tax Information
- Home Owners Association Fee: 0.00
- Insurance Expense: 0.00
- Net Operating Income: 0.00
- Other Expense: 0.00
- Tax Year: 2024
Other Features
- Appliances: Built-In Oven, Cooktop, Dishwasher, Disposal, Dryer, Exhaust Fan, Microwave, Range, Refrigerator, Washer, Wine Refrigerator
- Country: US
- Furnished: Unfurnished
- Interior Features: Ceiling Fans(s), Crown Molding, Elevator, Kitchen/Family Room Combo
- Legal Description: HAPPY BAYOU LOT 1 LESS THAT PART DESC BEG SW COR OF SD LOT 1 TH "N14D15'23""E 183.33FT TH" "S06D25'132""W 181.17FT TH" "N84D36'35""W 25FT TO POB"
- Levels: Three Or More
- Area Major: 34681 - Crystal Beach
- Occupant Type: Owner
- Parcel Number: 35-27-15-35585-000-0010
- View: Pool, Trees/Woods, Water
- Views: 35
- Zoning Code: R-3

- Corey Campbell, REALTOR ®
- Preferred Property Associates Inc
- 727.320.6734
- corey@coreyscampbell.com



