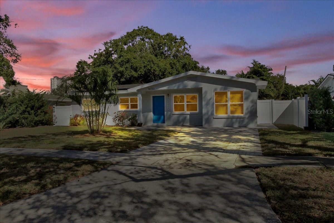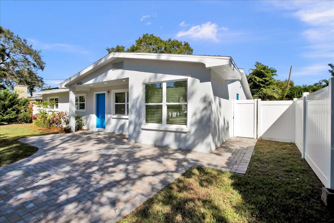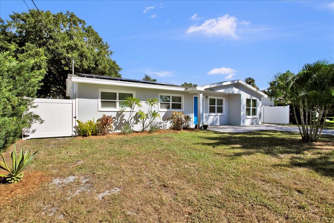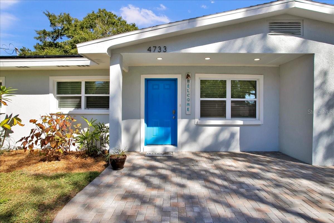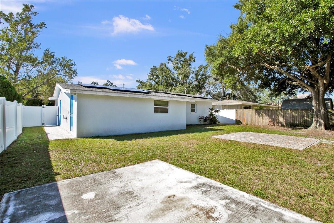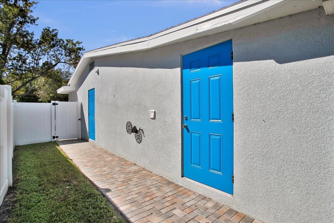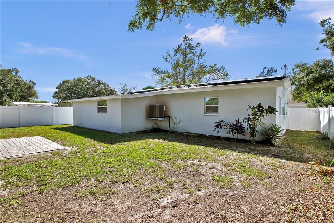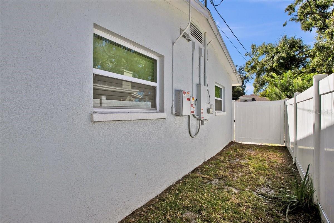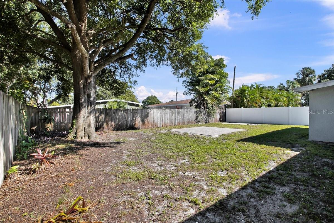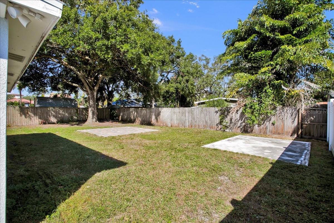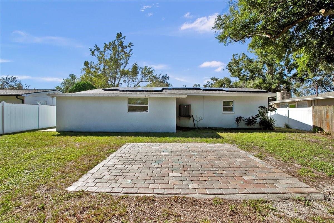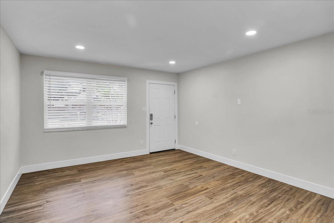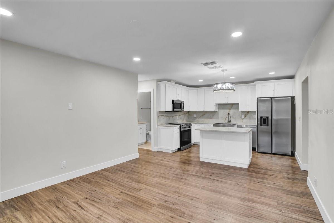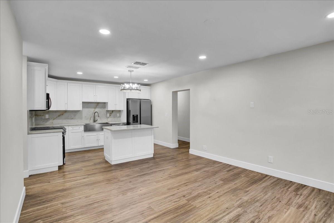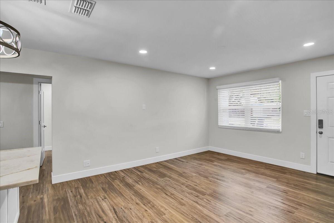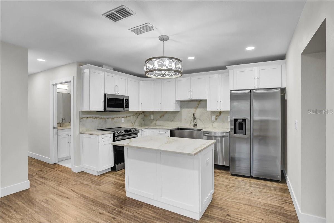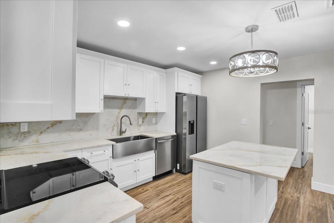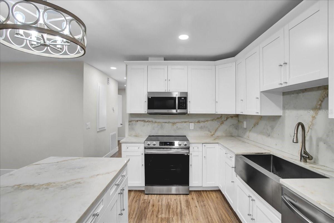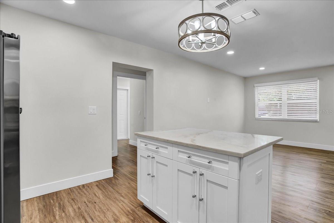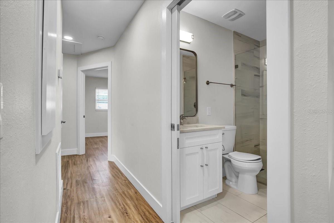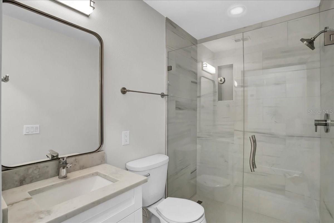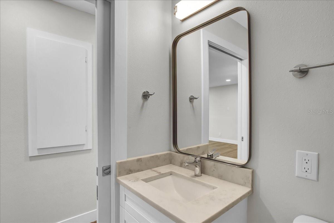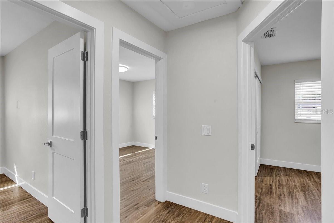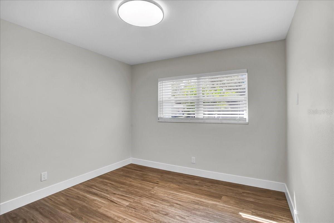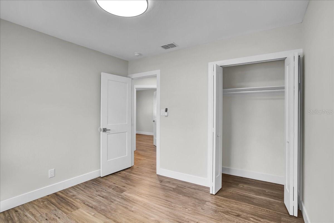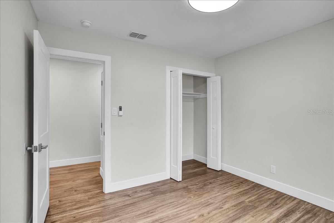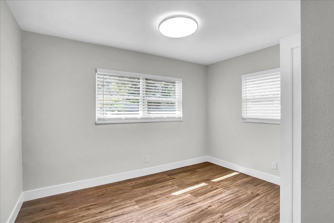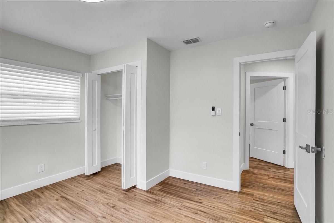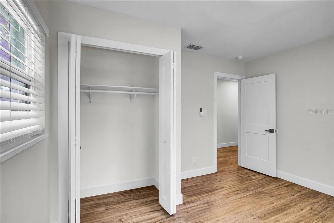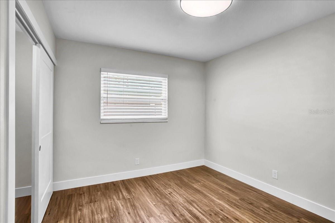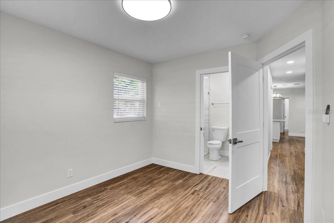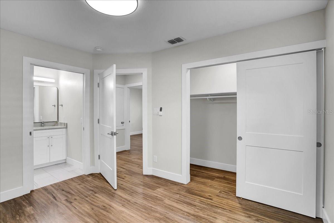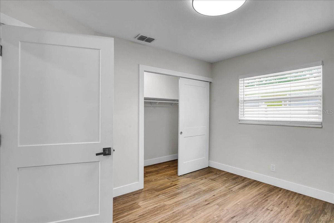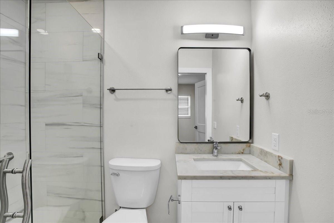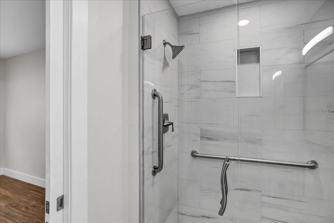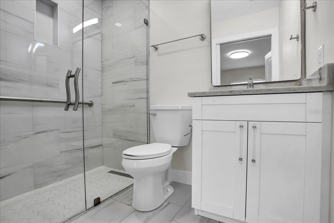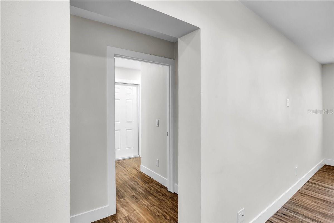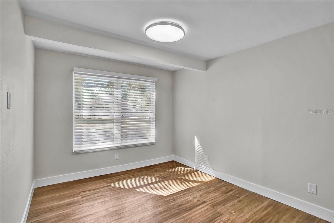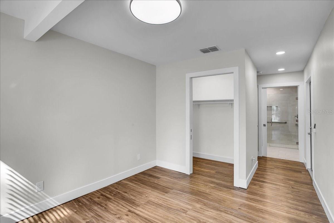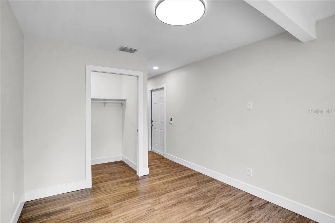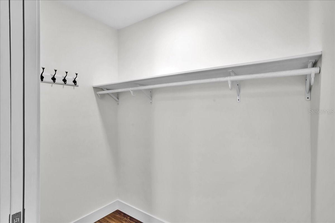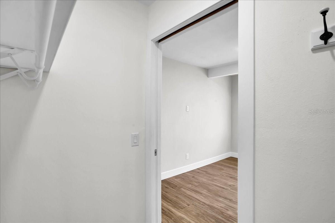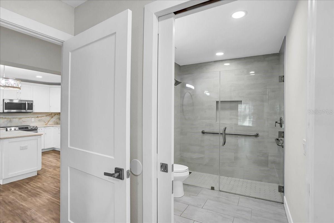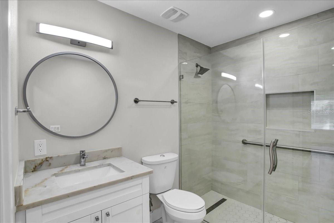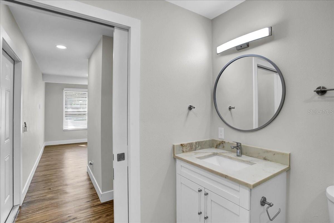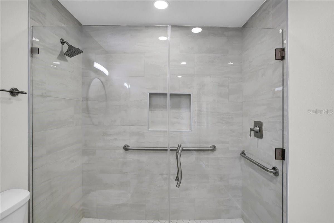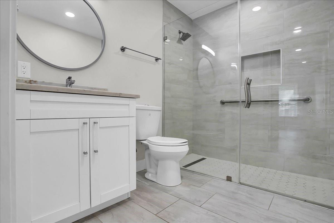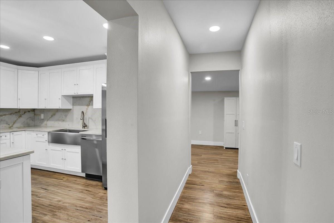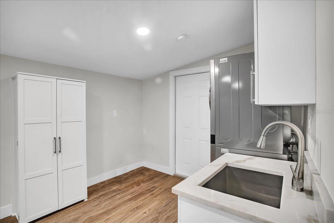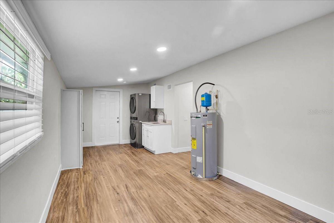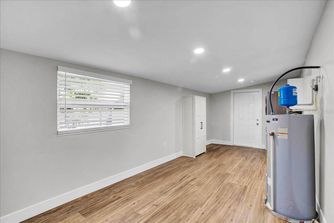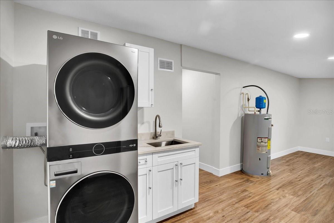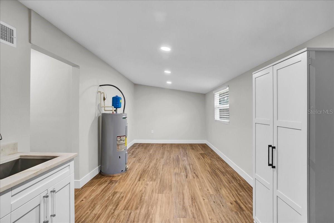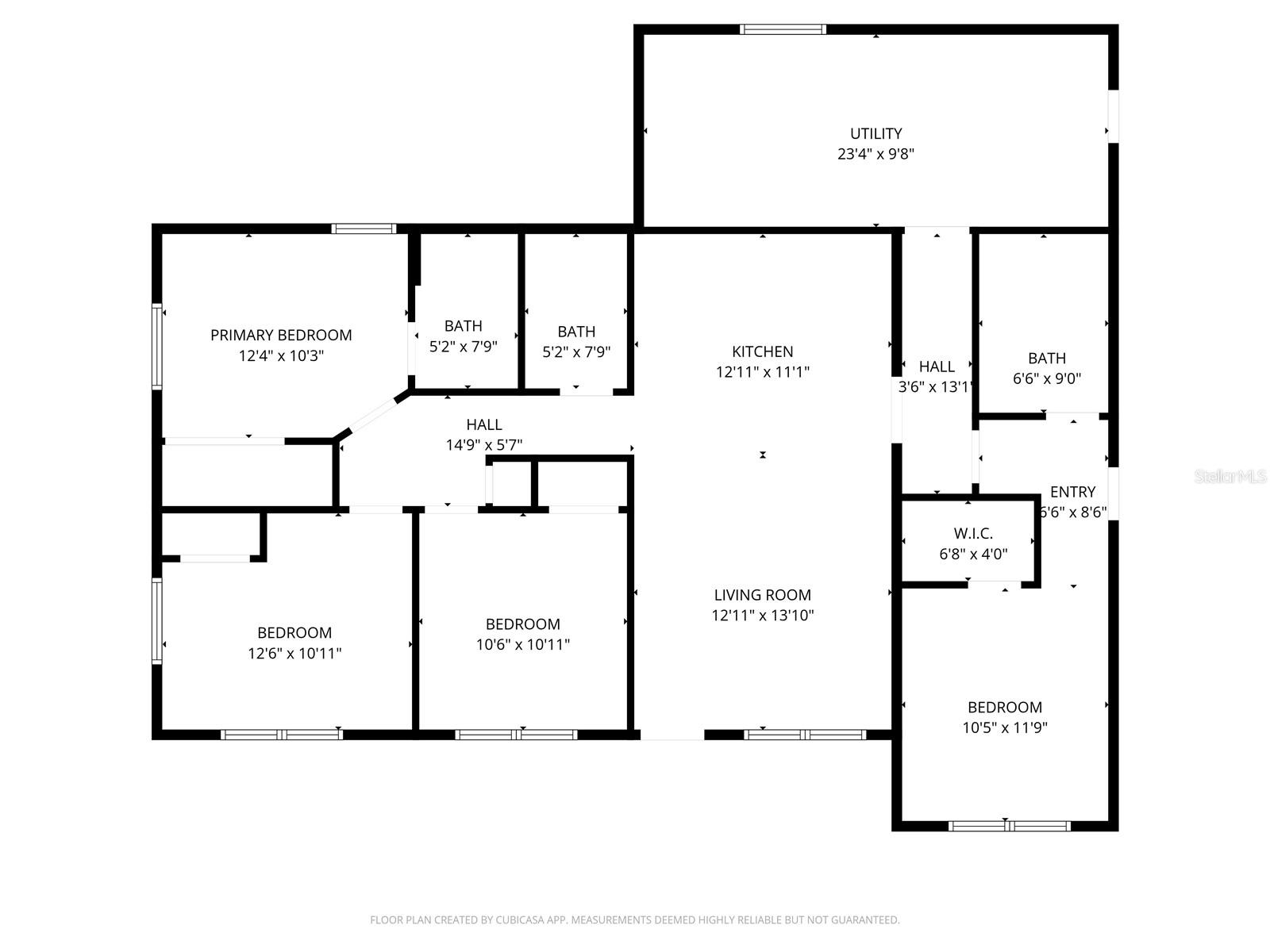4733 Iowa Avenue, TAMPA, FL 33616
Property Photos
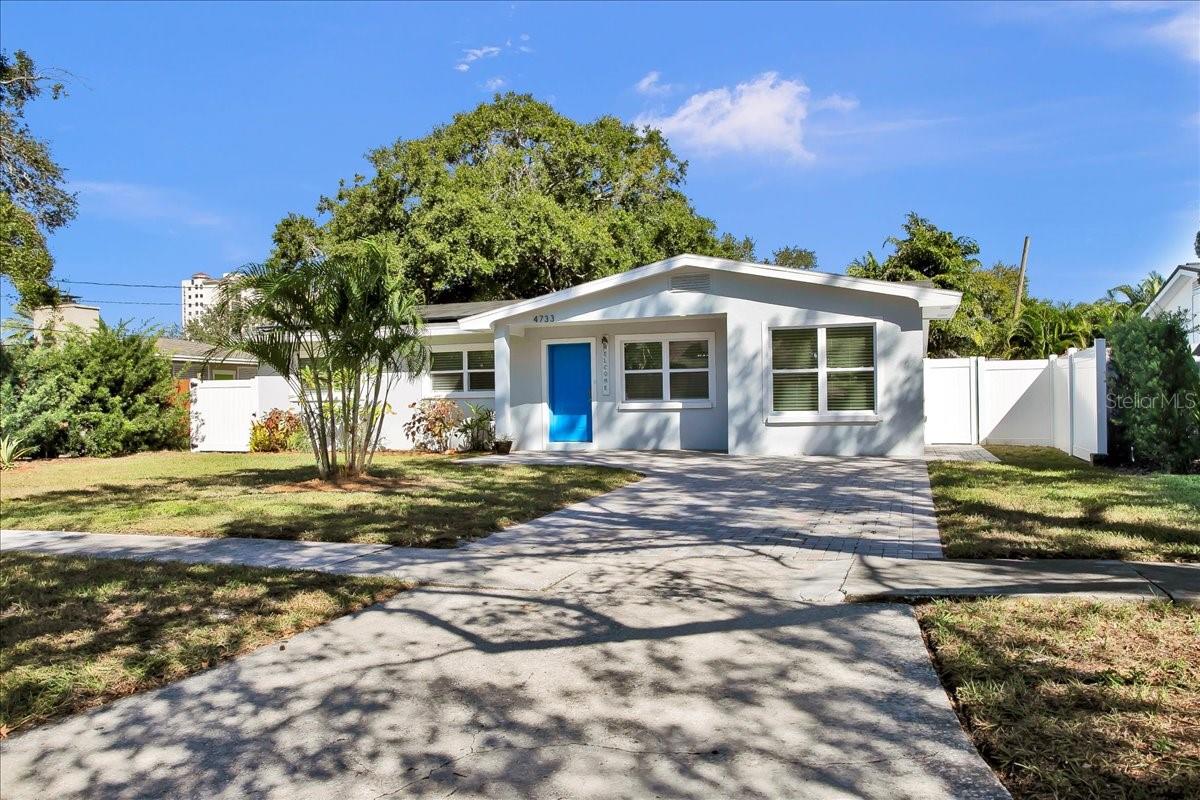
Would you like to sell your home before you purchase this one?
Priced at Only: $499,000
For more Information Call:
Address: 4733 Iowa Avenue, TAMPA, FL 33616
Property Location and Similar Properties
- MLS#: TB8434998 ( Residential )
- Street Address: 4733 Iowa Avenue
- Viewed: 13
- Price: $499,000
- Price sqft: $320
- Waterfront: No
- Year Built: 1958
- Bldg sqft: 1558
- Bedrooms: 4
- Total Baths: 3
- Full Baths: 3
- Days On Market: 11
- Additional Information
- Geolocation: 27.8812 / -82.5264
- County: HILLSBOROUGH
- City: TAMPA
- Zipcode: 33616
- Subdivision: Gandy Gardens 7
- Provided by: GOLD REAL ESTATE SOLUTIONS
- Contact: Richard Miller
- 813-420-3394

- DMCA Notice
-
DescriptionWelcome to 4733 Iowa Ave a 4 bedroom, 3 bath home in the heart of South Tampa! Located directly across from the Westshore Yacht Club residences, this beautifully updated home is perfect for boaters with marina access and the Gandy Boat Ramp less than two miles down the road. It combines modern design, energy efficiency, and unbeatable South Tampa convenience. One of the first things youll appreciate is that this home did not flood during Hurricane Helene and features fully paid off solar panels, keeping the current owners electric bills at close to zero dollars each month. Inside, youll find 1,558 square feet of thoughtfully designed living space, highlighted by new laminate flooring throughout and tile in all bathrooms. Every detail has been updated, including walk in, curbless showers with handicap accessibility, upgraded glass enclosures, and matching quartz countertops in each bathroom. The open concept kitchen, dining, and living area is perfect for entertaining, featuring quartz countertops and backsplash, stainless steel appliances, and a country style sink. The primary suite can double as an in law suite or private rental, while another bedroom offers its own ensuite bath for added comfort and flexibility. Major upgrades include a brand new roof and impact rated hurricane windows (installed prior to current ownership), giving you peace of mind and lasting value. Youll also love the extra large laundry/utility room, which offers ample storage space and an upgraded washer and dryer. Outside, enjoy brick paver driveways and walkways leading to a fully fenced backyard (half vinyl, half wood) with two concrete slabs, ready for your outdoor living setup. Located less than a mile away or walking distance from the Westshore Marina District, Salt Shack, Green Turtle, and Hula Bay, youll have easy access to waterfront dining, boutique shopping, and vibrant community events. The Selmon Expressway is less than 5 minutes away, connecting you effortlessly to I 275, Downtown Tampa, and St. Pete in about 20 minutes. With modern finishes, energy efficiency, and a prime South Tampa location, 4733 Iowa Ave offers the perfect blend of comfort, style, and opportunity.
Payment Calculator
- Principal & Interest -
- Property Tax $
- Home Insurance $
- HOA Fees $
- Monthly -
Features
Building and Construction
- Covered Spaces: 0.00
- Exterior Features: Private Mailbox
- Fencing: Vinyl, Wood
- Flooring: Laminate, Tile
- Living Area: 1558.00
- Roof: Shingle
Garage and Parking
- Garage Spaces: 0.00
- Open Parking Spaces: 0.00
Eco-Communities
- Water Source: Public
Utilities
- Carport Spaces: 0.00
- Cooling: Central Air
- Heating: Central
- Sewer: Public Sewer
- Utilities: Cable Connected, Electricity Connected, Public, Sewer Connected, Water Connected
Finance and Tax Information
- Home Owners Association Fee: 0.00
- Insurance Expense: 0.00
- Net Operating Income: 0.00
- Other Expense: 0.00
- Tax Year: 2024
Other Features
- Appliances: Dishwasher, Dryer, Ice Maker, Range, Refrigerator, Washer
- Country: US
- Furnished: Unfurnished
- Interior Features: Ceiling Fans(s), Kitchen/Family Room Combo, Living Room/Dining Room Combo, Primary Bedroom Main Floor
- Legal Description: GANDY GARDENS 7 E 49 FT OF LOT 12 AND W 17 FT OF LOT 13 BLOCK 3
- Levels: One
- Area Major: 33616 - Tampa
- Occupant Type: Vacant
- Parcel Number: A-08-30-18-3XI-000003-00012.0
- Style: Ranch
- Views: 13
- Zoning Code: RS-60
Nearby Subdivisions
42j Port Tampa City Map
42j | Port Tampa City Map
Alta Vista Tracts
Baker Acres
Bay Breeze
Gandy Gardens #5
Gandy Gardens 1
Gandy Gardens 2
Gandy Gardens 3
Gandy Gardens 4
Gandy Gardens 5
Gandy Gardens 7
Gandy Gardens Area
Gandy Manor Add
Gandy Manor Estates
Interbay
Land Lackey Estates
Land Lackey Estates Unit 3
Macdill Home Properties Inc
Map/part/port Tampa City
Mappartport Tampa City
Port Tampa
Port Tampa City
Port Tampa City Map
Port Tampa Communities Sub
Prescotts C W Add To Por
Southtown Park Twnhms
Sunniland
Sunset Add
Treasure Park
Unplatted
West Port
Westshore Estates South
Westshore Estates South 1st Ad
Westshore Yacht Club Aqua Vill
Westshore Yacht Club Ph 2

- Corey Campbell, REALTOR ®
- Preferred Property Associates Inc
- 727.320.6734
- corey@coreyscampbell.com



