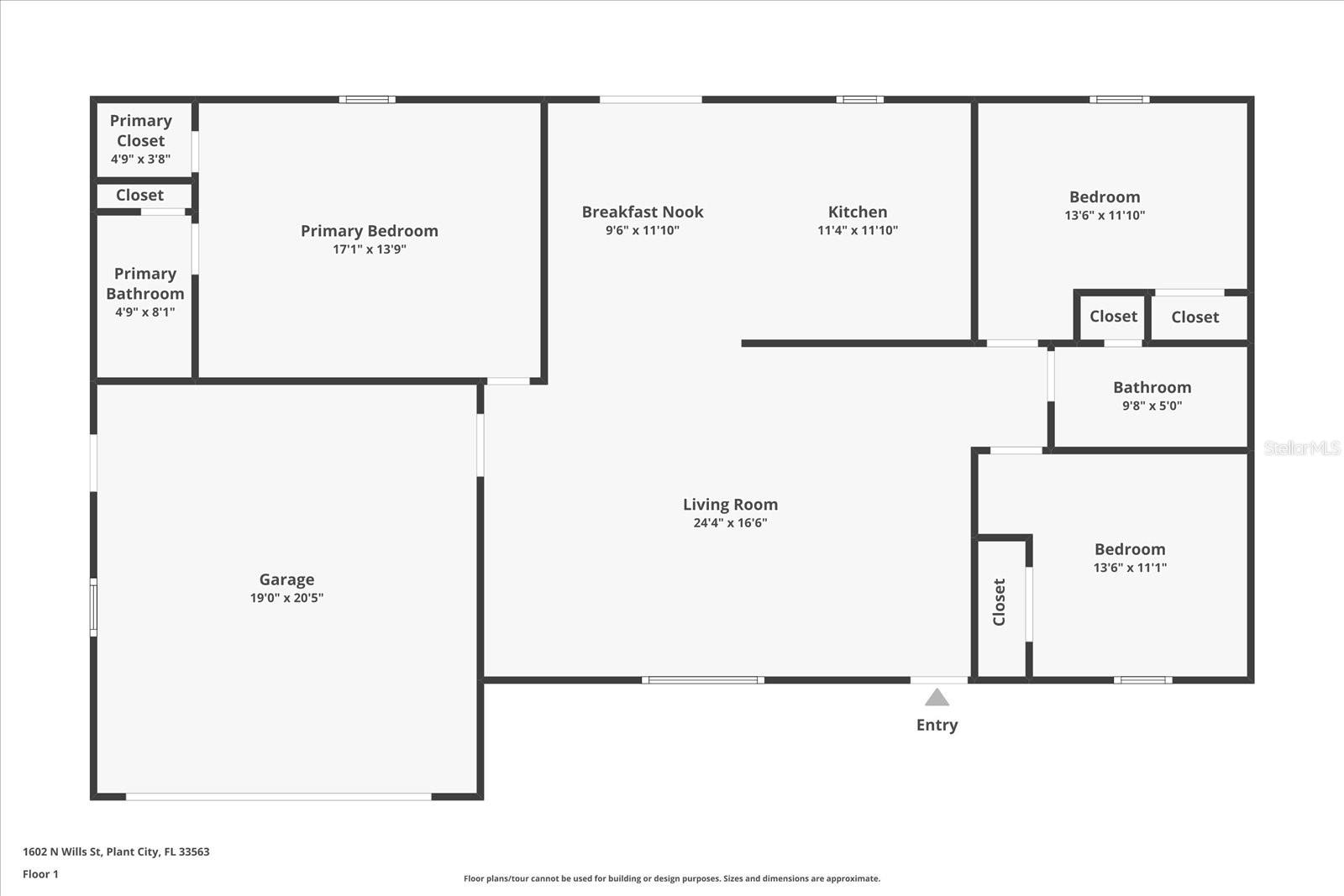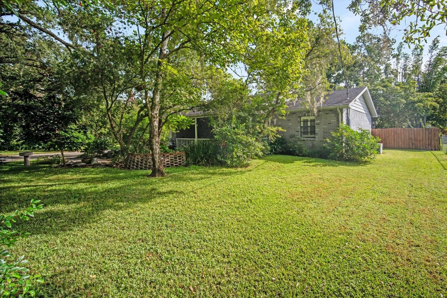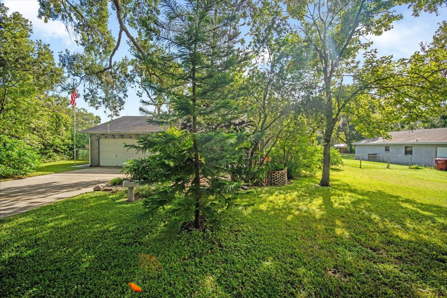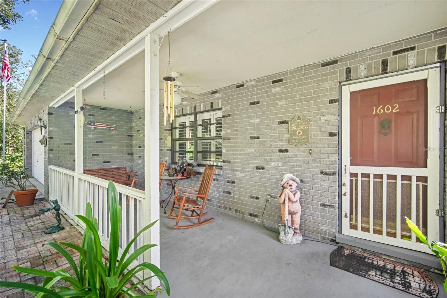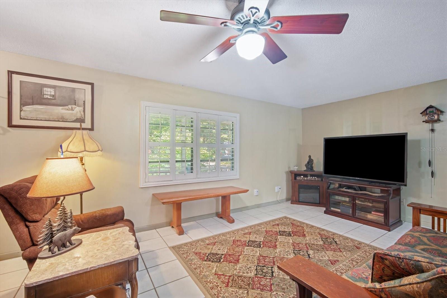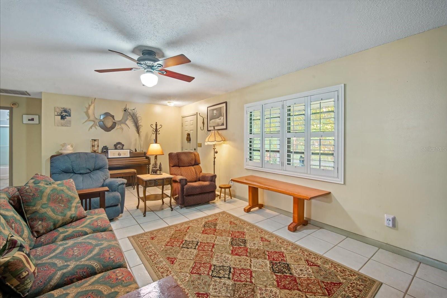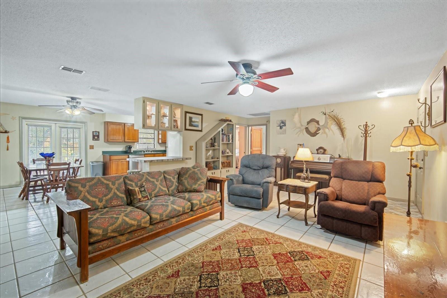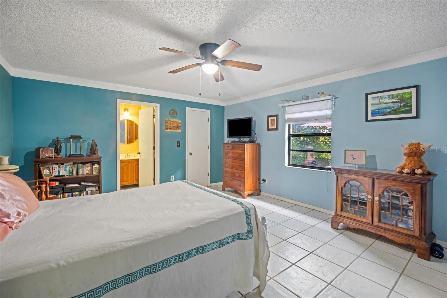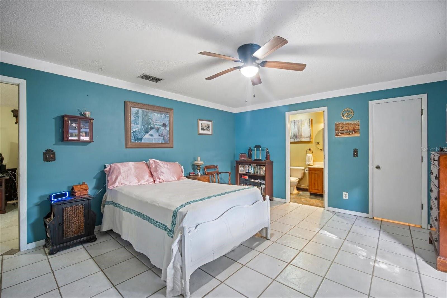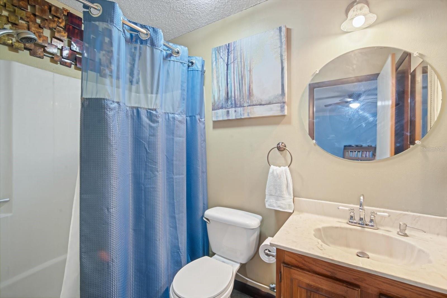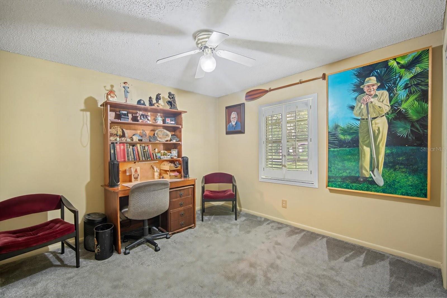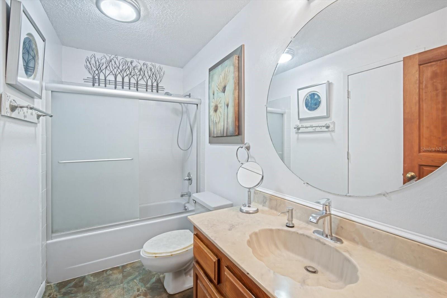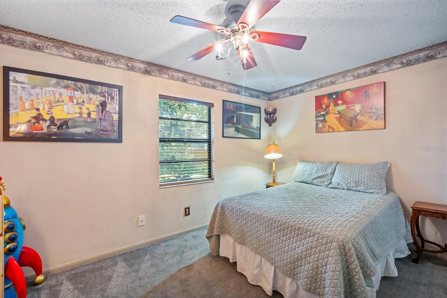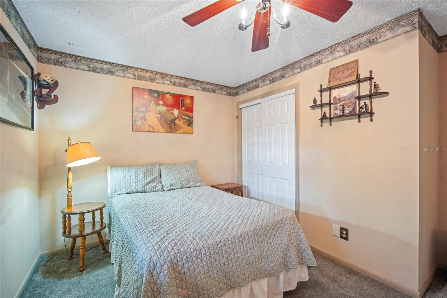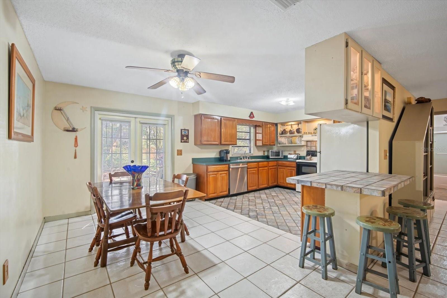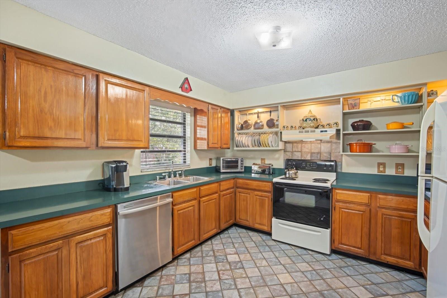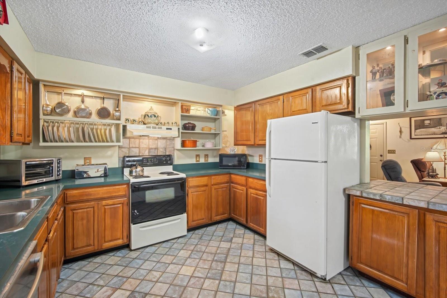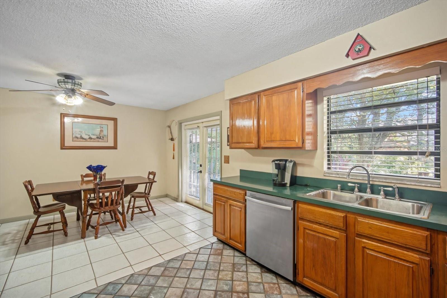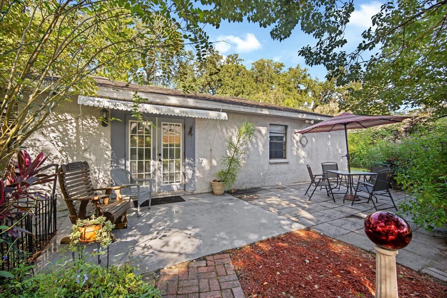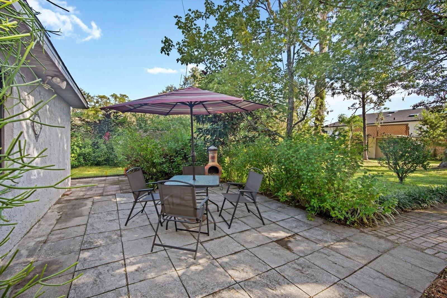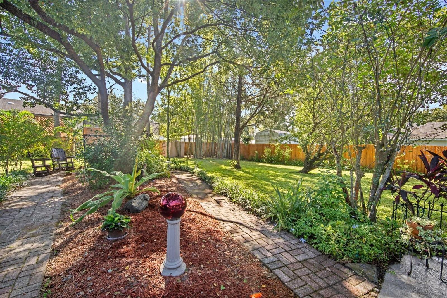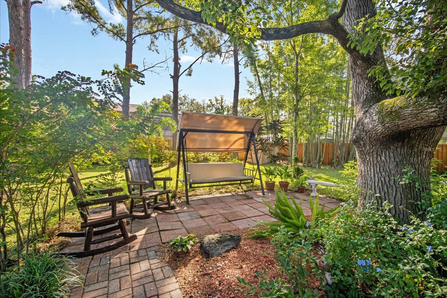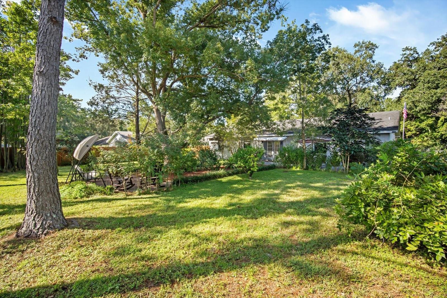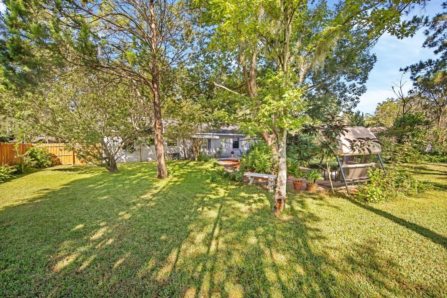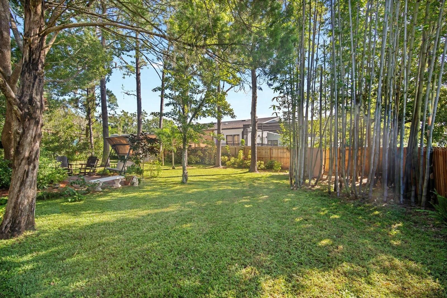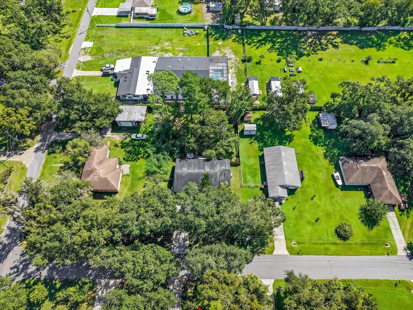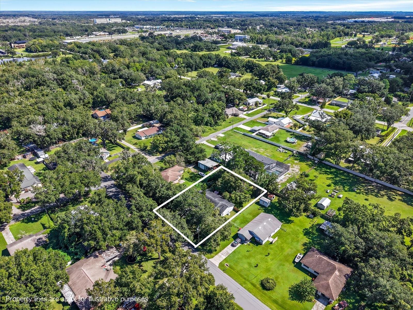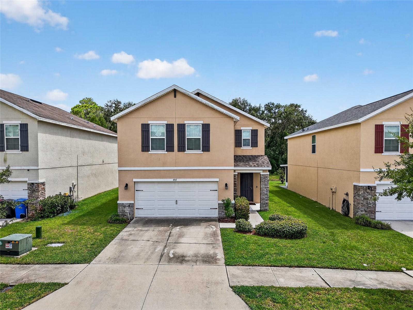1602 Wills Street, PLANT CITY, FL 33563
Property Photos
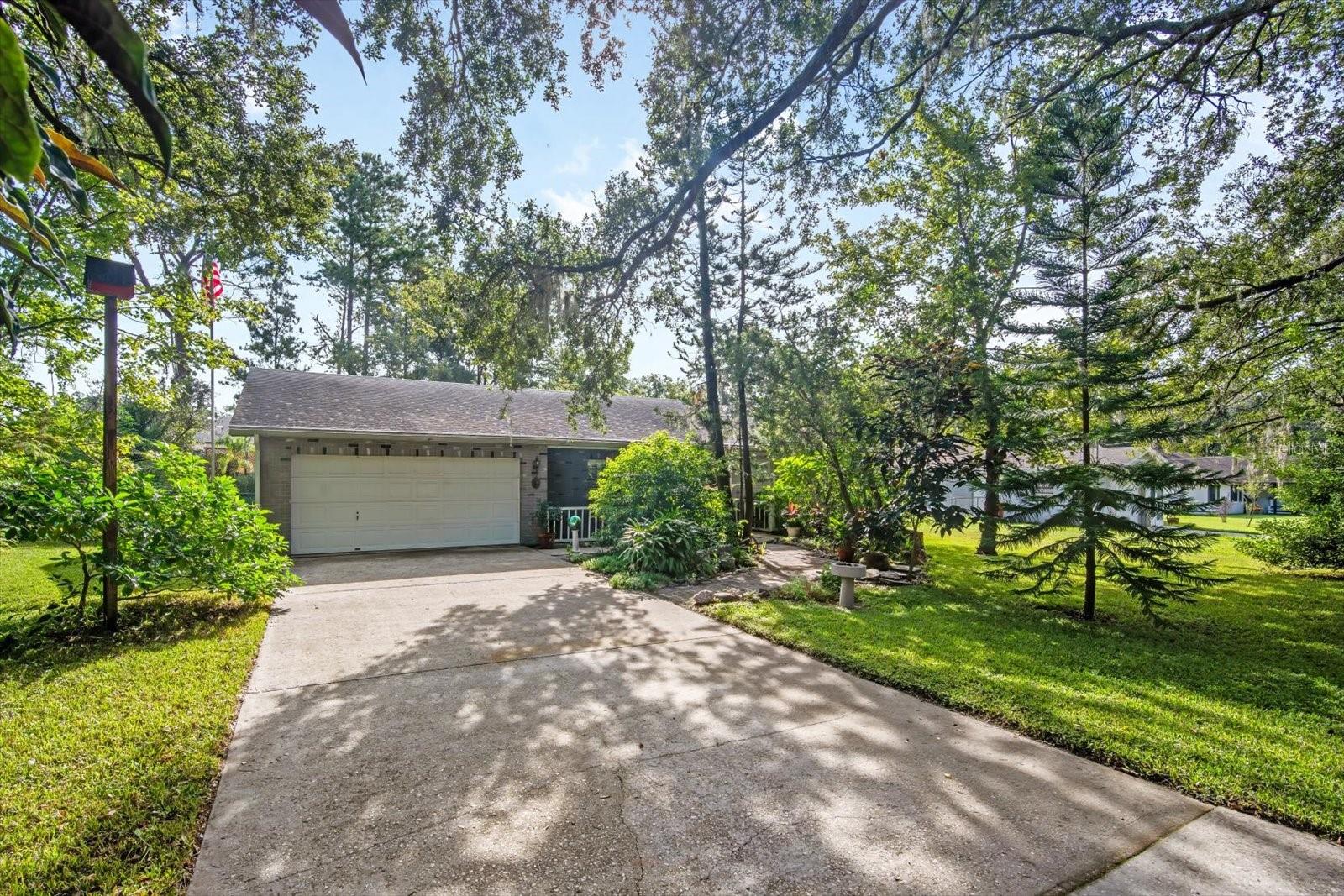
Would you like to sell your home before you purchase this one?
Priced at Only: $335,000
For more Information Call:
Address: 1602 Wills Street, PLANT CITY, FL 33563
Property Location and Similar Properties
- MLS#: TB8433375 ( Residential )
- Street Address: 1602 Wills Street
- Viewed: 3
- Price: $335,000
- Price sqft: $164
- Waterfront: No
- Year Built: 1988
- Bldg sqft: 2048
- Bedrooms: 3
- Total Baths: 2
- Full Baths: 2
- Garage / Parking Spaces: 2
- Days On Market: 7
- Additional Information
- Geolocation: 28.0288 / -82.111
- County: HILLSBOROUGH
- City: PLANT CITY
- Zipcode: 33563
- Subdivision: Unplatted
- Elementary School: Jackson
- Middle School: Marshall
- High School: Plant City
- Provided by: KELLER WILLIAMS SUBURBAN TAMPA
- Contact: Tony Baroni
- 813-684-9500

- DMCA Notice
-
DescriptionWelcome to this charming 3 bedroom, 2 bathroom home in the heart of Plant City. Set on a beautifully landscaped lot, this single story residence offers outstanding curb appeal with a gorgeous front porch perfect for relaxing and enjoying the quiet surroundings. Inside, youll find a warm and inviting layout with spacious living areas designed for both comfort and function. The kitchen offers plenty of cabinet and counter space for everyday cooking, while the open dining and living room areas make it easy to gather with family or entertain friends. The primary suite provides a private retreat with its own bathroom, while the additional bedrooms are generously sized and versatile for guests, a home office, or hobbies. The propertys land is just as inviting, offering plenty of space for outdoor activities, gardening, or simply enjoying the peaceful atmosphere. With established landscaping already in place, the yard feels like your own private retreat. A large shed provides perfect storage for tools, toys and more! Located in historic Plant City, this home is minutes from the iconic Strawberry Festival grounds, local parks, downtown dining and shops, and offers easy access to I 4 for quick trips to Tampa or Orlando. This property perfectly blends small town charm with everyday conveniencemaking it a must see in Plant City.
Payment Calculator
- Principal & Interest -
- Property Tax $
- Home Insurance $
- HOA Fees $
- Monthly -
Features
Building and Construction
- Covered Spaces: 0.00
- Exterior Features: Sidewalk
- Flooring: Carpet, Tile
- Living Area: 1440.00
- Roof: Shingle
School Information
- High School: Plant City-HB
- Middle School: Marshall-HB
- School Elementary: Jackson-HB
Garage and Parking
- Garage Spaces: 2.00
- Open Parking Spaces: 0.00
Eco-Communities
- Water Source: Public, Well
Utilities
- Carport Spaces: 0.00
- Cooling: Central Air
- Heating: Central
- Sewer: Septic Tank
- Utilities: Public
Finance and Tax Information
- Home Owners Association Fee: 0.00
- Insurance Expense: 0.00
- Net Operating Income: 0.00
- Other Expense: 0.00
- Tax Year: 2024
Other Features
- Appliances: Dishwasher, Microwave, Range, Refrigerator
- Country: US
- Interior Features: Open Floorplan, Primary Bedroom Main Floor
- Legal Description: S 90 FT OF N 240 FT OF W 1/4 OF NE 1/4 OF SW 1/4 OF SE 1/4
- Levels: One
- Area Major: 33563 - Plant City
- Occupant Type: Owner
- Parcel Number: P-21-28-22-ZZZ-000006-02590.0
- Zoning Code: R-1
Similar Properties
Nearby Subdivisions
Bracewell Heights
Burchwood
Cherry Park
Chipmans Add To Plant Cit
Citrus Landing
Collins Park
Country Hills East
Country Hills East Unit 3
Country Hills East Unit Five
Devane Lowry
Devane Lowry Sub O
Gordon Oaks
Haggard Sub
Highland Terrace Resubdiv
Hillsboro Park
Homeland Park
Lincoln Park East
Loomis F M Sub
Lowry Devane
Madison Park
Madison Park East Sub
Madison Park West
Mimosa Park Sub
Oak Dale Sub
Oakland Heights
Osborne S R Sub
Palm Heights Resubdivision
Park Place
Pine Dale Estates
Pinecrest
Poinsettia Place
Roach Sub
Robinsons Airport Sub
Rogers Sub
Roseland Park
Rosemont Sub
School Park
Seminole Lake Estates
Shannon Estates
Small Farms
Sugar Creek Ph I
Sunny Acres Sub
Sunset Heights Rev
Sunset Heights Revised Lot 16
Terry Park Ext
Thomas S P Add To Plant C
Trask E B Sub
Unplatted
Walden Lake Sub Un 1
Walden Woods Single Family
Warrens Survplant City
Washington Park
West Pinecrest
Woodfield Village
Woodfield Village Unit 3

- Corey Campbell, REALTOR ®
- Preferred Property Associates Inc
- 727.320.6734
- corey@coreyscampbell.com



