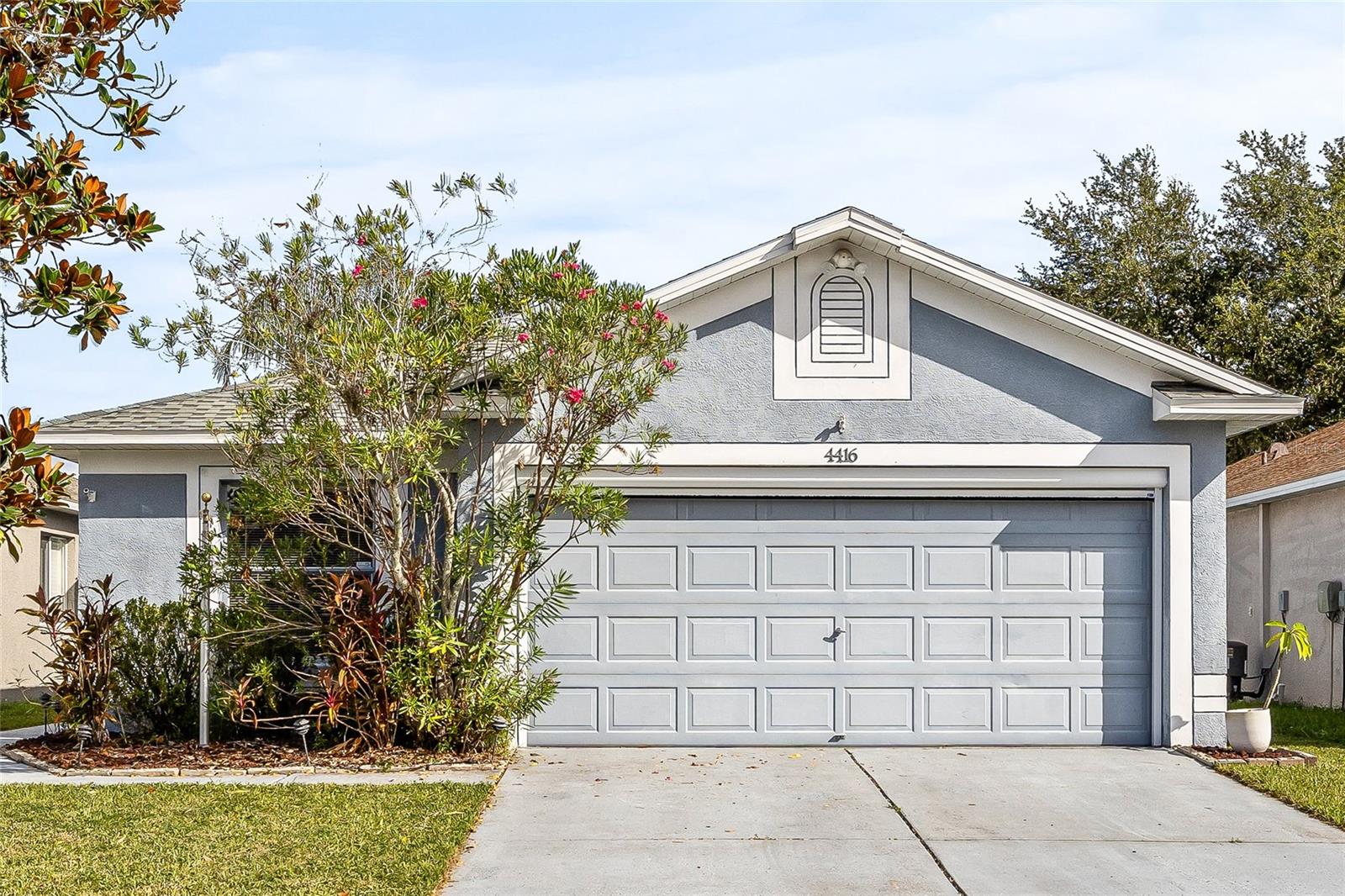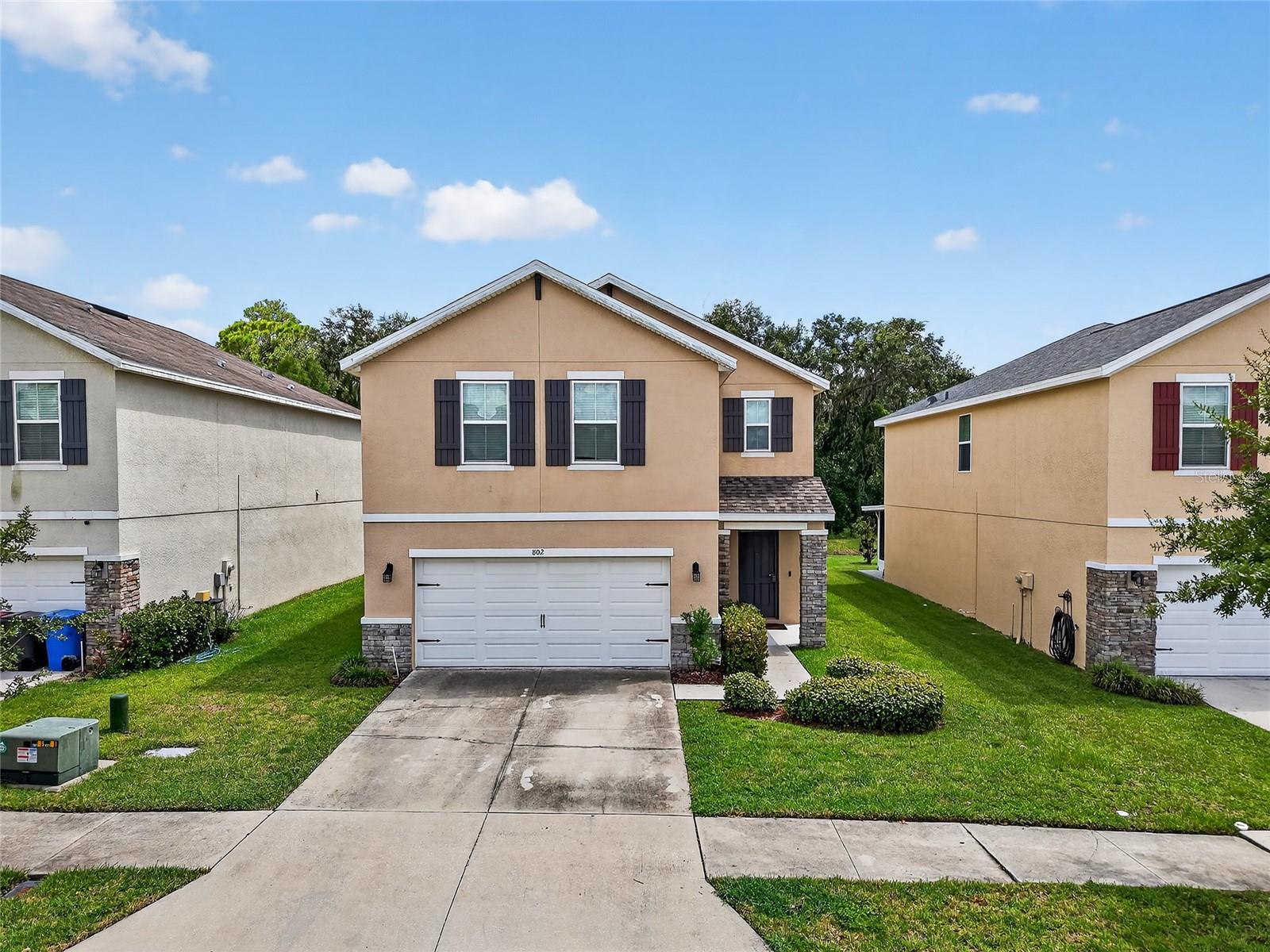4416 Country Hills Boulevard, PLANT CITY, FL 33563
Property Photos

Would you like to sell your home before you purchase this one?
Priced at Only: $305,000
For more Information Call:
Address: 4416 Country Hills Boulevard, PLANT CITY, FL 33563
Property Location and Similar Properties
- MLS#: TB8433060 ( Residential )
- Street Address: 4416 Country Hills Boulevard
- Viewed: 1
- Price: $305,000
- Price sqft: $169
- Waterfront: No
- Year Built: 2002
- Bldg sqft: 1806
- Bedrooms: 3
- Total Baths: 2
- Full Baths: 2
- Garage / Parking Spaces: 2
- Days On Market: 2
- Additional Information
- Geolocation: 28.0155 / -82.1679
- County: HILLSBOROUGH
- City: PLANT CITY
- Zipcode: 33563
- Subdivision: Country Hills East
- Provided by: CARTER COMPANY REALTORS
- Contact: Haley Bronson
- 813-661-4700

- DMCA Notice
-
DescriptionWelcome Home! This charming 3 bedroom, 2 bathroom, 2 car garage home perfectly blends comfort, convenience, and peace of mind with major updates already done for you! Enjoy a brand new roof (installed March/April 2025) and a newer AC system (23 years old) move in without worrying about the big ticket items. Inside, youll love the fresh interior paint, spacious kitchen with a breakfast bar, and bright, natural light throughout. The third bedroom, located near the front of the home with a bathroom nearby, makes a great guest room or private office. Step outside to your fully fenced backyard featuring a covered patio, perfect for relaxing or entertaining. Theres even a storage shed for all your tools and toys! The garage includes a remote controlled privacy screen, ideal for enjoying the cooler evenings in comfort. With low HOA fees, no CDD, and thoughtful upgrades from the previous owner; new plumbing, updated electric panel, and a 2 year old dishwasher, this home truly checks all the boxes. Nestled in an established neighborhood just minutes from shopping, dining, and I 4, this move in ready gem offers both convenience and value. Dont miss your chance to make this house your home, schedule your showing today!
Payment Calculator
- Principal & Interest -
- Property Tax $
- Home Insurance $
- HOA Fees $
- Monthly -
Features
Building and Construction
- Covered Spaces: 0.00
- Exterior Features: Lighting, Private Mailbox, Sidewalk, Sliding Doors, Storage
- Flooring: Carpet, Linoleum
- Living Area: 1293.00
- Roof: Shingle
Garage and Parking
- Garage Spaces: 2.00
- Open Parking Spaces: 0.00
Eco-Communities
- Water Source: Public
Utilities
- Carport Spaces: 0.00
- Cooling: Central Air
- Heating: Central
- Pets Allowed: Breed Restrictions
- Sewer: Public Sewer
- Utilities: Electricity Connected, Public, Sewer Connected, Water Connected
Finance and Tax Information
- Home Owners Association Fee: 300.00
- Insurance Expense: 0.00
- Net Operating Income: 0.00
- Other Expense: 0.00
- Tax Year: 2024
Other Features
- Appliances: Dryer, Range, Refrigerator, Washer
- Association Name: Elite Management Group/Paul Leone
- Association Phone: (813) 854-2414
- Country: US
- Interior Features: Living Room/Dining Room Combo, Open Floorplan, Primary Bedroom Main Floor, Solid Wood Cabinets, Thermostat, Walk-In Closet(s)
- Legal Description: COUNTRY HILLS EAST UNIT 3 LOT 29 BLOCK I
- Levels: One
- Area Major: 33563 - Plant City
- Occupant Type: Owner
- Parcel Number: P-25-28-21-5KH-00000I-00029.0
- Zoning Code: PD
Similar Properties
Nearby Subdivisions
Bracewell Heights
Burchwood
Cherry Park
Chipmans Add To Plant Cit
Citrus Landing
Collins Park
Country Hills East
Country Hills East Unit 3
Country Hills East Unit Five
Devane Lowry
Devane Lowry Sub O
Gordon Oaks
Haggard Sub
Highland Terrace Resubdiv
Hillsboro Park
Homeland Park
Lincoln Park East
Loomis F M Sub
Lowry Devane
Madison Park
Madison Park East Sub
Madison Park West
Mimosa Park Sub
Oak Dale Sub
Oakland Heights
Osborne S R Sub
Palm Heights Resubdivision
Park Place
Pine Dale Estates
Pinecrest
Poinsettia Place
Roach Sub
Robinsons Airport Sub
Rogers Sub
Roseland Park
Rosemont Sub
School Park
Seminole Lake Estates
Shannon Estates
Small Farms
Sugar Creek Ph I
Sunny Acres Sub
Sunset Heights Rev
Sunset Heights Revised Lot 16
Terry Park Ext
Thomas S P Add To Plant C
Trask E B Sub
Unplatted
Walden Lake Sub Un 1
Walden Woods Single Family
Warrens Survplant City
Washington Park
West Pinecrest
Woodfield Village
Woodfield Village Unit 3

- Corey Campbell, REALTOR ®
- Preferred Property Associates Inc
- 727.320.6734
- corey@coreyscampbell.com





























