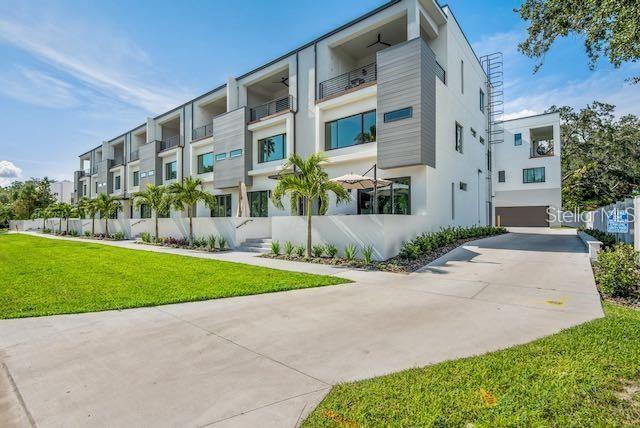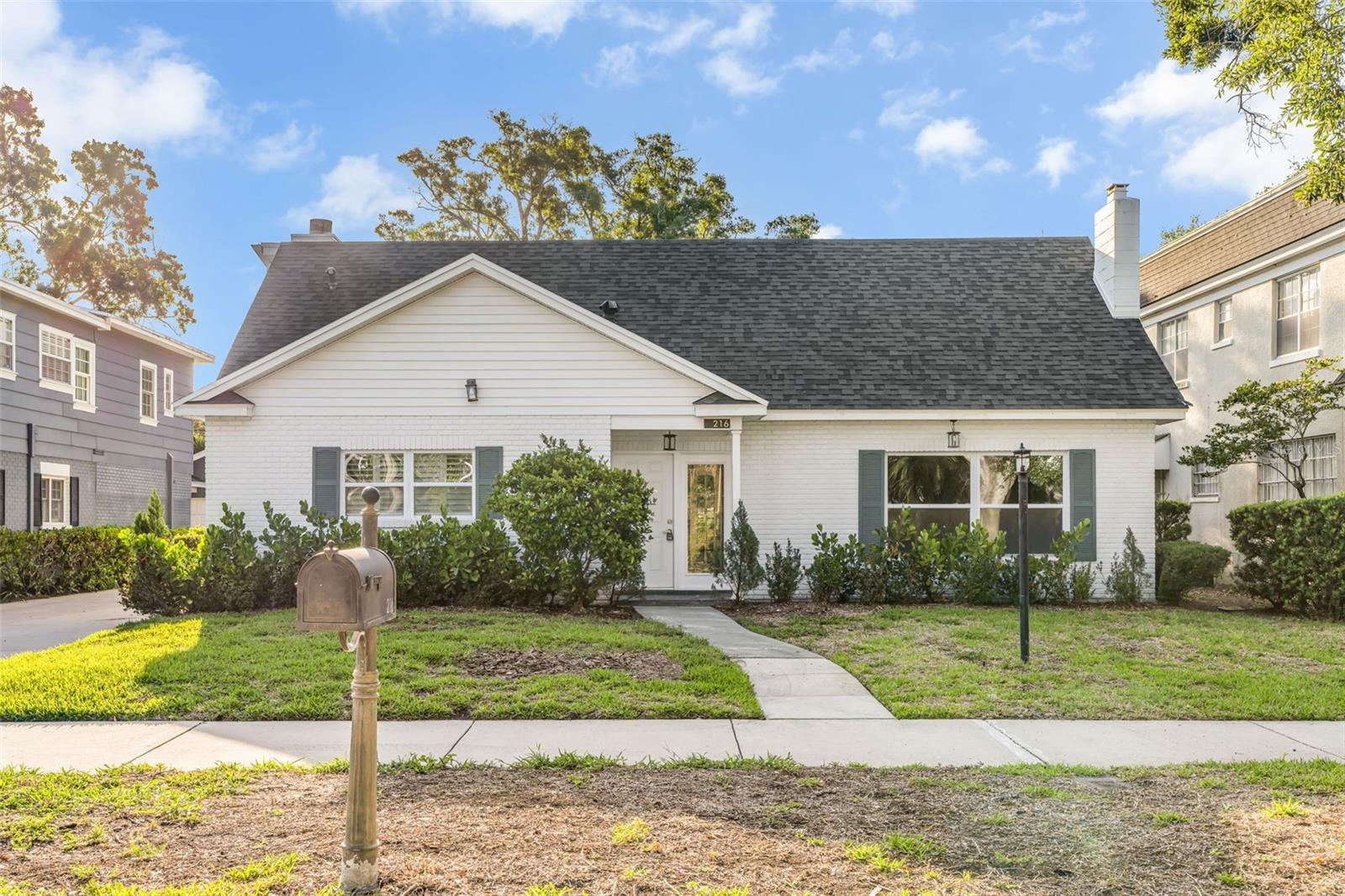2704 Fig Street 1, TAMPA, FL 33609
Property Photos

Would you like to sell your home before you purchase this one?
Priced at Only: $5,495
For more Information Call:
Address: 2704 Fig Street 1, TAMPA, FL 33609
Property Location and Similar Properties
- MLS#: TB8432615 ( Residential Lease )
- Street Address: 2704 Fig Street 1
- Viewed: 3
- Price: $5,495
- Price sqft: $2
- Waterfront: No
- Year Built: 2023
- Bldg sqft: 3464
- Bedrooms: 4
- Total Baths: 4
- Full Baths: 3
- 1/2 Baths: 1
- Garage / Parking Spaces: 2
- Days On Market: 2
- Additional Information
- Geolocation: 27.9475 / -82.4882
- County: HILLSBOROUGH
- City: TAMPA
- Zipcode: 33609
- Subdivision: 2704 West Fig Twnhms
- Elementary School: Mitchell
- Middle School: Wilson
- High School: Plant City
- Provided by: RENT SOLUTIONS
- Contact: JENNIFER VERBEL
- 813-285-4989

- DMCA Notice
-
DescriptionGorgeous 4/3.5 South Tampa Home. Welcome to this remarkable 4 bedroom, 3.5 bathroom townhouse that feel like a single family home, where modern luxury beautifully intertwines with timeless elegance. Built in 2023, this end unit residence spans 2,867 square feet, featuring four spacious bedrooms and a versatile loft space that accommodates a variety of needs. Upon entry, you are greeted by grand 8 foot doors and soaring ceilings, accentuated by an elegant coffered ceiling in the dining area, creating a warm and inviting atmosphere. The gourmet kitchen is a culinary haven, equipped with high end stainless steel appliances, a natural gas cooktop, a convection oven, sleek quartz countertops, and custom cabinetry with built in organizers. An added bonus is the wine fridge, perfect for hosting and entertaining. With a tankless gas water heater, youll enjoy endless hot water while saving on energy costs. Designed for comfort and tranquility, this home features soundproofing, full surround sound wiring, and a smart layout that maximizes natural light and privacy. The expansive primary suite upstairs serves as a serene retreat, while additional bedrooms provide ample space for guests or a home office. Step outside to a fully fenced backyard with rear alley access, ideal for relaxation or outdoor gatherings. The two car garage features a finished floor and plenty of space for bike storage, complemented by a private driveway and hurricane windows throughout for added security and peace of mind. Experience the convenience of state of the art remote control window shades with 1 touch power cords, seamlessly blending beauty and functionality. Most closets are custom designed with smart storage solutions, optimizing space throughout the home. For your security, this residence is equipped with three outdoor RING cameras and a RING doorbell, ready for instant setupno need for additional equipment or installation services. Perfectly positioned just five minutes from Midtown and Hyde Park, and less than ten minutes from Downtown Tampa and Tampa International Airport, this townhouse offers unparalleled convenience alongside access to A+ rated schools. A rare gem in an urban oasis, 2704 W. Fig St, Unit 1 promises a lifestyle of luxury, ease, and sophistication, ready to welcome you home. If you decide to apply for one of our properties: Screening includes credit/background check, income verification of 2.5 to 3 times the monthly rent and rental history verification. We encourage applicants with credit scores above 600 to apply, as meeting this criteria will help streamline the application process. APPLICANT CHARGES: Application Fees: $75 each adult, 18 years of age and older (non refundable). Lease Initiation Admin Fee: $150.00 after approval and upon signing. Security Deposit: Equal to one months rent. $25 each pet application fee for pet verification (non refundable). Current vaccination records will be required. ESA and service animals are FREE with verified documentation. Pet Fee if applicable (non refundable) $350 each pet.
Payment Calculator
- Principal & Interest -
- Property Tax $
- Home Insurance $
- HOA Fees $
- Monthly -
Features
Building and Construction
- Covered Spaces: 0.00
- Fencing: Fenced
- Living Area: 2866.00
School Information
- High School: Plant City-HB
- Middle School: Wilson-HB
- School Elementary: Mitchell-HB
Garage and Parking
- Garage Spaces: 2.00
- Open Parking Spaces: 0.00
Utilities
- Carport Spaces: 0.00
- Cooling: Central Air
- Heating: Central, Electric
- Pets Allowed: Breed Restrictions, Cats OK, Dogs OK, Number Limit, Size Limit
Finance and Tax Information
- Home Owners Association Fee: 0.00
- Insurance Expense: 0.00
- Net Operating Income: 0.00
- Other Expense: 0.00
Other Features
- Appliances: Dishwasher, Disposal, Dryer, Ice Maker, Microwave, Other, Range, Refrigerator, Washer
- Association Name: Owner
- Country: US
- Furnished: Unfurnished
- Interior Features: Ceiling Fans(s), Other, Walk-In Closet(s), Window Treatments
- Levels: Two
- Area Major: 33609 - Tampa / Palma Ceia
- Occupant Type: Vacant
- Parcel Number: A-22-29-18-C8N-000000-00003.0
Owner Information
- Owner Pays: Grounds Care, Other
Similar Properties
Nearby Subdivisions
2704 West Fig Twnhms
Allens Sub
Barmac
Bayshore Estates 2
Beach Park
Bellavilla Luxury Twnhms
Bon Air
Broadmoor Park Rev
Bungalow City
Central Living Twnhms North
Clair Mel Add
Cleveland Twnhms
Cordoba At Beach Park
Cordoba At Beach Park A Condom
Grant Place Rev
Hanan Park Rev Unit 1
Hesperides
Madigan Park Sub
Mallory Square A Condo
Mariner Condo Apts
Matanzas Park
Midwest Sub Corr
Moody City Homes
Normandee Heights
North Point Twnhms Tracts A
Oakford
Oaklyn
Palma Ceia Gardens Condo
Palma Ceia Oaks A Condo
Palma Ceia Oaks Ii A Condomini
Palma Ceia Place A Condo
Palmere
Park City
Park City Twnhms
Parkland Estates Rev
Parkside Condo
Rosedale North
Rosemont Sub
Shore Colony
Shore Colony Condo
Southgate Twnhms
Terra Nova
Terra Nova Rev Map
The Madison At Soho
The Madison At Soho Condominiu
The Madison At Soho Ii Condo
The Parkland A Condo
Urania
Villas Of Matanzas Twnhms
West Park Estates
West Pines Rev
Westminster Manor Twnhms
Whittemore Sub

- Corey Campbell, REALTOR ®
- Preferred Property Associates Inc
- 727.320.6734
- corey@coreyscampbell.com

































