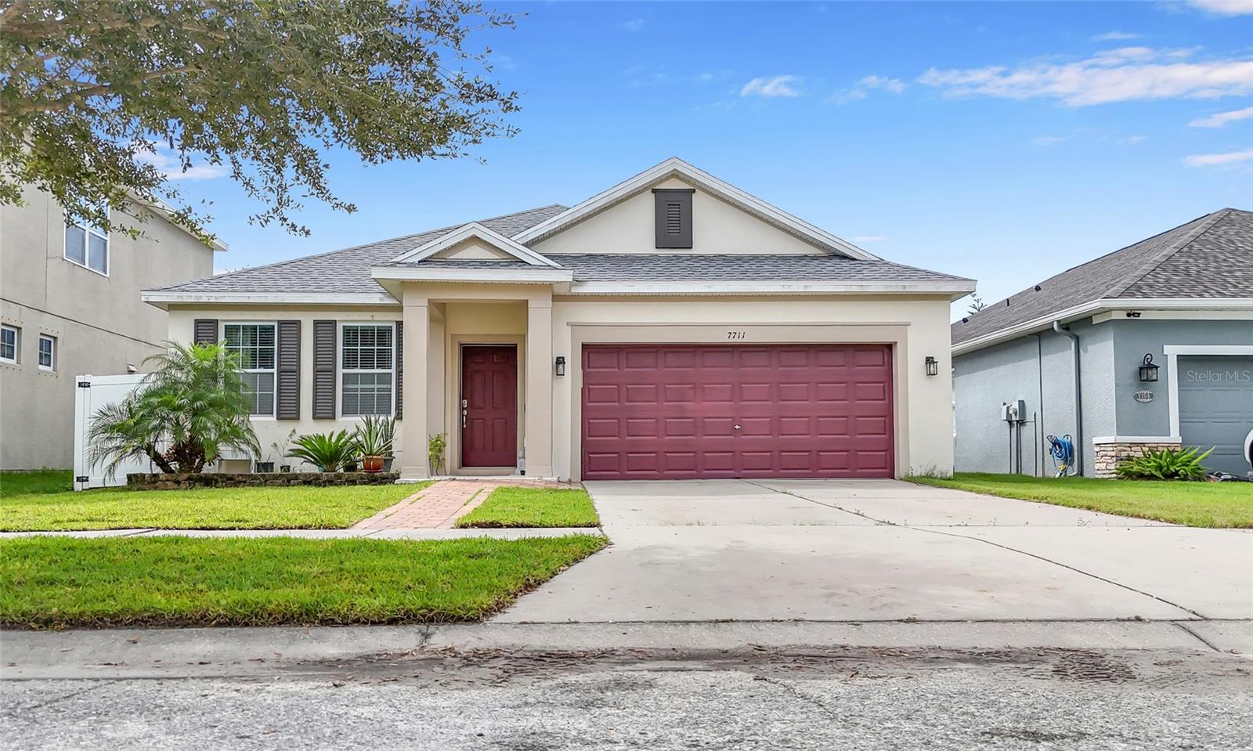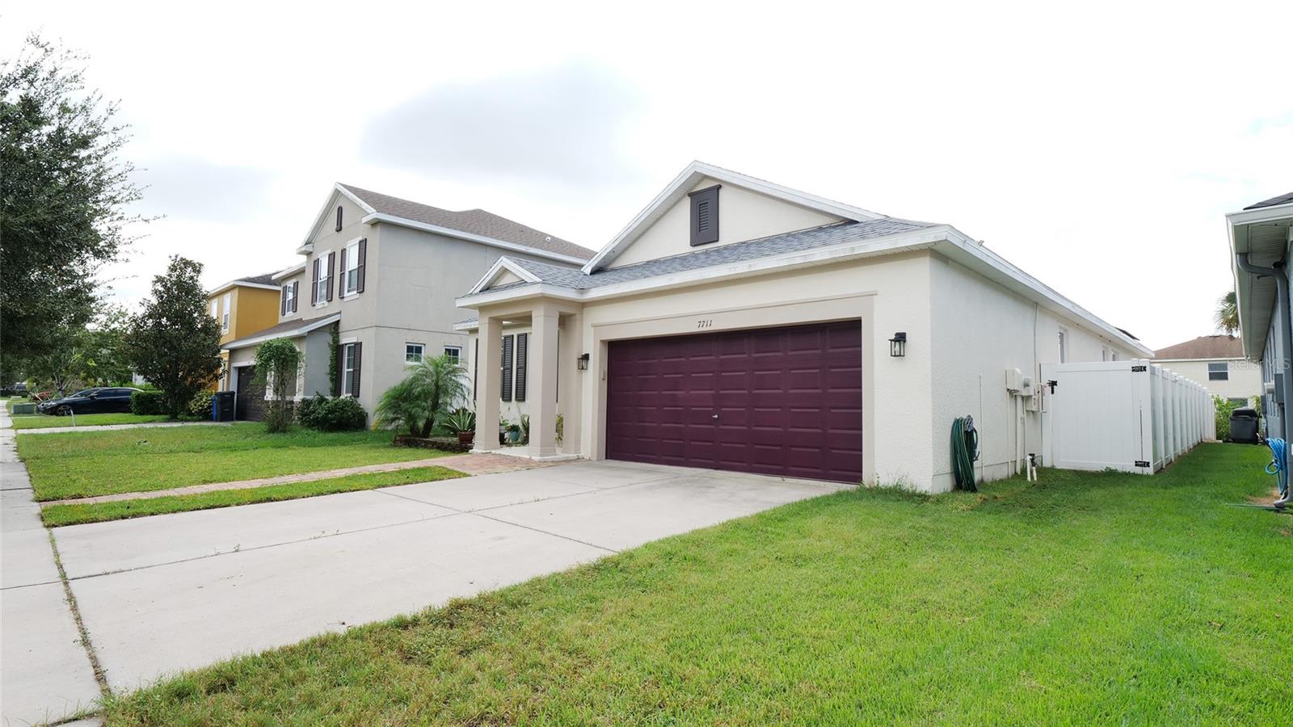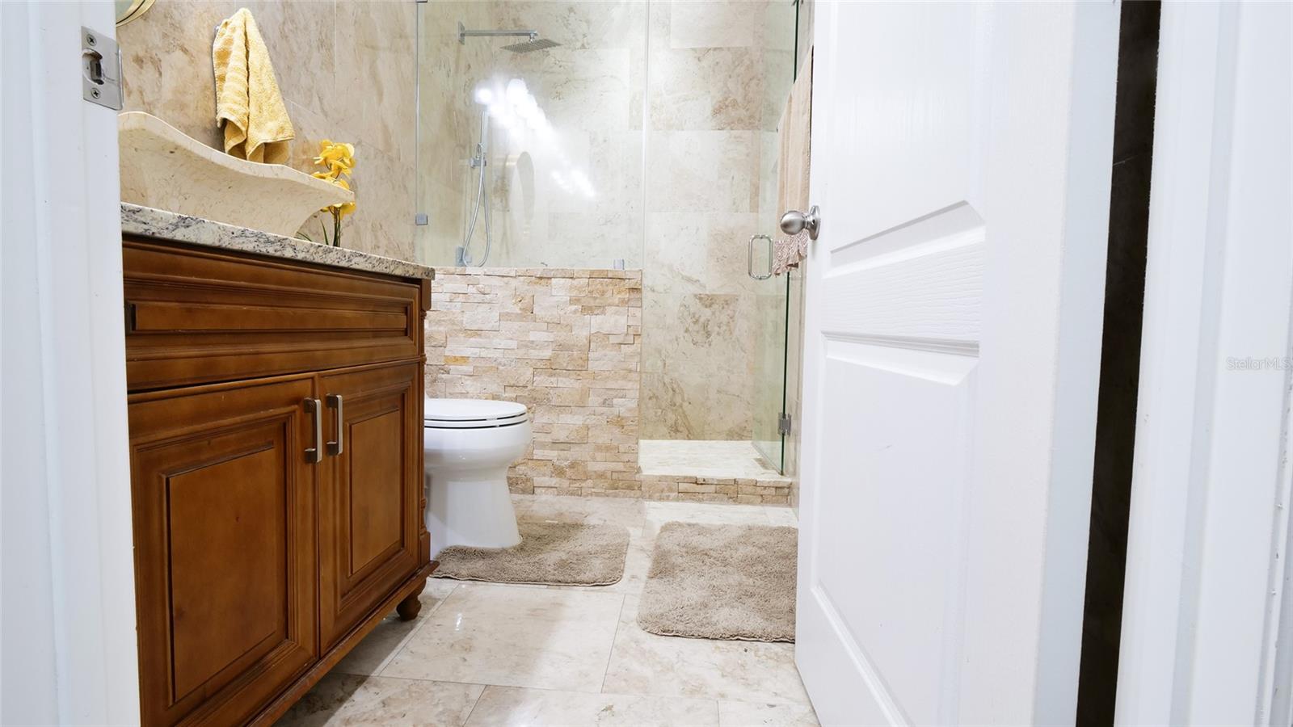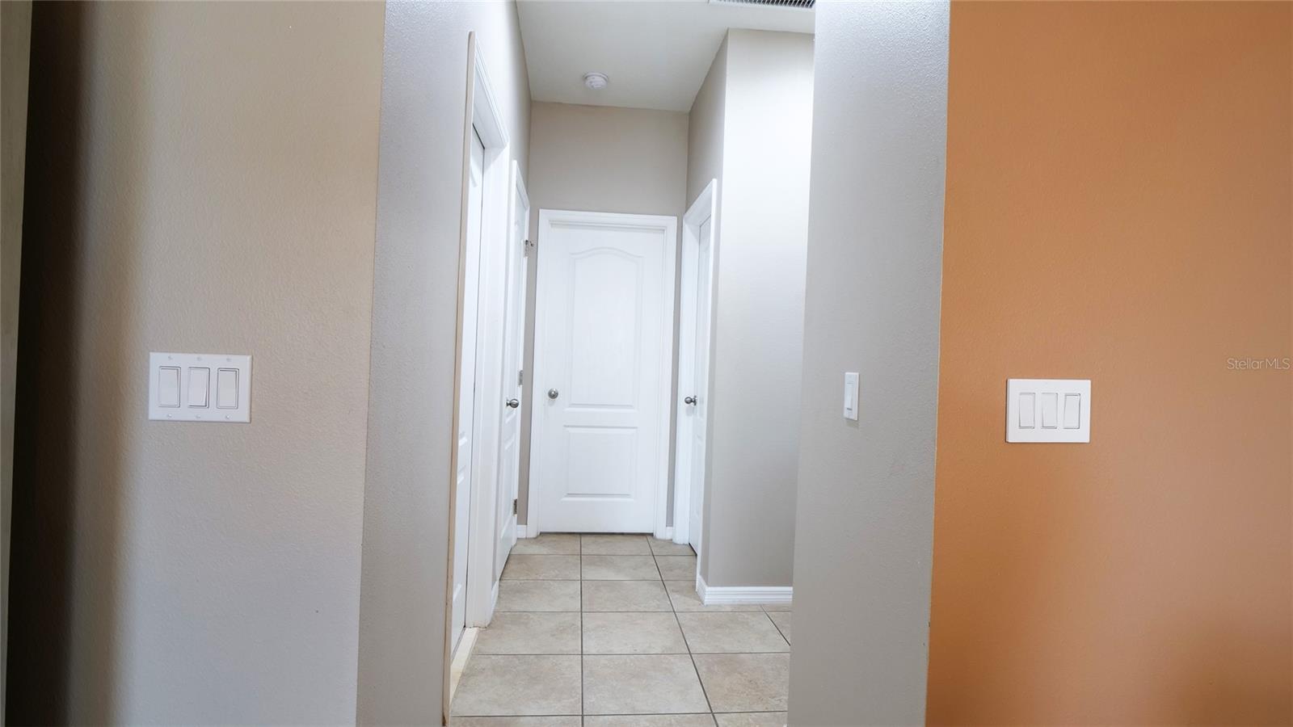7711 Tangle Rush Drive, GIBSONTON, FL 33534
Property Photos

Would you like to sell your home before you purchase this one?
Priced at Only: $354,500
For more Information Call:
Address: 7711 Tangle Rush Drive, GIBSONTON, FL 33534
Property Location and Similar Properties
- MLS#: TB8431562 ( Residential )
- Street Address: 7711 Tangle Rush Drive
- Viewed: 63
- Price: $354,500
- Price sqft: $136
- Waterfront: No
- Year Built: 2015
- Bldg sqft: 2612
- Bedrooms: 3
- Total Baths: 2
- Full Baths: 2
- Days On Market: 72
- Additional Information
- Geolocation: 27.827 / -82.371
- County: HILLSBOROUGH
- City: GIBSONTON
- Zipcode: 33534
- Subdivision: Tanglewood Preserve Ph 3
- Elementary School: Corr
- Middle School: Eisenhower
- High School: East Bay

- DMCA Notice
-
DescriptionWelcome to this beautifully upgraded 3 bedroom + 1 den, 2 bath home in the desirable Tanglewood Preserve community. Recently updated with a brand new roof (3 months old), new energy efficient windows, paid in full solar panels, and luxurious marble bathrooms, this home is truly move in ready. Fresh interior and exterior paint and elegant tile flooring throughout add to its charm. Enjoy the private backyard with lush new sod, full sprinkler system, and a spacious paver patio (2024)perfect for entertaining. The versatile den offers the ideal space for a home office, playroom, or guest area. Located on a quiet cul de sac with sidewalks, this property blends modern upgrades with comfort and peace of mind. Dont miss out on this exceptional home!
Payment Calculator
- Principal & Interest -
- Property Tax $
- Home Insurance $
- HOA Fees $
- Monthly -
Features
Building and Construction
- Covered Spaces: 0.00
- Exterior Features: Lighting, Other
- Flooring: Tile
- Living Area: 2019.00
- Roof: Shingle
School Information
- High School: East Bay-HB
- Middle School: Eisenhower-HB
- School Elementary: Corr-HB
Garage and Parking
- Garage Spaces: 2.00
- Open Parking Spaces: 0.00
Eco-Communities
- Green Energy Efficient: Roof
- Water Source: Public
Utilities
- Carport Spaces: 0.00
- Cooling: Central Air
- Heating: Electric
- Pets Allowed: Yes
- Sewer: Public Sewer
- Utilities: Public
Finance and Tax Information
- Home Owners Association Fee: 74.00
- Insurance Expense: 0.00
- Net Operating Income: 0.00
- Other Expense: 0.00
- Tax Year: 2024
Other Features
- Appliances: Dishwasher, Dryer, Microwave, Range, Refrigerator, Washer
- Association Name: terry
- Country: US
- Interior Features: Ceiling Fans(s), Eat-in Kitchen, High Ceilings, Kitchen/Family Room Combo, L Dining, Open Floorplan, Primary Bedroom Main Floor, Solid Wood Cabinets, Stone Counters, Walk-In Closet(s)
- Legal Description: TANGLEWOOD PRESERVE PHASE 3 LOT 37 BLOCK 13
- Levels: One
- Area Major: 33534 - Gibsonton
- Occupant Type: Owner
- Parcel Number: U-35-30-19-991-000013-00037.0
- Views: 63
- Zoning Code: PD
Nearby Subdivisions

- Corey Campbell, REALTOR ®
- Preferred Property Associates Inc
- 727.320.6734
- corey@coreyscampbell.com




















































