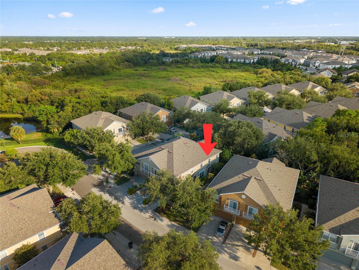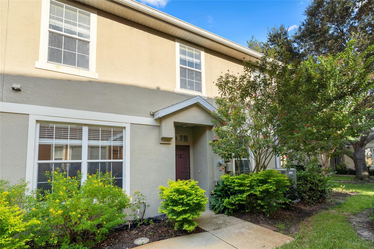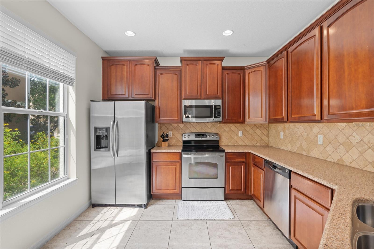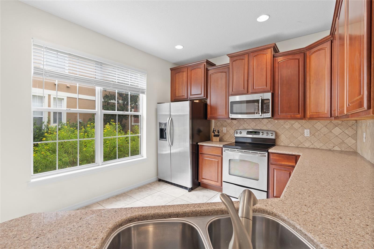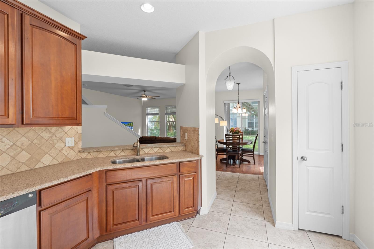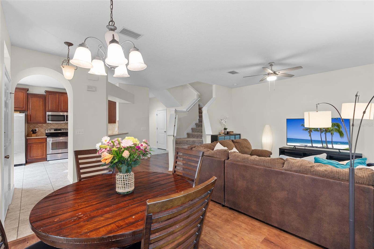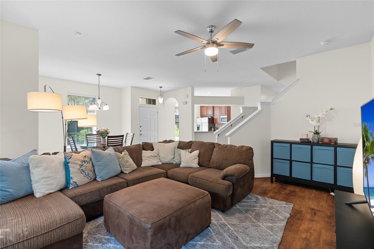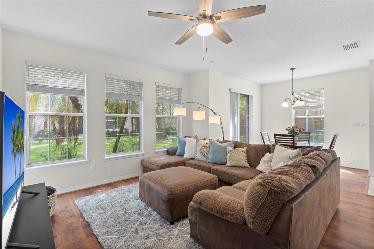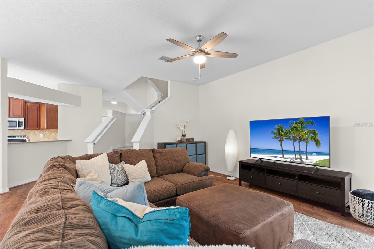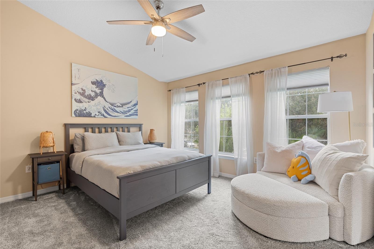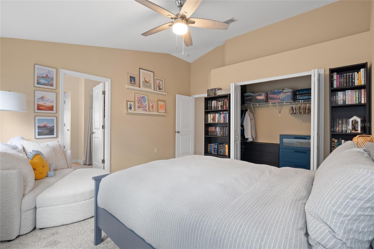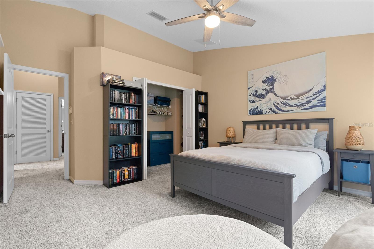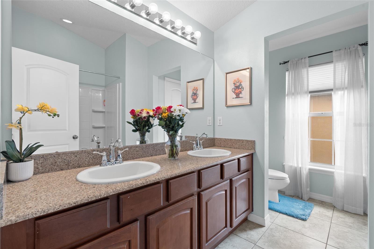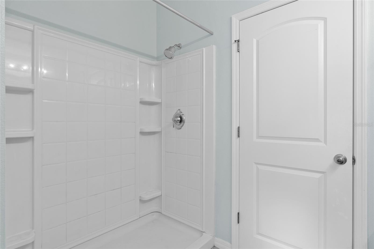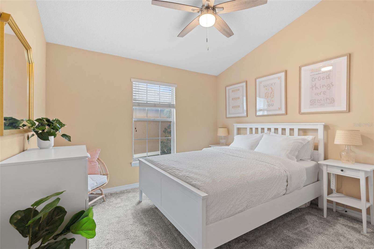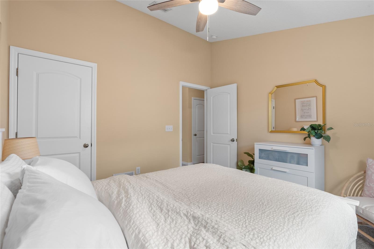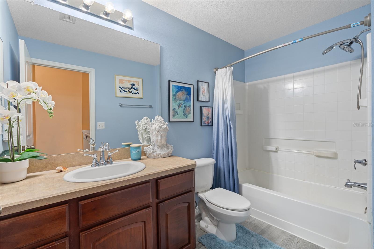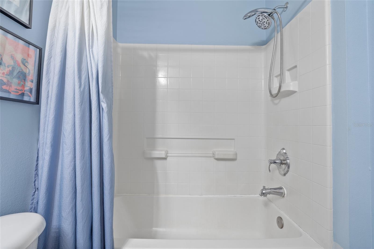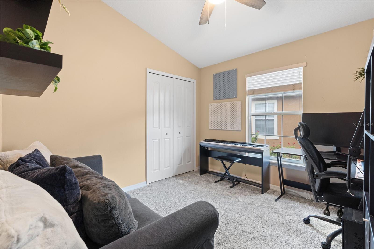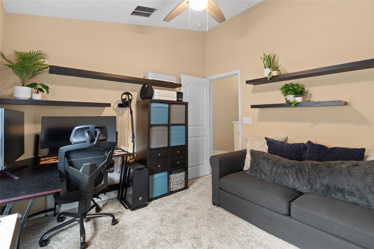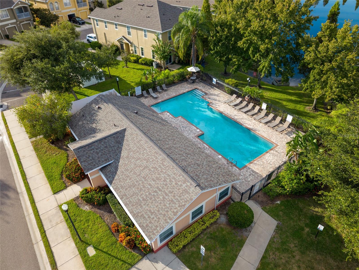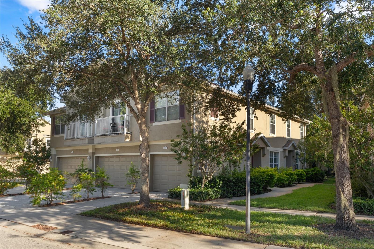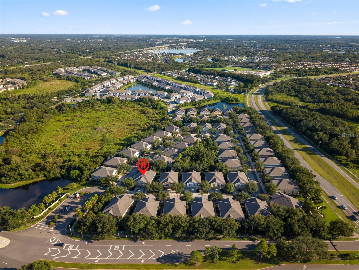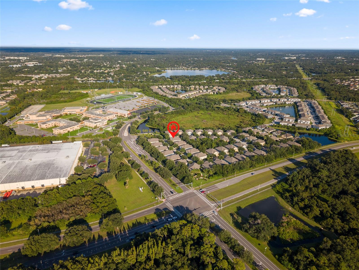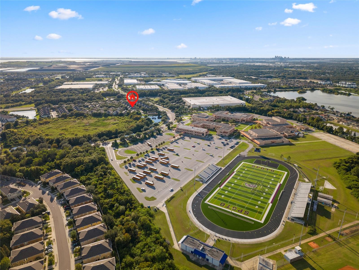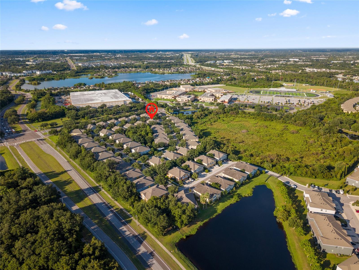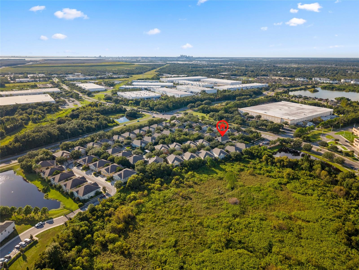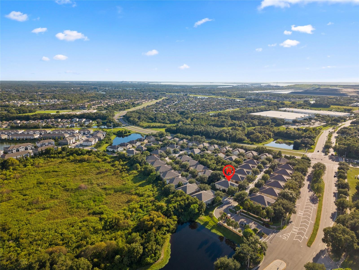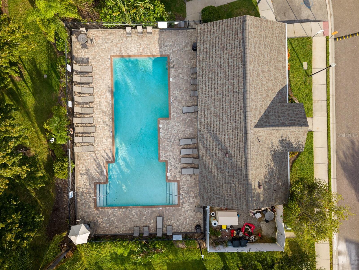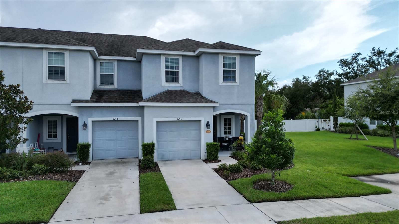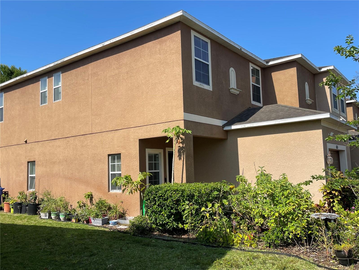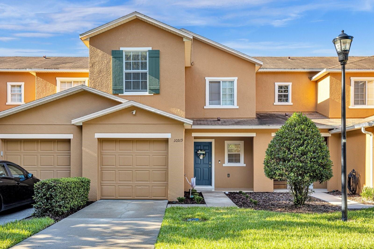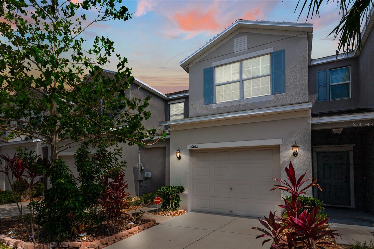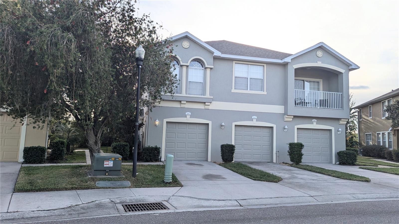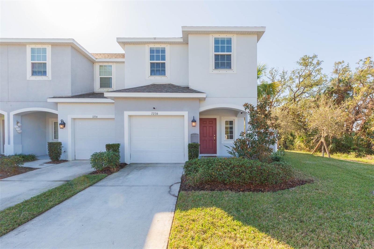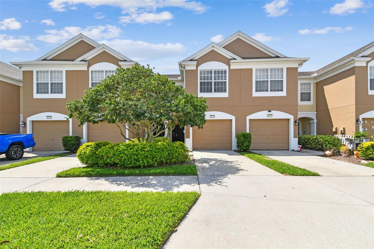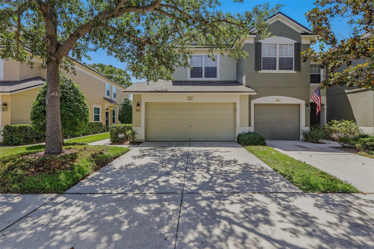6714 Breezy Palm Drive, RIVERVIEW, FL 33578
Property Photos
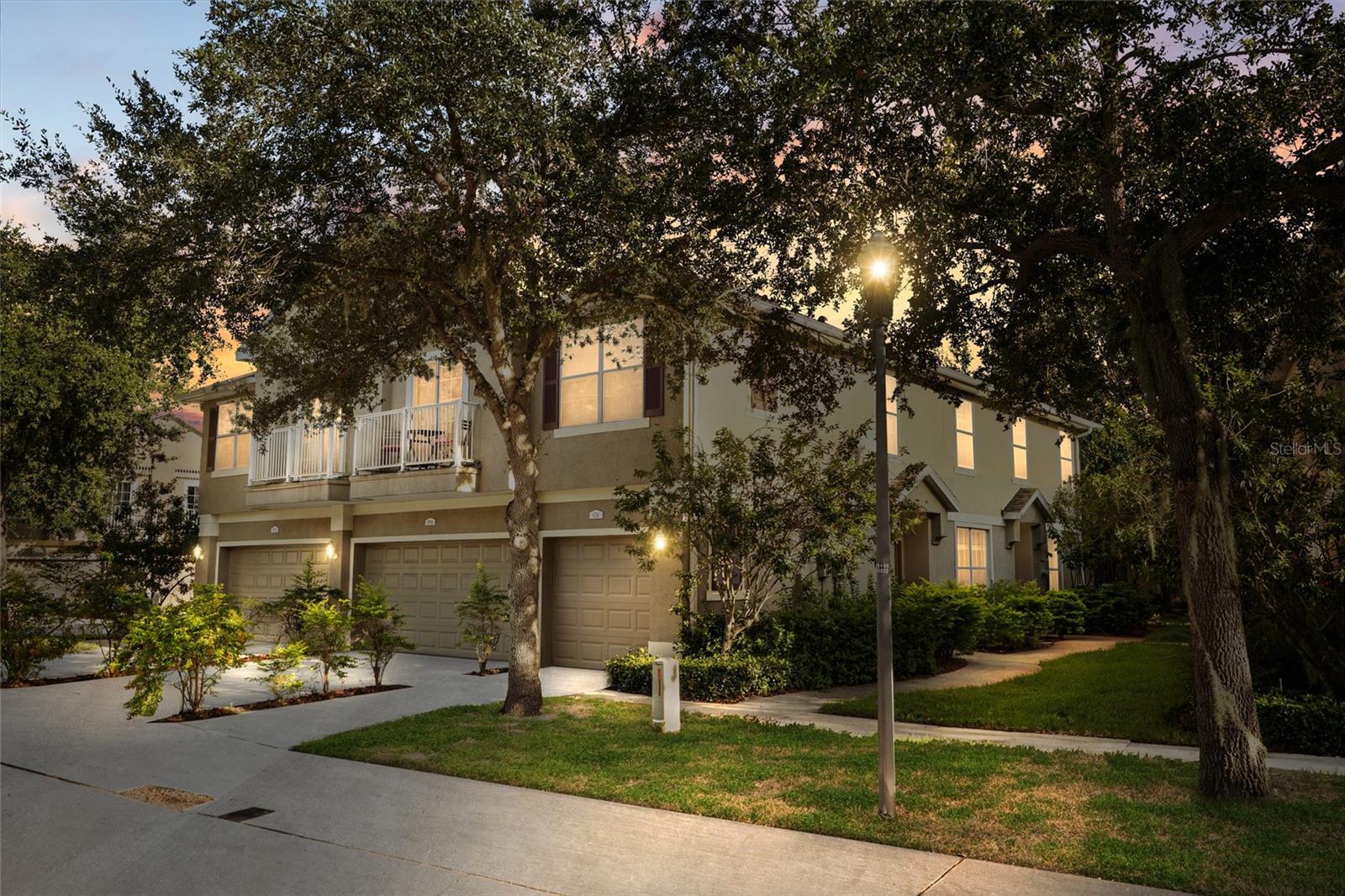
Would you like to sell your home before you purchase this one?
Priced at Only: $280,000
For more Information Call:
Address: 6714 Breezy Palm Drive, RIVERVIEW, FL 33578
Property Location and Similar Properties
- MLS#: TB8430058 ( Residential )
- Street Address: 6714 Breezy Palm Drive
- Viewed: 15
- Price: $280,000
- Price sqft: $135
- Waterfront: No
- Year Built: 2006
- Bldg sqft: 2076
- Bedrooms: 3
- Total Baths: 3
- Full Baths: 2
- 1/2 Baths: 1
- Garage / Parking Spaces: 2
- Days On Market: 33
- Additional Information
- Geolocation: 27.8829 / -82.3559
- County: HILLSBOROUGH
- City: RIVERVIEW
- Zipcode: 33578
- Subdivision: Eagle Palm Ph 1
- Elementary School: Ippolito
- Middle School: Giunta
- High School: Spoto
- Provided by: FIVE STAR REAL ESTATE (TAMPA BRANCH)
- Contact: Taylor Cox
- 904-539-3336

- DMCA Notice
-
DescriptionExperience low maintence living at its best in this spacious 3 bedroom, 2.5 bath townhome, which was the former model home! The functional, two story layout separates the large main living and entertaining spaces downstairs from the peaceful, private bedrooms upstairs. Retreat to the serene primary bedroom, which features its own private ensuite bathroom with double sinks & a spacious shower. The other two spacious bedrooms work great as guest rooms or a home office. The convenience continues with an attached 2 car garage with storage area and a dedicated laundry area. New HVAC installed in 2025, fresh paint throughout the lower level & primary bath in 2025, new carpet installed in 2023, and new ceiling fans in the whole home in 2023. Low HOA at $381/year with a guarded gate system for added safety.
Payment Calculator
- Principal & Interest -
- Property Tax $
- Home Insurance $
- HOA Fees $
- Monthly -
Features
Building and Construction
- Builder Name: DR Horton
- Covered Spaces: 0.00
- Exterior Features: Sidewalk
- Flooring: Carpet, Laminate, Tile
- Living Area: 1609.00
- Roof: Shingle
School Information
- High School: Spoto High-HB
- Middle School: Giunta Middle-HB
- School Elementary: Ippolito-HB
Garage and Parking
- Garage Spaces: 2.00
- Open Parking Spaces: 0.00
- Parking Features: Driveway, Garage Door Opener
Eco-Communities
- Pool Features: In Ground
- Water Source: Public
Utilities
- Carport Spaces: 0.00
- Cooling: Central Air
- Heating: Central, Electric
- Pets Allowed: Yes
- Sewer: Public Sewer
- Utilities: Cable Available, Electricity Available, Public, Water Available
Finance and Tax Information
- Home Owners Association Fee Includes: Pool, Maintenance Structure, Maintenance Grounds, Pest Control, Trash, Water
- Home Owners Association Fee: 381.00
- Insurance Expense: 0.00
- Net Operating Income: 0.00
- Other Expense: 0.00
- Tax Year: 2024
Other Features
- Appliances: Built-In Oven, Dishwasher, Dryer, Electric Water Heater, Microwave, Range, Refrigerator, Washer
- Association Name: Wise Property Management
- Association Phone: 813-574-7835
- Country: US
- Interior Features: Ceiling Fans(s), High Ceilings, Living Room/Dining Room Combo, PrimaryBedroom Upstairs, Thermostat
- Legal Description: EAGLE PALM PHASE 1 LOT 109
- Levels: Two
- Area Major: 33578 - Riverview
- Occupant Type: Owner
- Parcel Number: U-12-30-19-90Q-000000-00109.0
- Views: 15
- Zoning Code: PD
Similar Properties
Nearby Subdivisions
Avelar Creek South
Eagle Palm
Eagle Palm Ph 02
Eagle Palm Ph 1
Eagle Palm Ph 3b
Eagle Palm Ph Ii
Eagle Palm Phase 4a
Eagle Palm The Preserve North
Landings At Alafia
Magnolia Park Central Ph B
Magnolia Park Northeast E
Magnolia Park Northeast Reside
Oak Creek Prcl 2
Oak Creek Prcl 2 Unit 2a
Oak Creek Prcl 2 Unit 2b
Oak Creek Prcl 3
Oak Creek Prcl 8 Ph 1
Osprey Run Twnhms Ph 1
Osprey Run Twnhms Ph 2
River Walk
Riverview Lakes
South Crk Ph 2a 2b 2c
St Charles
St Charles Place
St Charles Place Ph 1
St Charles Place Ph 2
St Charles Place Ph 3
St Charles Place Ph 5
St Charles Place Ph 6
Valhalla
Valhalla Ph 12
Valhalla Ph 3-4
Valhalla Ph 34
Ventura Bay Townhomes
Ventura Bay Twnhms
Villages Of Bloomingdale Pha
Villages Of Bloomingdale Ph

- Corey Campbell, REALTOR ®
- Preferred Property Associates Inc
- 727.320.6734
- corey@coreyscampbell.com



