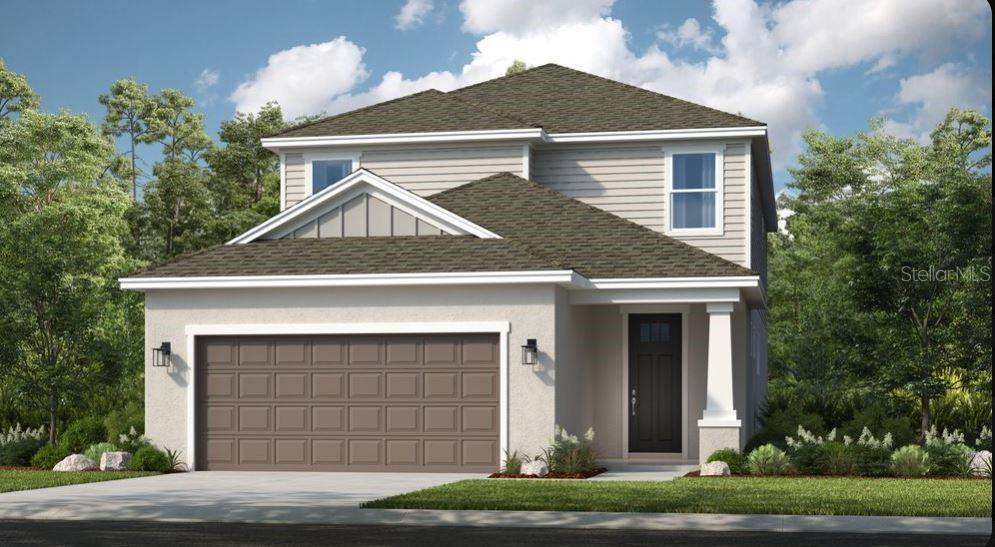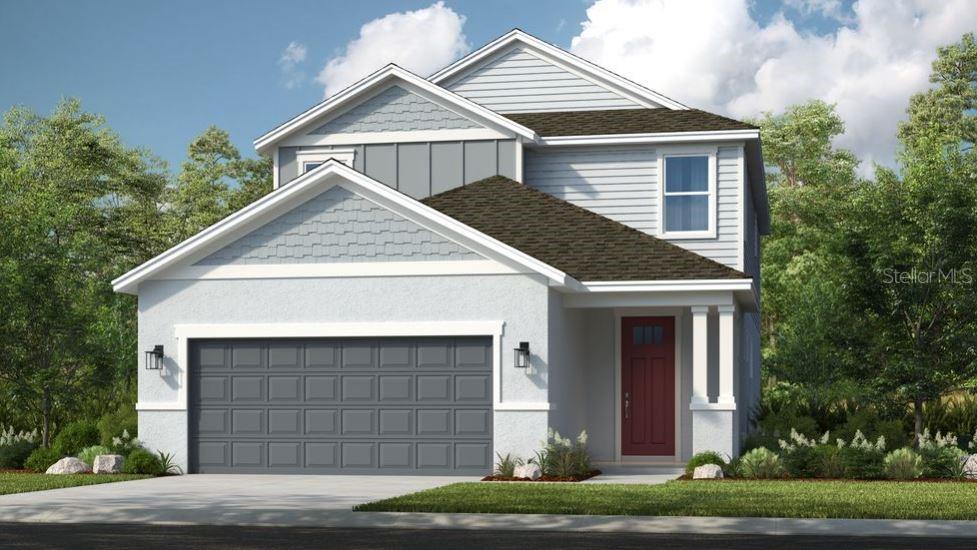7410 Radden Court, APOLLO BEACH, FL 33572
Property Photos

Would you like to sell your home before you purchase this one?
Priced at Only: $429,900
For more Information Call:
Address: 7410 Radden Court, APOLLO BEACH, FL 33572
Property Location and Similar Properties
- MLS#: TB8429527 ( Residential )
- Street Address: 7410 Radden Court
- Viewed: 22
- Price: $429,900
- Price sqft: $131
- Waterfront: No
- Year Built: 2017
- Bldg sqft: 3278
- Bedrooms: 4
- Total Baths: 3
- Full Baths: 3
- Garage / Parking Spaces: 2
- Days On Market: 41
- Additional Information
- Geolocation: 27.7697 / -82.3718
- County: HILLSBOROUGH
- City: APOLLO BEACH
- Zipcode: 33572
- Subdivision: Waterset Ph 3a3 Covington G
- Elementary School: Doby
- Middle School: Eisenhower
- High School: East Bay
- Provided by: ASSIST 2 SELL THE ESHACK TEAM
- Contact: Aaron Eshack
- 813-400-1395

- DMCA Notice
-
DescriptionWelcome to 7410 Radden Court, a stunning 4 bedroom, 3 bath home built by CalAtlantic in the highly sought after Waterset community. This residence feels brand new and offers the look and feel of a model home, complete with premium upgrades throughout. From the moment you arrive, the curb appeal sets the tonestone accents, a decorative garage door, and a spacious covered front porch create a warm welcome. Step inside through the 8 foot glass accented door, and youre greeted by a soaring foyer ceiling, amazing, staggered wood look tile floors, and a beautifully crafted wood staircase with black spindles leading upstairs. The under stairs storage was converted into a cozy under stairs kids retreat, but could be converted back. The heart of the home is its open concept main living area. The kitchen, dining, and great room flow seamlessly together, making it perfect for both everyday living and entertaining. The kitchen impresses with upscale white cabinetry, soft close drawers, quartz countertops, custom backsplash, GAS Range, stainless steel range hood, and stylish pendant lighting. Additional touches include plantation shutters, 5 inch baseboards, and a built in electric fireplace in the family room that adds warmth and charm. A guest bedroom and full bath on the main floor provide convenience and flexibility. Upstairs, the master suite is a true retreat with its tray ceiling, wood look tile, and spa like ensuite featuring dual vanities and a spacious walk in shower. The secondary bedrooms are generously sized and share a full bath. Step outside, and youll find a large covered and screened lanai overlooking a beautifully landscaped backyard complete with patio pavers and landscape lightingideal for relaxing evenings or weekend gatherings. Living in Waterset means access to resort style amenities that few communities can match: three pools (including a zero entry lagoon pool with waterslides), a splash park, multiple clubhouses, a caf, state of the art fitness centers (both indoor and outdoor), tennis, basketball, pickleball, and sand volleyball courts, as well as scenic walking trails, fishing docks, and even hammock lounges. Families appreciate the onsite daycare, Montessori and charter schools, plus nearby Doby Elementary, middle, and high schools. With quick access to Tampa and Sarasota, the location is as convenient as it is vibrant. This home truly has it allstyle, comfort, and a community designed for the way you want to live. Dont just take our word for it, come experience it in person.
Payment Calculator
- Principal & Interest -
- Property Tax $
- Home Insurance $
- HOA Fees $
- Monthly -
Features
Building and Construction
- Covered Spaces: 0.00
- Exterior Features: Hurricane Shutters, Rain Gutters, Sliding Doors
- Fencing: Fenced
- Flooring: Carpet, Tile
- Living Area: 2378.00
- Roof: Shingle
Land Information
- Lot Features: In County, Landscaped, Level, Sidewalk, Paved
School Information
- High School: East Bay-HB
- Middle School: Eisenhower-HB
- School Elementary: Doby Elementary-HB
Garage and Parking
- Garage Spaces: 2.00
- Open Parking Spaces: 0.00
- Parking Features: Driveway, Garage Door Opener
Eco-Communities
- Water Source: Public
Utilities
- Carport Spaces: 0.00
- Cooling: Central Air
- Heating: Central, Electric
- Pets Allowed: Yes
- Sewer: Public Sewer
- Utilities: BB/HS Internet Available, Cable Available, Electricity Connected, Natural Gas Connected, Public, Sewer Connected, Underground Utilities, Water Connected
Amenities
- Association Amenities: Fitness Center, Park, Playground, Pool, Recreation Facilities, Trail(s)
Finance and Tax Information
- Home Owners Association Fee: 136.00
- Insurance Expense: 0.00
- Net Operating Income: 0.00
- Other Expense: 0.00
- Tax Year: 2024
Other Features
- Appliances: Dishwasher, Disposal, Dryer, Gas Water Heater, Microwave, Range, Range Hood, Refrigerator
- Association Name: Castle Group
- Association Phone: 813-677-2114
- Country: US
- Interior Features: Built-in Features, Ceiling Fans(s), High Ceilings, Kitchen/Family Room Combo, Open Floorplan, PrimaryBedroom Upstairs, Solid Surface Counters, Stone Counters, Thermostat, Tray Ceiling(s), Walk-In Closet(s), Window Treatments
- Legal Description: WATERSET PH 3A-3 & COVINGTON GARDEN DR PH 3B LOT 17 BLOCK 63
- Levels: Two
- Area Major: 33572 - Apollo Beach / Ruskin
- Occupant Type: Owner
- Parcel Number: U-23-31-19-A1E-000063-00017.0
- Possession: Close Of Escrow
- Views: 22
- Zoning Code: PD
Similar Properties
Nearby Subdivisions
1st Flat Island
1st | Flat Island
1tm Apollo Beach
A Resub Of A Por Of Apollo
A Resub Of Pt Of Apollo Beac
Andalucia
Andalucia Sub
Apollo Beach
Apollo Beach Area #2
Apollo Beach Unit 06
Apollo Beach Unit 08 A Resubdi
Apollo Beach Unit 08 Sec A
Apollo Beach Unit 1 Pt 2
Apollo Beach Unit 13 Pt 2
Apollo Beach Unit One Pt One
Apollo Beach Unit Two
Bay Vista
Beach Club
Bimini Bay
Bimini Bay Ph 2
Bimini Bay Phase 2
Caribbean Isles Residential Co
Cobia Cay
Covington Park Ph 1a
Covington Park Ph 1b
Covington Park Ph 2a
Covington Park Ph 2b 2c 3c
Covington Park Ph 5a
Covington Park Ph 5c
Dolphin Cove
Flat Island
Golf Sea Village
Golf And Sea Village
Hammock Bay
Harbour Isles Ph 1
Harbour Isles Ph 2a/2b/2c
Harbour Isles Ph 2a2b2c
Harbour Isles Ph 2d
Harbour Isles Phase 1
Hemingway Estates
Hemingway Estates Ph 1-a
Hemingway Estates Ph 1a
Indigo Creek
Island Cay
Island Walk Ph I
Island Walk Ph Ii
Leen Sub
Leisey Sub
Leisey Subdivision Phase 1
Lynwood Estates
Mangrove Manor Ph 1
Mangrove Manor Ph 2
Marisol Pointe
Mirabay
Mirabay Marisol Pointe
Mirabay Parcels 21 23
Mirabay Parcels 21 & 23
Mirabay Ph 1a
Mirabay Ph 1b-1/2a-1/3b-1
Mirabay Ph 1b12a13b1
Mirabay Ph 2a-3
Mirabay Ph 2a-4
Mirabay Ph 2a2
Mirabay Ph 2a3
Mirabay Ph 2a4
Mirabay Ph 3a-1
Mirabay Ph 3a1
Mirabay Ph 3b2
Mirabay Ph 3c1
Mirabay Ph 3c2
Mirabay Ph 3c3
Mirabay Phase 3c2
Mirabay Prcl 22
Mirabay Prcl 5b
Mirabay Prcl 7 Ph 1
Mirabay Prcl 7 Ph 2
Mirabay Prcl 7 Ph 3
Mirabay Prcl 8
Mirabay-marisol Pointe
Mirabaymarisol Pointe
Mustique Bay
Not In Hernando
Not On List
Osprey Landing
Osprey Lndg
Regency At Waterset
Rev Of Apollo Beach
Rev Of Apollo Beach Unit
Sabal Key
Shagos Bay
Southshore Falls Ph 1
Southshore Falls Ph 2
Southshore Falls Ph 3a-part
Southshore Falls Ph 3apart
Southshore Falls Ph 3b Pt
Southshore Falls Ph 3c Pt
Southshore Falls Ph 3d-part
Southshore Falls Ph 3dpart
Southshore Falls Phase 1
Symphony Isles
Symphony Isles Unit Five
Symphony Isles Unit Two
The Villas At Andalucia
Treviso
Veneto Shores
Waterset
Waterset Ph 1c
Waterset Ph 2a
Waterset Ph 2c-2
Waterset Ph 2c112c12
Waterset Ph 2c2
Waterset Ph 2c3-1/2c3-2
Waterset Ph 2c3-3 / 2c3-4
Waterset Ph 2c312c32
Waterset Ph 2c33 2c34
Waterset Ph 2d
Waterset Ph 3a-3 & Covington G
Waterset Ph 3a3 Covington G
Waterset Ph 3b-1
Waterset Ph 3b1
Waterset Ph 3c-1
Waterset Ph 3c-2
Waterset Ph 3c1
Waterset Ph 3c2
Waterset Ph 4 Tr 21
Waterset Ph 4a South
Waterset Ph 4b South
Waterset Ph 5a-1
Waterset Ph 5a-2a
Waterset Ph 5a-2b 5b-1
Waterset Ph 5a1
Waterset Ph 5a2a
Waterset Ph 5a2b 5b1
Waterset Ph 5a2b 5b1
Waterset Ph 5b-2
Waterset Ph 5b2
Waterset Phase 5a 1
Waterset Phase 5b-2
Waterset Phase 5b2
Waterset Wolf Creek
Waterset Wolf Creek Ph G1
Waterset Wolf Creek Ph G1 And
Waterset Wolf Creek Ph G2
Waterset Wolf Creek Phases A A
Waterset Wolf Crk Ph A D1
Waterset Wolf Crk Ph A & D1
Waterset Wolf Crk Ph D2
Waterset Wolf Crk Ph G1

- Corey Campbell, REALTOR ®
- Preferred Property Associates Inc
- 727.320.6734
- corey@coreyscampbell.com
















































