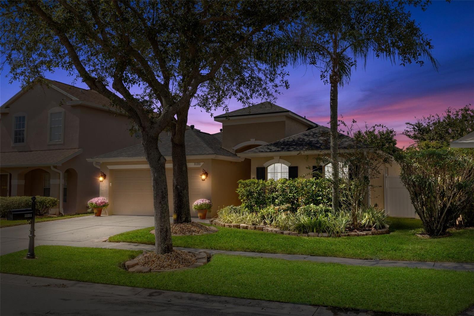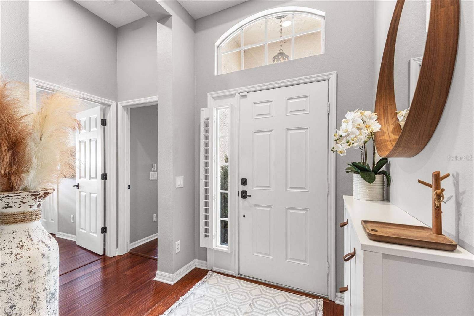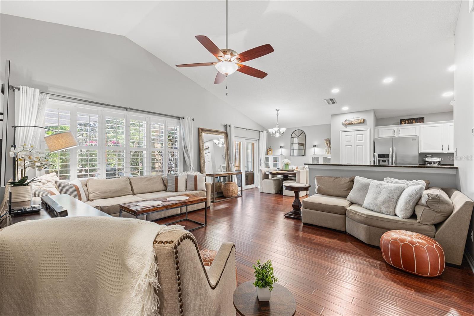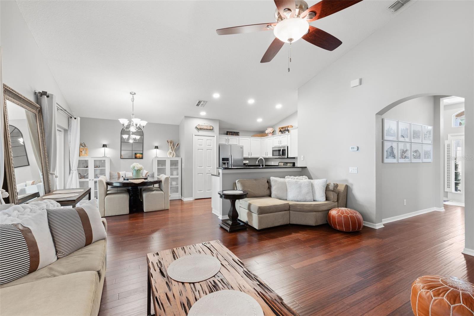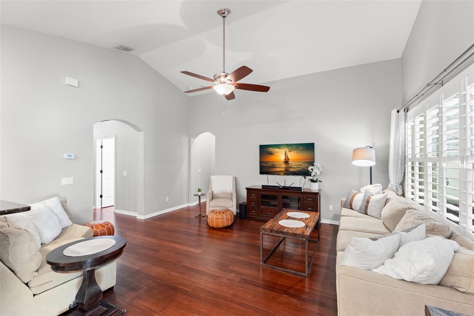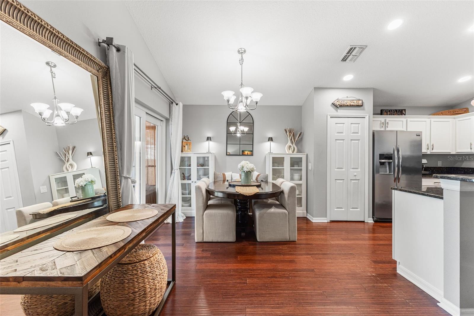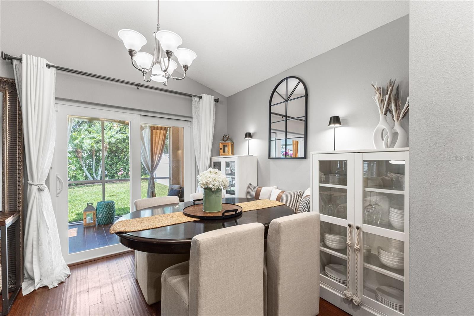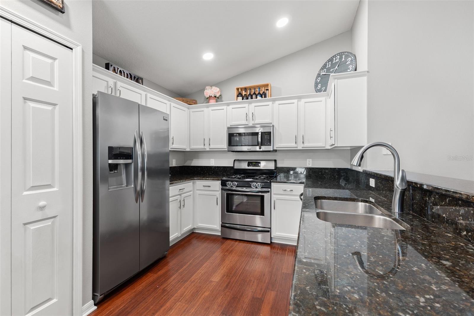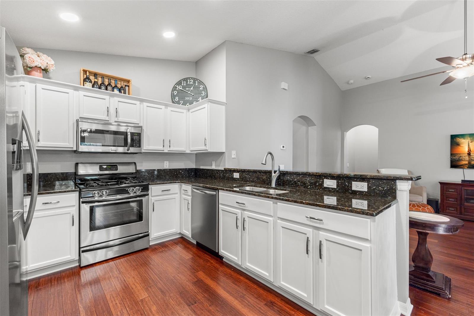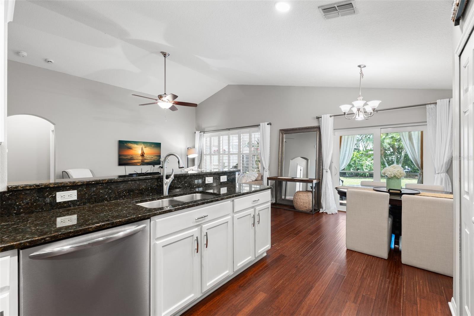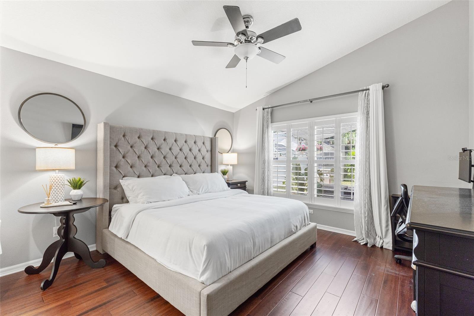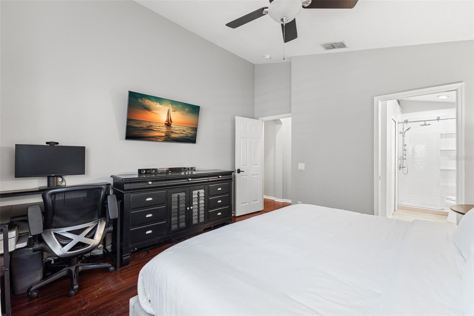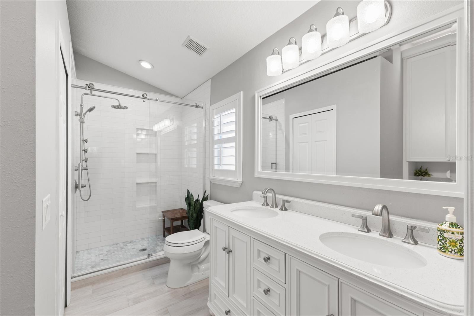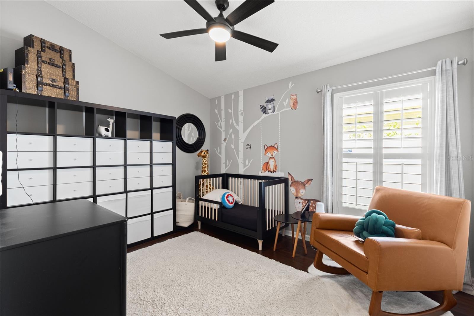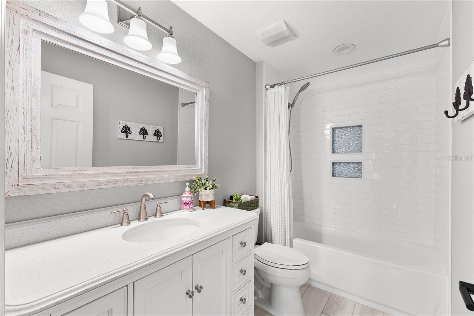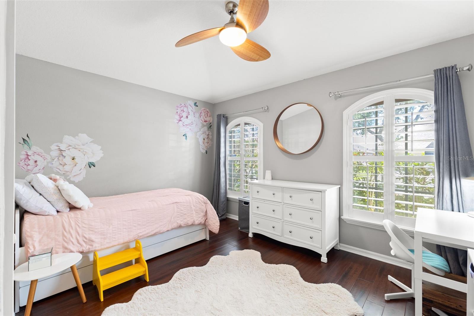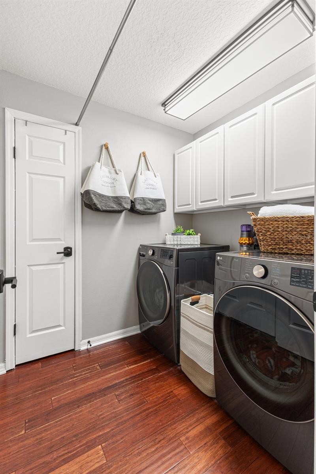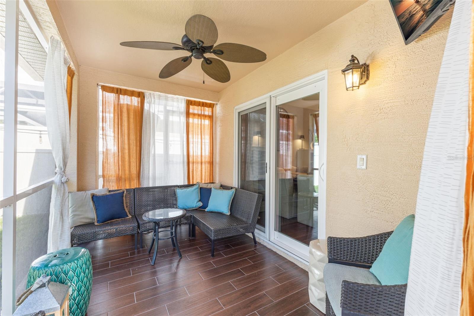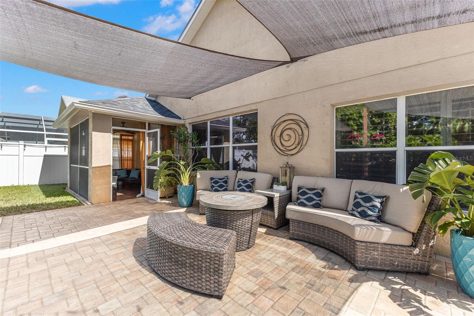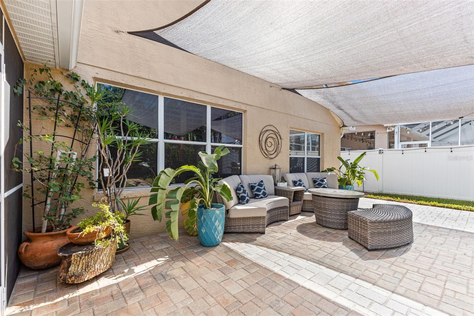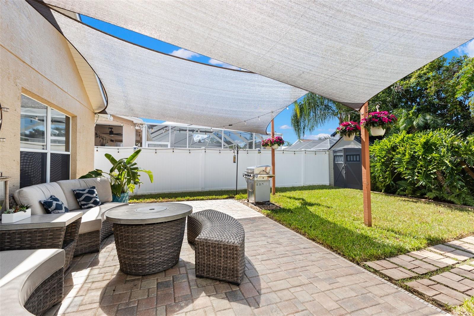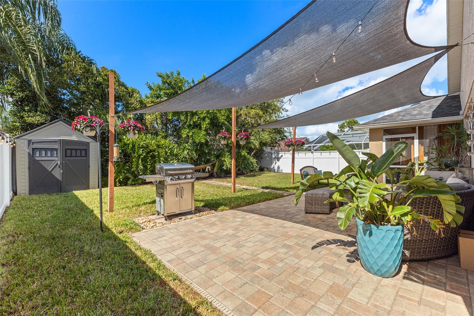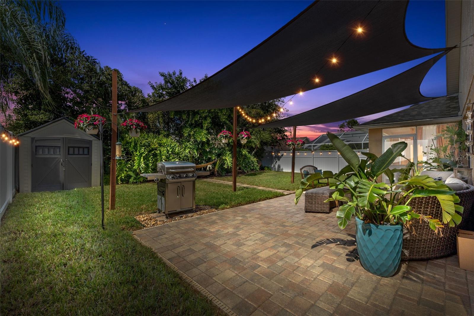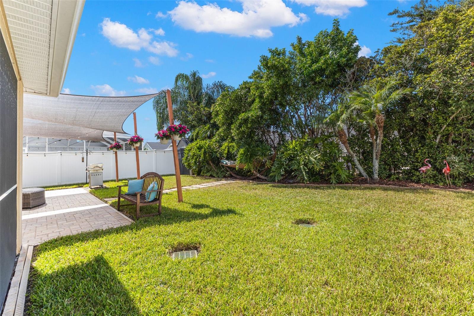11211 Cypress Reserve Drive, TAMPA, FL 33626
Property Photos
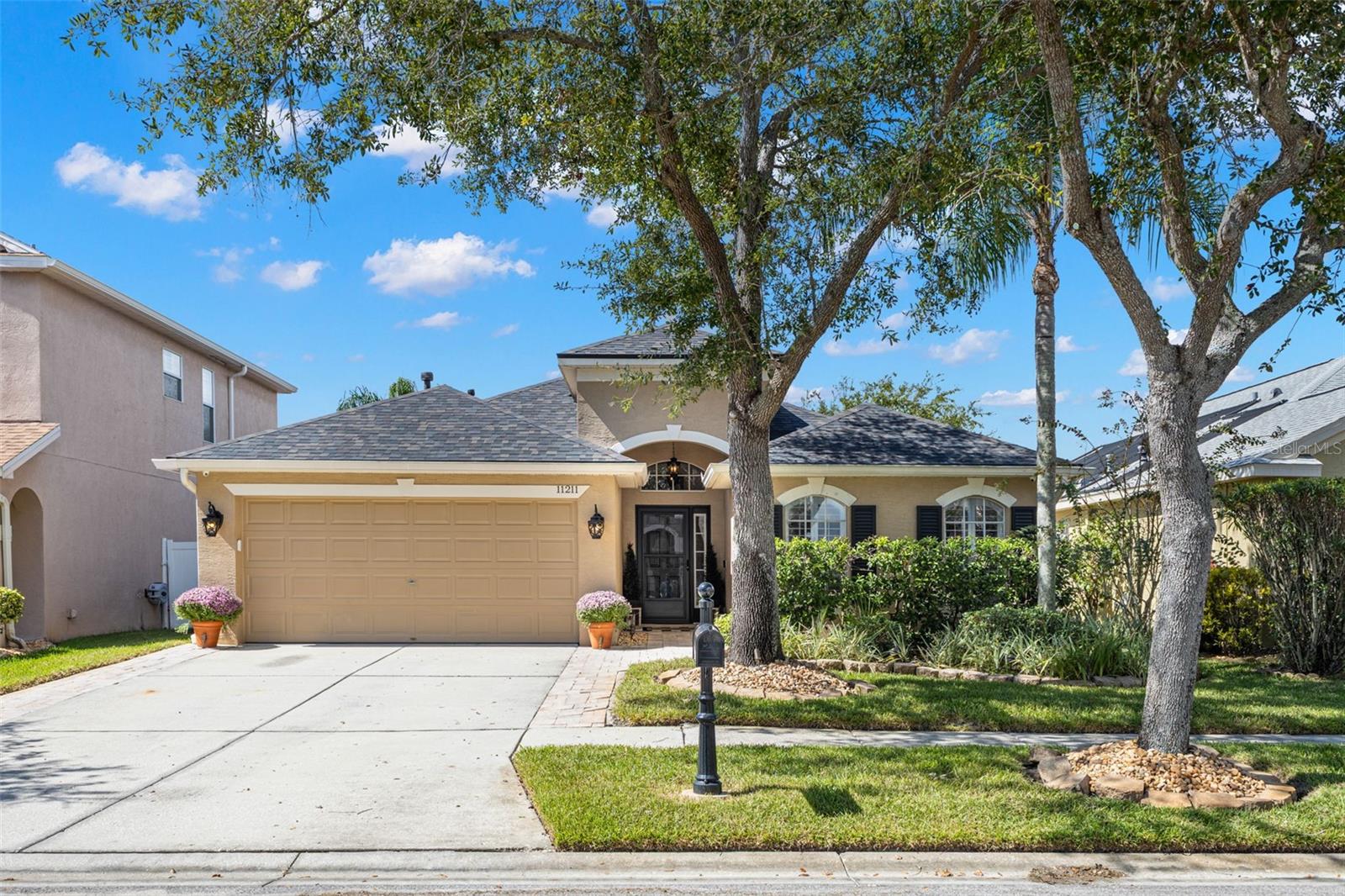
Would you like to sell your home before you purchase this one?
Priced at Only: $499,000
For more Information Call:
Address: 11211 Cypress Reserve Drive, TAMPA, FL 33626
Property Location and Similar Properties
- MLS#: TB8428191 ( Residential )
- Street Address: 11211 Cypress Reserve Drive
- Viewed: 6
- Price: $499,000
- Price sqft: $257
- Waterfront: No
- Year Built: 2000
- Bldg sqft: 1942
- Bedrooms: 3
- Total Baths: 2
- Full Baths: 2
- Days On Market: 5
- Additional Information
- Geolocation: 28.0649 / -82.6308
- County: HILLSBOROUGH
- City: TAMPA
- Zipcode: 33626
- Subdivision: Westchester Ph 2a
- Elementary School: Deer Park Elem
- Middle School: Farnell
- High School: Alonso

- DMCA Notice
-
DescriptionLocated in the desirable gated community Sheffield of Westchester, this 3 Bedroom 2 Bath split floor plan home has been meticulously maintained with tasteful upgrades. The kitchen boasts granite countertops with a breakfast bar overlooking the great room, white cabinets and stainless steel appliances. Bathrooms have been upgraded with new tile, cabinetry, quartz countertops, and plumbing fixtures. Additional upgrades include bamboo flooring, plantation shutters, water softener, new sliding glass door, custom cabinets in owners suite closet and bathroom, garage racks, outdoor shed, storm door, landscape lighting, and a new roof was installed 7/2024. Spending time outdoors will be relaxing on your screened in back porch or on your large paver patio with sunshade. The backyard is complete with vinyl fencing, outdoor lighting and mature tropical landscaping and has plenty of room to play. The Sheffield of Westchester Community features no CDD fees, low HOA dues, reclaimed water for lawn irrigation, two playgrounds, and a secure gated entrance. It is perfectly located minutes from groceries, restaurants, and highly rated schools. This home provides unparalleled convenience to the Veterans Expressway, Tampa International Airport, and vibrant Downtown Tampa.
Payment Calculator
- Principal & Interest -
- Property Tax $
- Home Insurance $
- HOA Fees $
- Monthly -
Features
Building and Construction
- Covered Spaces: 0.00
- Exterior Features: Lighting, Private Mailbox, Rain Gutters, Sidewalk, Sliding Doors
- Fencing: Fenced, Vinyl
- Flooring: Bamboo, Ceramic Tile, Laminate, Wood
- Living Area: 1409.00
- Other Structures: Shed(s)
- Roof: Shingle
Property Information
- Property Condition: Completed
Land Information
- Lot Features: City Limits, Landscaped, Sidewalk, Paved
School Information
- High School: Alonso-HB
- Middle School: Farnell-HB
- School Elementary: Deer Park Elem-HB
Garage and Parking
- Garage Spaces: 2.00
- Open Parking Spaces: 0.00
- Parking Features: Driveway, Garage Door Opener
Eco-Communities
- Water Source: None
Utilities
- Carport Spaces: 0.00
- Cooling: Central Air
- Heating: Central, Natural Gas
- Pets Allowed: Yes
- Sewer: Public Sewer
- Utilities: Electricity Connected, Natural Gas Connected, Sewer Connected, Sprinkler Meter, Underground Utilities, Water Connected
Amenities
- Association Amenities: Fence Restrictions, Gated, Playground, Vehicle Restrictions
Finance and Tax Information
- Home Owners Association Fee: 400.00
- Insurance Expense: 0.00
- Net Operating Income: 0.00
- Other Expense: 0.00
- Tax Year: 2024
Other Features
- Appliances: Disposal, Gas Water Heater, Microwave, Range, Refrigerator, Water Softener
- Association Name: The Property Group of Central Florida
- Association Phone: 813-855-4860
- Country: US
- Furnished: Unfurnished
- Interior Features: Cathedral Ceiling(s), Ceiling Fans(s), Crown Molding, High Ceilings, Kitchen/Family Room Combo, Open Floorplan, Solid Surface Counters, Split Bedroom, Stone Counters, Vaulted Ceiling(s), Window Treatments
- Legal Description: WESTCHESTER PHASE 2A LOT 5 BLOCK 7
- Levels: One
- Area Major: 33626 - Tampa/Northdale/Westchase
- Occupant Type: Owner
- Parcel Number: U-08-28-17-5J1-000007-00005.0
- View: Trees/Woods
- Zoning Code: PD

- Corey Campbell, REALTOR ®
- Preferred Property Associates Inc
- 727.320.6734
- corey@coreyscampbell.com



