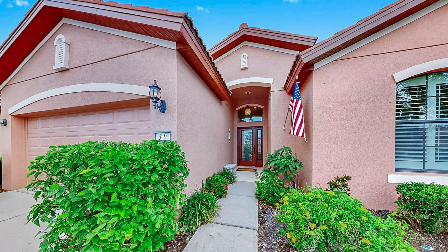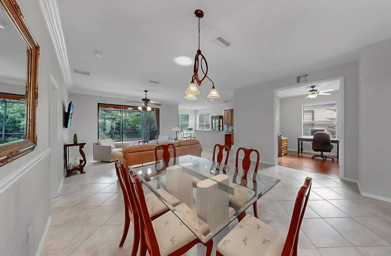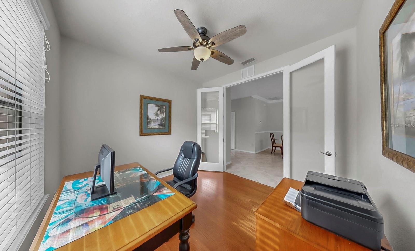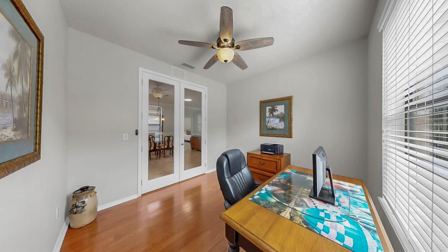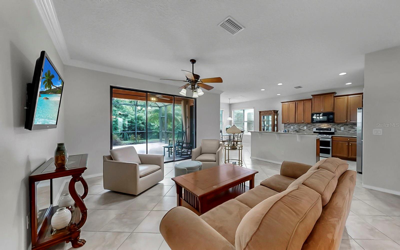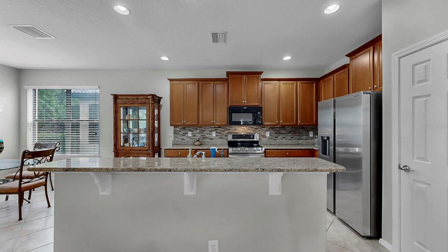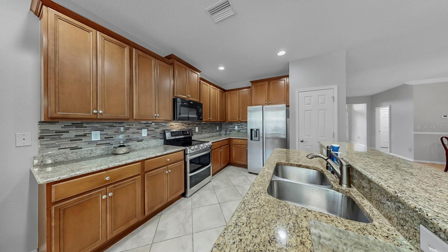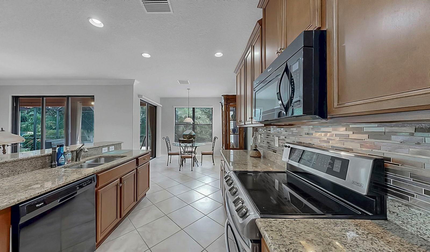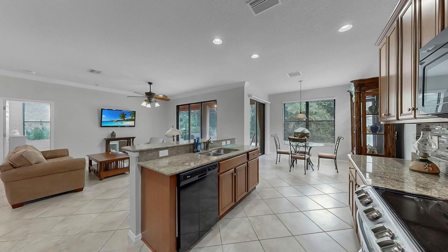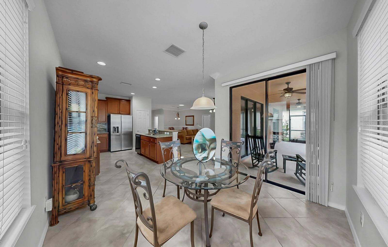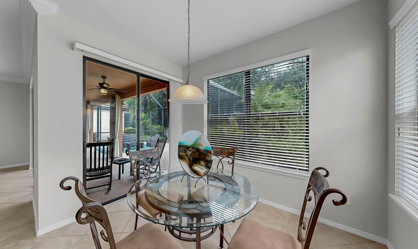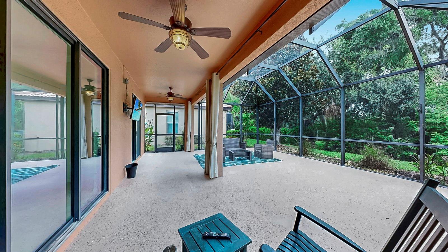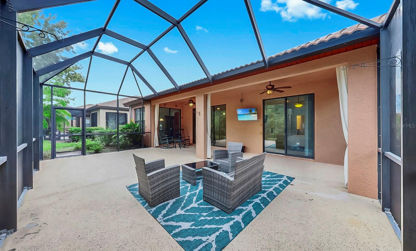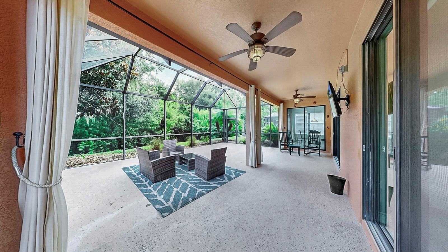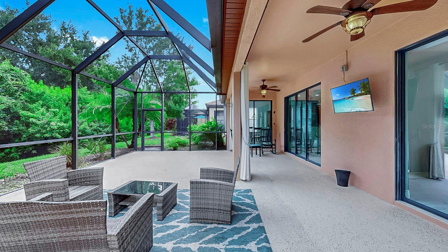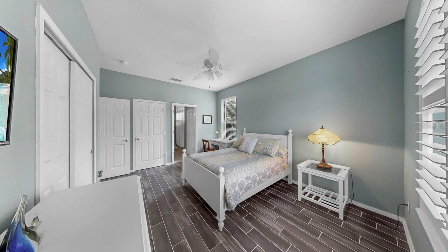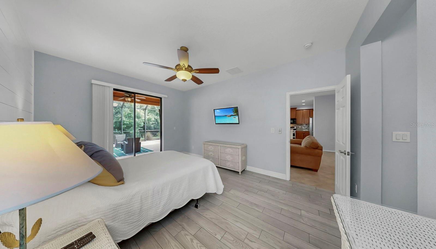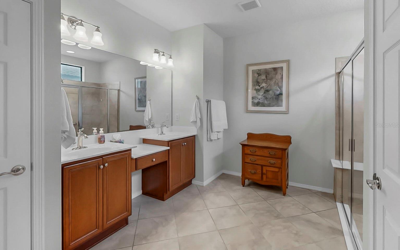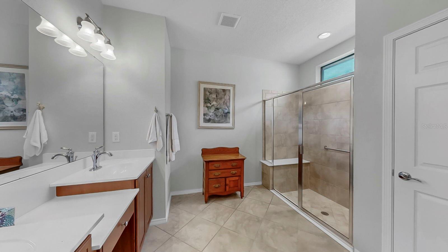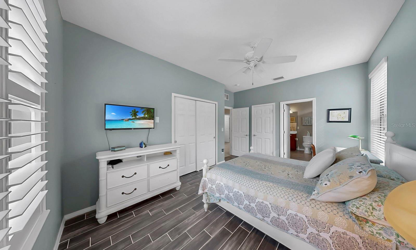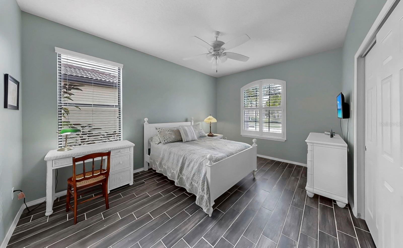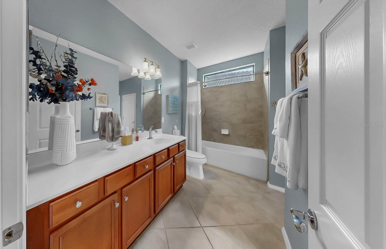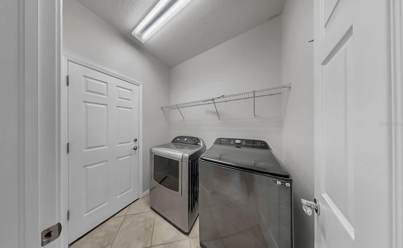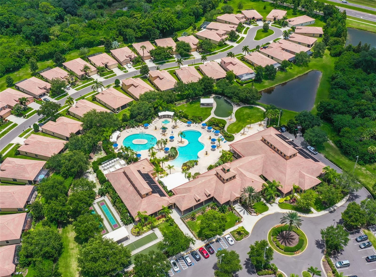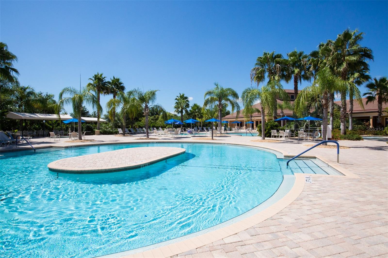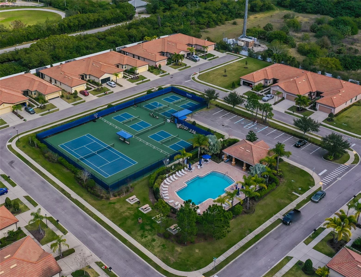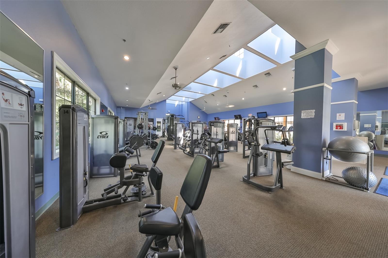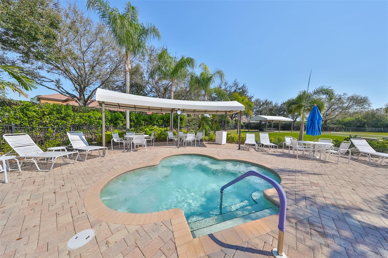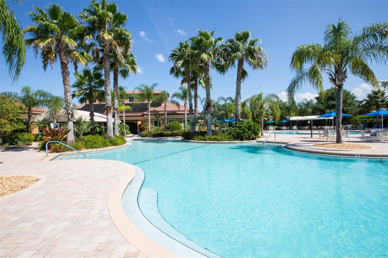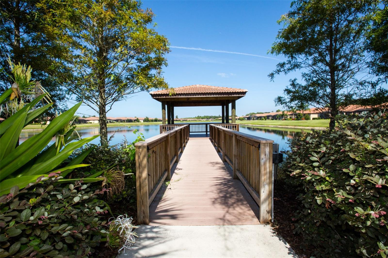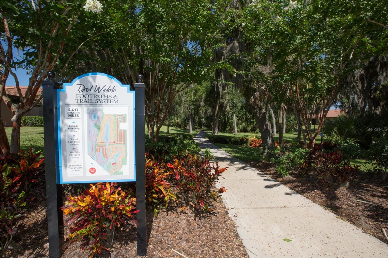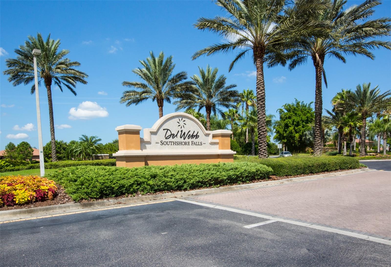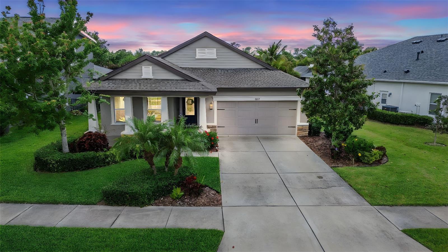349 Laurel Falls Drive, APOLLO BEACH, FL 33572
Property Photos
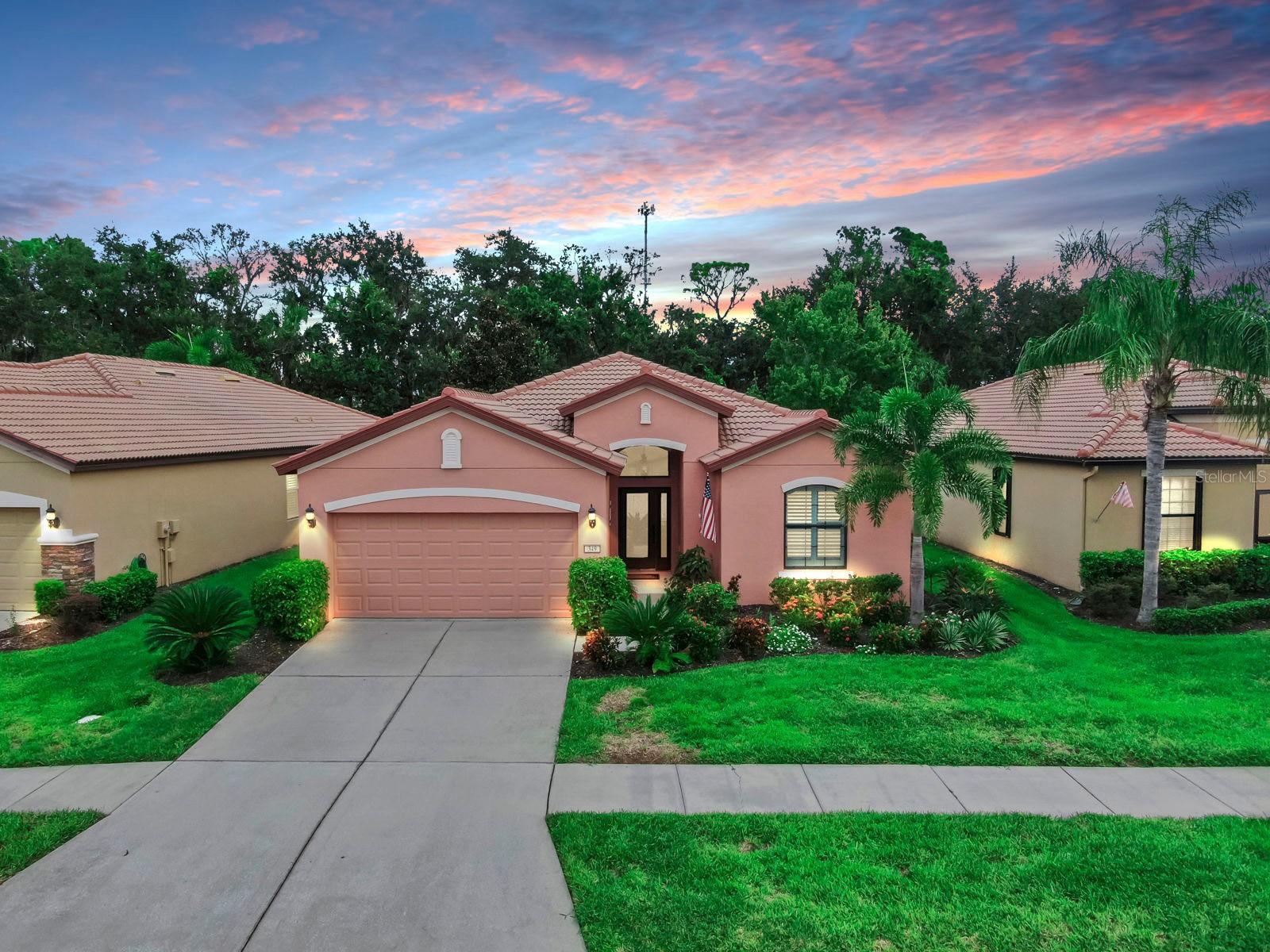
Would you like to sell your home before you purchase this one?
Priced at Only: $399,000
For more Information Call:
Address: 349 Laurel Falls Drive, APOLLO BEACH, FL 33572
Property Location and Similar Properties
- MLS#: TB8428093 ( Residential )
- Street Address: 349 Laurel Falls Drive
- Viewed: 19
- Price: $399,000
- Price sqft: $111
- Waterfront: No
- Year Built: 2012
- Bldg sqft: 3604
- Bedrooms: 2
- Total Baths: 2
- Full Baths: 2
- Garage / Parking Spaces: 2
- Days On Market: 25
- Additional Information
- Geolocation: 27.761 / -82.411
- County: HILLSBOROUGH
- City: APOLLO BEACH
- Zipcode: 33572
- Subdivision: Southshore Falls Ph 3b Pt
- Elementary School: Corr
- High School: East Bay
- Provided by: CENTURY 21 BEGGINS ENTERPRISES
- Contact: Raymond Monahan
- 813-645-8481

- DMCA Notice
-
DescriptionNew to the Market! This spacious single family 2 bedroom, 2 bath home with an additional office/guest room is in the highly desirable gated 55+ community of SouthShore Falls in Apollo Beach. Offering a well balanced floor plan, the home features a large family room and dining room with a bright kitchen nook with generous windows overlooking lush green space. The gourmet Kitchen is designed for both style and function, featuring granite countertops, hardwood cabinets, a pantry, and ample storage space. The center island bar is perfect for a quick snack or casual dining. A more formal dining area accented with tasteful center lighting. Spacious Living Room accented with crown molding and three panel sliding doors that opens to the oversized lanai, creating a seamless indoor outdoor living experience. The Master Suite features an elegant wainscoting accent wall, upgraded plank tile flooring, two walk in closets, and a private en suite bath with a dual sink vanity and large glass wall walk in shower. Enjoy direct access to the oversized lanai through private sliding doors. The guest bedroom has a private full bath, 2 large closets, tile flooring, ceiling fan and large window with plantation shutters. Office/bonus room has glass French doors, high end wood laminate flooring and large window ideal for hobby room or additional guest quarters. The homeowner has just installed a new 3 ton AC unit as well as having the exterior and interior of the home painted. The home also has a separate laundry room and 2 car garage. SouthShore Falls offer resort style amenities with LOW HOA Fees & NO CDD! Features include lagoon style heated pool & resistance pool, state of the art fitness center, putting green, walking trails, bike club & water aerobics and much more. This above 55 plus community is centrally located to the beaches and shopping in Tampa/Sarasota/St Petersburg and theme parks in Orlando. Call today to schedule your private showing.
Payment Calculator
- Principal & Interest -
- Property Tax $
- Home Insurance $
- HOA Fees $
- Monthly -
Features
Building and Construction
- Covered Spaces: 0.00
- Exterior Features: Hurricane Shutters, Private Mailbox, Sidewalk, Sliding Doors
- Flooring: Ceramic Tile, Tile
- Living Area: 1935.00
- Roof: Tile
Land Information
- Lot Features: Conservation Area, In County, Landscaped, Sidewalk, Paved, Private
School Information
- High School: East Bay-HB
- School Elementary: Corr-HB
Garage and Parking
- Garage Spaces: 2.00
- Open Parking Spaces: 0.00
- Parking Features: Driveway, Garage Door Opener, Ground Level
Eco-Communities
- Water Source: Public
Utilities
- Carport Spaces: 0.00
- Cooling: Central Air
- Heating: Central
- Pets Allowed: Breed Restrictions, Yes
- Sewer: Public Sewer
- Utilities: BB/HS Internet Available, Cable Available, Electricity Available, Electricity Connected, Public, Sewer Available, Sewer Connected, Water Available, Water Connected
Amenities
- Association Amenities: Clubhouse, Fitness Center, Gated, Pickleball Court(s), Pool, Recreation Facilities, Spa/Hot Tub, Wheelchair Access
Finance and Tax Information
- Home Owners Association Fee Includes: Guard - 24 Hour, Maintenance Structure, Pool, Recreational Facilities, Security
- Home Owners Association Fee: 362.00
- Insurance Expense: 0.00
- Net Operating Income: 0.00
- Other Expense: 0.00
- Tax Year: 2024
Other Features
- Appliances: Cooktop, Dishwasher, Disposal, Dryer, Electric Water Heater, Exhaust Fan, Microwave, Refrigerator, Washer
- Association Name: Shana Dana
- Association Phone: 813-641-3616
- Country: US
- Furnished: Partially
- Interior Features: Ceiling Fans(s), Crown Molding, Eat-in Kitchen, Kitchen/Family Room Combo, Primary Bedroom Main Floor, Solid Surface Counters, Solid Wood Cabinets, Tray Ceiling(s), Window Treatments
- Legal Description: SOUTHSHORE FALLS PHASE 3B PARTIAL REPLAT LOT 24 BLOCK 39
- Levels: One
- Area Major: 33572 - Apollo Beach / Ruskin
- Occupant Type: Vacant
- Parcel Number: U-28-31-19-9O3-000039-00024.0
- Style: Contemporary
- View: Park/Greenbelt, Trees/Woods
- Views: 19
- Zoning Code: PD
Similar Properties
Nearby Subdivisions
1tm Apollo Beach
A Resub Of A Por Of Apollo
A Resub Of Pt Of Apollo Beac
Andalucia
Andalucia Sub
Apollo Beach
Apollo Beach Area #2
Apollo Beach Un 8 Sub
Apollo Beach Unit 06
Apollo Beach Unit 08
Apollo Beach Unit 08 A Resubdi
Apollo Beach Unit 08 Sec A
Apollo Beach Unit 13 Pt 1 Re
Apollo Beach Unit Four
Apollo Beach Unit One Pt One
Apollo Beach Unit Six
Apollo Beach Unit Two
Bay Vista
Beach Club
Bimini Bay
Bimini Bay Ph 2
Braemar
Caribbean Isles Residential Co
Cobia Cay
Covington Park Ph 1a
Covington Park Ph 1b
Covington Park Ph 2a
Covington Park Ph 2b 2c 3c
Covington Park Ph 5a
Dolphin Cove
Flat Island
Golf Sea Village
Golf And Sea Village
Harbour Isles Ph 1
Harbour Isles Ph 2a/2b/2c
Harbour Isles Ph 2a2b2c
Harbour Isles Phase 1
Hemingway Estates
Hemingway Estates Ph 1-a
Hemingway Estates Ph 1a
Indigo Creek
Island Cay
Island Walk Ph I
Island Walk Ph Ii
Lake St Clair Ph 12
Leen Sub
Leisey Sub
Leisey Subdivision Phase 1
Lynwood Estates
Mangrove Manor Ph 1
Mangrove Manor Ph 2
Marisol Pointe
Mirabay
Mirabay Marisol Pointe
Mirabay Parcels 21 23
Mirabay Parcels 21 & 23
Mirabay Ph 1a
Mirabay Ph 1b-1/2a-1/3b-1
Mirabay Ph 1b12a13b1
Mirabay Ph 2a-4
Mirabay Ph 2a2
Mirabay Ph 2a3
Mirabay Ph 2a4
Mirabay Ph 3a-1
Mirabay Ph 3a1
Mirabay Ph 3b-2
Mirabay Ph 3b2
Mirabay Ph 3c-2
Mirabay Ph 3c1
Mirabay Ph 3c2
Mirabay Ph 3c3
Mirabay Phase 3c2
Mirabay Prcl 22
Mirabay Prcl 5b
Mirabay Prcl 7 Ph 1
Mirabay Prcl 7 Ph 2
Mirabay Prcl 7 Ph 3
Mirabay Prcl 8
Mirabay-marisol Pointe
Mirabaymarisol Pointe
Mustique Bay
Not In Hernando
Not On List
Osprey Landing
Osprey Lndg
Regency At Waterset
Rev Of Apollo Beach
Rev Of Apollo Beach Unit
Sabal Key
Sabal Key Unit 2
Shagos Bay
Southshore Falls Ph 1
Southshore Falls Ph 2
Southshore Falls Ph 3apart
Southshore Falls Ph 3b Pt
Southshore Falls Ph 3c Pt
Southshore Falls Ph 3e Prcl
Southshore Falls Phase 1
Symphony Isles
Symphony Isles Unit One
The Villas At Andalucia
Treviso
Veneto Shores
Waterset
Waterset Ph 1c
Waterset Ph 1c Additional P
Waterset Ph 2a
Waterset Ph 2c-2
Waterset Ph 2c112c12
Waterset Ph 2c2
Waterset Ph 2c3-1/2c3-2
Waterset Ph 2c3-3 / 2c3-4
Waterset Ph 2c312c32
Waterset Ph 2c33 2c34
Waterset Ph 2d
Waterset Ph 3a-3 & Covington G
Waterset Ph 3a3 Covington G
Waterset Ph 3b-1
Waterset Ph 3b1
Waterset Ph 3c-2
Waterset Ph 3c1
Waterset Ph 3c2
Waterset Ph 4 Tr 21
Waterset Ph 4a South
Waterset Ph 4b South
Waterset Ph 5a-1
Waterset Ph 5a-2a
Waterset Ph 5a-2b & 5b-1
Waterset Ph 5a1
Waterset Ph 5a2a
Waterset Ph 5a2b 5b1
Waterset Ph 5a2b 5b1
Waterset Ph 5b-2
Waterset Ph 5b2
Waterset Phase 3b2
Waterset Phase 5a 1
Waterset Phase 5b-2
Waterset Phase 5b2
Waterset Wolf Creek
Waterset Wolf Creek Ph G1
Waterset Wolf Creek Ph G2
Waterset Wolf Creek Phases A A
Waterset Wolf Crk Ph A D1
Waterset Wolf Crk Ph D2
Waterset Wolf Crk Ph G1
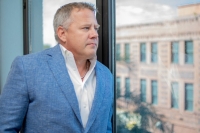
- Corey Campbell, REALTOR ®
- Preferred Property Associates Inc
- 727.320.6734
- corey@coreyscampbell.com



