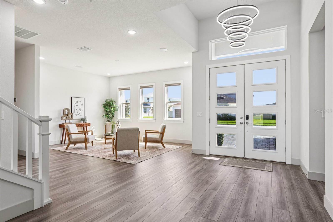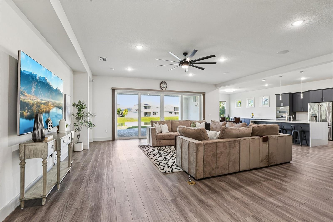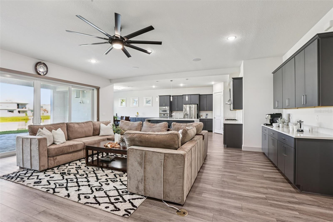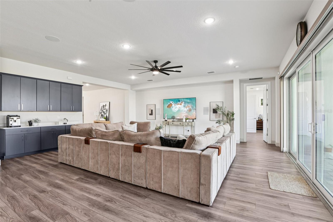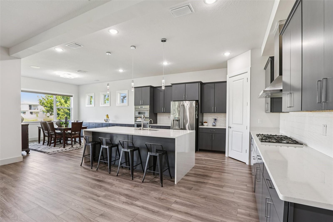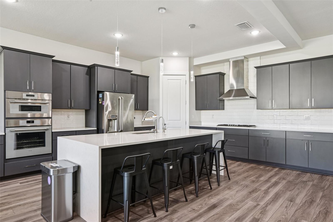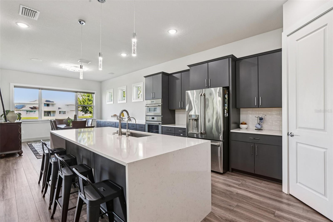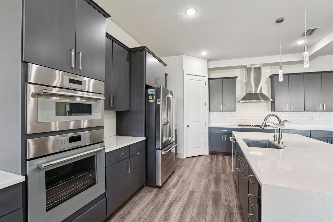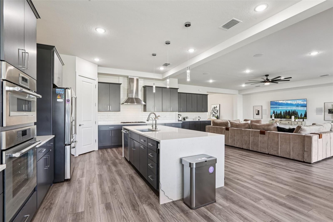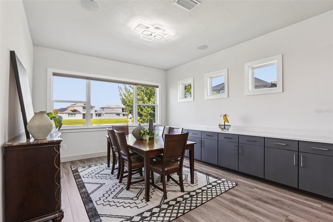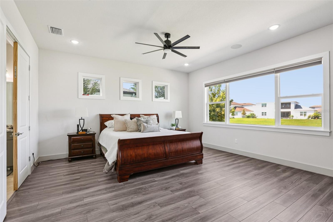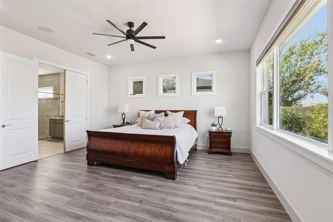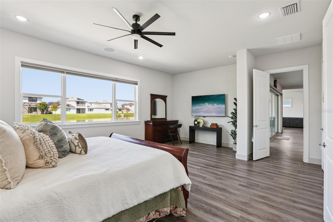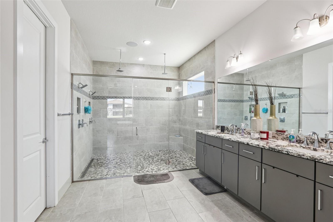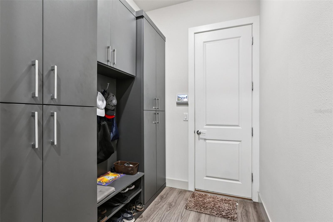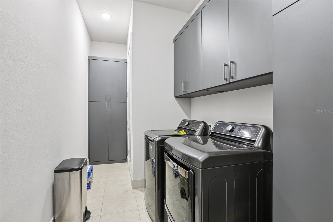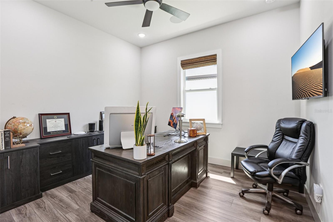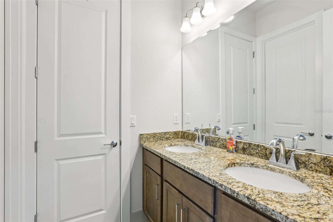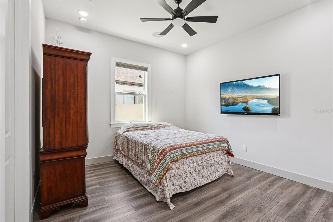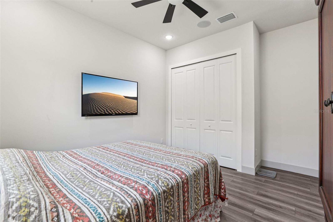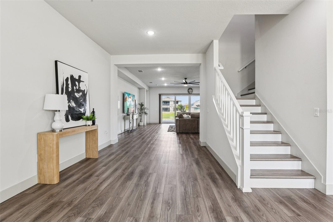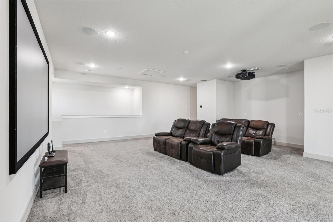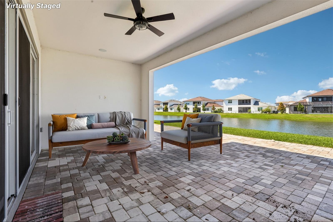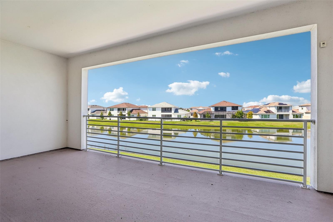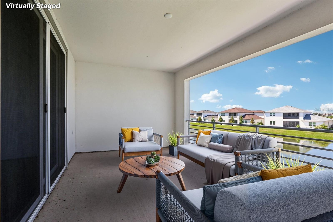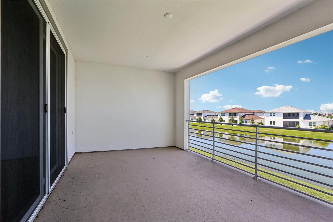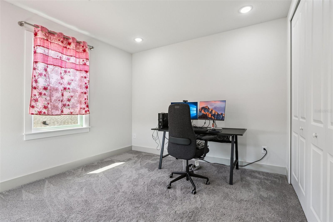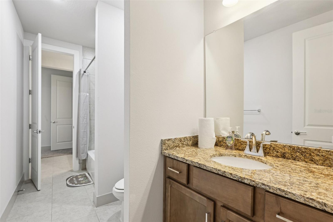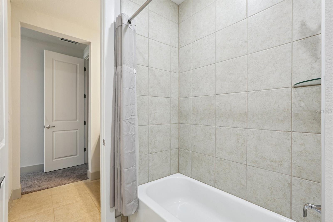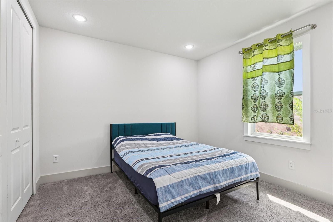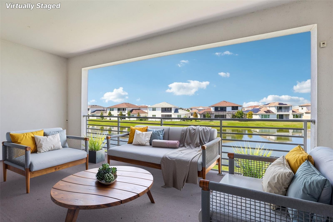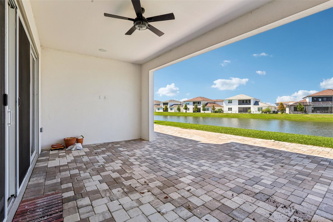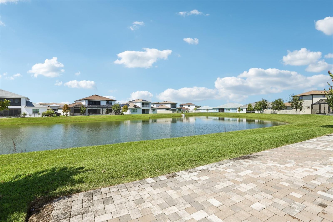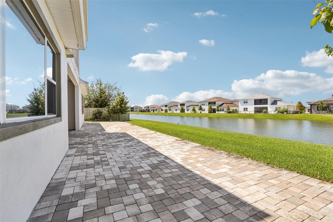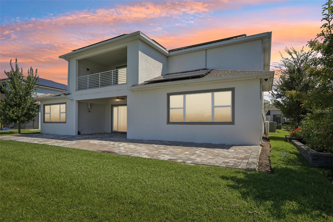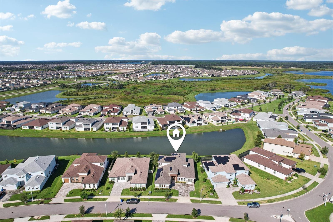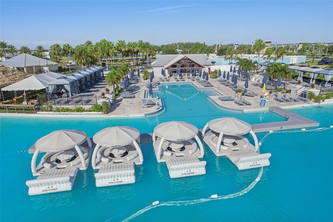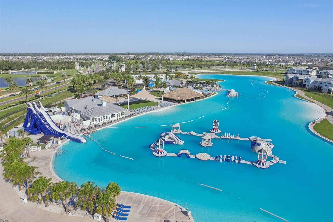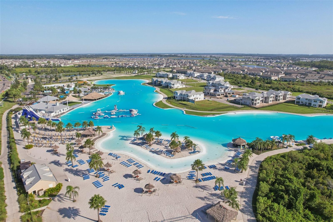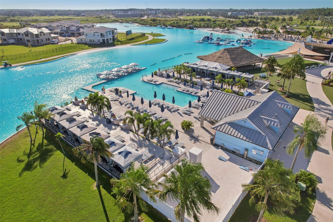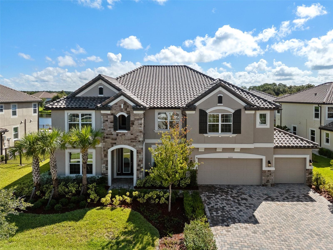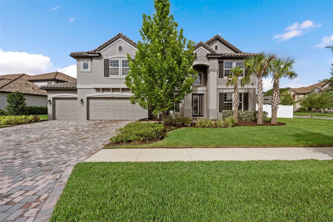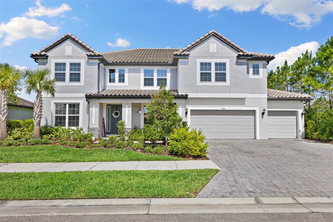8743 Sanders Tree Loop, WESLEY CHAPEL, FL 33545
Property Photos
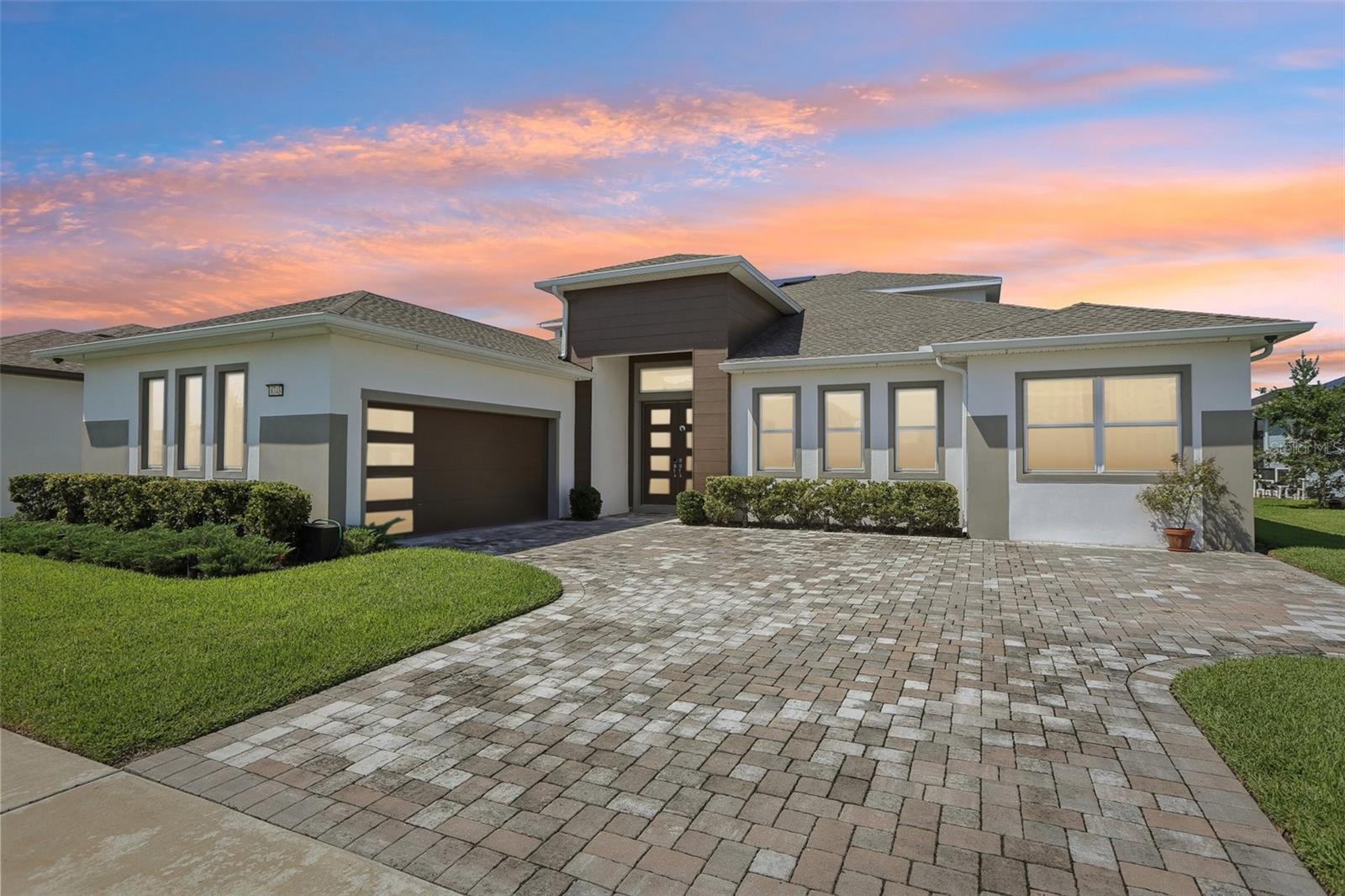
Would you like to sell your home before you purchase this one?
Priced at Only: $1,299,000
For more Information Call:
Address: 8743 Sanders Tree Loop, WESLEY CHAPEL, FL 33545
Property Location and Similar Properties
- MLS#: TB8427291 ( Residential )
- Street Address: 8743 Sanders Tree Loop
- Viewed: 47
- Price: $1,299,000
- Price sqft: $220
- Waterfront: No
- Year Built: 2022
- Bldg sqft: 5898
- Bedrooms: 6
- Total Baths: 4
- Full Baths: 4
- Garage / Parking Spaces: 2
- Days On Market: 11
- Additional Information
- Geolocation: 28.2839 / -82.2842
- County: PASCO
- City: WESLEY CHAPEL
- Zipcode: 33545
- Subdivision: Epperson North Village D2
- Elementary School: Watergrass
- Middle School: Thomas E Weightman
- High School: Wesley Chapel
- Provided by: REDFIN CORPORATION
- Contact: Sylvia Haddad
- 617-458-2883

- DMCA Notice
-
DescriptionOne or more photo(s) has been virtually staged. STUNNING WATERFRONT HOME in exclusive gated community! This exceptional 6BR/4BA residence sits on one of the most desirable water view lots in this 80 home enclave. Open floor plan showcases a gourmet kitchen with upgraded Thermador appliances (range, oven, microwave, dishwasher), stone counters, wall oven, extended cabinetry with coffee/wine station, and buffet bar perfect for entertaining. First floor primary suite features water views, a large walk in closet, and a spa like ensuite with dual sinks and a huge walk in shower. Three additional bedrooms with walk in closets are also on the main level. BONUS: Private in law suite with kitchenette perfect for multi generational living or rental income. Upstairs loft connects two more bedrooms and a bath, plus a media room with a projector screen and balcony overlooking nature with no backyard neighbors. PREMIUM UPGRADES: 29KW solar panels, whole home water softener/distilled water system, Cat 6 cabling throughout, 30 premium speakers with 3 subwoofers, mosquito mist system, custom cabinetry in mud room/laundry/office, luxury vinyl plank main level with carpet upstairs, complete gutter system, garage with Floortex Polyaspartic coating, overhead storage racks, slat walls, and bike racks. Home warranty through 2027 included. Covered paver patio with serene water views. VASTU COMPLIANT: Thoughtfully oriented to promote well being, prosperity, and harmonious living. The Epperson community offers lagoon access with 7 acres of crystal clear water, a swim up bar, kayaking, paddleboarding, cabanas, live music, golf cart parades, top rated schools, and included high speed internet. Minutes from shopping/dining, 35 minutes to Tampa International Airport. KEY FEATURES *Gated waterfront community* Open floor plan* Gourmet kitchen with Thermador appliances* First floor primary suite* In law suite with kitchenette* Media room with projector* 29KW owned solar system* Premium sound system (30 speakers/3 subs)* Whole home water treatment* Professional garage organization system* No backyard neighbors* Resort style community amenities* Home warranty included through 2027* See attached floor plans and documents.
Payment Calculator
- Principal & Interest -
- Property Tax $
- Home Insurance $
- HOA Fees $
- Monthly -
Features
Building and Construction
- Covered Spaces: 0.00
- Exterior Features: Balcony, Outdoor Grill, Rain Gutters, Sidewalk, Sliding Doors
- Flooring: Carpet, Luxury Vinyl, Tile
- Living Area: 4854.00
- Roof: Shingle
School Information
- High School: Wesley Chapel High-PO
- Middle School: Thomas E Weightman Middle-PO
- School Elementary: Watergrass Elementary-PO
Garage and Parking
- Garage Spaces: 2.00
- Open Parking Spaces: 0.00
- Parking Features: Covered, Driveway, Garage Door Opener
Eco-Communities
- Water Source: Public
Utilities
- Carport Spaces: 0.00
- Cooling: Central Air
- Heating: Central
- Pets Allowed: Yes
- Sewer: Public Sewer
- Utilities: Electricity Connected, Propane, Public, Sewer Connected, Underground Utilities, Water Connected
Amenities
- Association Amenities: Optional Additional Fees, Pool
Finance and Tax Information
- Home Owners Association Fee: 247.19
- Insurance Expense: 0.00
- Net Operating Income: 0.00
- Other Expense: 0.00
- Tax Year: 2024
Other Features
- Appliances: Cooktop, Dishwasher, Disposal, Dryer, Gas Water Heater, Range, Refrigerator, Water Filtration System, Water Softener
- Association Name: EPPERSON NORTH VILLAGE
- Country: US
- Interior Features: Built-in Features, Ceiling Fans(s), Eat-in Kitchen, High Ceilings, Kitchen/Family Room Combo, Open Floorplan, Primary Bedroom Main Floor, Stone Counters, Thermostat, Walk-In Closet(s)
- Legal Description: EPPERSON NORTH VILLAGE D-2 PB 80 PG 54 BLOCK 12 LOT 22
- Levels: Two
- Area Major: 33545 - Wesley Chapel
- Occupant Type: Owner
- Parcel Number: 26-25-20-0190-01200-0220
- View: Garden, Trees/Woods, Water
- Views: 47
- Zoning Code: MPUD
Similar Properties
Nearby Subdivisions
Aberdeen Ph 01
Aberdeen Ph 02
Acreage
Avalon Park
Avalon Park West Parcel E
Avalon Park West Ph 3
Avalon Park West Prcl E Ph I
Avalon Park West-north
Avalon Park West-north Ph 3
Avalon Park Westnorth
Avalon Park Westnorth Ph 1a
Avalon Park Westnorth Ph 1a 1b
Avalon Park Westnorth Ph 3
Boyette Oaks
Bridgewater
Bridgewater Ph 01 02
Bridgewater Ph 01 & 02
Bridgewater Ph 03
Bridgewater Ph 04
Bridgewater Ph 4
Brookfield Estates
Chapel Crossings
Chapel Pines Ph 02 1c
Chapel Pines Ph 03
Chapel Pines Ph 1a
Chapel Xings Pcl B
Chapel Xings Pcls G1 G2
Chapel Xings Prcl E
Citrus Trace 02
Connected City Area
Epperson
Epperson North
Epperson North Village
Epperson North Village A-1 A-2
Epperson North Village A1 A2 A
Epperson North Village B
Epperson North Village C1
Epperson North Village C2b
Epperson North Village D-1
Epperson North Village D-3
Epperson North Village D1
Epperson North Village D2
Epperson North Village D3
Epperson North Village E1
Epperson North Village E2
Epperson North Vlg A-4b & A-4c
Epperson North Vlg A4b A4c
Epperson Ranch
Epperson Ranch North
Epperson Ranch North Ph 1 Pod
Epperson Ranch North Ph 4 Pod
Epperson Ranch North Pod F Ph
Epperson Ranch Ph 51
Epperson Ranch Ph 61
Epperson Ranch Ph 62
Epperson Ranch South Ph 1
Epperson Ranch South Ph 1d2
Epperson Ranch South Ph 1e2
Epperson Ranch South Ph 2f
Epperson Ranch South Ph 2f-2
Epperson Ranch South Ph 2f1
Epperson Ranch South Ph 2f2
Epperson Ranch South Ph 2h-1
Epperson Ranch South Ph 2h1
Epperson Ranch South Ph 2h2
Epperson Ranch South Ph 3b
Epperson Ranch South Ph 3b 3
Epperson Ranch South Ph 3b & 3
Epperson Ranch South Ph 3b 3c
Epperson Ranch South Ph 3b& 3c
Epperson South Ii
Hamilton Park
Knollwood Acres
Lakeside Estates
Metes And Bounds King Lake Are
New River Lakes B2&d
New River Lakes B2d
New River Lakes Ph 01
New River Lakes Village A8
New River Lakes Villages B2
New River Lakes Villages B2 D
None
Not Applicable
Not In Hernando
Oak Creek
Oak Creek Ph 01
Oak Crk A-c Ph 02
Oak Crk Ac Ph 02
Other
Palm Cove Ph 02
Palm Cove Ph 1b
Palm Cove Ph 2
Palm Love Ph 01a
Pendleton
Pendleton At Chapel Crossing
Saddleridge Estates
Towns At Woodsdale
Vidas Way Legacy
Vidas Way Legacy Phase 1a
Vidas Way Legacy Phase 1b
Villages At Wesley Chapel Ph 0
Watergrass
Watergrass Graybrook Gated Sec
Watergrass Pcls B5 B6
Watergrass Pcls C-1 & C-2
Watergrass Pcls C1 C2
Watergrass Pcls D2 D3 D4
Watergrass Pcls D2d4
Watergrass Pcls F1 F3
Watergrass Prcl A
Watergrass Prcl D 1
Watergrass Prcl Dd1
Watergrass Prcl E-1
Watergrass Prcl E-2
Watergrass Prcl E-3
Watergrass Prcl E1
Watergrass Prcl E2
Watergrass Prcl E3
Watergrass Prcl F-2
Watergrass Prcl F2
Watergrass Prcl G1
Watergrass Prcl H-1
Watergrass Prcl H1
Watergrass- Graybrook Gated Se
Wesbridge
Wesbridge Ph 1
Wesbridge Ph 2 2a
Wesbridge Ph 4
Wesbridge Ph I
Wesley Pointe Ph 02 03
Whispering Oaks Preserve
Whispering Oaks Preserve Ph 1
Whispering Oaks Preserve Phs 2

- Corey Campbell, REALTOR ®
- Preferred Property Associates Inc
- 727.320.6734
- corey@coreyscampbell.com



