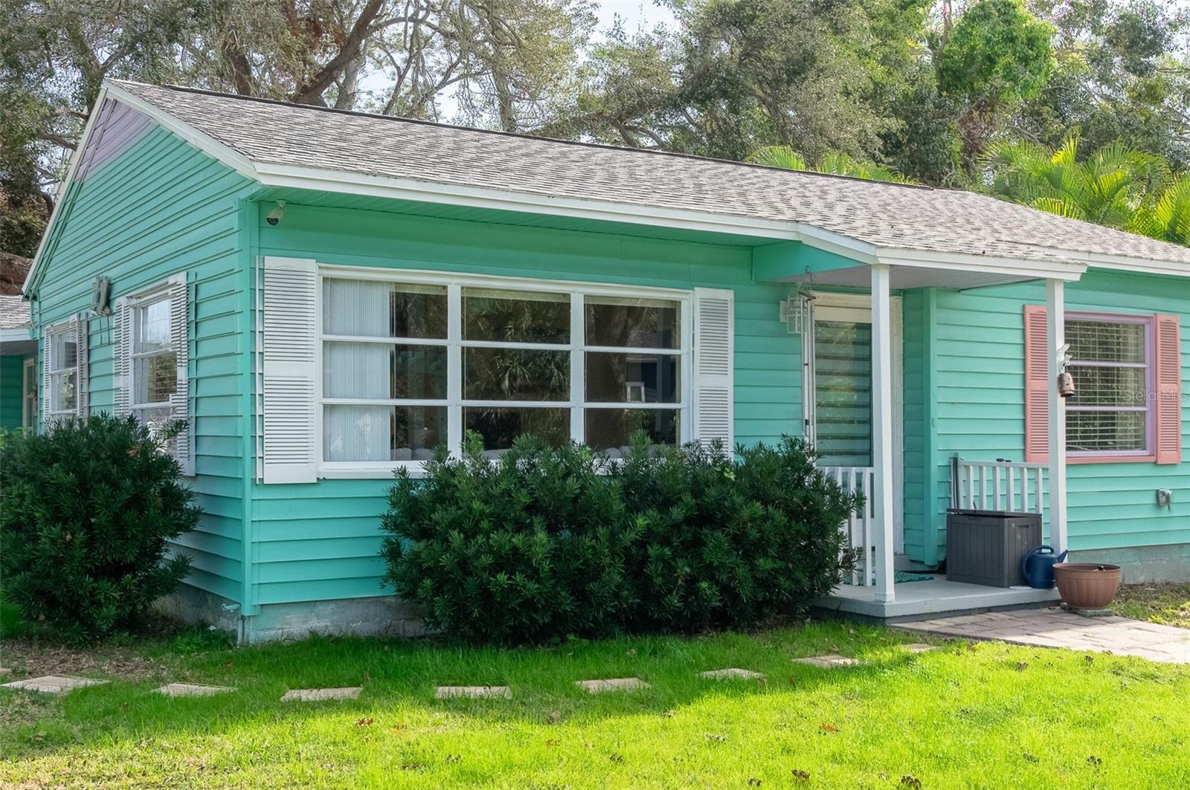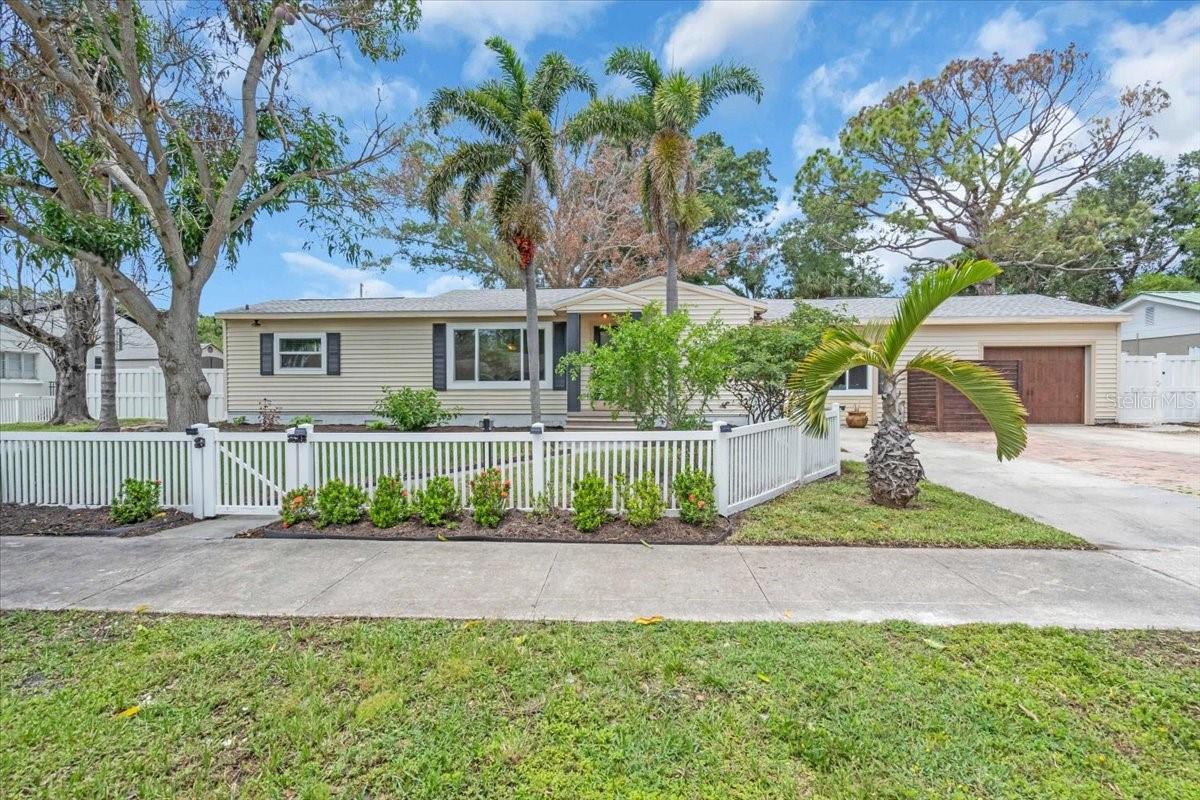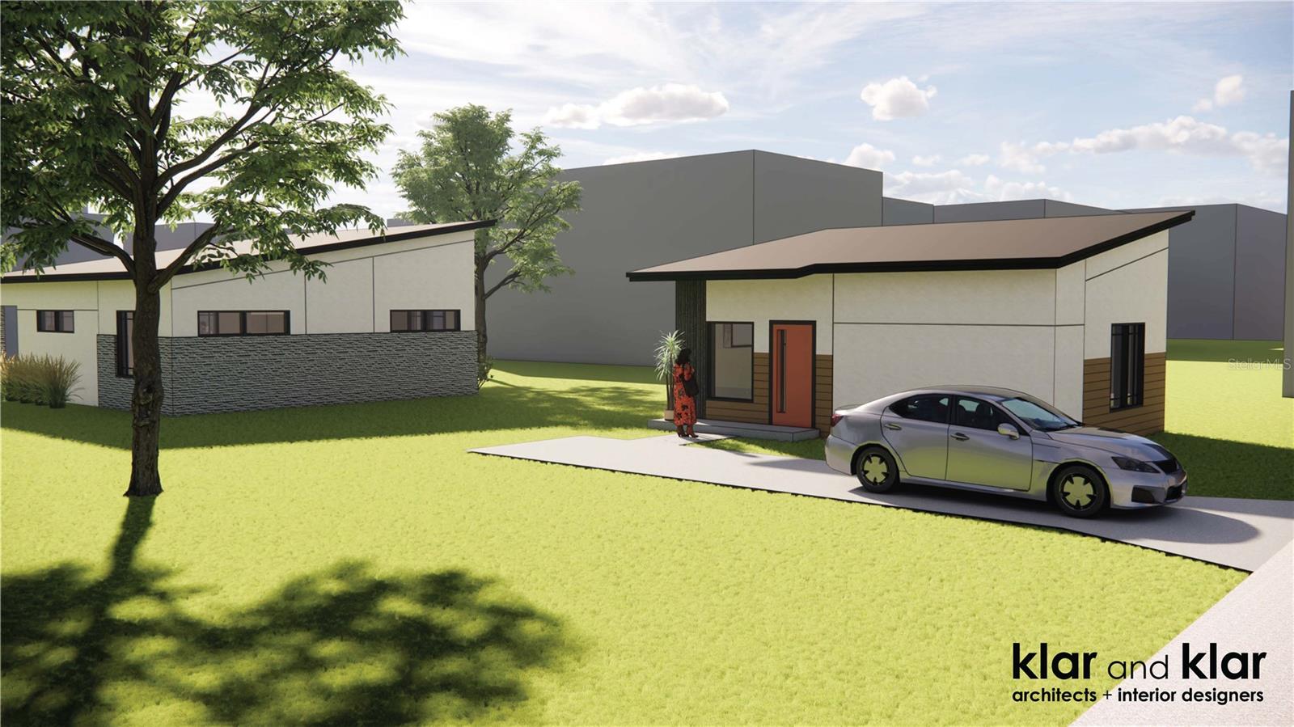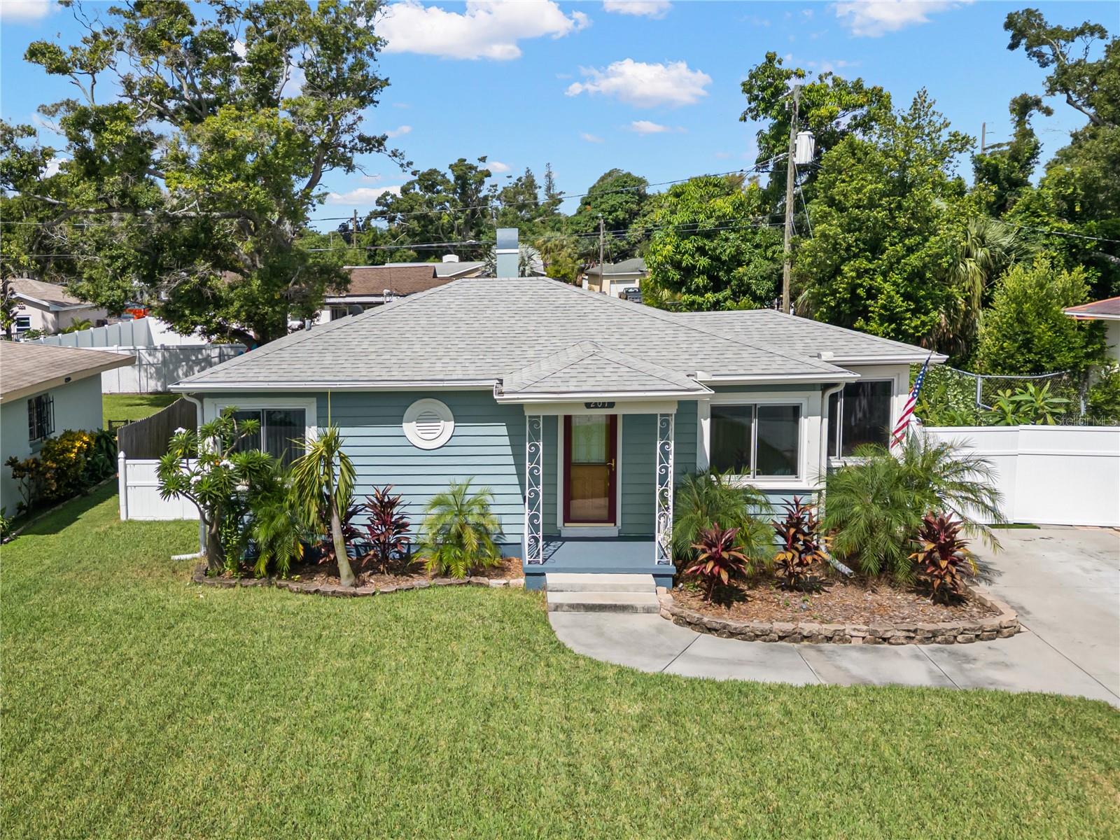2600 46th Street S, GULFPORT, FL 33711
Property Photos

Would you like to sell your home before you purchase this one?
Priced at Only: $510,000
For more Information Call:
Address: 2600 46th Street S, GULFPORT, FL 33711
Property Location and Similar Properties
- MLS#: TB8426106 ( Residential )
- Street Address: 2600 46th Street S
- Viewed: 123
- Price: $510,000
- Price sqft: $382
- Waterfront: No
- Year Built: 1950
- Bldg sqft: 1335
- Bedrooms: 3
- Total Baths: 3
- Full Baths: 2
- 1/2 Baths: 1
- Days On Market: 94
- Additional Information
- Geolocation: 27.7445 / -82.6954
- County: PINELLAS
- City: GULFPORT
- Zipcode: 33711
- Subdivision: Haynsworth Heights
- Provided by: OUT FAST REALTY & INVESTMENTS

- DMCA Notice
-
DescriptionWelcome to your Gulfport retreat! This charming 3 bedroom, 2 bathroom home is situated on a spacious corner lot with a fully fenced yard, offering both privacy and relaxation. The flexible floor plan includes a mother in law suite that divides the home into a 2/1 main area and a 1/1 mother in law suite. The suite features its own private entrance, kitchenette, yard, living room, front and back lanai and parking, making it ideal for rental income, extended family, or guest privacy. Double soundproof doors allow you to seamlessly connect the spaces or keep them separate, offering the option to function as a duplex. You could use the property as a short term rental, choosing when to earn or when to open the entire house for personal enjoyment. Alternatively, live on one side while renting the other long term, or simply use the additional space to provide your guests with extra privacy. This home has been thoughtfully updated with modern essentials, offering peace of mind for years to come. Recent upgrades include a new roof (2021), HVAC system (2018), mini split AC (2022), water heater (2017), and new pavers (2021). The screened lanai provides the perfect space to enjoy your morning coffee or unwind in the evenings while overlooking the serene backyard covered by mature oaks. Situated in a prime Gulfport location, this home offers unbeatable convenience. Just steps from the Gulfport Marina, Lions Club, Clam Bayou Park, a kayak launch, and a scenic bike trail connecting to the Pinellas Trail, outdoor adventures are right at your doorstep. A short golf cart or bike ride brings you to Gulfports vibrant Waterfront District, where youll find eclectic shops, top rated restaurants, and lively events that capture the heart of this unique community. Plus, youre only 10 minutes from downtown St. Petersburg and the stunning Gulf beaches. This home had no damage from the recent storms. With its convenient location, thoughtful layout, and modern updates, this home offers the best of Gulfport living. Dont miss the chance to make it yours, schedule your private showing today!
Payment Calculator
- Principal & Interest -
- Property Tax $
- Home Insurance $
- HOA Fees $
- Monthly -
Features
Building and Construction
- Covered Spaces: 0.00
- Exterior Features: Sliding Doors
- Flooring: Ceramic Tile
- Living Area: 1335.00
- Roof: Shingle
Garage and Parking
- Garage Spaces: 0.00
- Open Parking Spaces: 0.00
Eco-Communities
- Water Source: Public
Utilities
- Carport Spaces: 0.00
- Cooling: Central Air
- Heating: Central
- Sewer: Public Sewer
- Utilities: Electricity Connected, Sewer Connected, Water Connected
Finance and Tax Information
- Home Owners Association Fee: 0.00
- Insurance Expense: 0.00
- Net Operating Income: 0.00
- Other Expense: 0.00
- Tax Year: 2024
Other Features
- Appliances: Range, Refrigerator
- Country: US
- Interior Features: Ceiling Fans(s)
- Legal Description: HAYNSWORTH HEIGHTS BLK 2, LOT 13
- Levels: One
- Area Major: 33711 - St Pete/Gulfport
- Occupant Type: Owner
- Parcel Number: 34-31-16-37926-002-0130
- Views: 123
Similar Properties

- Corey Campbell, REALTOR ®
- Preferred Property Associates Inc
- 727.320.6734
- corey@coreyscampbell.com























































