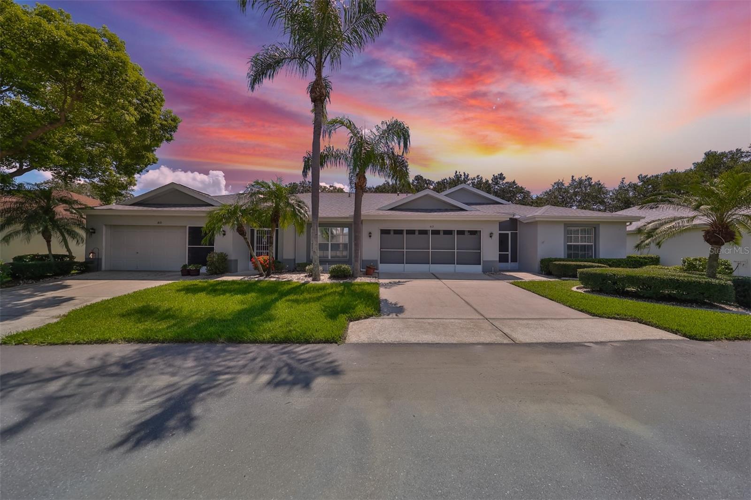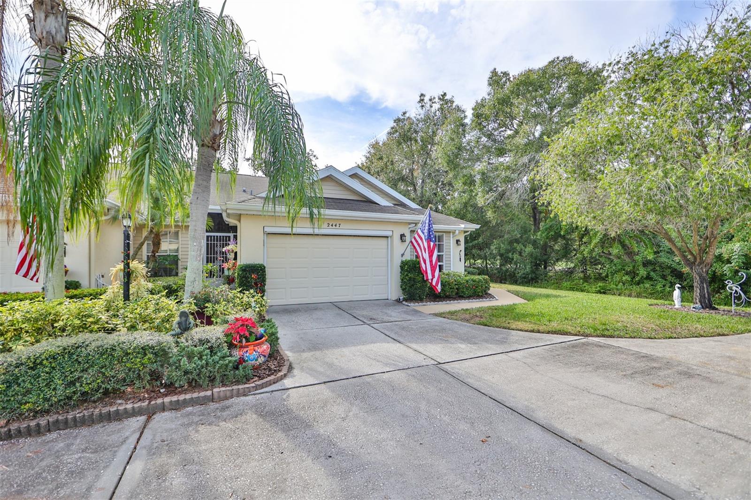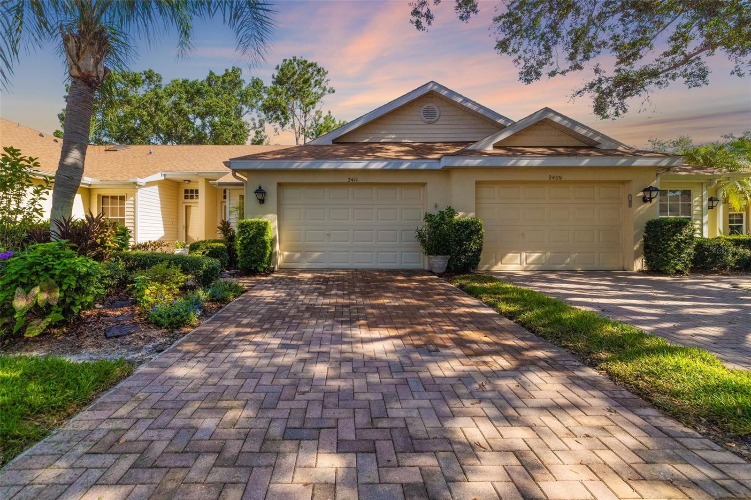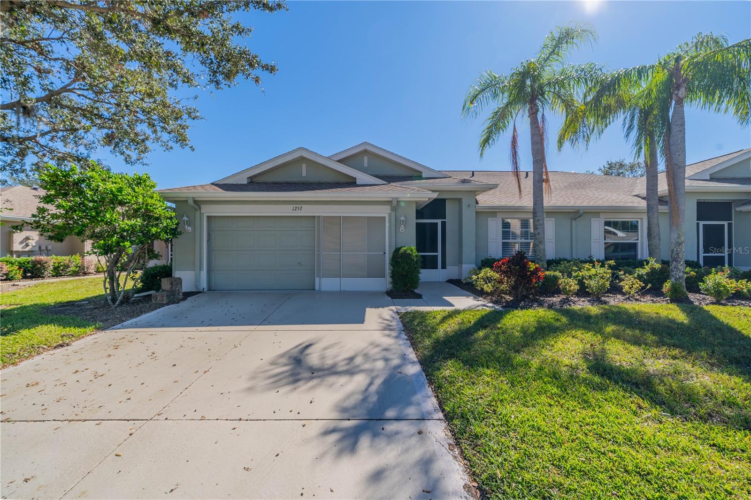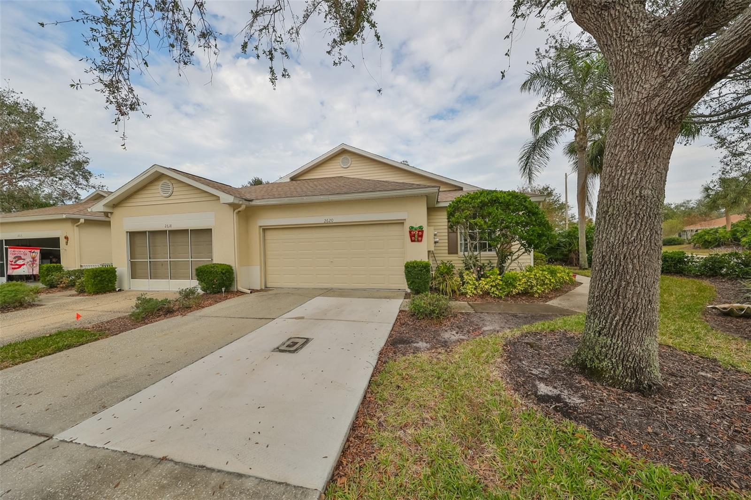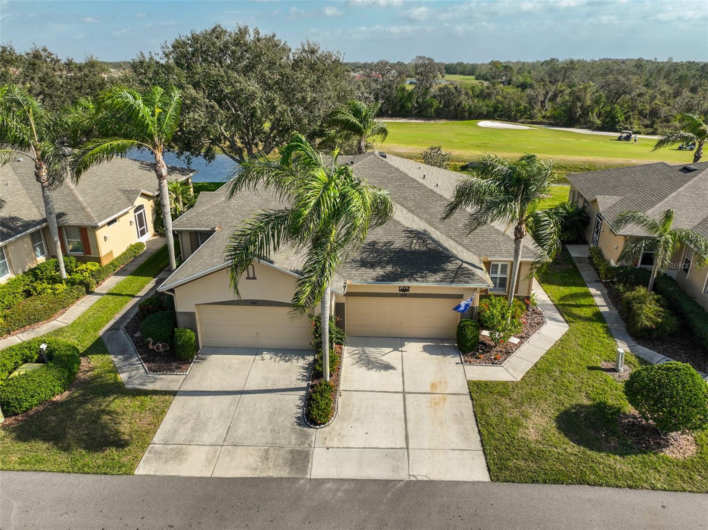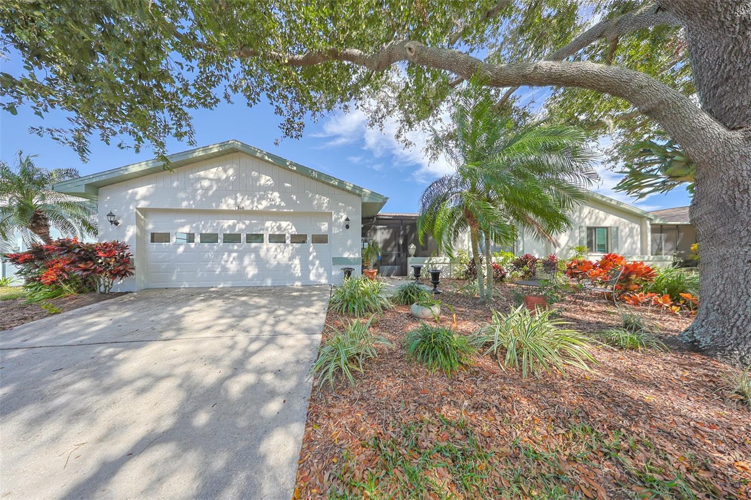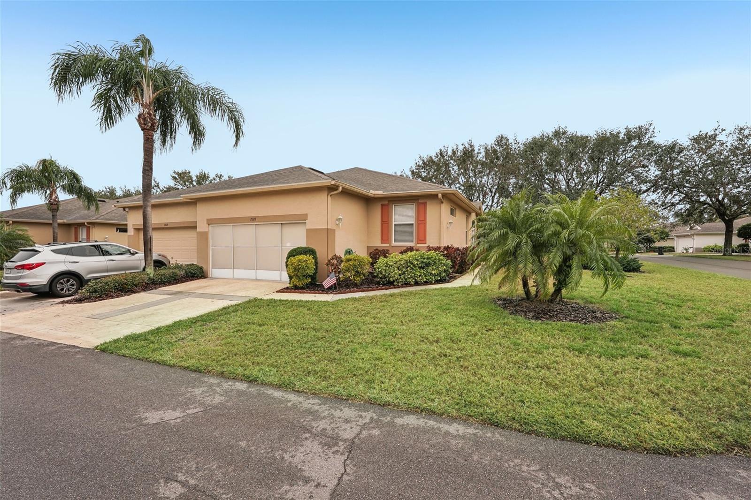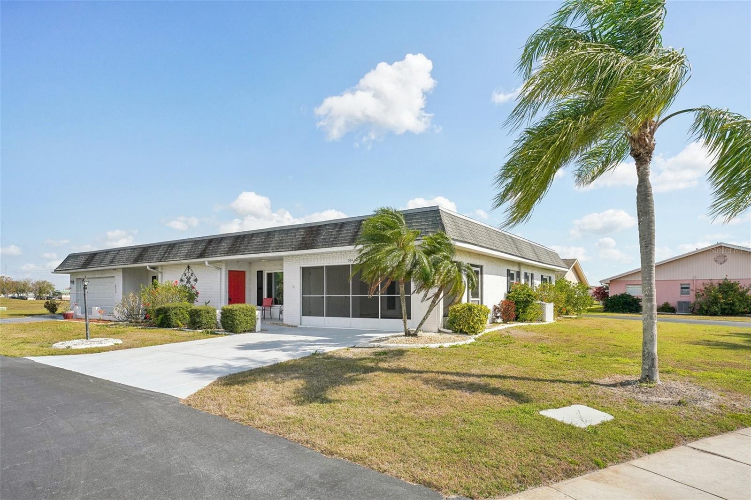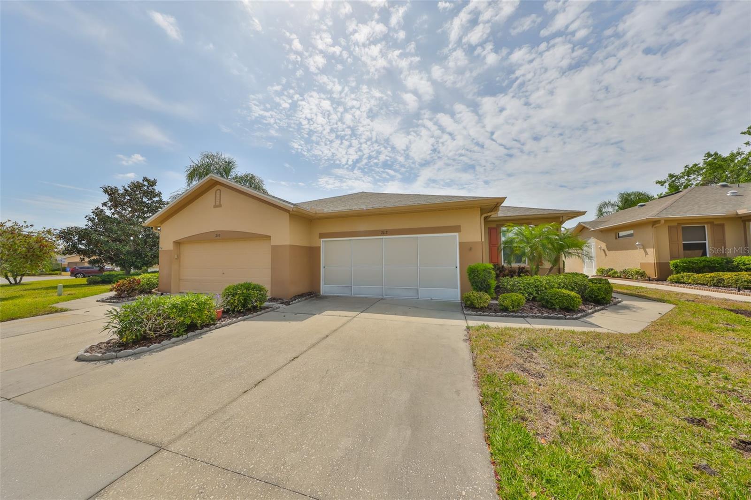920 Villeroy Greens Drive, SUN CITY CENTER, FL 33573
Property Photos

Would you like to sell your home before you purchase this one?
Priced at Only: $230,000
For more Information Call:
Address: 920 Villeroy Greens Drive, SUN CITY CENTER, FL 33573
Property Location and Similar Properties
- MLS#: TB8424855 ( Residential )
- Street Address: 920 Villeroy Greens Drive
- Viewed: 16
- Price: $230,000
- Price sqft: $100
- Waterfront: No
- Year Built: 1999
- Bldg sqft: 2310
- Bedrooms: 2
- Total Baths: 2
- Full Baths: 2
- Garage / Parking Spaces: 2
- Days On Market: 26
- Additional Information
- Geolocation: 27.6967 / -82.3677
- County: HILLSBOROUGH
- City: SUN CITY CENTER
- Zipcode: 33573
- Subdivision: Villeroy Condo
- Building: Villeroy Condo
- Provided by: CENTURY 21 BEGGINS ENTERPRISES
- Contact: Phil DiRosario
- 813-634-5517

- DMCA Notice
-
DescriptionThis Dartmouth model condo is centrally located with quick access either by car or golf cart to both the north and south clubhouses. Each features indoor and outdoor pools, spas, exercise areas, arts and crafts, and party rooms. The north also includes a cafe and large auditorium with a stage for various entertainment including movies and live performances The south includes a restaurant and bar. Other activities include: golf, pickle ball, tennis, lawn bowling, bocce courts and much more. Upon entering your condo, your tiled foyer leads directly to the large great room with a formal dining area and a huge living area. On the left will be the entrance to the guest bedroom and bath and than a bonus room with a stunning built in work area. Off the living area is the split primary bedroom with a large walk in closet and additional reach in closet. The bathroom includes dual sinks, large walk in shower and a water closet. Sky lights are located in the living area and bonus room. Your kitchen area has a large breakfast nook that also has a slider door leading to the enclosed lanai with access door to the outside. The updated kitchen has newer counters with back splash tile. Your double sink includes a fresh drinking water faucet and a spray faucet. Your water comes from a reverse osmosis system with a large water softener located in the garage which serves the whole house. The chef of the house will appreciate the updated kitchen appliances including built in microwave. Notice the two inch blinds in the kitchen and Roman cloth blinds elsewhere in the condo. Before entering the garage from the kitchen, you pass the pantry and utility area for for hookup to a washer and dryer. Finally enjoy the near by white beaches of the gulf coast, professional sports, cruise lines and Disney World.
Payment Calculator
- Principal & Interest -
- Property Tax $
- Home Insurance $
- HOA Fees $
- Monthly -
Features
Building and Construction
- Covered Spaces: 0.00
- Flooring: Carpet, Ceramic Tile
- Living Area: 1757.00
- Roof: Shingle
Land Information
- Lot Features: Level, Paved
Garage and Parking
- Garage Spaces: 2.00
- Open Parking Spaces: 0.00
- Parking Features: Driveway
Eco-Communities
- Water Source: Public
Utilities
- Carport Spaces: 0.00
- Cooling: Central Air
- Heating: Central
- Pets Allowed: Cats OK, Dogs OK, Yes
- Sewer: Public Sewer
- Utilities: Cable Connected, Electricity Connected, Public, Sewer Connected, Water Available, Water Connected
Amenities
- Association Amenities: Cable TV, Clubhouse, Fitness Center, Gated, Golf Course, Handicap Modified, Pickleball Court(s), Pool, Recreation Facilities, Sauna, Security, Tennis Court(s), Vehicle Restrictions, Wheelchair Access
Finance and Tax Information
- Home Owners Association Fee Includes: Guard - 24 Hour, Cable TV, Pool, Internet, Pest Control, Private Road, Recreational Facilities, Water
- Home Owners Association Fee: 0.00
- Insurance Expense: 0.00
- Net Operating Income: 0.00
- Other Expense: 0.00
- Tax Year: 2024
Other Features
- Appliances: Dishwasher, Disposal, Electric Water Heater, Kitchen Reverse Osmosis System, Microwave, Range, Refrigerator, Water Filtration System
- Association Name: Villeroy Condo
- Country: US
- Furnished: Unfurnished
- Interior Features: Ceiling Fans(s), Eat-in Kitchen, Living Room/Dining Room Combo, Primary Bedroom Main Floor, Solid Surface Counters, Split Bedroom, Walk-In Closet(s), Window Treatments
- Legal Description: VILLEROY CONDOMINIUM UNIT 5 AND AN UNDIV 1/80TH INT IN COMMON ELEMENT
- Levels: One
- Area Major: 33573 - Sun City Center / Ruskin
- Occupant Type: Vacant
- Parcel Number: U-13-32-19-1Z6-000000-00005.0
- Views: 16
- Zoning Code: PD
Similar Properties
Nearby Subdivisions
Acadia Ii Condominum
Andover A Condo
Andover B Condo
Andover C Condo
Andover F Condo
Andover H Condo
Andover I Condo
Andover I Condominium
Andover South
Bedford A Condo
Bedford B Condo
Bedford C Condo
Bedford D Condo
Bedford F Condo
Bedford H Condo
Bedford J Condo
Brookfield Condo
Cambridge A Condo Rev
Cambridge C Condo
Cambridge E Condo Rev
Cambridge H Condo
Cambridge I Condo
Cambridge I Condominium
Cambridge I Condominium Unit N
Cambridge J Condo
Cambridge K Condo Rev
Cambridge L Condo Rev
Cambridge M Condo Rev
Corinth Condo
Del Webbs Sun City Florida Un
Dorchester B Condo
Dorchester C Condo
Fairbourne Condo
Fairfield B Condo
Fairfield E Condo
Fairfield F Condo
Fairway Palms A Condo
Gloucester
Gloucester A Condo
Gloucester B Condo
Gloucester D Condo
Gloucester G Condo
Gloucester H Condo
Gloucester L Condo
Gloucester M Condo
Gloucester N Condo
Gloucester P Condo
Golf Villas Of Sun City Center
Highgate A Condo
Highgate E Condo
Highgate F Condo
Highgate Ii Condo Ph
Highgate Iii Condo
Highgate Iii Condo Ph
Highgate Iv Condo
Highgate Iv Condomin
Huntington Condo
Huntington Condominium
Idlewood Condo
Idlewood Condo Ph 2
Inverness Condo Lot 69and An U
Kensington Condo
Kings Point Portsmith
Lancaster I Condo
Lancaster Ii Condo
Lancaster Iii Condo
Lancaster Iv Condo Ph
Lyndhurst Condo
Manchester 1 Condo Ph
Manchester I Condo Ph A
Manchester Ii Condo
Manchester Iii Condo Pha
Manchester Iv Condo
Maplewood Condo
Nantucket I Condo Ph
Nantucket Iii Condo
Nantucket V Condo
Oxford I A Condo
Oxford Ii Condo
Portsmith Condo
Radison I Condo
Radison Ii Condo
Rutgers Place A Condo Am
Southampton I Condo
St George A Condo
Sun City Center Richmond Vill
The Knolls I
The Knolls Of Kings Point A Co
The Knolls Of Kings Point Ii A
The Knolls Of Kings Point Iii
Toscana At Renaissance A Condo
Tremont I Condo
Tremont Ii Condo
Unplatted
Villeroy Condo
Westwood Greens A Condo

- Corey Campbell, REALTOR ®
- Preferred Property Associates Inc
- 727.320.6734
- corey@coreyscampbell.com





























































